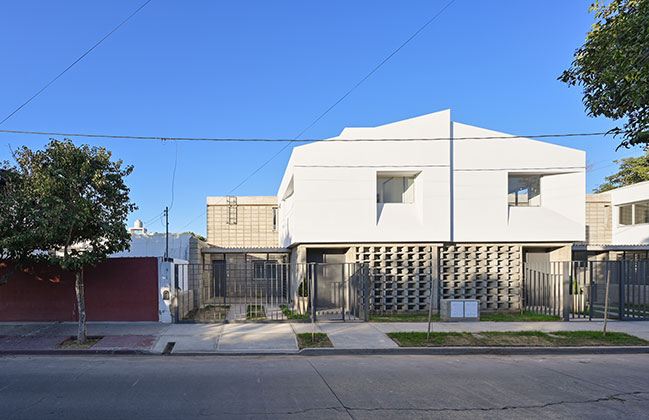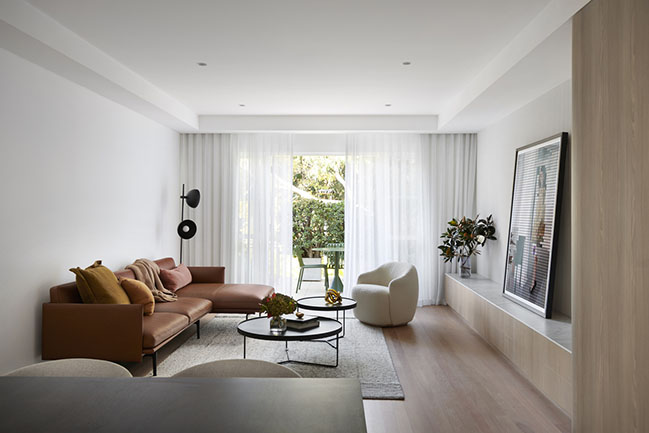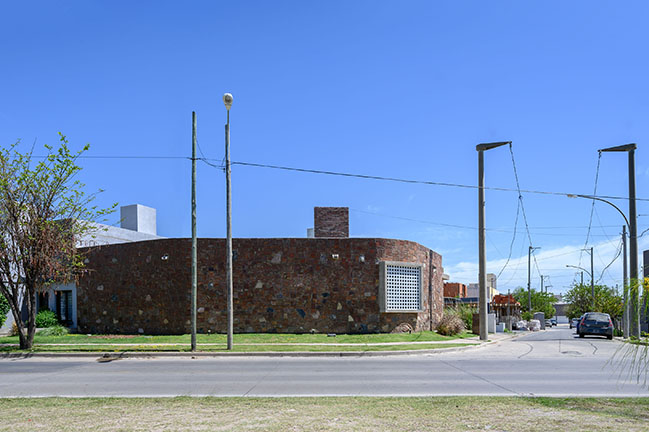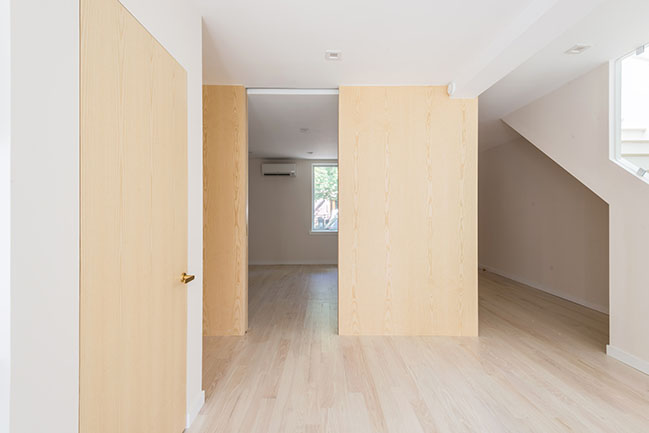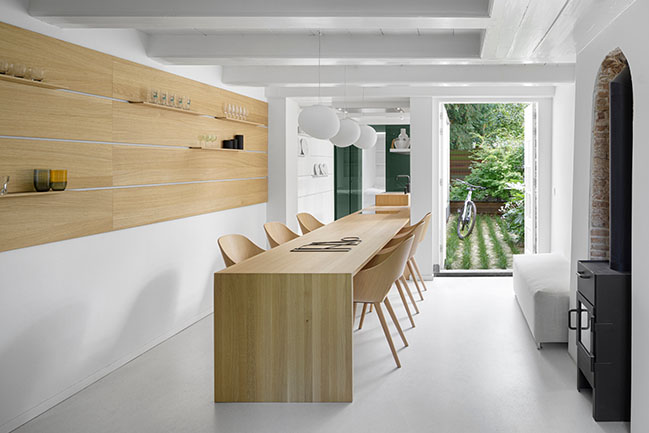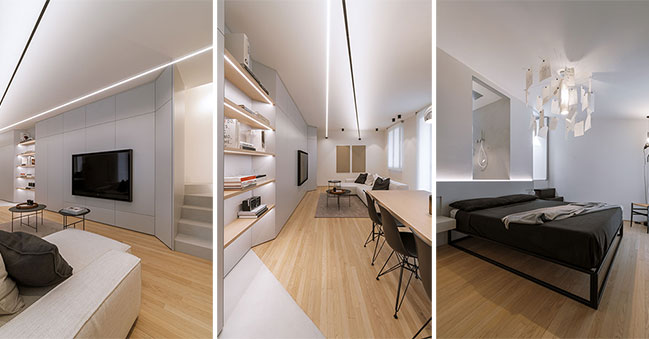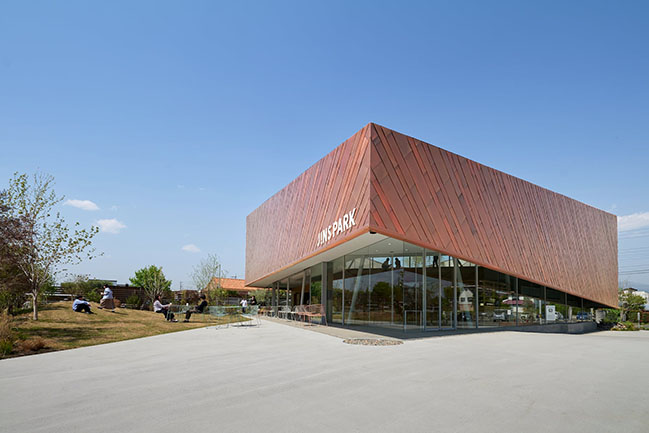10 / 31
2022
The genesis of the project was developed around a specific request from the clients: To have a winter living room like an urban chalet, in the heart of their home; a modern day cabin suspended in the image of a watchtower ( La Cache )...
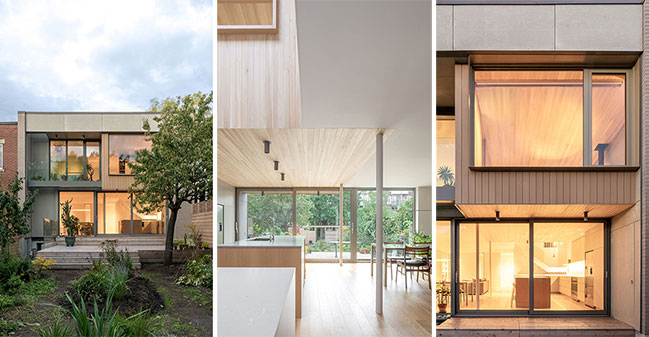
> Le Louis-Hébert by _naturehumaine
> Beloeil residence by _naturehumaine
From the architect: The project consists in the transformation of a duplex on Garnier Street into a cottage with a rental studio in the basement. Located in the heart of the Petite-Patrie district, the existing duplex is part of a series of two-storey dwellings with identical facades located on narrow and deep property.
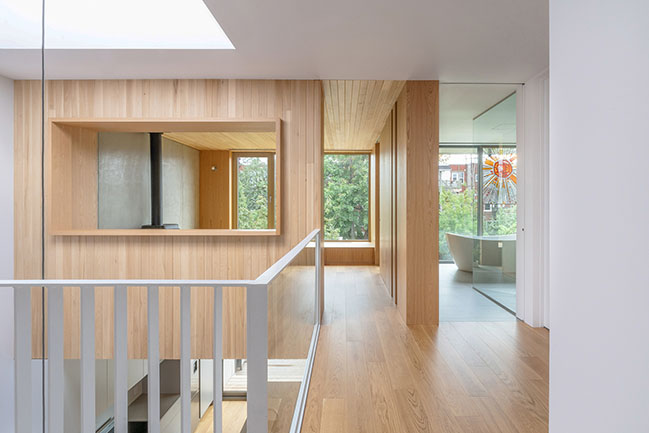
The genesis of the project was developed around a specific request from the clients: To have a winter living room like an urban chalet, in the heart of their home; a modern day cabin suspended in the image of a watchtower ( La Cache ).
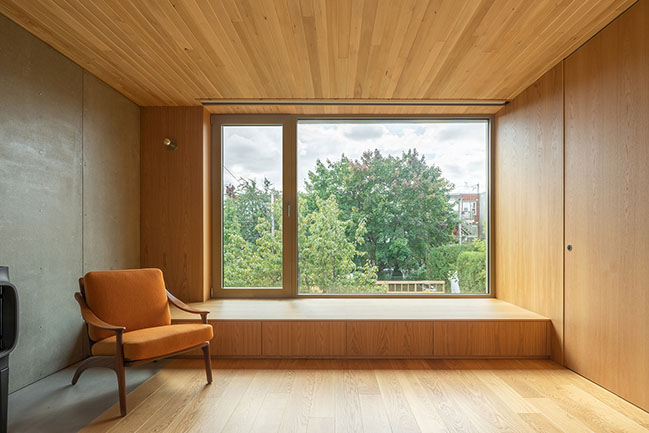
Translated by a rectangular volume dressed with wood, the watchtower is visually connected to the different spaces of the house through its materiality. “La Cache” is thus nested in the existing volumetry of the house. Suspended in the air, it cantilevers over the ground floor terrace. This feeling of imbrication is accentuated by the extension of the wood siding between the interior and the exterior.
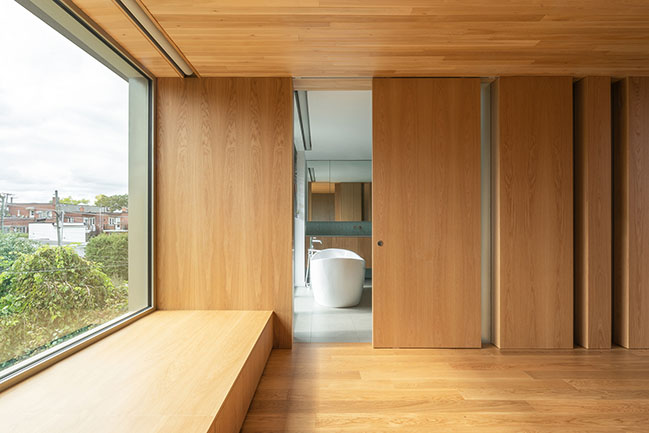
Featuring a fireplace, “La Cache” is connected by a thick wooden built-in cabinet, opening into the bathroom. Covered with a bluish ceramic, this open bathroom offers views of the fireplace as well as the garden.
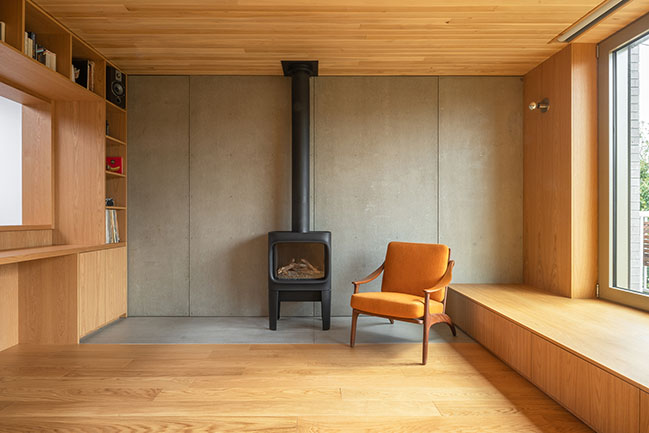
The circulation between the floors is established by a white painted steel staircase with openwork oak steps. This one evolves in the heart of a double height, placed between the entrance of the house and the watchtower. This generous double height welcomes at its top a large skylight illuminating the living spaces on the ground floor. The staircase then dialogues with the wooden volume by a footbridge overhanging a part of the kitchen.
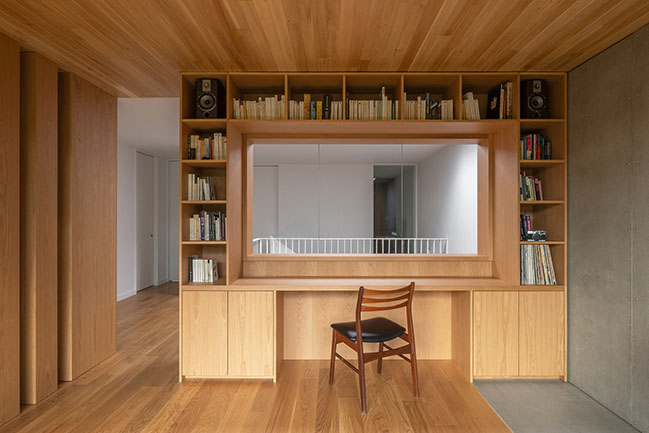
On the outside, the rear façade opens up with a generous window. Contained by its brick walls, it contemplates the garden from the different floors.
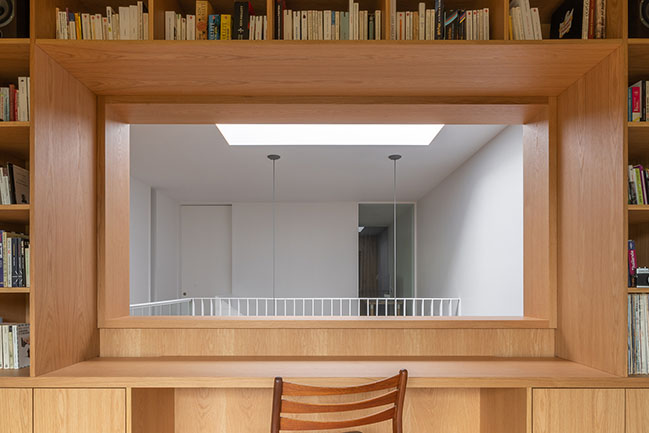
Architect: _naturehumaine
Location: Garnier street, Montréal, Quebec, Canada
Year: 2022
Area: 1,700 sq.ft.
General Contractor: Construction N. Deslauriers
Photography: Ronan Mézière
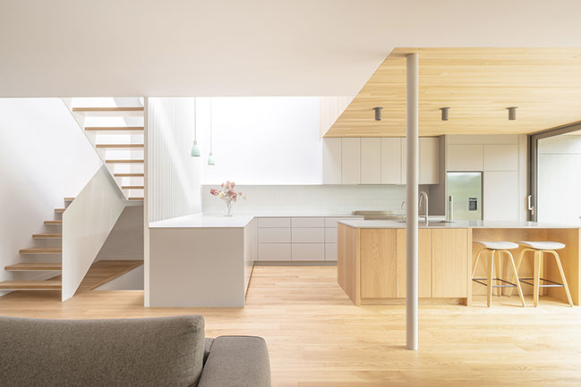
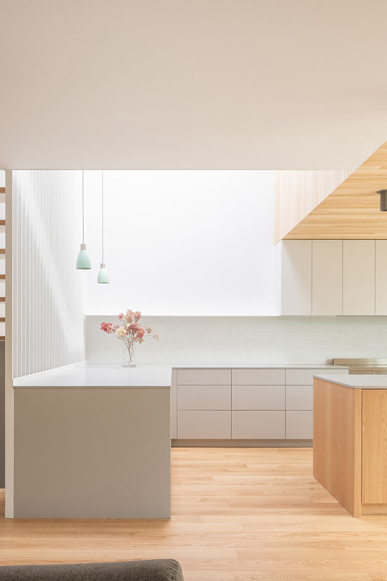
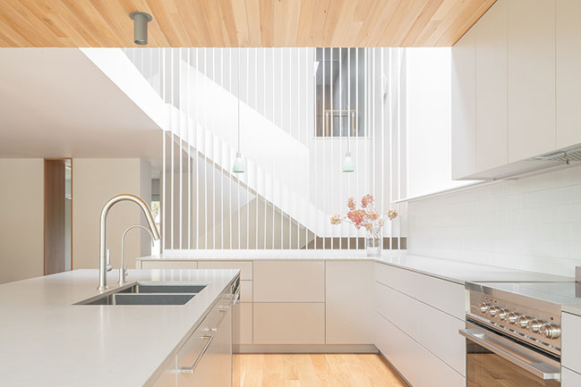
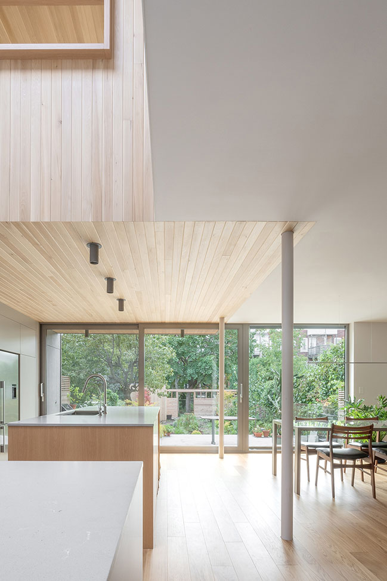
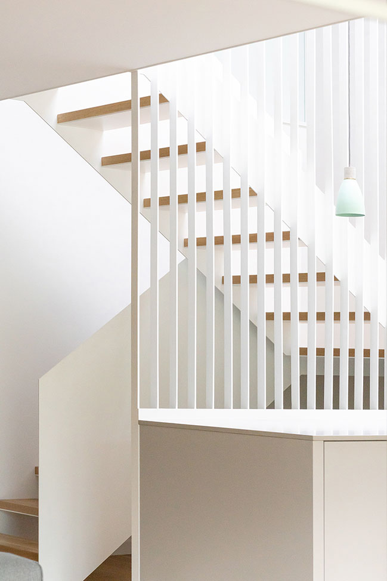
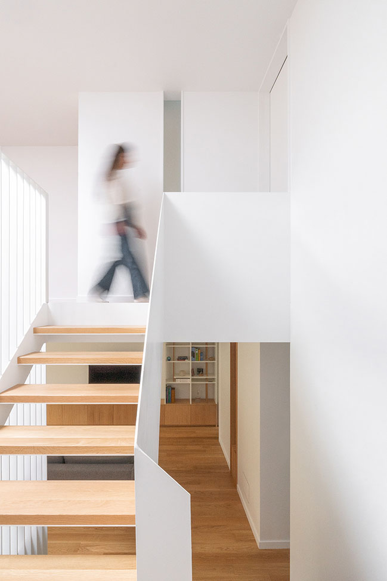
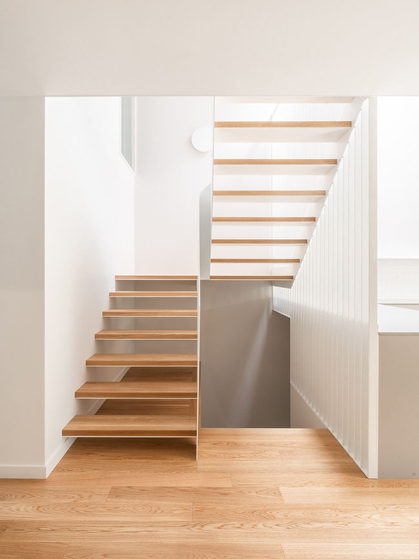
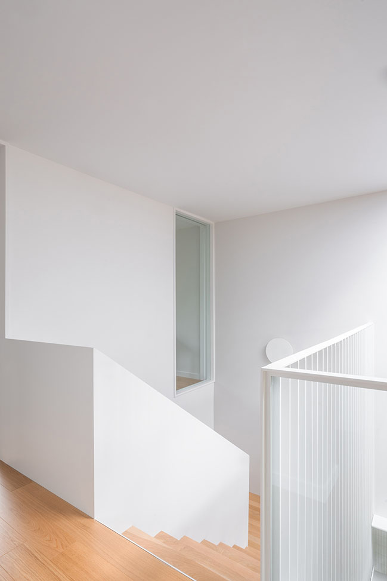
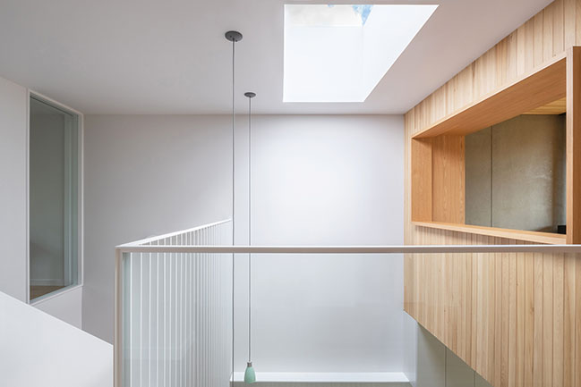
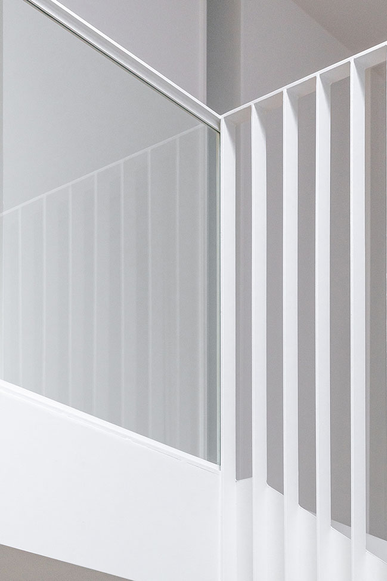
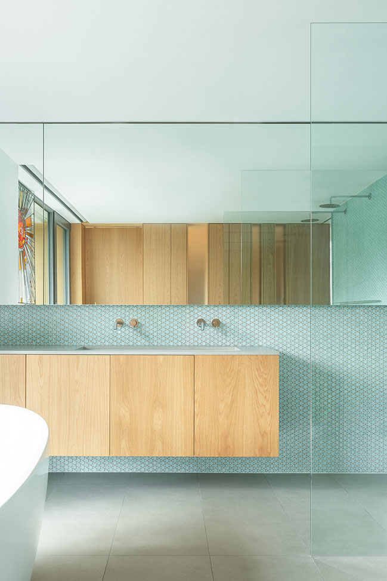
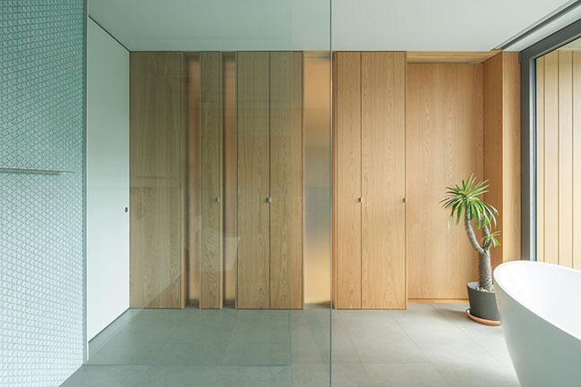
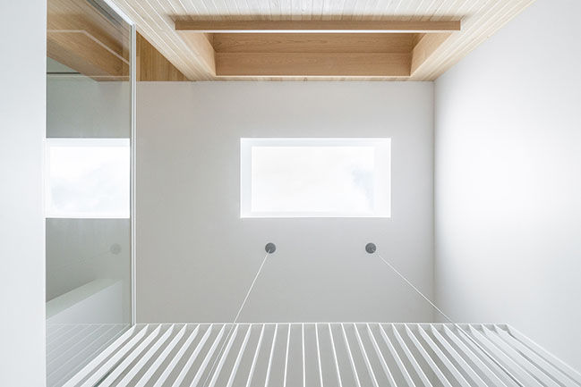
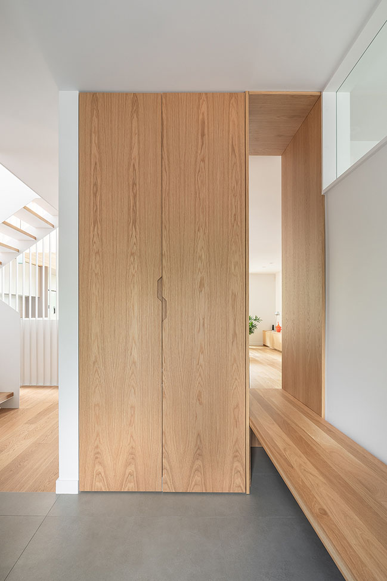
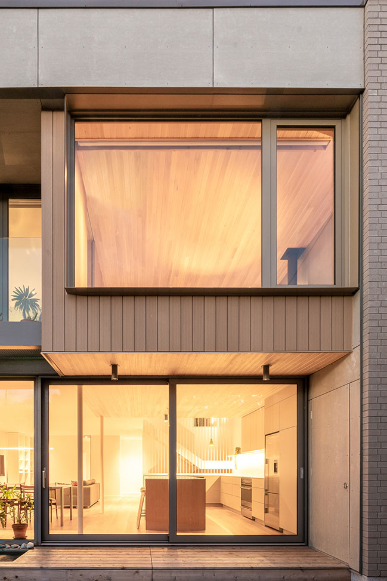
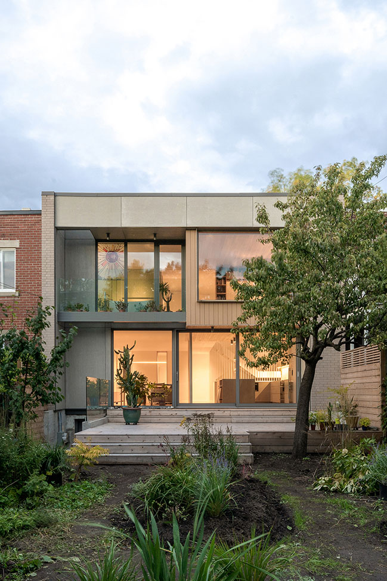
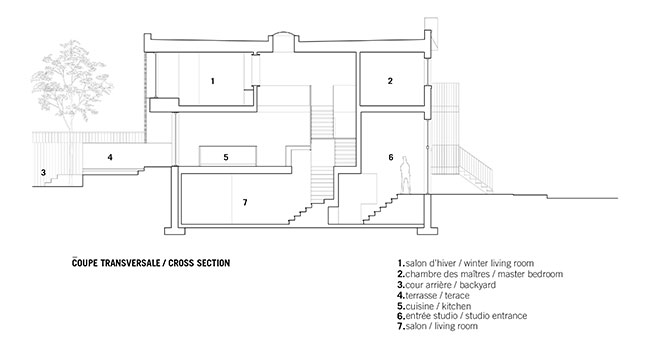
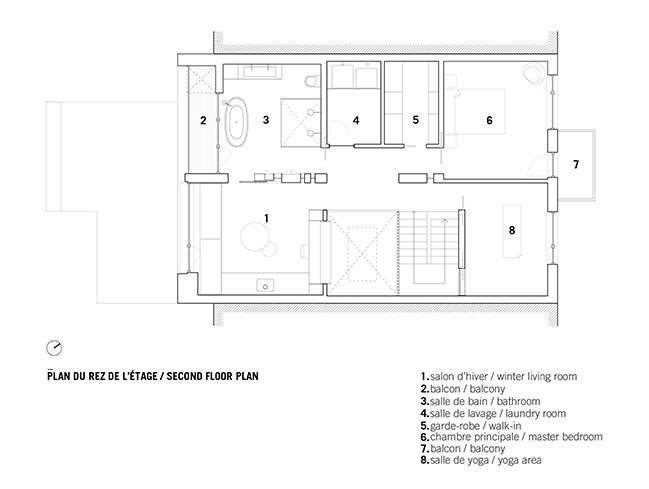
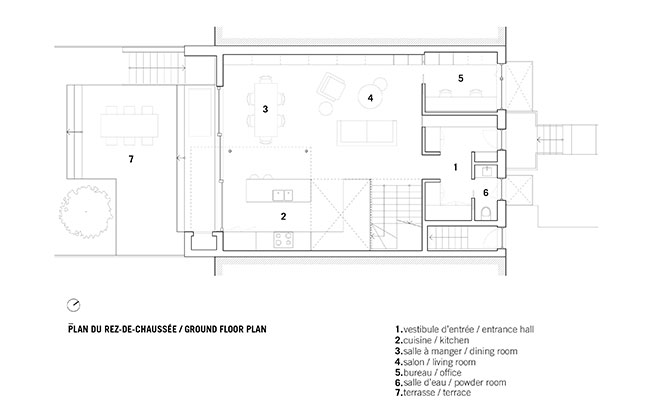
La Cache by _naturehumaine
10 / 31 / 2022 The genesis of the project was developed around a specific request from the clients: To have a winter living room like an urban chalet, in the heart of their home; a modern day cabin suspended in the image of a watchtower ( La Cache )...
You might also like:
Recommended post: JINS PARK Maebashi by Yuko Nagayama and Associates
