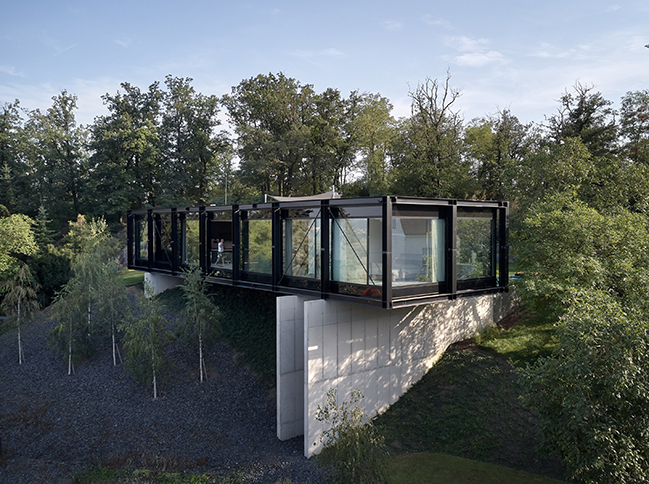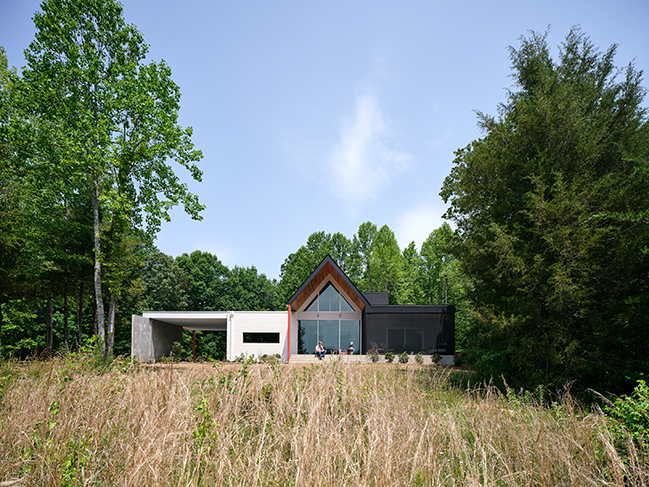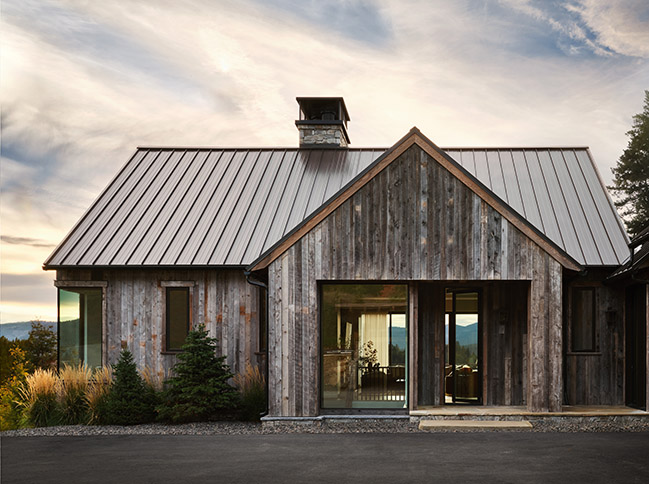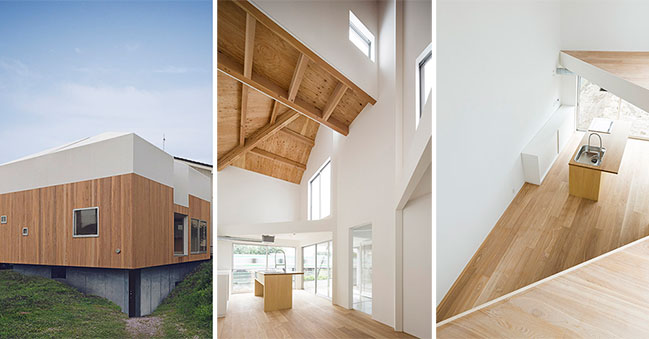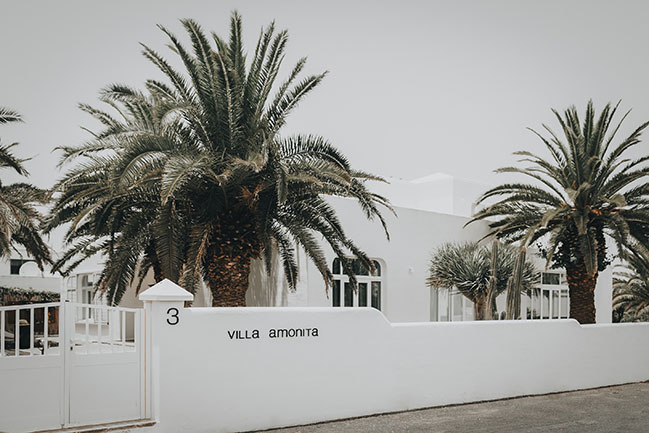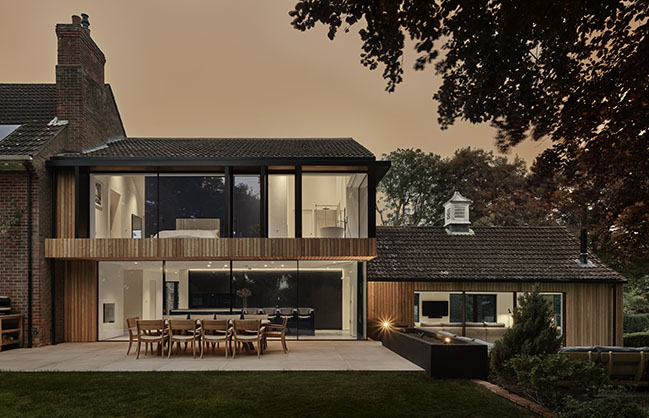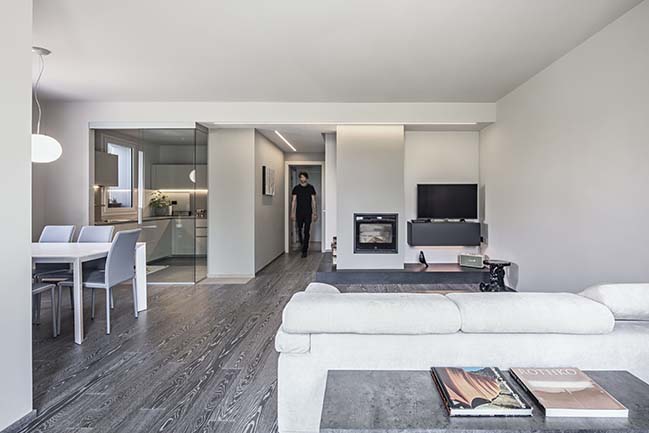10 / 30
2024
Situated on a scenic corner lot in a historic Southern neighborhood, Louisiana Provincial exemplifies timeless, high-end architecture...
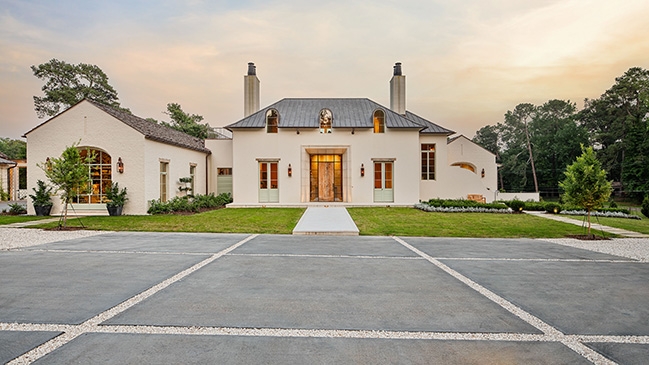
> Pioneer Ranch by Farmer Payne Architects | Discover Rustic Charm and Contemporary Elegance
> Texas Ranch by Farmer Payne Architects
From the architect: Drawing deeply from French design influences, the owners have seamlessly merged their Louisiana roots with a sophisticated and whimsical flair in their expansive 5,300 square foot residence. The home showcases meticulous attention to detail at every turn.
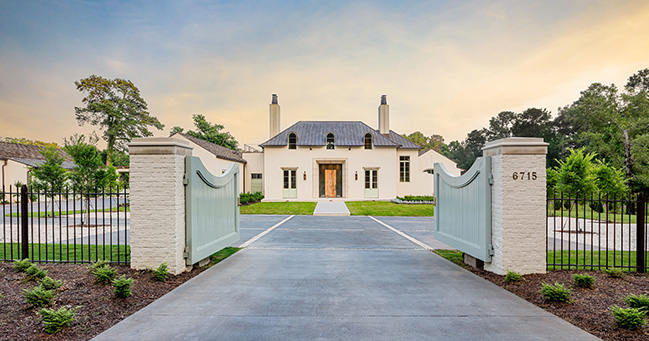
Custom copper accents and antique pine beams, set against elegant white-oak ceilings, emphasize the exceptional craftsmanship throughout the space. The grand entrance, clad in luxurious Alkusari limestone, flows from outside to inside the home, setting a high standard of quality that continues throughout the house, including in the custom fireplace surround. High-end handmade, custom copper fixtures add a touch of elegance, while the copper-clad outdoor kitchen enhances the sophistication of the large patio and pool area.
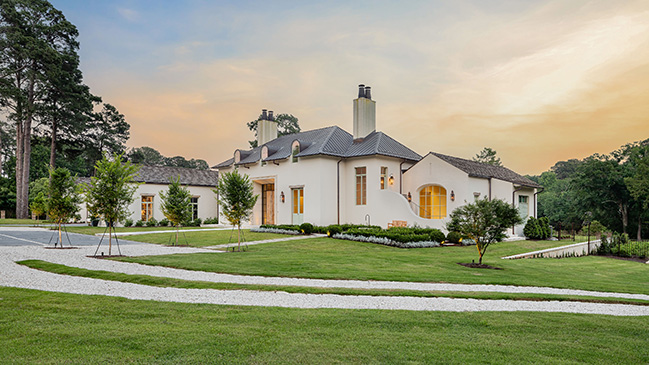
This design prioritizes the use of luxurious and timeless materials, which are evident in every aspect of the home. Additionally, a hand-crafted custom handrail adorns the floating staircase, further underscoring the home's commitment to exceptional quality and design. Each decision was thoughtfully considered by the owners, who envisioned creating a forever home that would not only reflect their unique personalities and values but also stand as a lasting testament to their refined taste and dedication to excellence.
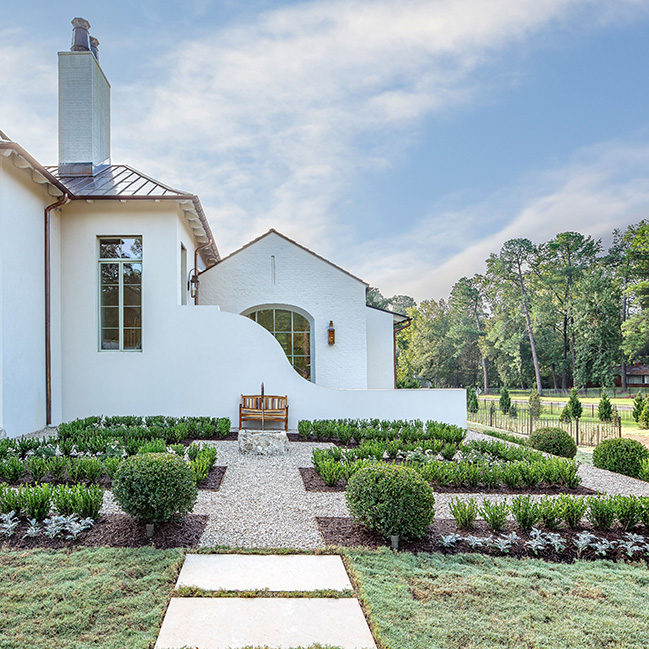
Architect: Farmer Payne Architects
Location: USA
Year: 2023
Project size: 5,300 ft2
Interior Design: KS Design - Kori Shurley
Builder: Wesley Thomas, Inc.
Photography: Eric Elberson
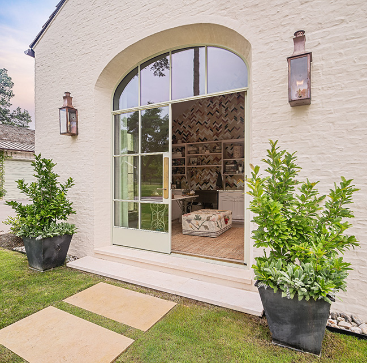
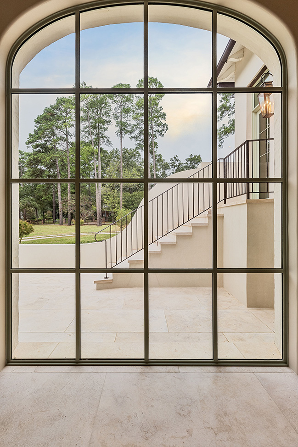
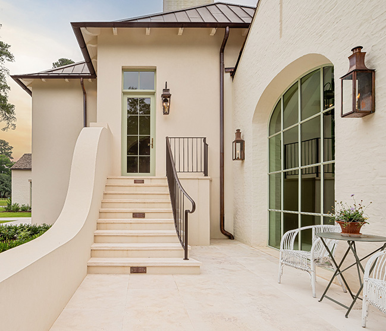
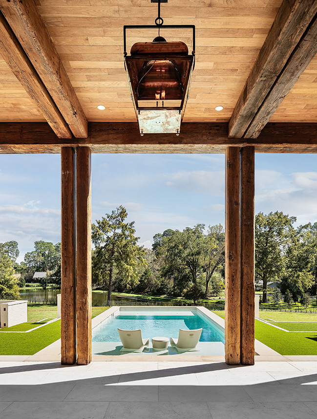
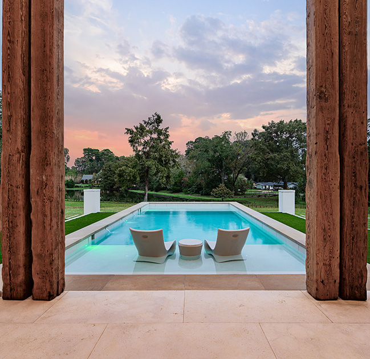
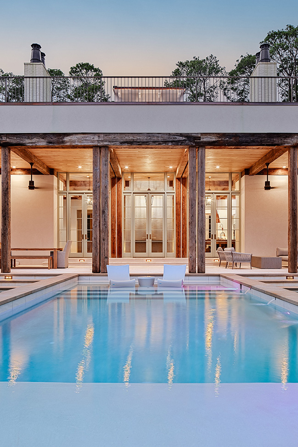
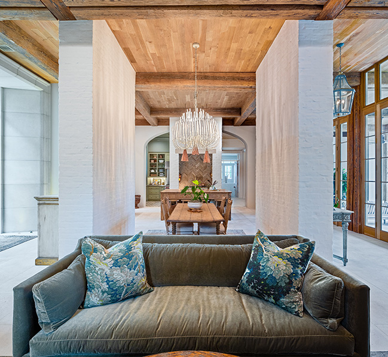
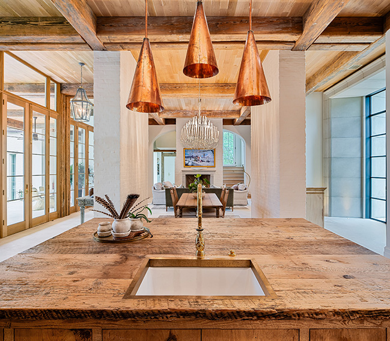
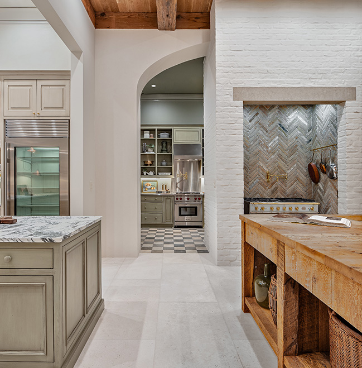
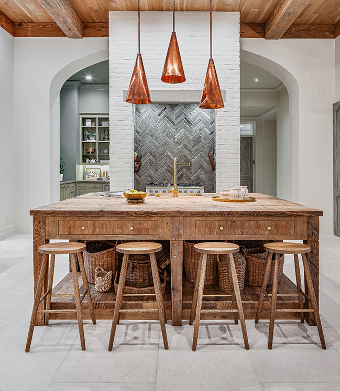
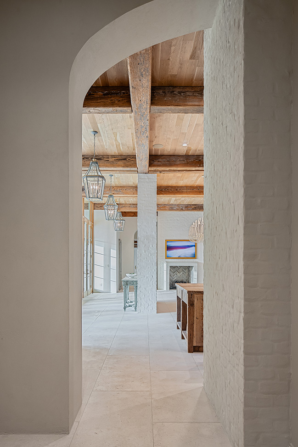
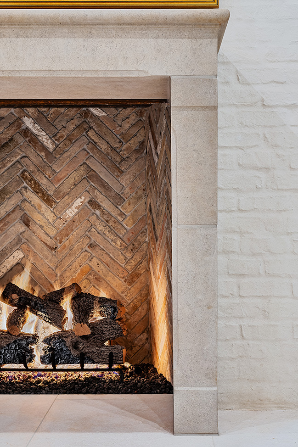
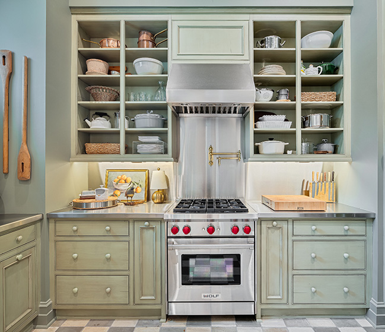
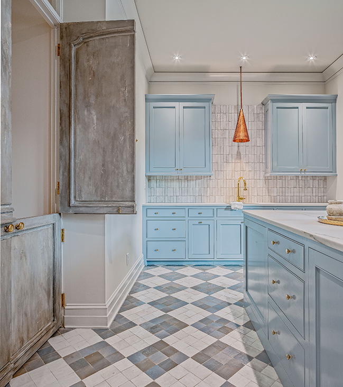
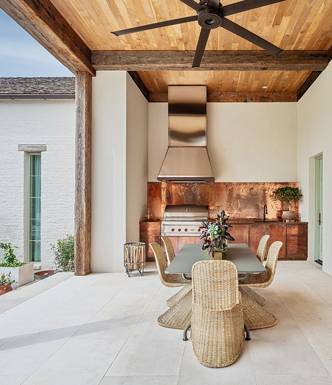
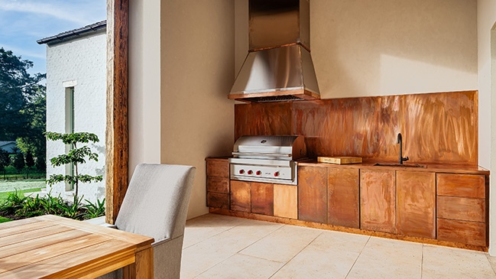
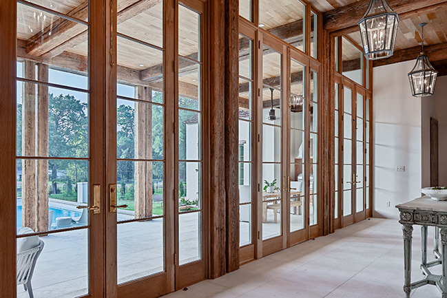
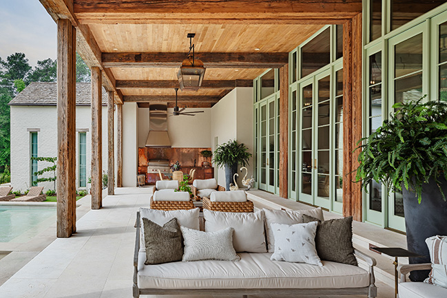
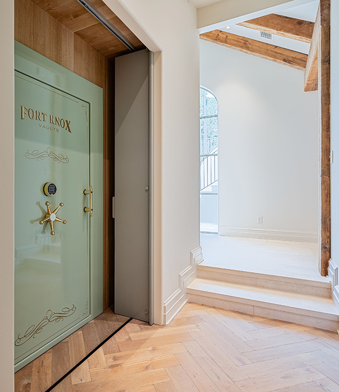
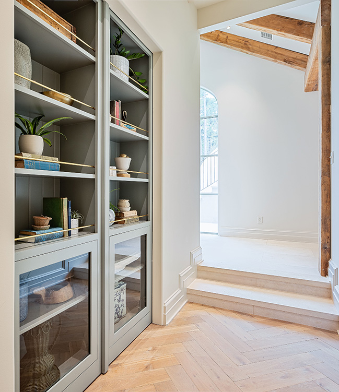
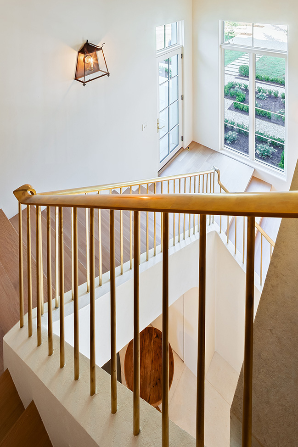
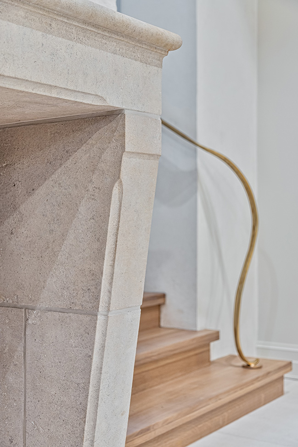
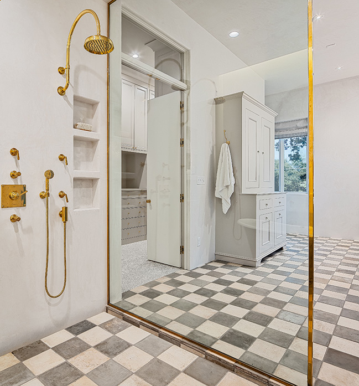
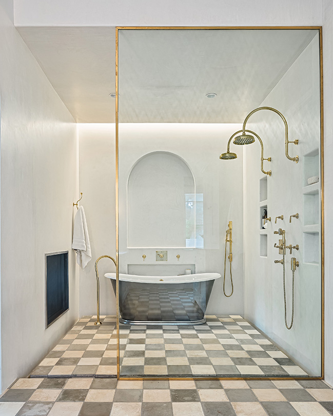
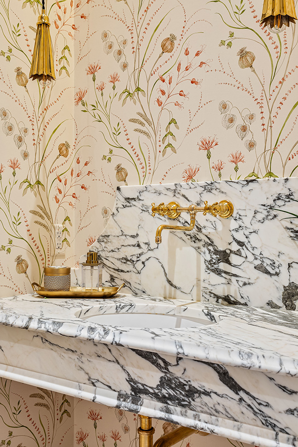
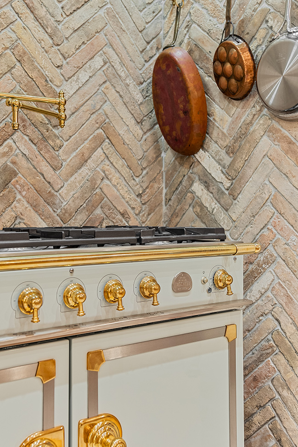
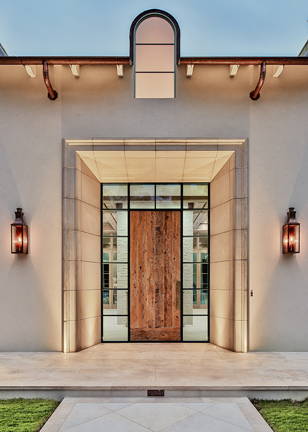
LA Provincial by Farmer Payne Architects
10 / 30 / 2024 Drawing deeply from French design influences, the owners have seamlessly merged their Louisiana roots with a sophisticated and whimsical flair in their expansive 5,300 square foot residence...
You might also like:
Recommended post: Interior 2T by KM 429 Architettura
