03 / 01
2019
The project was born from the idea to link the different spaces of the house by means of a unifying element. This concept was materialized employing a suspended ceiling that communicated both ends of the apartment and overlaid the existing elements and the new intervention.
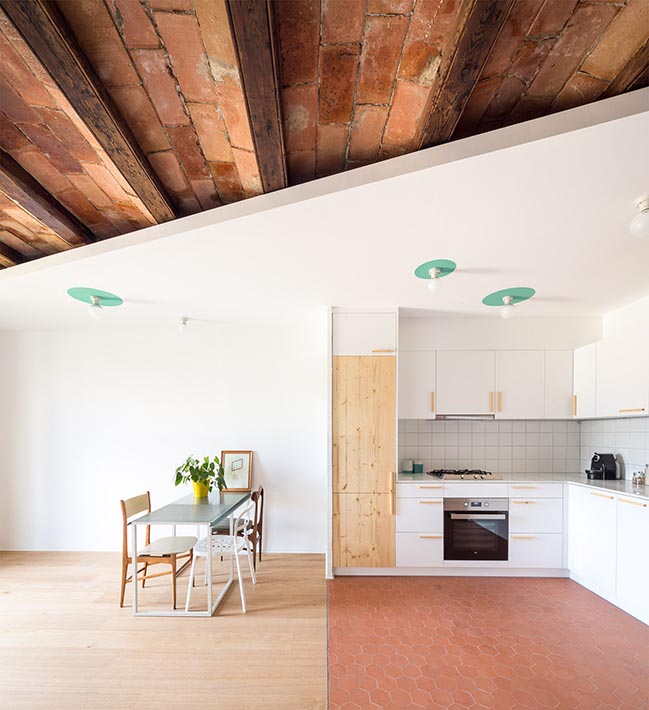
Architect: CAVAA Arquitectes
Location: Barcelona, Spain
Year: 2018
Area: 48 sq.m.
Author: Jordi Calbetó
Collaborators: Federico Acetti, architect / Pep Vinuesa, Quantity surveyor
Construction management: Build it
Photography: Filippo Poli Photography
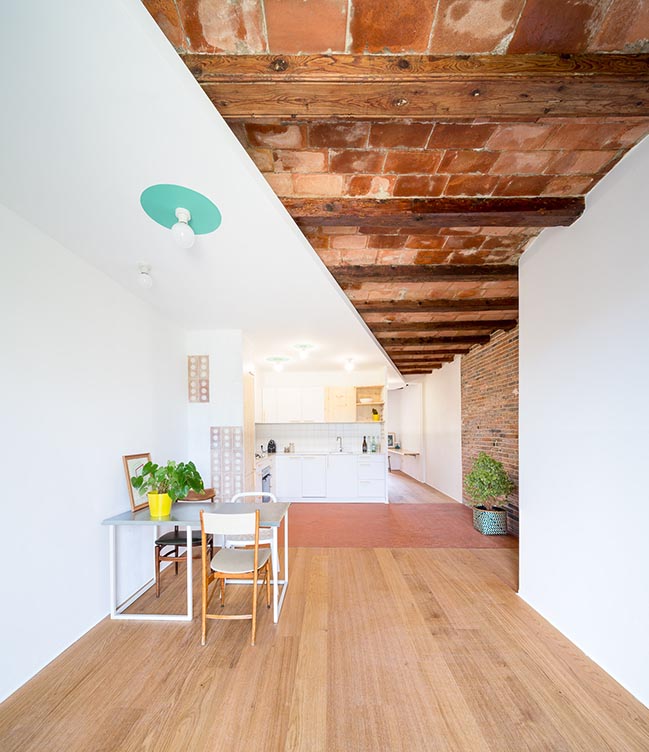
From the architect: The apartment, slightly under fifty square meters, was originally subdivided into smaller rooms that configured a poorly lighted and ventilated space. The rooms were originally organized by a wide corridor that allowed both segregated and combined domestic activities.
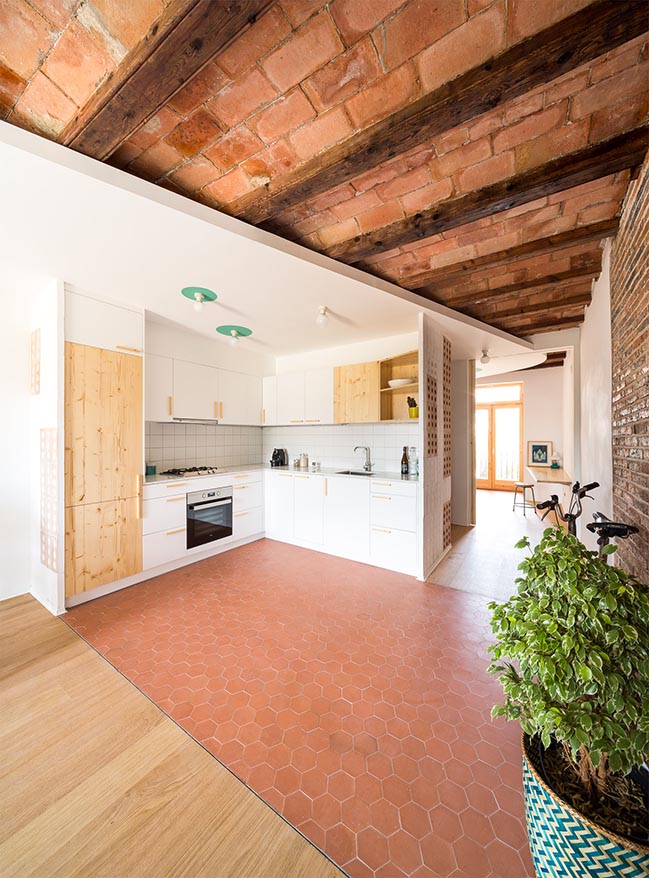
In order to maintain the concept of the project that both understood the house as a sequence of rooms and a continuous space, the intervention minimized the use of partition walls and rather opted for a separation using with furniture, flooring textures and, sliding doors. Within this sequence of rooms the project enhanced a dual reading: on one hand a unitary level represented by the suspended ceiling, on the other, a segregated one by means of different flooring textures that subdivide the space.
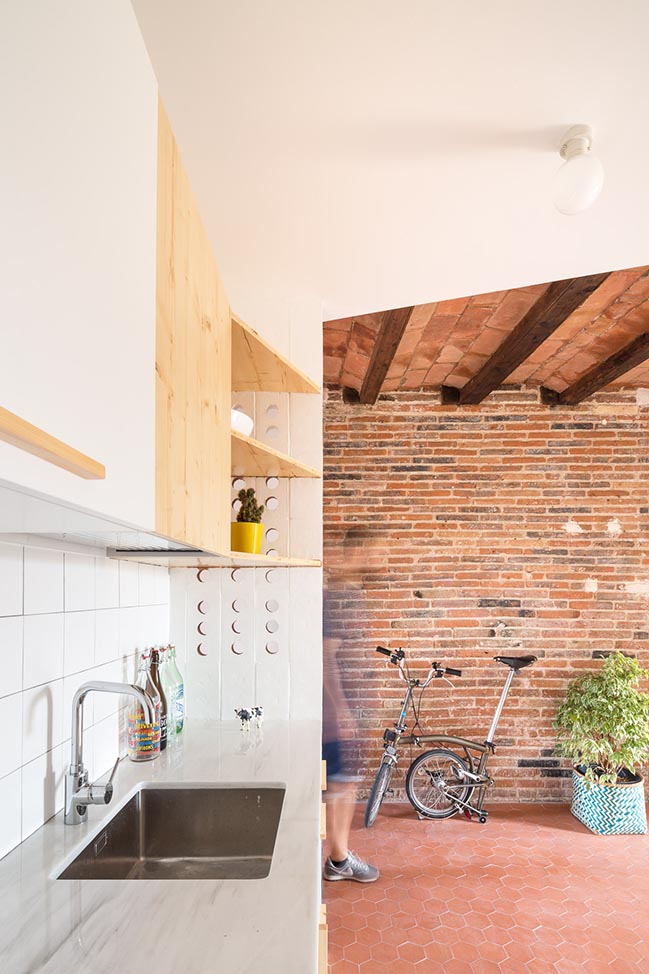
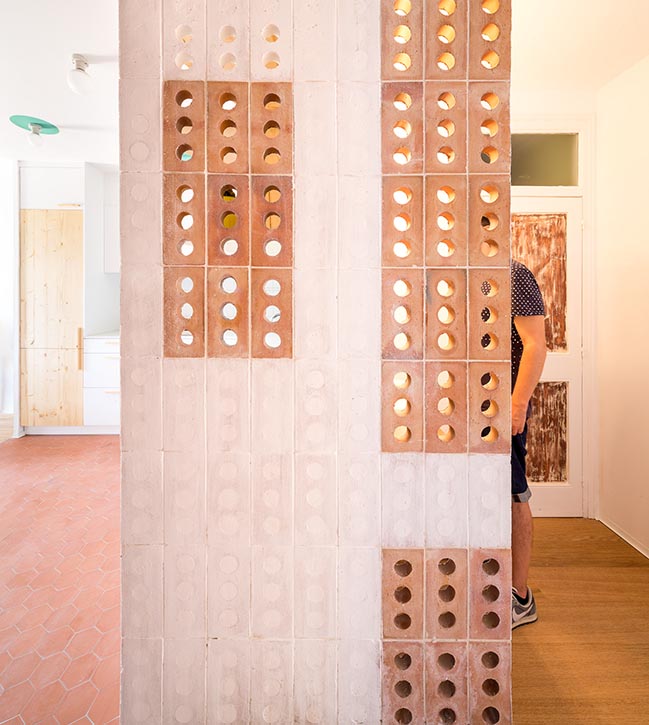
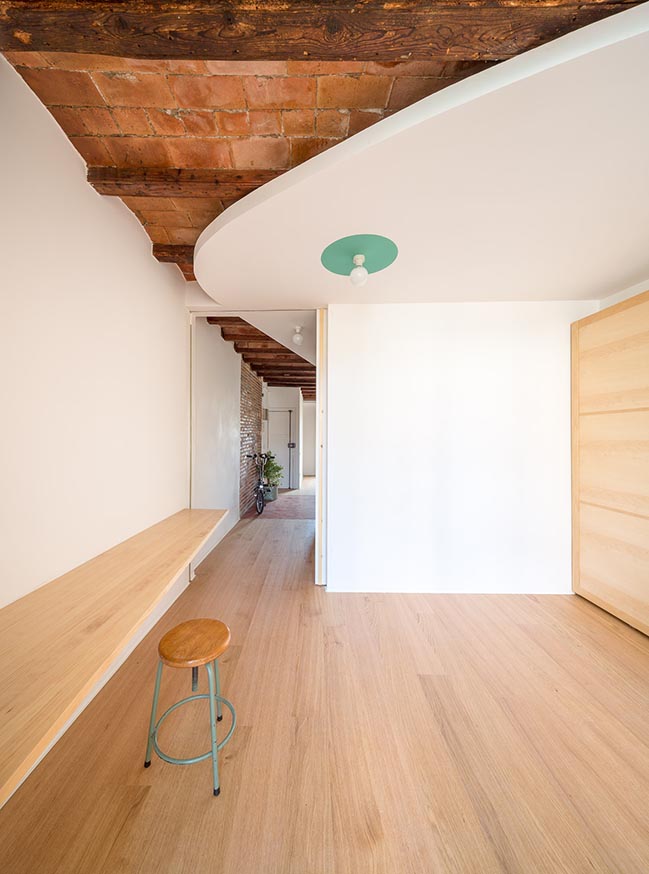
YOU MAY ALSO LIKE: T111 Apartment in Barcelona by CaSA
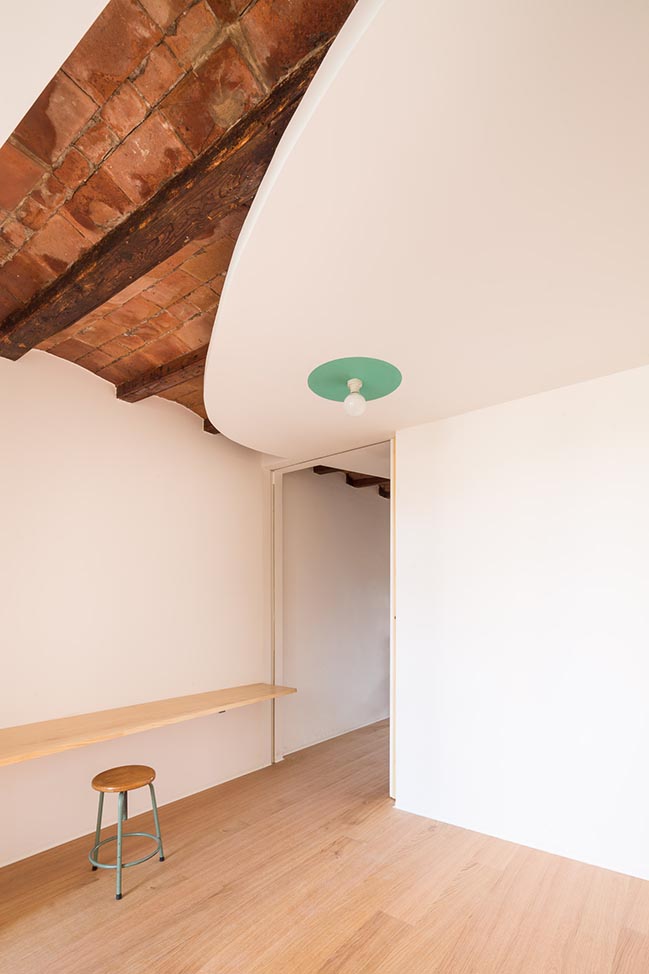
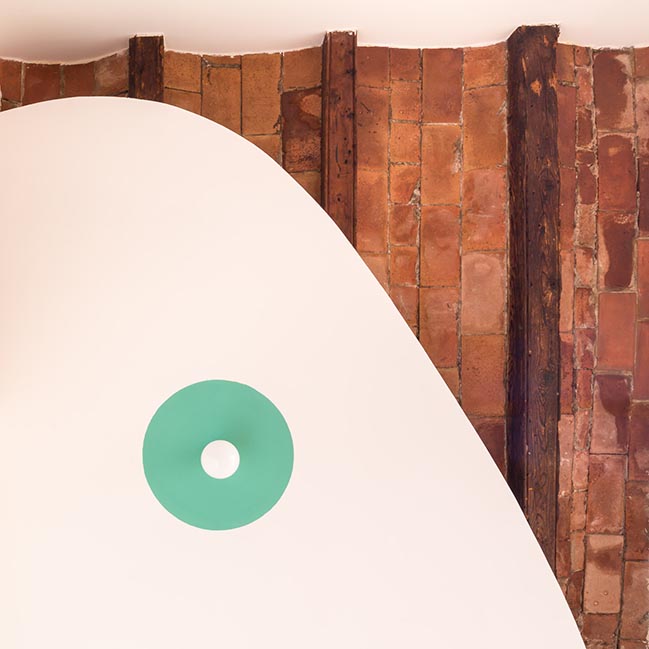
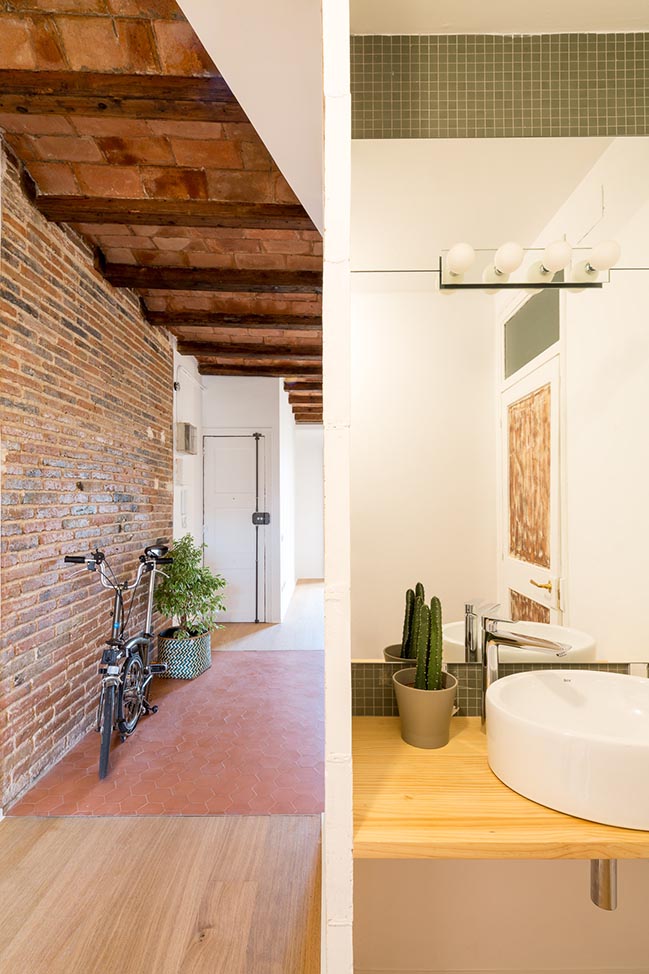
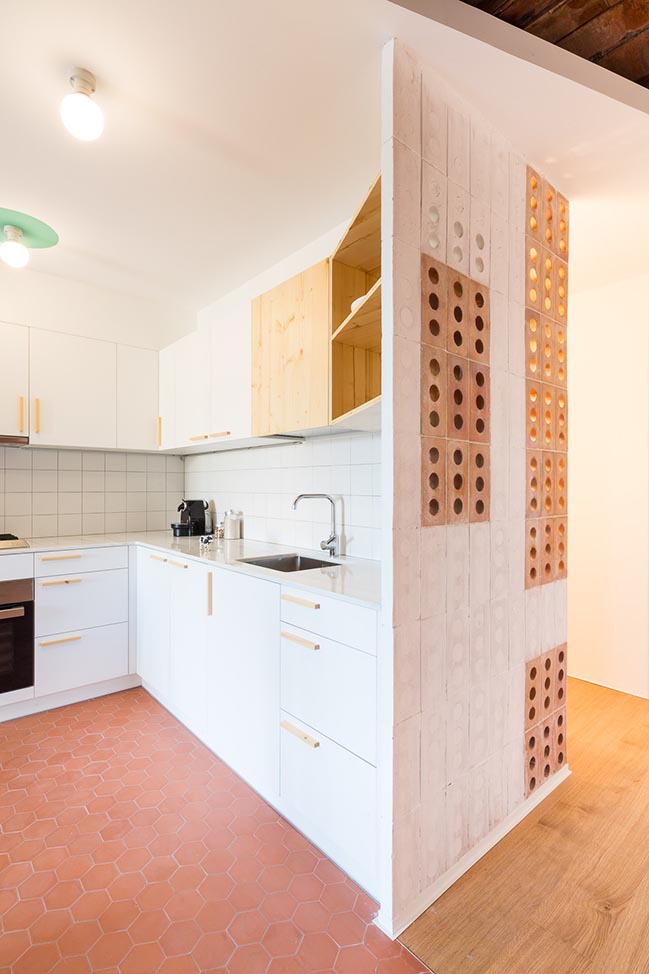
YOU MAY ALSO LIKE: Industrial Loft in Barcelona by Habitan Architecture
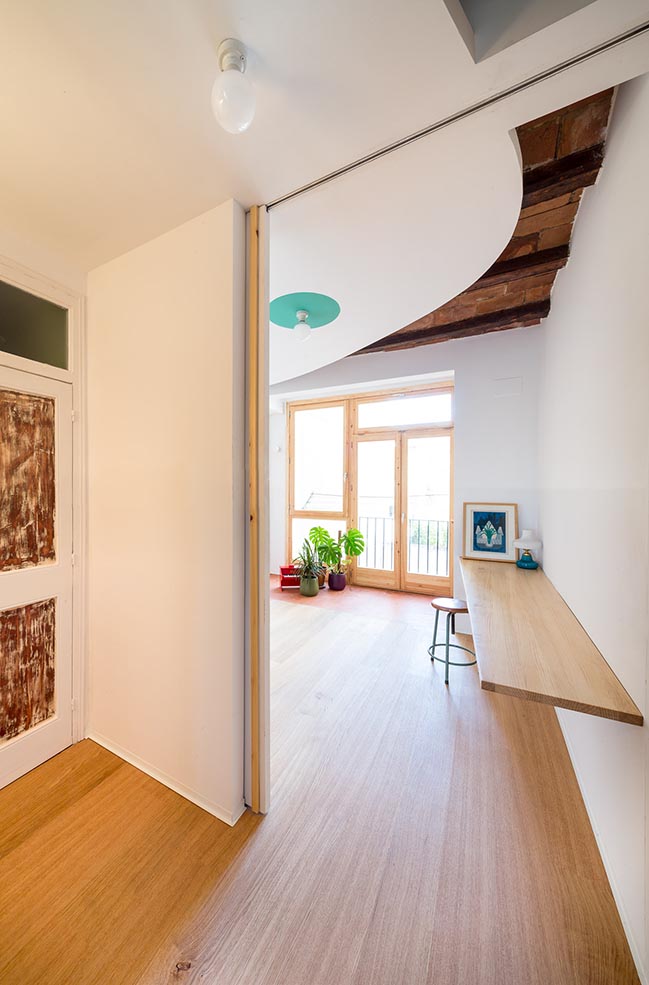
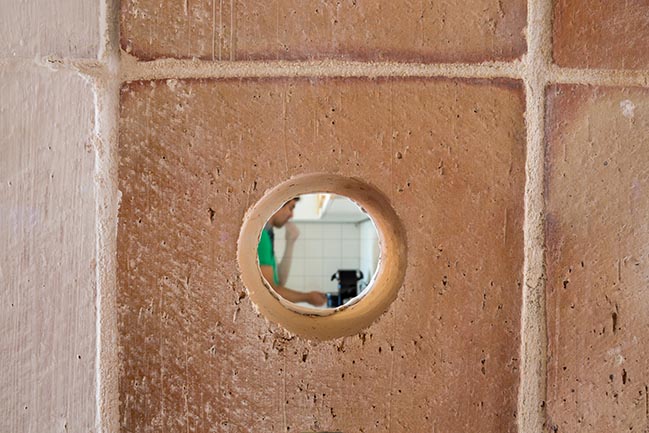
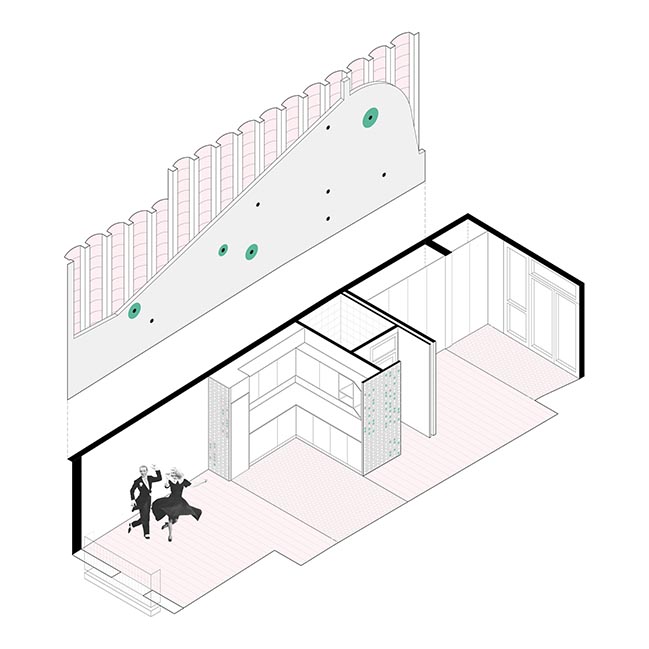
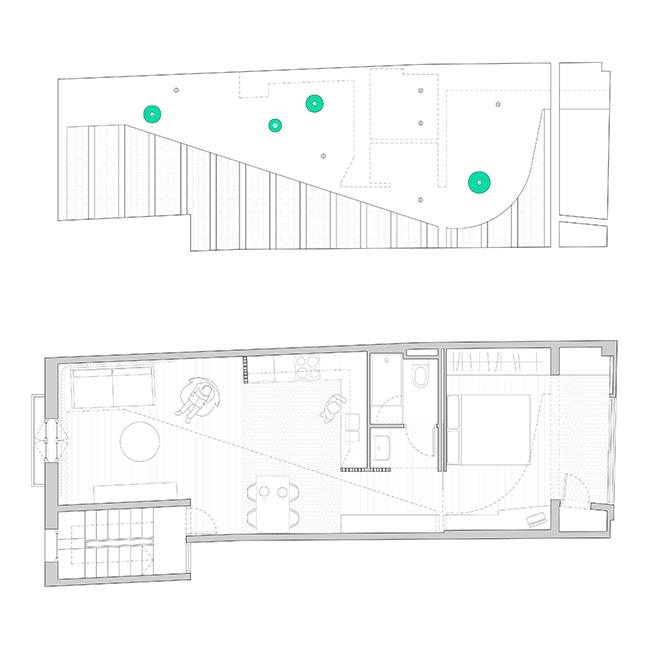
Laia House by CAVAA Arquitectes
03 / 01 / 2019 The project was born from the idea to link the different spaces of the house by means of a unifying element. This concept was materialized employing a suspended ceiling...
You might also like:
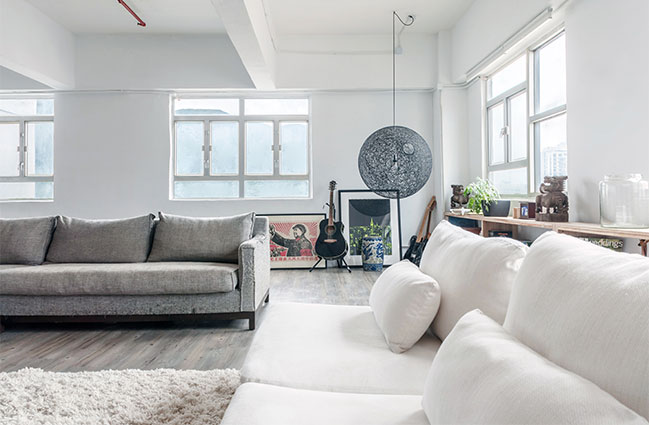
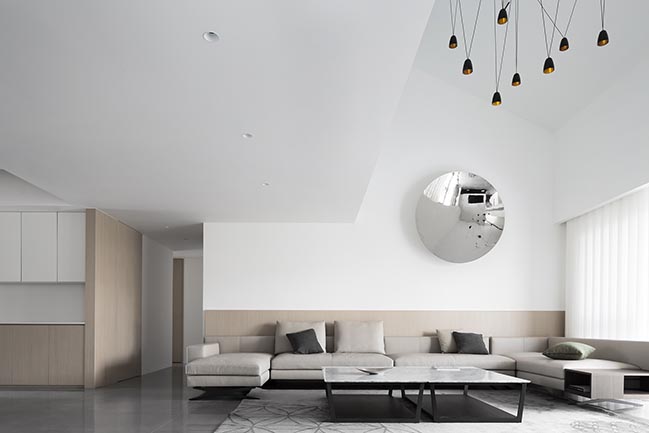
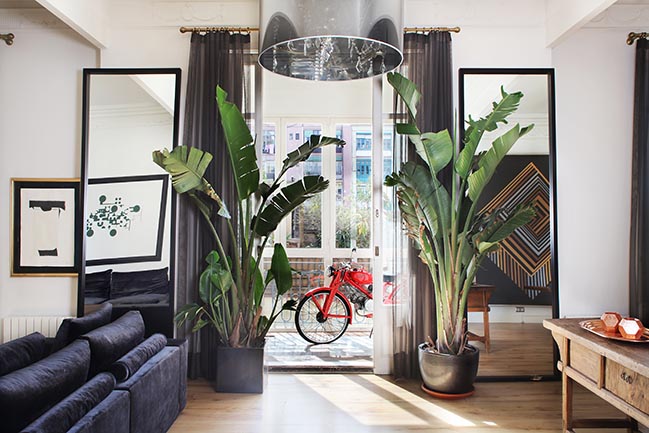
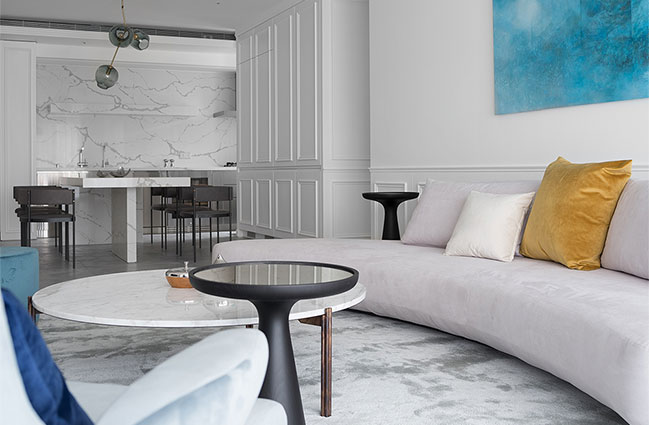
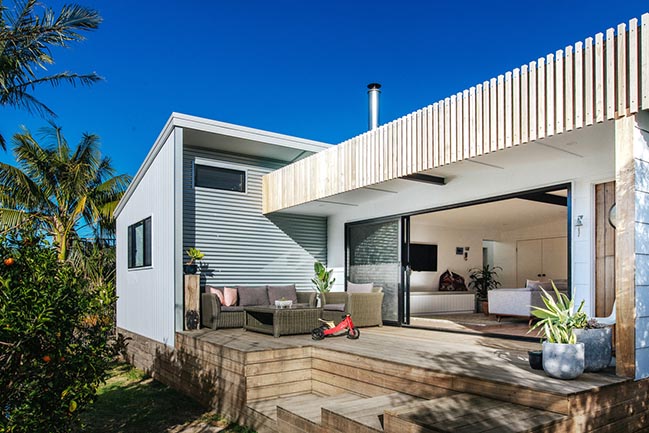
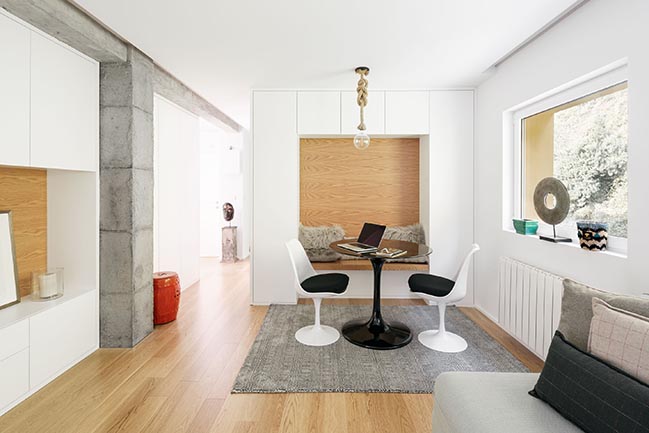
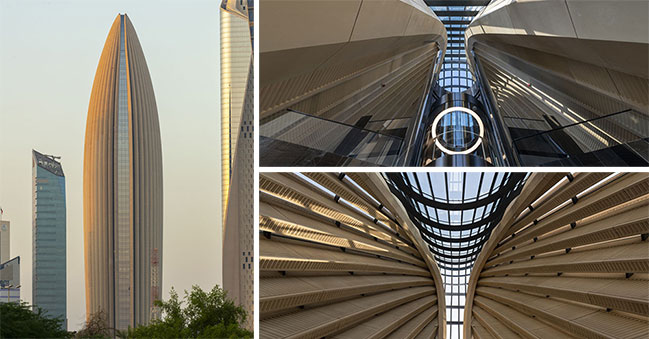









![Modern apartment design by PLASTE[R]LINA](http://88designbox.com/upload/_thumbs/Images/2015/11/19/modern-apartment-furniture-08.jpg)



