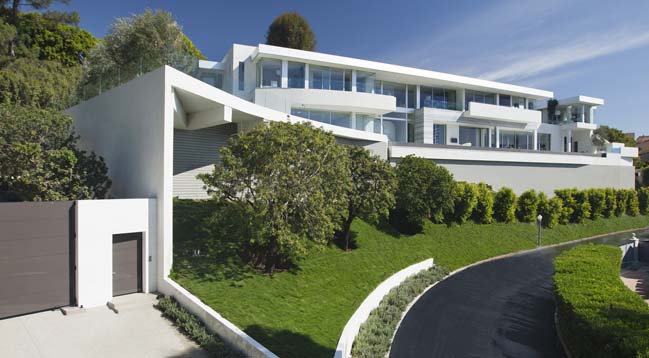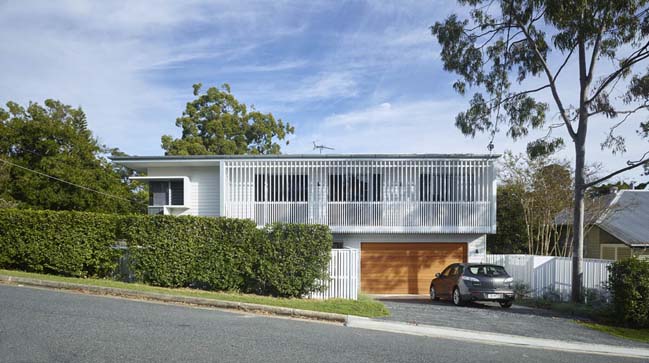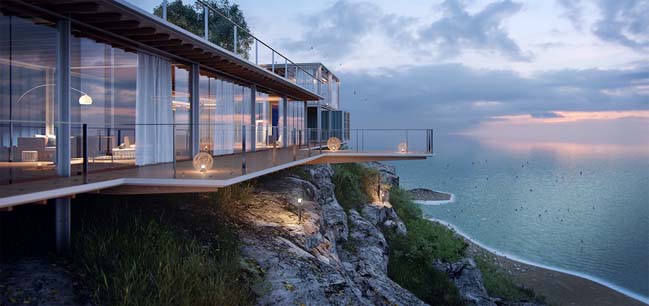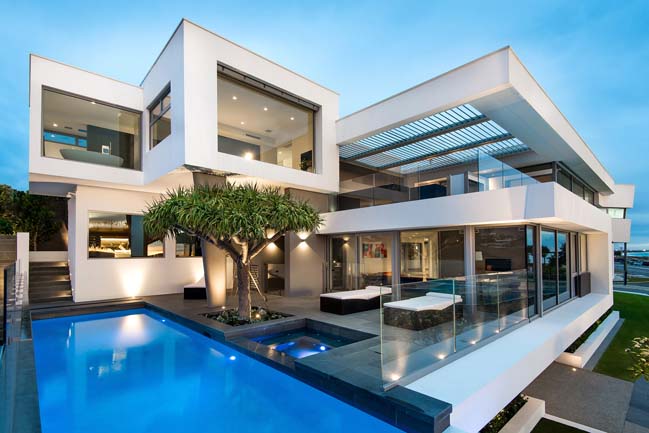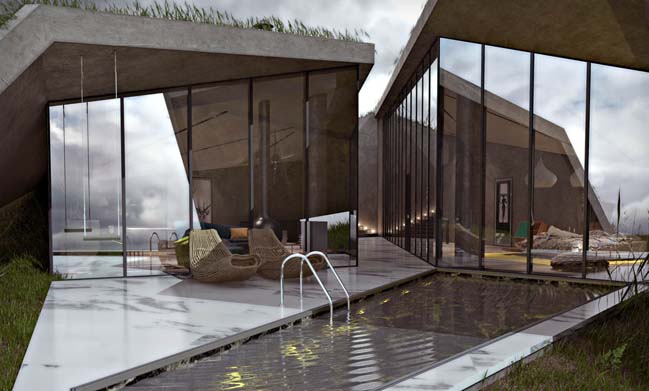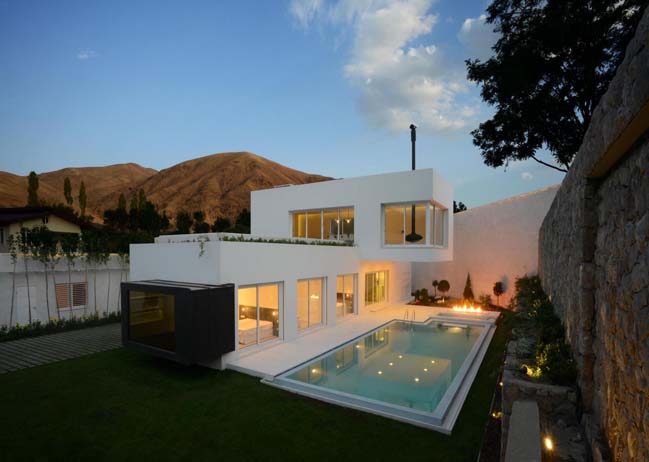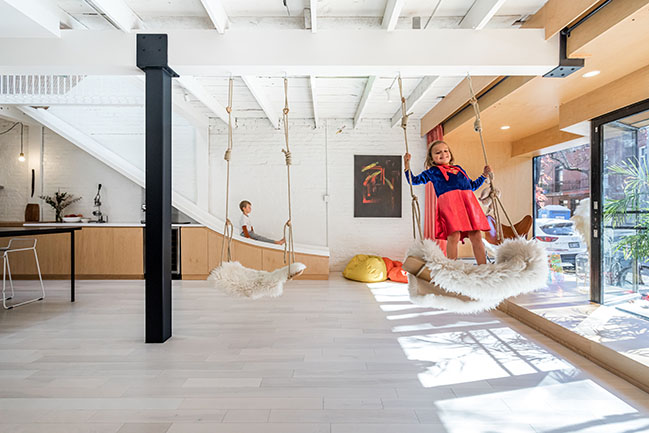11 / 24
2015
Situated on the shore of Lake Joseph in Canada. The design of this boathouse reflects the desire for an emotional connection to the typology and balances between comfort and economy in creative proposal. The house was designed by Altius Architecture Inc..
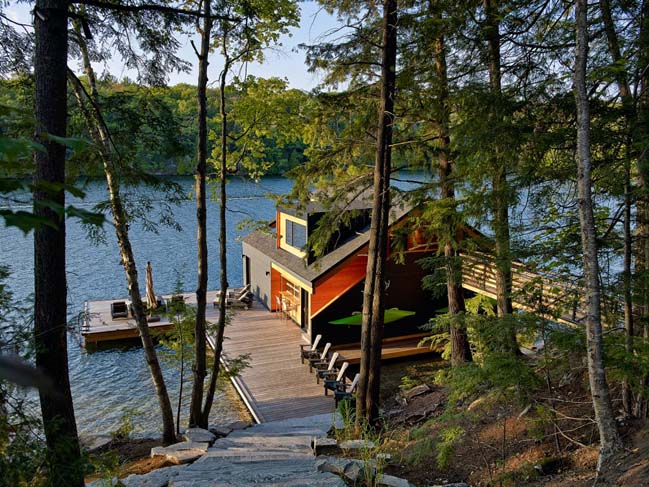
According to the architects: The boathouse is built under stringent guidelines prescribed in the zoning by-laws. The project carves into the pitched roof tradition of the area and extends views out towards the lake, taking a modern twist on the established building typology. This starting point sparked an iterative design process involving building orientation, openings, sunlight and materiality, to negotiate a number of factors in the design of a simple dwelling with dynamic spatial qualities. In a site-specific approach, views are directed towards desired locations along the lake while adding headroom for the programmatic functions beneath the pitched roof. Elements of addition in the rectangular dormers allow the boathouse to inhabit the maximum building area, while balanced with an element of subtraction in the second floor deck. This outdoor space, carved out of the roof, is an extension of the interior living area, where the dwelling is perceived to be larger than zoning by-law will allow. The elevations are considered as a wrapping of material integrating openings and cut outs of contrasting material adding to the dialogue between building elements.
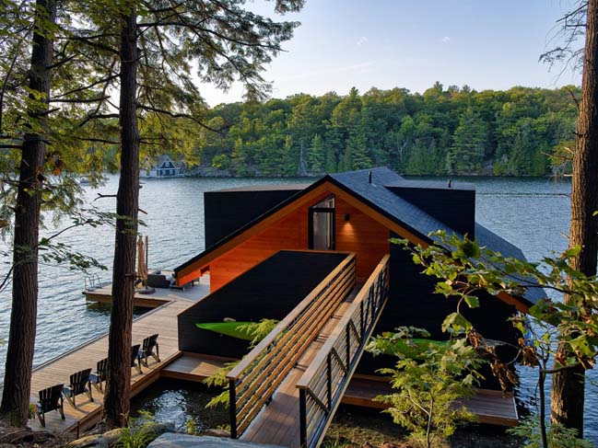
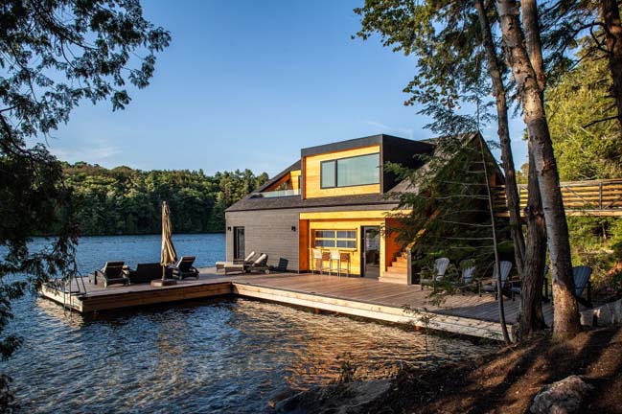
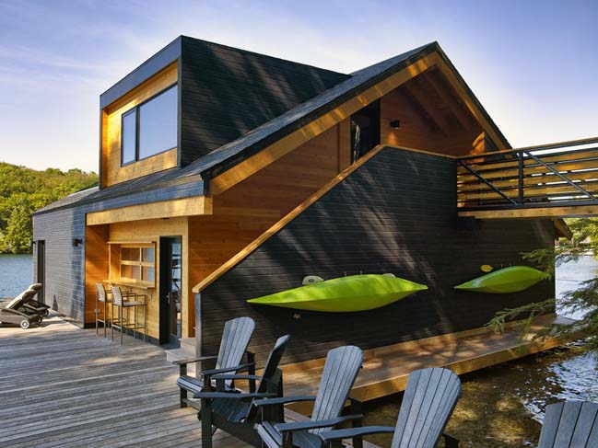

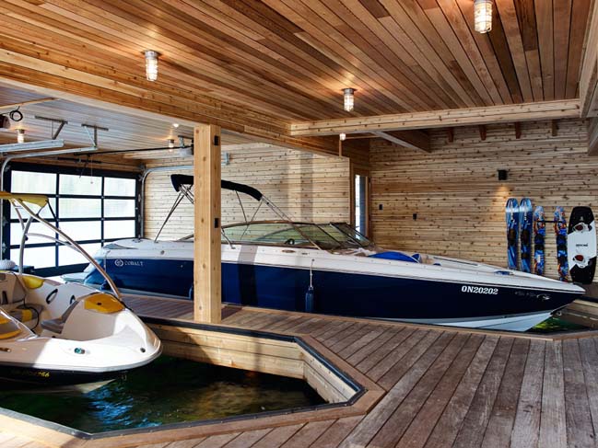
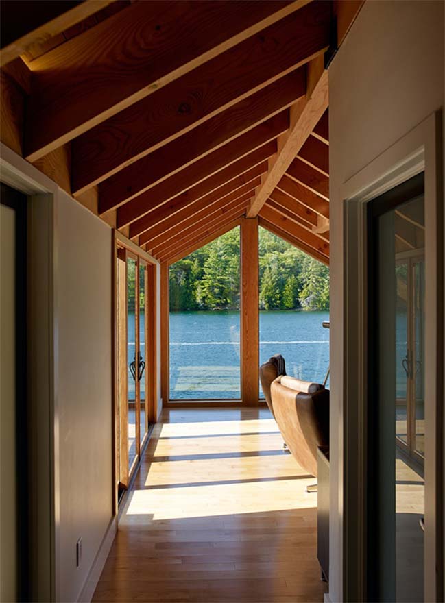
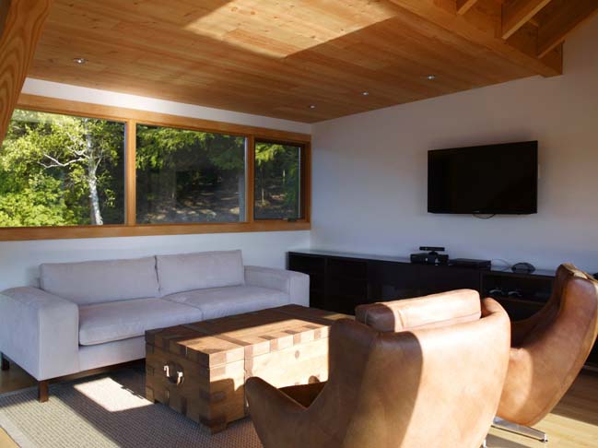
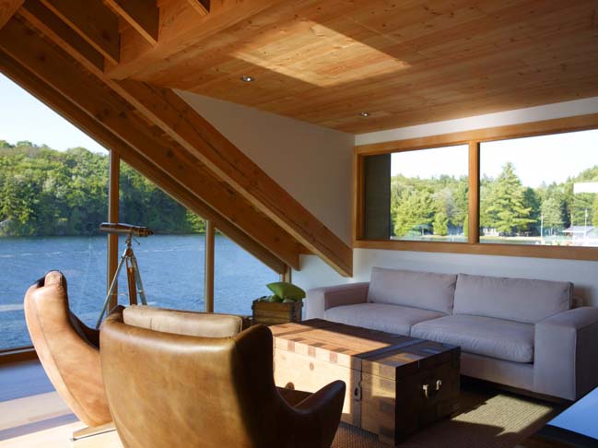
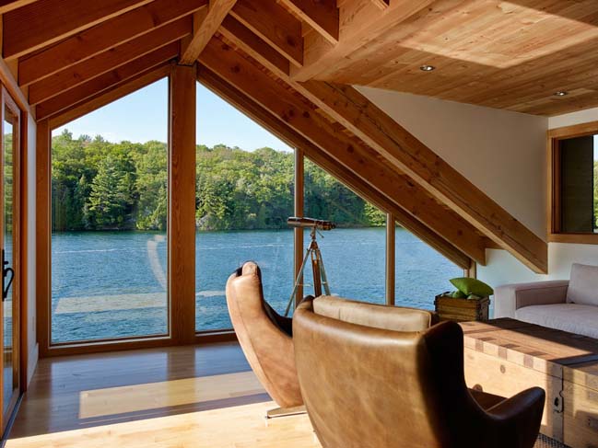
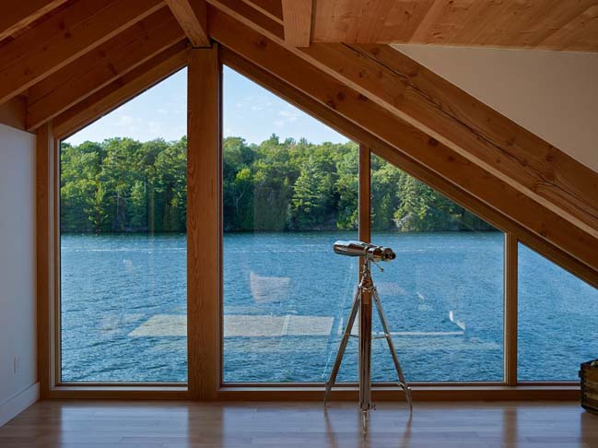
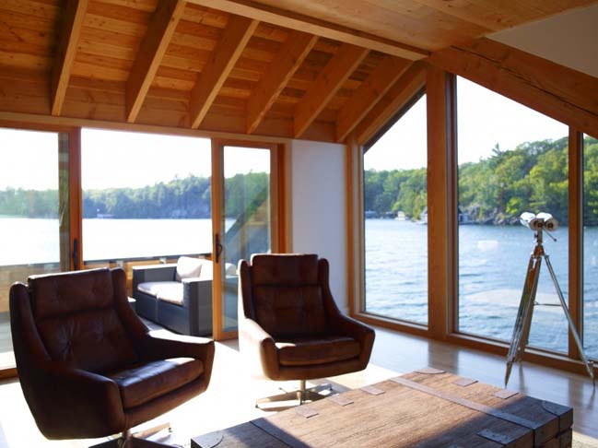
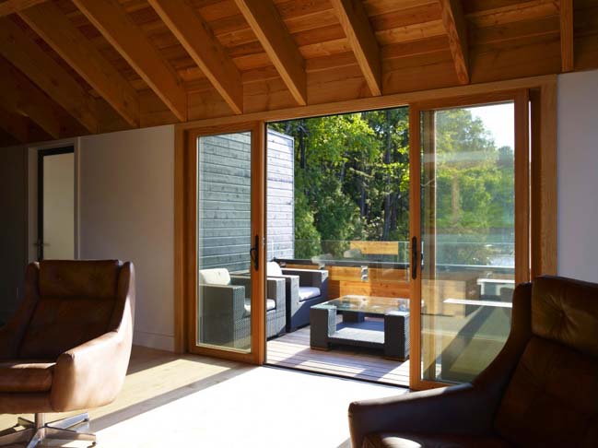
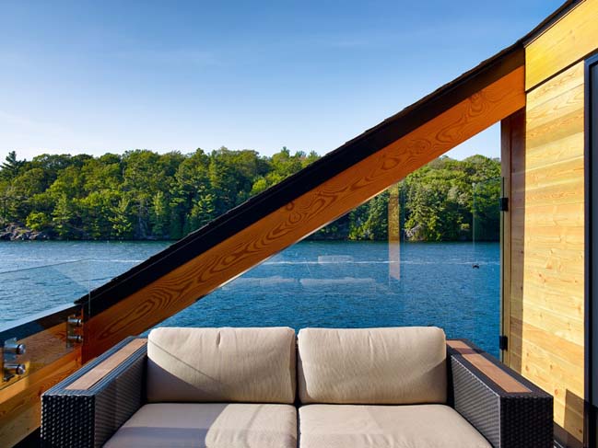
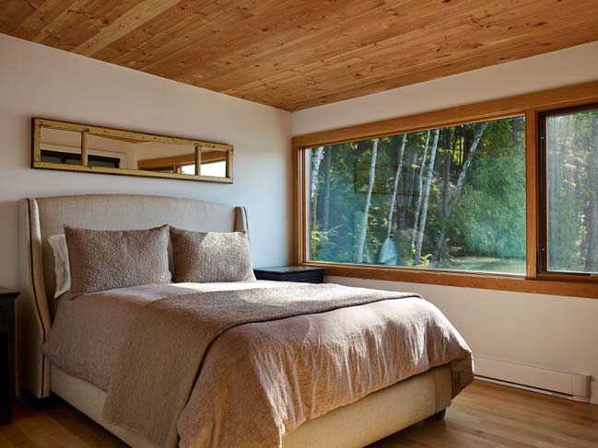
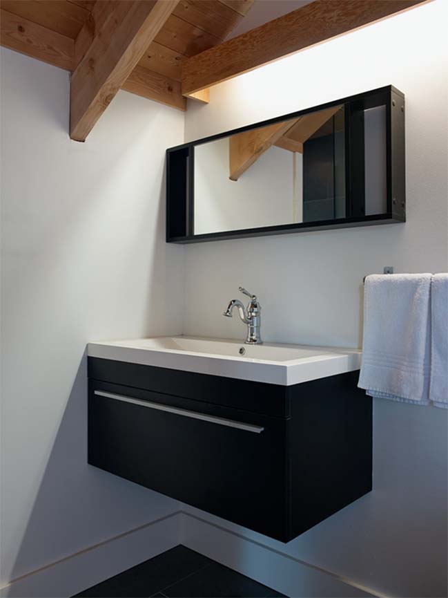
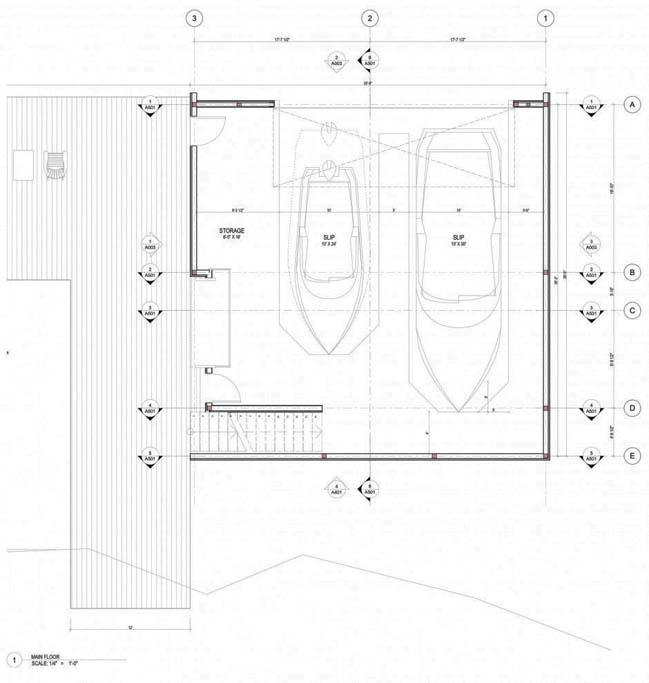

> The Floating Boat House by Dymitr Malcew
> Boat House by WE Architecture
Lake Joseph Boathouse by Altius Architecture
11 / 24 / 2015 Situated on the shore of Lake Joseph in Canada. The design of this boathouse reflects the desire for an emotional connection to the typology and balances between comfort and economy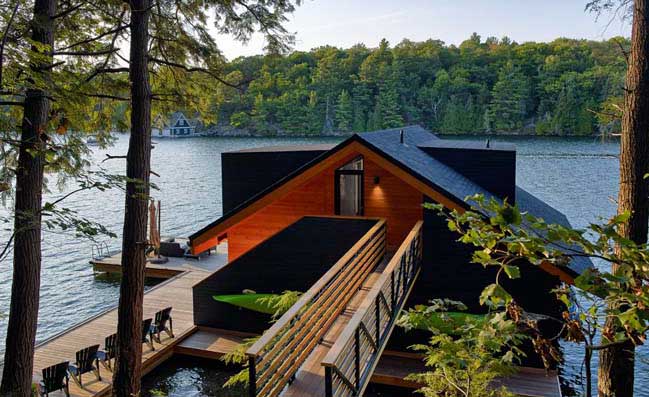
You might also like:
Recommended post: Atelier Chabot - The Playhouse by Indee Design
