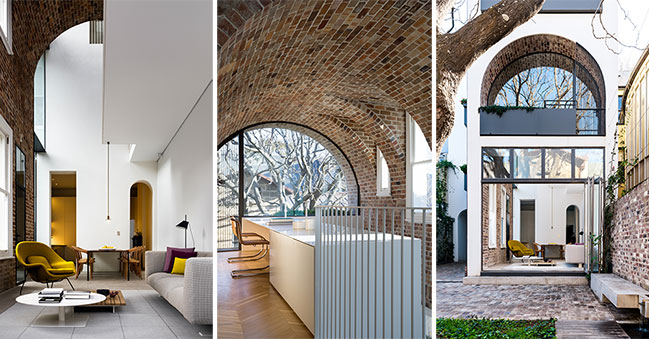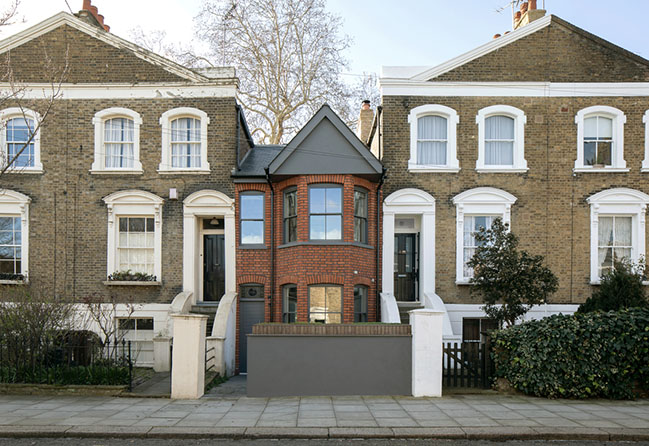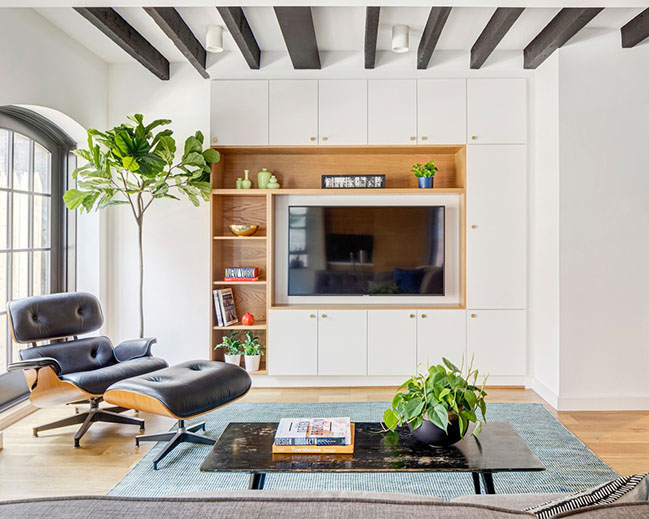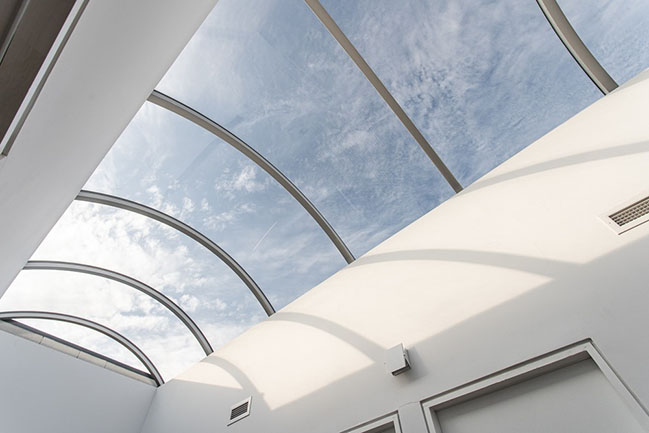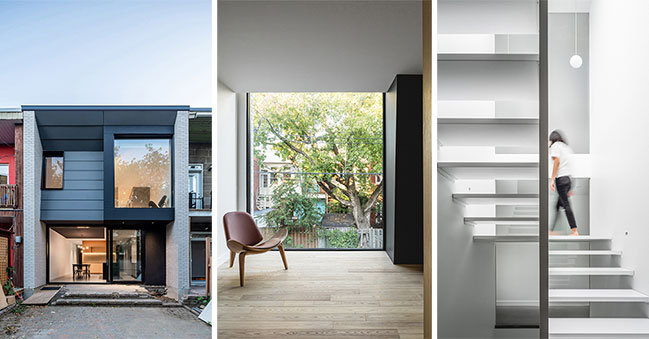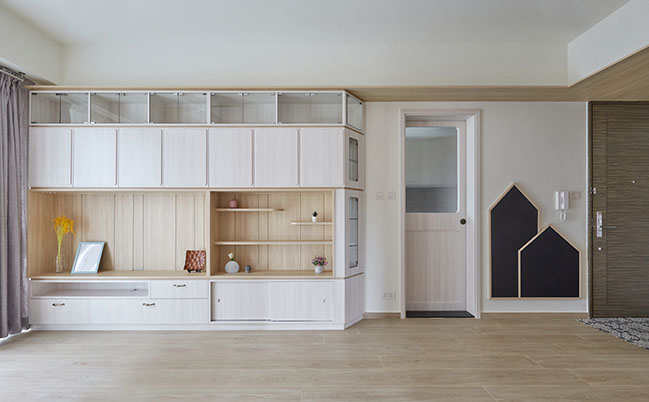02 / 03
2020
Lima House is studio mk27’s first project in Lima, Peru. Located on an urban site, measuring 16m width by 30m depth, the main idea was to first create the sensation for the clients of living in a townhouse, taking into consideration all the possibilities that we had relative to the arrangement and size of the plot, and its occupancy coefficient.
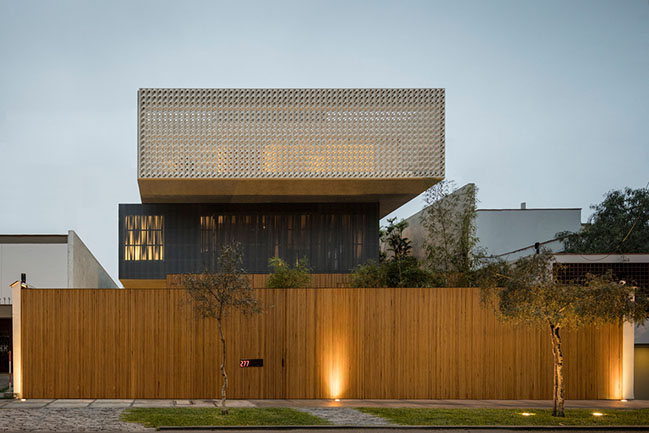
Architect: studio MK27
Location: Lima, Peru
Year: 2018
Project size: 1,000 sq.m.
Site size: 500 sq.m.
Photography: Fernando Guerra
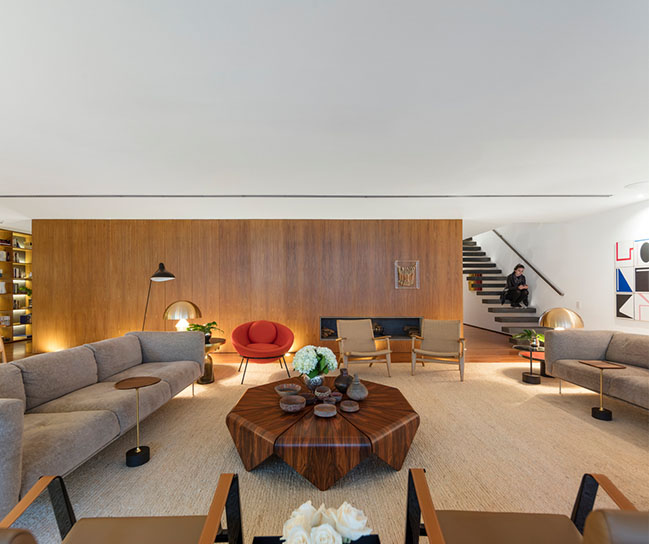
From the architect: The solution was to create 3 overlapping boxes. A similar resource was also used on the interiors which are divided into programmatic boxes, with wooden panels and doors that exercise the function of separation elements. The house is therefore composed of three external boxes, placed one on top of another, and internal boxes that resolve the program. It is a ludic perspective of the space, a “metabox” project.
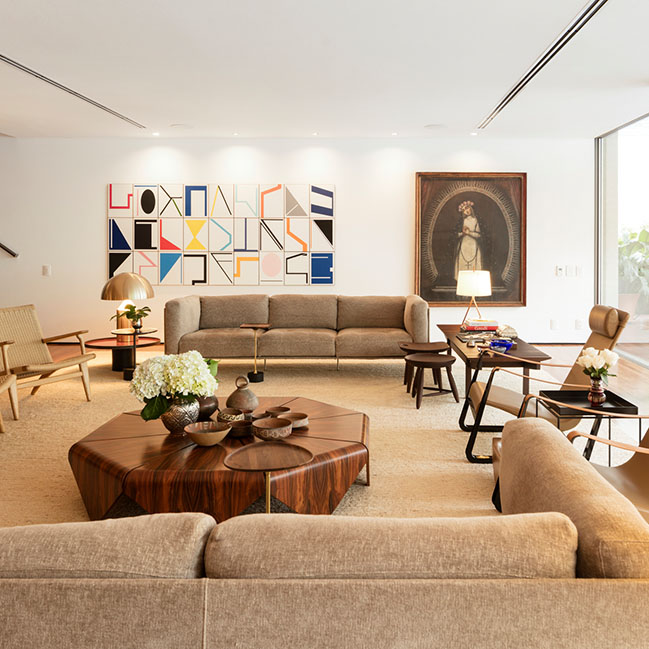
The external boxes are made of slatted exposed concrete, with the front and back façades clad in different materials and acting as side covers. These materials form uniform skins that hide the openings. Despite the concrete structure which is necessarily robust, due to the great incidence of earthquakes in this region, the creation of cantilevers gives the structure a lighter feeling.
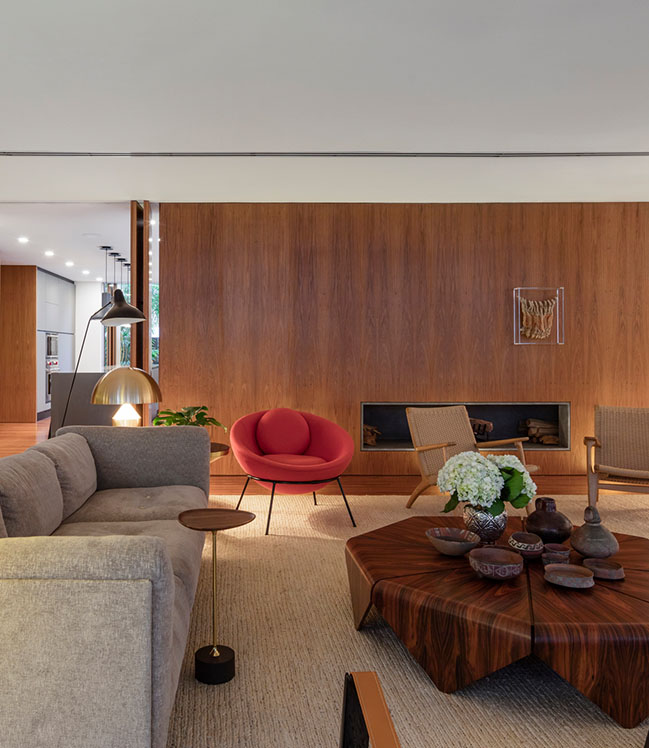
The first volume (ground floor) houses the social areas, comprised of a terrace and the kitchen. On the second floor, there is the master bedroom with its own living room, walk-in closet and a terrace. The third floor is dedicated to the children. There are two en-suites, a living room, a guest bedroom and bathroom and a terrace with a wall of cobogós (hollow bricks).
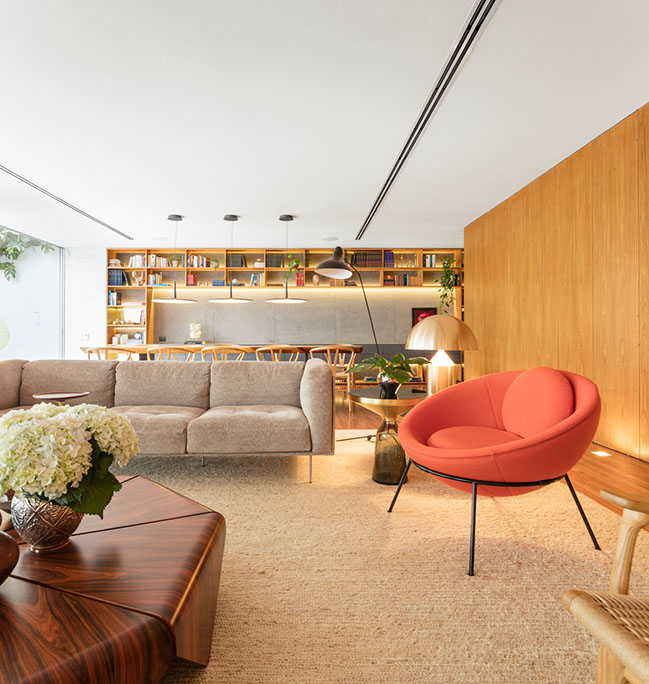
This cobogó façade guarantees visual protection while also permitting the entrance of natural light and cross-ventilation. There is also a rooftop and a “semi-underground” with a garage, utility area, gym and pool, which can be appreciated through a glass strip on the garden in the ground floor, next to the main living room.
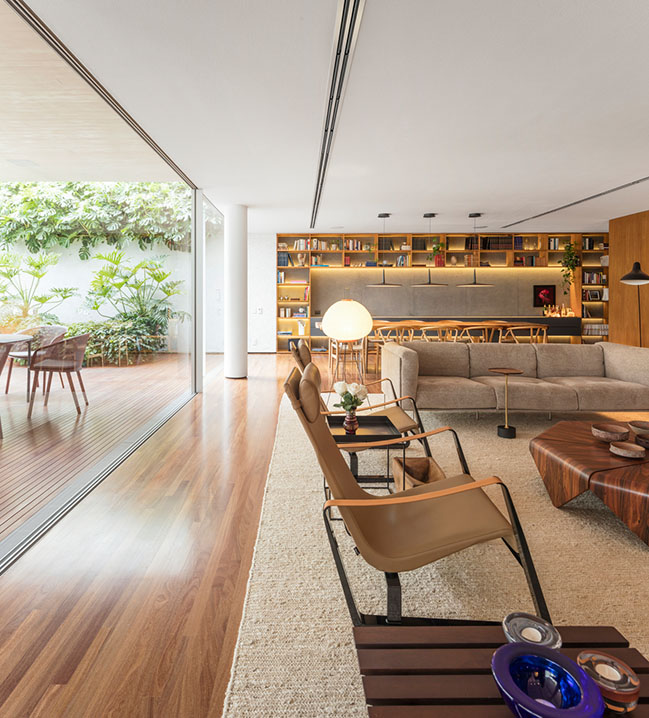
The palette of materials is quite small: wood, stone, concrete and aluminium. The wood is of Brazilian origin, given its resistance to the weather. The stone (Basalt) and marble (Travertine) are local. The greatest challenge of this project was filling the space with the necessary density while simultaneously guaranteeing that the quality external spaces could be used, diluting the limits between external and internal.
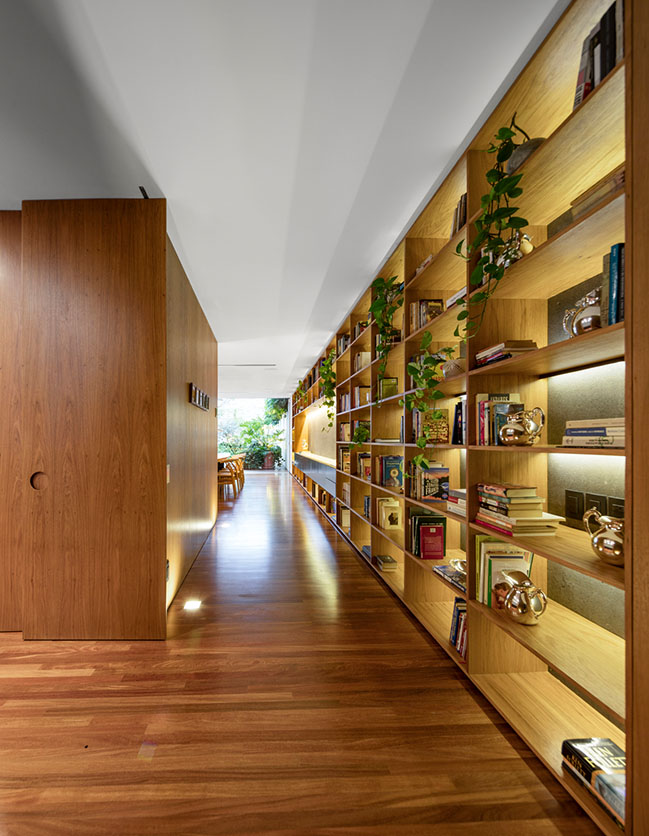
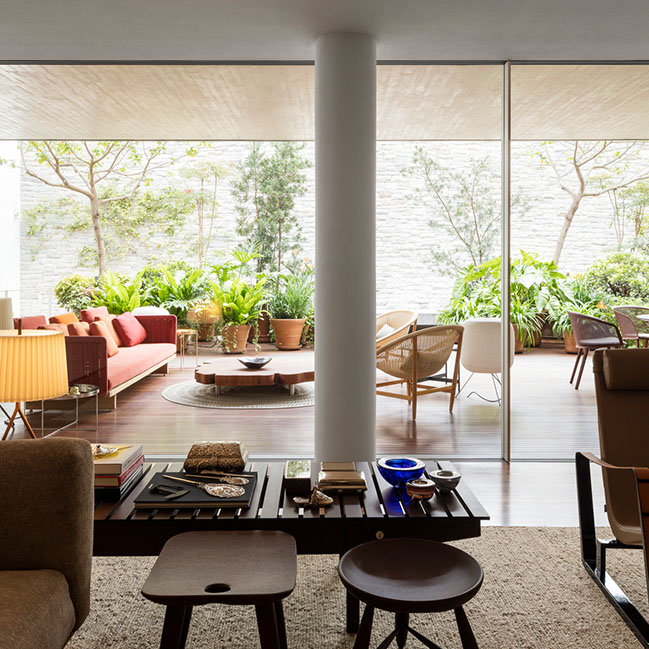
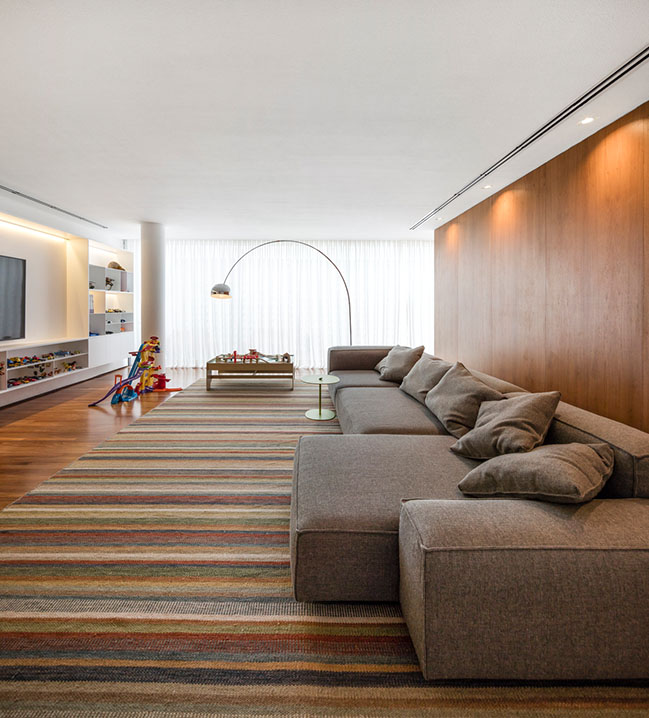
YOU MAY ALSO LIKE: MiCasa Vol.C by Studio MK27

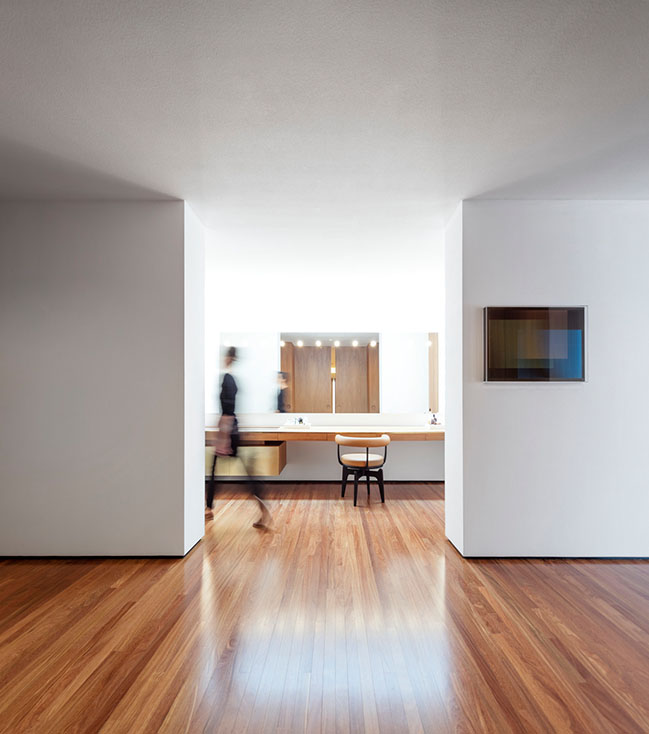
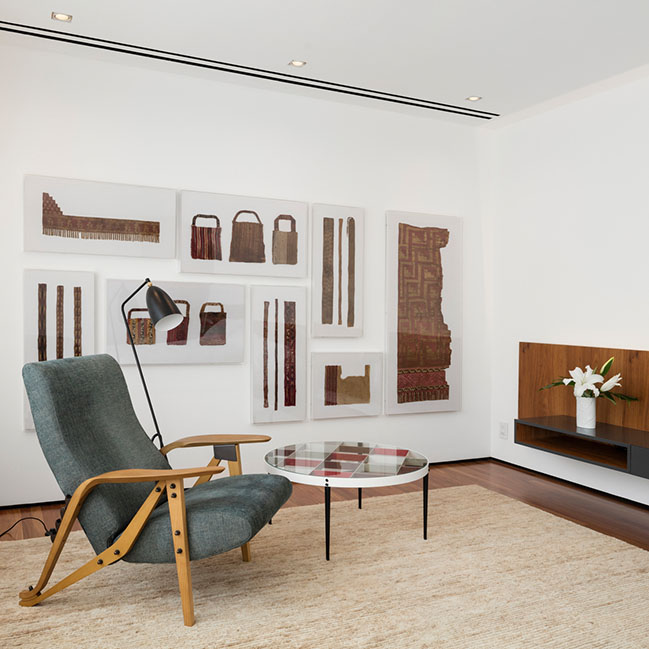
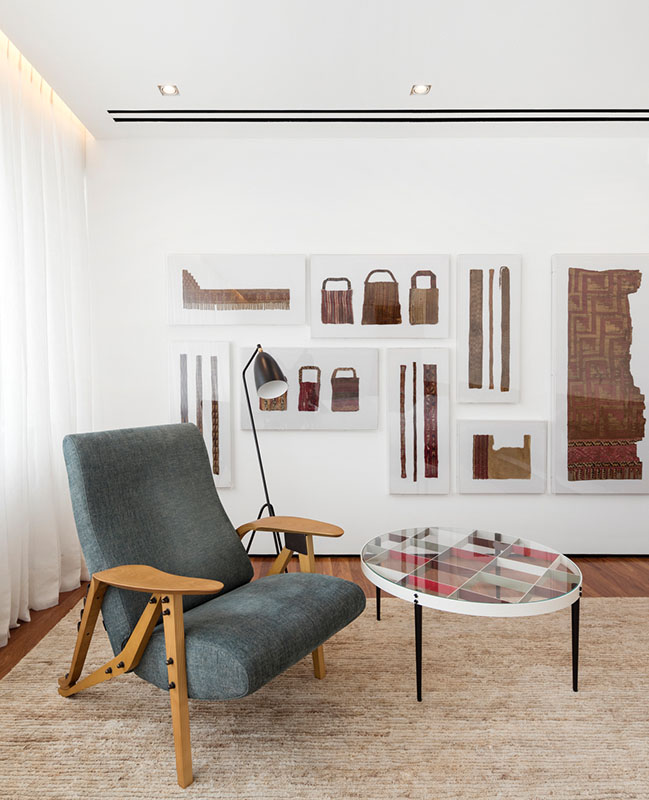
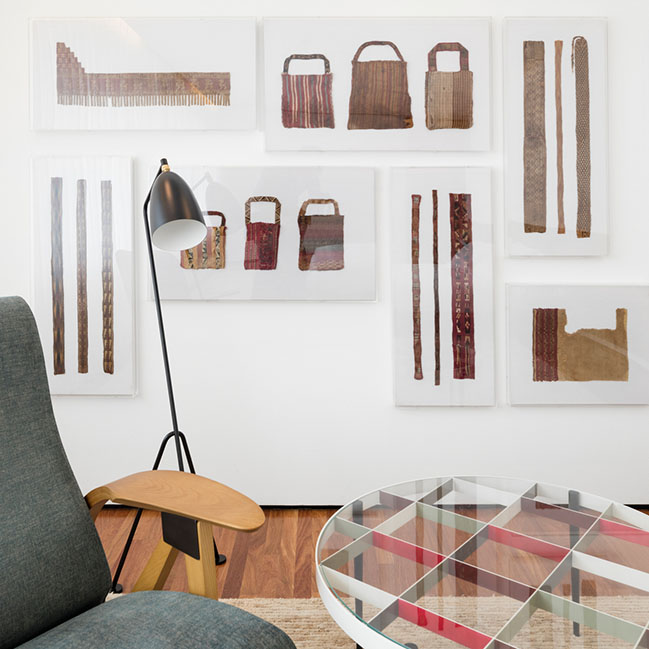
YOU MAY ALSO LIKE: House in Rio de Janeiro by Fran Silvestre Arquitectos
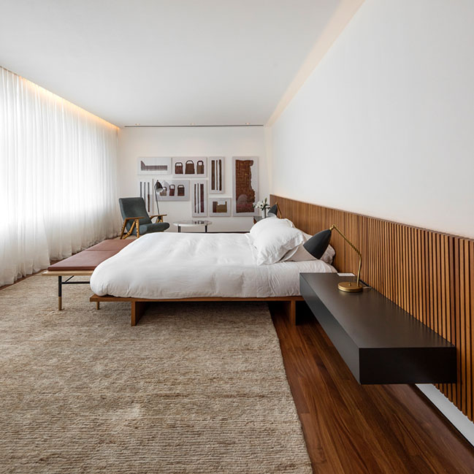
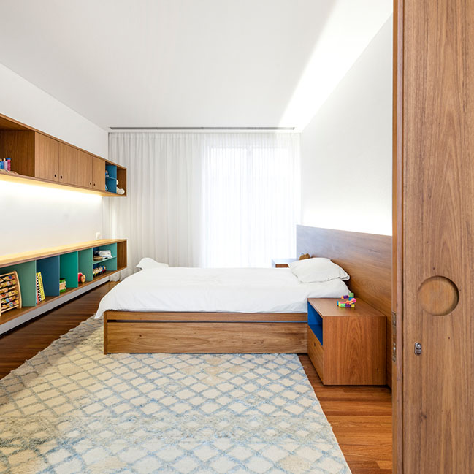
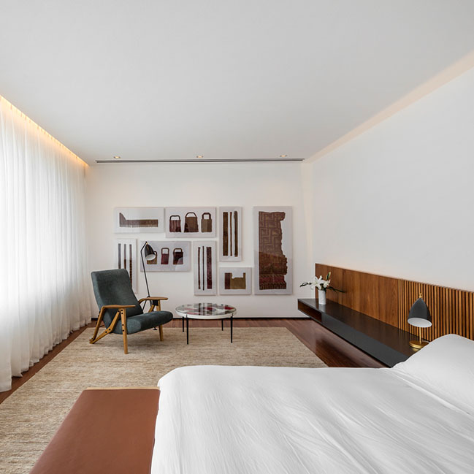
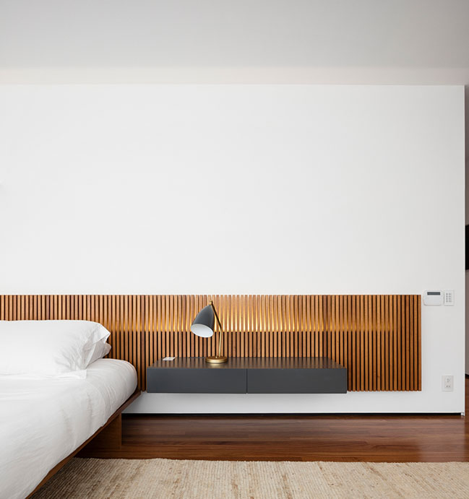
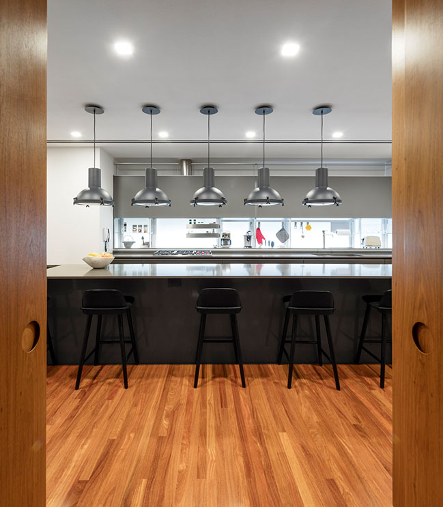
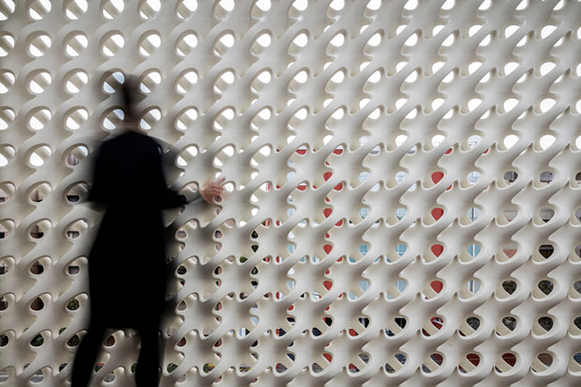
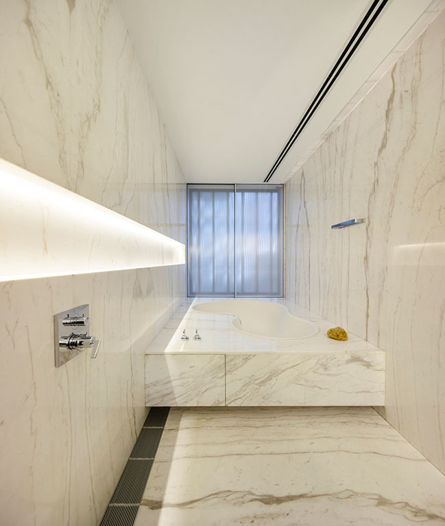
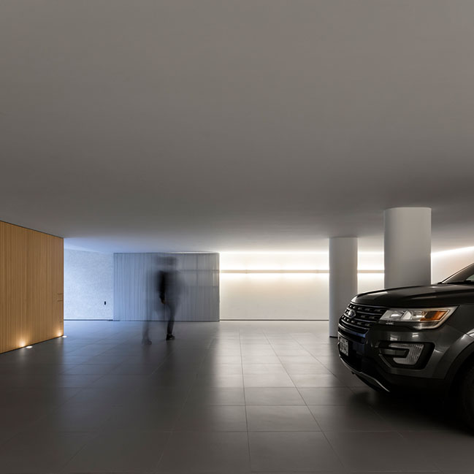
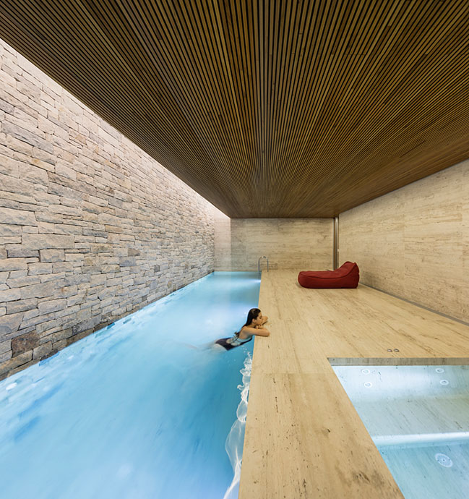
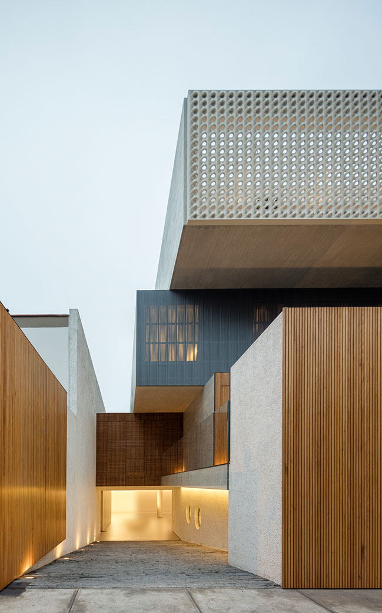
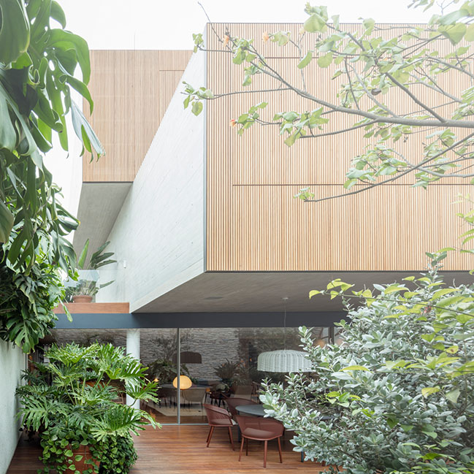
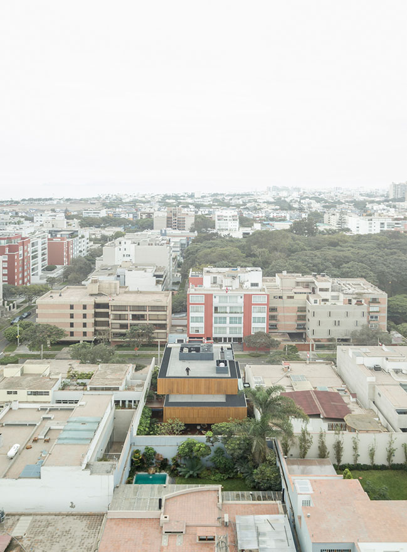
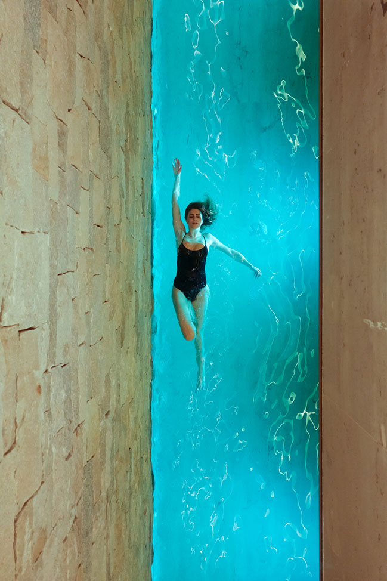
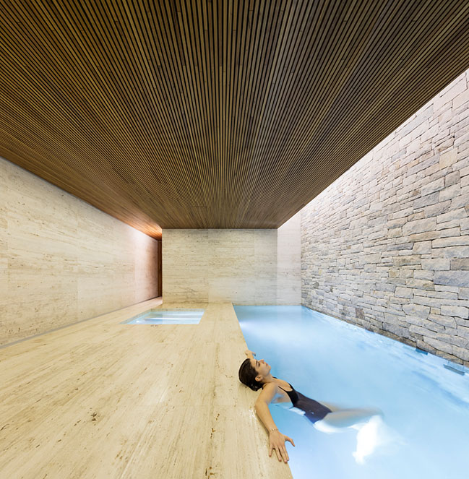
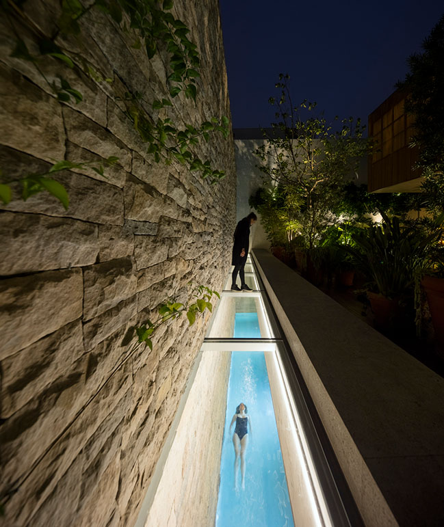
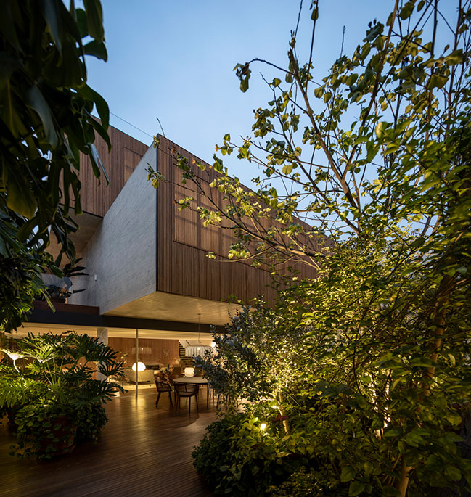
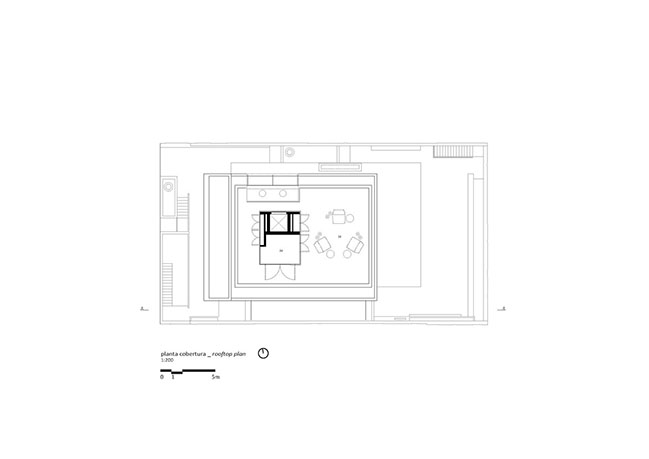
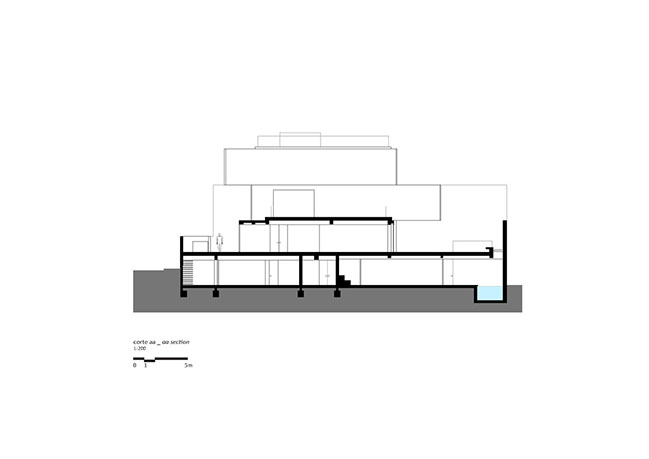
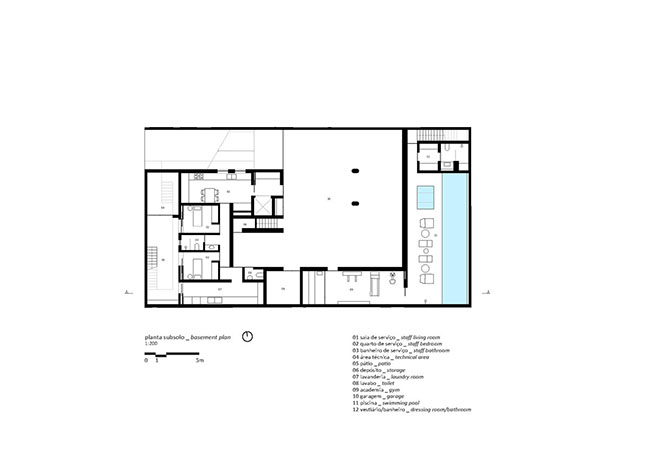
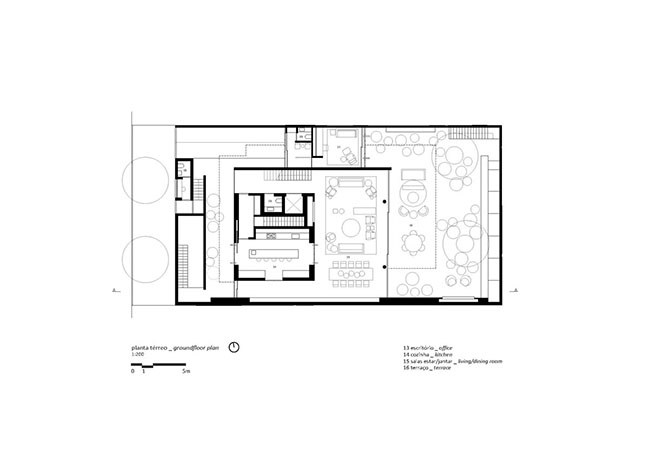
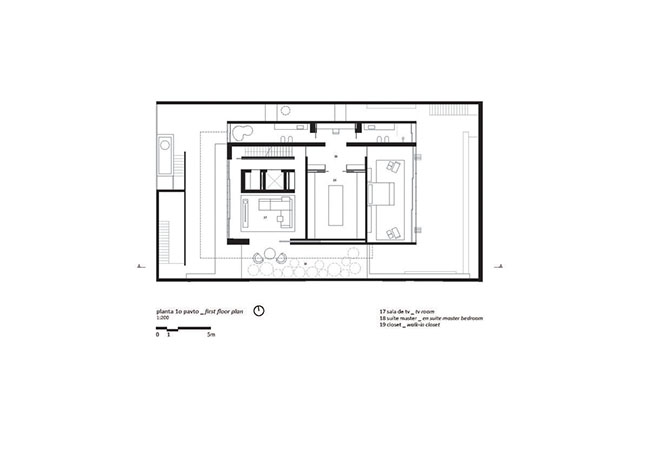
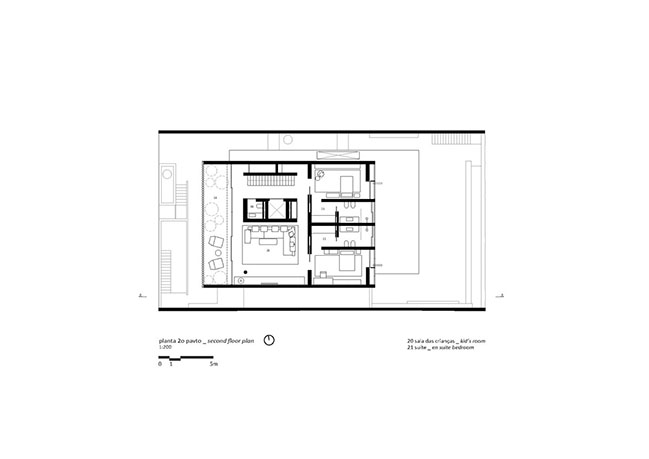
Lima House by studio MK27
02 / 03 / 2020 Lima House is studio mk27's first project in Lima, Peru. Located on an urban site, measuring 16m width by 30m depth, the main idea was to first create the sensation for the clients of living in a townhouse
You might also like:
Recommended post: Everchild Residence by Sim-Plex Design Studio
