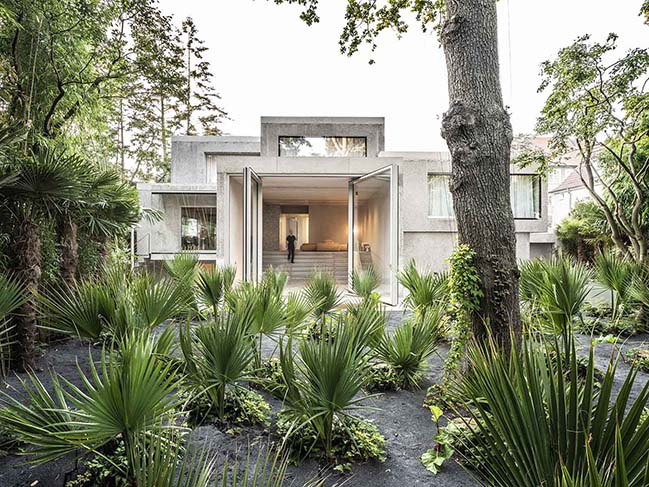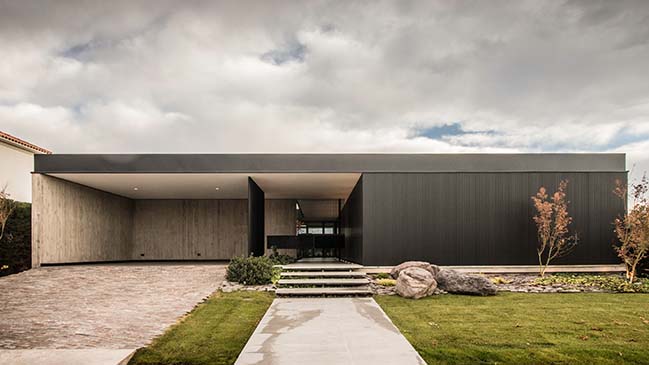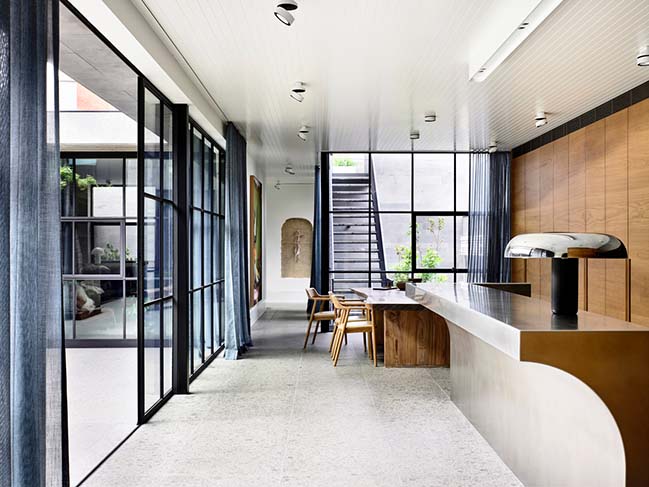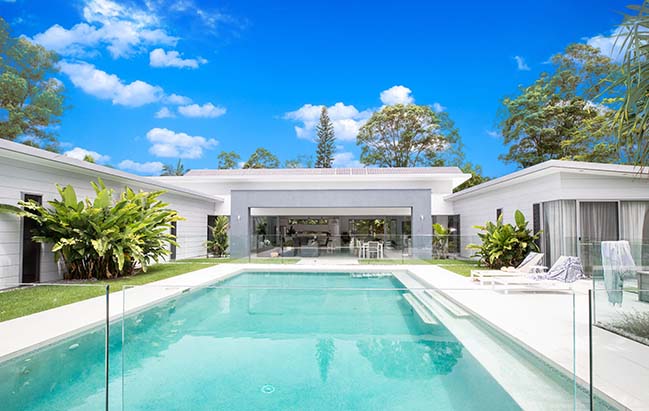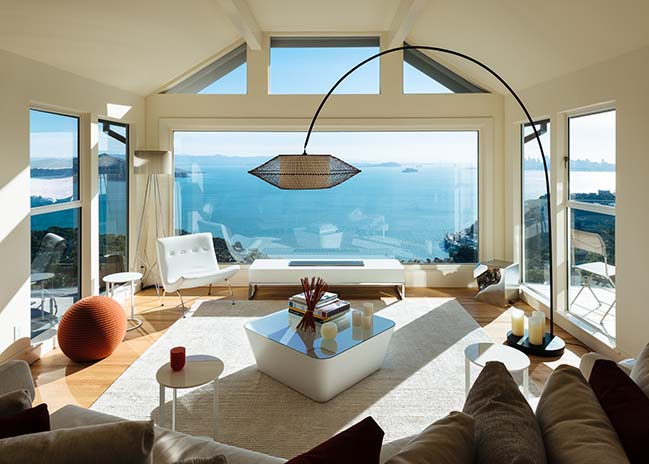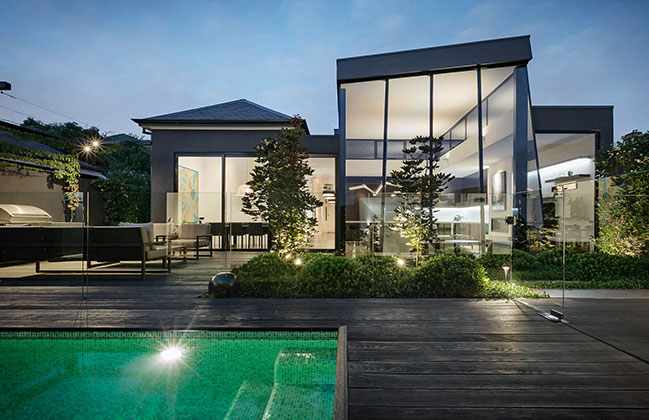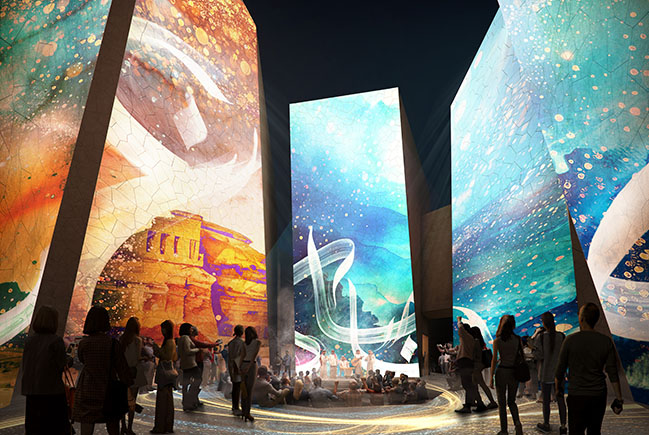08 / 22
2019
The site, located in a closed neighborhood in the southern area of Córdoba, borders the background with a green landscape of great landscape granted by a channel that crosses the neighborhood from axis to axis.
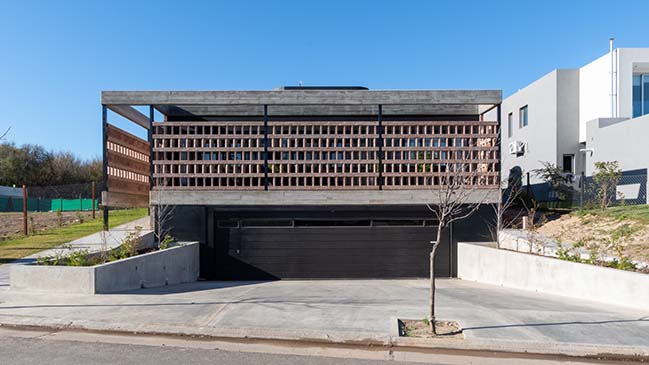
Architect: FLV Arquitectura
Location: Manantiales Country, Córdoba, Argentina
Year: 2019
Area: 365 sq.m.
Architect Authors: María Cecilia Franco, Delfina López Villagra
Photography: Gonzalo Viramonte
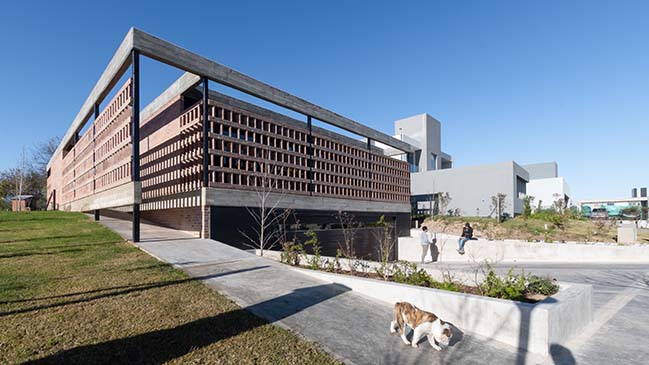
From the architect: It also has the peculiarity of presenting an unevenness, which was taken as a starting point to project the layout of the house. In this way the garage was arranged at medium level under the street and the house was arranged according to the level of the ground floor, giving priority to a level garden with the general floor.
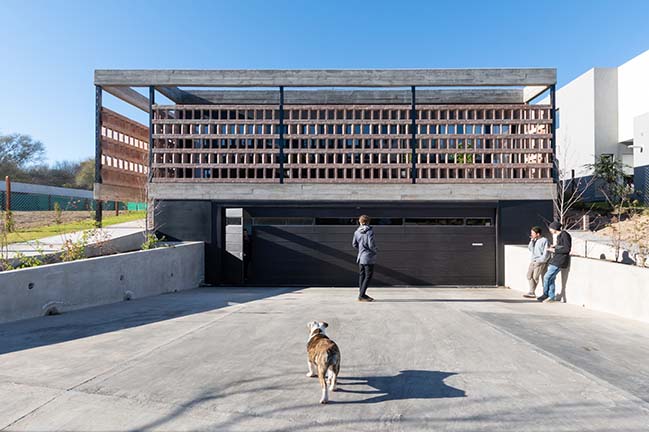
The connection between these levels and the street is made by ramps, one of pedestrian access ascending towards the entrance door; and the other one of descending vehicular access towards the garage. As a general aesthetic of the house, a rectangular plant wrapped in a brick skin was projected, which becomes permeable according to the visual or sunny needs.
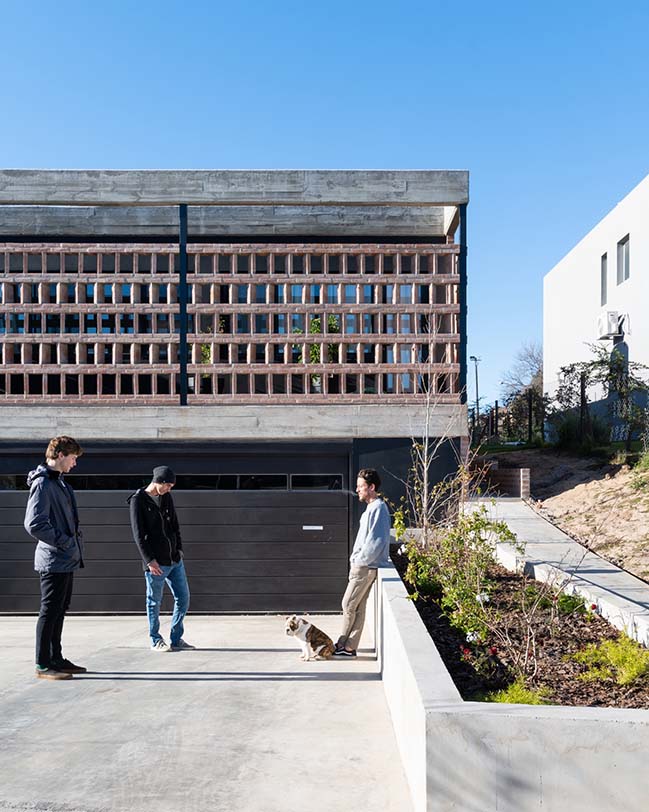
It is generated towards the street, behind this brick shell, a longitudinal patio that not only protects the privacy of the bedrooms but also generates a protection from the sun given by its orientation. The plant is distributed in 3 sectors, where the private sector is oriented towards the facade, the semi-private one in the center, and the public sector towards the bottom with general views towards the garden.
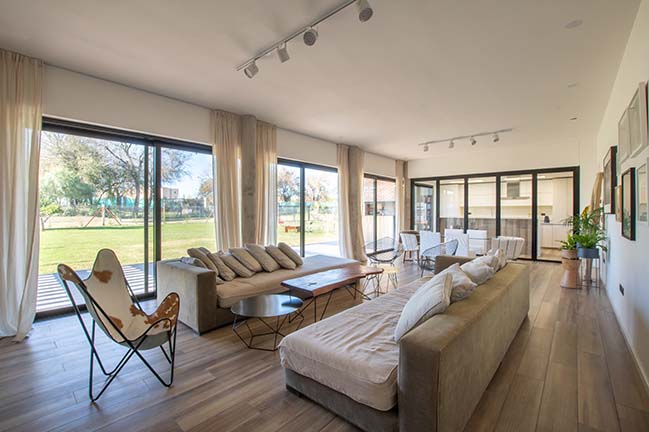
This distribution led to the generation of a large ramp that accompanies the extension of the house, to generate a leading income towards the main environment. It was decided to locate the large social space by taking the entire buildable width of the land, and in clear relation to the bback of the site. For this environment, a living room was designed with a semi-integrated kitchen that allows sectorization to be made possible by means of aluminum folding doors.
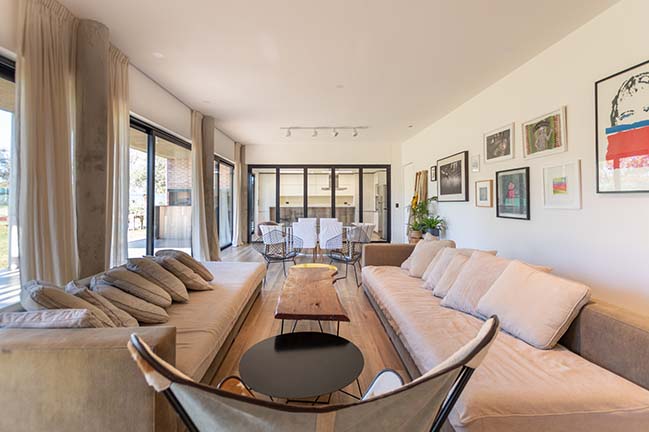
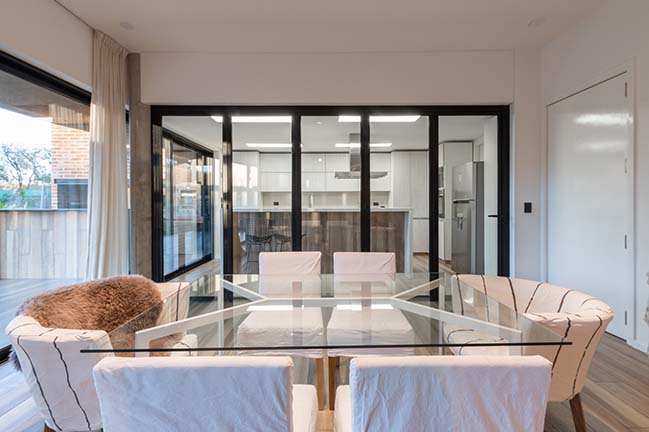
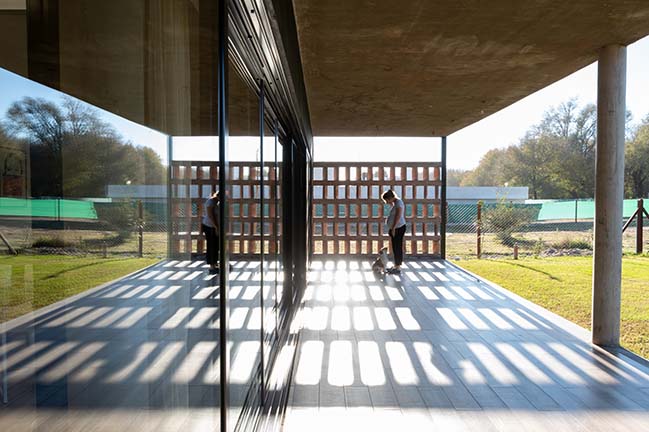
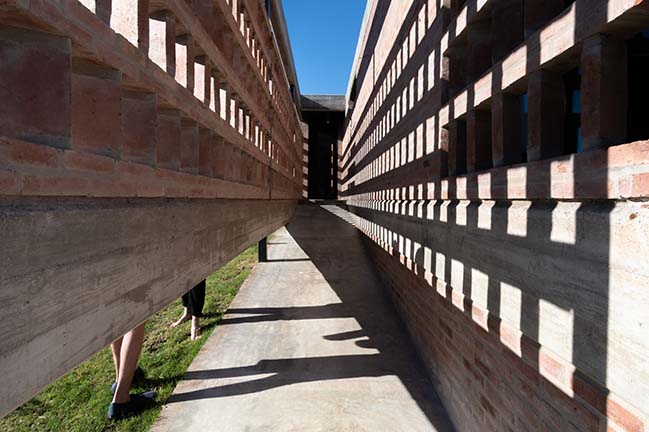
YOU MAY ALSO LIKE: C House By Estudio PKa
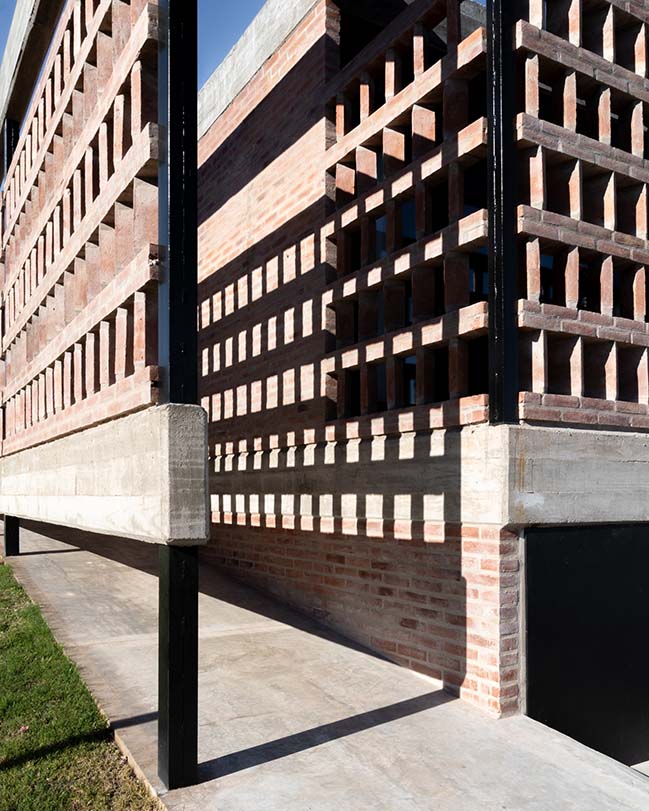
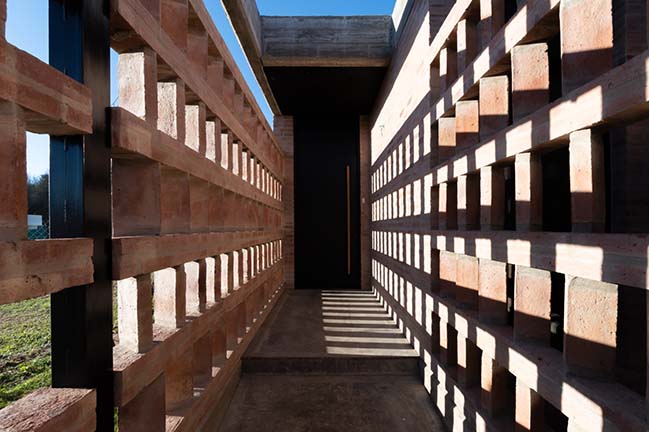
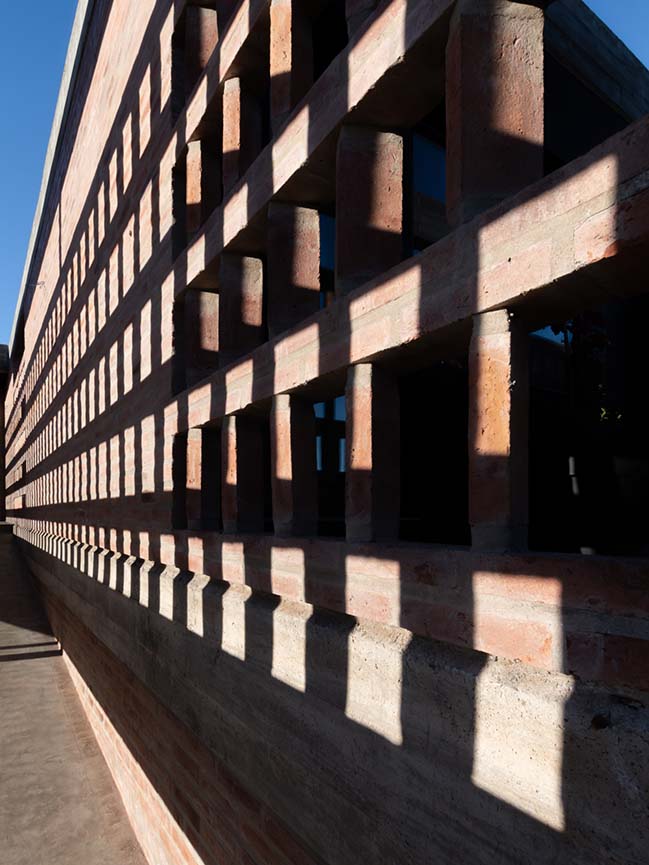
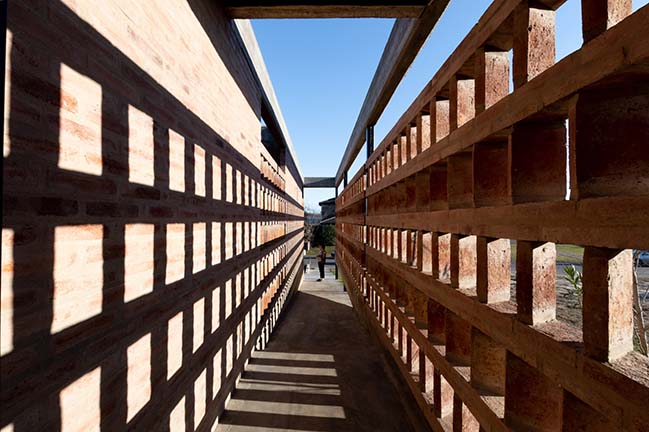
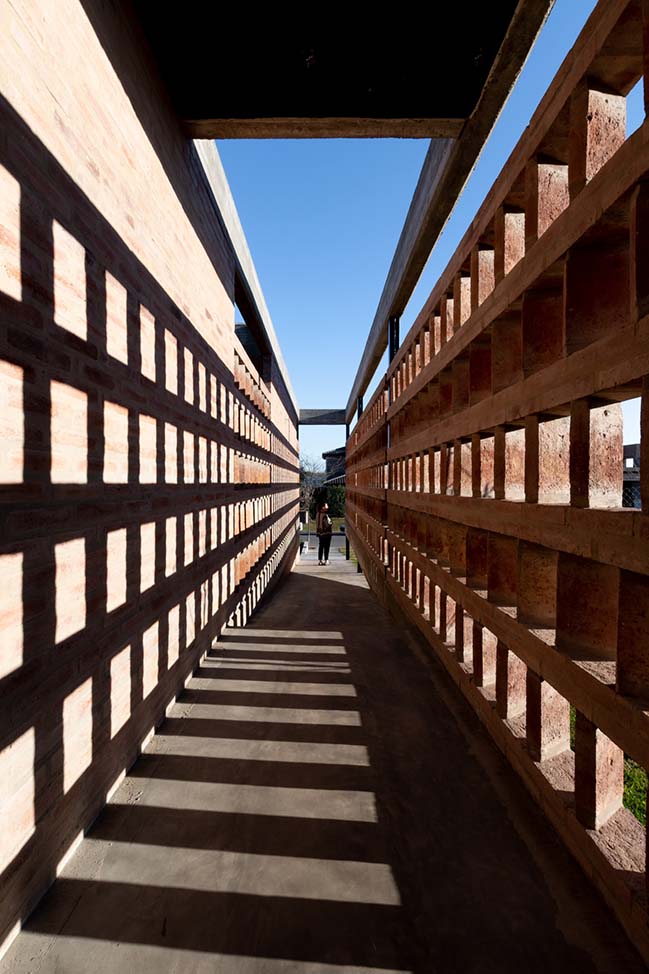
YOU MAY ALSO LIKE: Divisadero House By Estudio Galera Arquitectura
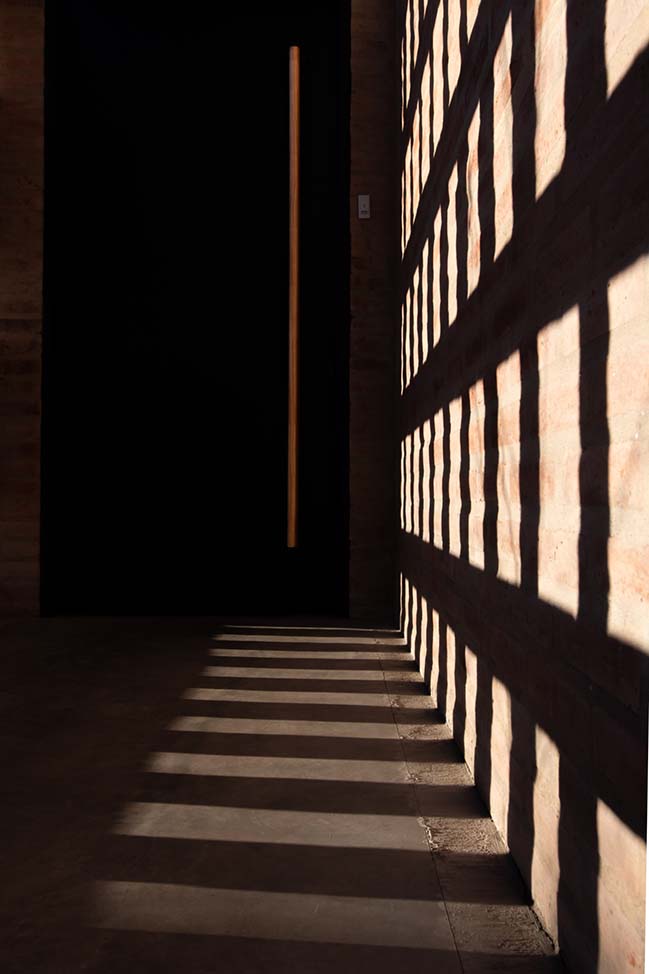
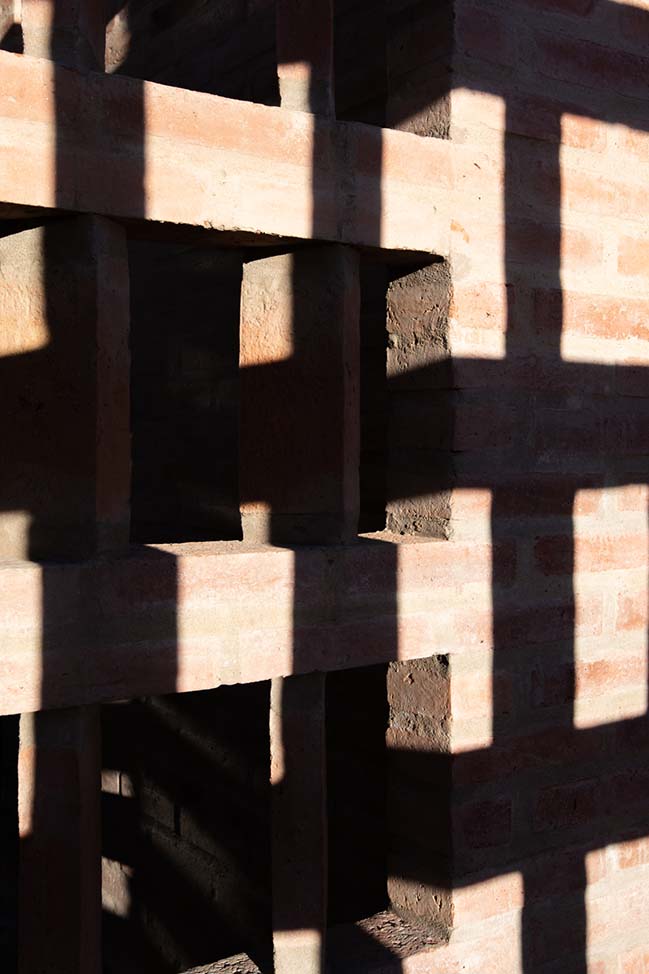
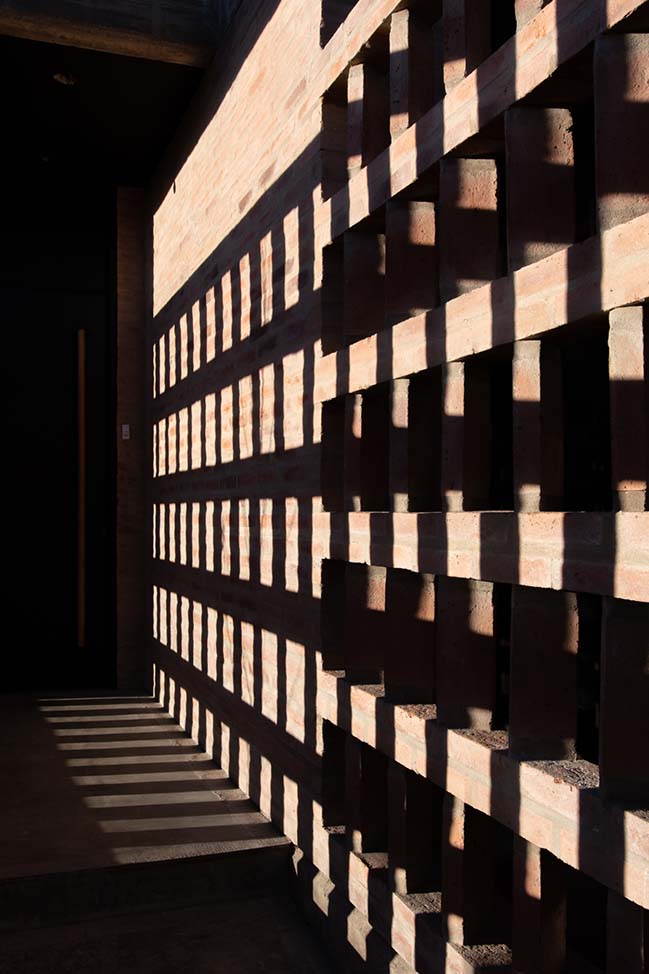
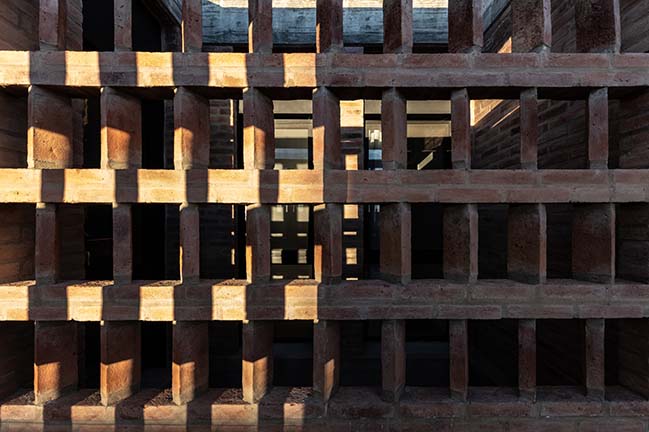
YOU MAY ALSO LIKE: Divisadero House By Estudio Galera Arquitectura
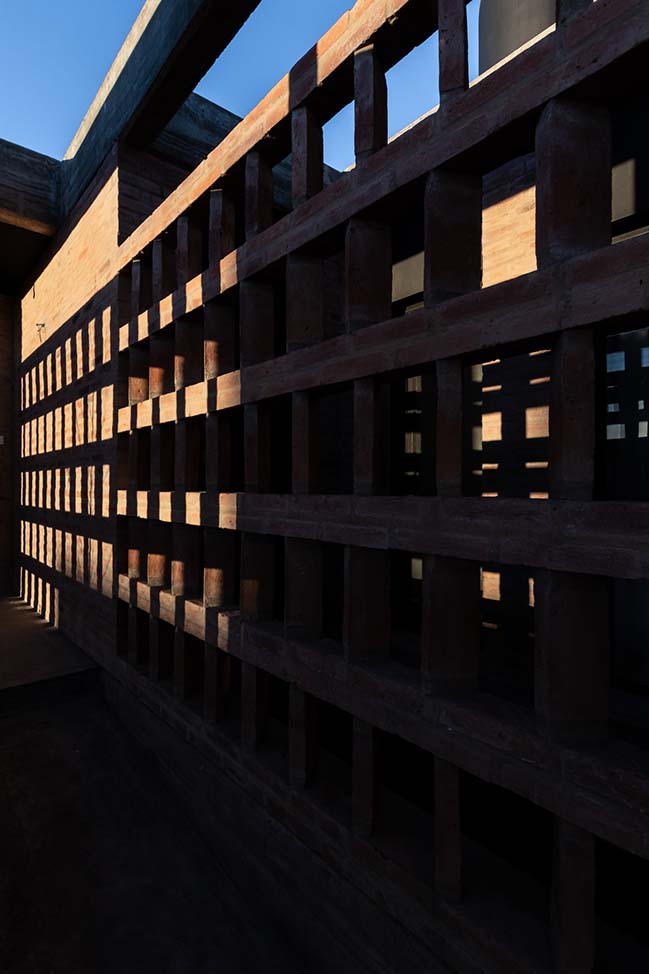
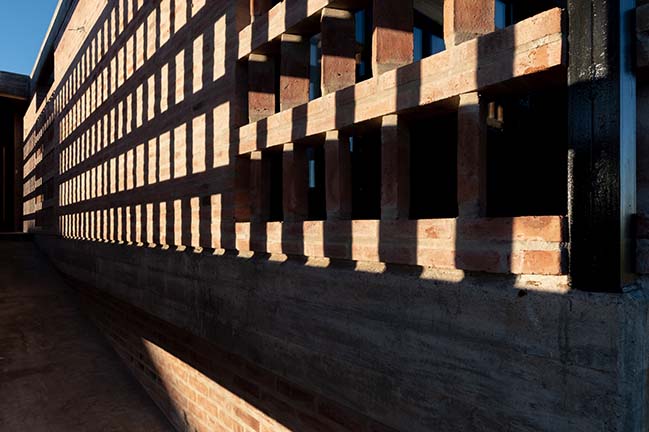
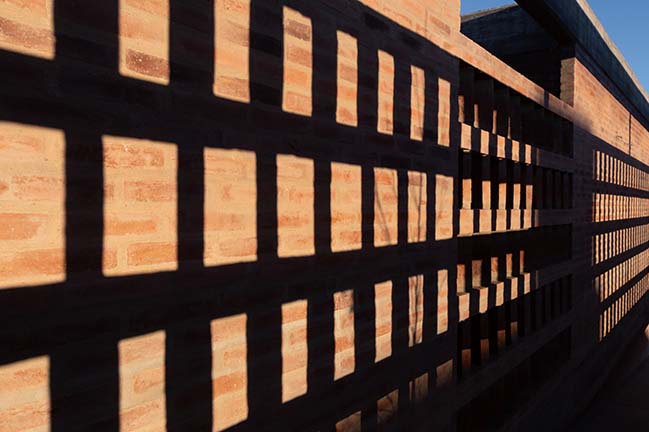
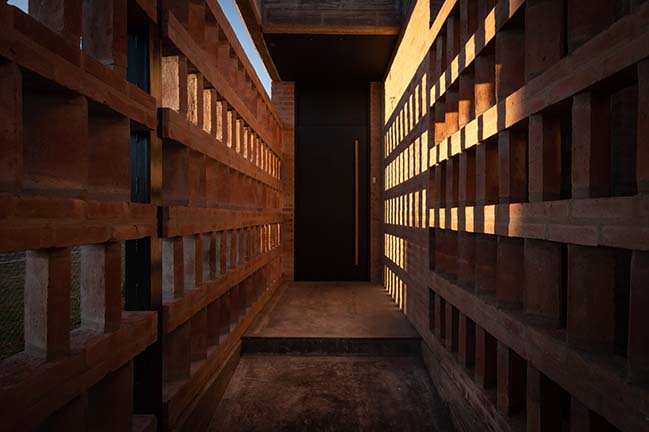
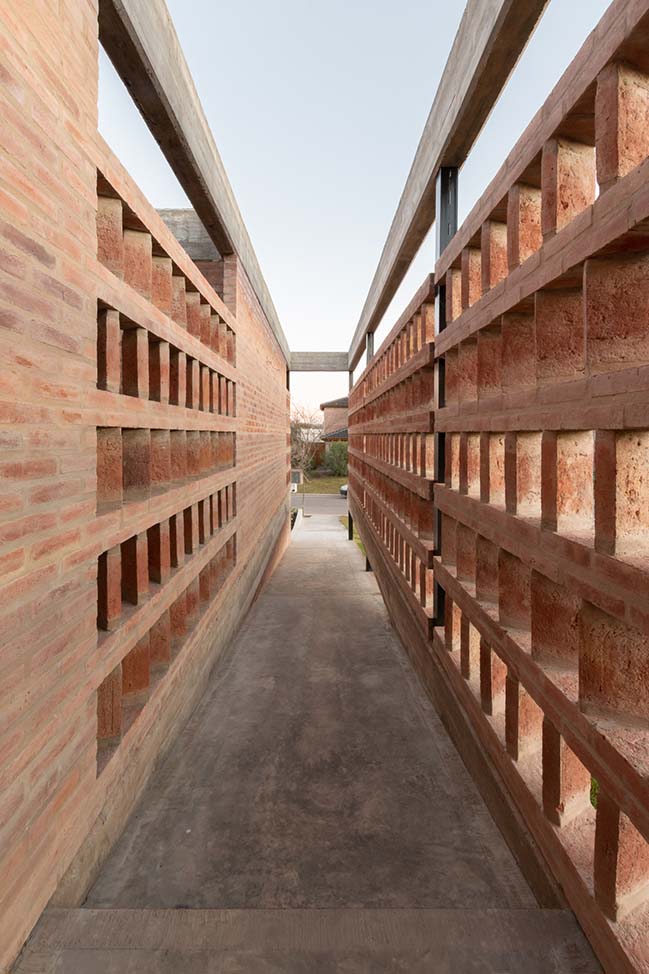
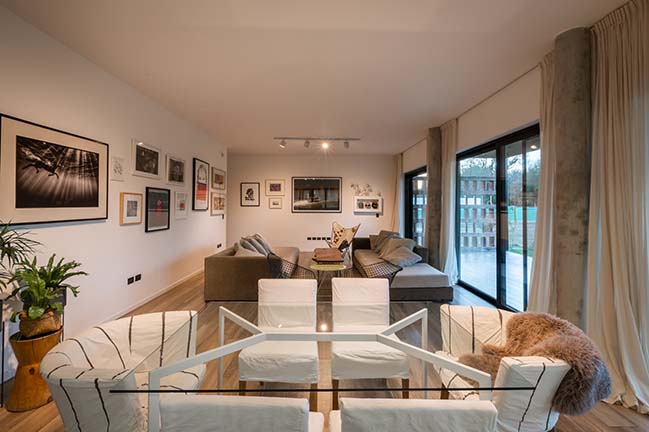
YOU MAY ALSO LIKE: CH House In Córdoba By Luli Marcuzzi Arq
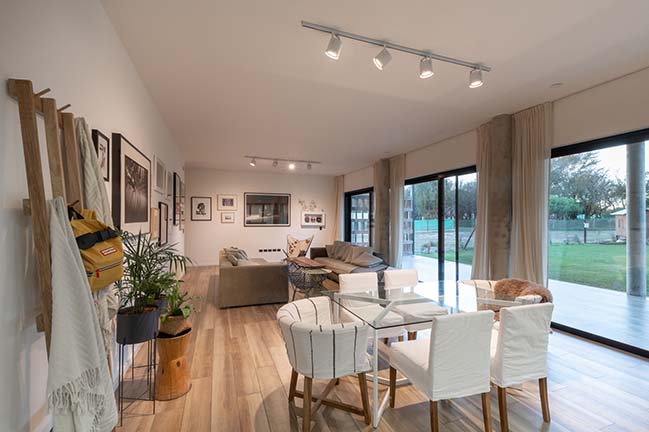
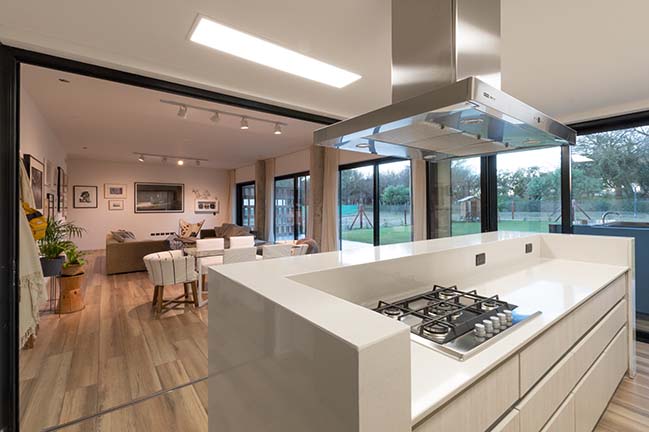
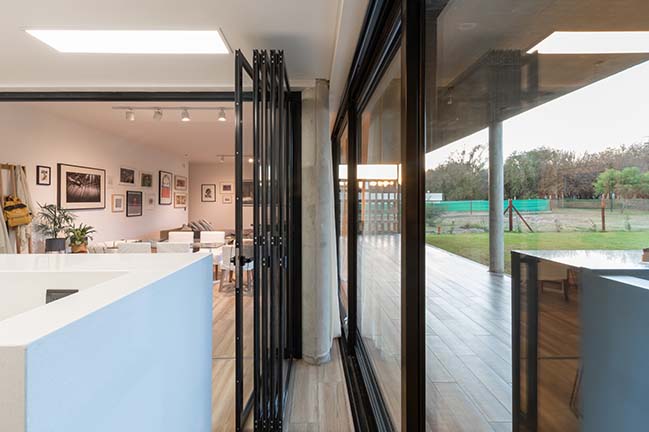
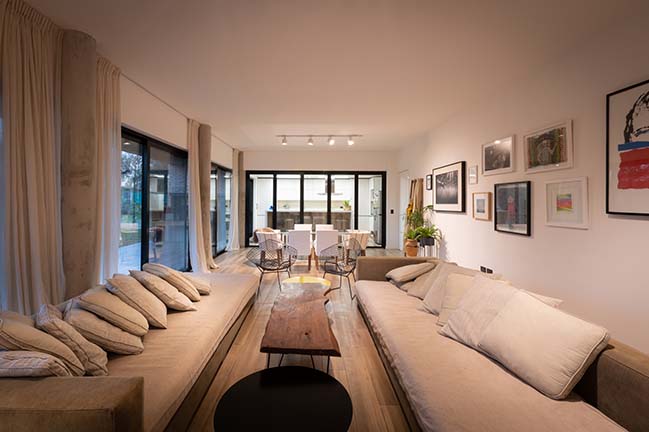
YOU MAY ALSO LIKE: Casa La Cuesta By Arias Ranea | Architecture Office
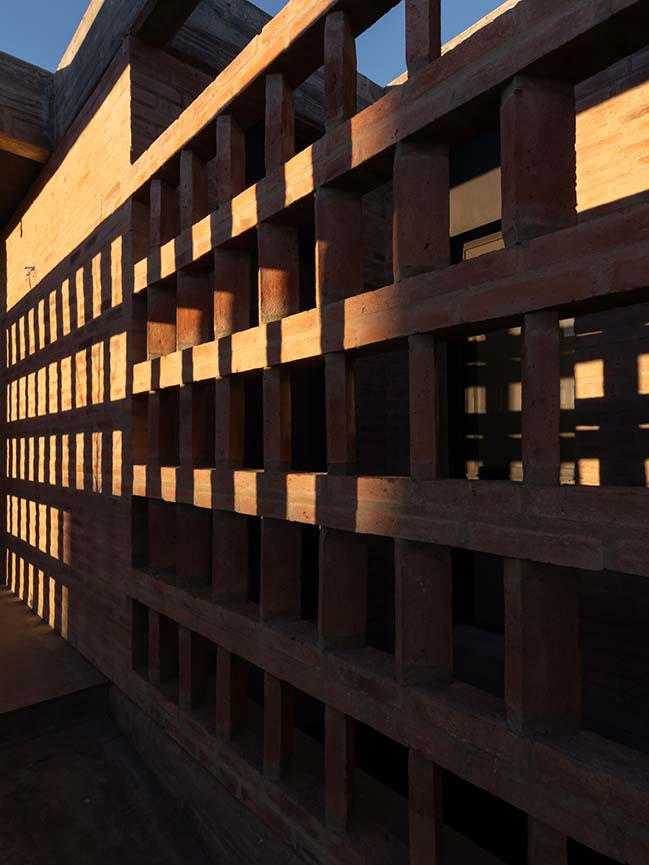
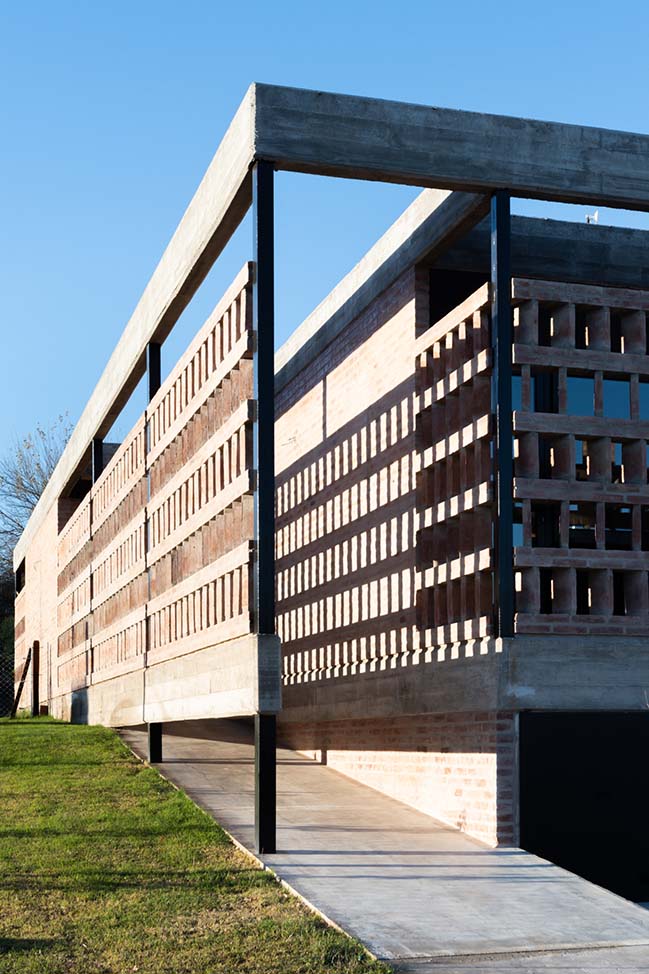
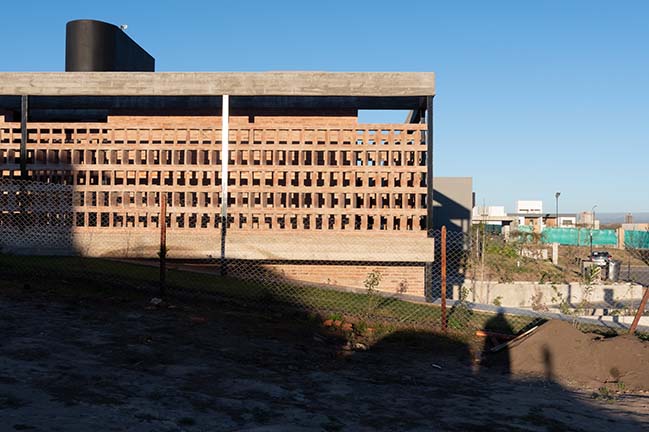
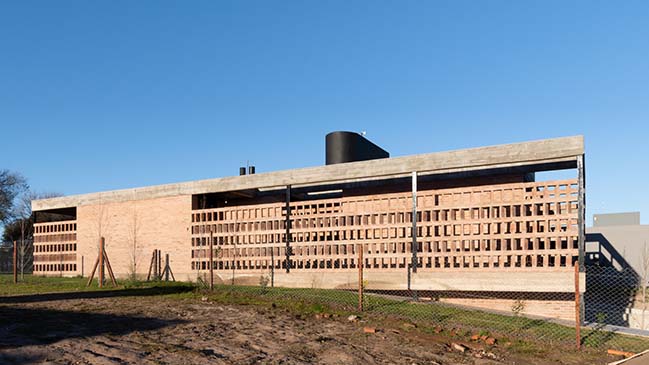
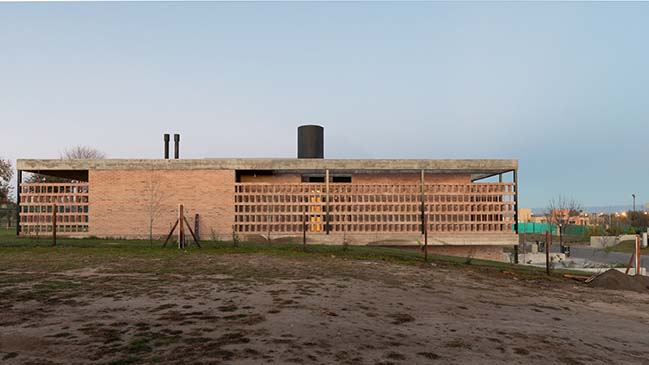
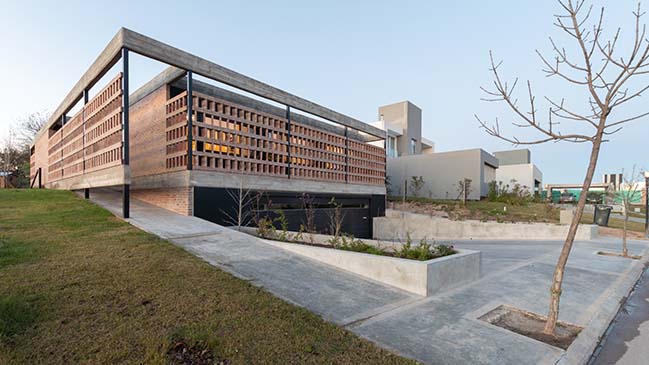
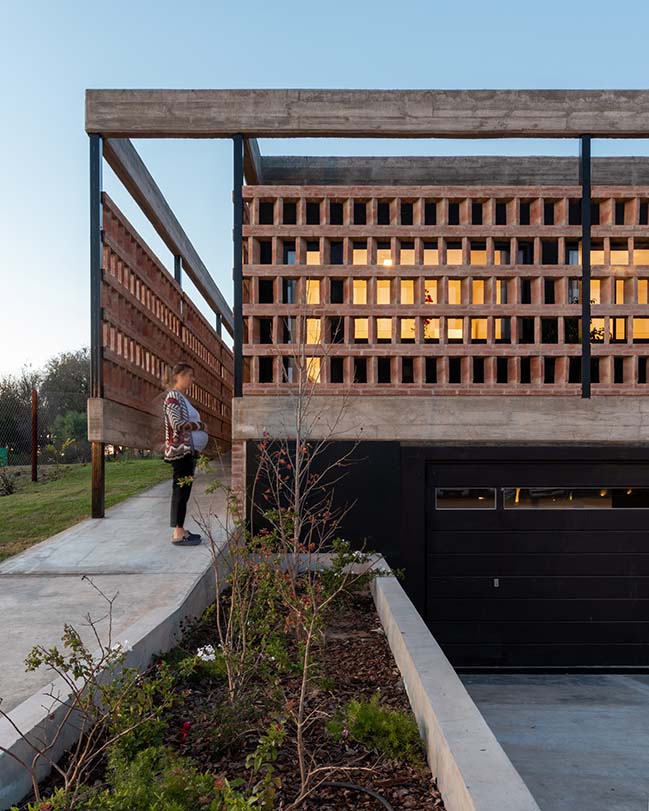
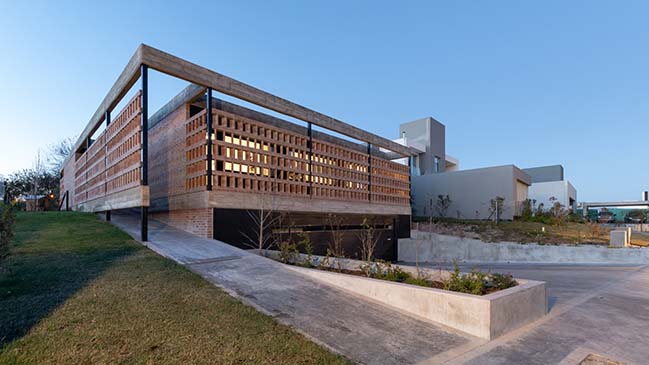
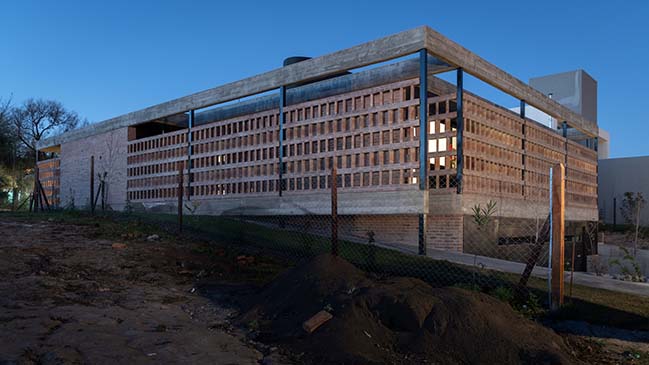
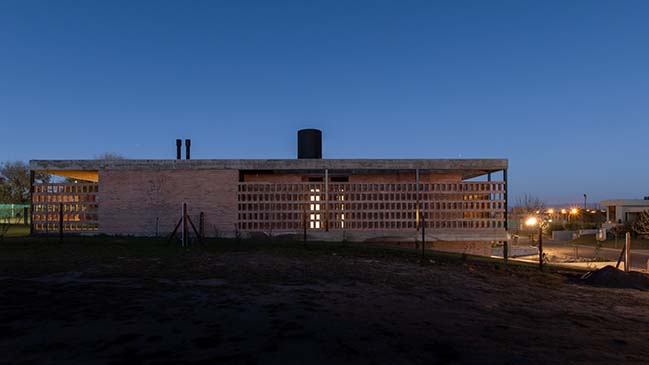
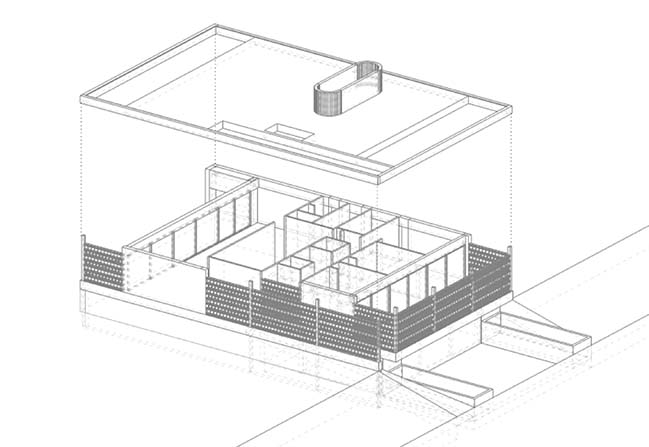
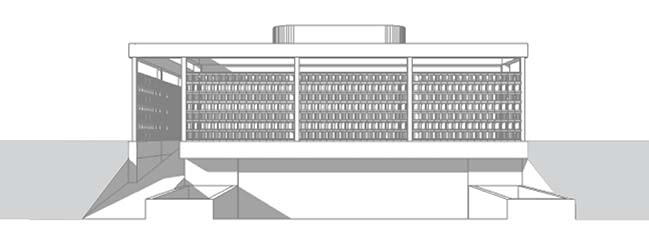
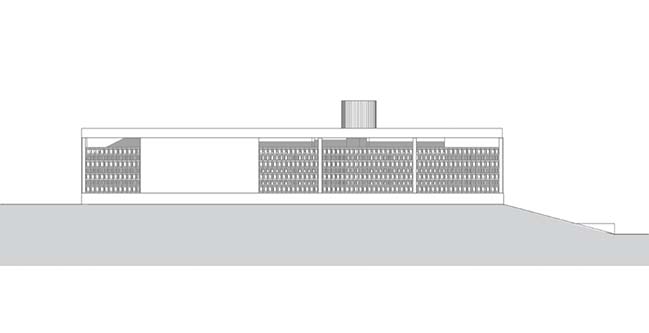
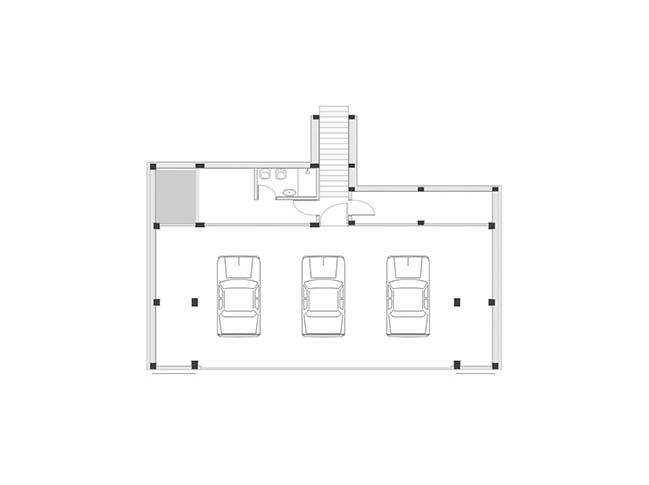
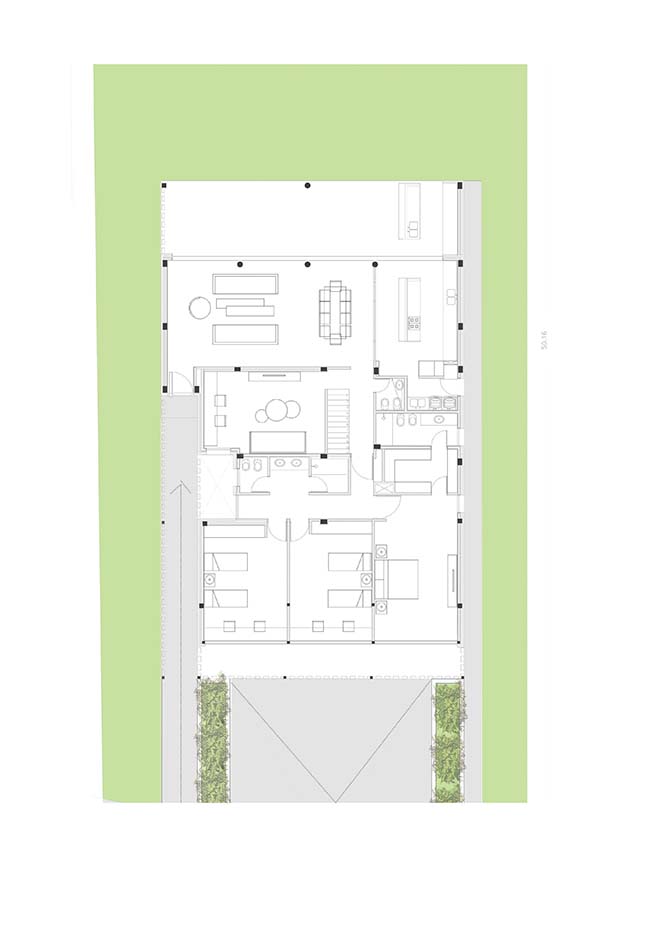
LLV House by FLV Arquitectura
08 / 22 / 2019 The site, located in a closed neighborhood in the southern area of Córdoba, borders the background with a green landscape of great landscape granted...
You might also like:
