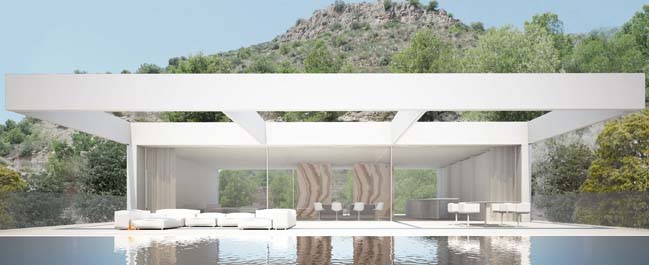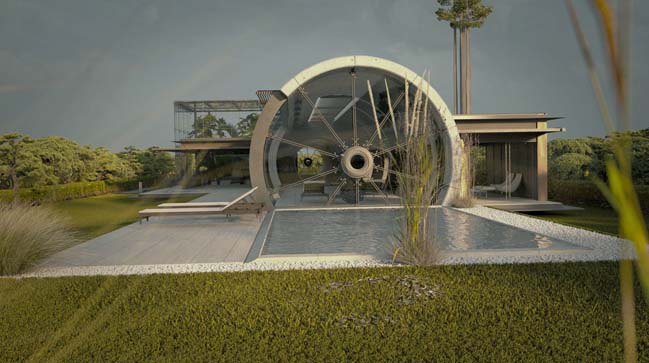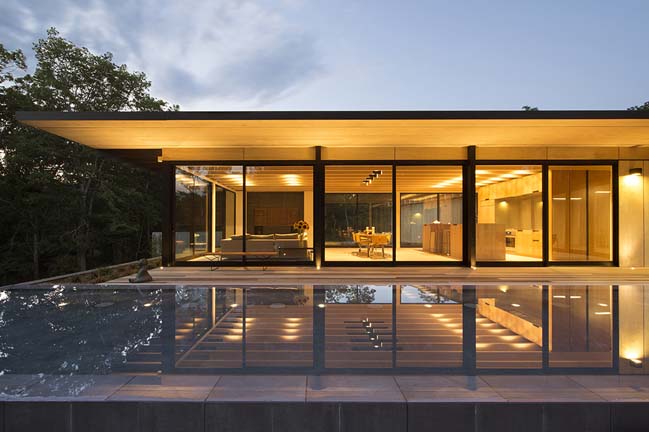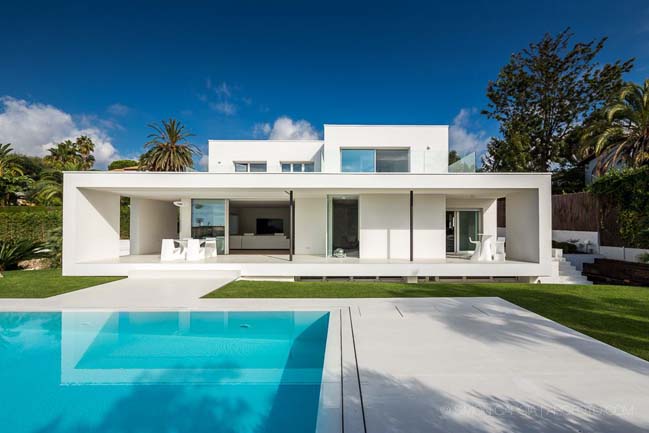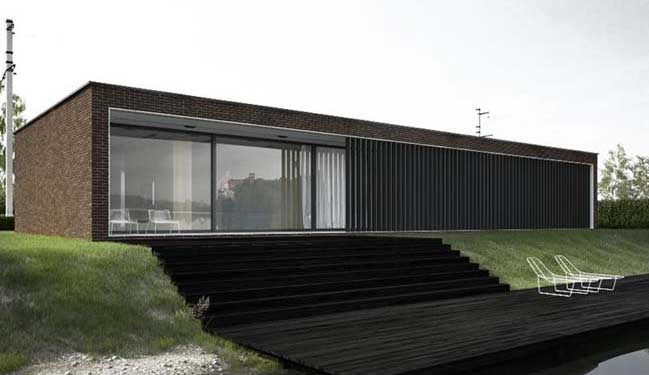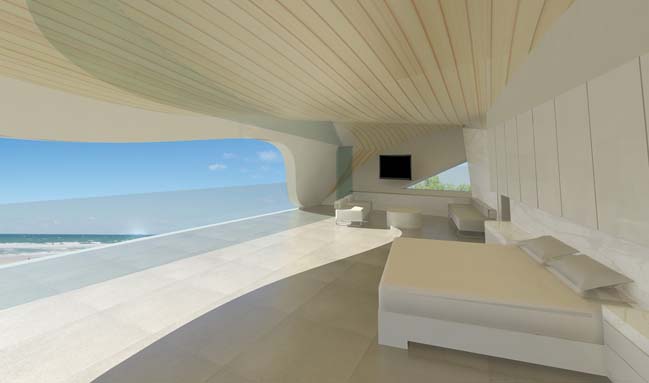02 / 26
2016
Bridge House is a luxury modern farmhouse that has the entry deck bridges over a dark reflective pool with part of the house cantilevering from above.
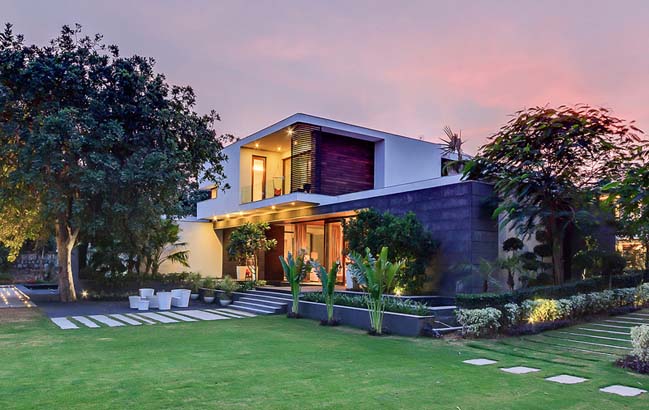
Architects: DADA and Partners, Plan Loci
Photos: LIGHTZONE | Ranjan Sharma
Location: New Delhi, India
Year: 2015
Size area: 2.5 acres
Built up area: 17,500 sqft.
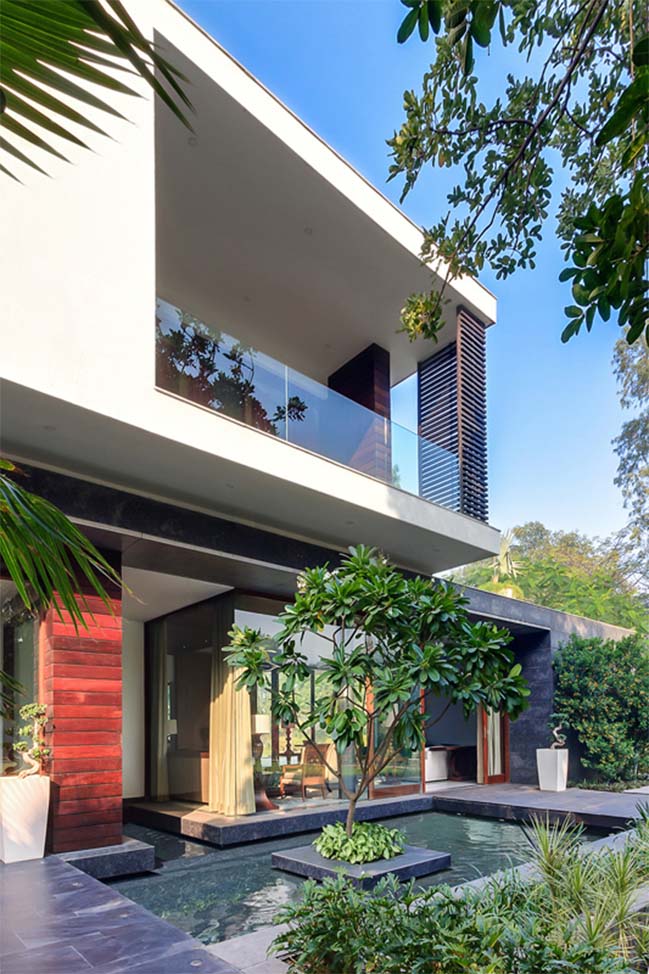
Follow the architects: The placement of the house, on a large 2.5 acre plot of land, is hinged around an existing tree presumed to be more than a 75 years old. The extensively landscaped entry patio to the house was juxtaposed with this natural feature.
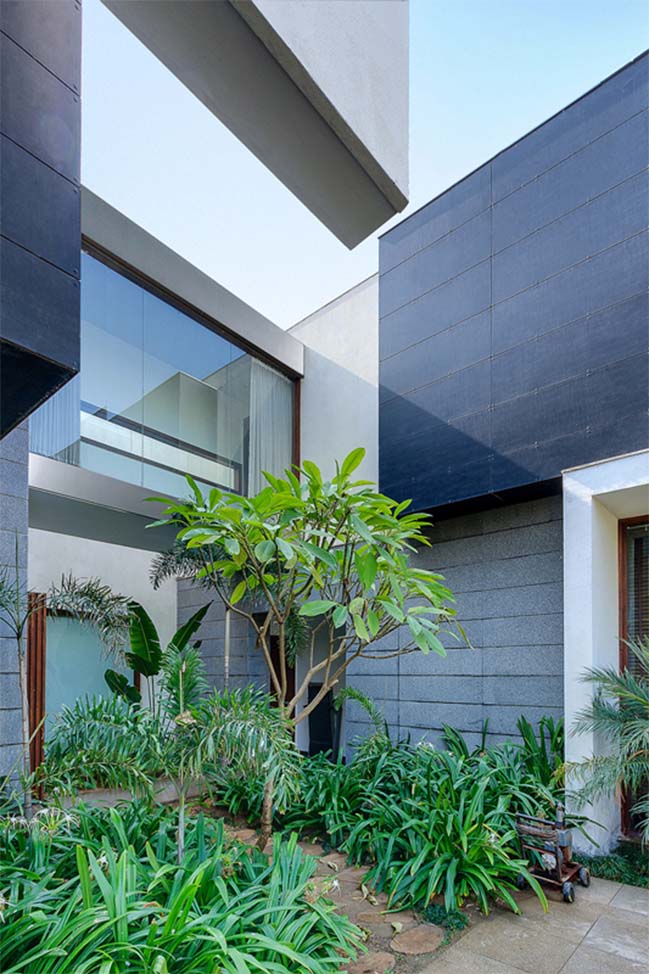
The house following a "C" shaped profile has all formal areas towards the front lawn while the central wing facing north, houses the informal spaces that enjoy unhindered views of the infinity pool in the center. The master bedroom is placed towards the west and is connected to the house through a steel & glass clad bridge. The family area on the upper level looks out through a large structural frame, forming a picture window to the pool.

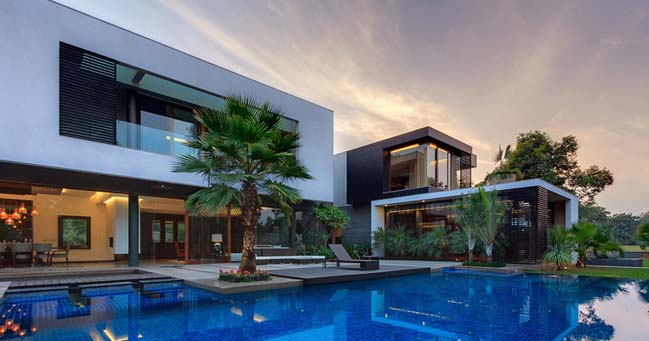
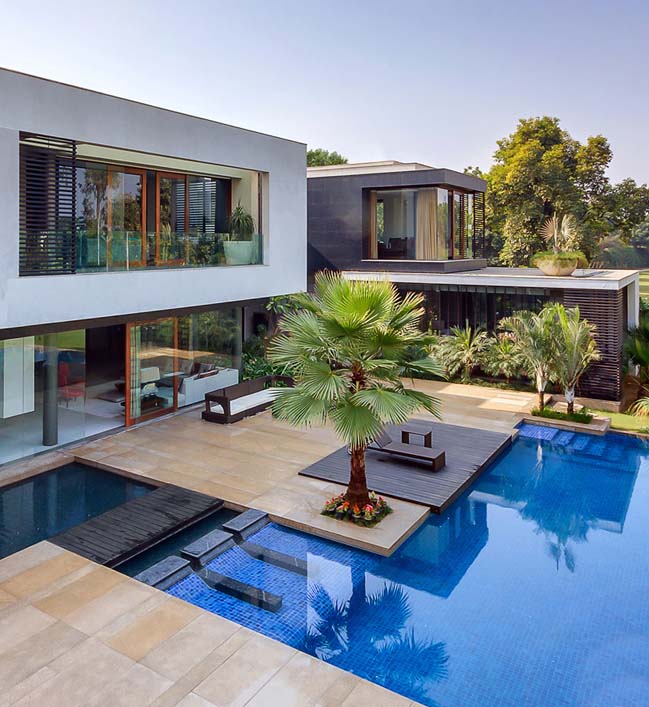
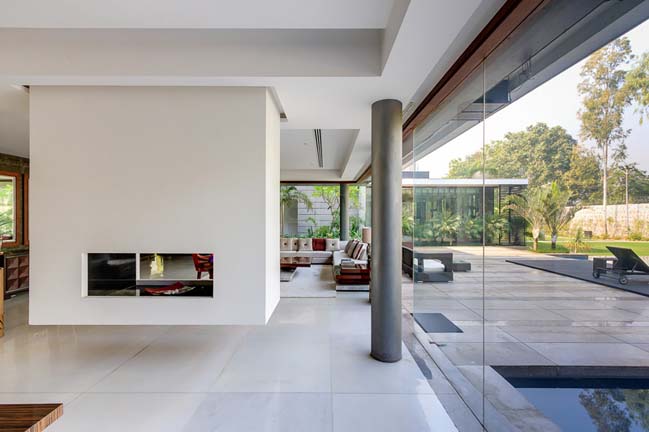
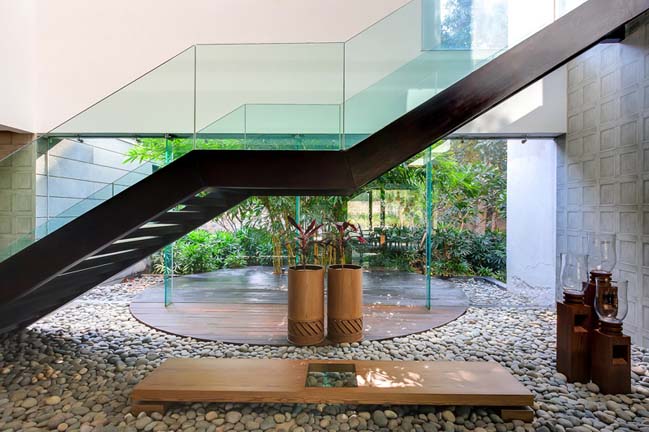
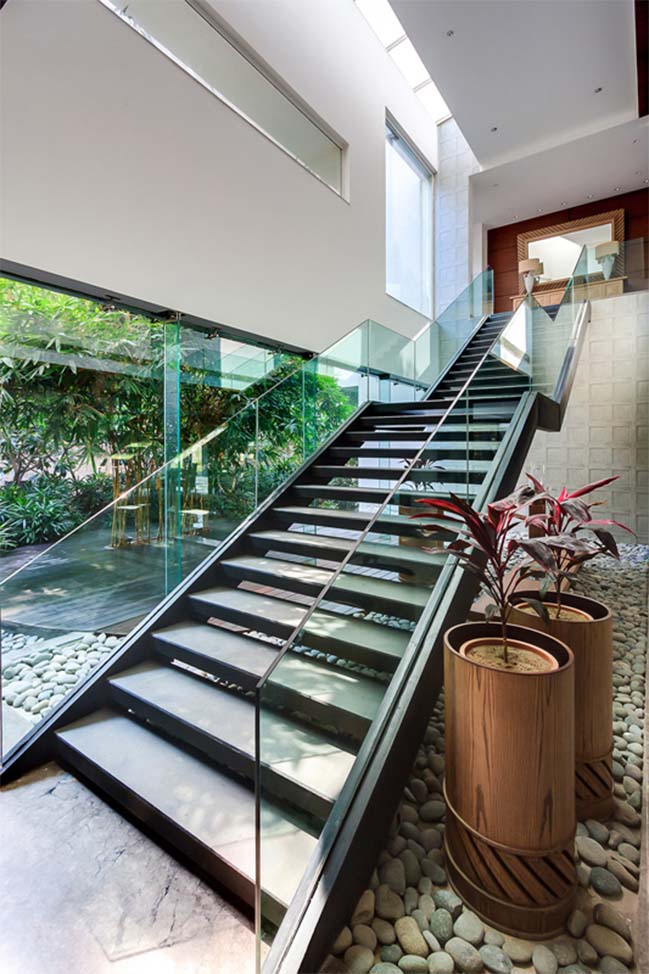
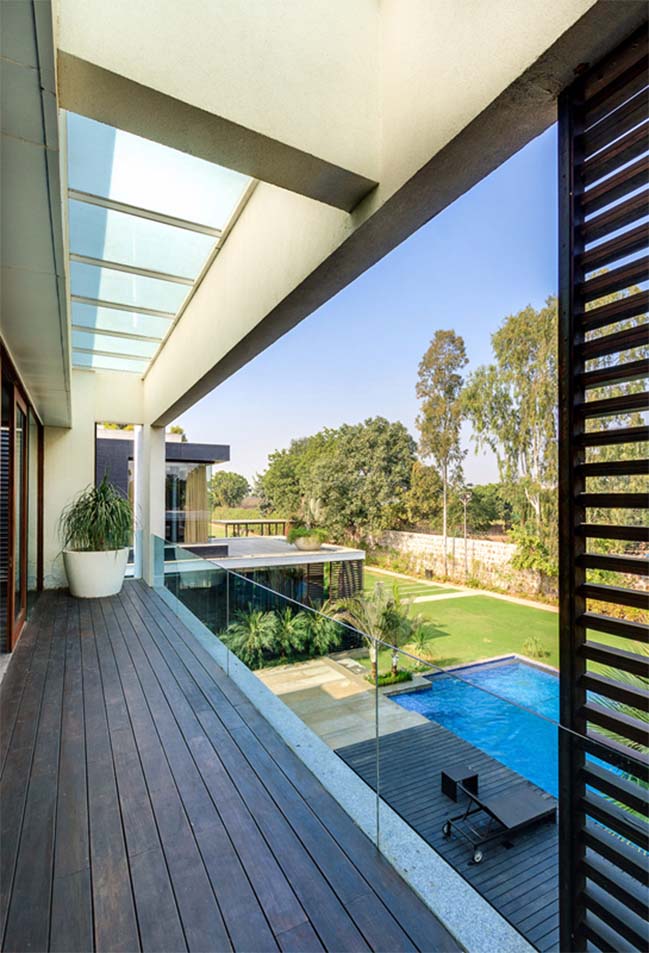
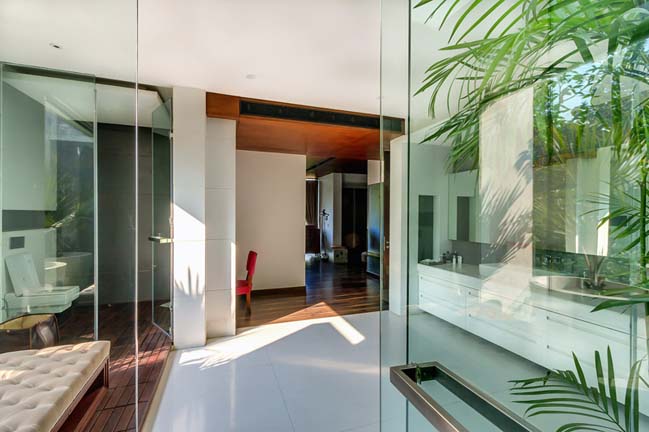
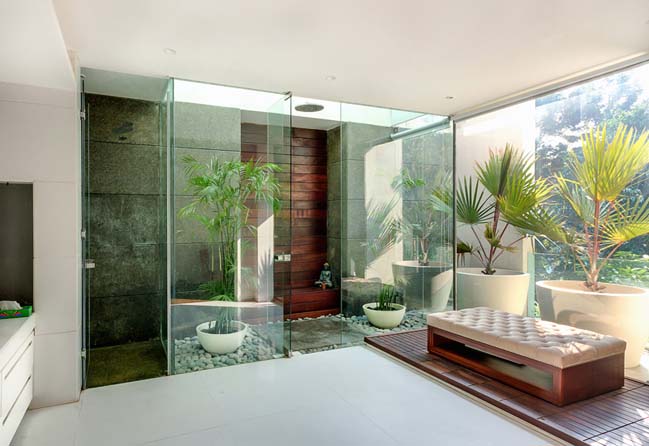
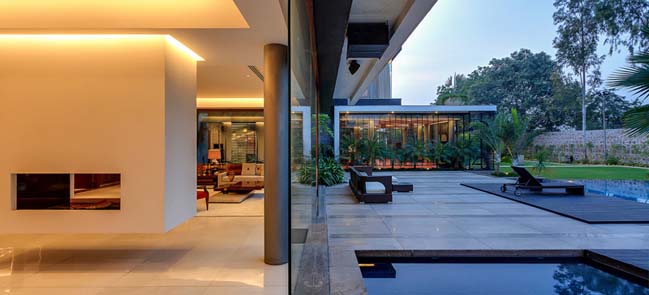
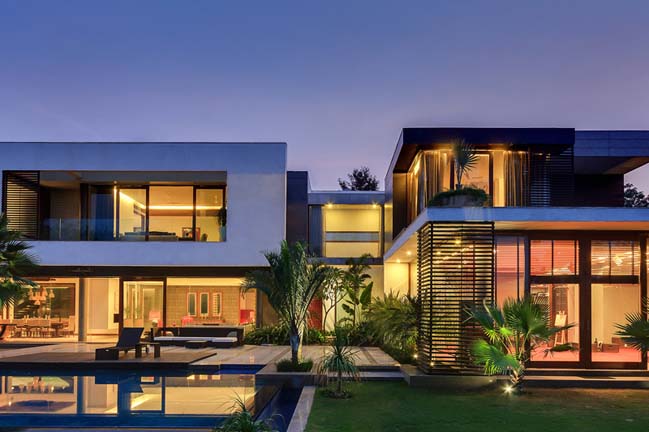
Luxury modern farmhouse by Dada Partners
02 / 26 / 2016 Bridge House is a luxury modern farmhouse that has the entry deck bridges over a dark reflective pool with part of the house cantilevering from above
You might also like:
Recommended post: Cloudscape of Haikou by MAD Architects Completes and Opens
