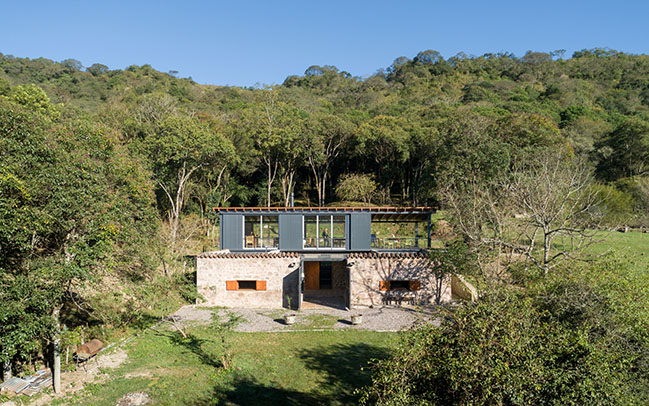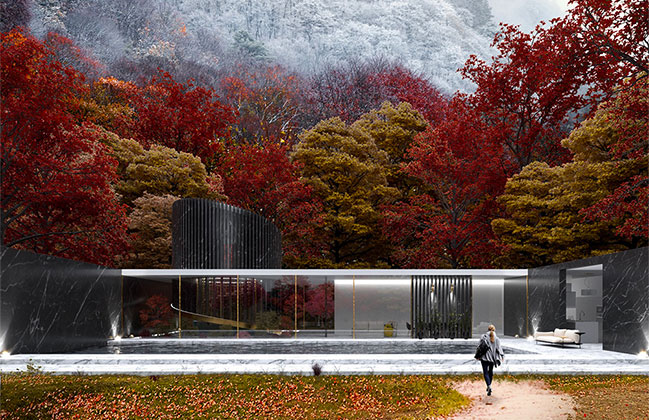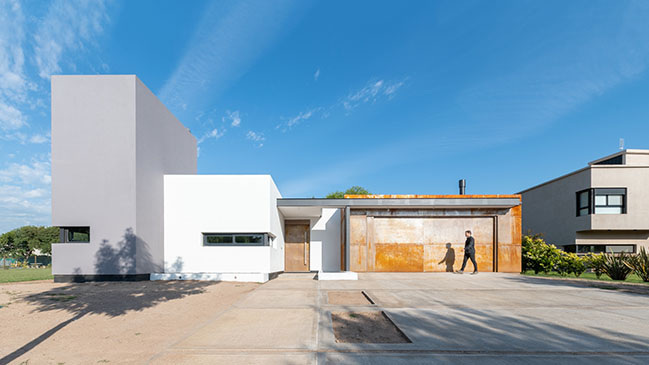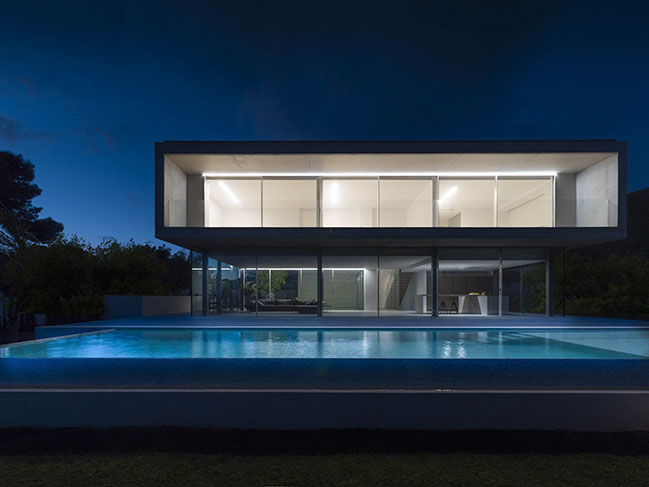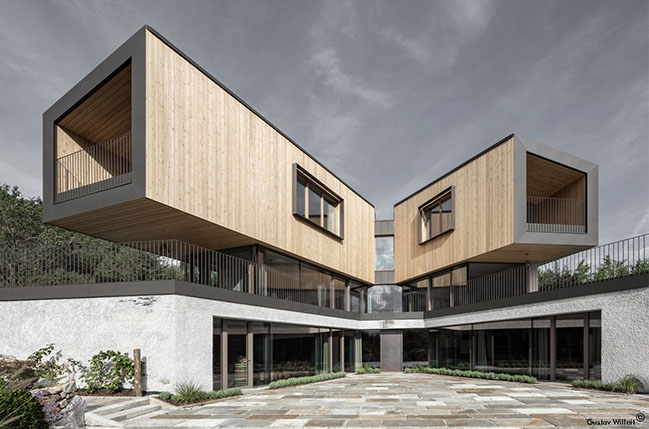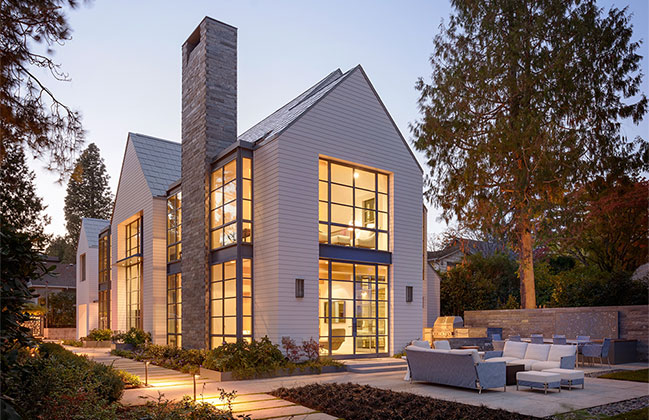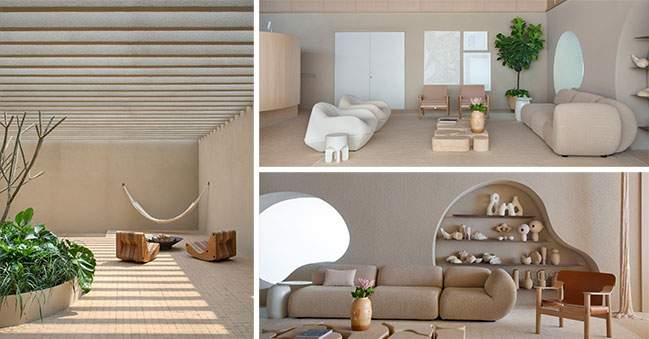12 / 08
2019
Situated in the Seattle neighborhood of Magnolia, the goal of this 3,318-square-foot house was to create a modern spacious home with lots of light, a classic yet modern feel all while managing a limited budget.
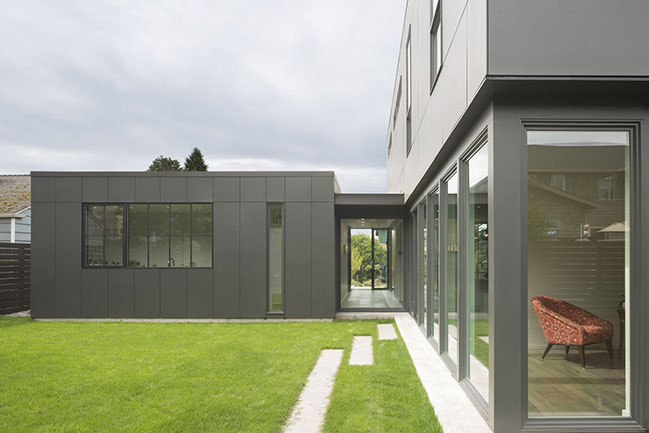
Architect: Rerucha Studio
Location: Seattle, Washington, USA
Contractor: Mint Build LLC
Photography: Lara Swimmer
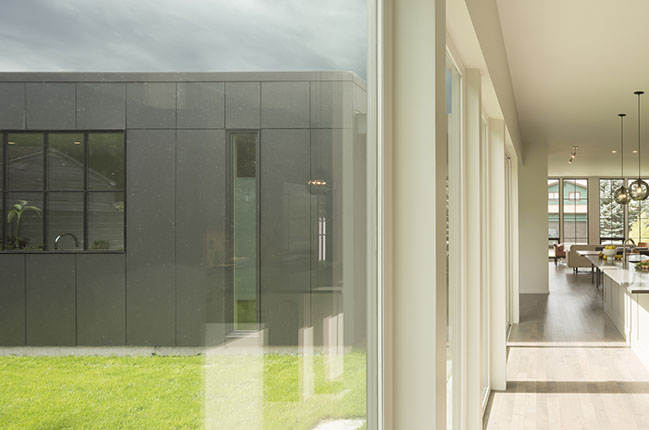
From the architect: Economy of structure and materials was exercised. Stepping inside the home, the large grid of windows flood the interior with natural light and provide views out onto the street. The living room, located at the front of the house, is focused on a built-in fireplace, while behind the couch is the dining area. Further into the house is the kitchen.
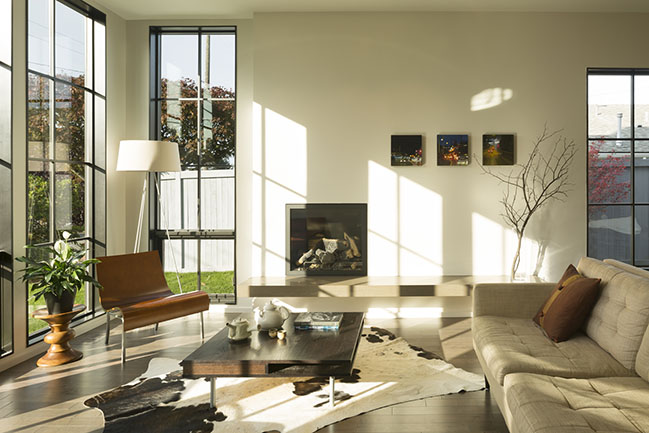
A large grey marble slab at the end of the kitchen becomes a backdrop that’s visible from inside and out. A large kitchen island with a sink and plenty of storage, provides ample food prep space. A set of stairs behind the kitchen lead up to the sleeping areas of the home.

Dark wood stair treads serve to accent the tranquil interiors. In the master bedroom, the large grid windows and fireplace make another appearance, while the rest of the room has been kept neutral except for a bright Womb chair and ottoman. At the top of the house, there’s a private yoga studio that opens up onto a rooftop deck with views of the neighborhood.
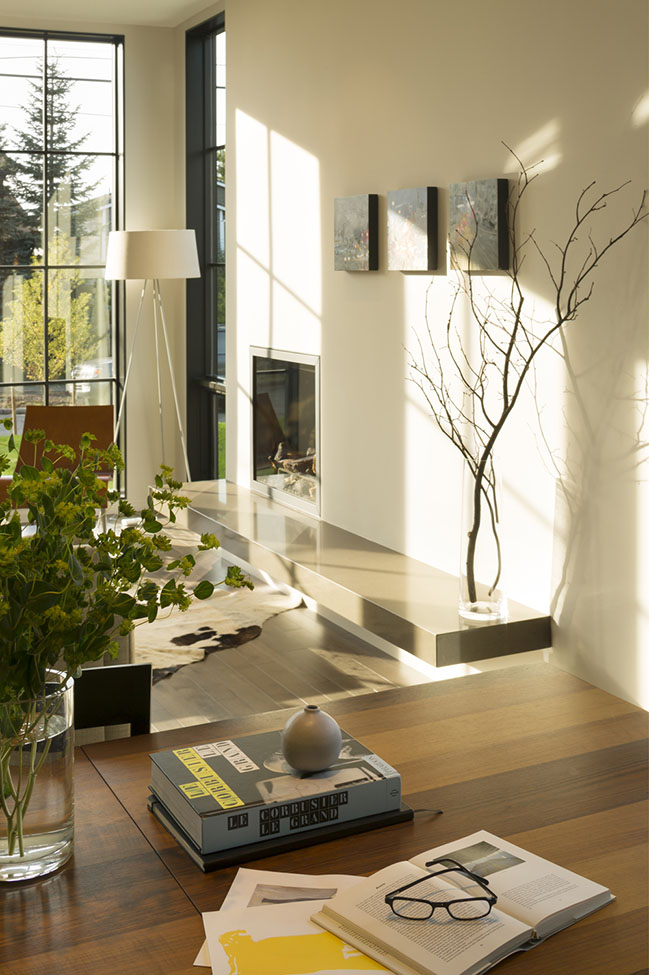
The ways in which a limited budget was transformed include:
A Tight Design: The house is laid out on a grid. Structure, materials, windows, and casework, all align to create a harmonious design. “I moved walls, prefabricated cabinets, 4x8 exterior siding, and windows within inches to align.” – Jill Rerucha
Focal Points: The large grid windows transform the house inside and out and provide high impact street appeal. The large marble slab at the kitchen wall is illuminated and is a dramatic backdrop visible from inside and out. “With a modest budget you choose selectively. It’s like an outfit, Prada shoes and a gap t-shirt is just fine… you do not need all Prada.” – Jill Rerucha
The project was a transformative journey from a spec built budget to a luminous design that reflects the client’s spirit.
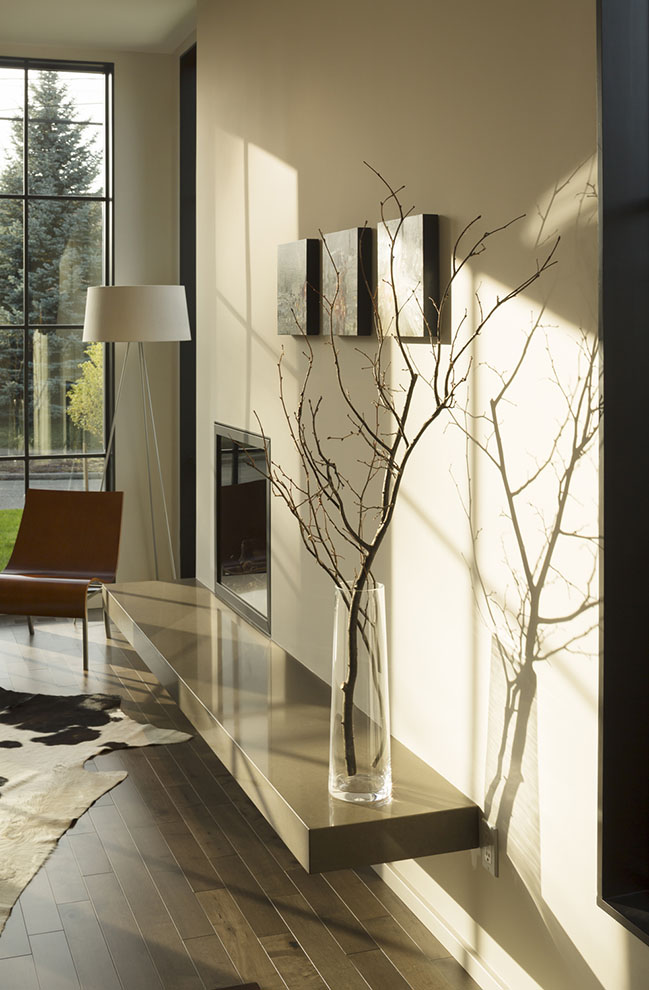
YOU MAY ALSO LIKE: Art Collector's Retreat in Bellevue by Rerucha Studio

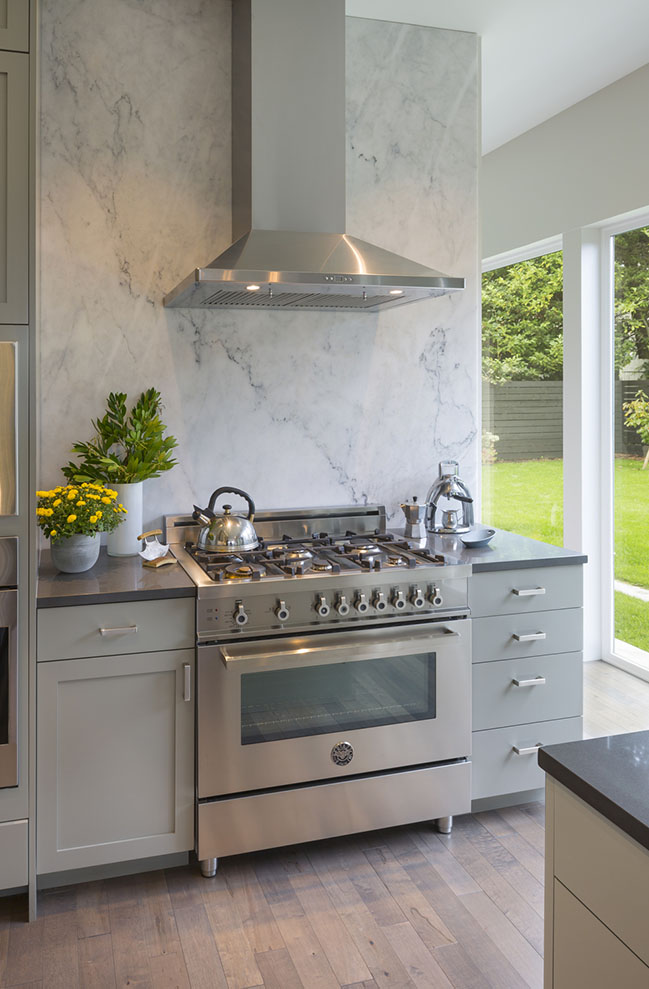
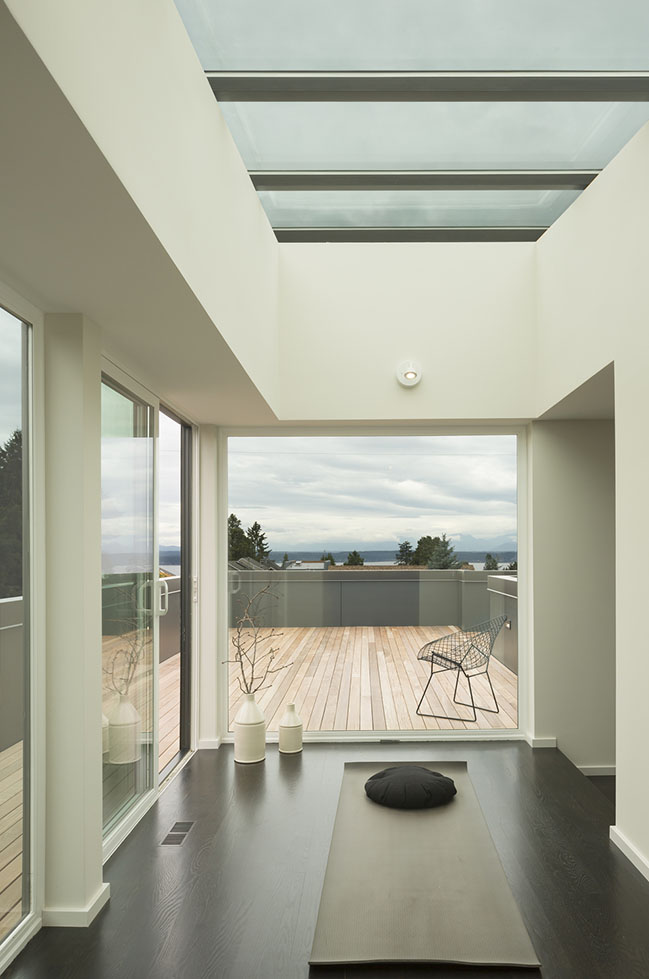
YOU MAY ALSO LIKE: Stack House in Seattle by Lane Williams Architects
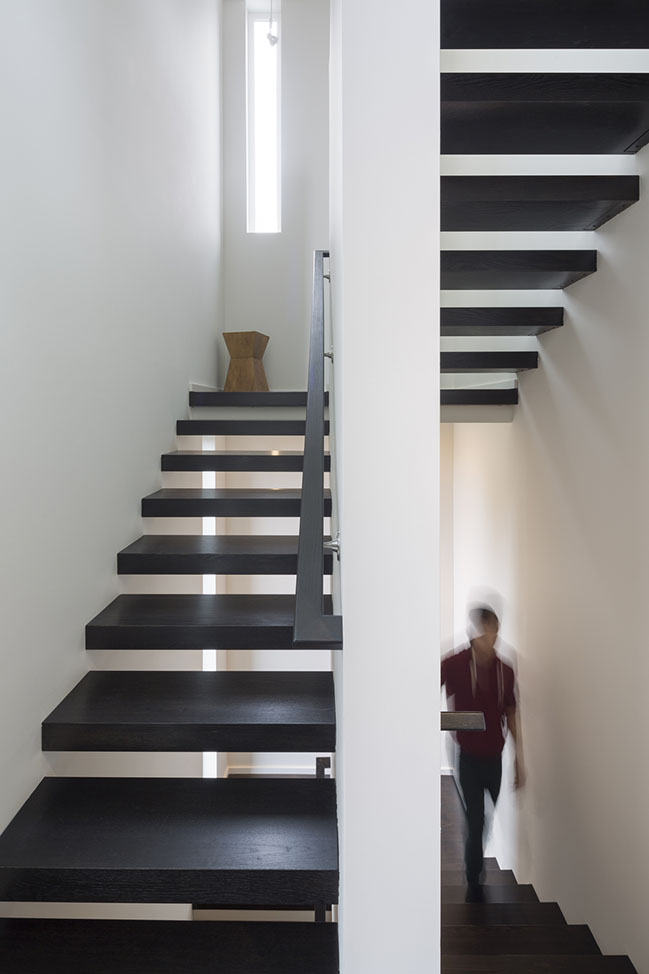
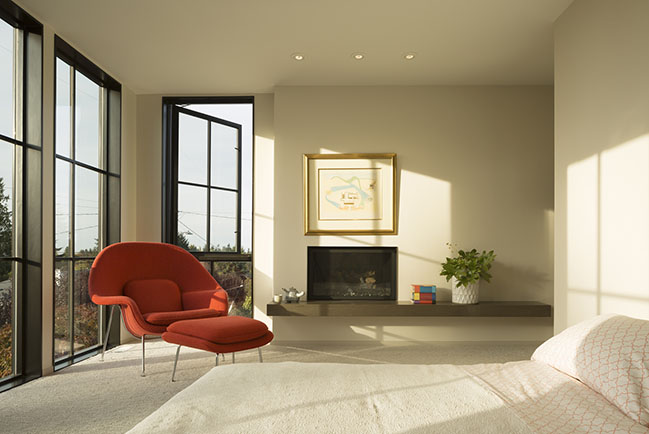
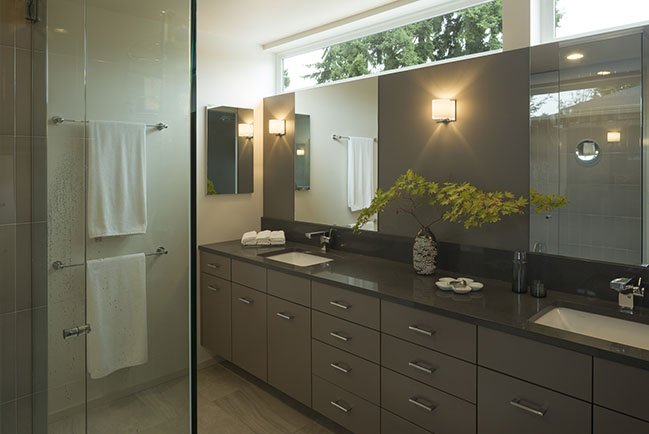
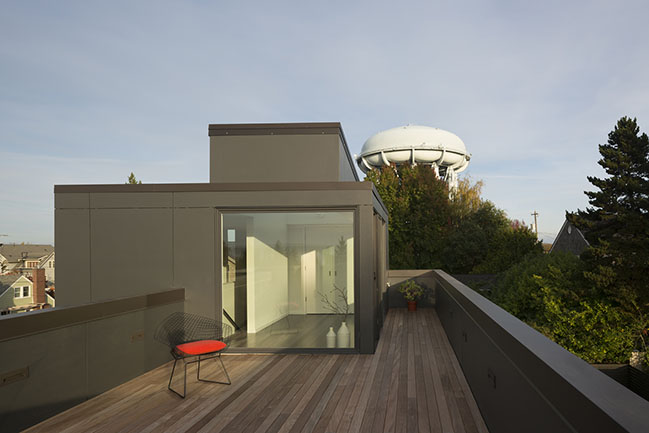
YOU MAY ALSO LIKE: Cycle House in Seattle by chadbourne + doss architects
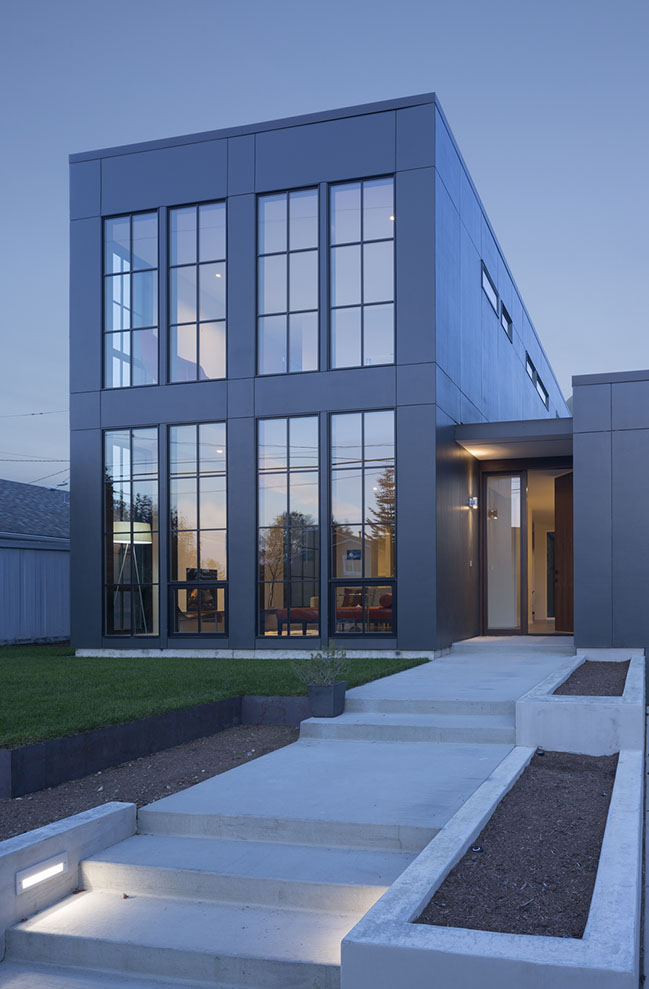
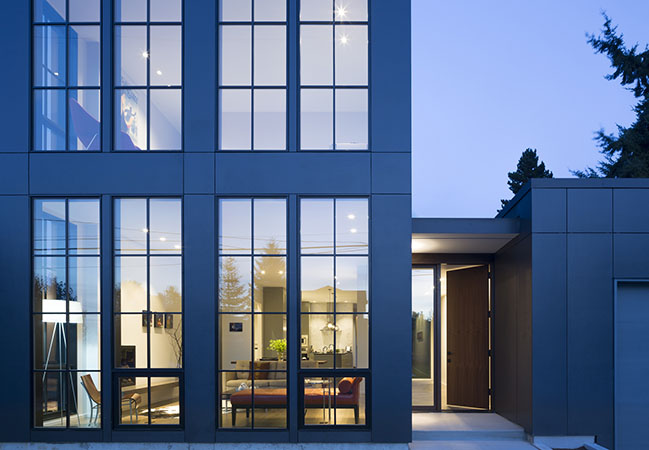

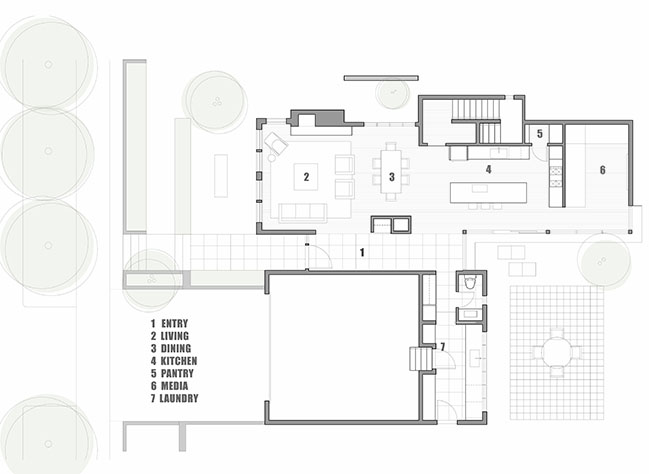
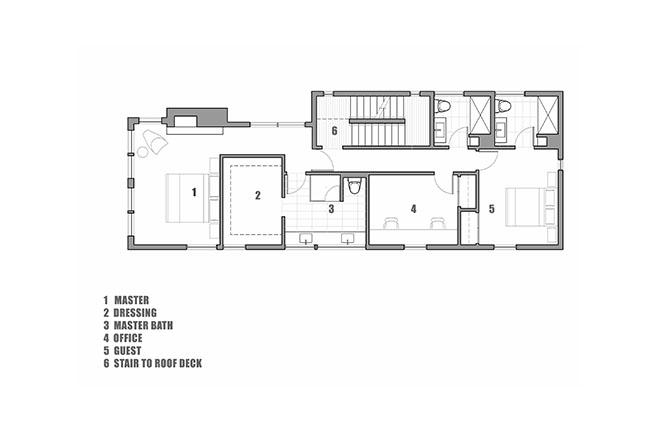
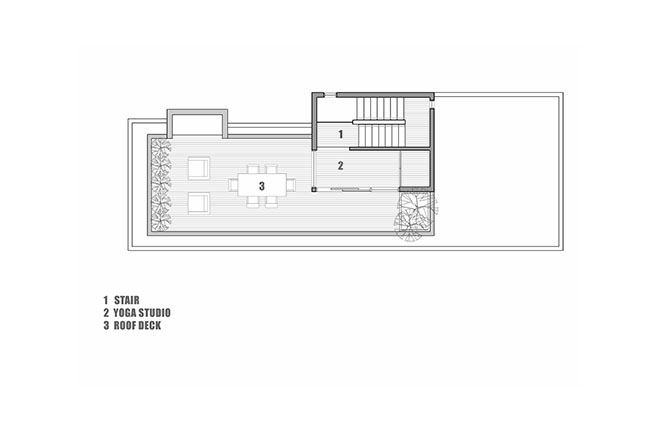
Magnolia House by Rerucha Studio
12 / 08 / 2019 Situated in the Seattle neighborhood of Magnolia, the goal of this 3,318-square-foot house was to create a modern spacious home with lots of light...
You might also like:
Recommended post: Pottery House by NJ+ Arquitects
