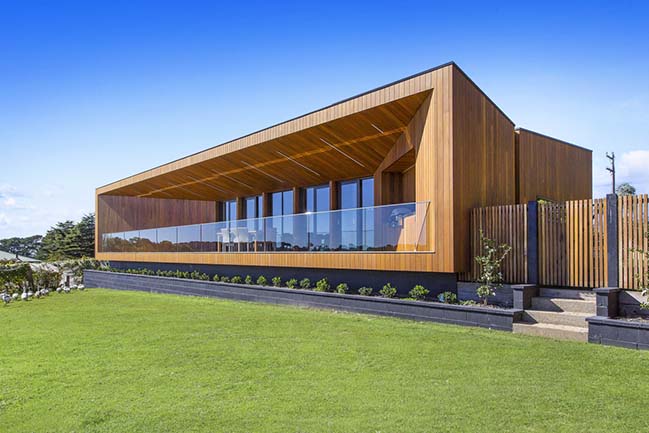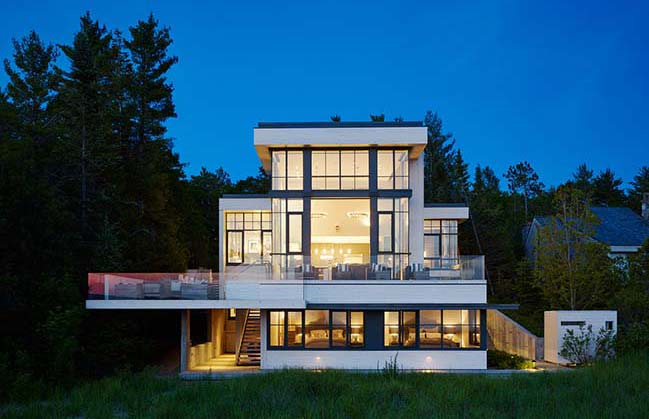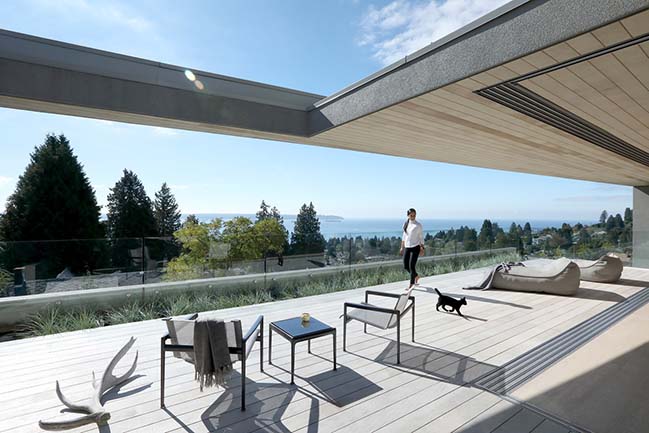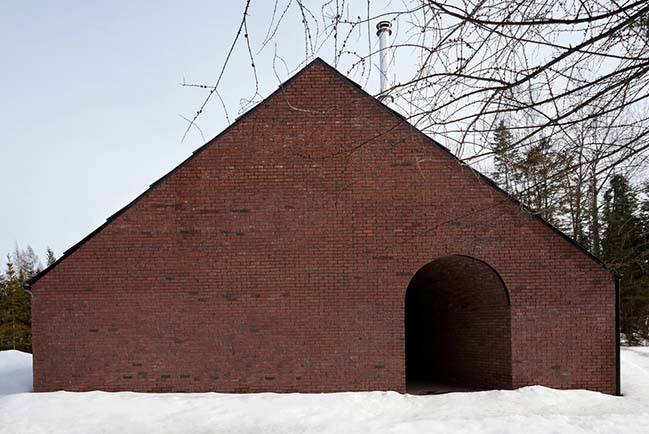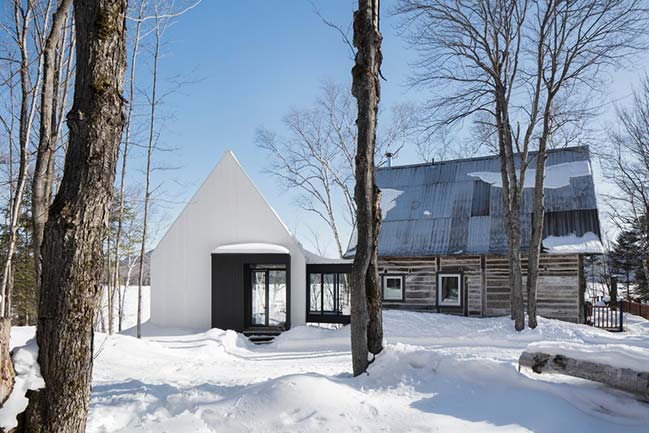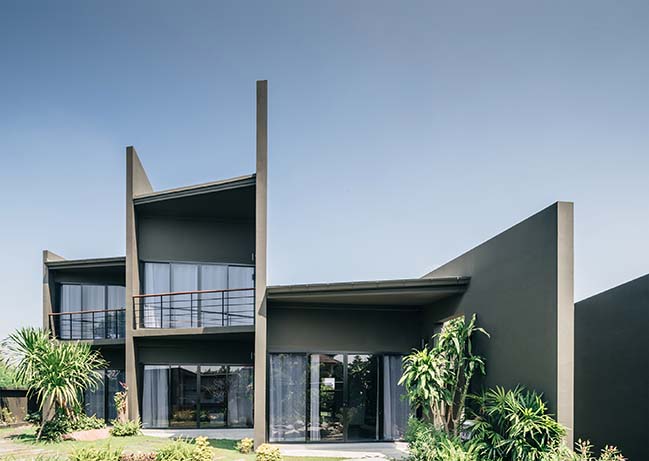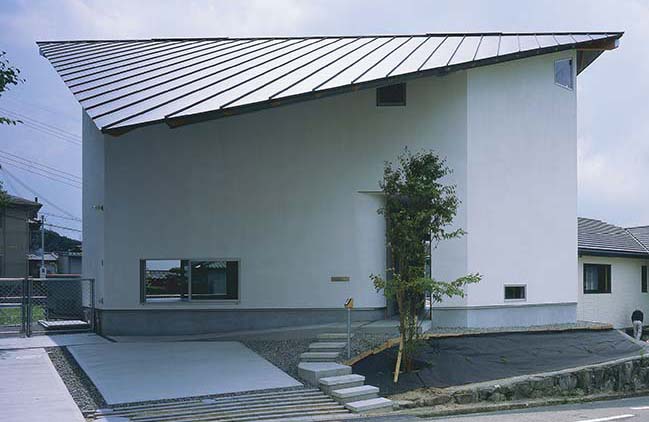05 / 28
2018
Australian architect Mitchel Squires completes a bespoke 7-bedroom residence in South Lombok, Indonesia, perched in the secluded hills of Jabon, overlooking Selong Belanak beach. The Indonesian residence is designed to make the most of the spectacular rolling hills setting.
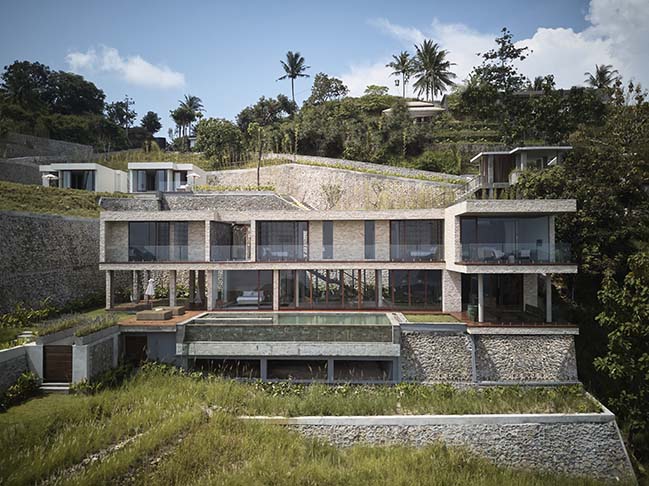
Architect: Mitchel Squires & Associates
Location: Lombok, Indonesia
Year: 2018
Size: 900 m2
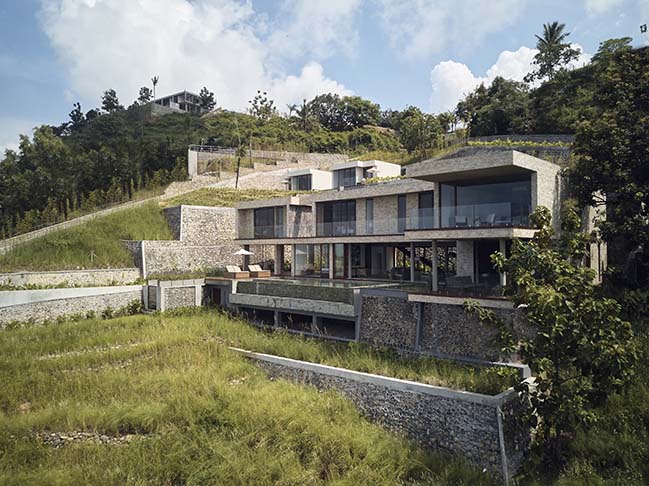
From the architect: This discreet hideaway takes its structure by combining solid and void spaces and is conceived from two single height elongated boxes, in a geometrically minimalistic composition to provide privacy and openness, simultaneously.
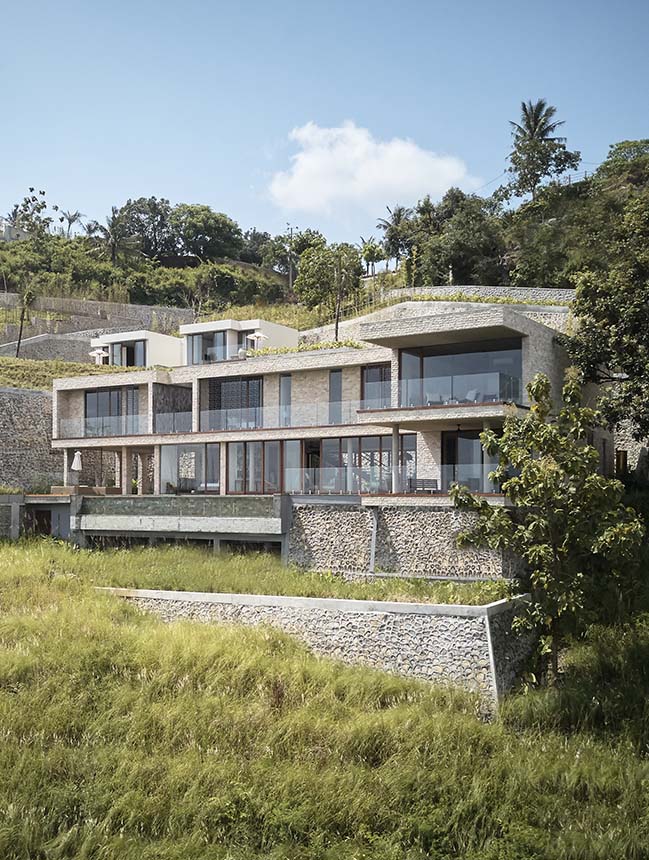
Indonesian architectural accents and sustainable materials are used to complement the design, highlighted by its local palaman limestone facade, together with Bankiray timber flooring, doors and windows. The bedrock excavated for the house was reused to create site retaining walls, foot paths and garden planters. This approach is also reiterated in the local flora on site which was harvested and cultivated in a greenhouse that were later sowed over the site's excavated areas.
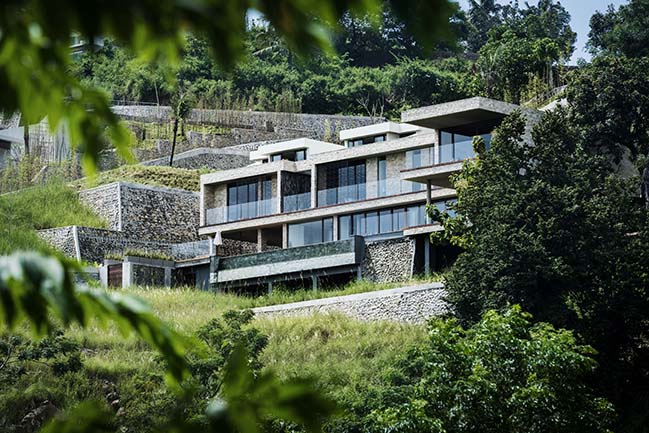
Maleo meaning “Native bird of Indonesia” was given to the project fitting for its location by local Indonesians. The seven bedroom residence includes two, one bedroom self-contained suites separated by an external courtyard and elevated platform. Large living and dining rooms including an open kitchen and butler prep kitchen. Exterior space includes large open deckings, a fire pit, an infinity pool and a wellness yoga studio.
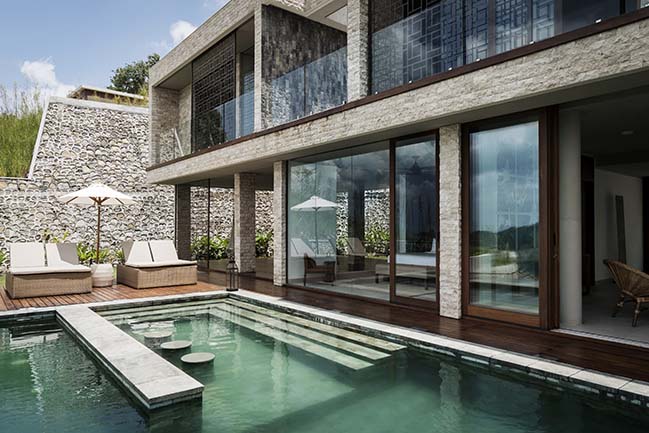
The front and back facades on the first story are solid, providing covered exterior space while maintaining the volume’s geometric purity. A public-private transition is created at the villa entry, and continues down atground floor level. Seen from outside, the solid-void composition can clearly be read. A long transparent façade encloses the open living space – the “void” – and two closed stone blocks at both ends mark the “solid” private spaces.
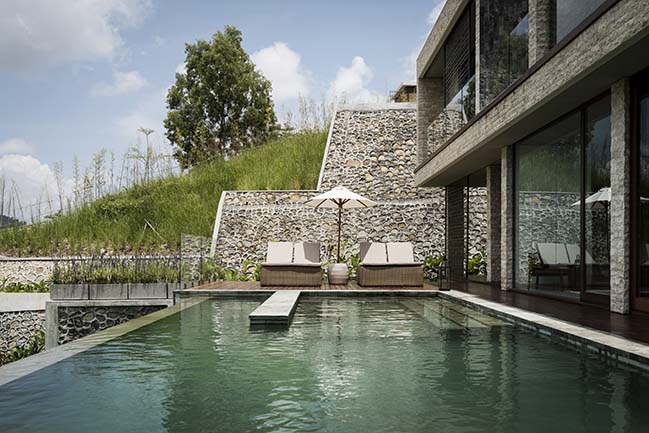
A direct view to the garden is offered by a fully glazed façade with an operable sliding door frames on both sides. The space is completely open, with a central freestanding living and dining room setting. A two stone book ends add warmth and an intimate scale to the overall light and open living area. From this protected yet transparent space, the unique geographic features can be experienced at its best as it changes throughout the seasons.
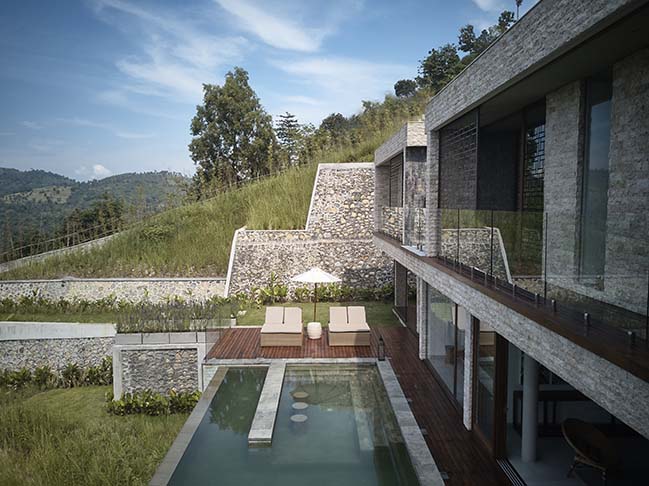
First floor (solid) mass includes 2 guest bedrooms with ensuites, 1 children’s room with bespoke double bunks and a master bedroom with feature outdoor private bath tub and cantilevered ceiling eve providing shading for exterior lounge deck. Outdoor spas in each self-contained private suite provide a wonderful place of relaxation for guests to enjoy the natural abundant surroundings.
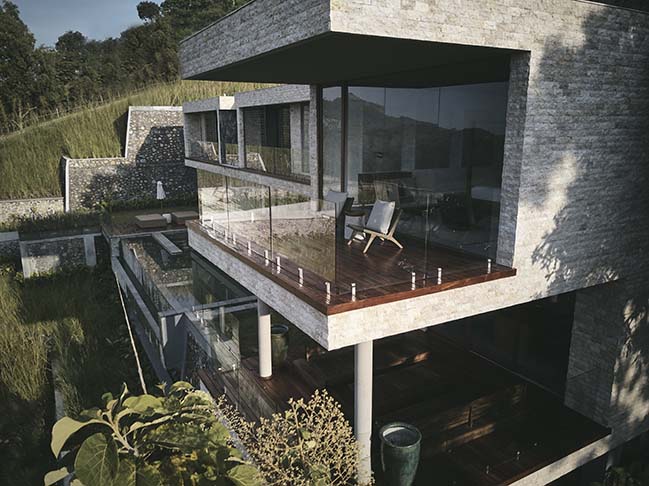
Ground floor (void) houses the living and dining room open on both sides inviting the coastal sea breeze up the hillside and through the villa allowing natural cooling and cross ventilation. Exterior entertainment areas take full advantage of the breathtaking 180-degree views of Jabon hills and Selong Belanak beach.
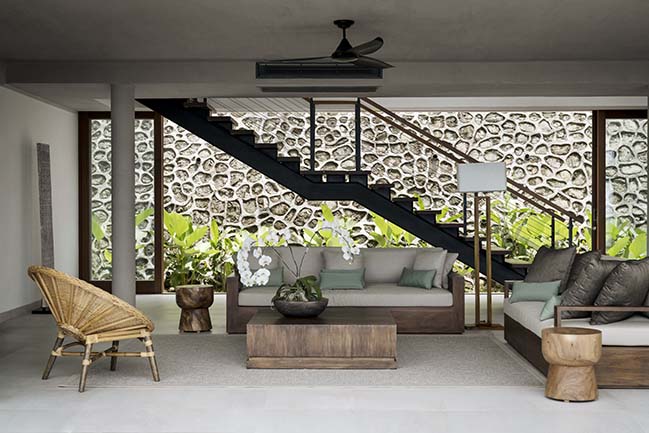
A unique space on this level includes the yoga and wellness studio. Open on 3 sides to the surrounding natural garden the space includes 4 ceiling hung hammocks which can be used to rest and relax or removed and substituted with TRX equipment for wellness workout.
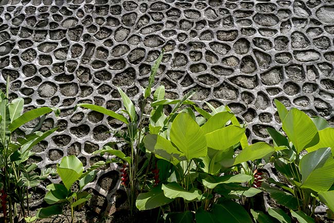
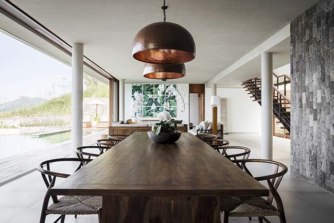
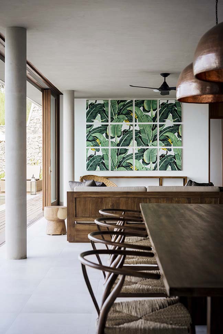

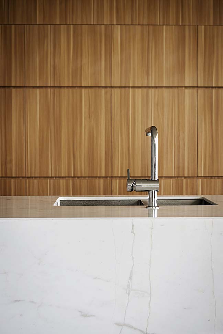
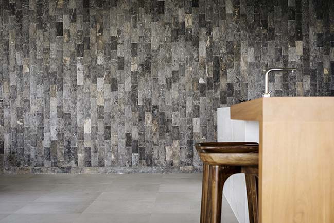
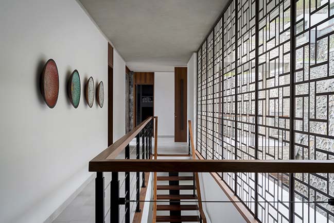
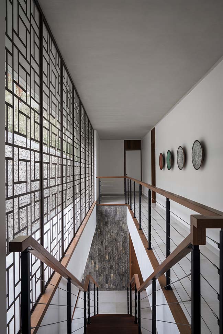
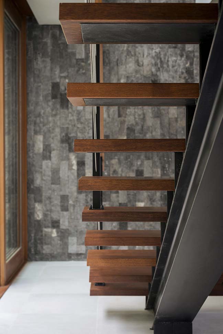
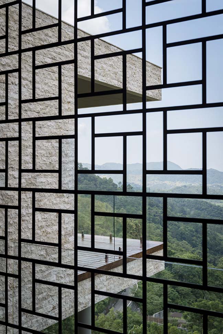
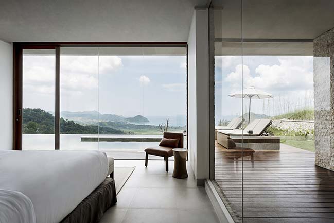
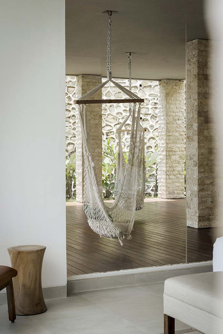
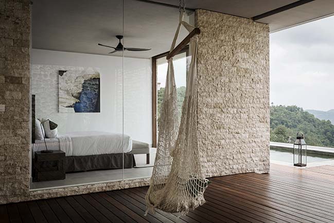
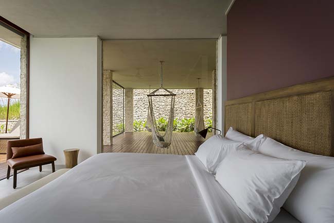
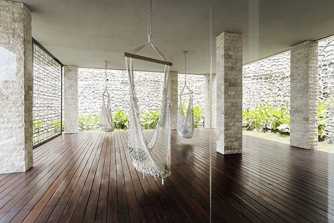
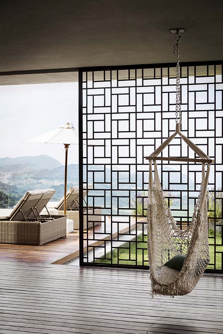
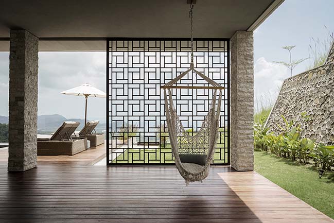

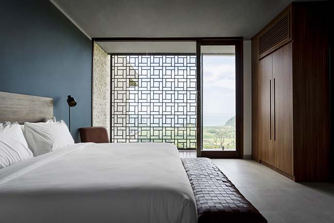
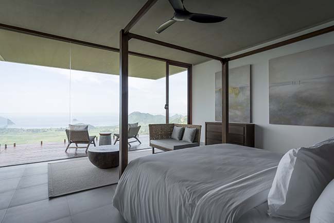
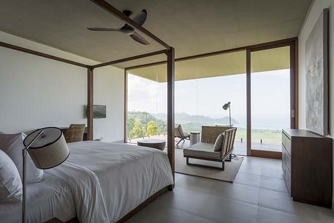
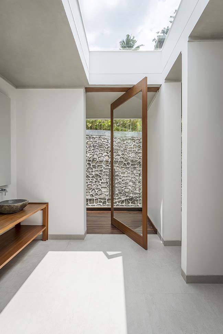
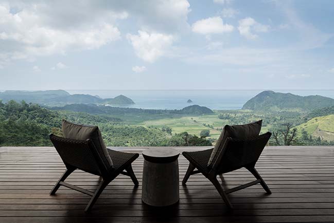
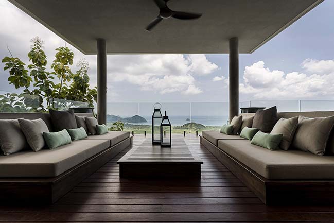
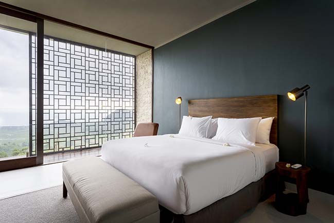
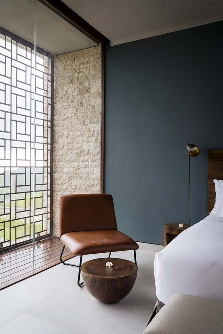
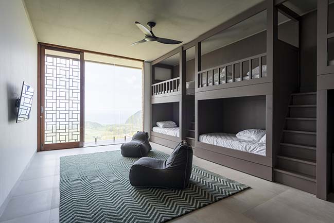
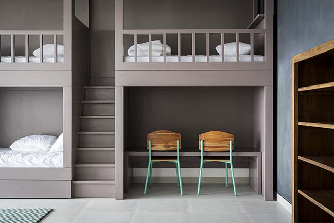
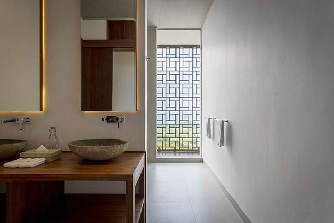
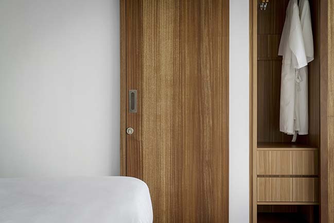
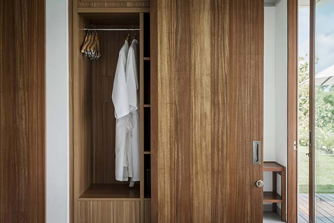
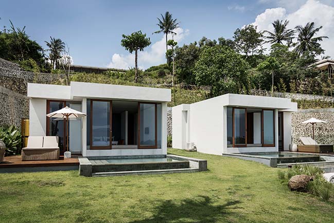
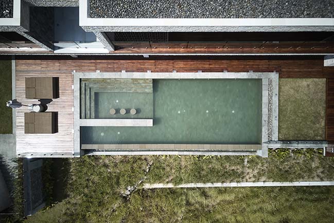
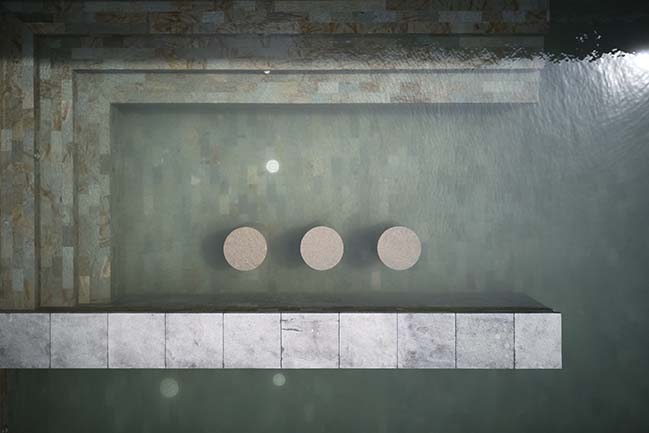
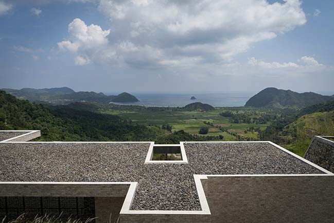
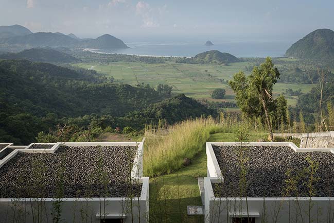
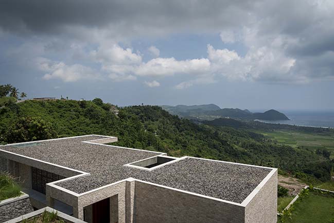
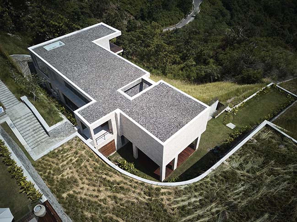
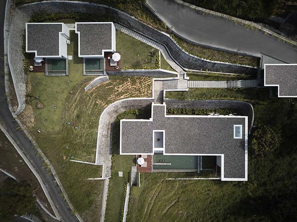
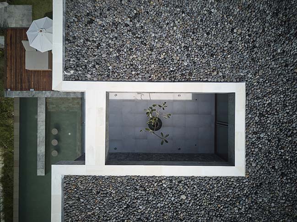
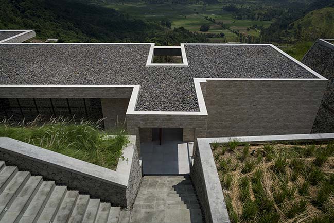
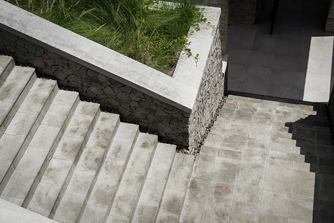
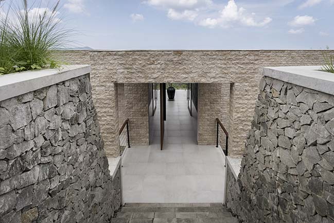
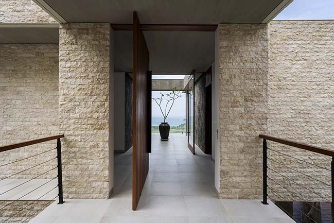
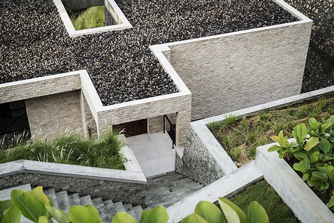
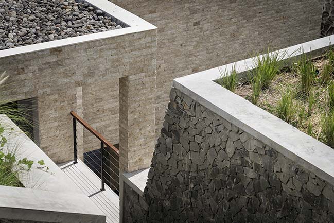
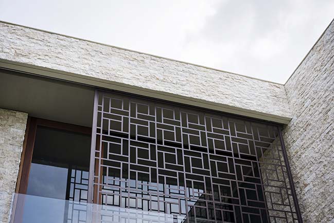
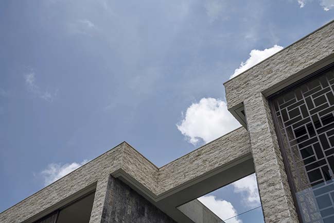
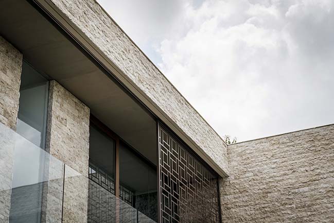
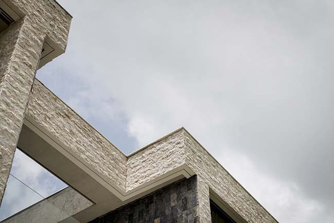
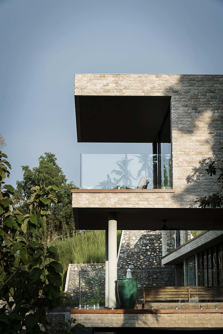
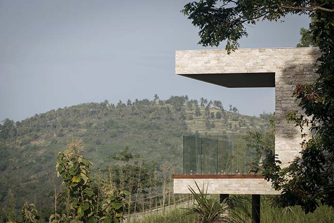
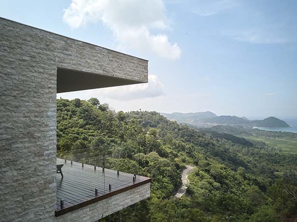
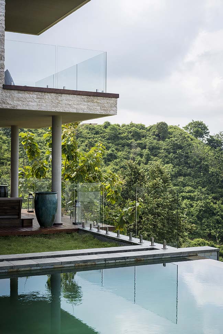
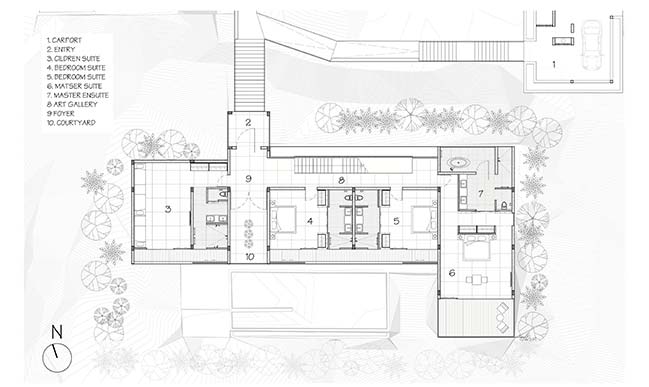
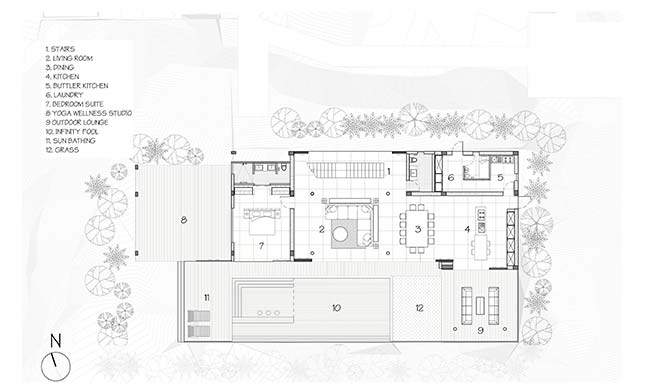
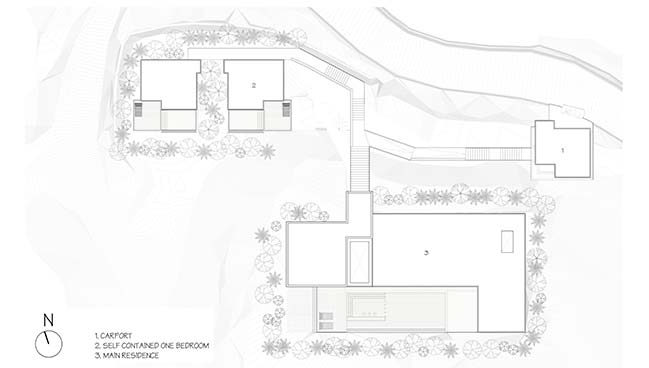
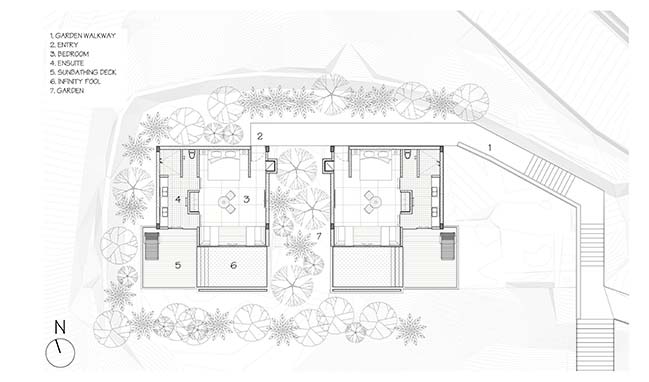
MALEO Residence by Mitchel Squires & Associates
05 / 28 / 2018 Australian architect Mitchel Squires completes a bespoke 7-bedroom residence in South Lombok, Indonesia, perched in the secluded hills of Jabon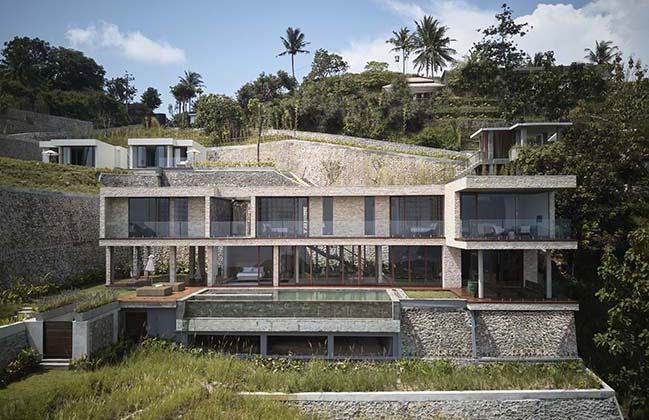
You might also like:
Recommended post: House in Kisaichi by Horibe Associates
