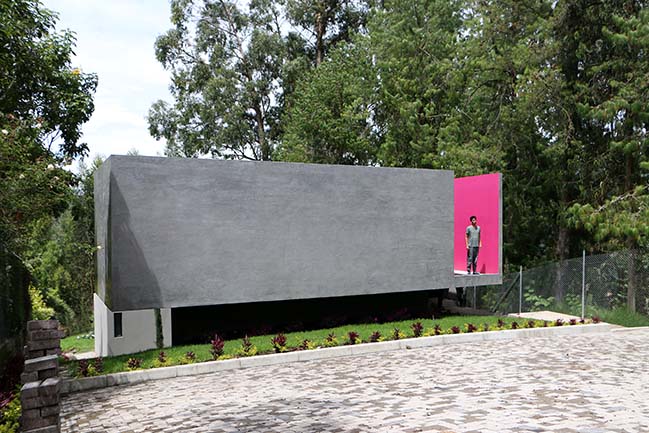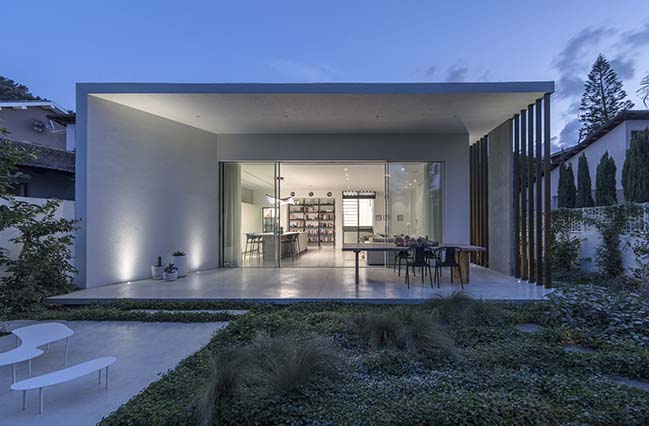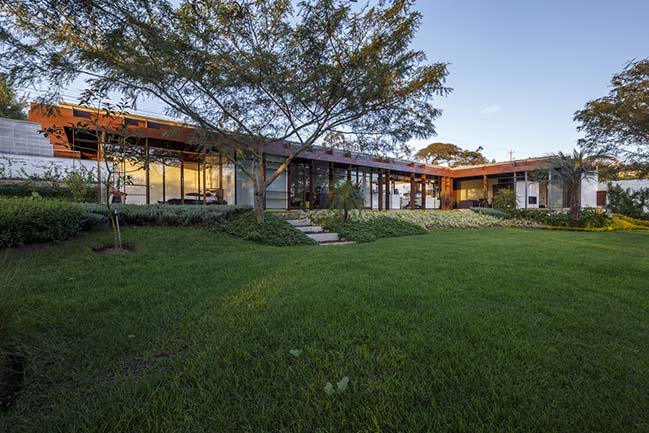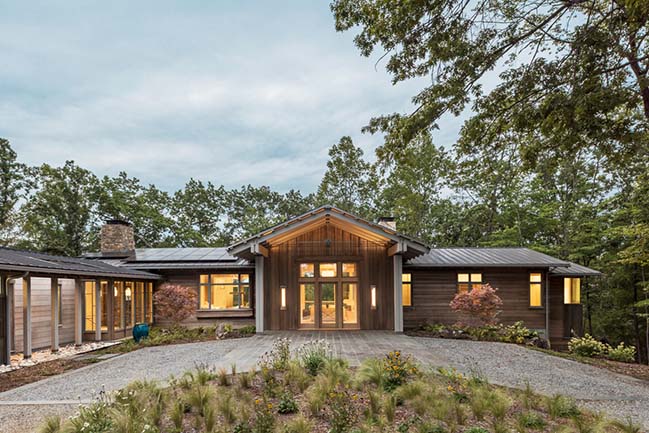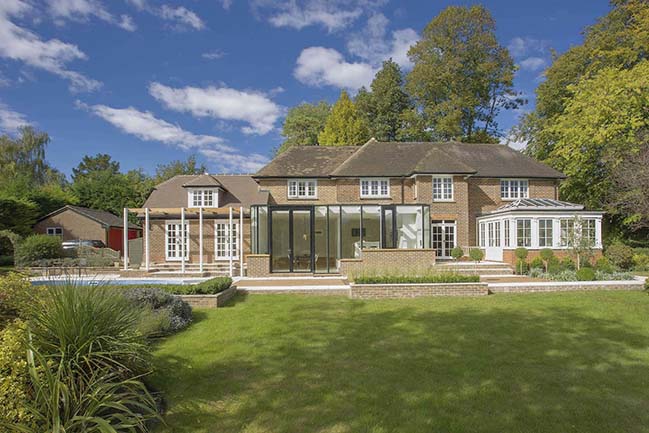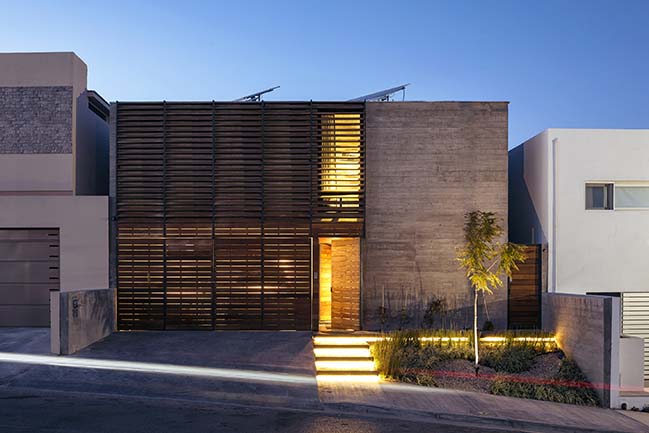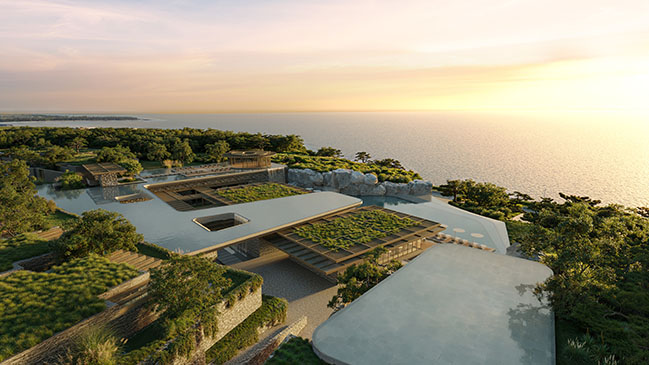01 / 21
2018
McAthur House is a new modern family home in Melbourne designed by Bryant Alsop that presents a formal, rational face to the street which belies the central double-height glazed void and dynamic flow of spaces internally. Wrapping around a central courtyard, the void orders the planning and draws light into the centre of the house.
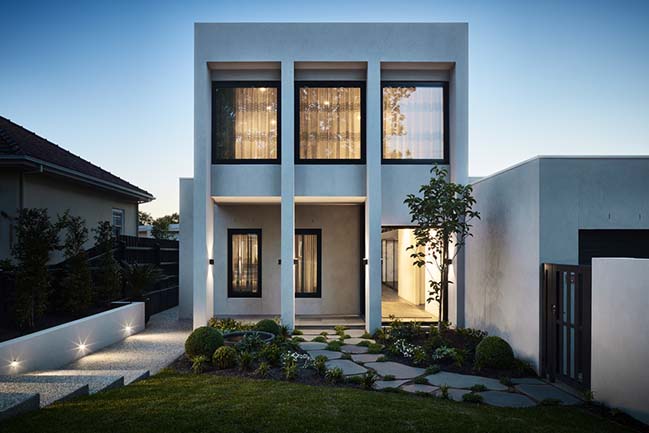
Architect: Bryant Alsop
Location: Melbourne, Australia
Year: 2017
Project size: 360 sqm
Site size: 780 sqm
Photography: Rhiannon Slatter
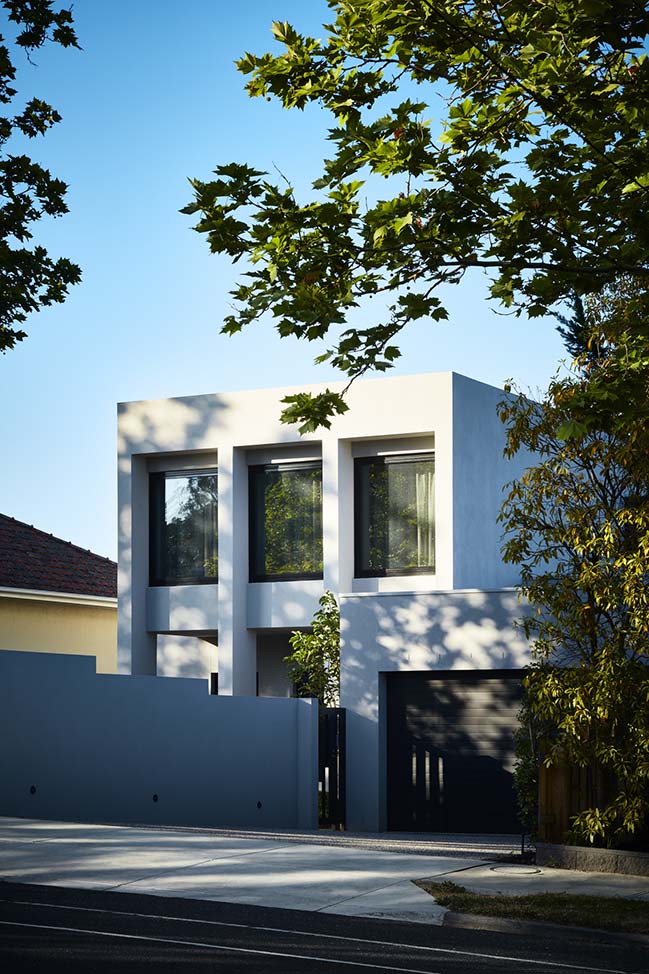
From the architect: The Owners brief required a new family home to be built on a relatively flat site in Melbourne's leafy eastern suburbs. They had always wanted a rendered house, and were looking for a clean, sharp design. The block runs east south, so a C-shaped plan was developed to catch the northern light. A central, double height space sits adjacent this courtyard, allowing light to flood in to all parts of the house. The plan is zoned with older children having a self contained living space and bedrooms on the first floor to the rear of the property. Bryant Alsop Architects worked closely with Mil Constructions throughout the construction stage to achieve a high quality and resolved outcome.
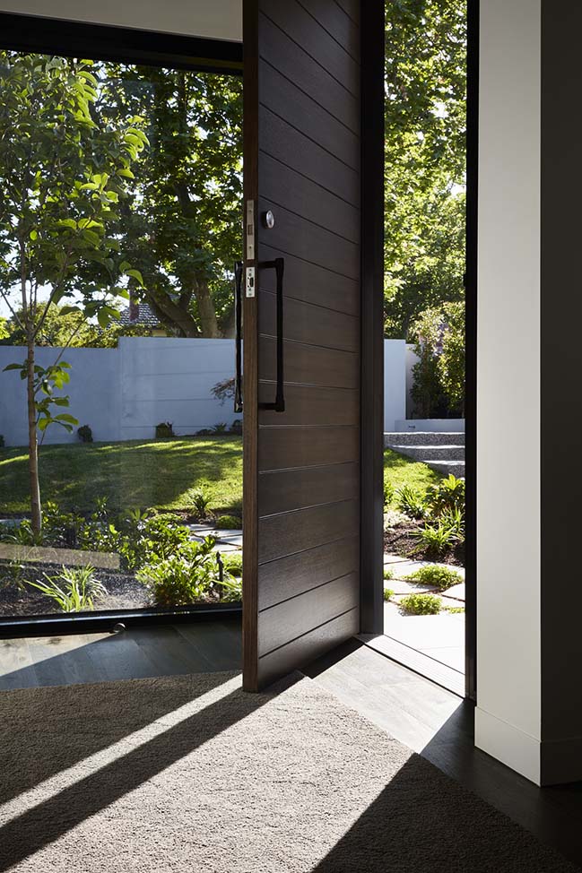
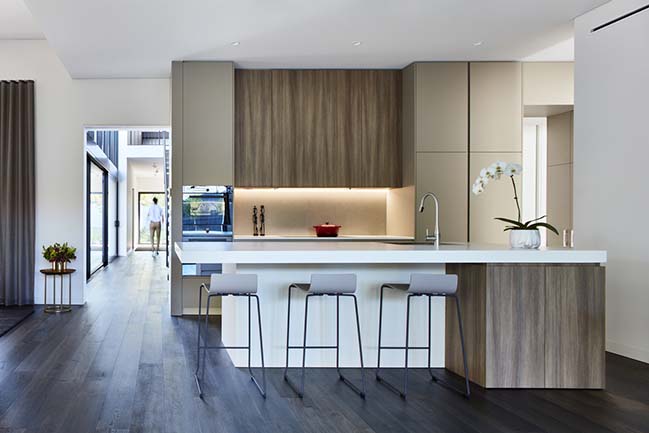
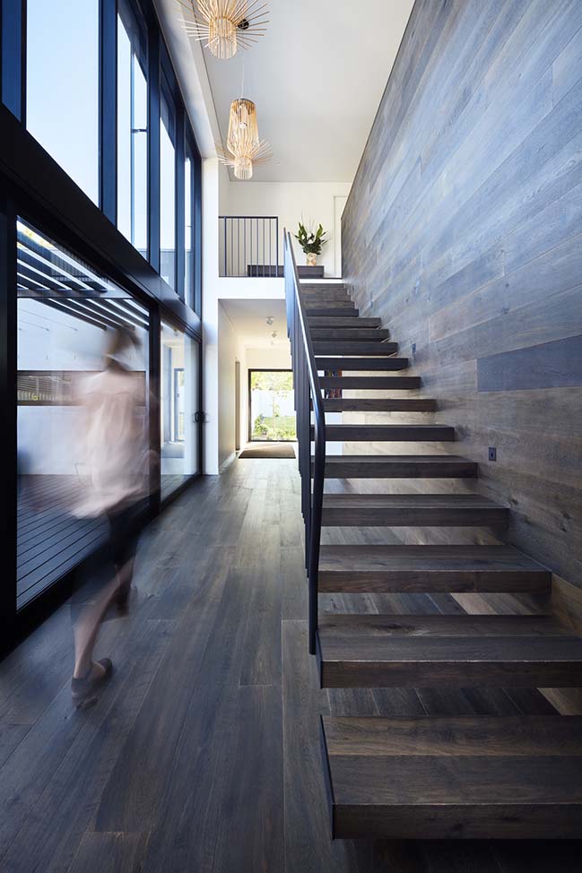
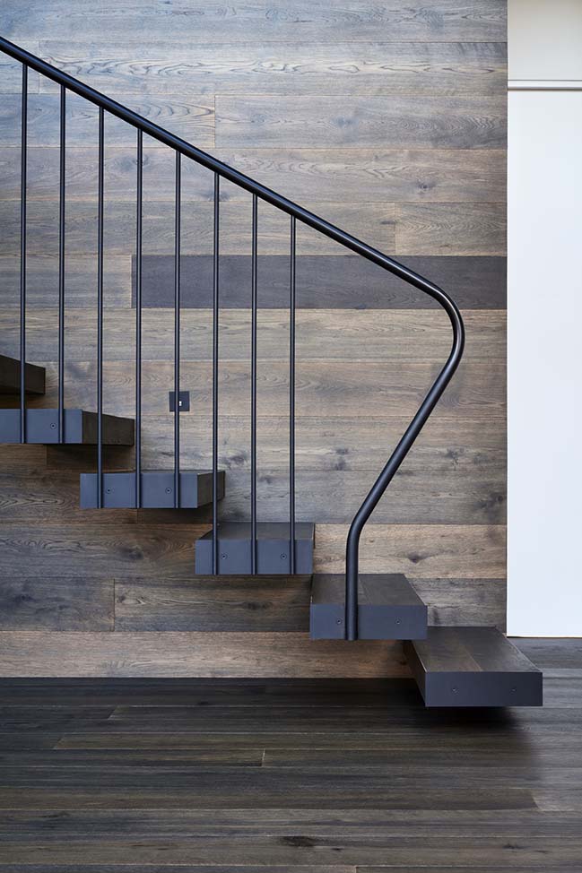
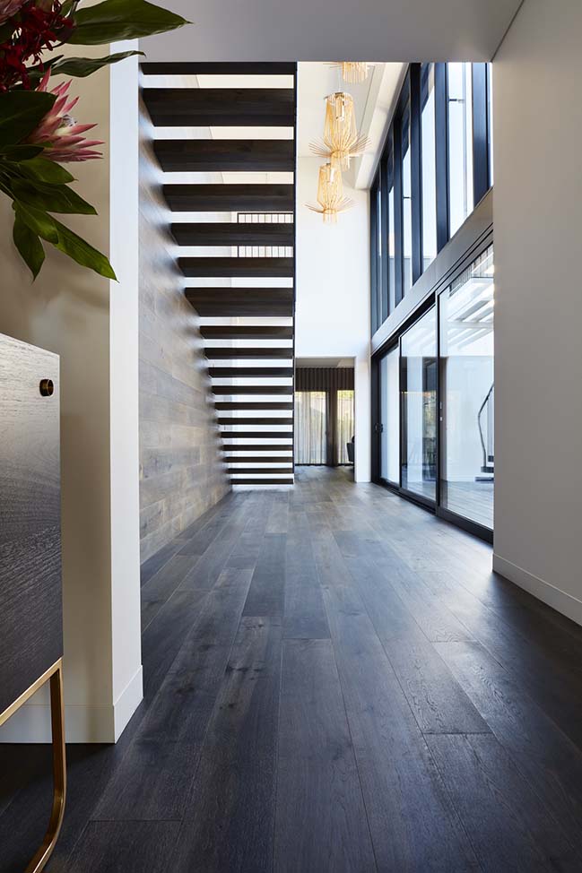
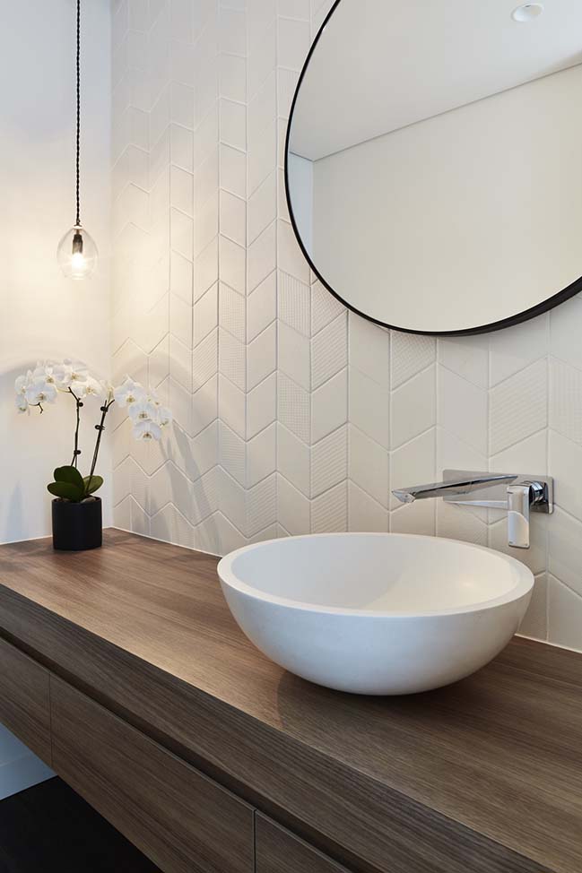
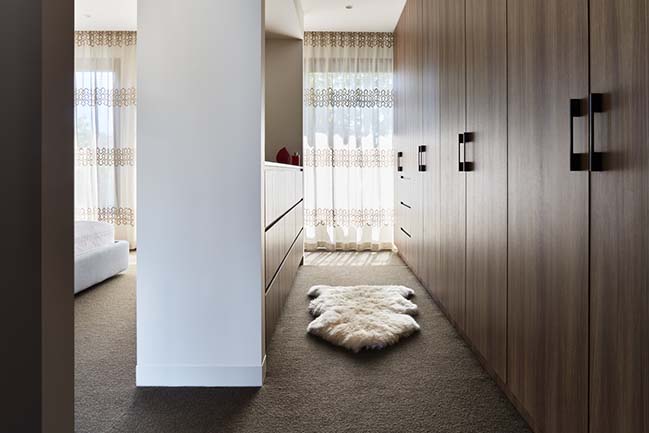
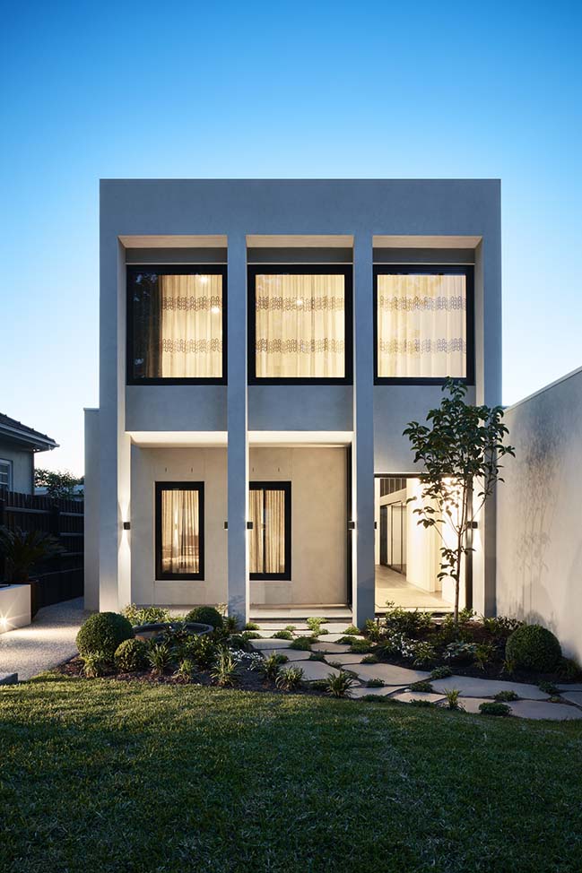
> Modern house for small family in Poland by mode:lina
> Family Villa XL by SoNo Arhitekti
McAthur House in Melbourne by Bryant Alsop
01 / 21 / 2018 McAthur House is a new modern family home in Melbourne designed by Bryant Alsop that presents a formal, rational face to the street
You might also like:
Recommended post: ACPV ARCHITECTS announces construction milestone in Taiwan
