06 / 04
2019
The renovation project takes advantage of the structural system of the building bringing all the ancillary spaces into the heart of the house, along the central load bearing wall, and disposing around it all the main rooms.
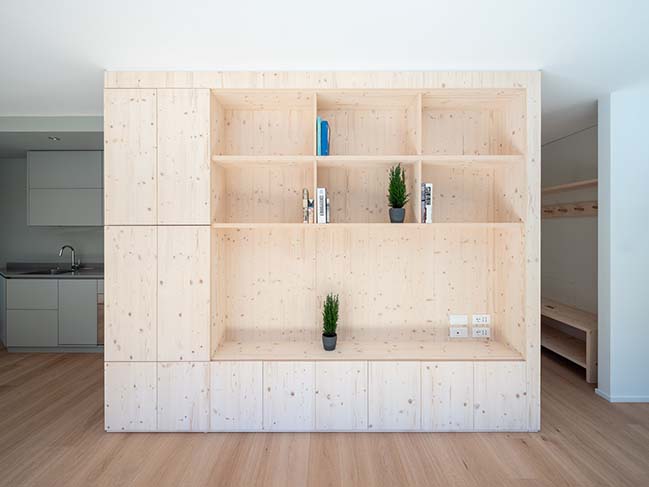
Architect: Andrea De Matteis
Location: Canazei, Trento, Italy
Year: 2018
Design team: Arch. Andrea De Matteis, Arch. Carolina Medici
Consultants: Arch. Veronica Mirarchi
Collaborators: Arch. Mark Adamson, Ing. Carolina Bottazzi
Photography: Filippo Poli
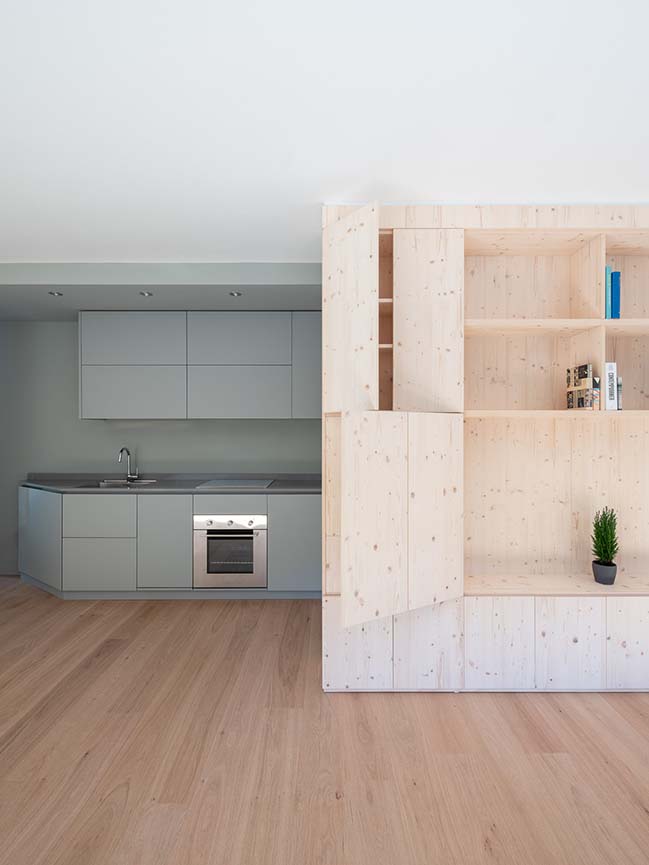
From the architect: A continuous wooden box accommodates three bathrooms, a laundry, a kitchen and some small wardrobes. All around are placed a large living room, looking outside towards the valley, three bedrooms and the "stube" room (an attached extra room with kitchen typically used in the region - a sort of contemporary interpretation of the ancient heated room of the mountain houses).
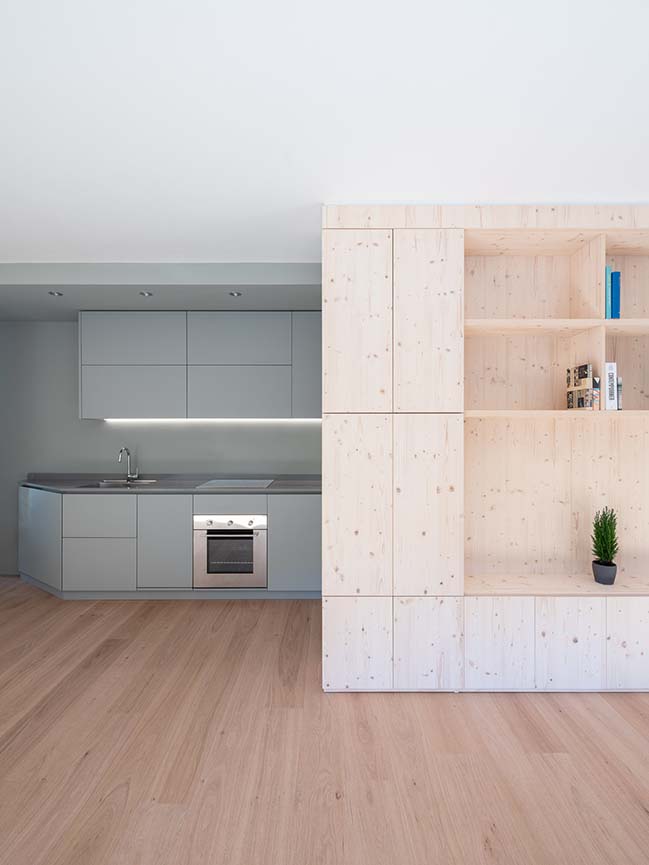
The new apartment ensures a flexibility of use and a more efficient internal circulation. The family will commonly use the main part of the apartment oriented to the valley. Furthermore they will have at disposal the "stube" room for extra activities and to accommodate guests, offering them the use of a sort of small detached apartment in the apartment: with direct access from the entrance door the guests may use the "stube" as a small living room with kitchen, a bathroom, the laundry and a double bedroom.
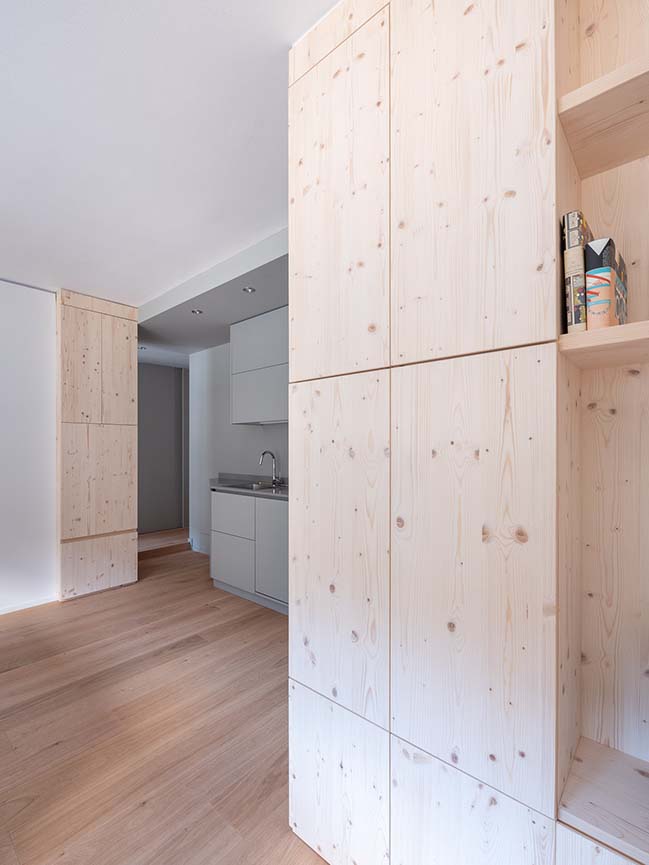
The renovated apartment is now completely oriented to the outside: the view from the windows is the persistent main character of the daily life. The materials' nature and the range of colours used enhance this characteristic: a “white world” at the edge of the apartment fades away in front of the mountains' view; at the back, the heart of the dwelling promotes a warm and domestic atmosphere due to the wooden surface of the internal box and to the grey color of the floor, of the walls and of the counter-ceiling inside.
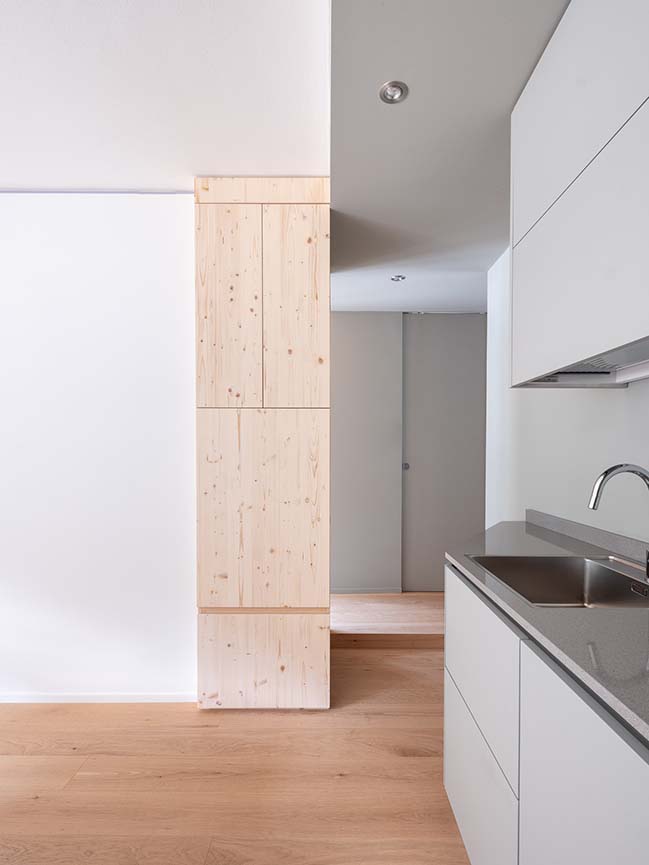
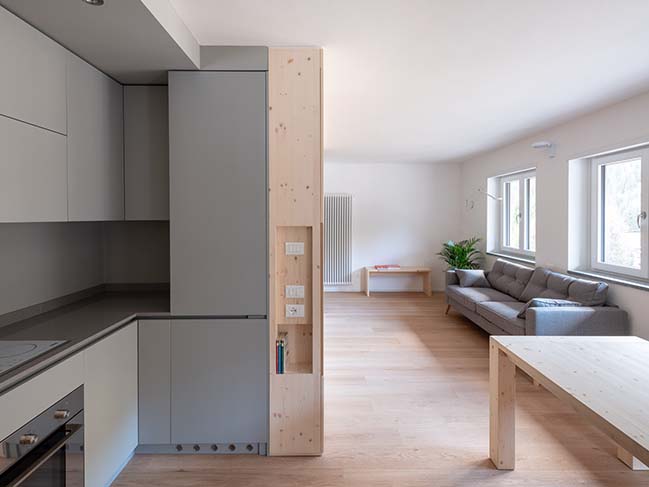
YOU MAY ALSO LIKE: Curtain by R3Architetti
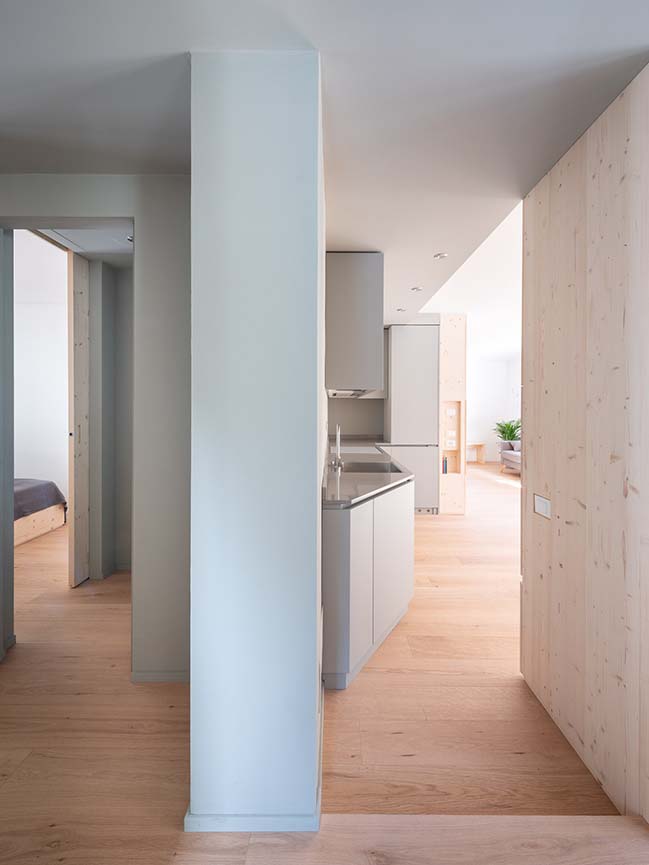
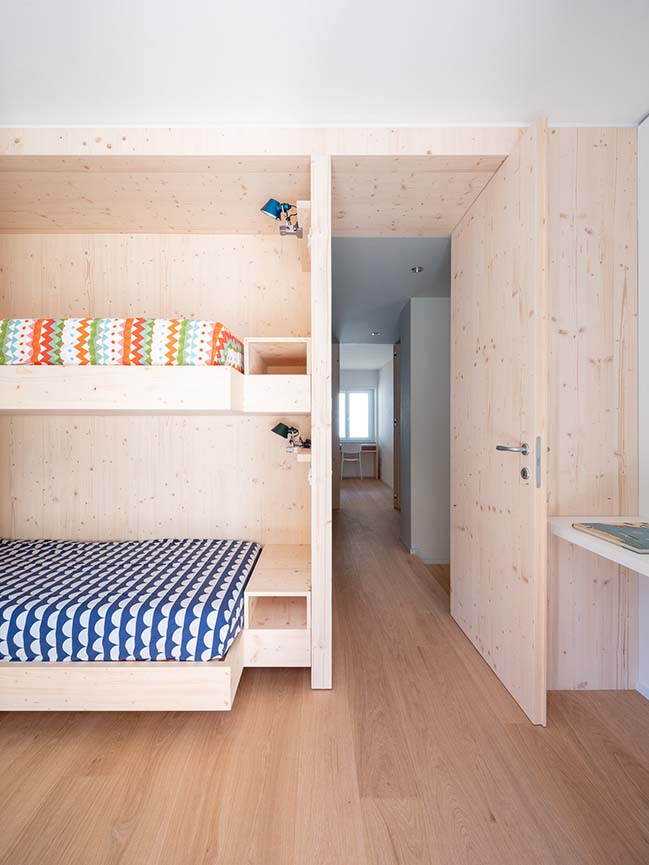
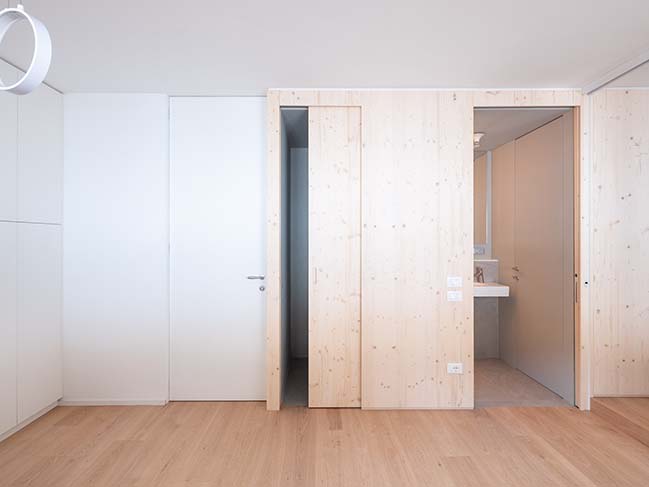
YOU MAY ALSO LIKE: Laia House by CAVAA Arquitectes
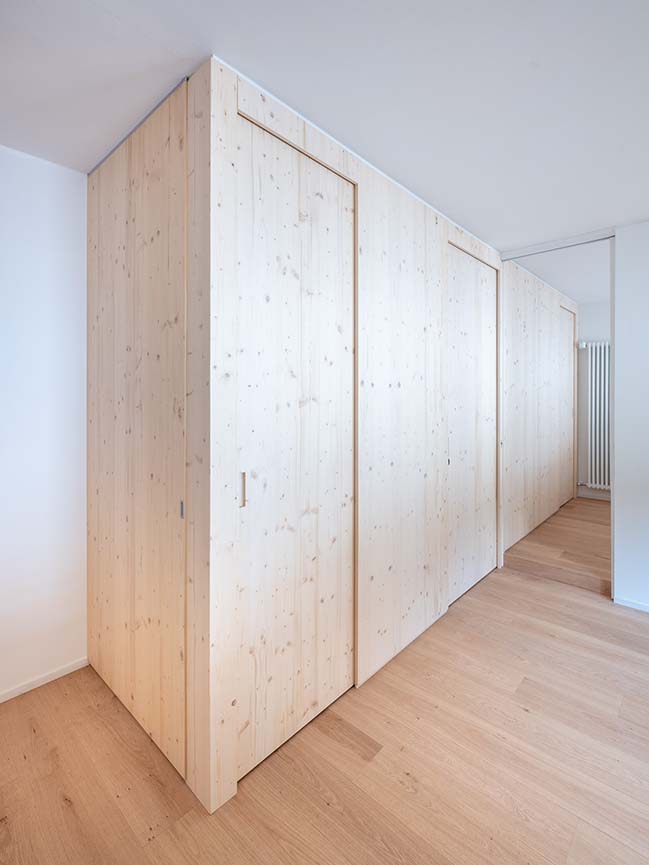
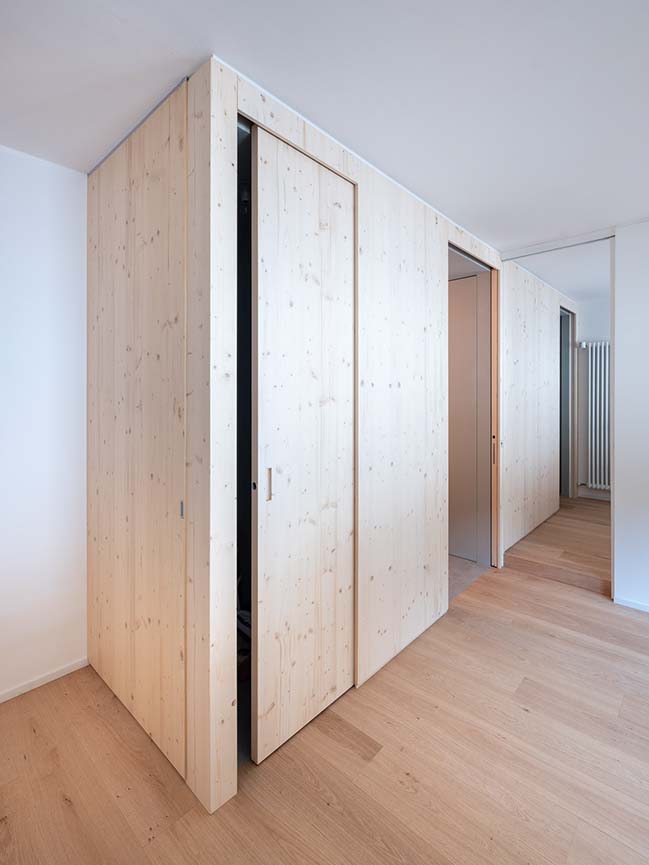
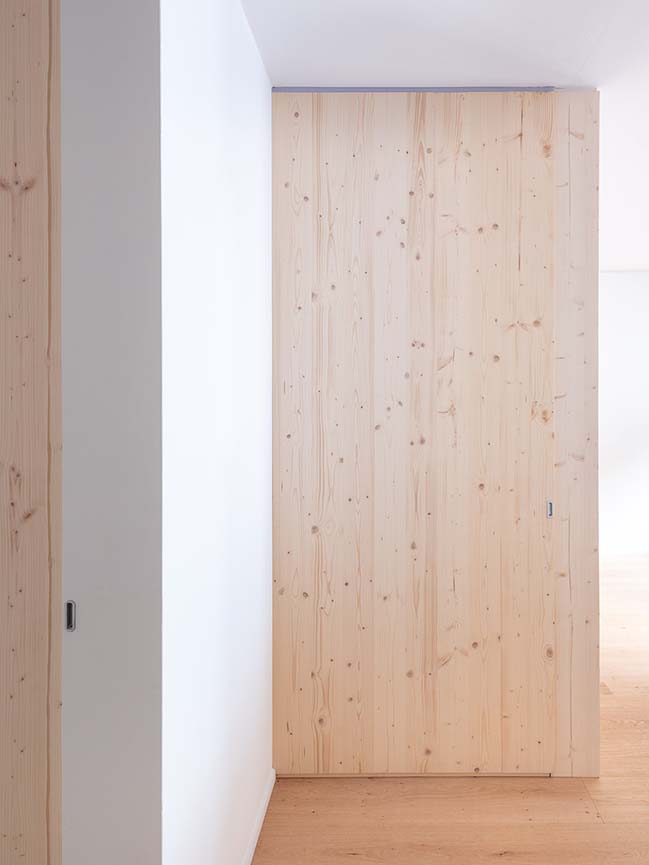
YOU MAY ALSO LIKE: Garden Housing Lot 12 by Nunzio Gabriele Sciveres and Giuseppe Gurrieri
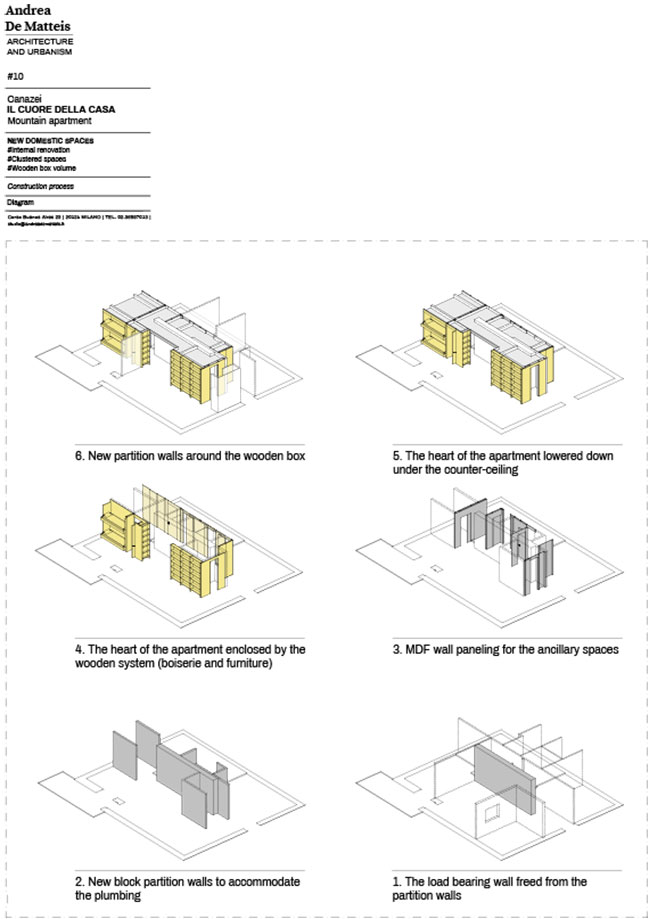

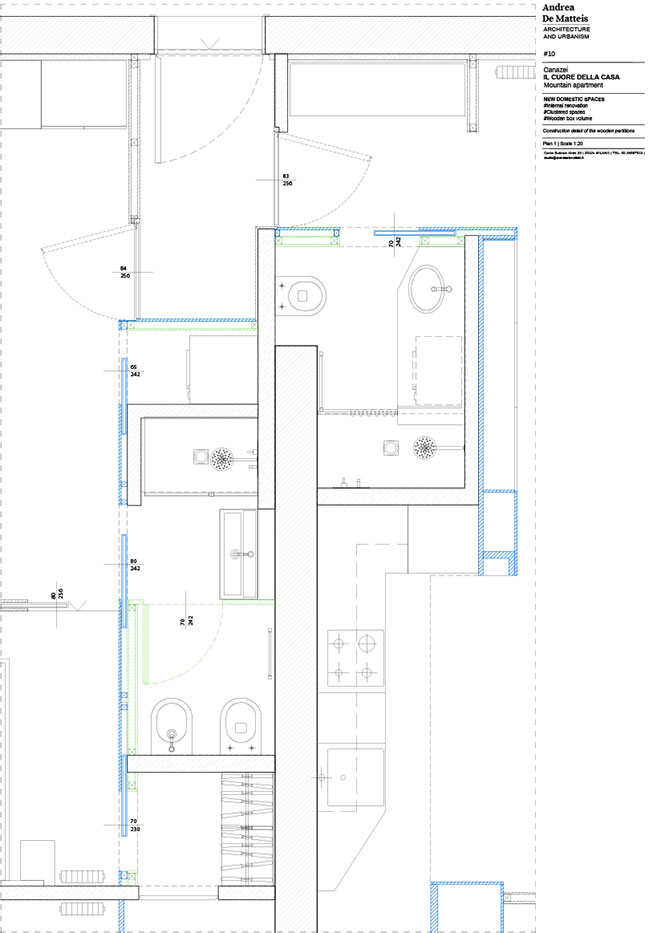
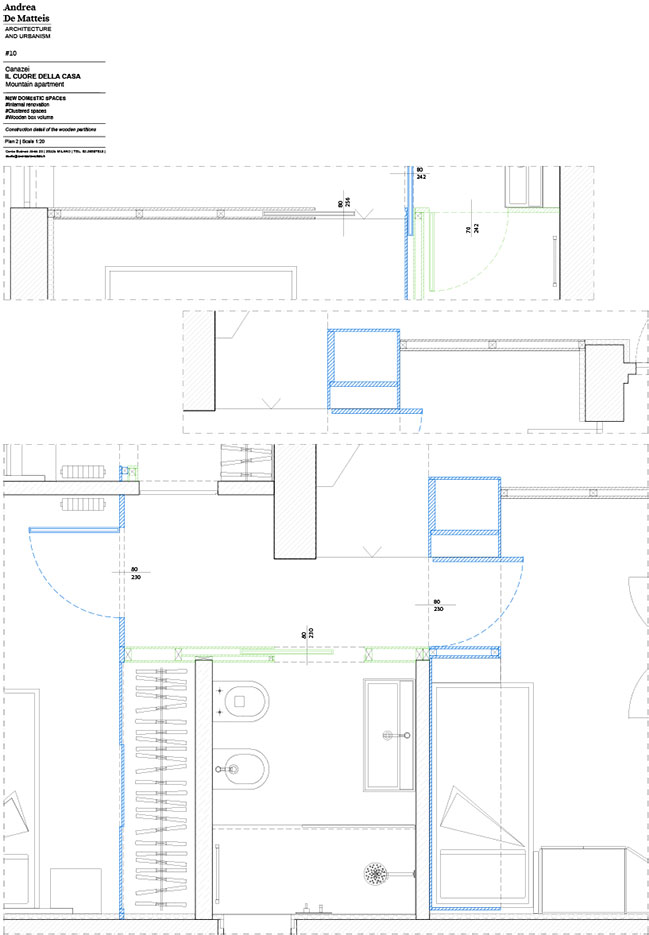
Mountain House in Canazei by Andrea De Matteis
06 / 04 / 2019 The renovation project takes advantage of the structural system of the building bringing all the ancillary spaces into the heart of the house
You might also like:
Recommended post: Casa Carders by a53 Architecture
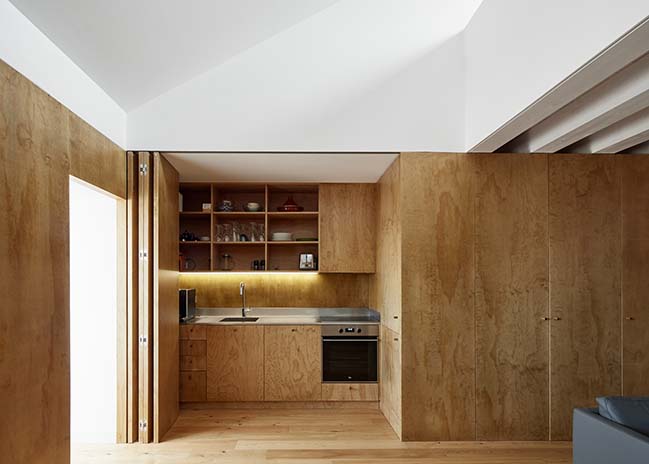
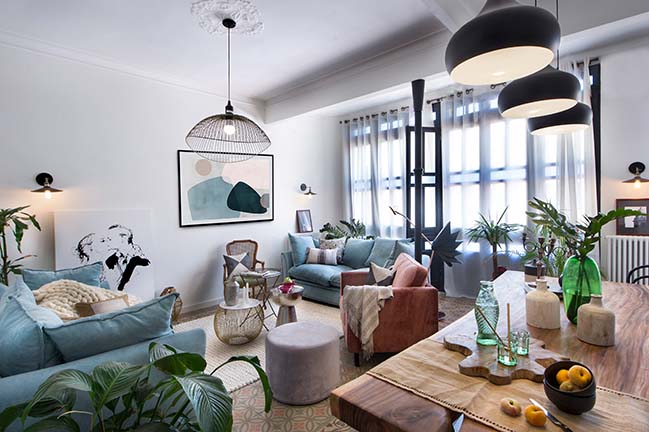
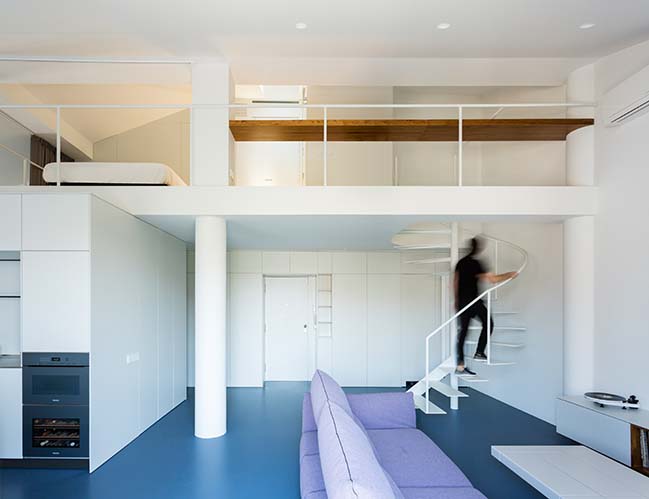
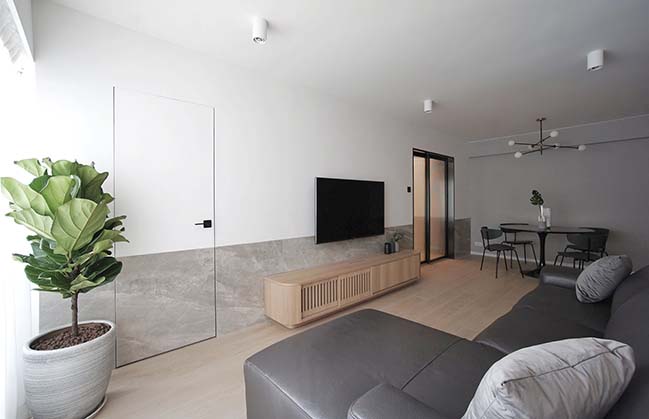
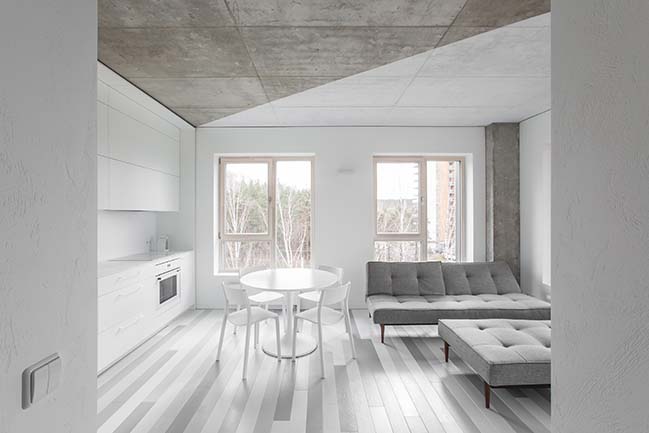
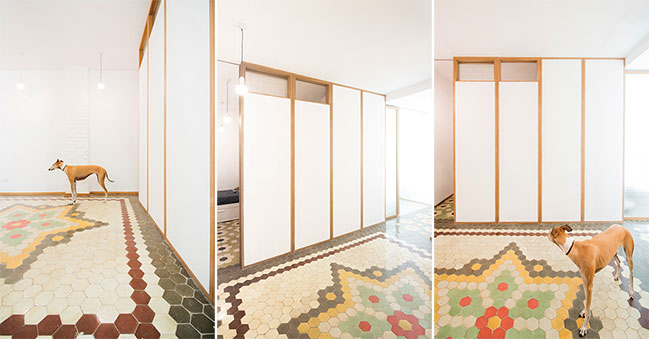
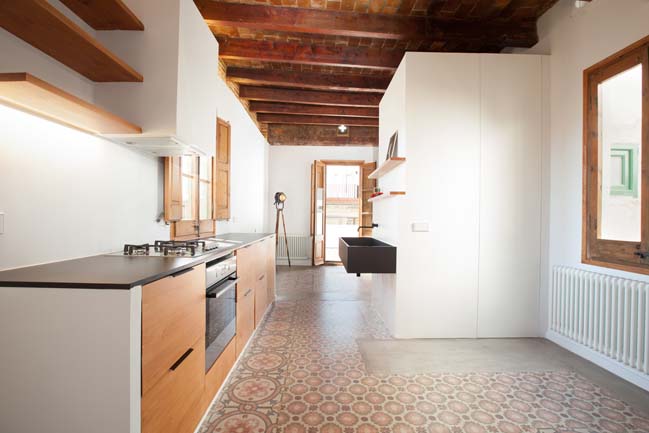









![Modern apartment design by PLASTE[R]LINA](http://88designbox.com/upload/_thumbs/Images/2015/11/19/modern-apartment-furniture-08.jpg)



