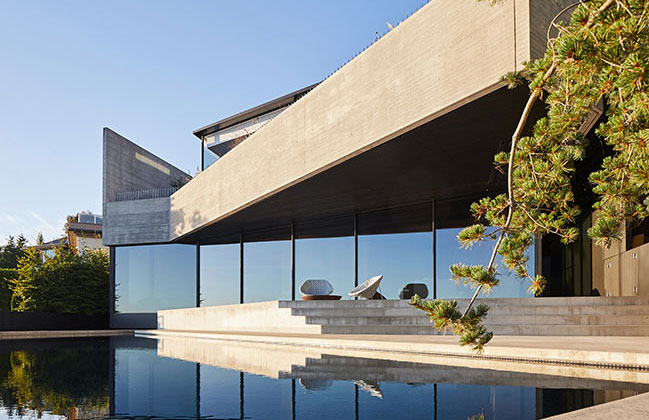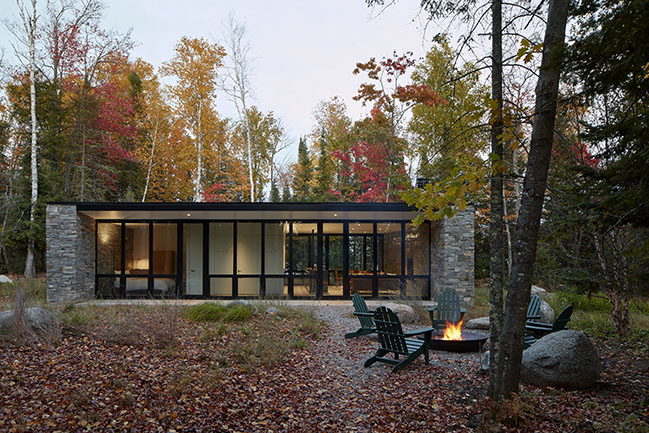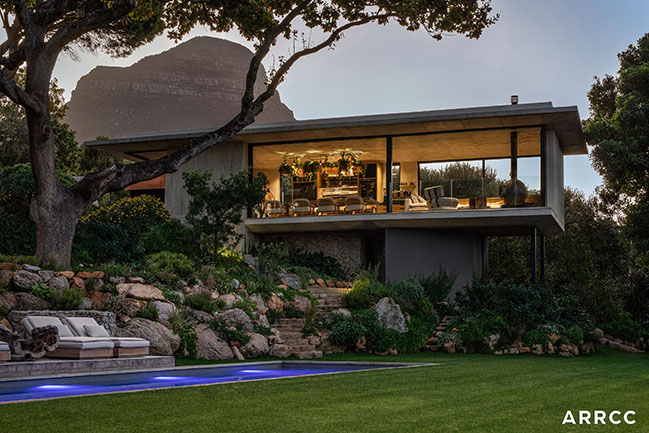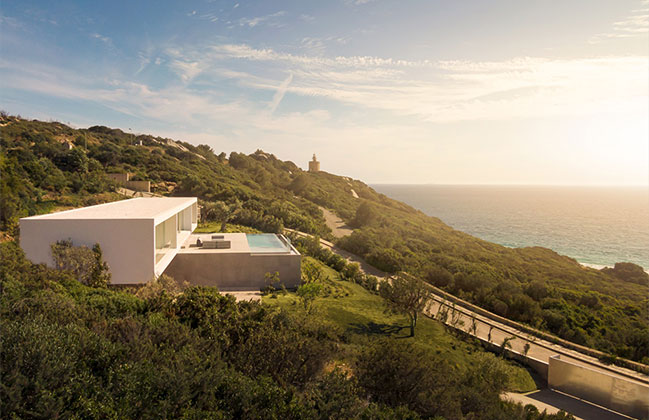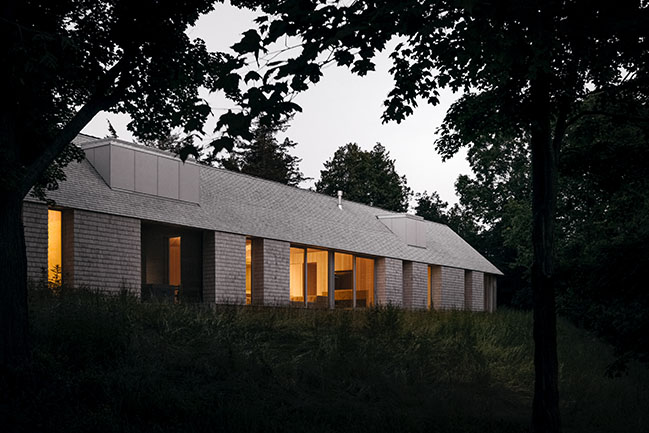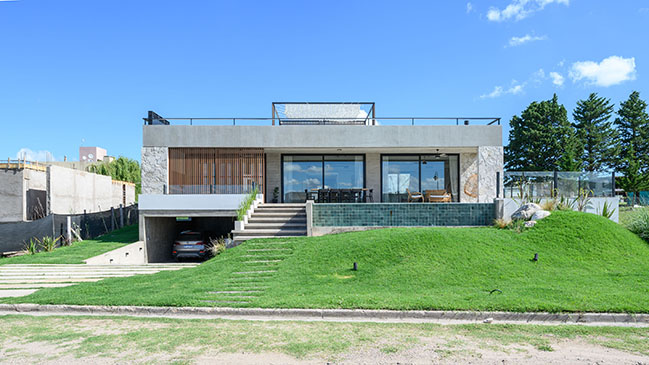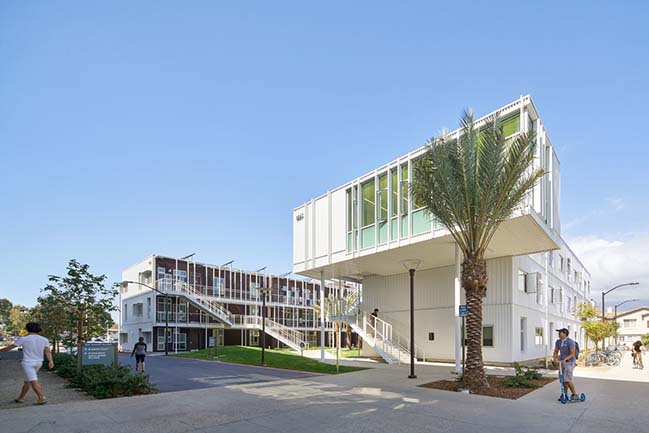11 / 14
2023
Akb Architects presents Muskoka Cottage, a multi-generational family cottage clad in rough-sawn cedar boards and western red cedar shakes to merge with the northern Ontario terrain of windswept trees and pre-Cambrian bedrock...
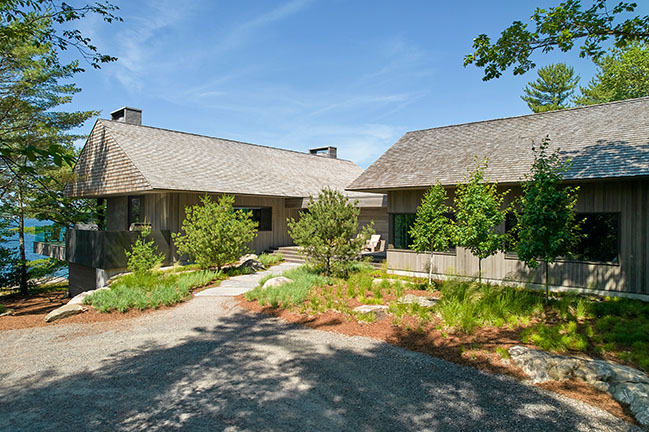
> Muskoka Boathouse by Akb Architects
> Cherry Valley By StudioAC
From the architect: The 7,500-square-foot residence comprises three interconnected volumes, forming an interior of cozy spaces and open rooms with spectacular views of a freshwater lake. Its simple, volumetric shapes are distinctly contemporary, and are embedded with vernacular features that give the house its cabin-in-the-woods appeal, including gabled rooflines with pronounced chimney stacks, and an abundance of naturally aged wood.
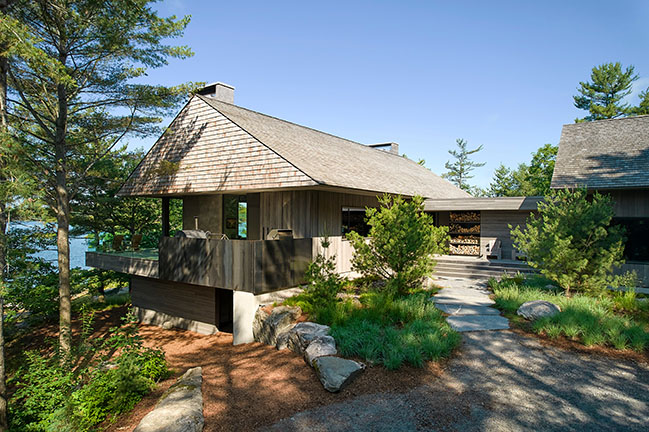
The client requested a year-round retreat that would serve as an inviting destination to entertain guests, while also being comfortable for their family of five. To accommodate those requests, Akb nested each volume above and within the existing topography with minimal environmental disruption. Multiple bedrooms and ensuite bathrooms are set apart from the communal spaces, located at the heart of the house and where everything else gravitates. A single roof plane resides over a large open-concept living and dining area framed by a vaulted ceiling encased in hand-brushed European oak boards. The cladding extends beyond a sliding glass partition into an outdoor porch with additional dining space, a lounge, and a bar. To delineate the kitchen and outdoor areas as separate and more intimate spaces, Akb used a flat ceiling to define rooms within rooms in a free-flowing floorplate.
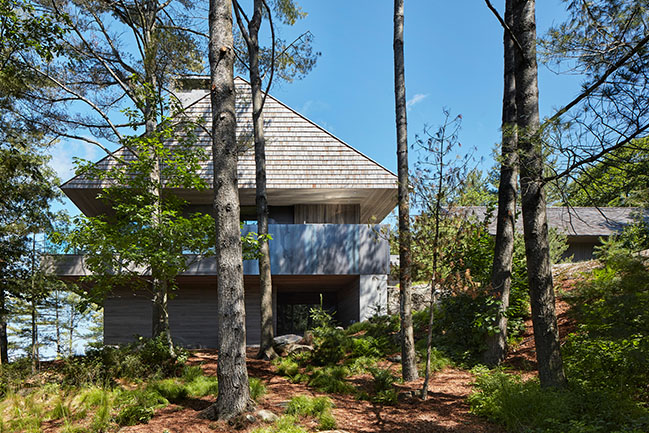
The interior finishes focus on the elemental, with bespoke concrete vanities and kitchen cabinetry made to blend into the wall boards and run flush with the island's granite countertop. Soft furnishings and area rugs in neutral tones add warmth to the architecture's gentle interplay between rustic charm and finely tuned minimalism.
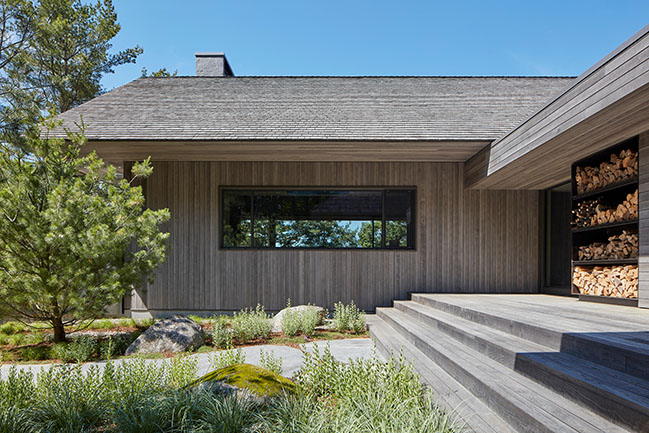
With fixed and retractable glass panels along the lakeside, the communal spaces dissolve into the natural surroundings. Retractable insect screens, necessary in Muskoka, enable bi-folding walls to remain open day and night, allowing for passive airflow. Another intermediary space is created by a broad overhang covering a wraparound deck. During the summer, the additional shade moderates the interior, significantly reducing the need for mechanical cooling. Light reaches deep into the building as the sun lowers, warming the concrete floors to temper the evening chill.
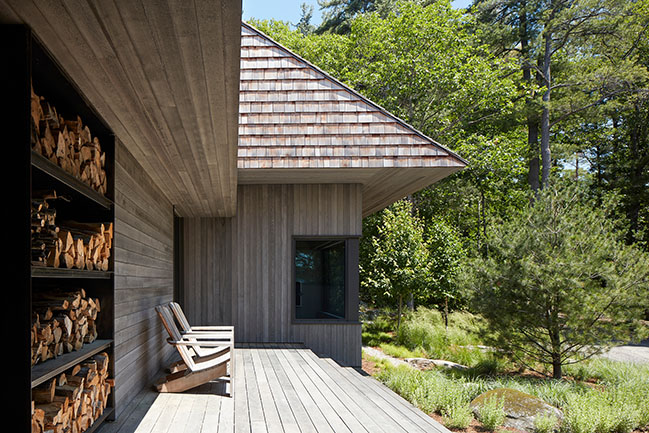
Siting the main volume on a naturally sloped elevation allowed for a lower level with a walk-out. A cedar sauna, a fitness room, and a recreation room are steps away from pathways leading to the boathouse and shoreline.
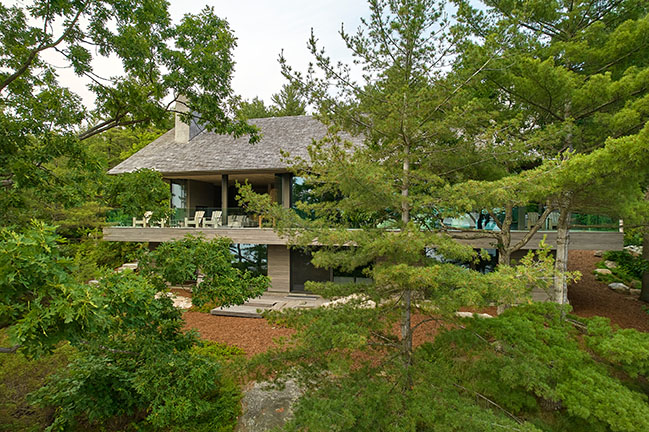
What distinguishes this cottage from others is the elasticity of the boundary between inside and out - the flexibility of the perimeter walls, the interstitial spaces they create, and the cottage's earthen materiality, combined with a minimalist approach to design. Craftsmanship expressed through precise joinery and material transitions, along with the restraint of rudimentary forms layered with textural qualities, create an ambience felt as much as seen. Unpainted Venetian plaster walls in the bedroom have a comfortably aged softness. So, too, with a hot-rolled steel custom rack for storing firewood outdoors. It is destined to patina over time, reflecting the organic nature of a home designed to age with grace.

Architect: Akb Architects
Location: Muskoka, Ontario, Canada
Gross square footage: 7,500
Technical Architect: Robert Kastelic
Project Architect: Aaron Finbow
Project Team: Amanda Carson, Shay Gibson
Interior Designer: Akb Architects
Furniture Curation: Ashley Botten Design
Structural Engineers: Moses Structural Engineers
Landscape Architect: Virginia Burt Designs
Construction Manager: HLD
Photography: Shai Gil
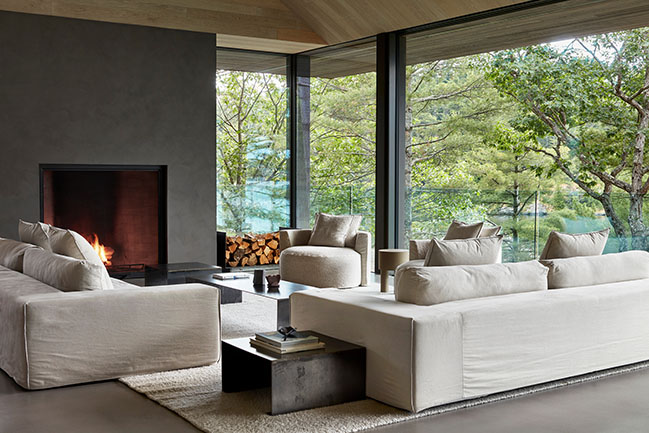
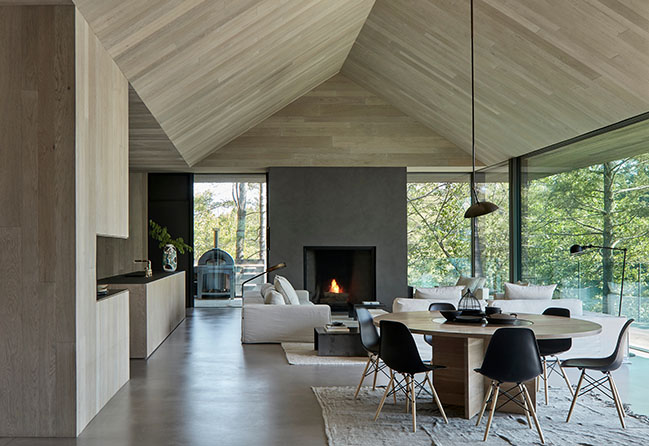
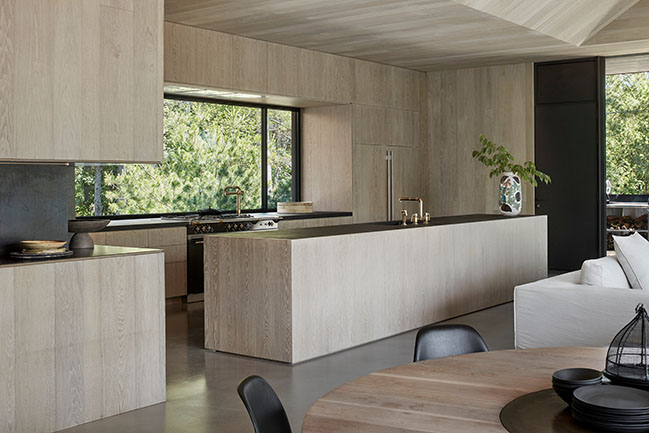
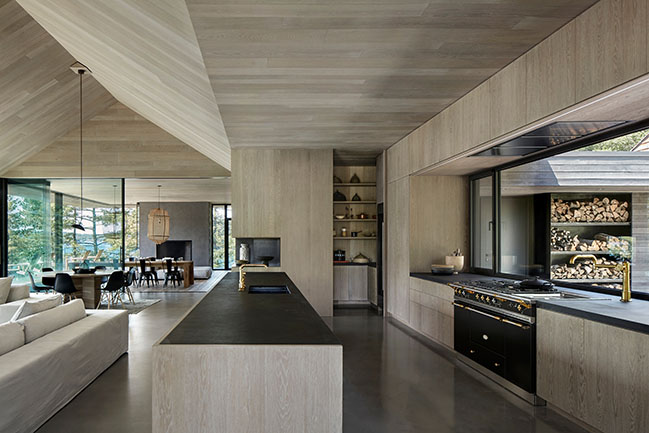
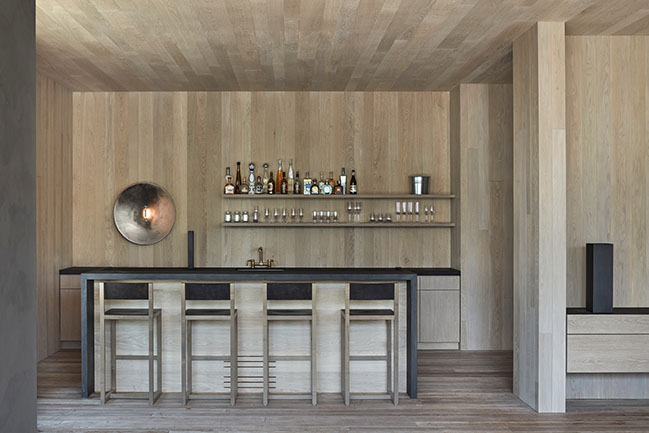
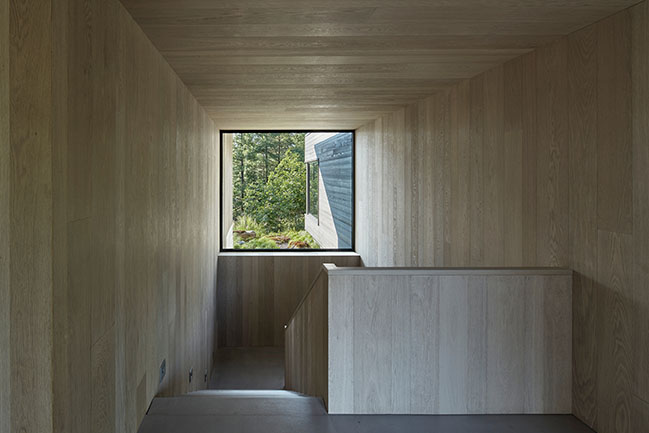
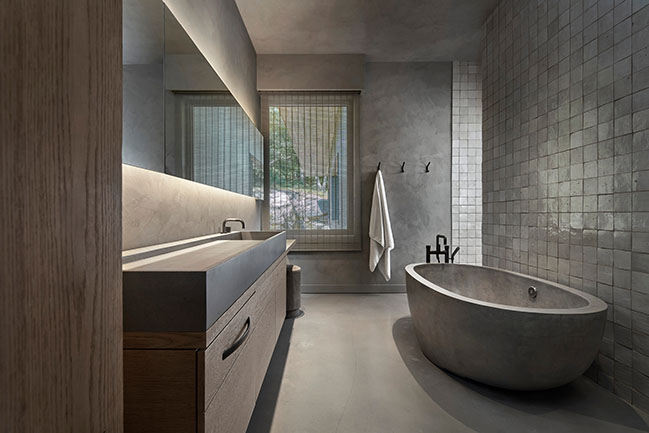
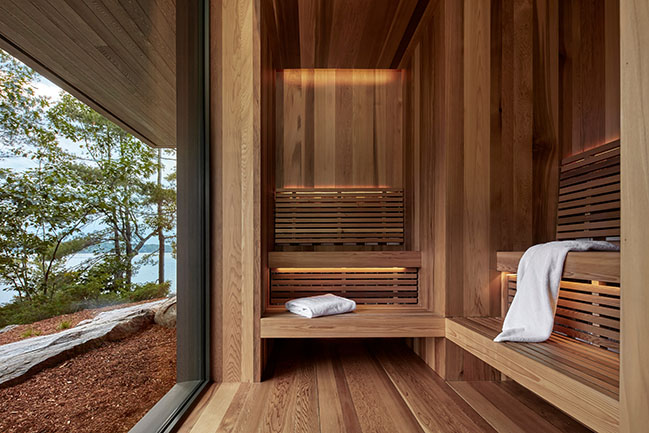
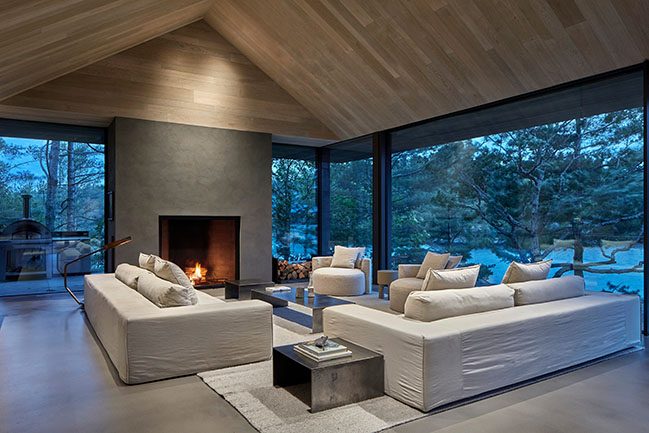
Muskoka Cottage by Akb Architects
11 / 14 / 2023 Akb Architects presents Muskoka Cottage, a multi-generational family cottage clad in rough-sawn cedar boards and western red cedar shakes to merge with the northern Ontario terrain of windswept trees and pre-Cambrian bedrock...
You might also like:
Recommended post: UCSB San Joaquin Student Housing by Lorcan O'Herlihy Architects
