03 / 24
2020
The interior design for a young couple has led to the definition of a minimalist-looking but welcoming apartment. The existing interior has been completely redesigned and adapted to the new tenants' habits.
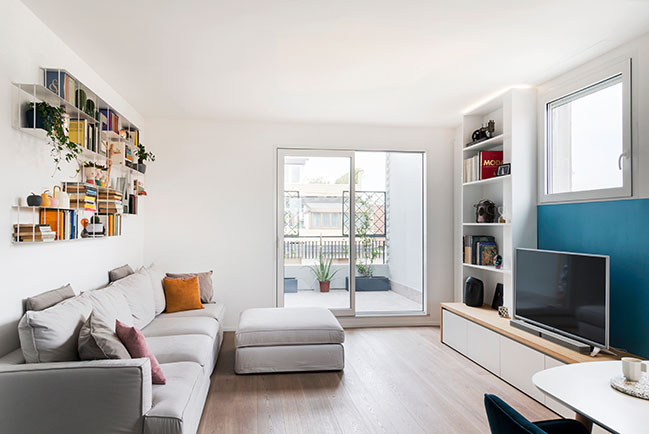
Architect: Tommaso Giunchi Architetto - Atelierzero Architects
Location: Milan, Italy
Year: 2018
Other participants: Atelirzero Architects
Photography: Simone Furiosi
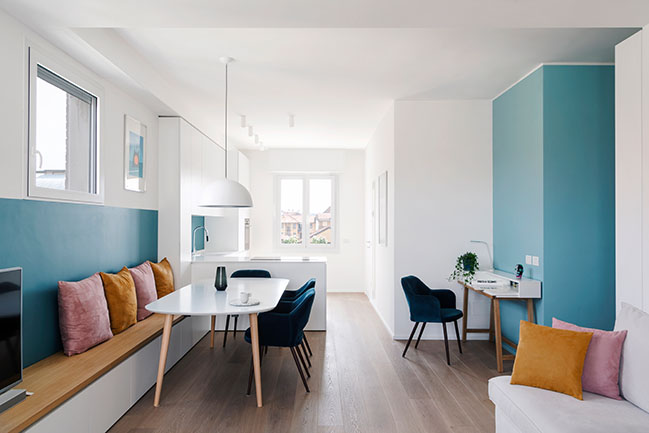
From the architect: The layout of the apartment shows a large open space living area that includes also the kitchen and overlooks a small but still welcoming terrace. A bespoken furniture that includes the bench for the dining table, the tv area and a bookshelf, together with color touches and contemporary materials and finishes lend the apartment a fresh and young mood.

The entrance corridor, characterized by a system of bespoke wardrobes, leads to the bedrooms and offers an interesting perspective on the living area. Some touches of teal green define important spatial details and integrate with the prevailing white of the other walls and custom-made furnishings.
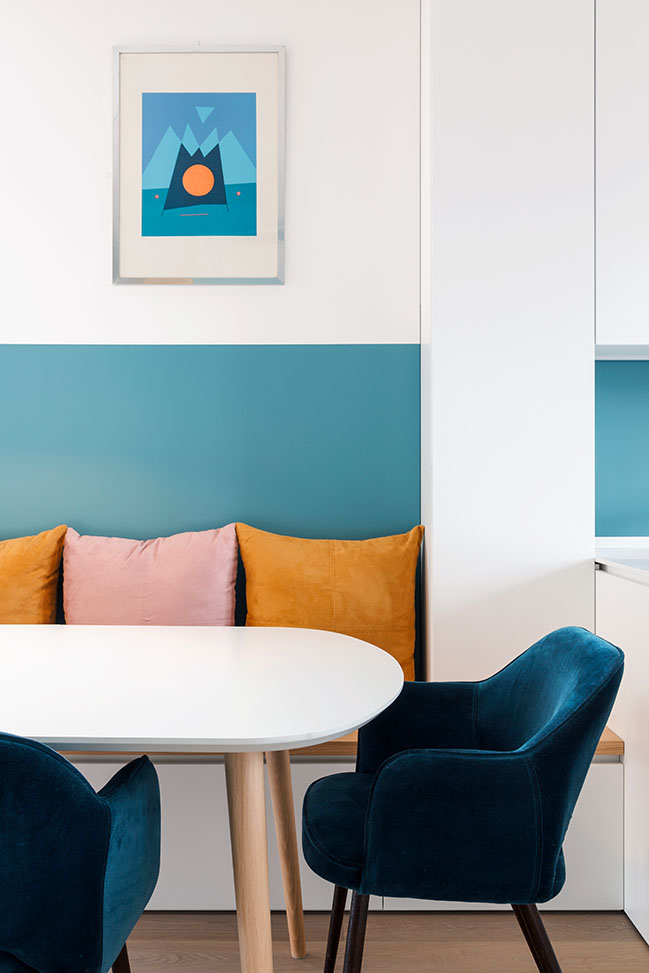
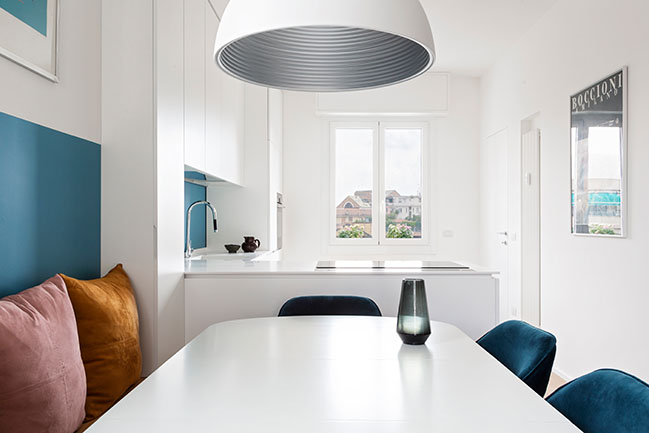
YOU MAY ALSO LIKE: Apartment in Milan 2019 by bdastudio
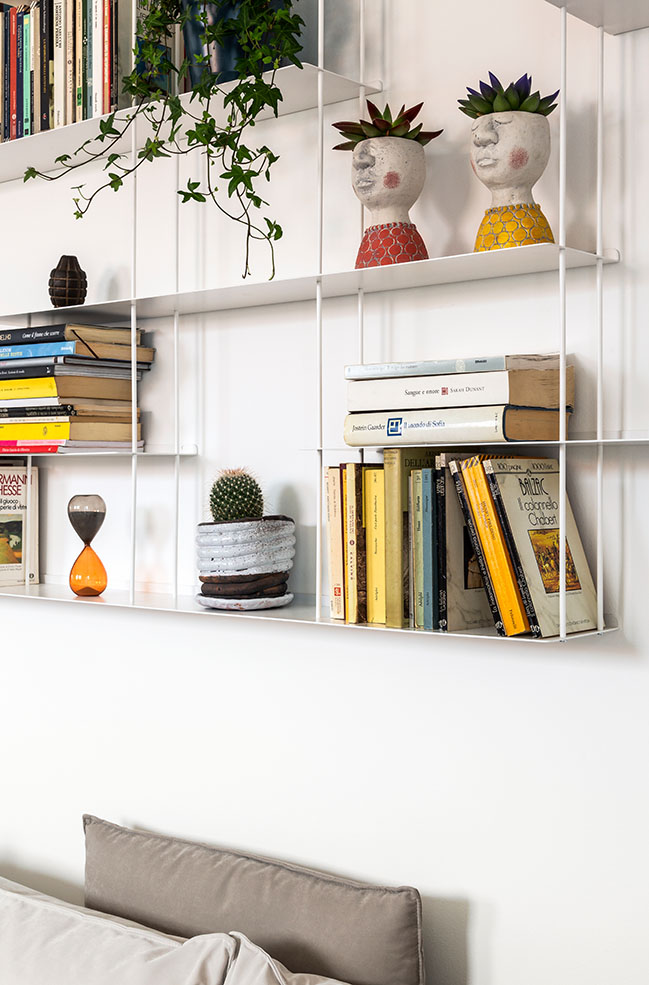
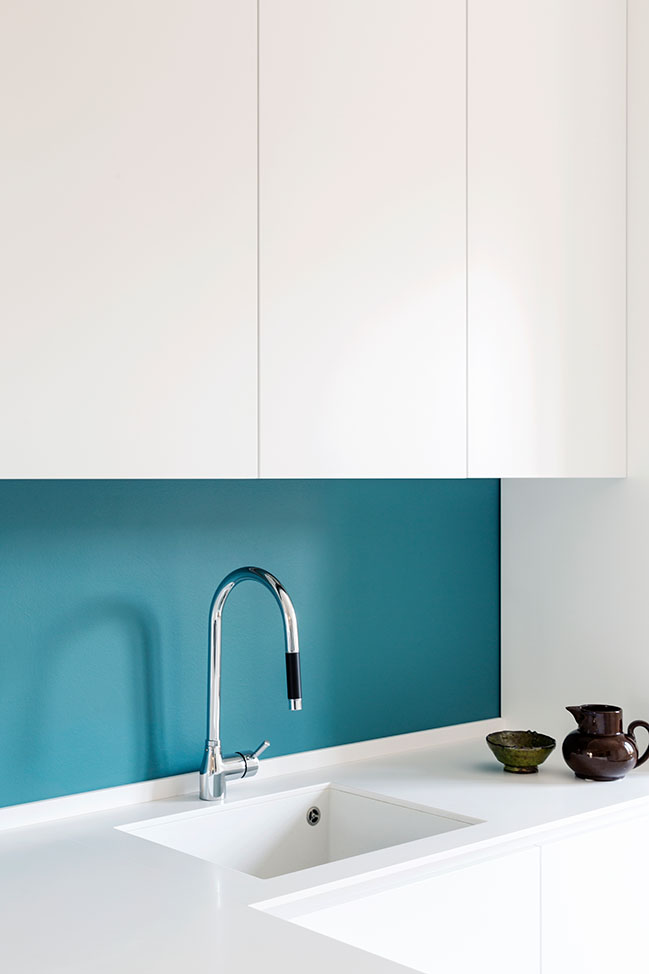
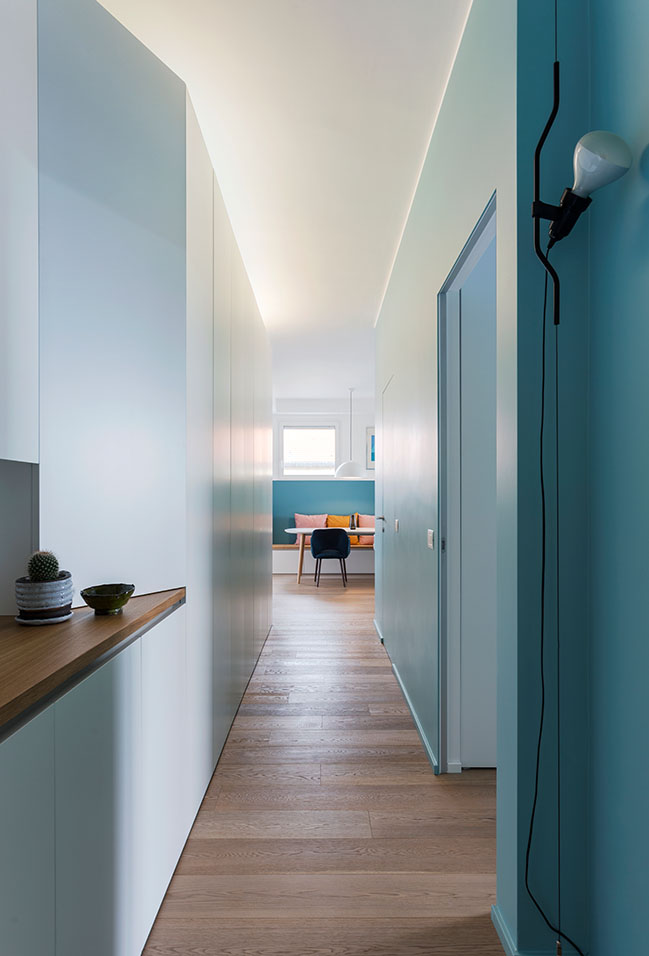
YOU MAY ALSO LIKE: Wireless House in Milan by tIPS ARCHITECTS
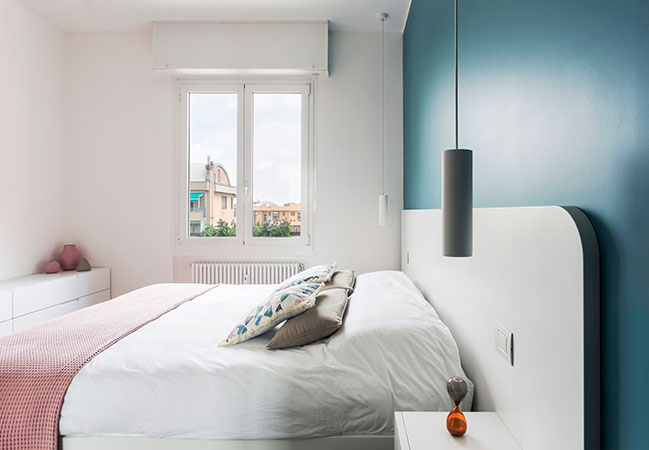
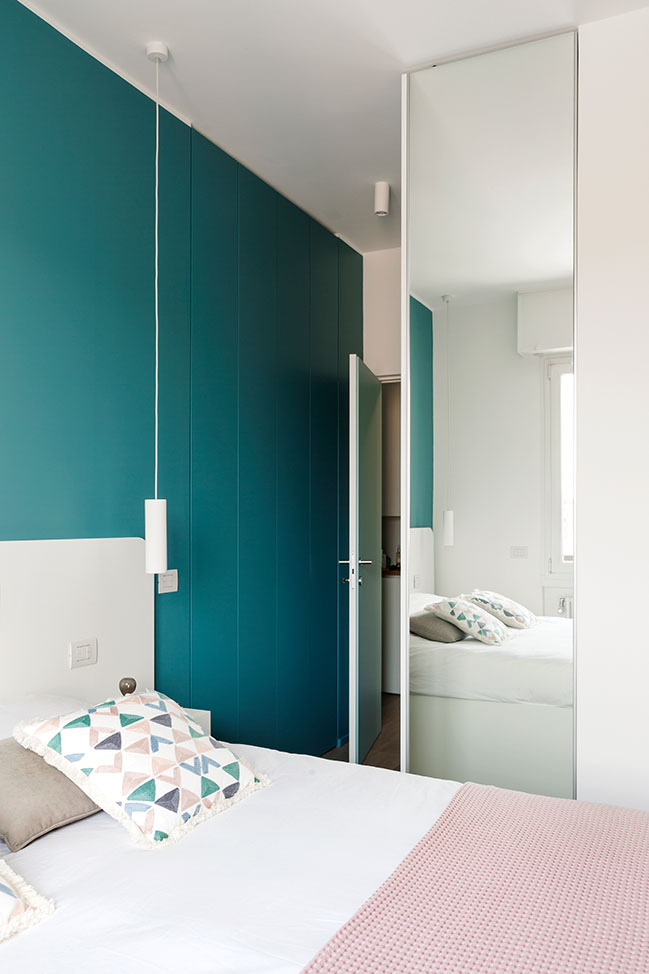
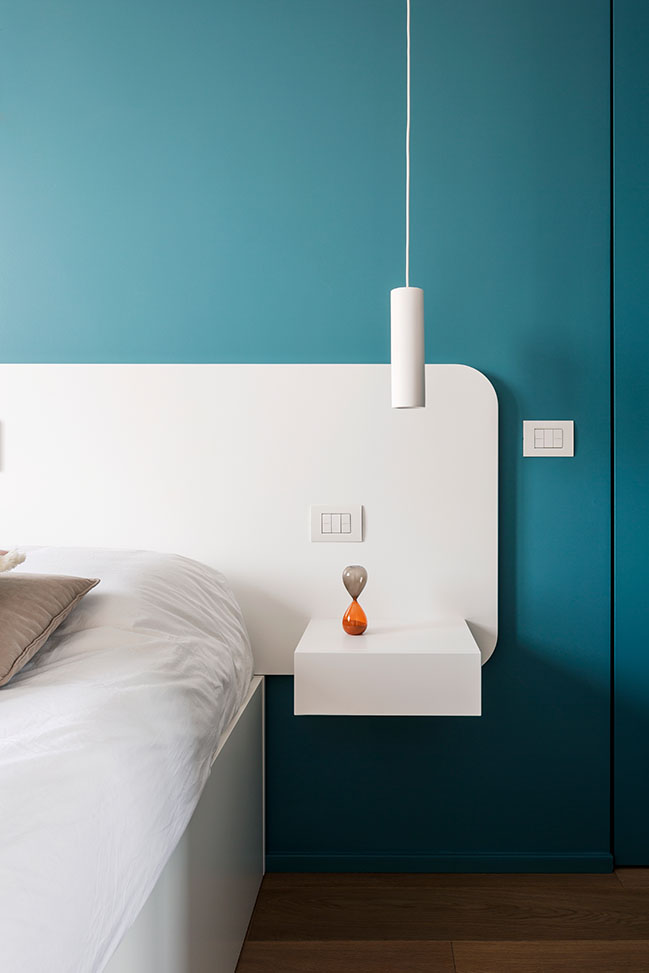
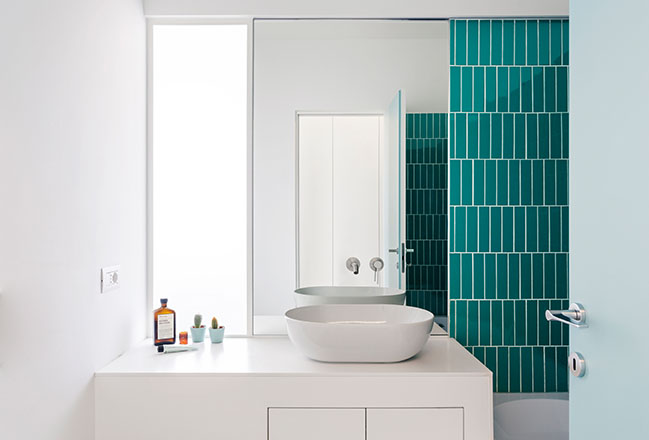
YOU MAY ALSO LIKE: Apartment renovation in Milan by Marcante-Testa | UdA Architetti
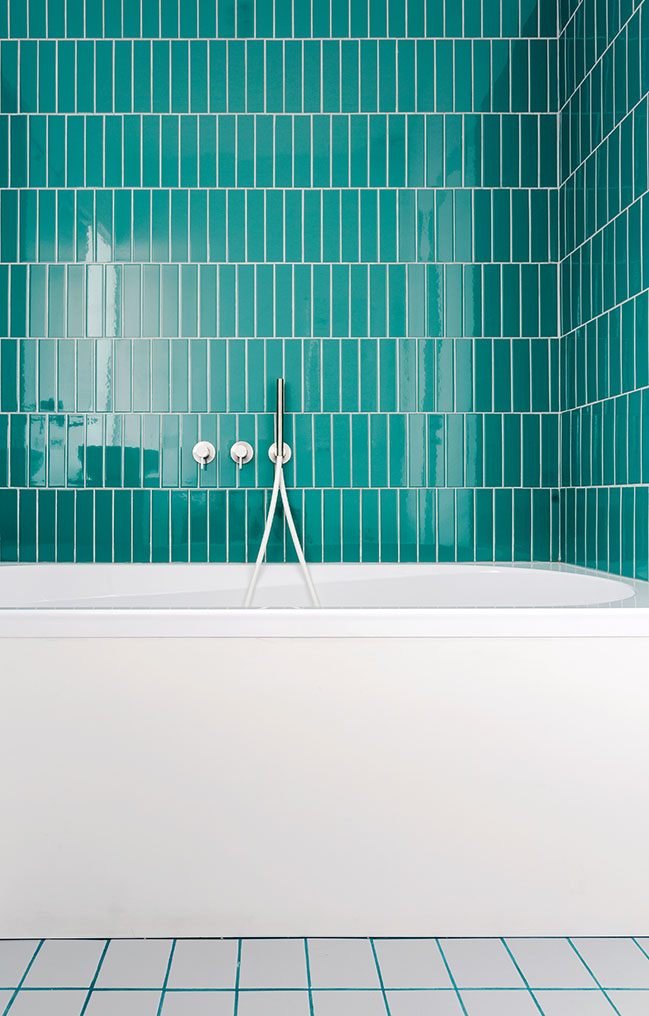
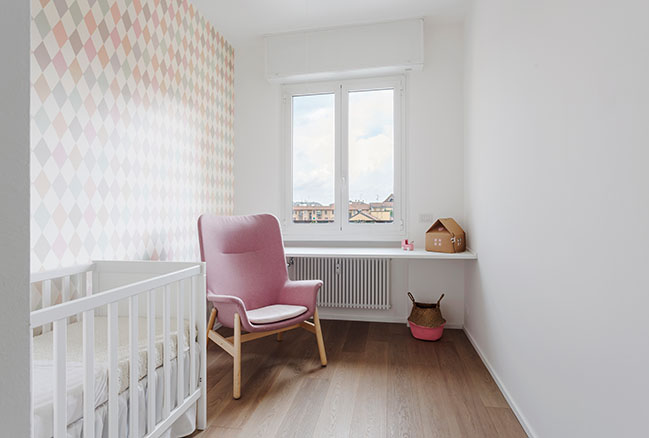
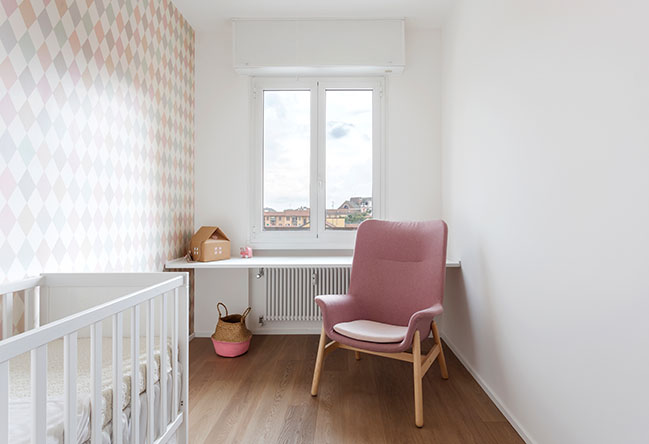
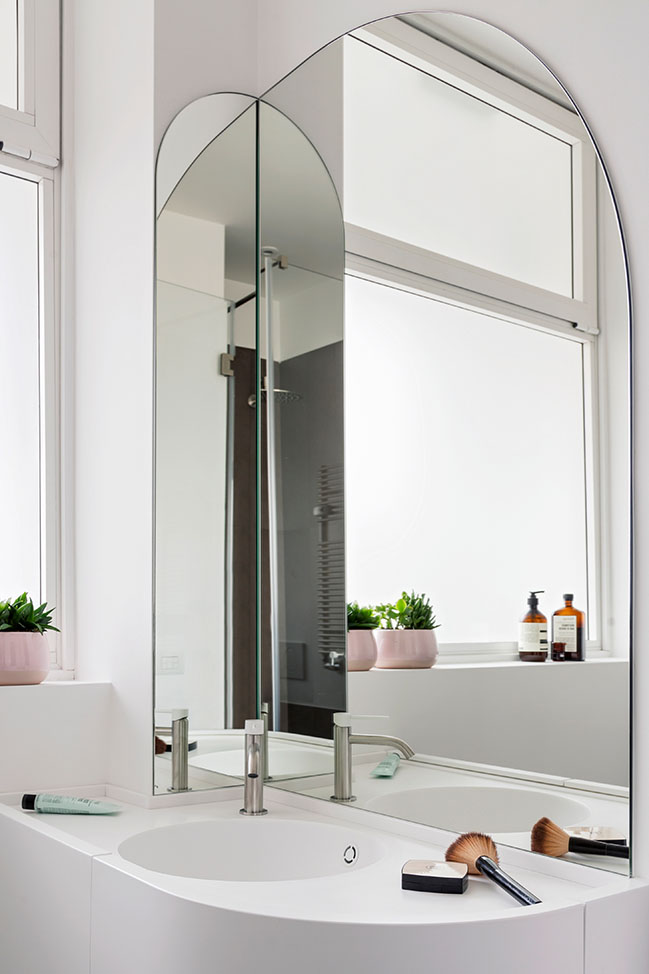
N House by Tommaso Giunchi Architetto + Atelierzero Architects
03 / 24 / 2020 The interior design for a young couple has led to the definition of a minimalist-looking but welcoming apartment...
You might also like:
Recommended post: Crystal Treehouse in Mexico by BROISSIN
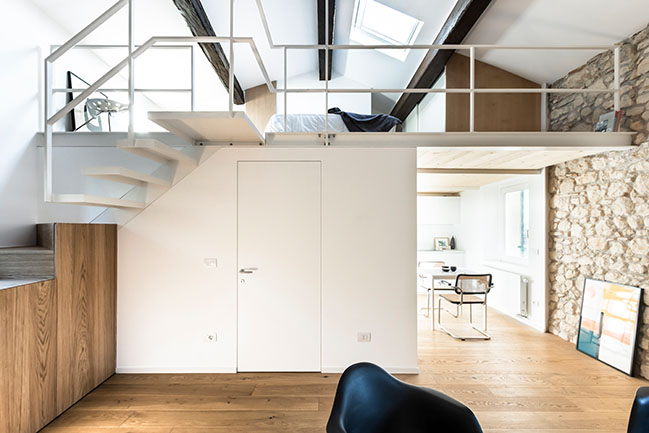
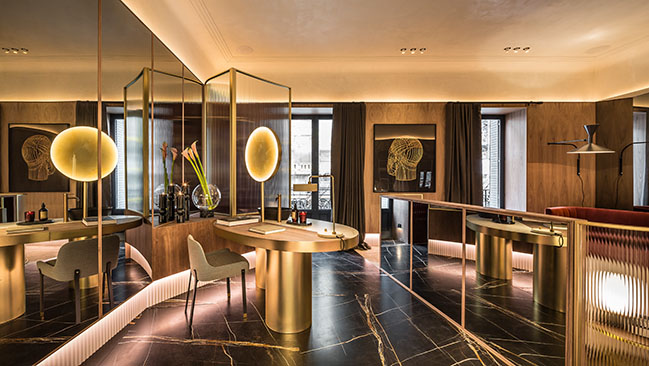
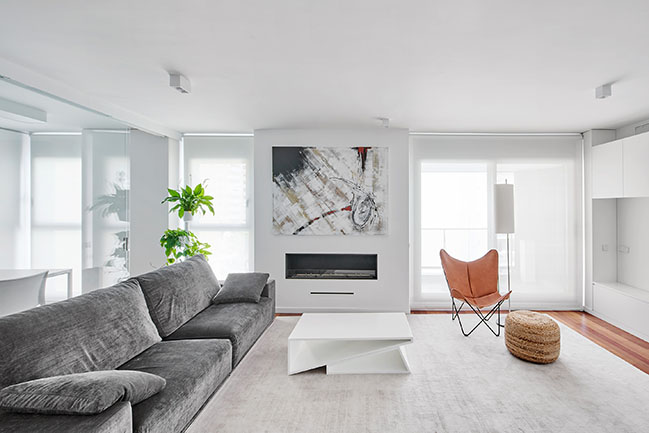

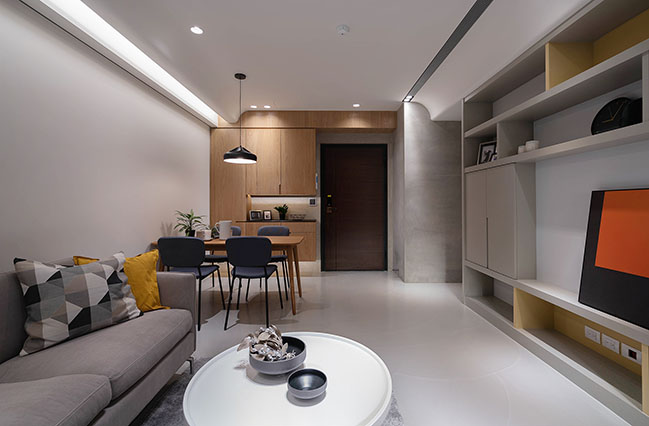
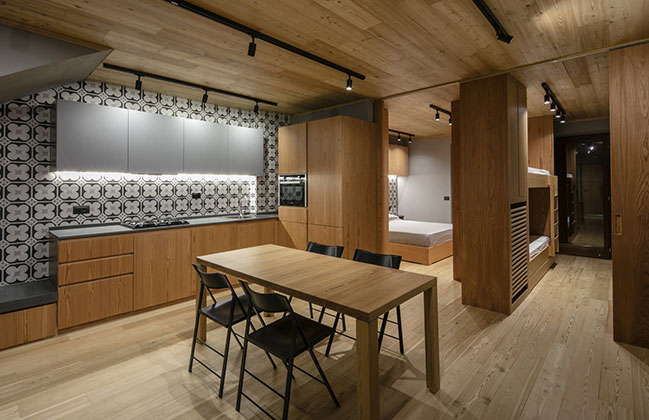
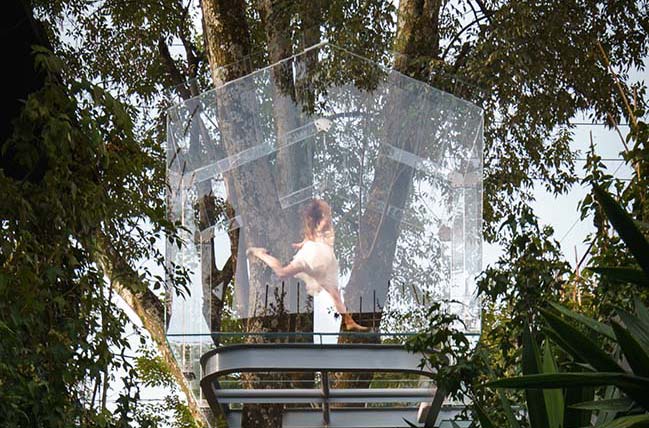









![Modern apartment design by PLASTE[R]LINA](http://88designbox.com/upload/_thumbs/Images/2015/11/19/modern-apartment-furniture-08.jpg)



