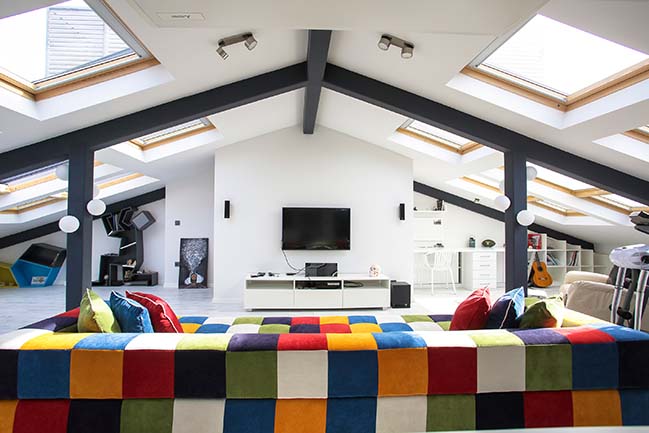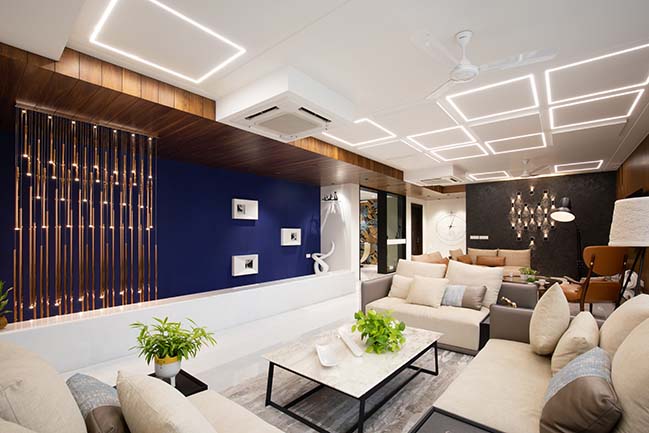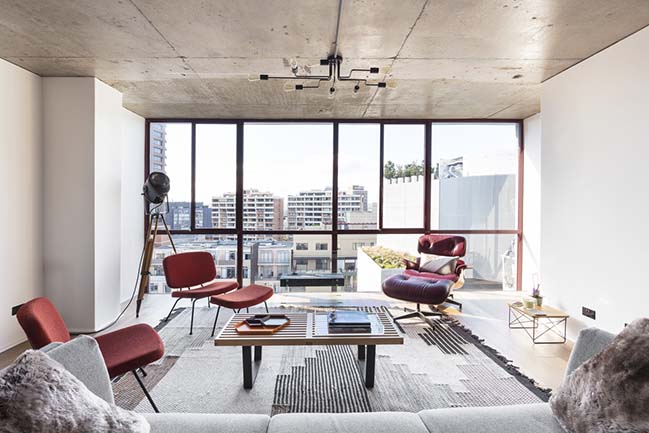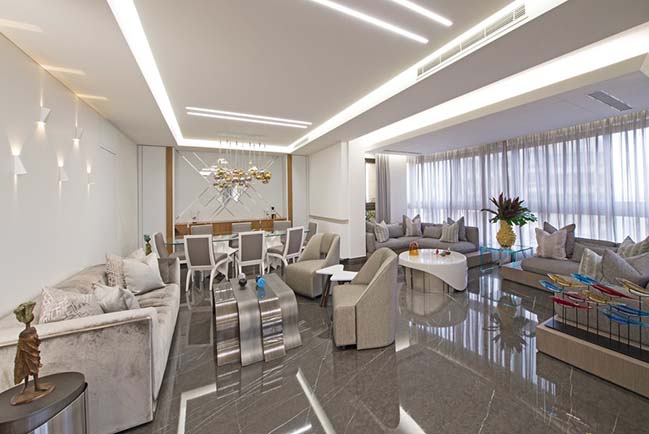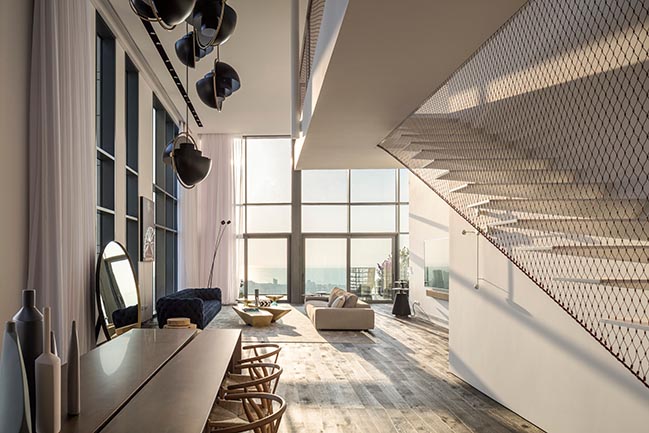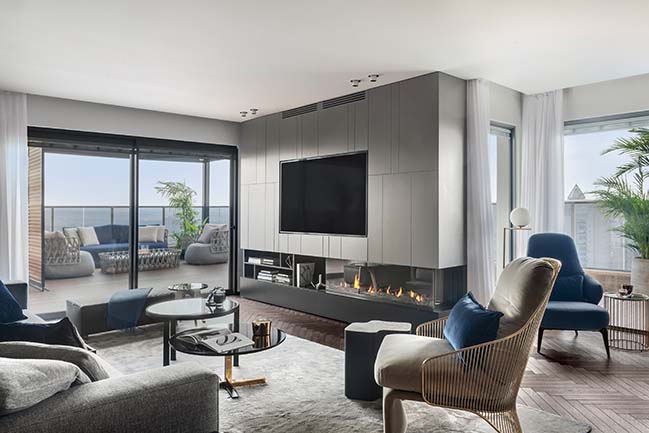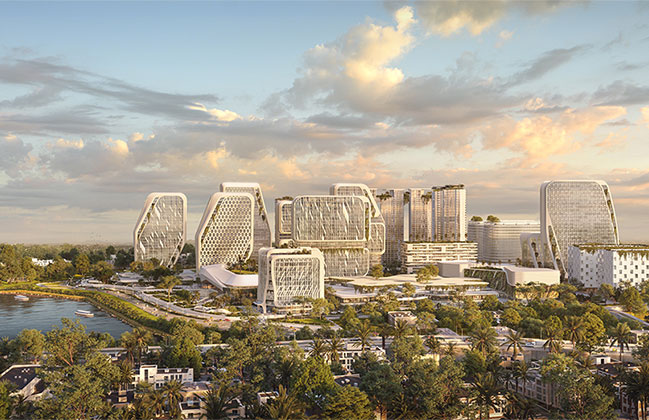09 / 20
2019
This prestigious Penthouse overlooking an historical Roman Villa, has been completely modified, both from the functional and aesthetical point of view.
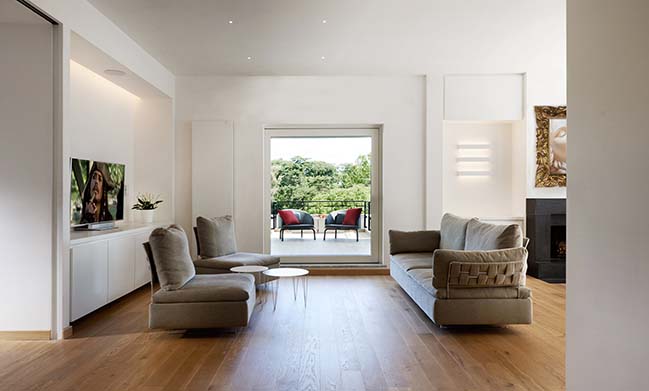
Architect: Carola Vannini
Location: Rome, Italy
Year: 2019
Photography: Stefano Pedretti
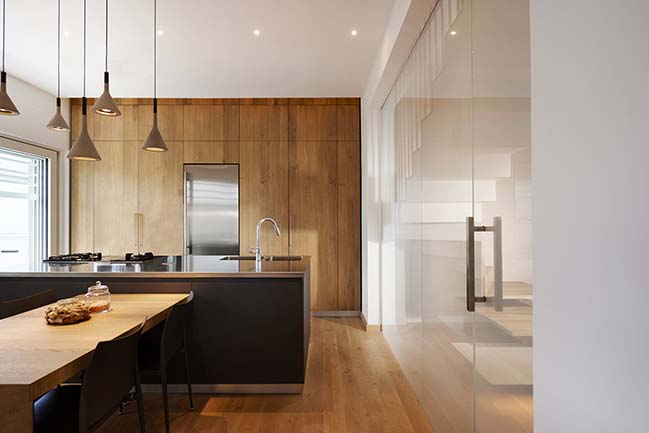
From the architect: The day area has been opened through the demolition of several partitions. This has created many perspectives that all end toward the surrounding large terrace. The main architectural element is the stair that brings to the upper level.
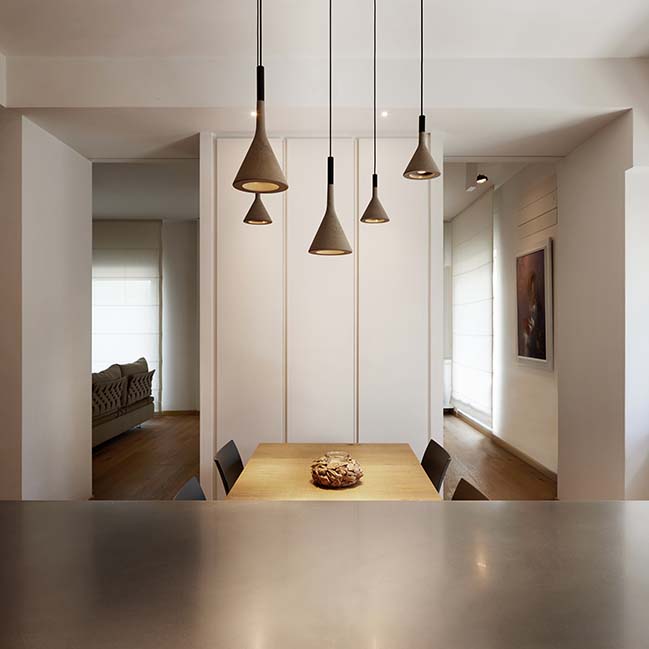
This is a very light element, adjacent to a transparent glass wall that may become white, through a simple switch, in order to hide the kitchen behind it. When the glass wall is transparent, the different day areas are all visually connected: entrance, living room, dining room and kitchen.
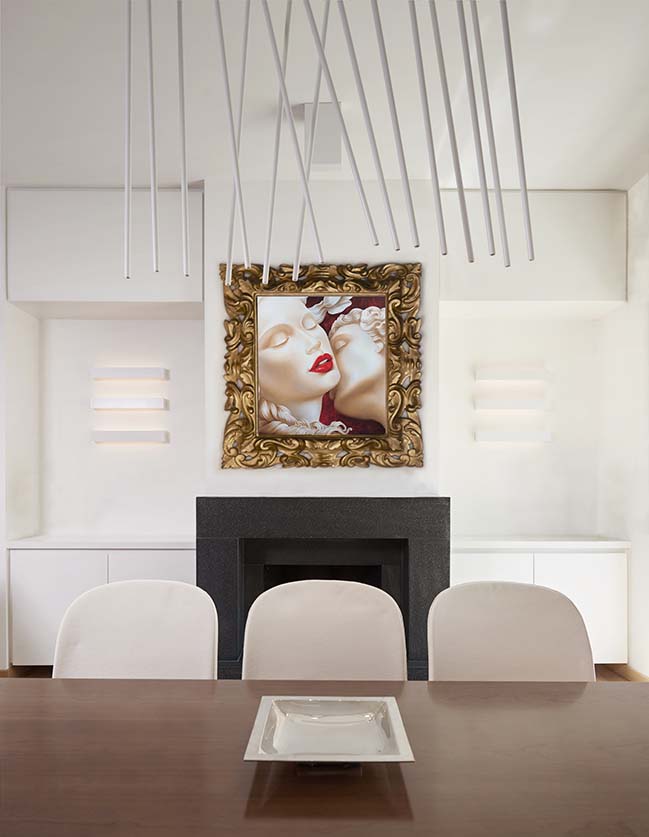
The big surrounding terrace is an extension of the house itself. It hosts a dining space, a kitchen and a large living area. Through a wide corrodor one enters the night area, where two bedrooms and two bathrooms are located. On the upper floor, an office space and a second terrace are located, both overlooking the stunning surrounding view.
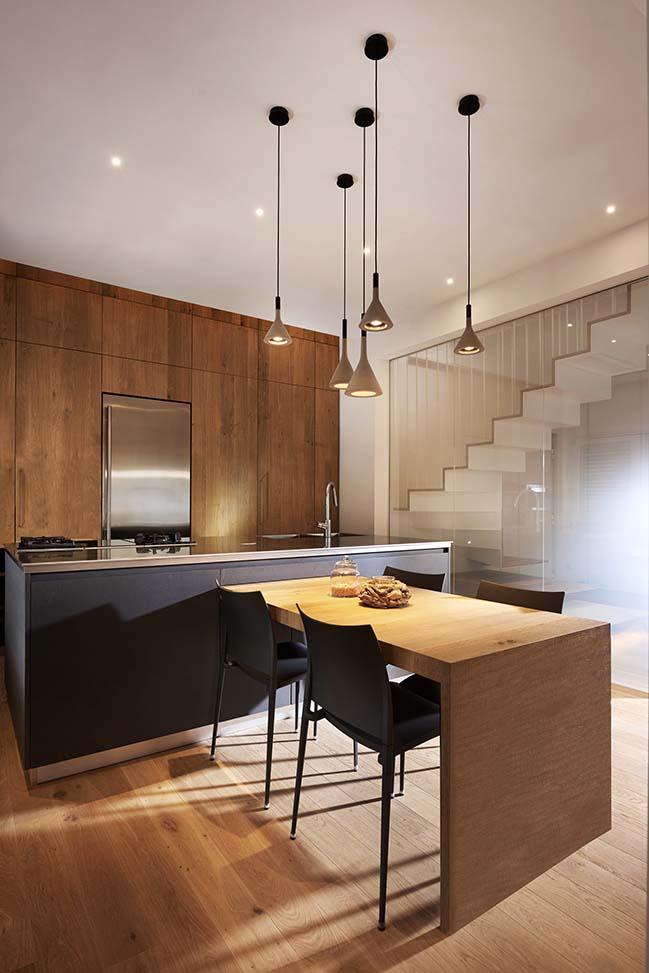
YOU MAY ALSO LIKE: MC Penthouse in Rome by LAD
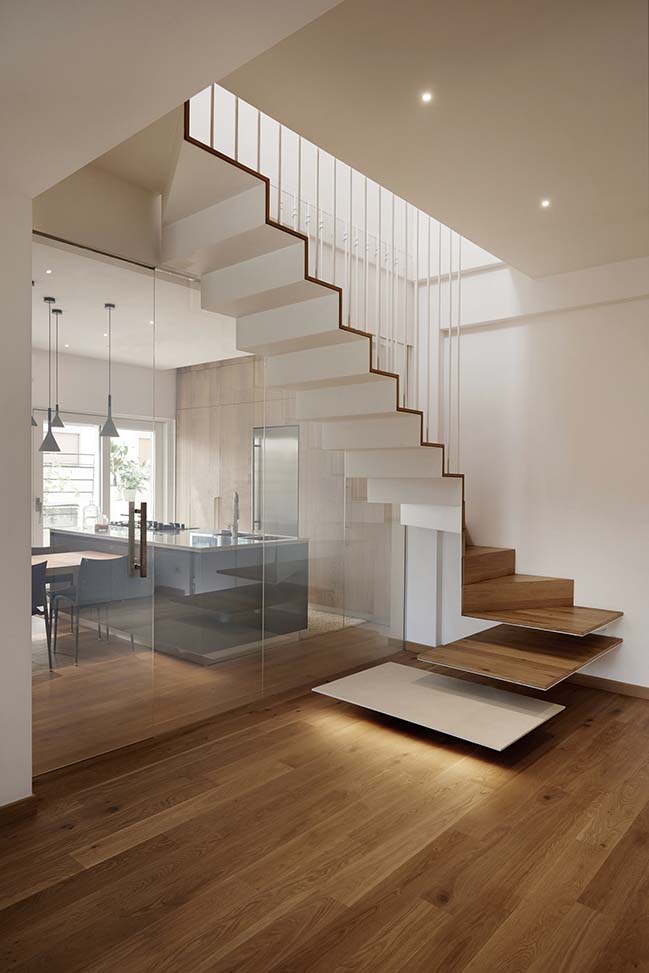
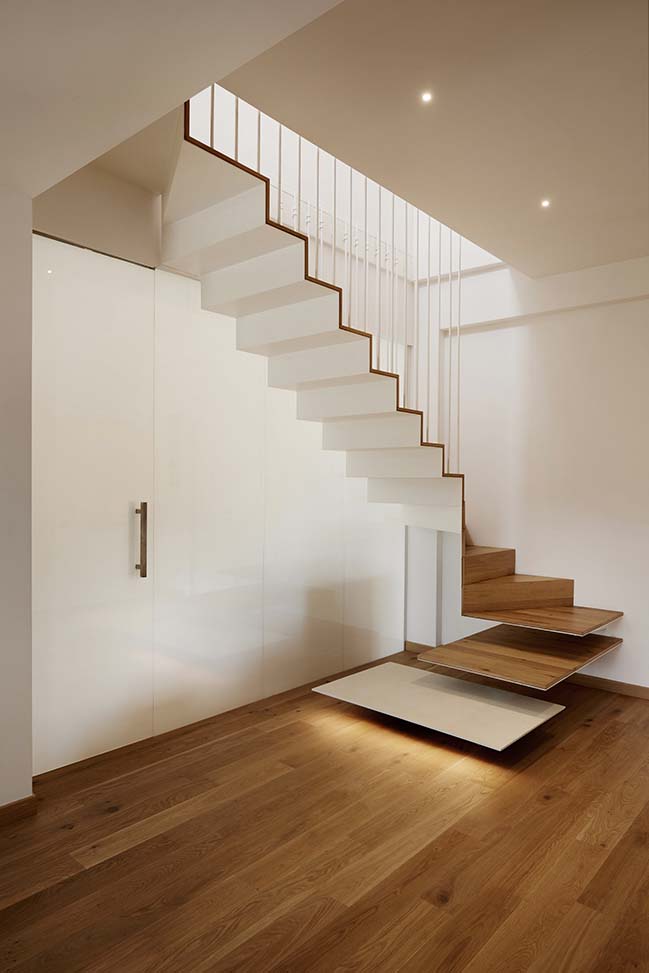
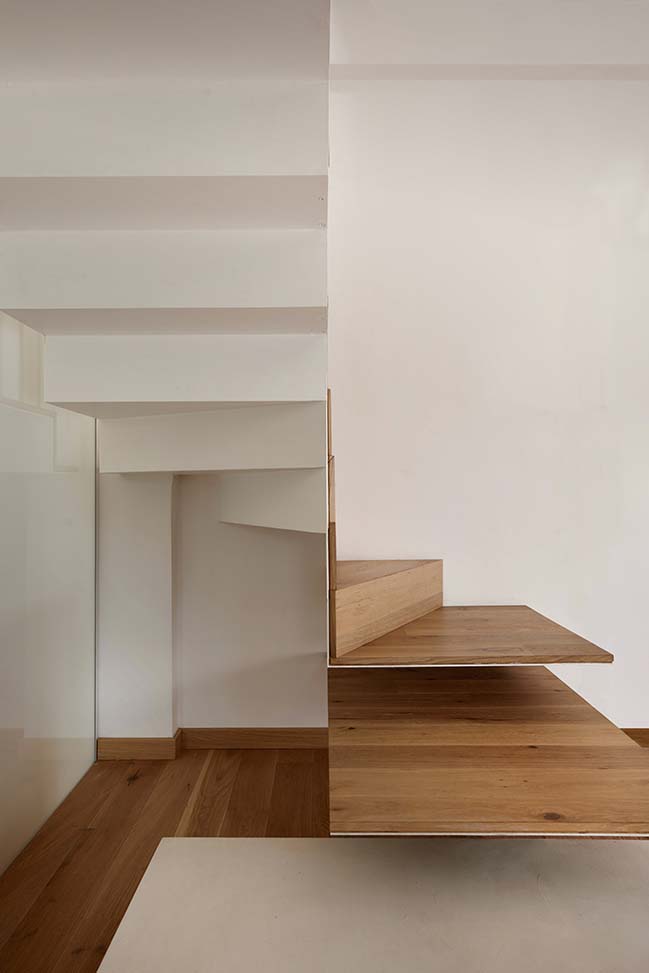
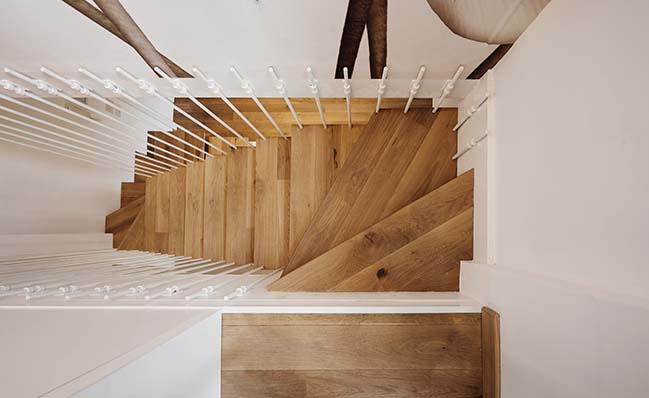
YOU MAY ALSO LIKE: Quadrant House by KWK Promes
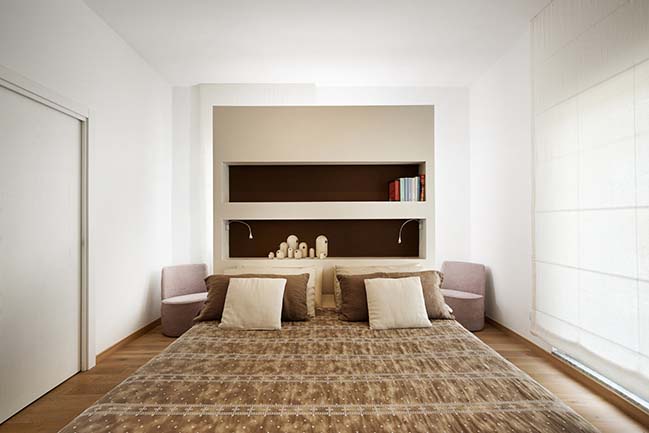
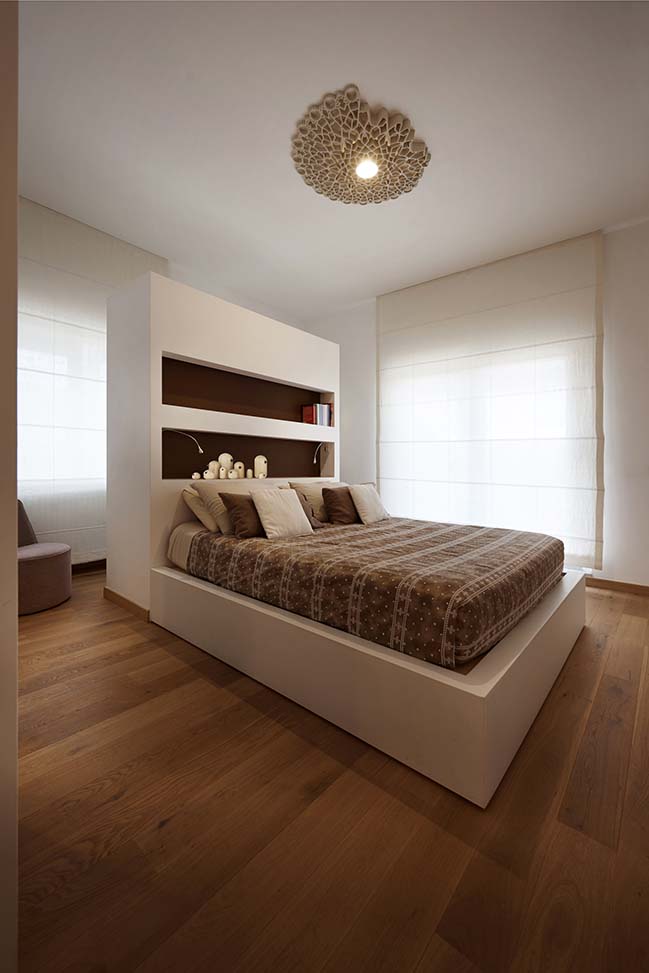
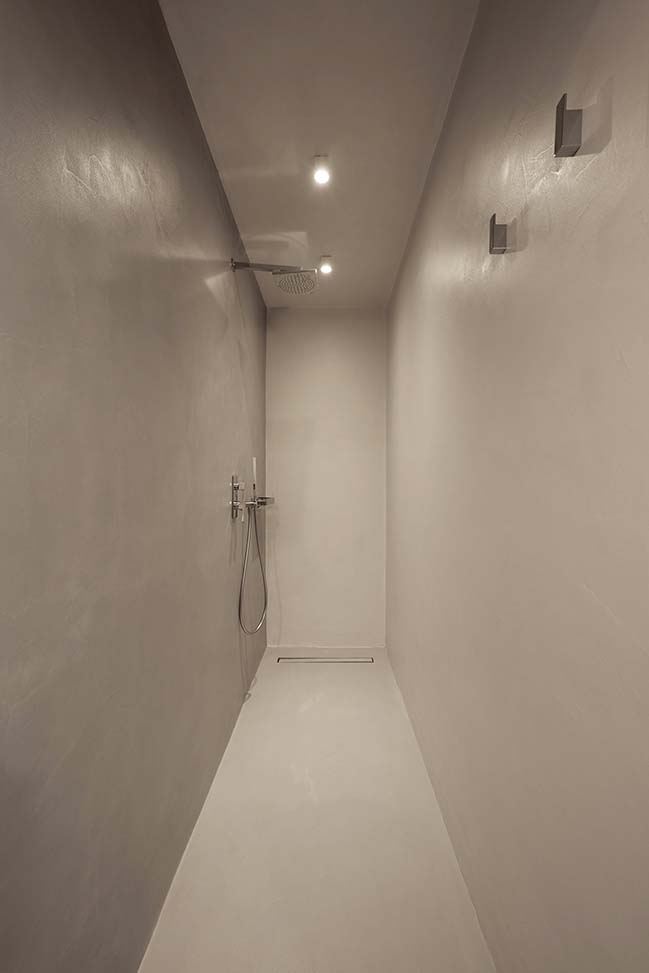
YOU MAY ALSO LIKE: L.S House | The Southern Penthouse by Moran Gozali
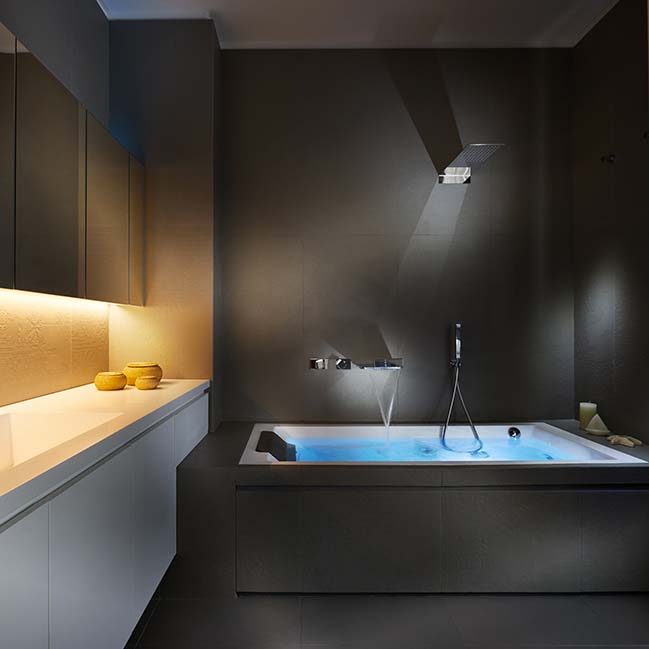
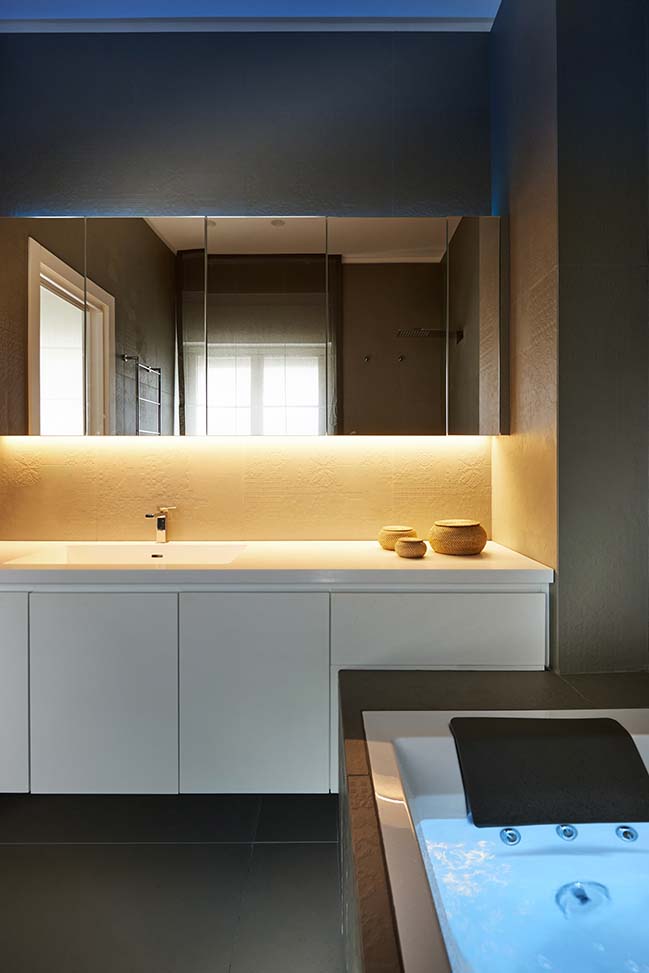
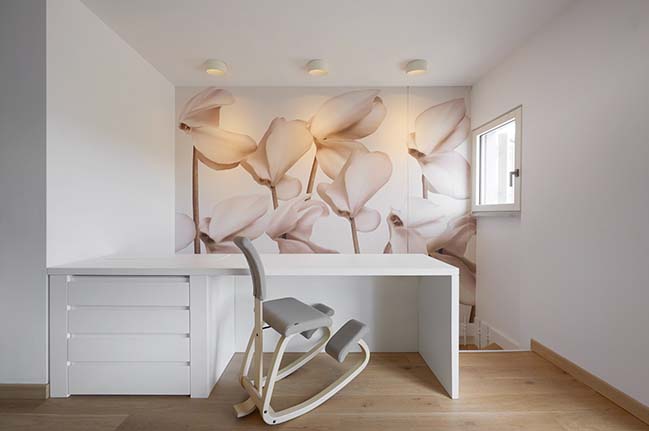
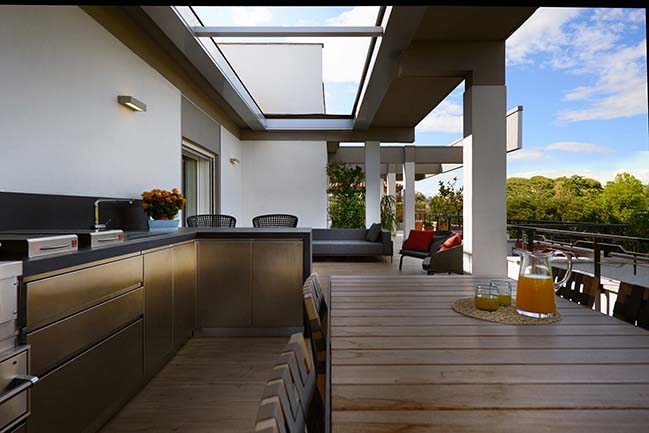
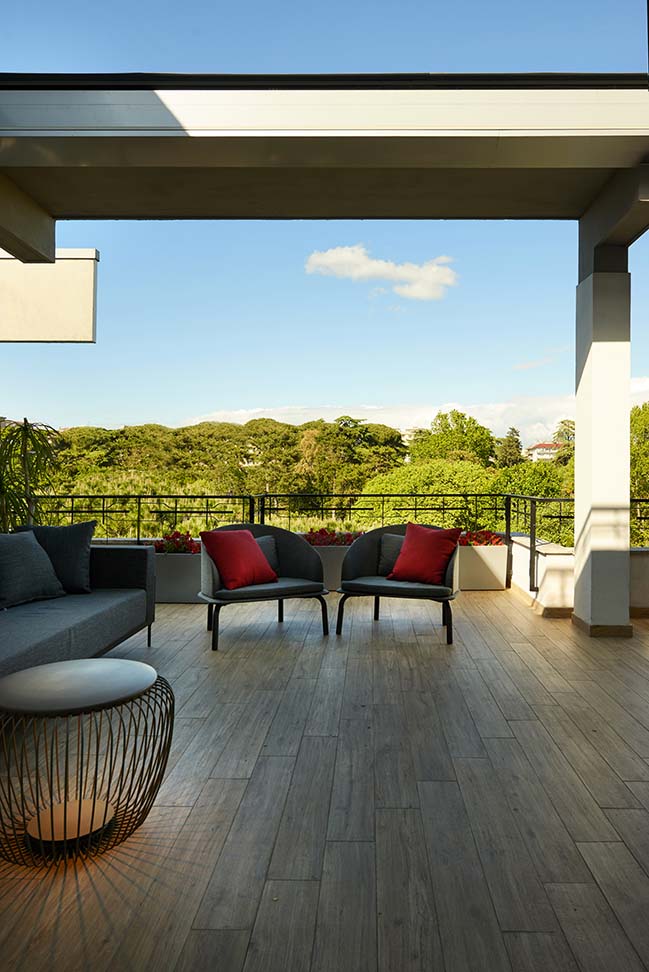
Om Penthouse by Carola Vannini
09 / 20 / 2019 This prestigious Penthouse overlooking an historical Roman Villa, has been completely modified, both from the functional and aesthetical point of view...
You might also like:
Recommended post: Karle Town Centre in Bangalore by UNStudio
