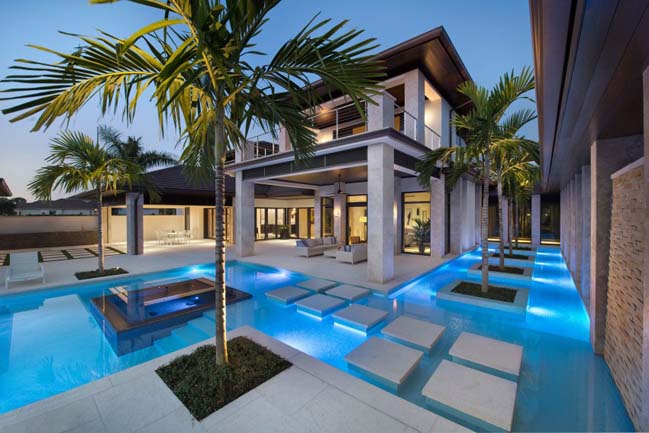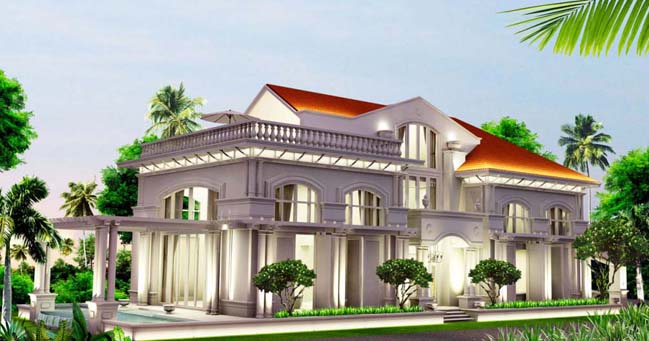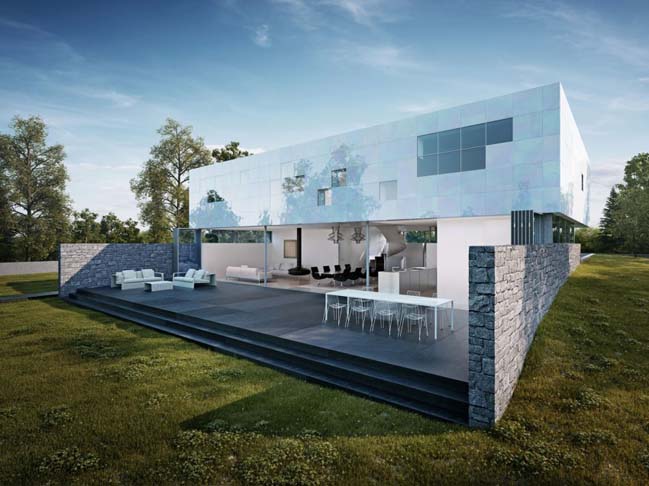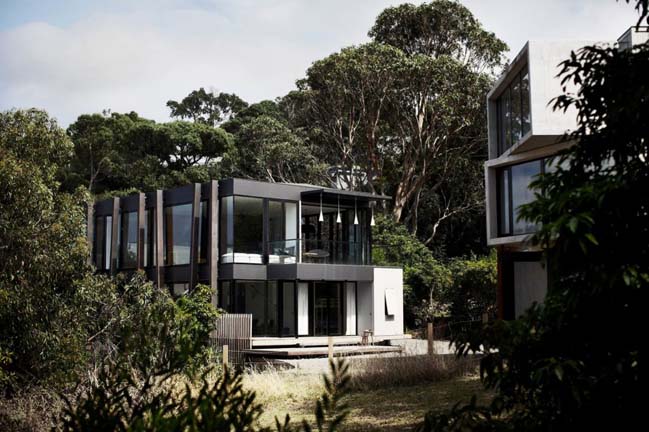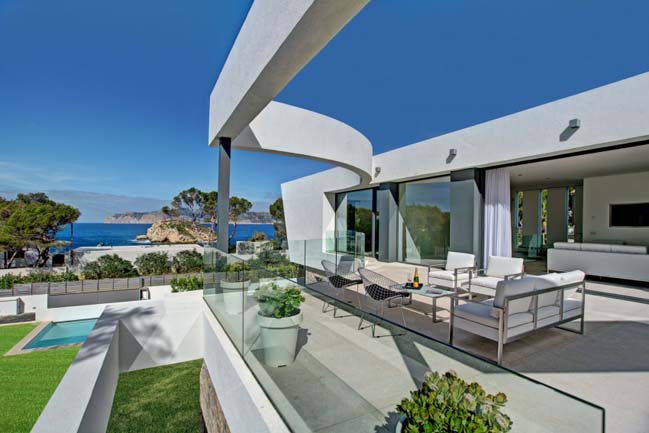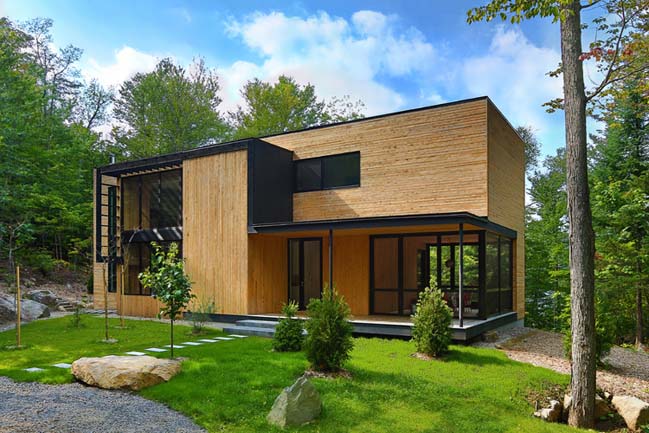02 / 04
2015
Designed by Mountford Architects. The Success Crescent project uses an open gabled pitched roof with large walls of stone to delineate formal and informal living areas. This makes the space grand but on a domestic scale. The cantilevers in the pre-tensioned ridge beam create two generous eave overhangs that shade the fully glazed walls that serve the back and front porches. As well as giving the house a distinctive street front personality, this arrangement sets up an even balance of light in the home with ample views to the gardens and beyond
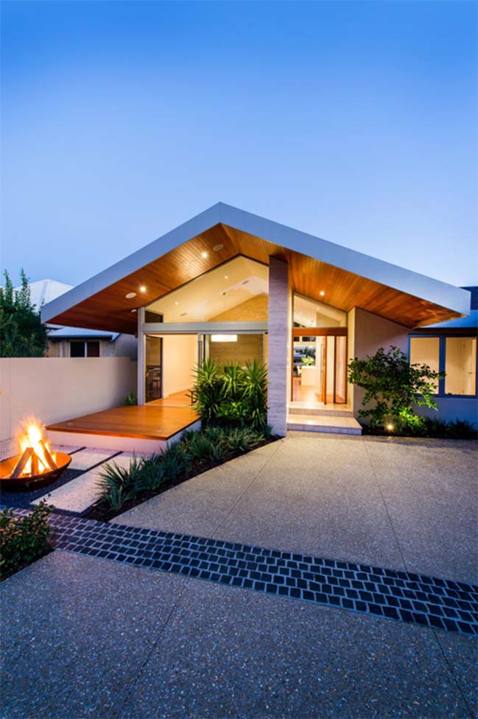
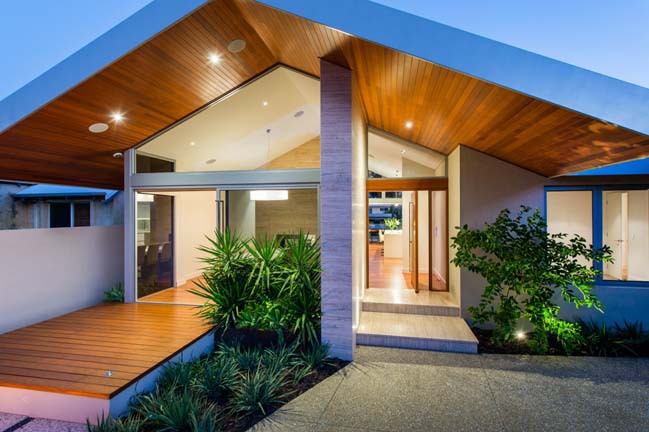
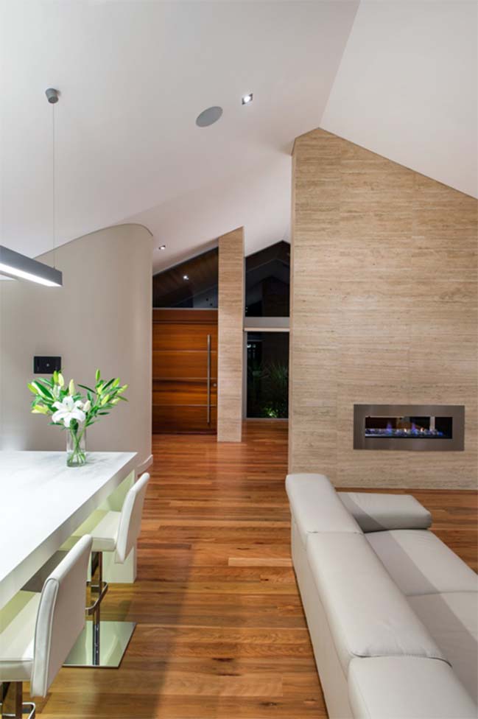
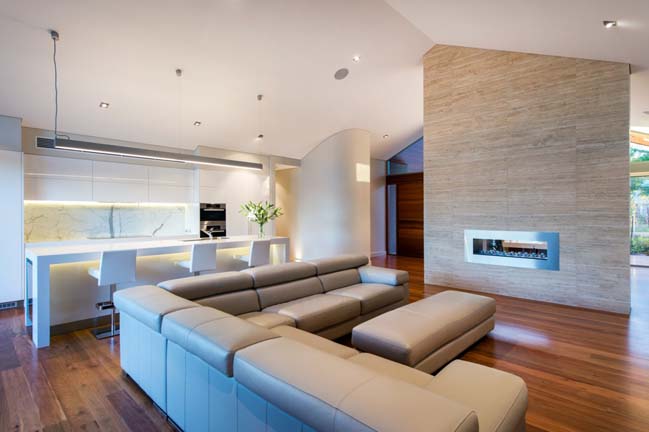
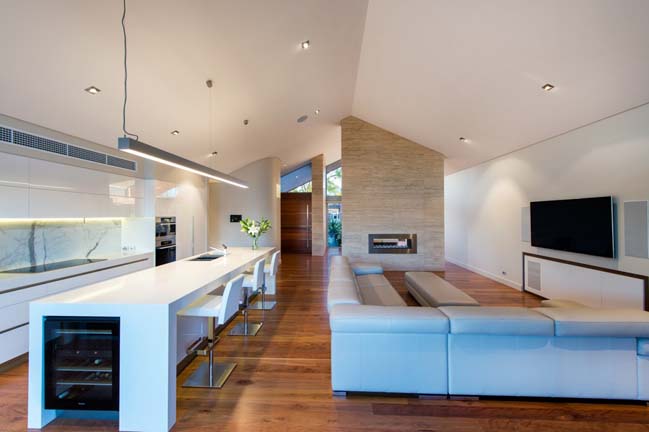
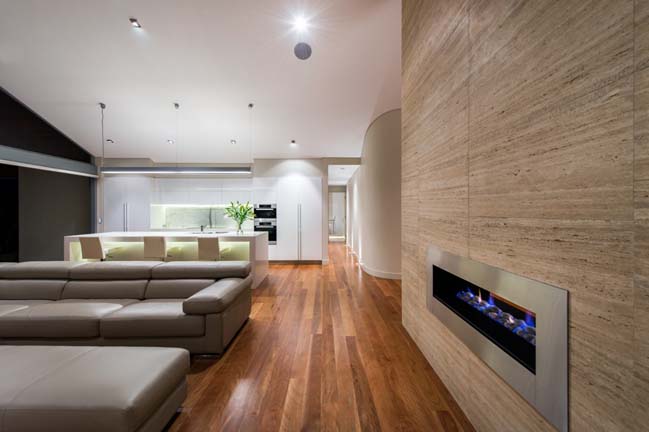
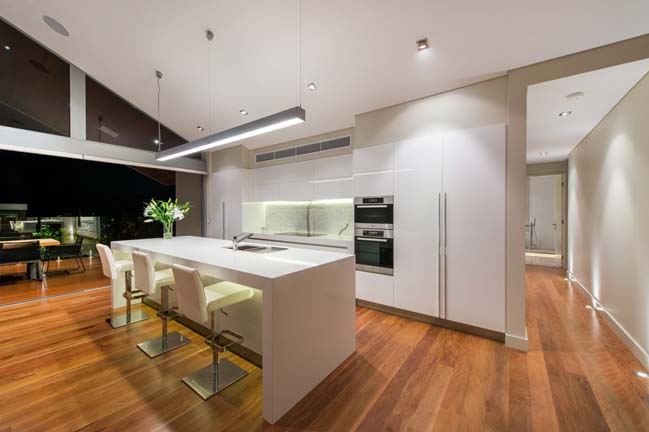
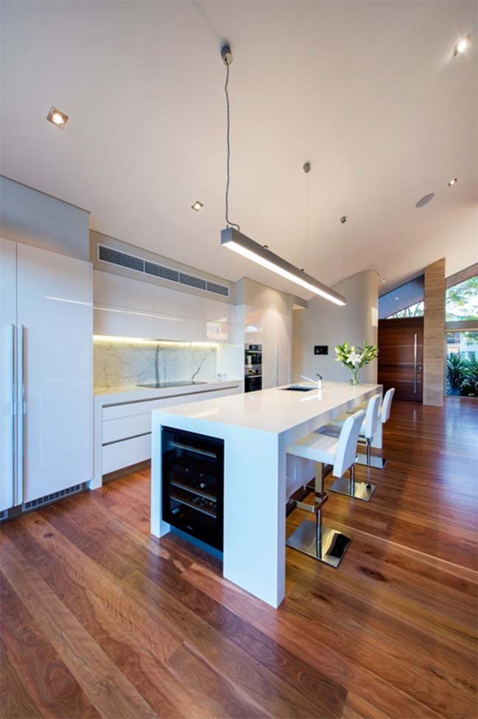
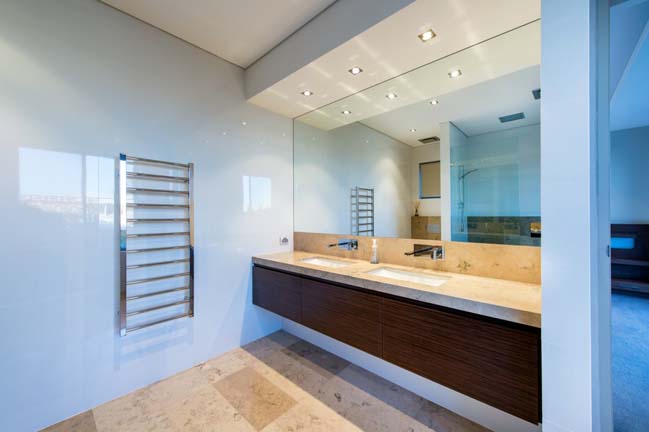
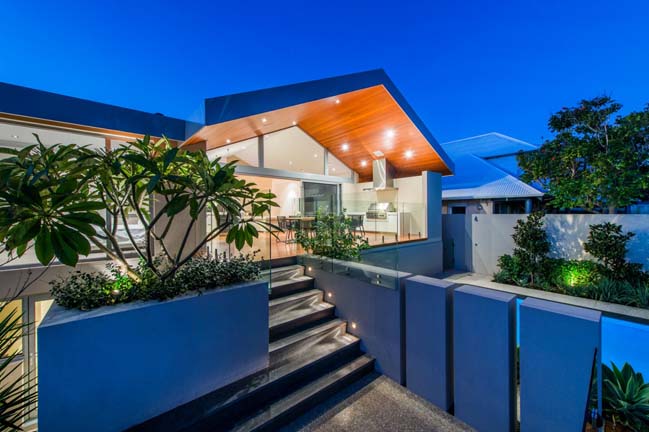
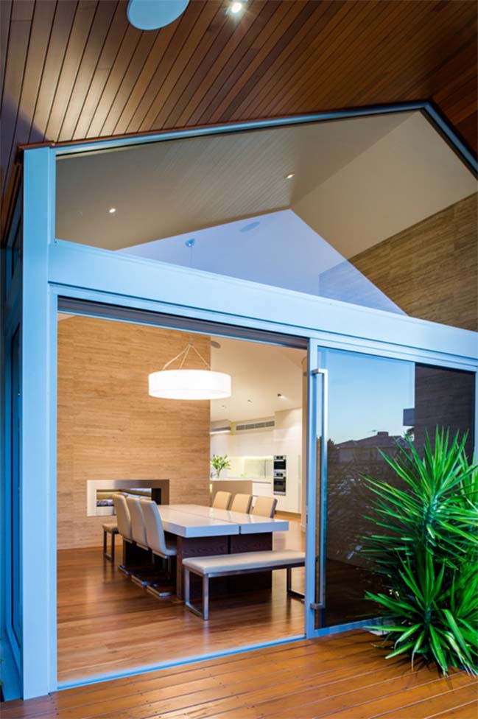
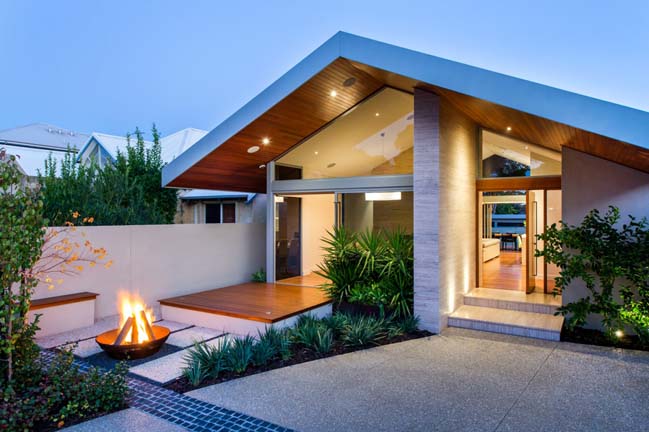
See more: villa
Open gable pitched roof house by Mountford Architects
02 / 04 / 2015 The Success Crescent project uses an open gabled pitched roof with large walls of stone to delineate formal and informal living areas
You might also like:
Recommended post: Natural light villa by Thellend Fortin Architects
Popular today
Most viewed
Tags
architecture apartment penthouse villa home design interior design living room designs bedroom designs bathroom designs kitchen designs
bridge design
celebrity homes
concrete house
dream house
futuristic architecture
living room ideas
luxury villa
megastructures
modern apartment
modern house
modern townhouse
modern villa
small apartment
Stay connected with us on

