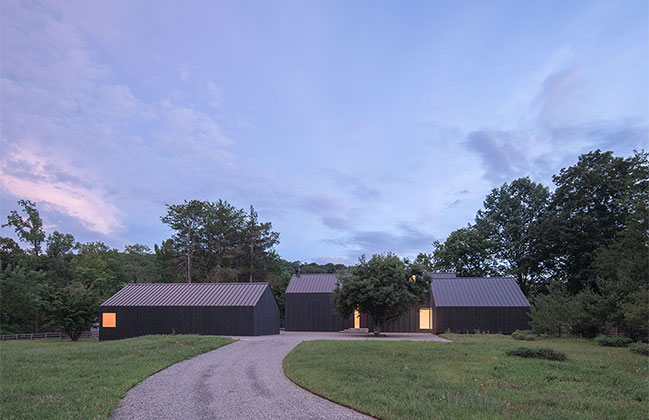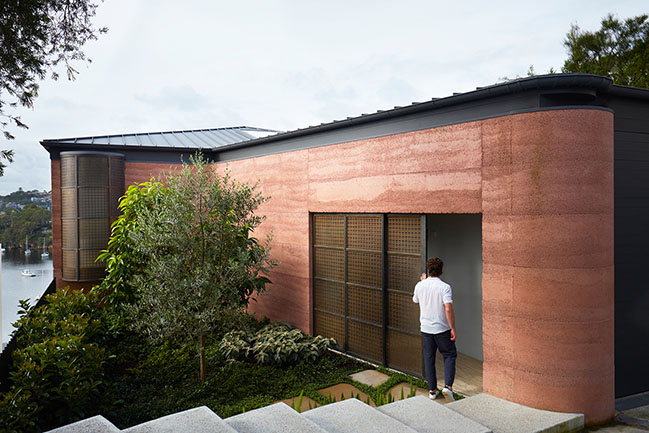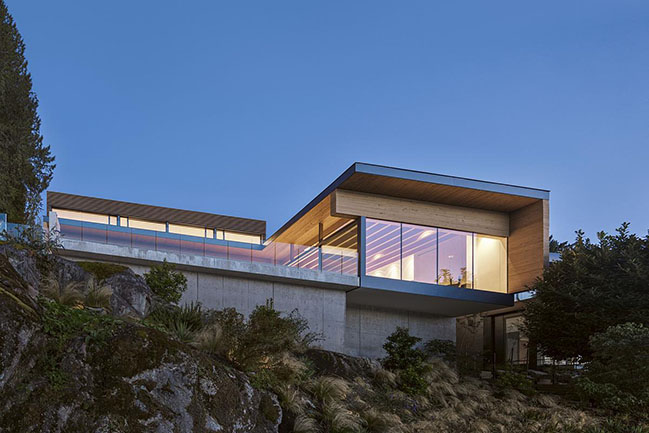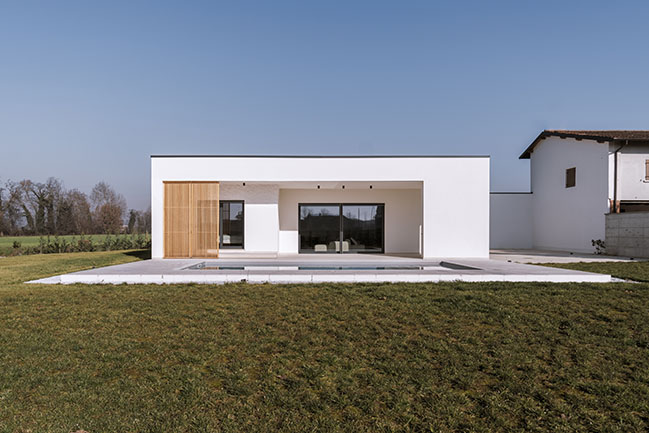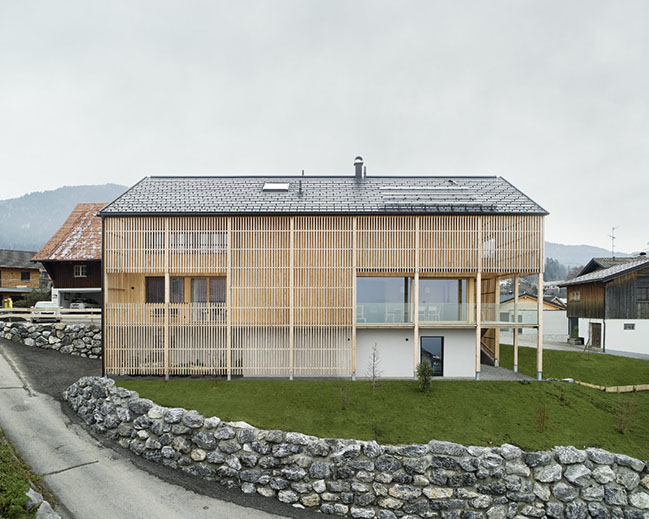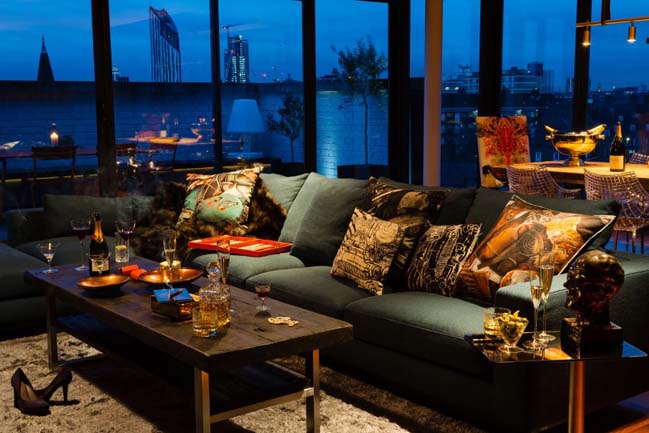03 / 15
2023
The design of the building has been created as a house museum that meets the needs of our client, an art collector...
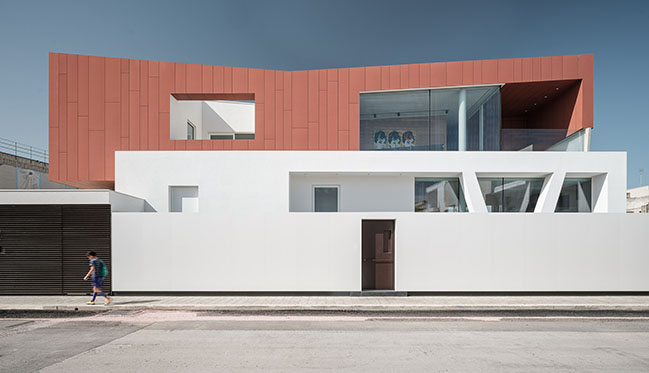
> Casa Erre By ZDA | Zupelli Design Architettura
> A Room With A View By AOUMM - Argot Ou La Maison Mobile
From the architect: The project “Casa OS” consists of two connected geometric volumes: the first one, on the ground floor, is a simple volume which is totally white, and the second, on the first floor, is a complex volume clay-coloured.
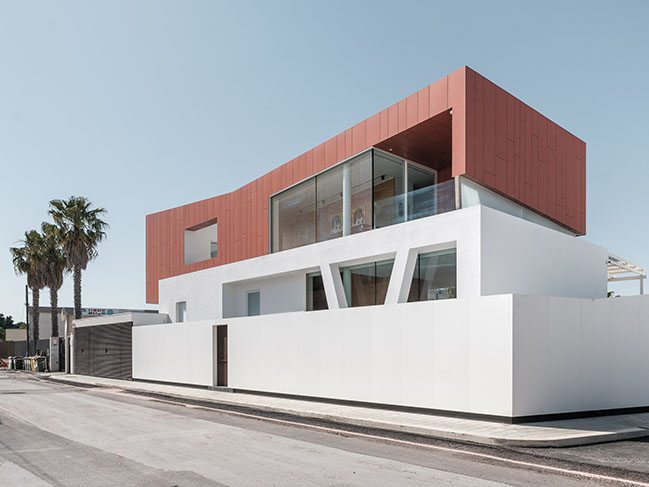
The different shapes and colours of these two geometric volumes reflect the functions of the building. On the ground floor are located the living area, the master bedroom and the spa, and on the first floor, in addition to the remaining sleeping area, is located an exhibition space for the art collection.
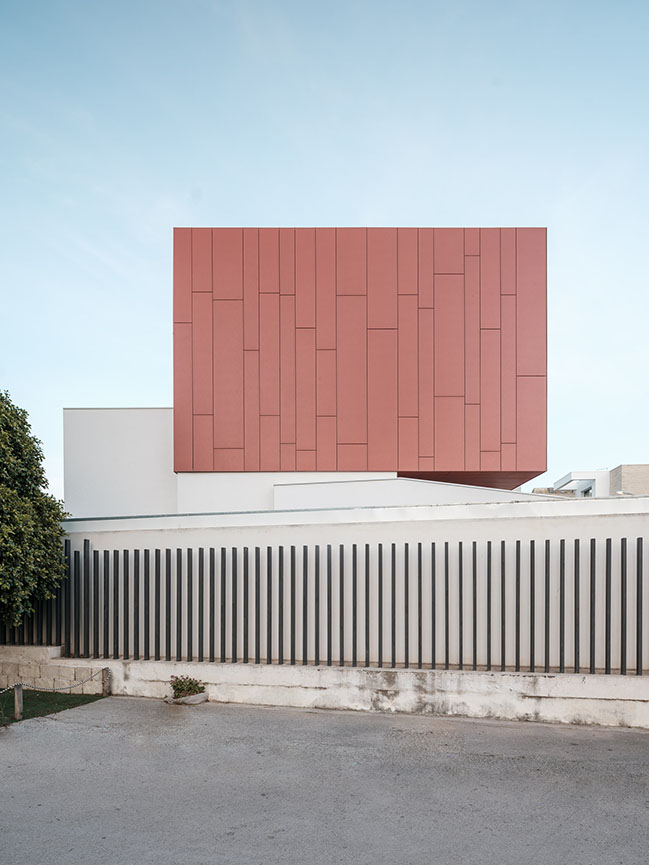
A particular staircase tides the two volumes and has two functions: be a part of the exhibition space and an architectural sculpture covered by wood.
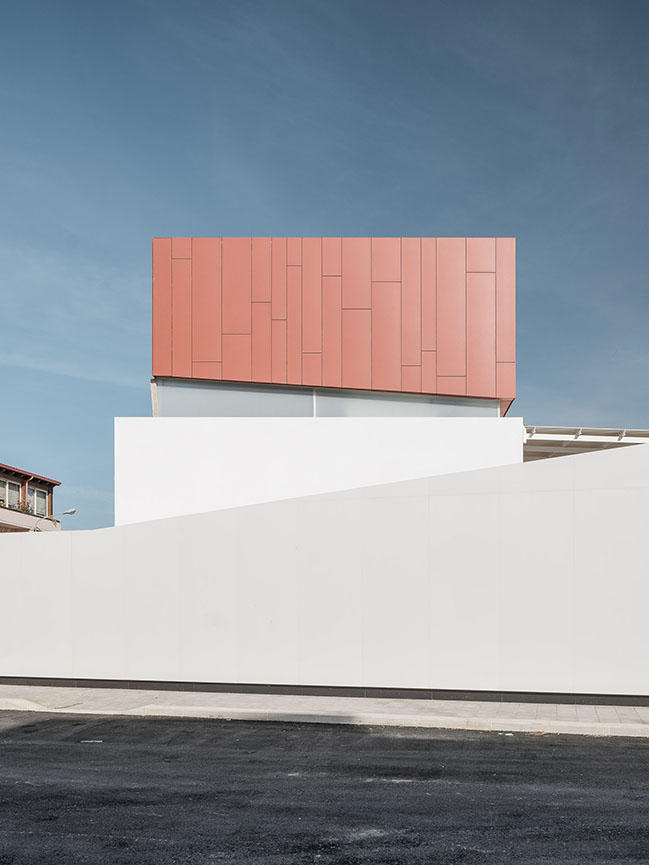
The architectural shape of the exhibition space has been designed with the main focus of giving the same features of a museum, one of that is the indirect light. For this, we have designed an overhang shape that allows going indirect light inside, thanks to the use of semi-transparent glass.
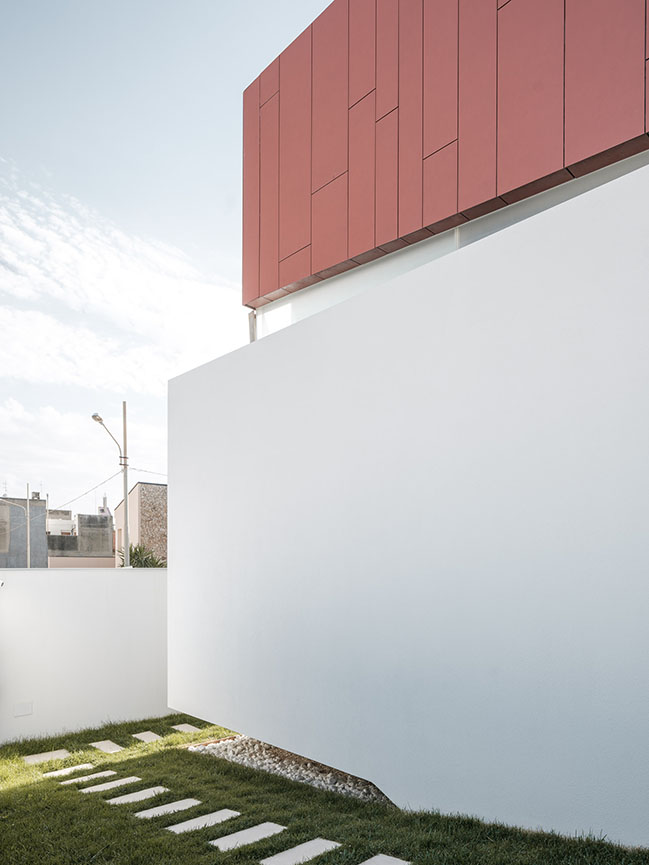
The overhang shape has been designed with a reticular steel structure which is connected to the remaining part of the reinforced concrete structure.
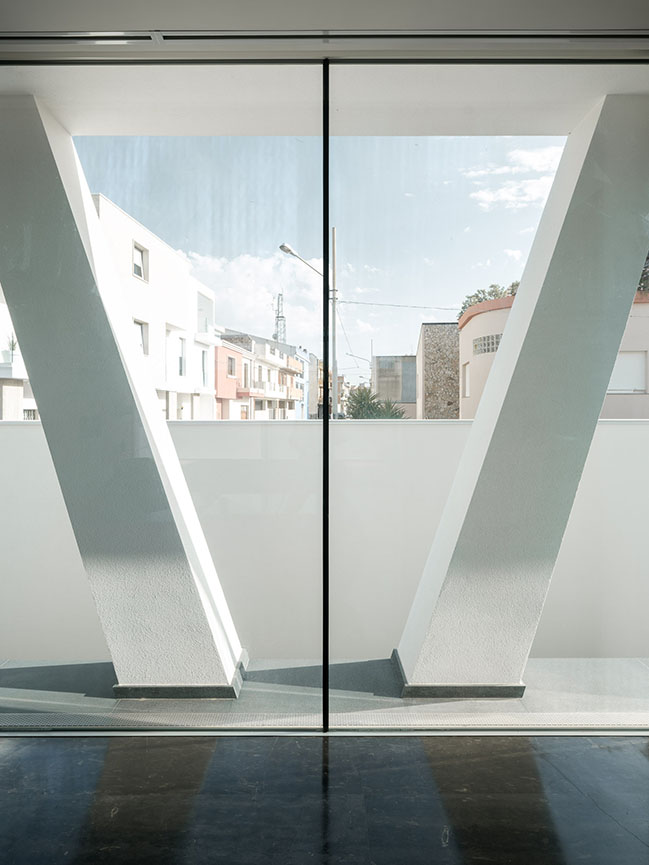
Outside there is a green space that surrounds the building, that can be viewed from all inside spaces, where is located an external kitchen covered by pitchstone.
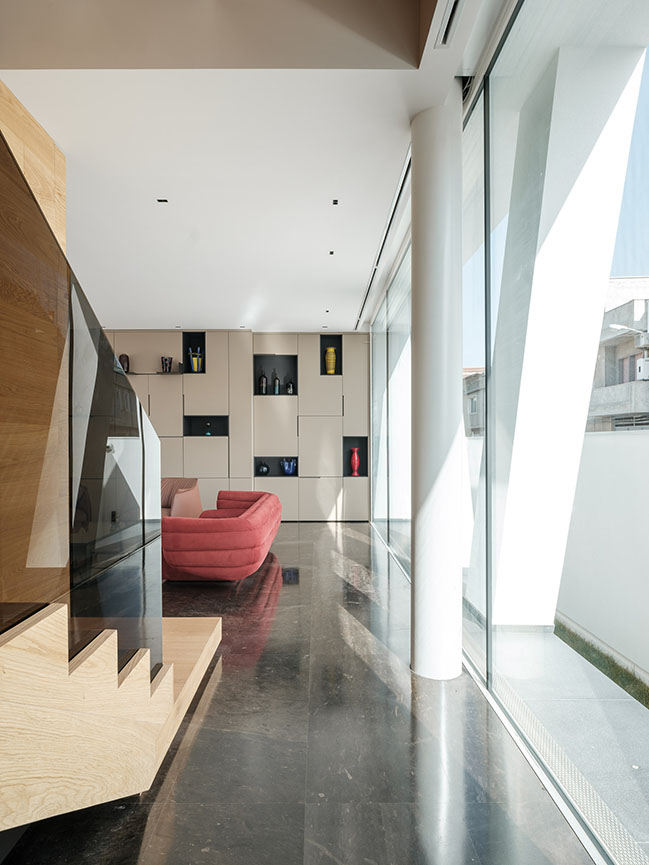
The materials utilised in the design of the building are pitchstone, used to cover the pavements and baths, and oak wood, for the staircase.
Other features of the building are the innovative technologies used for lighting and air conditioning.
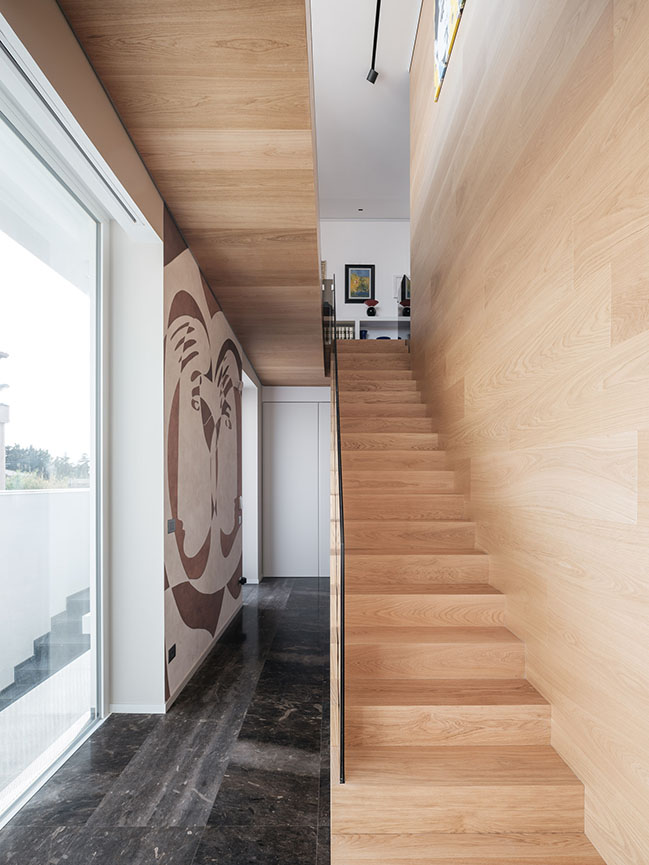
Architect: AinP Studio
Location: Vittoria (RG), Sicilia, Italy
Year: 2018
Project Team: Gabriele La Rosa, Emanuele Pelligra, Leandro Aprile, Edoardo Esposito
Main Contractor: Impresa LO VENTO SRLS.
Consultant: Giancarlo Scollo
Photography: Filippo Poli Photography
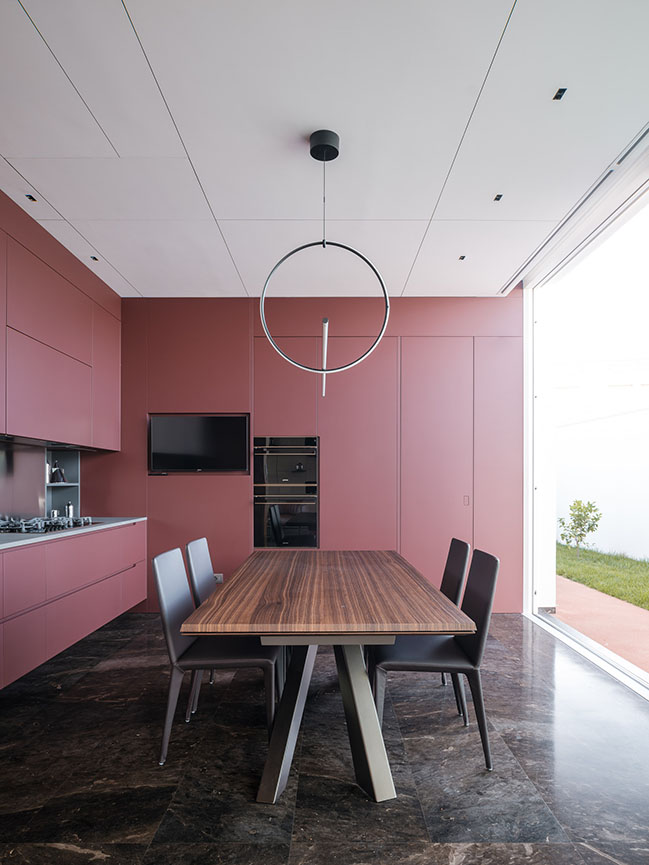
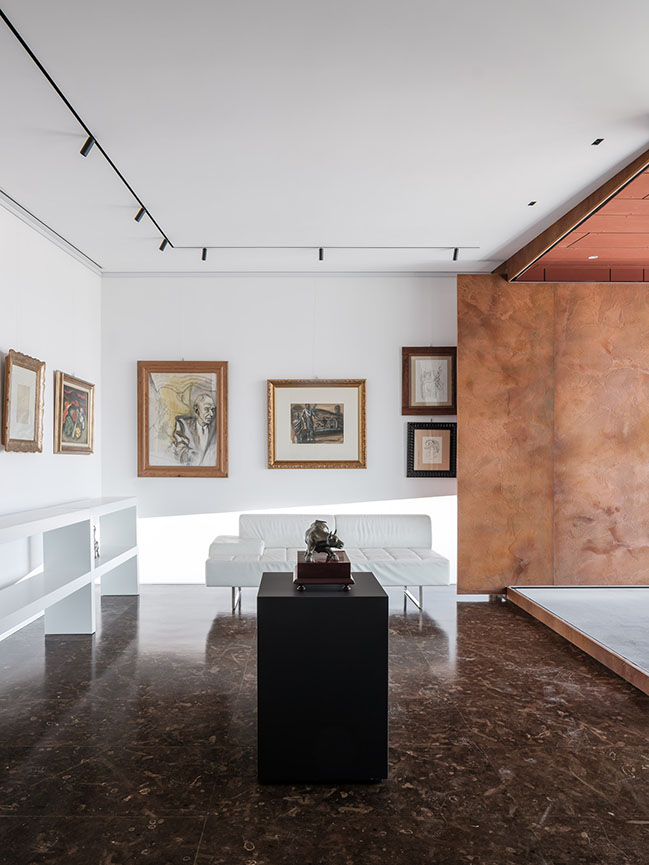
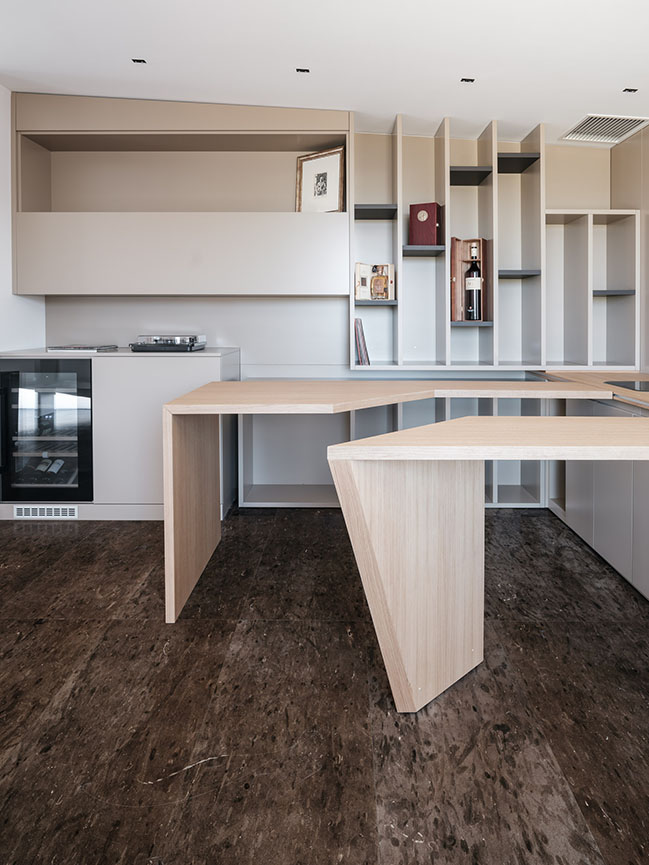
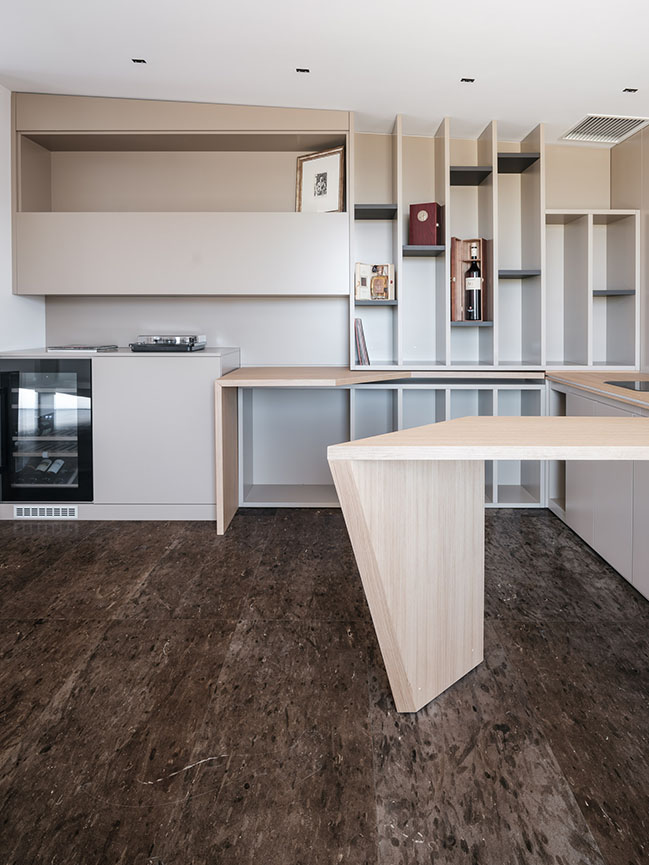
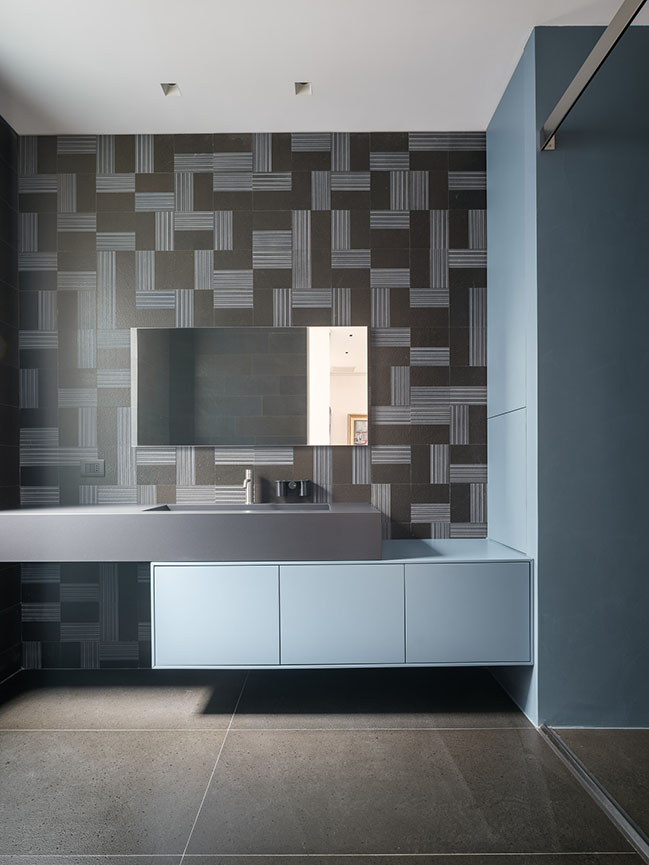
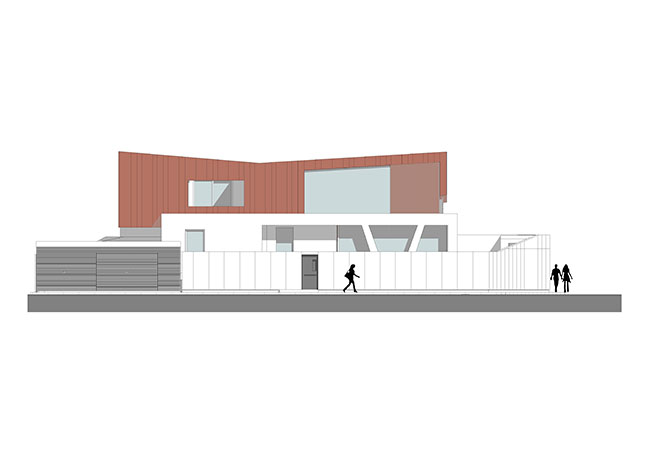

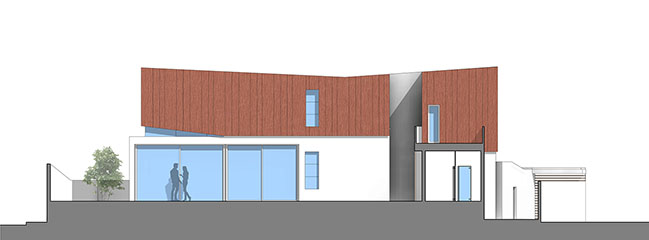
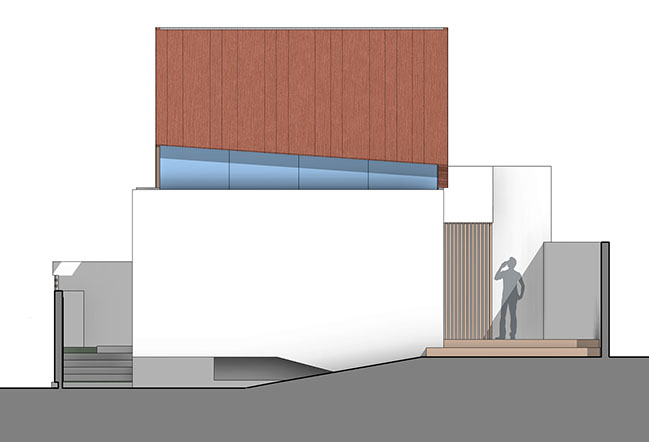

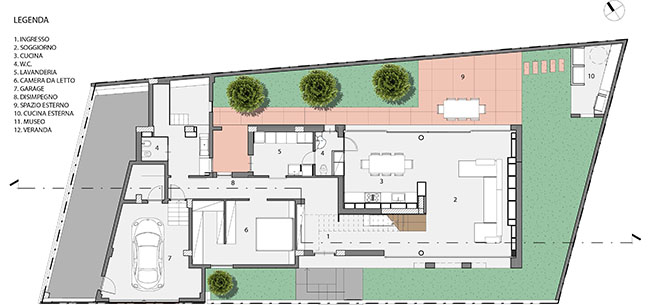
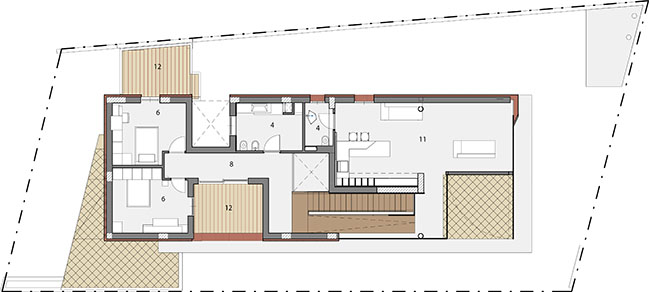
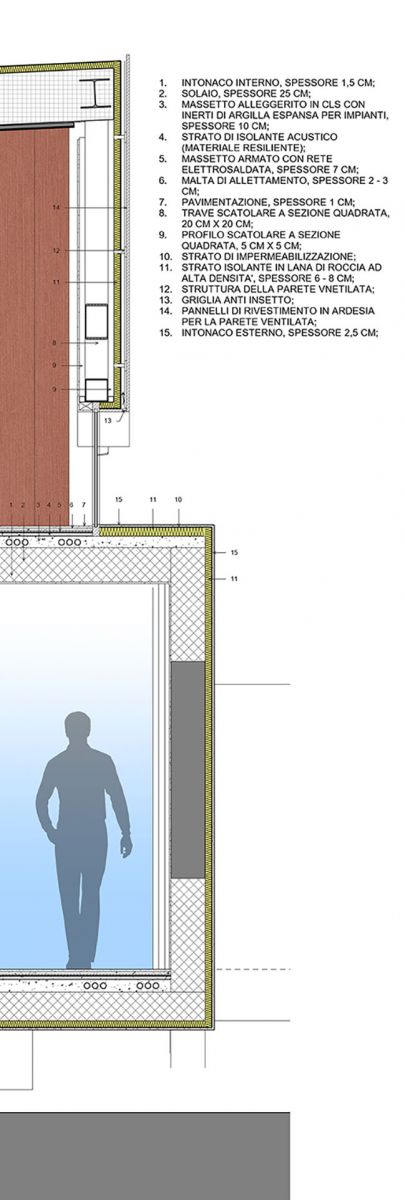
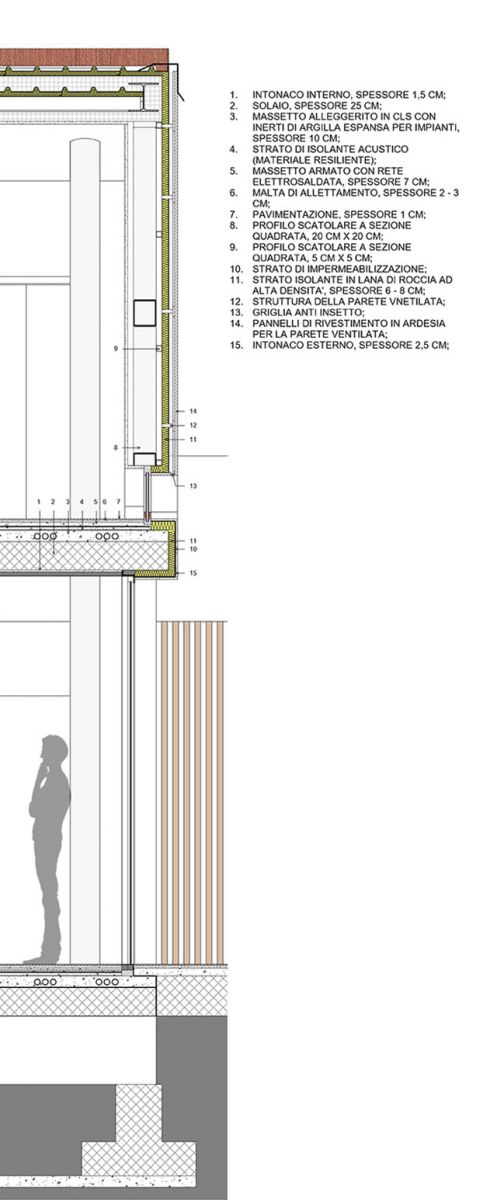
OS House by AinP Studio
03 / 15 / 2023 The design of the building has been created as a house museum that meets the needs of our client, an art collector...
You might also like:
Recommended post: Night and Day penthouse in Bermondsey
