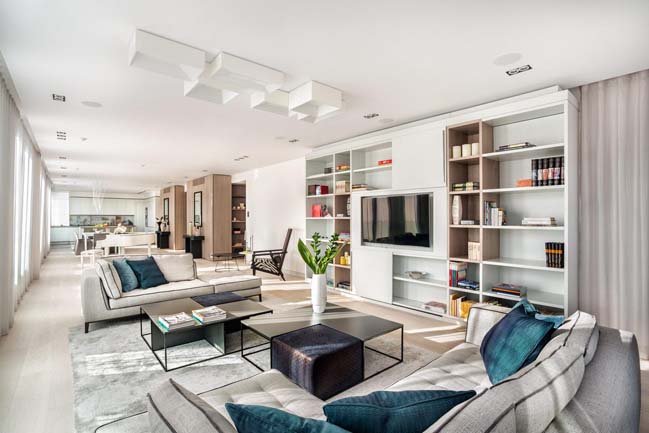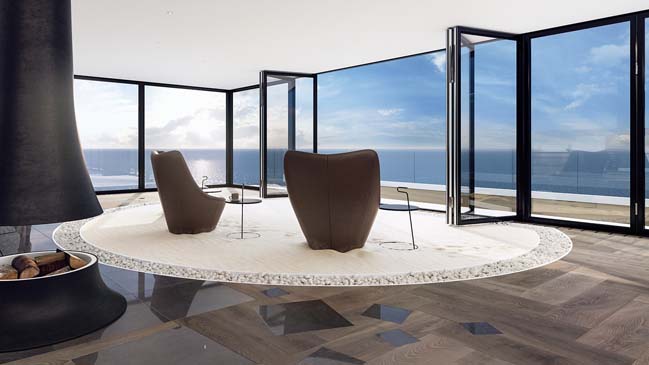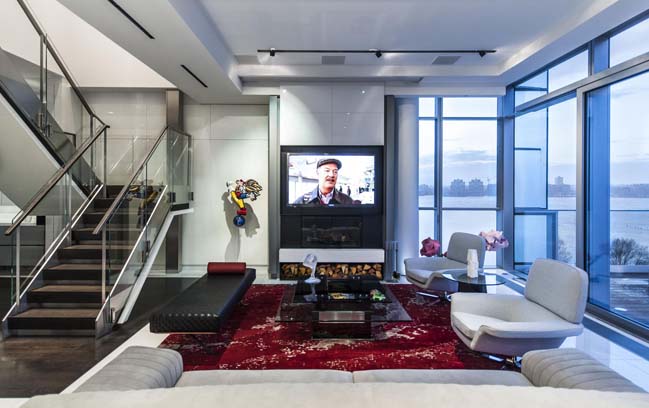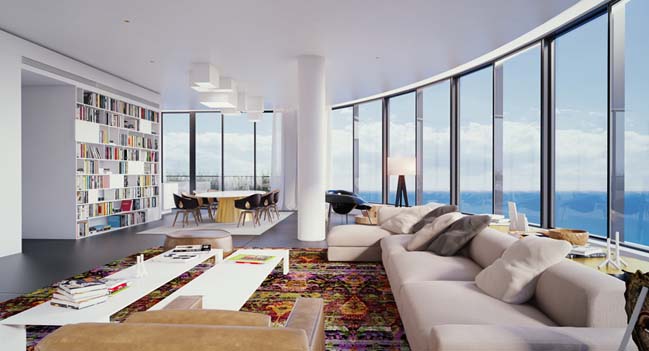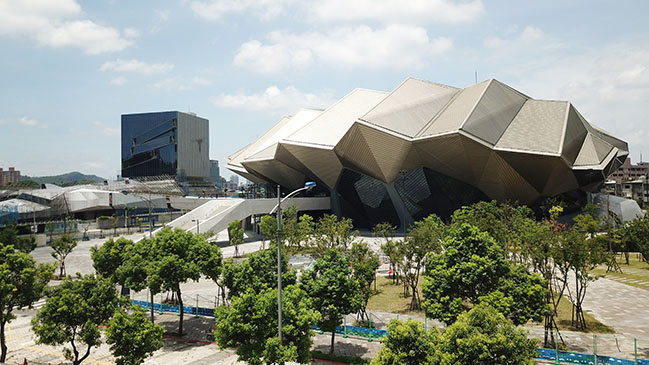02 / 24
2016
This modern penthouse was renovated by Global Architects to create a balance between warmth and smoothness thanks to natural lively materials.
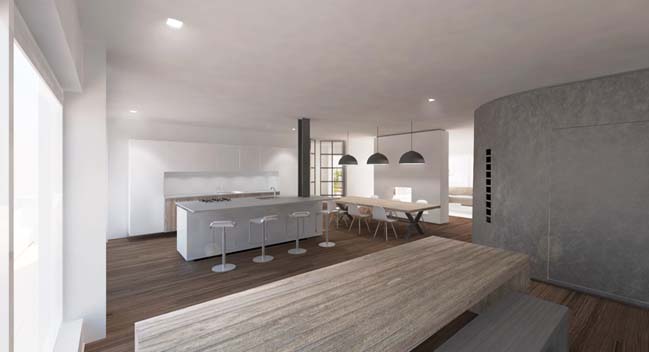
Architects: Global Architects
Size: 150 sqm.
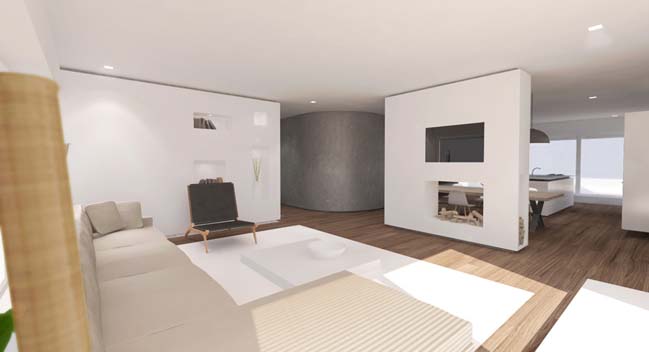
Project's description: The penthouse will be renovated with energy-saving solutions with a healthy indoor climate. The existing windows, insulation and installations will be renewed with sustainable solutions. Natural lively materials like concrete and rough wood, combined with grey tints, are used in the interior design. These materials create a balance between warmth and smoothness.
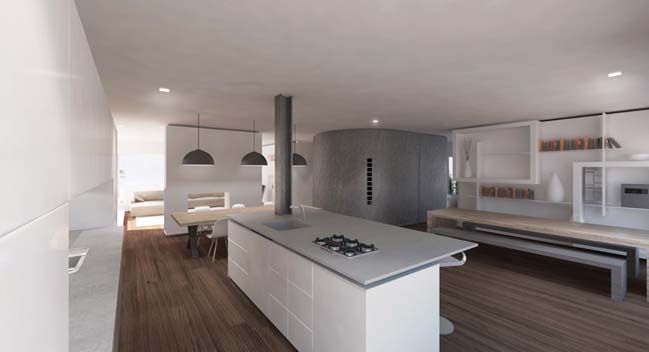
Interior elements contain a recessed skirting at the top and bottom, which intensify the visual experience of those elements. Besides that, floodlights can be added to the skirting. Colors used in this variant are neutral with a natural appearance. The applied accessories create accents in color and add liveliness to this area.
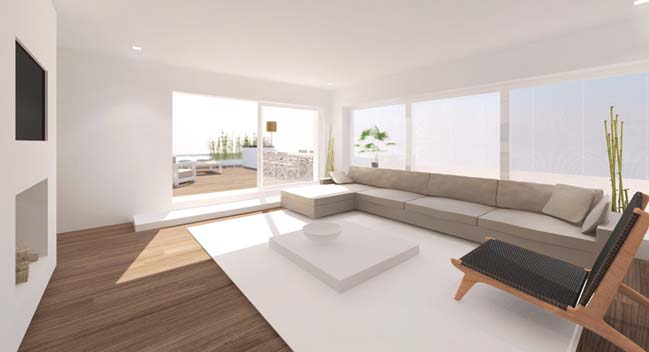
The kitchen unit is dusted white combined with a rough concrete worktop. The study area consists of a large wooden table with two benches at the side. All the materials are in a natural condition. The bookcase in the back of the study area, combined with colourful accessories, creates liveliness in the more austere enclosure.
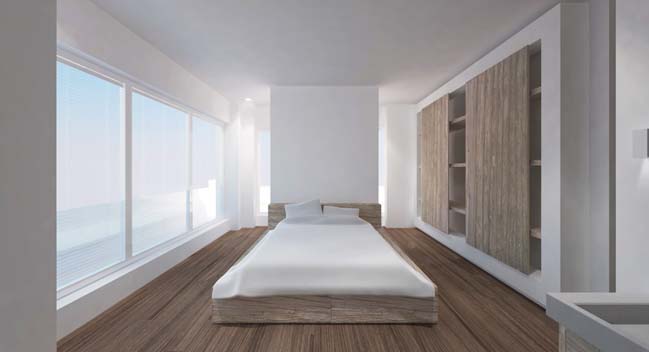
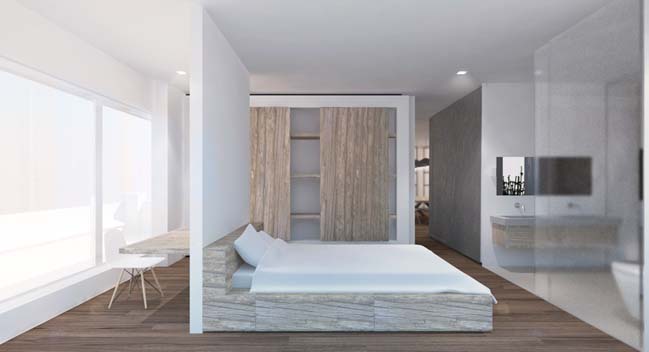
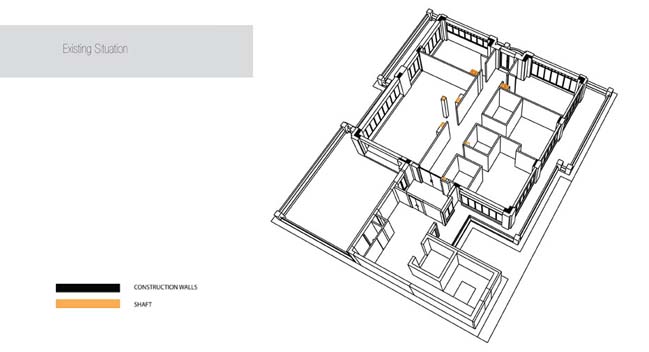
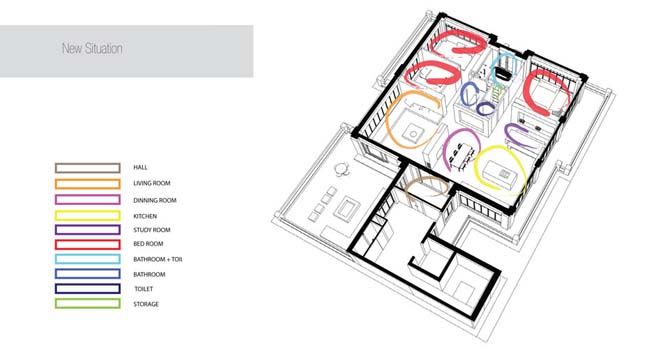
> Luxury penthouse apartment by Maximillion Design
view more luxury penthouse
Penthouse apartment design with natural materials
02 / 24 / 2016 This modern penthouse was renovated by Global Architects to create a balance between warmth and smoothness thanks to natural lively materials
You might also like:
Recommended post: Taipei Music Center by RUR Architecture DPC
