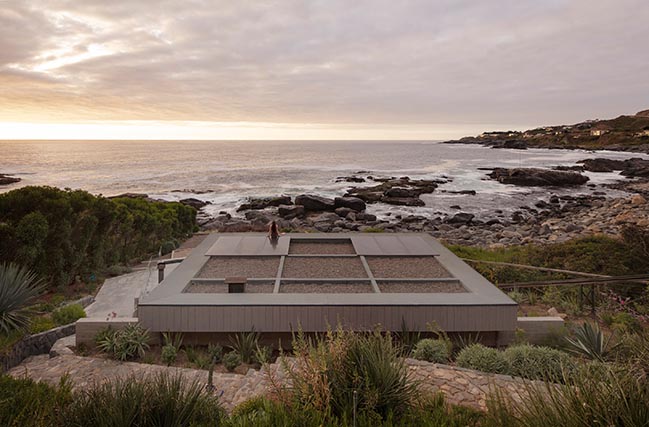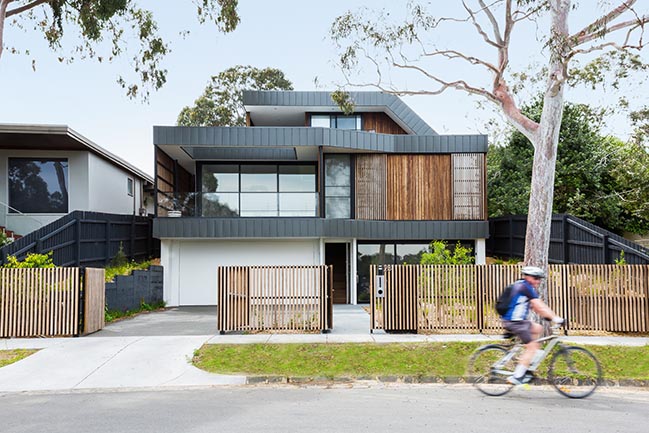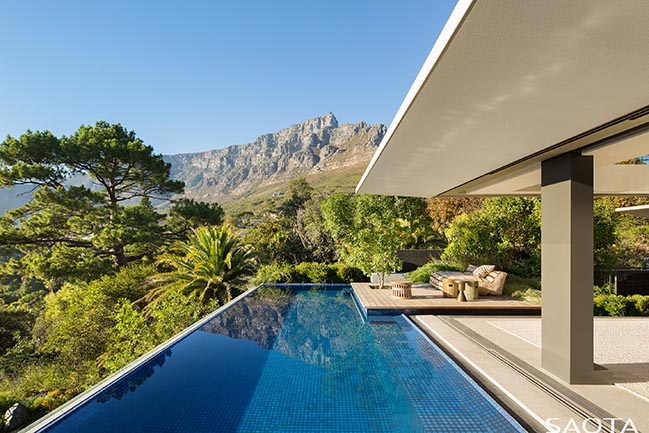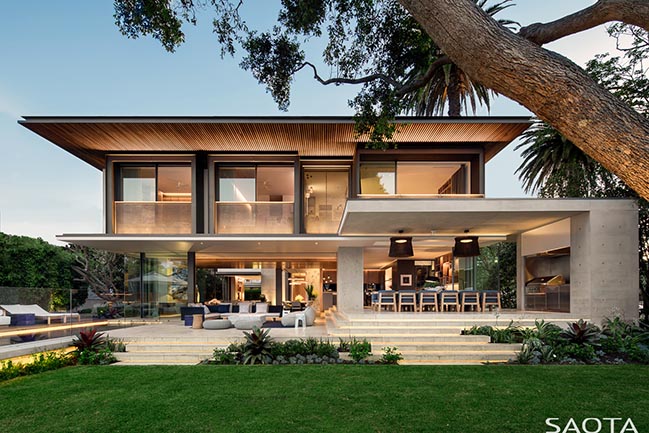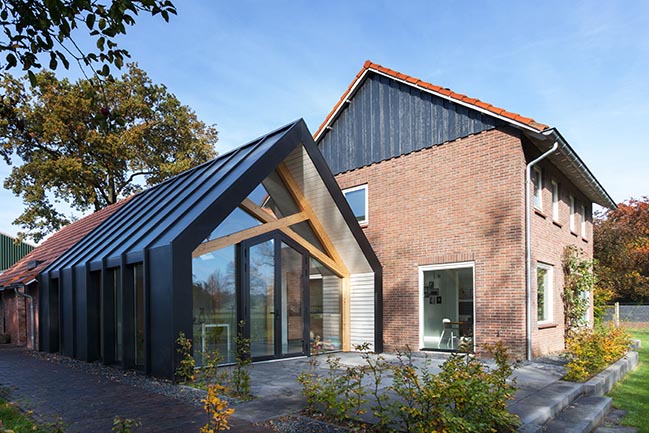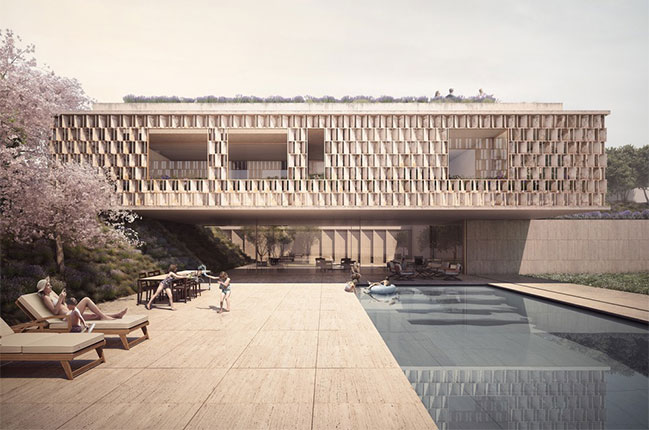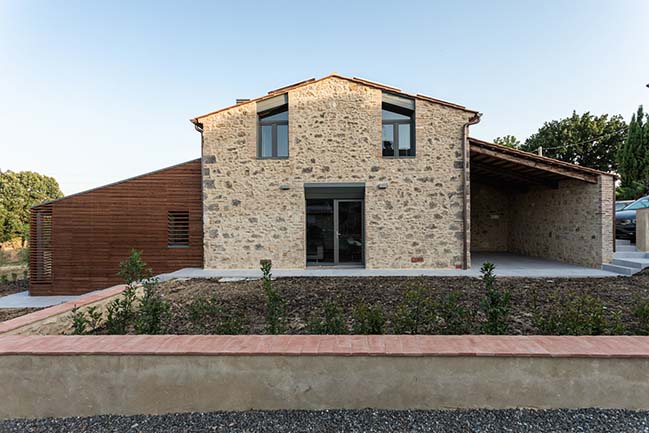02 / 22
2019
The house is situated in an old small community, where the scale of living and building is very tiny in compared to contemporary living standard.
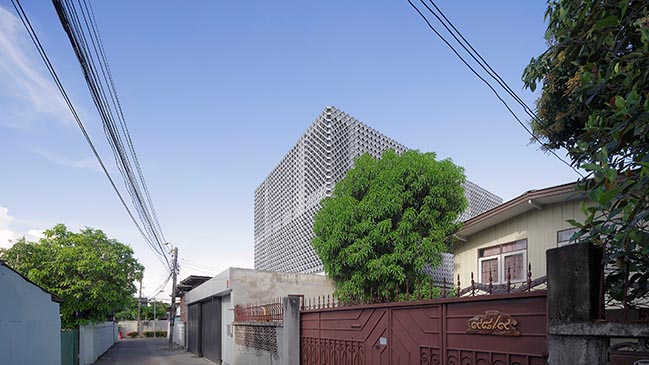
Architect: all(zone)
Location: Samut Prakarn, Thailand
Year: 2018
Project Team: Rachaporn Choochuey, Sorawit Klaimak, Tharit Tossanaitada, Isara Junpoldee, Asrin Sanguanwongwan, Thanapat Sangkharom
Concrete Block Designer: Tanatta Koshihadej, Asrin Sanganwongwan
Engineering: CM One Co., Ltd.
Photography: Soopakorn Srisakul ศุภกร ศรีสกุล
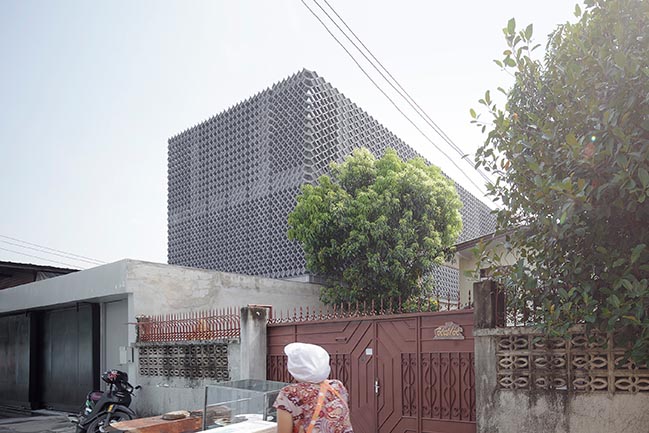
From the architect: Within the small streets, the neighbourhood is transforming with new bigger buildings. The project is an attempt to utilise the small plot of land to meet its recent value, meanwhile creating a conversation with its surrounding
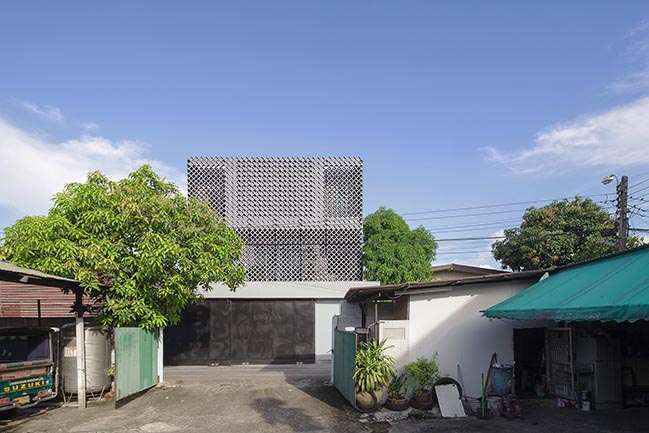
Activities are arranged around the central well modelled after tropical shophouse of Southeast Asia to allow natural ventilations and gentle sunlights to get through every single room. The concrete blocks wrapping around the perimeters are especially designed for the project to interact with the adjacent sites with variations of manners - to keep privacy in different degrees. Collaborations with local concrete block manufacture help to update the contemporary vernacular material, the concrete block, for more sophisticate usages.
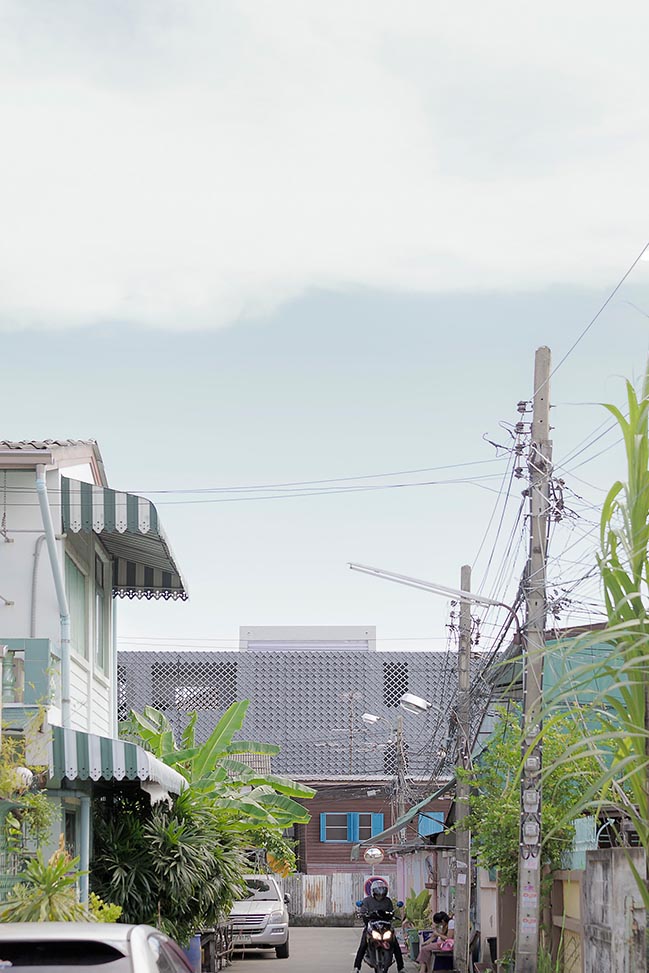
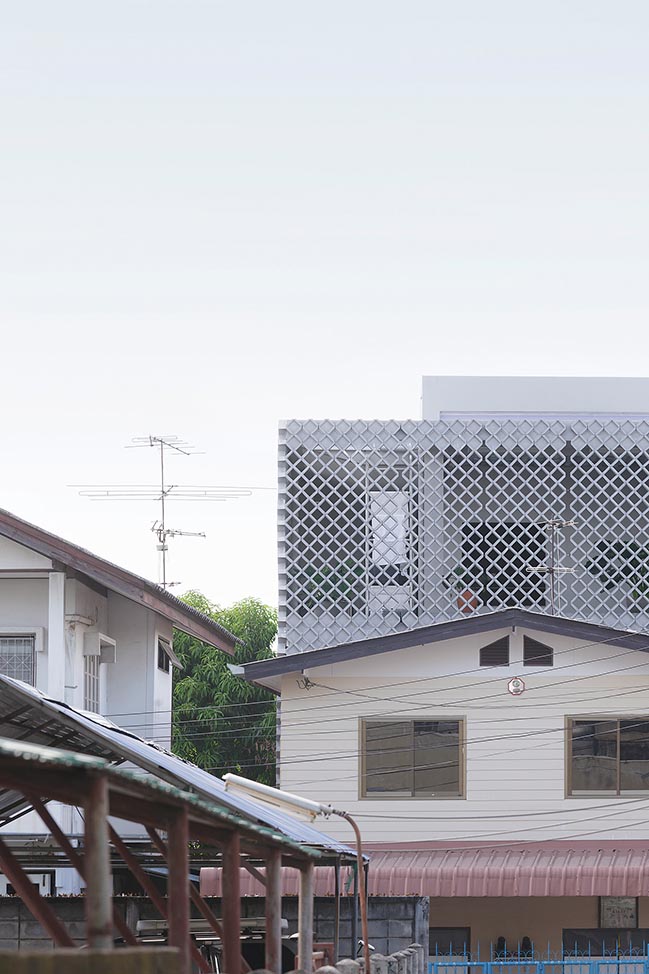
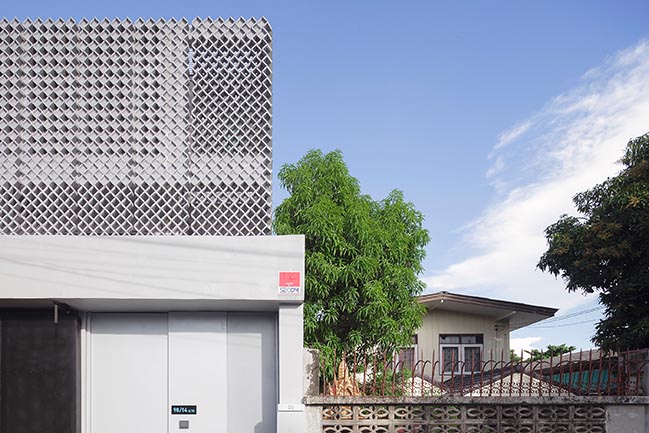
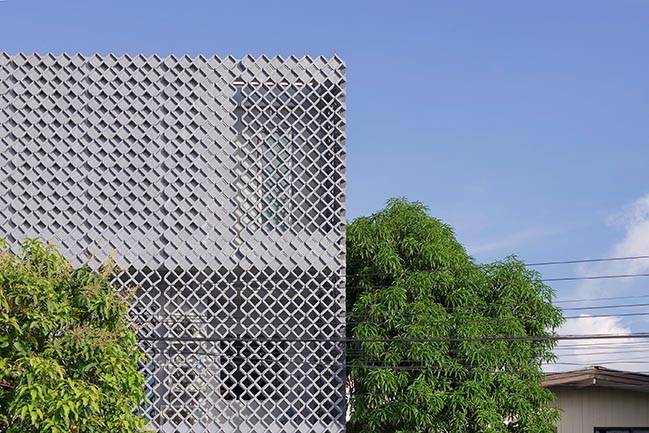
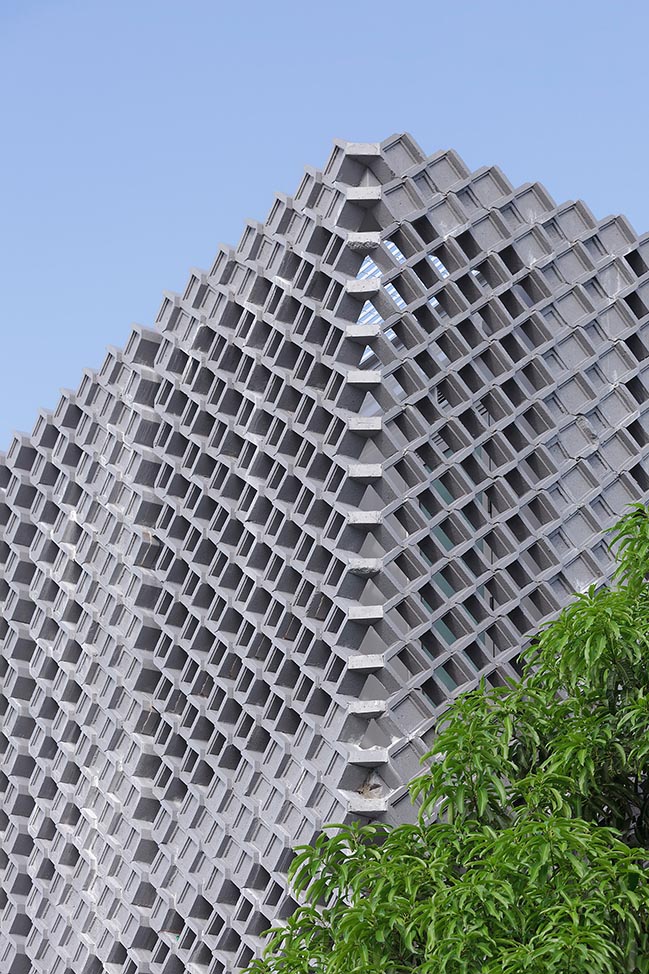
YOU MAY ALSO LIKE: Horizontal house by Ayutt and Associates design
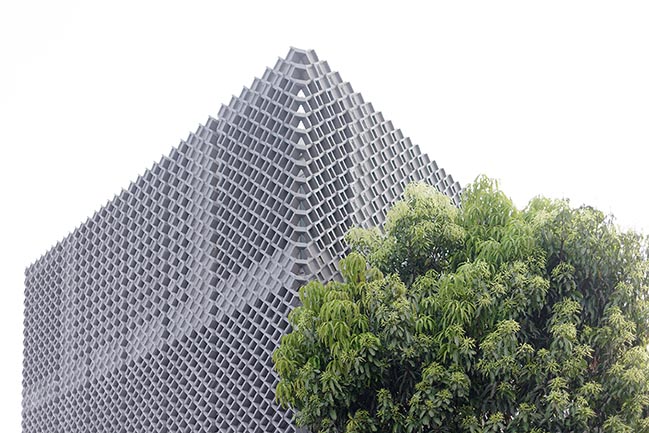
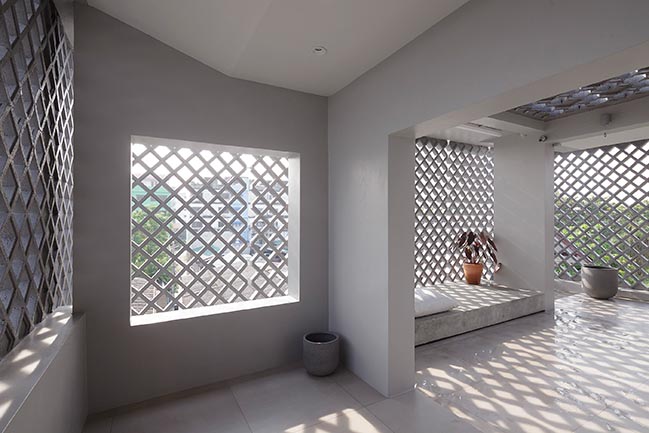
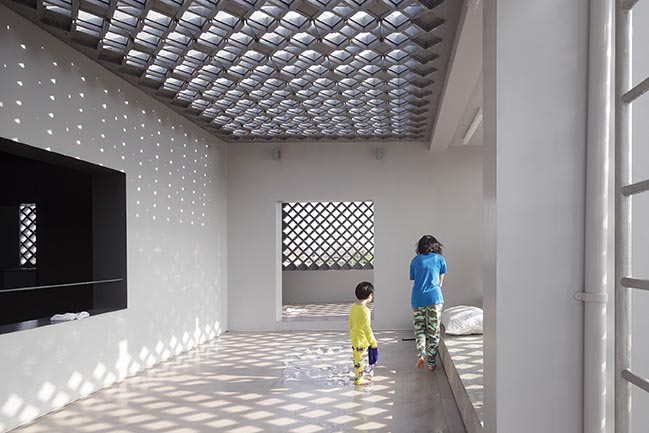
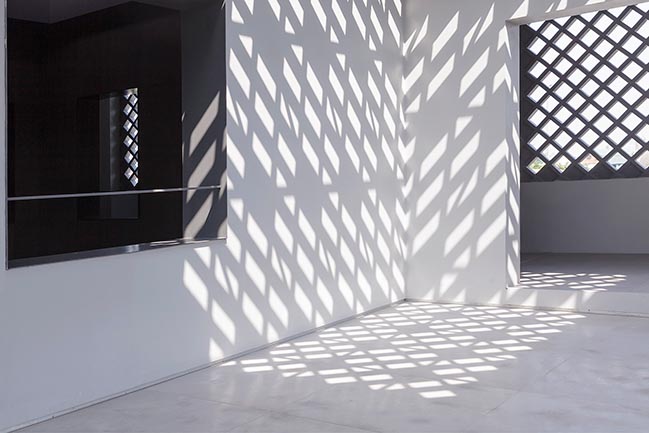
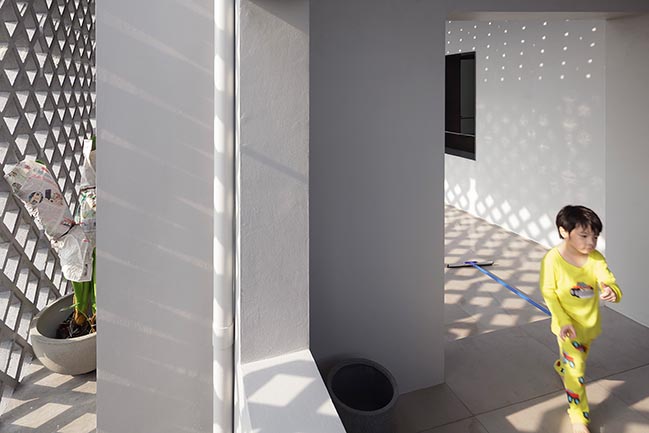
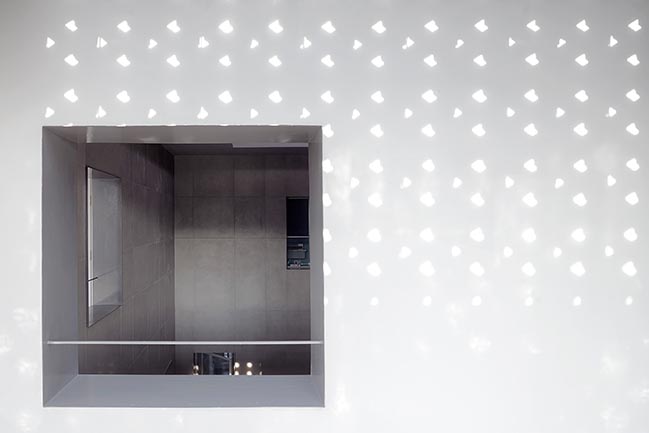
YOU MAY ALSO LIKE: SIRI House in Bangkok by GLA Design Studio
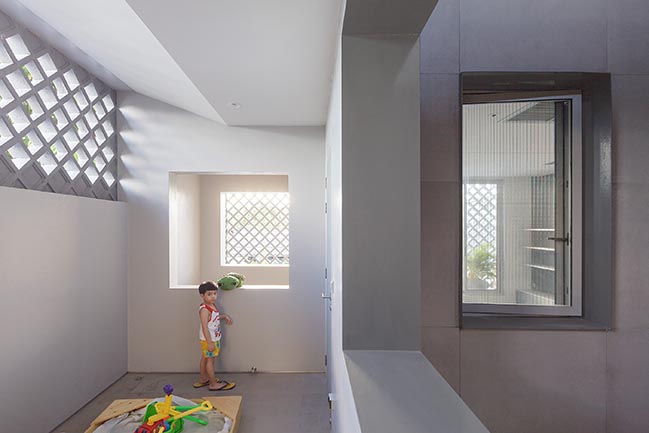
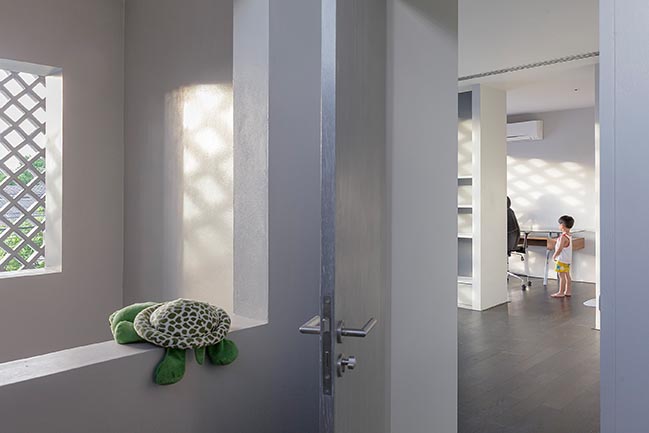
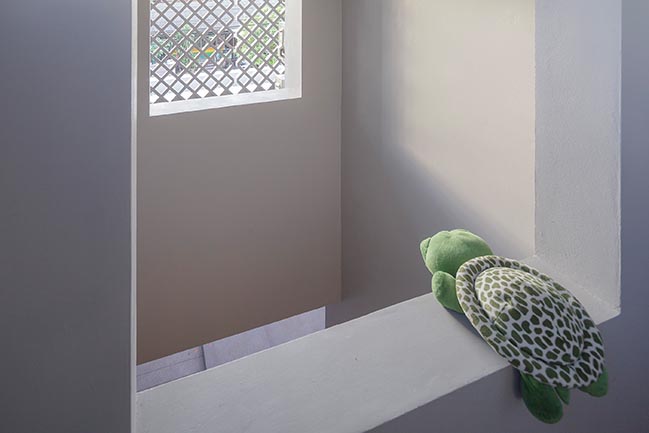
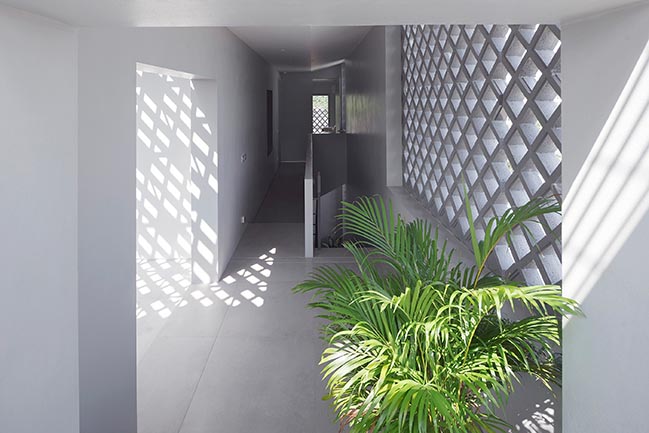
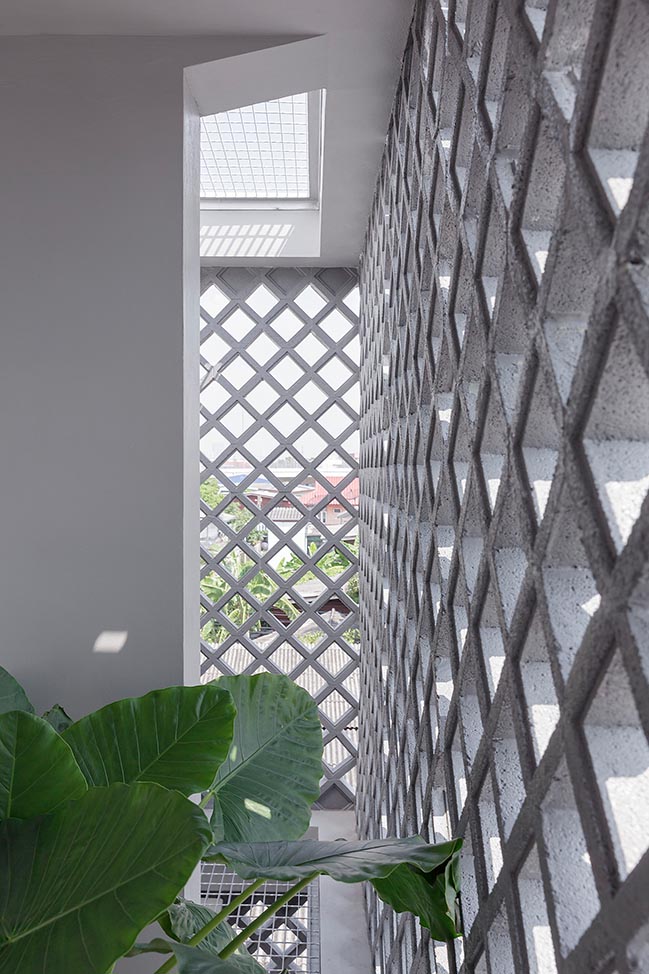
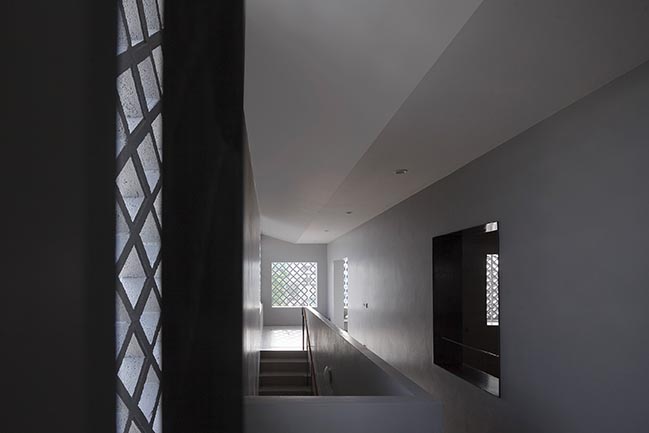
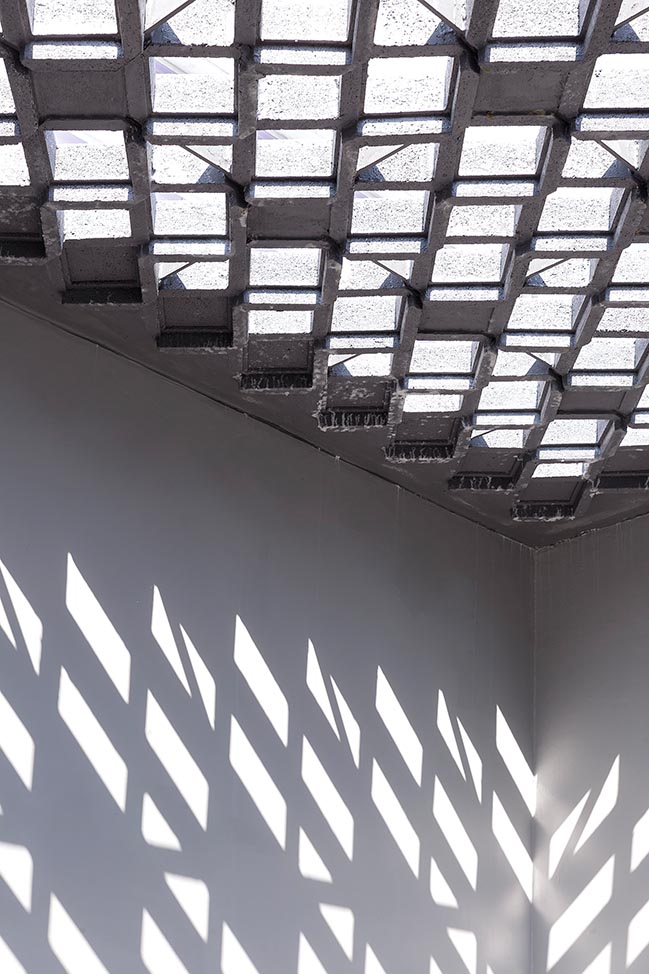
YOU MAY ALSO LIKE: Waterfall House in Bangkok by Architects49 House Design Limited
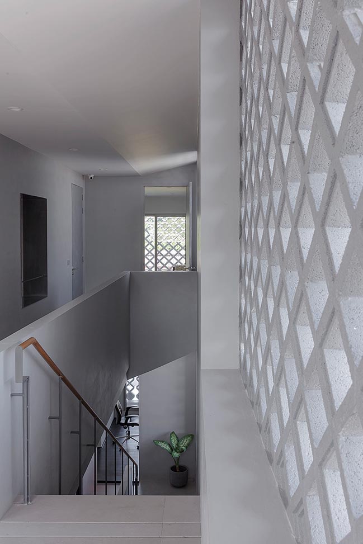
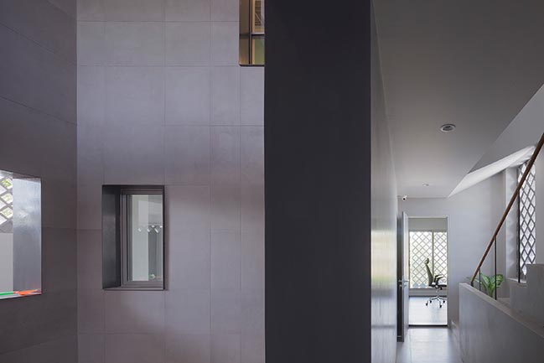
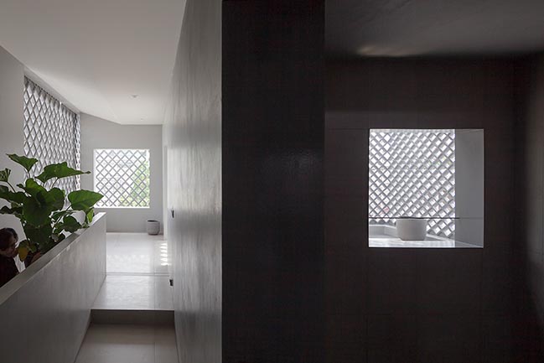
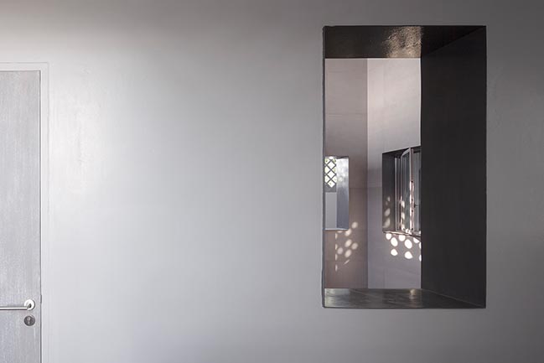
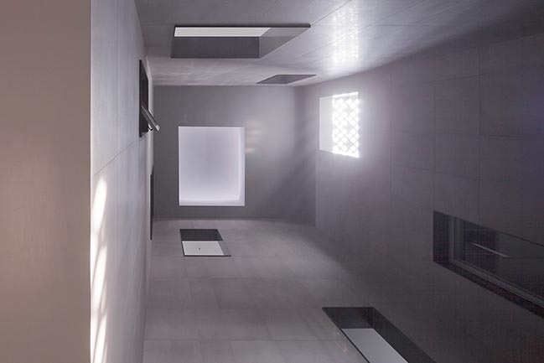
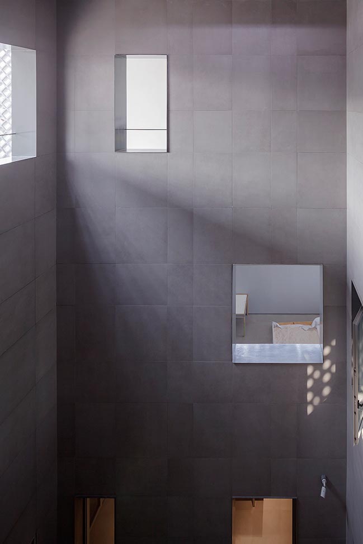
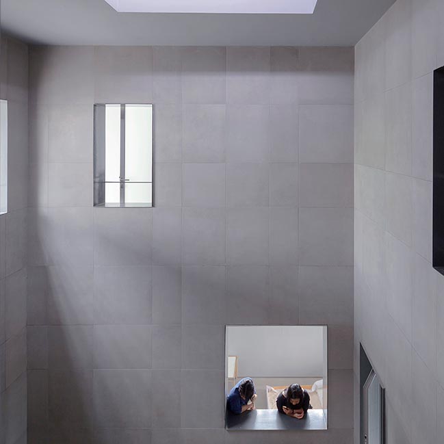
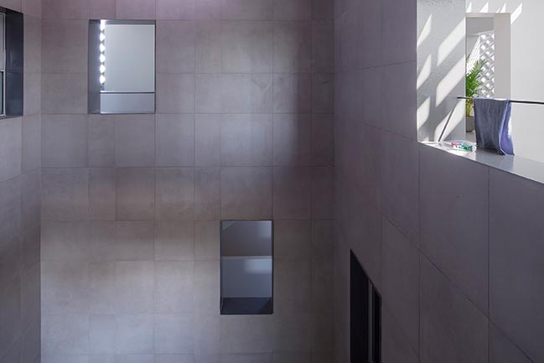
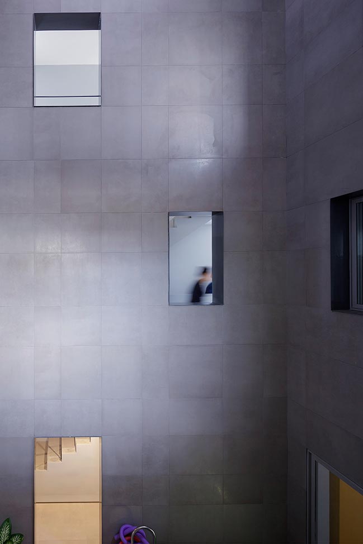
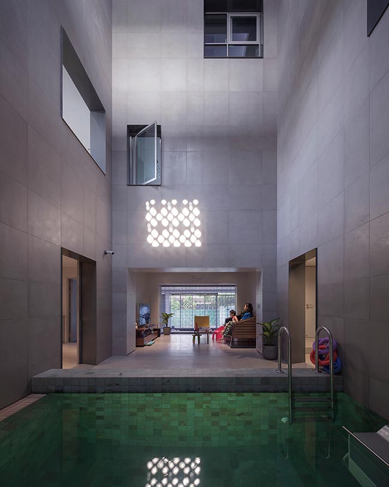
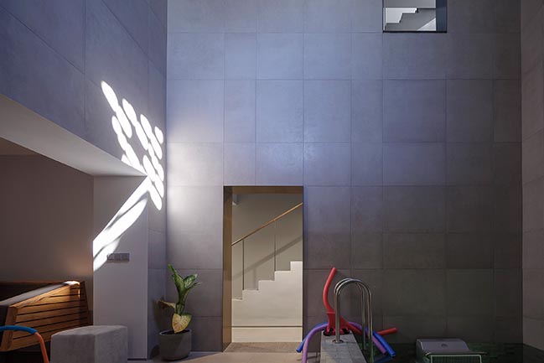
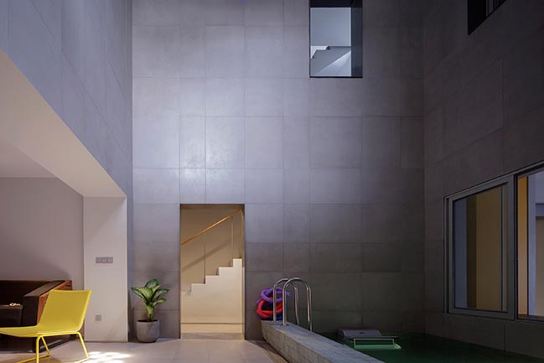
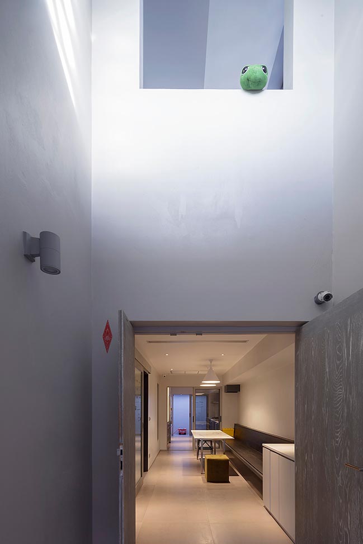
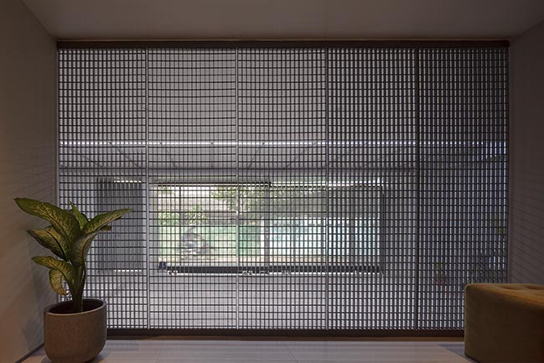
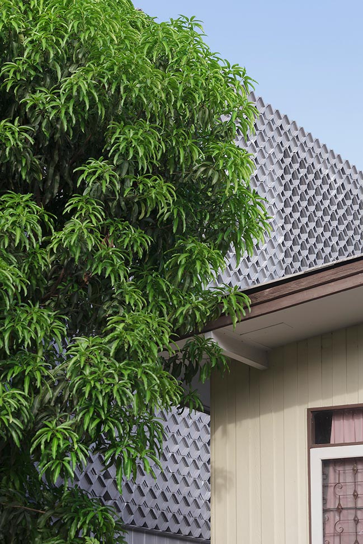
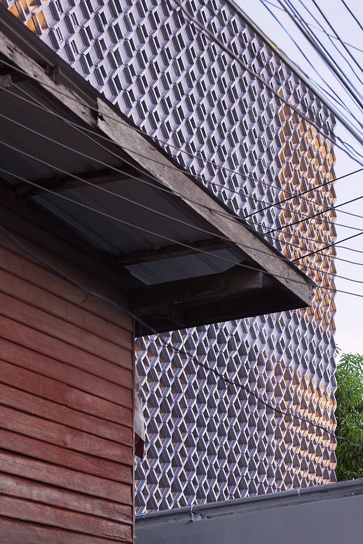
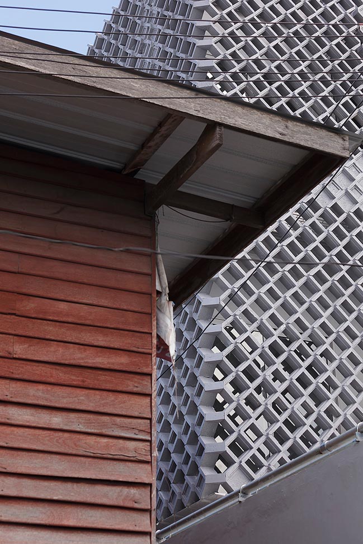
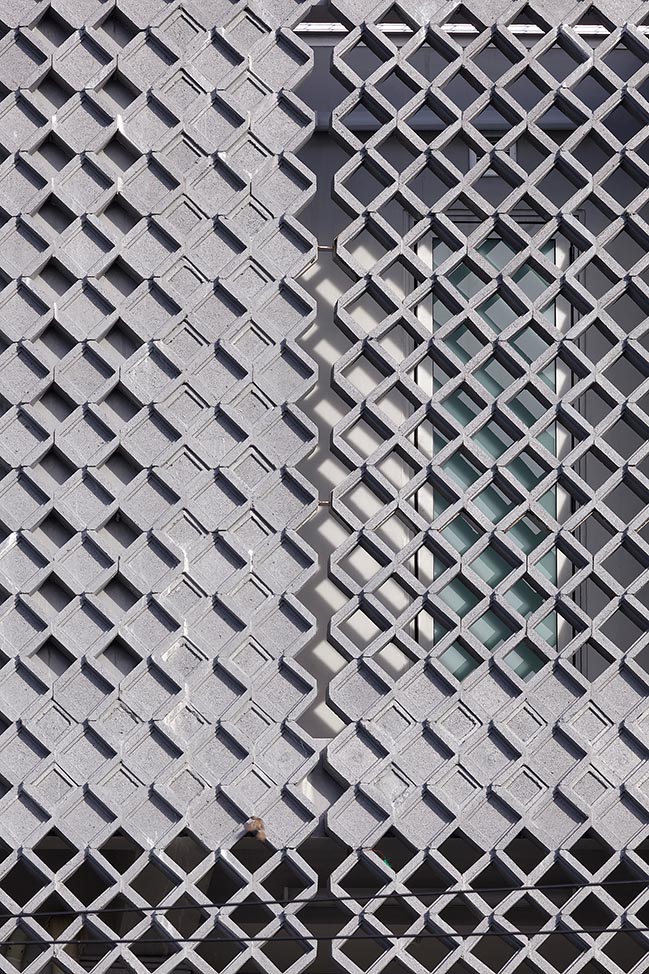
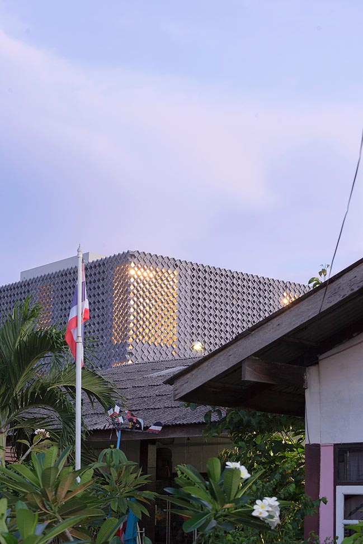
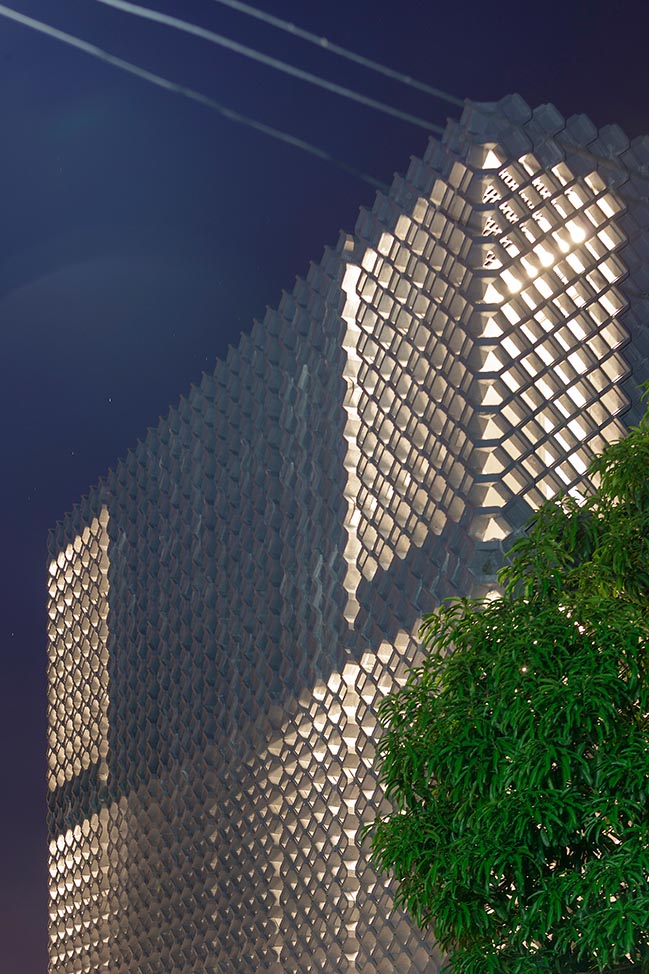
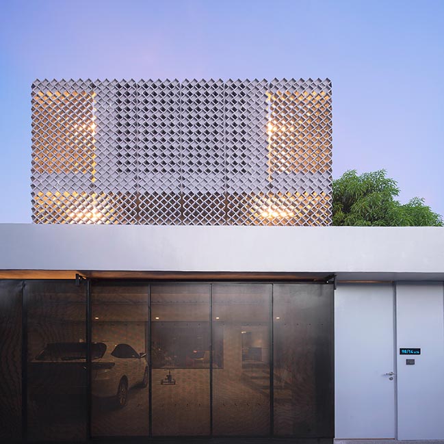
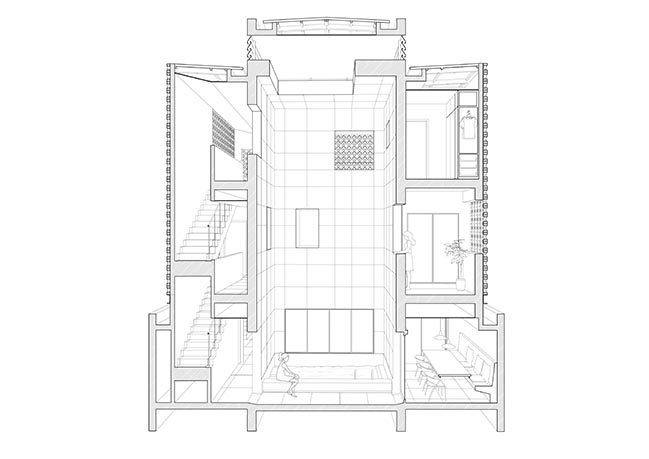
Phra Pradeang House by all(zone)
02 / 22 / 2019 The house is situated in an old small community, where the scale of living and building is very tiny in compared to contemporary living standard
You might also like:
Recommended post: Casa La Palazzina by Studio ORA
