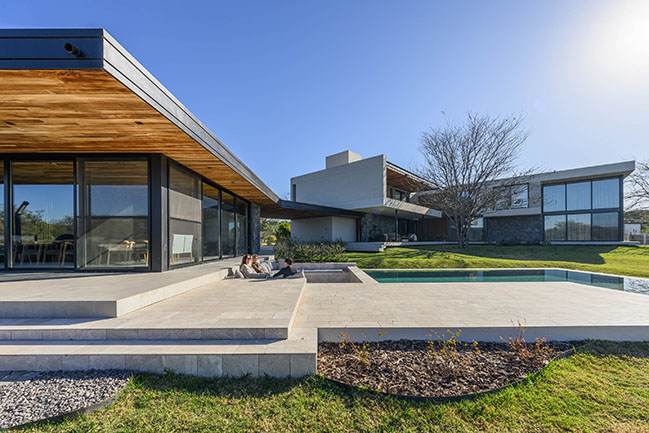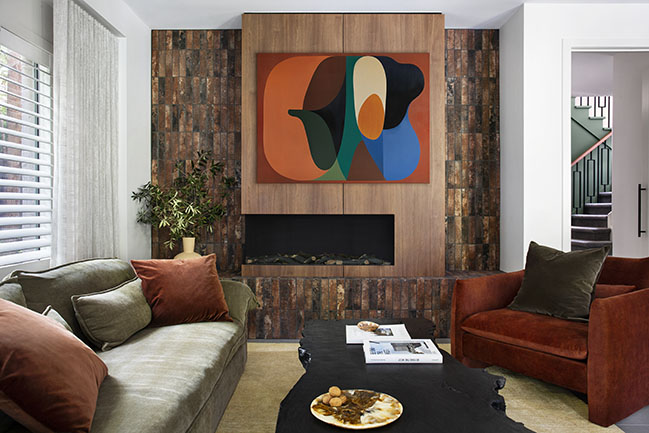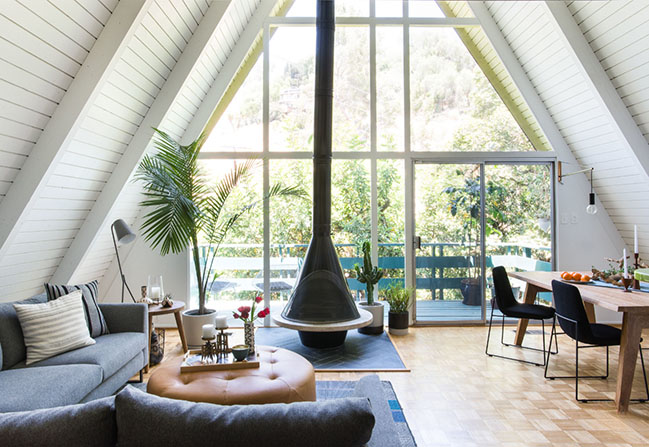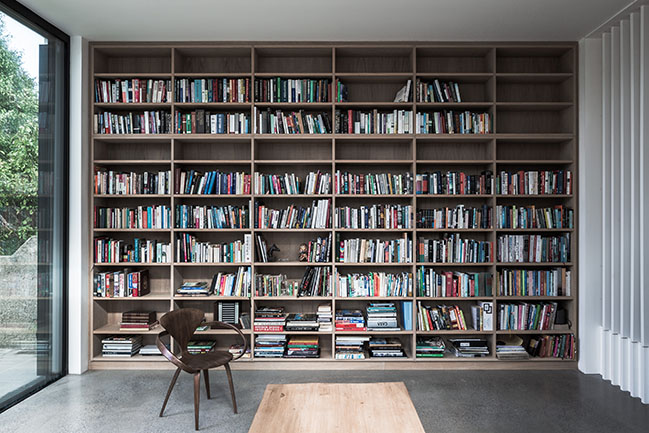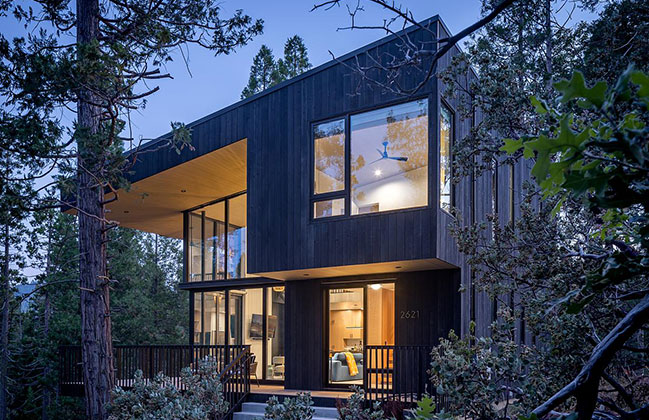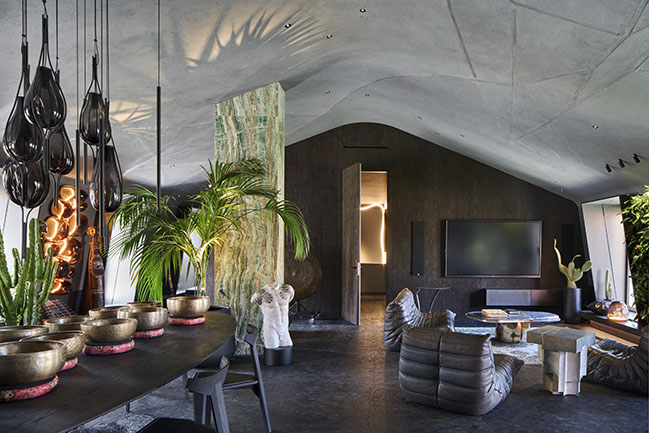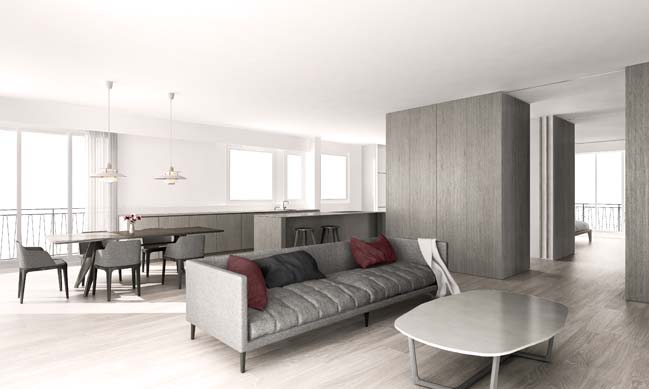08 / 14
2024
Nestled in picturesque Sun Valley, this residence is a testament to the seamless integration of rustic charm and contemporary elegance...
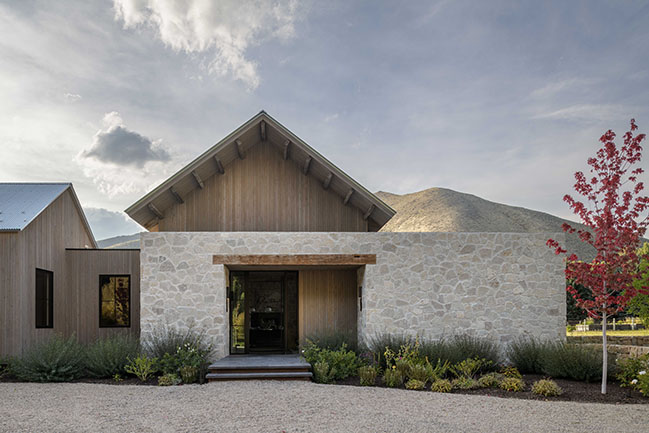
> Texas Ranch by Farmer Payne Architects
> Wawona Cabin by Prentiss + Balance + Wickline
From the architect: Adorned with authentic hand-hewn heavy timber and stone with big grout joints reminiscent of old-world craftsmanship, the home imparts a warm and lived-in feel appropriate for a full time family residence. The strategic orientation of every element, from the flex room and powder room to the kitchen, is purposefully designed to capture breathtaking views of the Pioneer Mountains and the adjacent pastures where horses will graze. Embodying the essence of a contemporary ranch, the home is bathed in natural light, creating a cozy yet spacious ambiance.
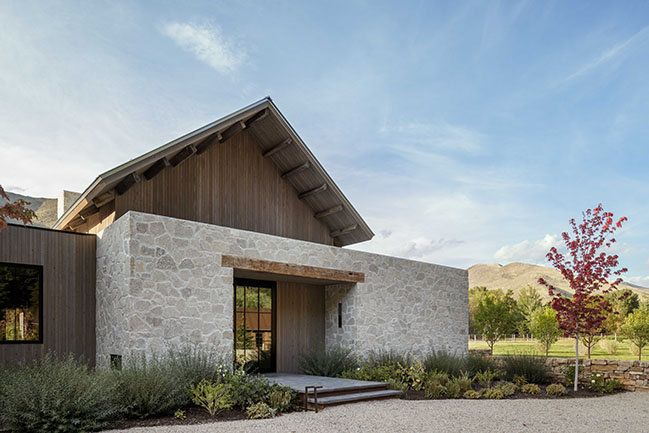
Architect: Farmer Payne Architects
Location: Idaho, USA
Year: 2023
Project size: 3,677 ft2
Interior Design: Suede Studio
Photography: Gabe Border Photography
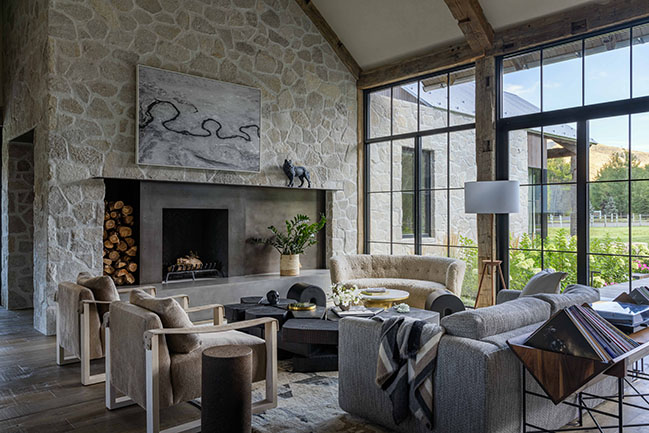
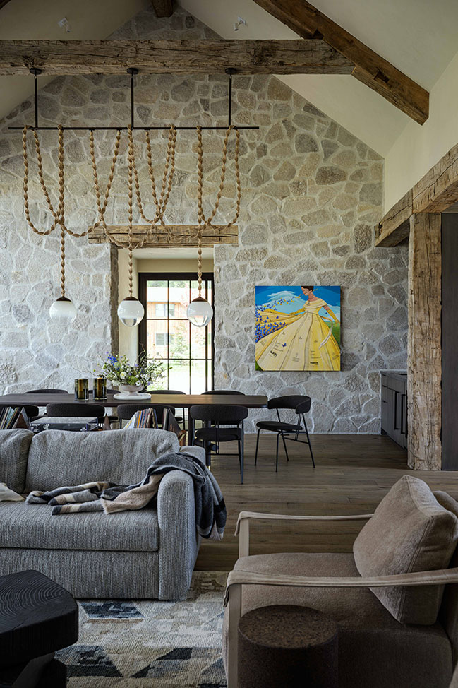
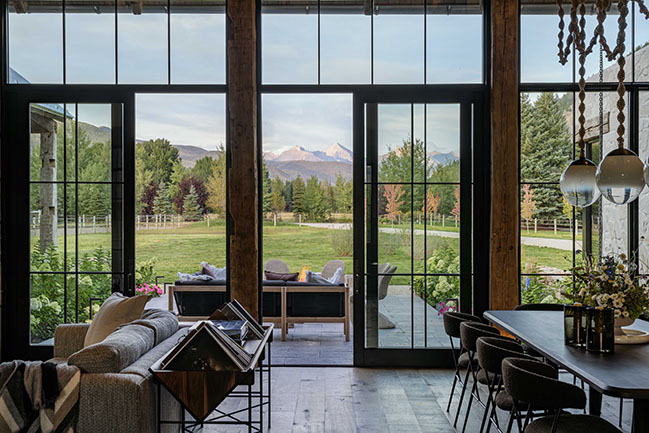
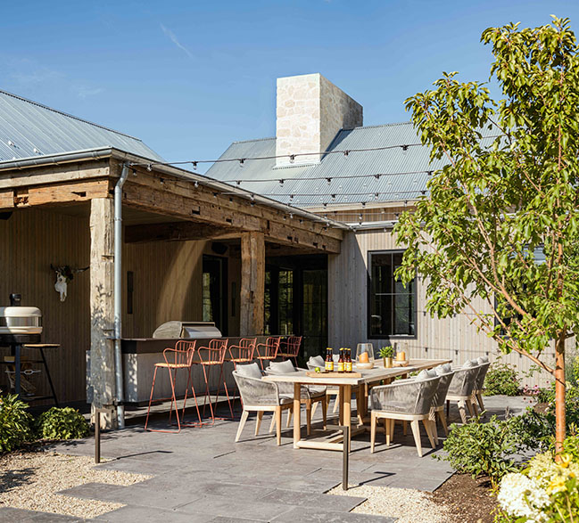
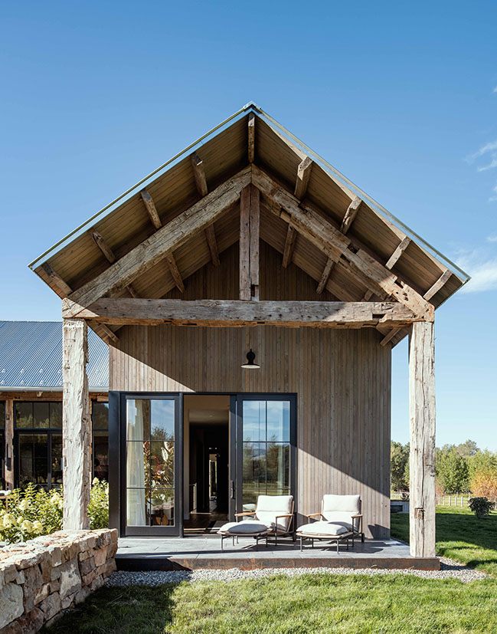
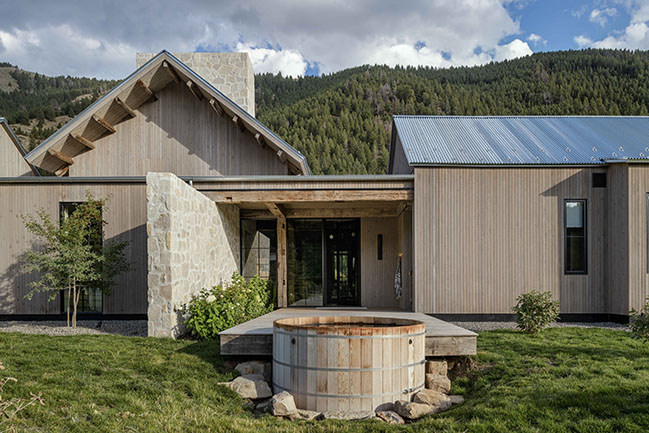
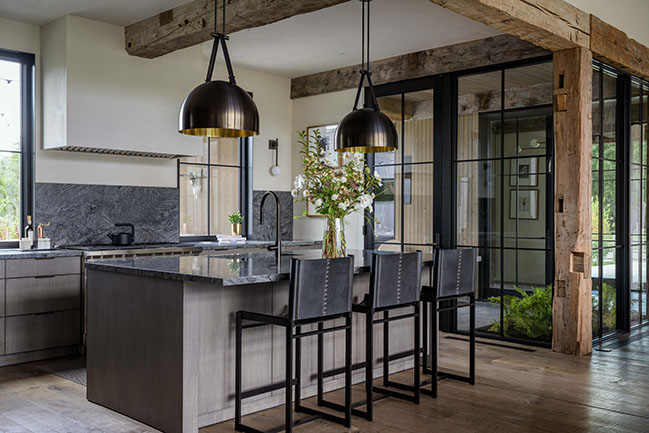
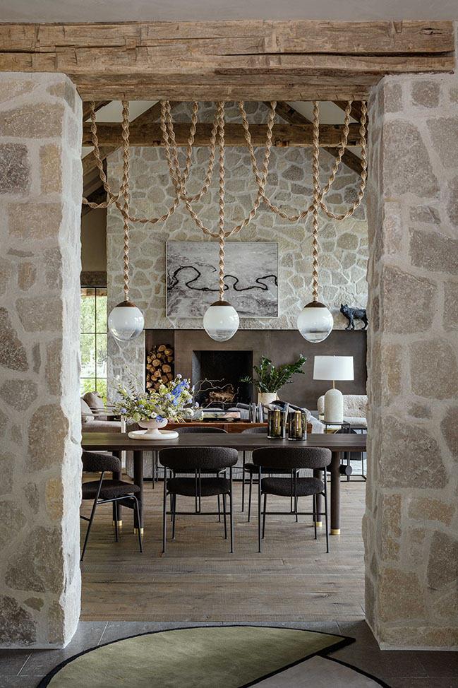
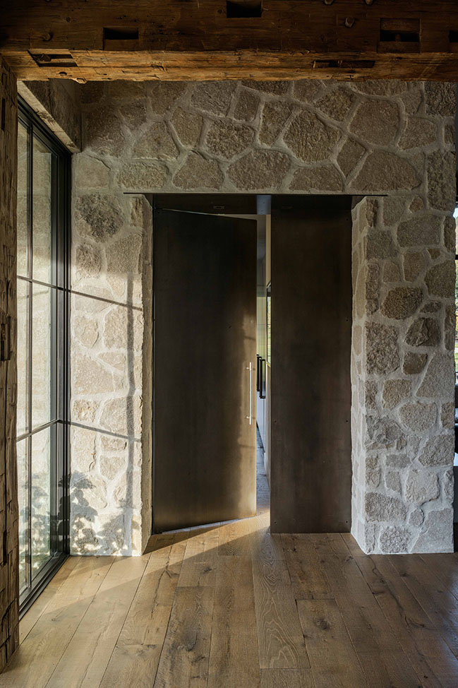
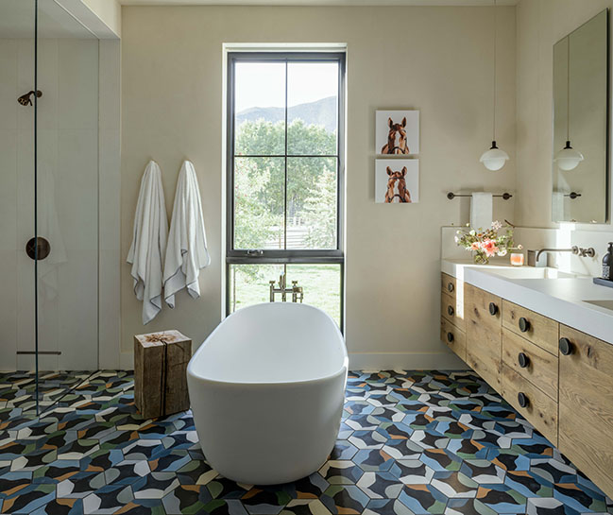
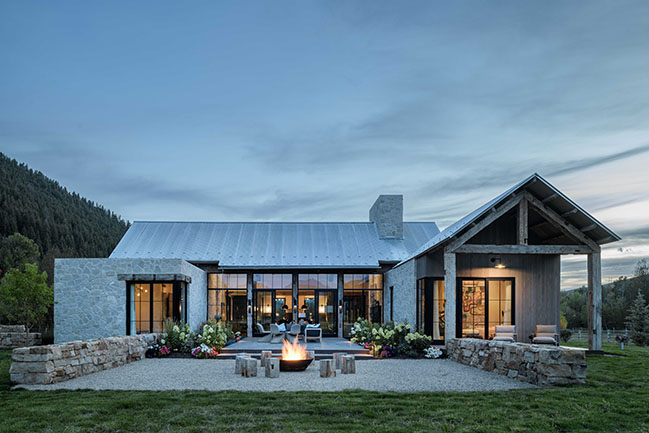
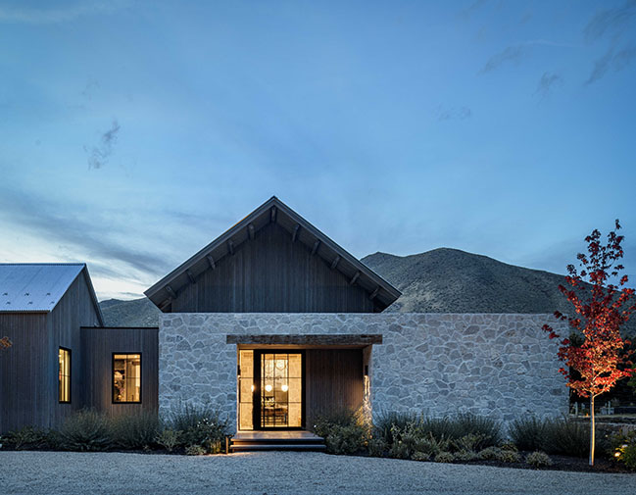
Pioneer Ranch by Farmer Payne Architects | Discover Rustic Charm and Contemporary Elegance
08 / 14 / 2024 Nestled in picturesque Sun Valley, this residence is a testament to the seamless integration of rustic charm and contemporary elegance...
You might also like:
Recommended post: Apartment interior refurbishment by 05AM Arquitectura
