09 / 14
2019
Reichenbergerstrasse Apartment is a full build-out apartment renovation for a young family in Kreuzberg, Berlin. Deep in a Hinter-hof (a building following a courtyard) and on the fourth floor of a mixed-use building we designed an apartment with a L shape corner floor plan.
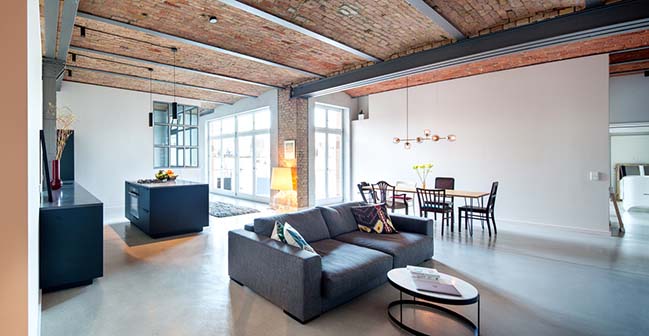
Architect: ALLENKAUFMANN
Location: Berlin, Germany
Yera: 2017
Project size: 85 sq.m.
Photography: Yuzhu Zheng, Justin Allen
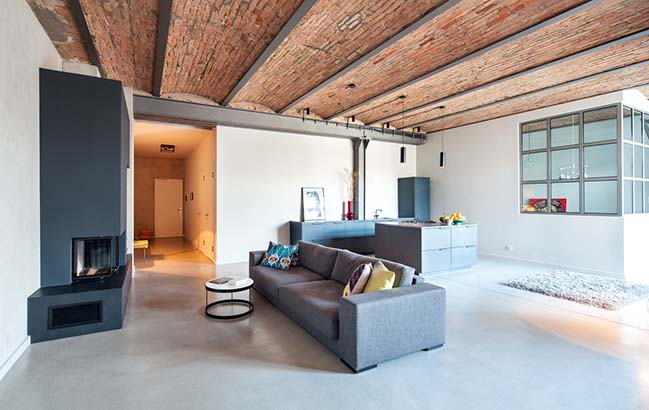
From the architect: The clients requested an Open floor plan with an emphasis on expressing the corner situation and pulling in as much light as possible. They also wanted to maintain the charm and character of the steel and brick skeleton. Needing to divide the space with as little division and rooms as possible, we developed a two-room-on-opposite ends of the extending corners concept.
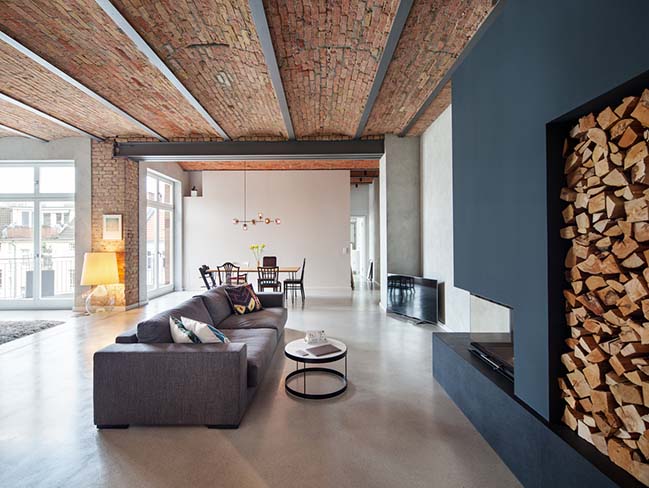
The newly renovated 85m2 apartment maintains its brick and steel bones skeleton while, through careful composition of walls and space and tones, the old and new collaborate and together restructure the space and living function. For the new floor, which is heated, we had our construction team pour a cement-based liquid, which was afterward carefully sanded and polished.
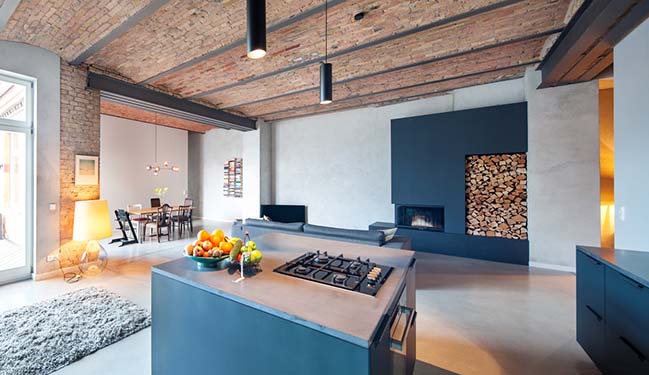
Effectively in one major gesture, adding to the industrial feel for the space. For a multi-use room, we added a large interior window of black steel and glass, which we pulled away from the courtyard windows, to draw in light and to free up the exterior walls. The bathroom combines rustic wood, black steel and matt concrete textured-toned tiles, which are flush with the ri-gips walls. Pastel tones, brick, steel and a warm fireplace combined with a dark steel and concrete kitchen, heighten the space with a subtle energy and cozy warmth.
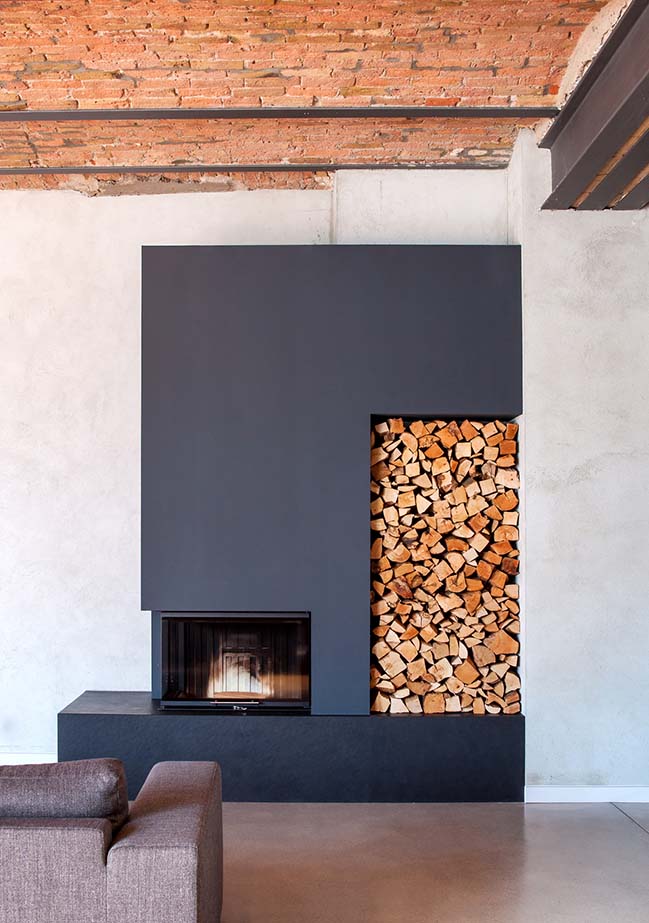
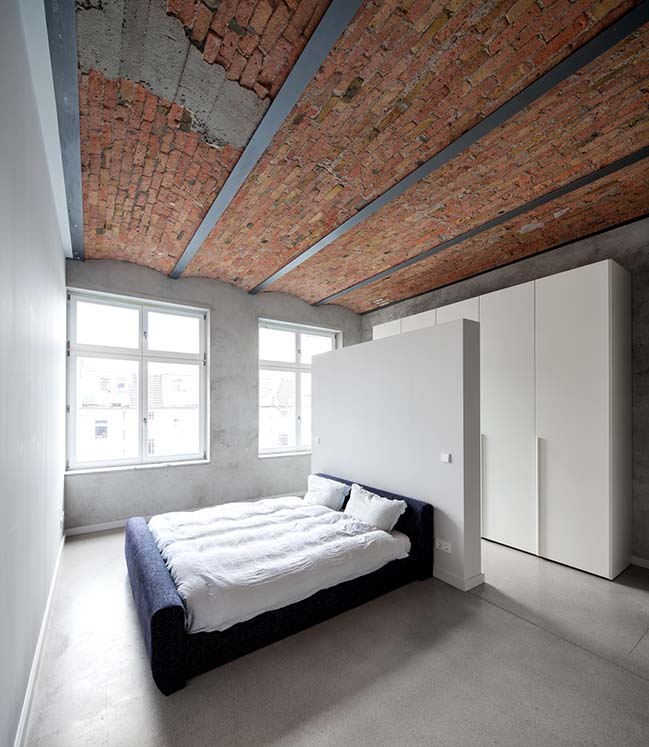
YOU MAY ALSO LIKE: Unusual Pyramidal Apartment House in Berlin by Barkow Leibinger
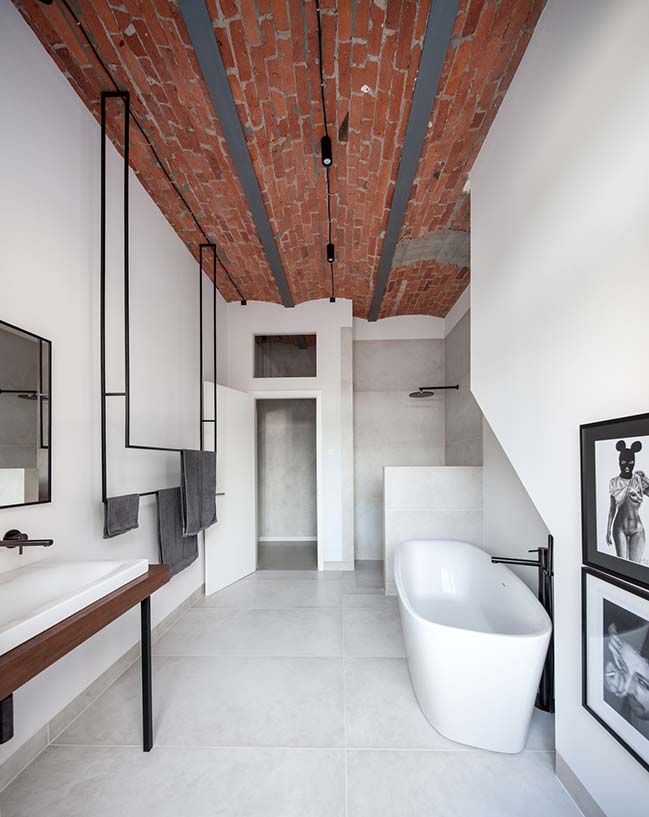
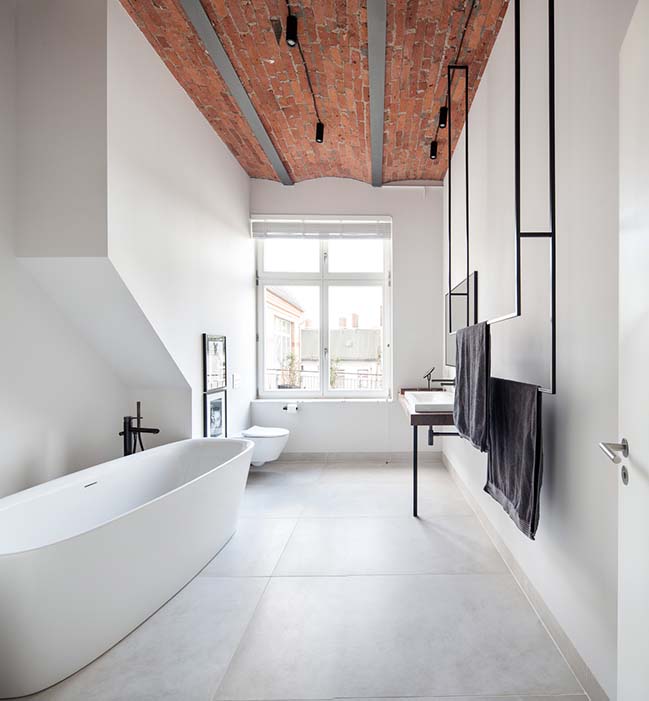
YOU MAY ALSO LIKE: Deep Blue Valentine by Sim-Plex Design Studio
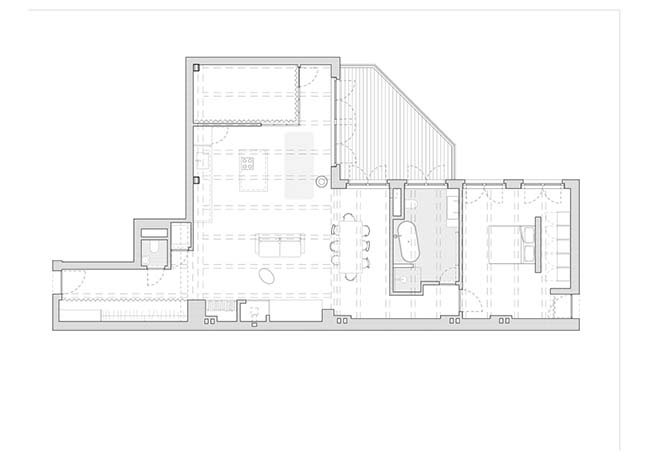
Reichenbergerstrasse Apartment by ALLENKAUFMANN
09 / 14 / 2019 Reichenbergerstrasse Apartment is a full build-out apartment renovation for a young family in Kreuzberg, Berlin. Deep in a Hinter-hof (a building following a courtyard)...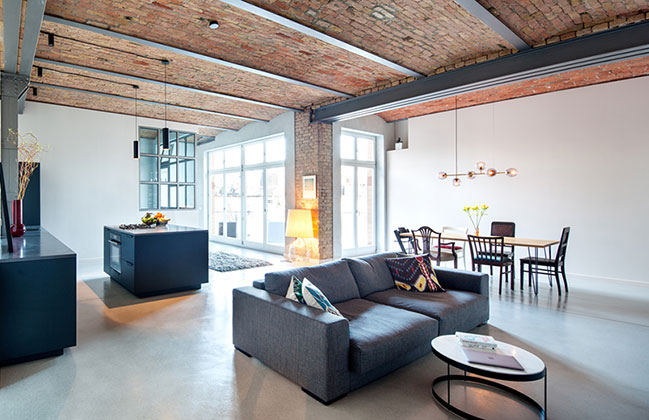
You might also like:
Recommended post: Amazing dream house with a huge pool on top
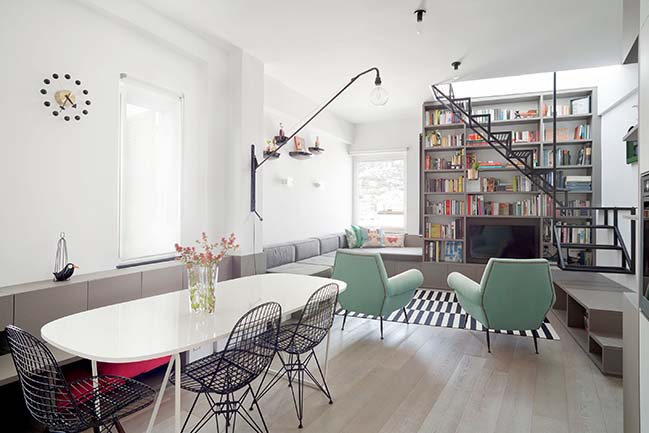
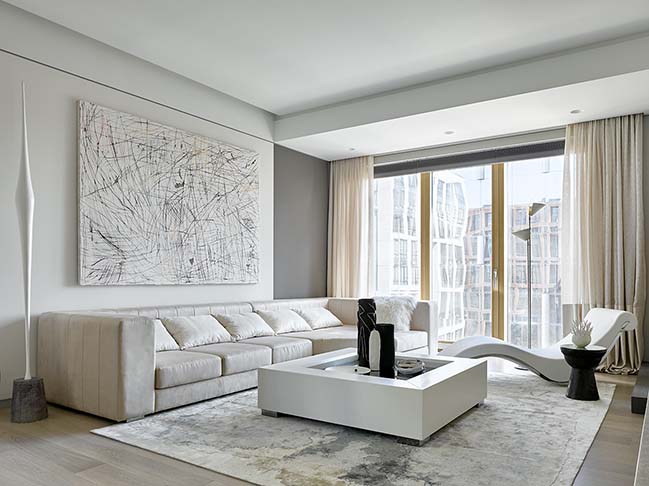
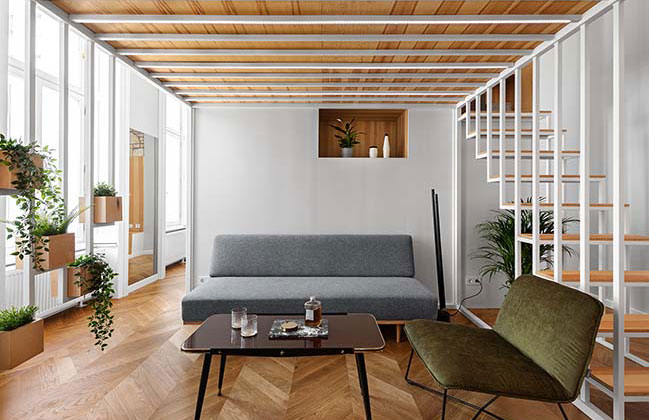
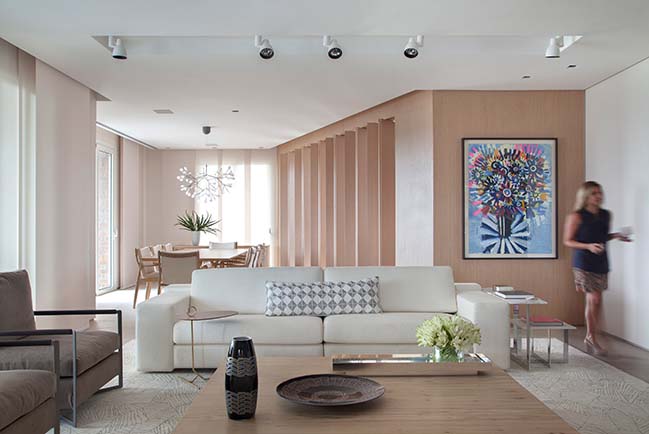
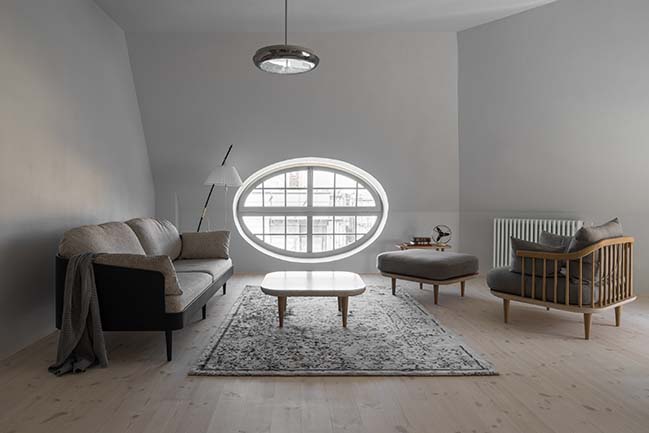
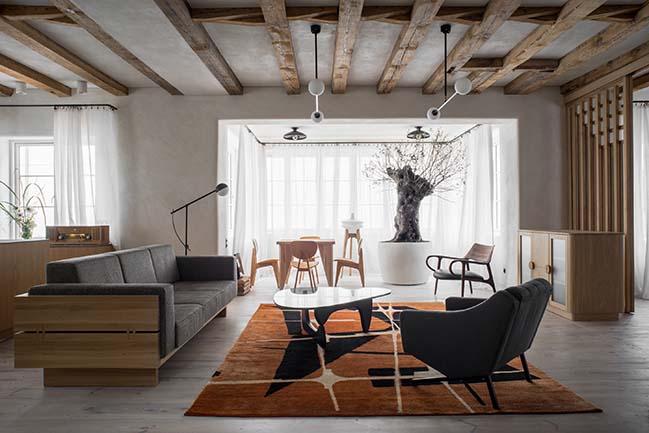
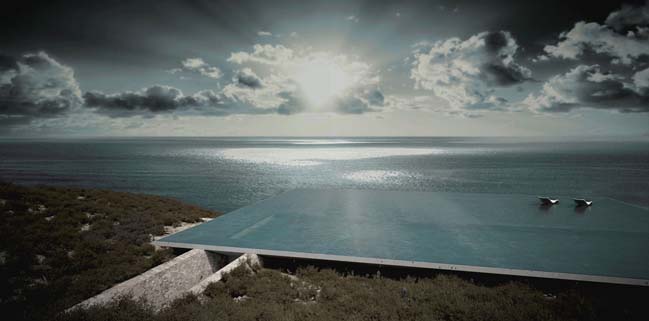









![Modern apartment design by PLASTE[R]LINA](http://88designbox.com/upload/_thumbs/Images/2015/11/19/modern-apartment-furniture-08.jpg)



