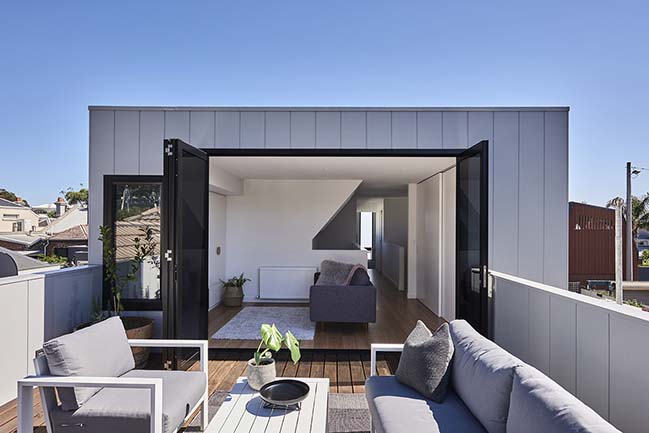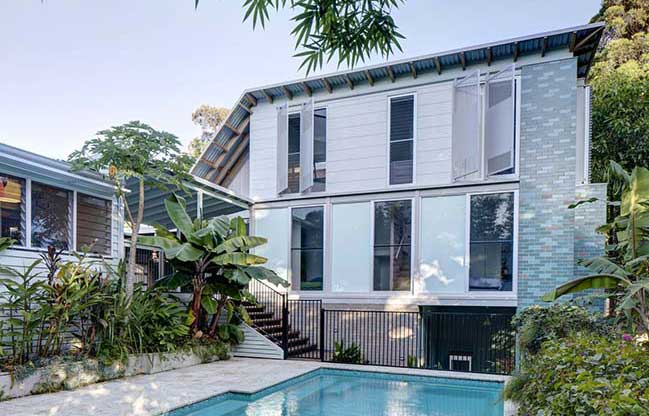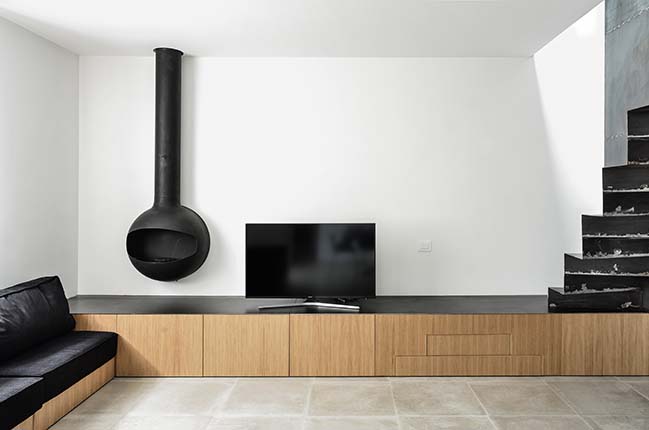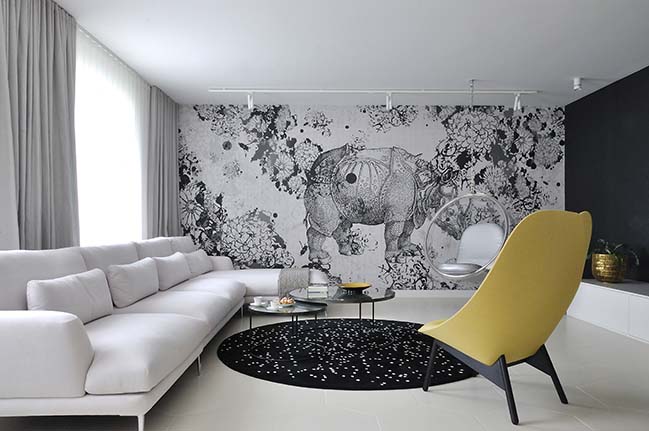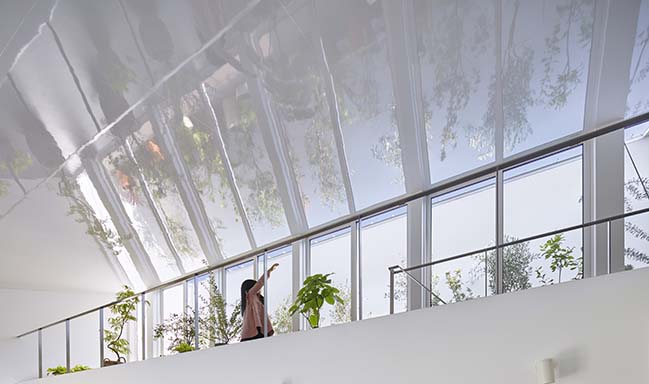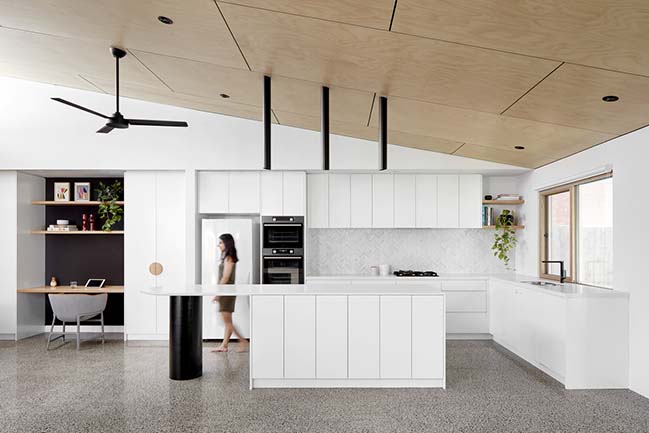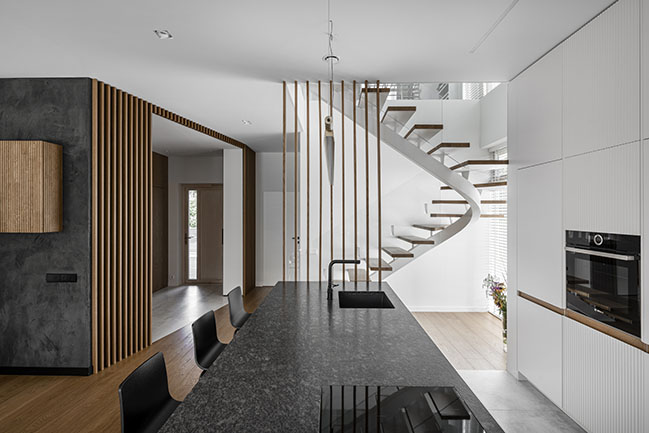03 / 14
2018
Concealed from the street, the transformation of a 1920s Californian Bungalow in Melbourne's inner north is both highly personalised for the needs of its dwellers, and deliberately modest.
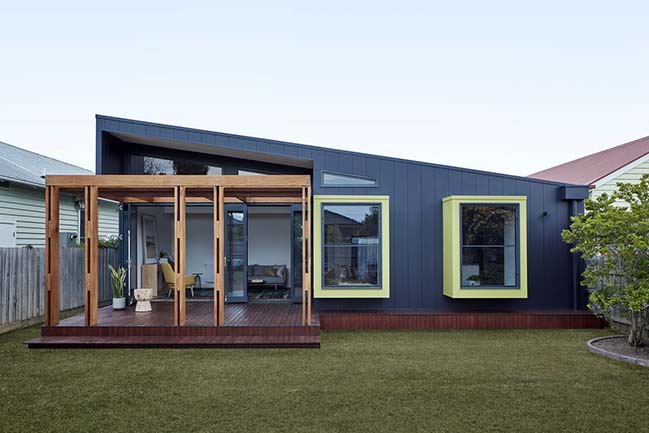
Architect: Architect Hewson
Location: Thornbury Victoria , Australia
Year: 2017
Project size: 101sqm
Site size: 391sqm
Photography: Jack Lovel
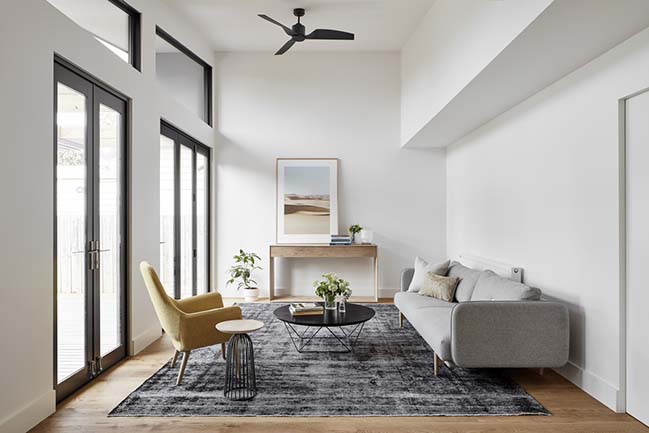
From the architect: An 'alteration and addition', the project takes its cue from the 'lean-to' form common to homes of this era, where service rooms and open verandah spaces were located at the rear under a pitched roof leant against an east west gable roof line. A 'lean-to' addition now stretches across the rear of the block and introduces an articulated northern elevation. Spaces within are arranged under the pitch according to tasks: low in the kitchen and pantry/storage; high in the sitting and living areas.
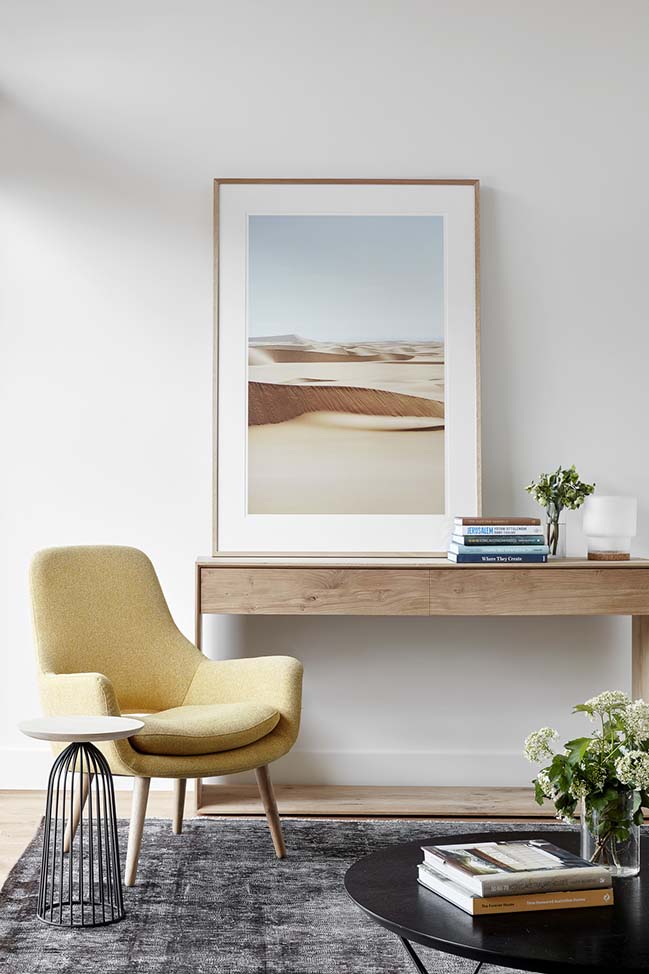
A new entry hallway is inserted between two bedrooms while a third bedroom is remodelled to create a laundry and pantry. Twin openings facing the garden provide places to sit and places to grow herbs and flowers.
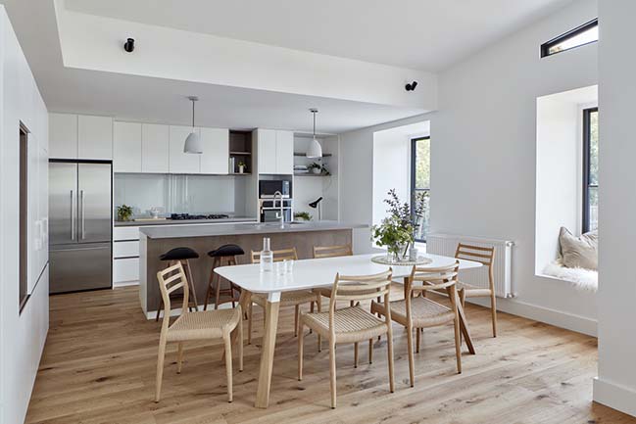
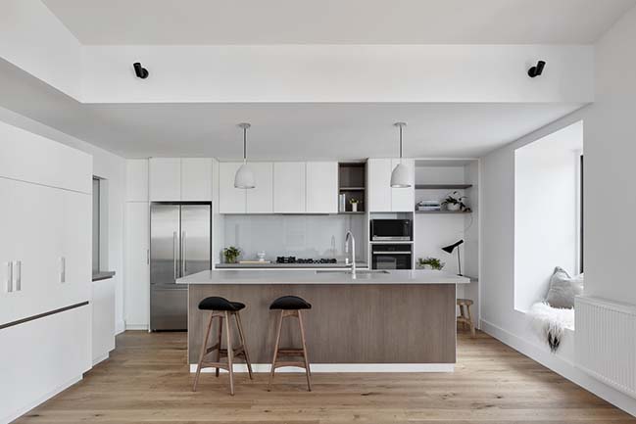
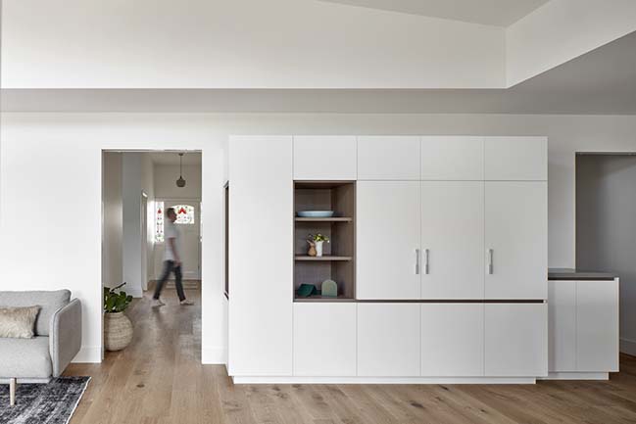
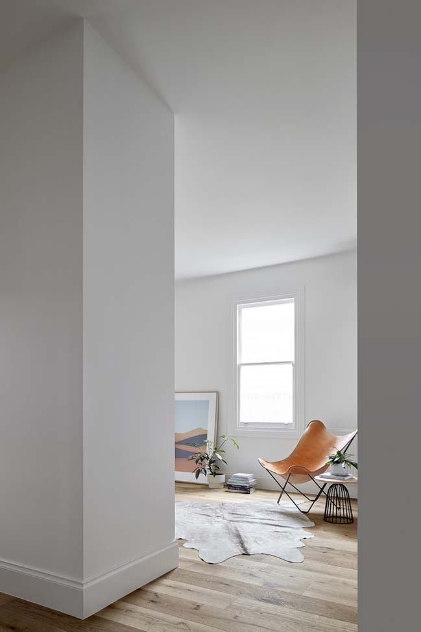
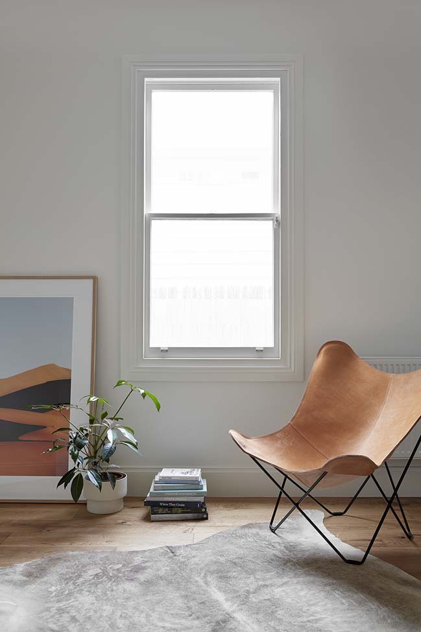
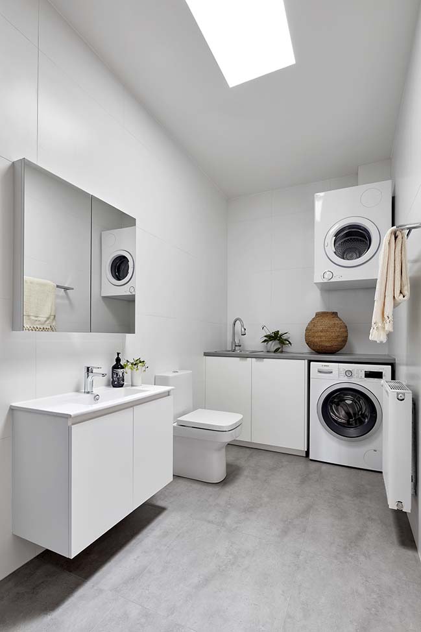
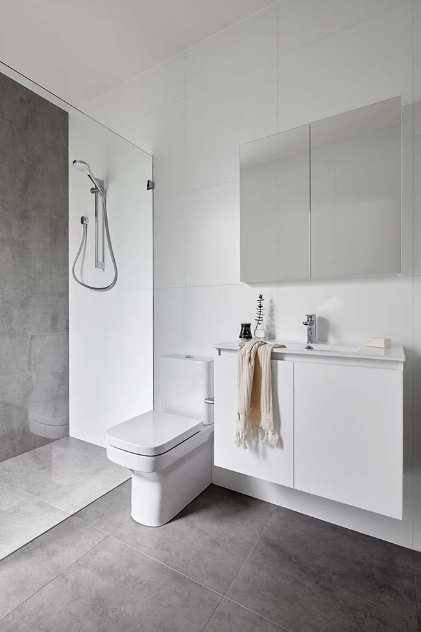
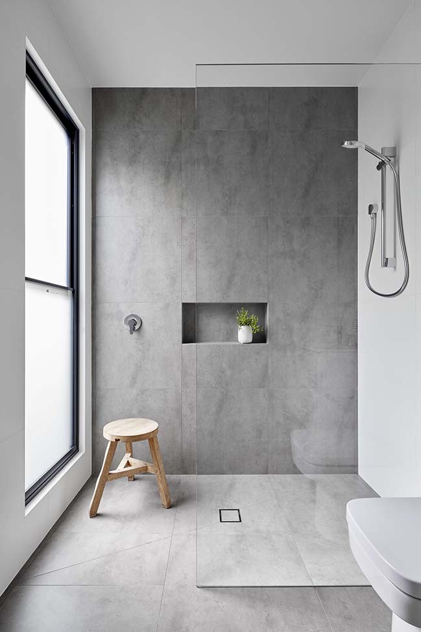
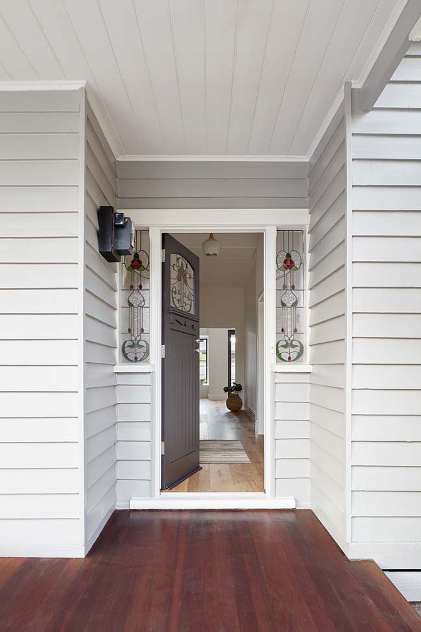
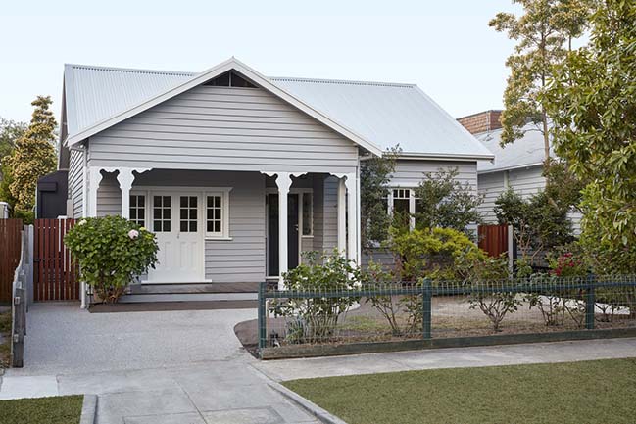
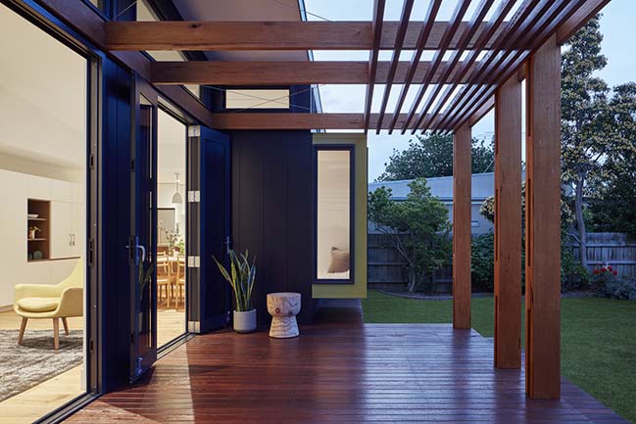
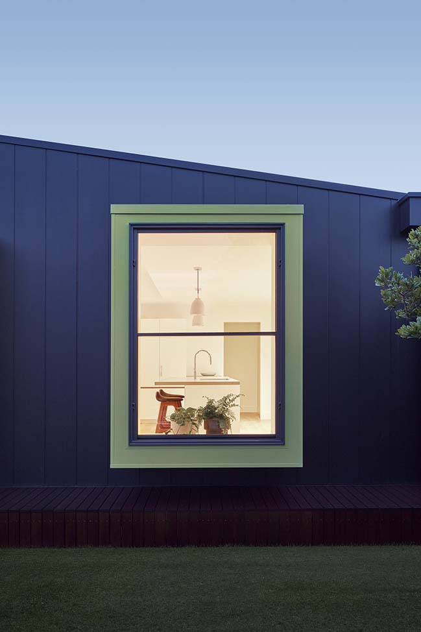
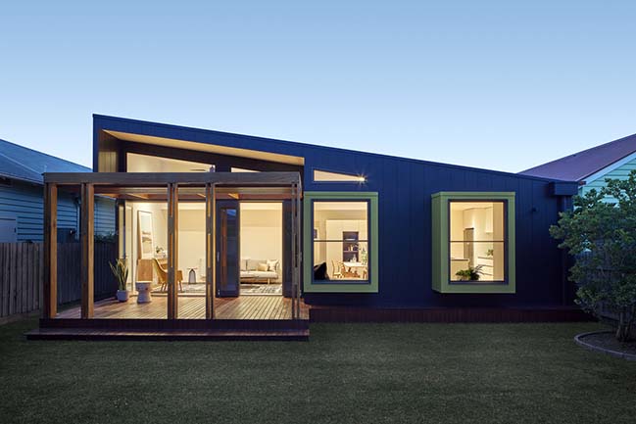
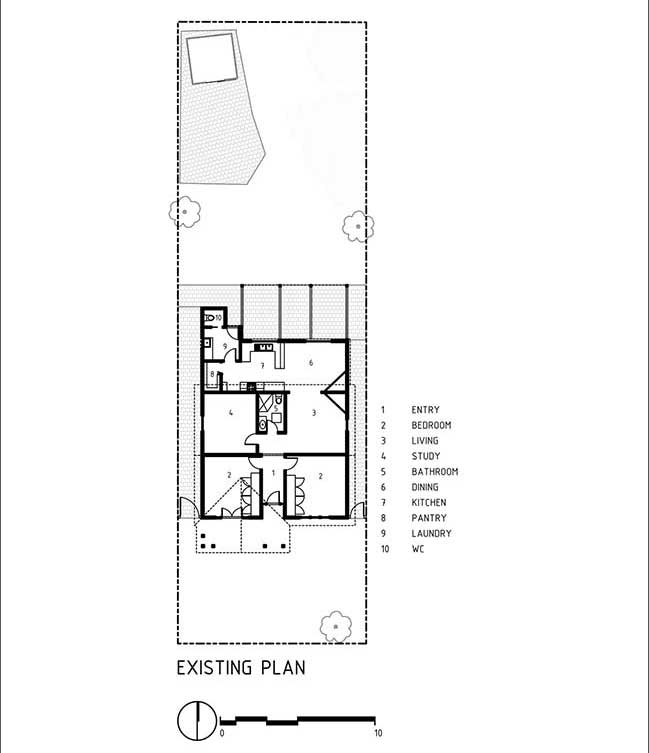
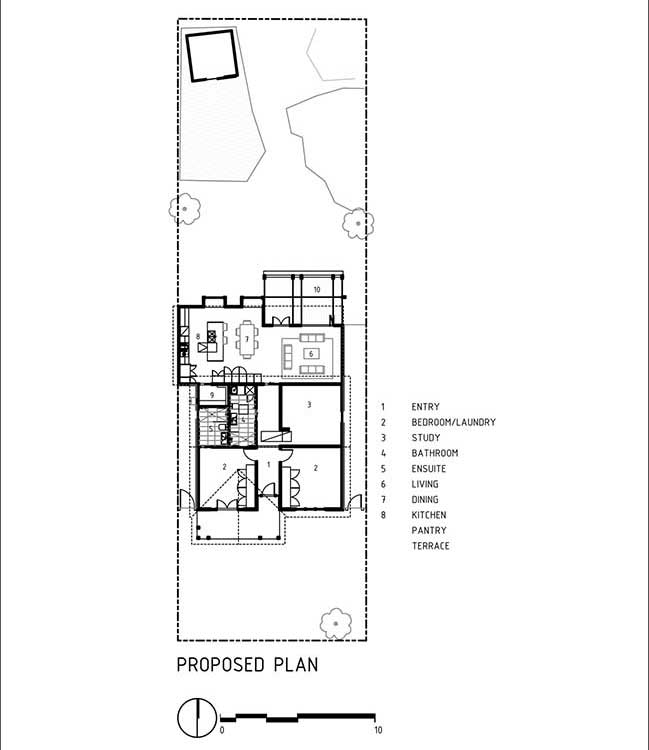
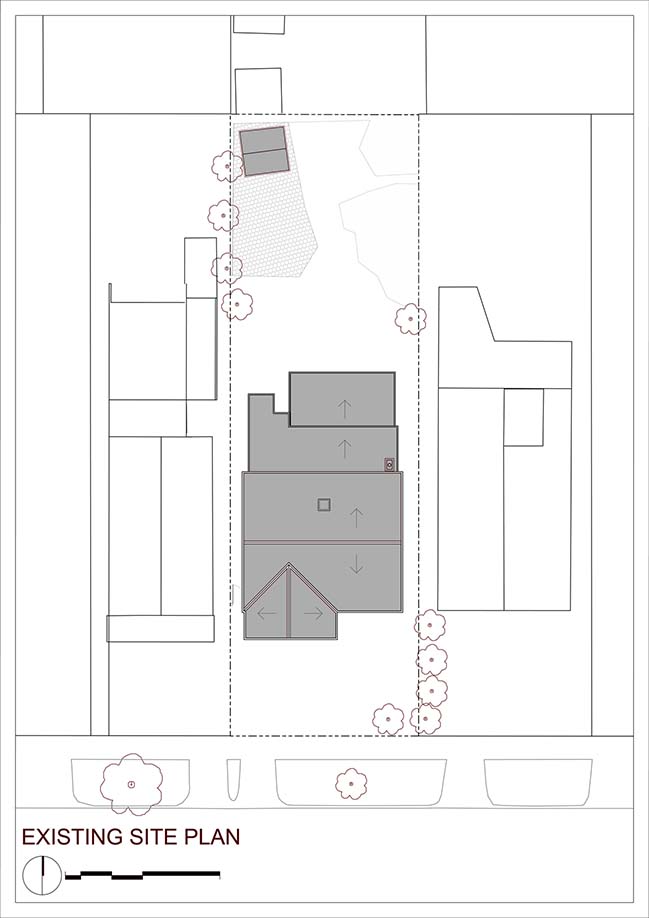
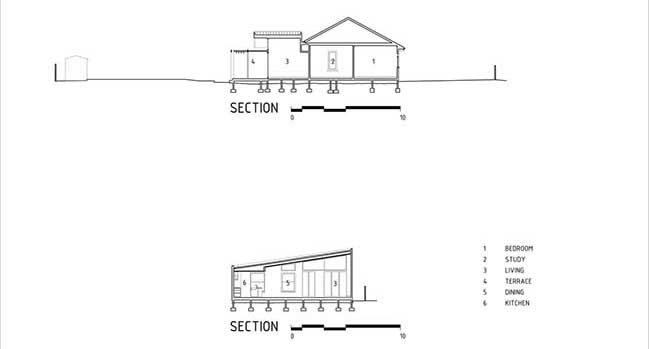
> Northcote House in Melbourne by Taylor Knights
> Glebe House by U+I Building Studio
Rennie Street Thornbury Victoria by Architect Hewson
03 / 14 / 2018 Concealed from the street, the transformation of a 1920s Californian Bungalow in Melbourne's inner north is both highly personalised for the needs of its dwellers
You might also like:
Recommended post: The House full of warmth by Prusta Architecture & construction
