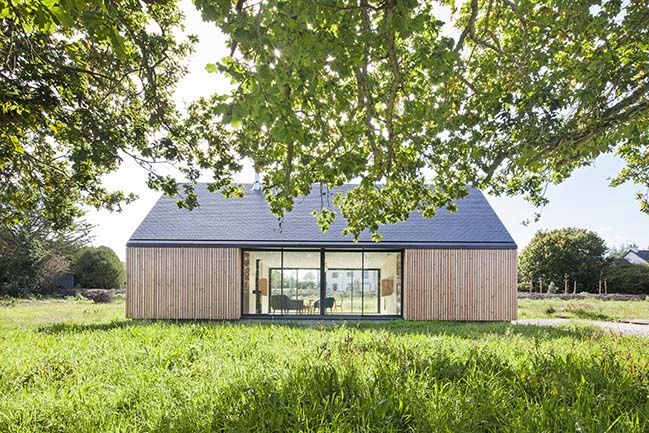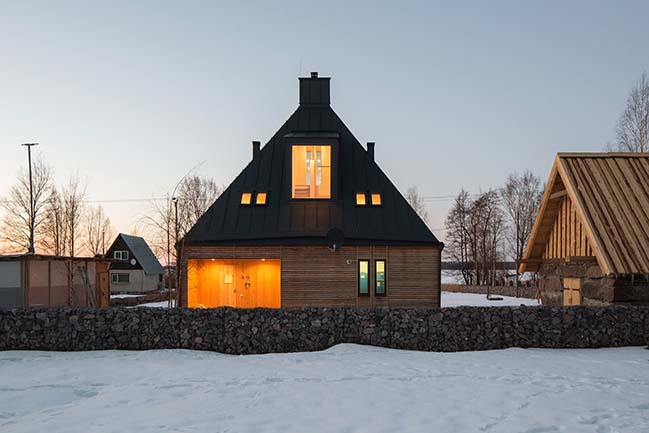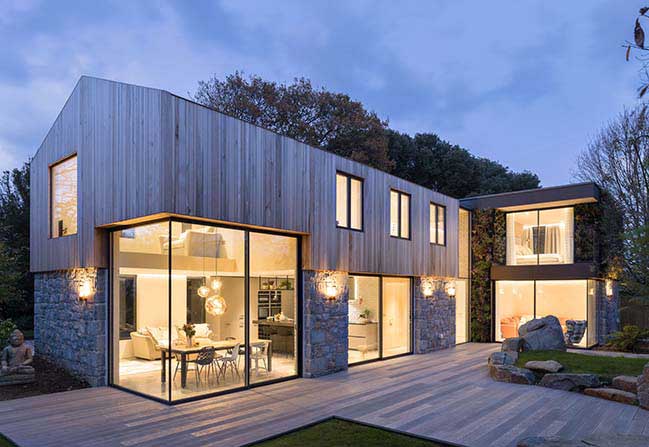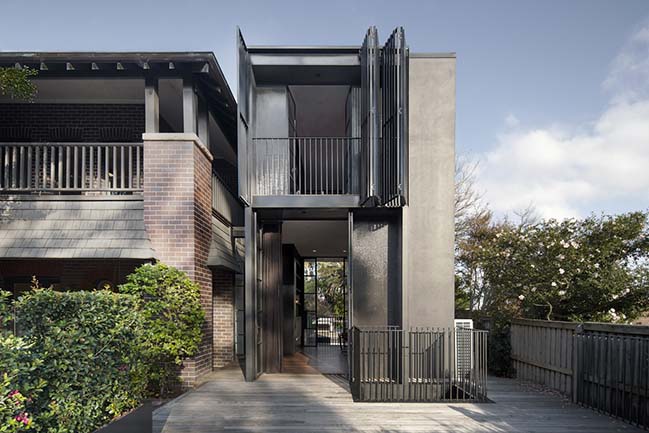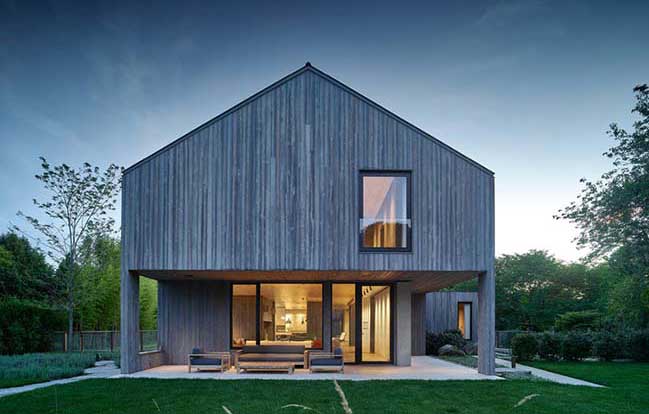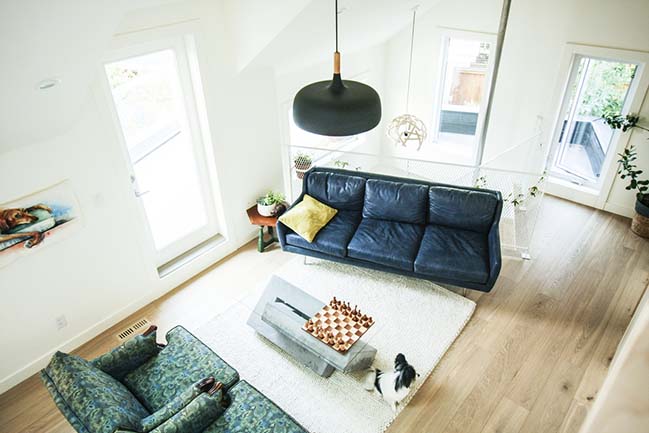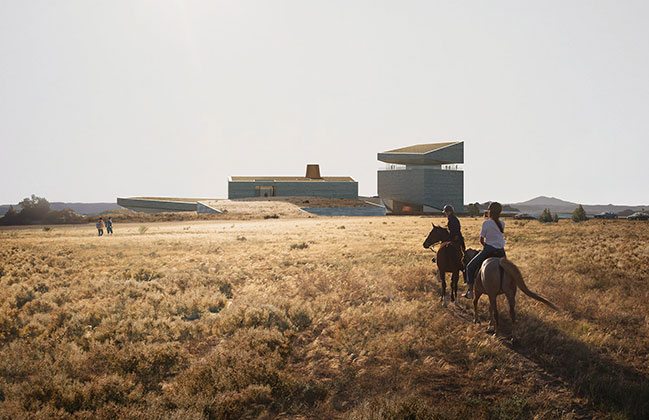02 / 05
2018
Completed by Modelart Arhitekti. Rilak family residence in Alibunar, Serbia, was designed as a vacation house, fully equipped for longer stay for a family of four.
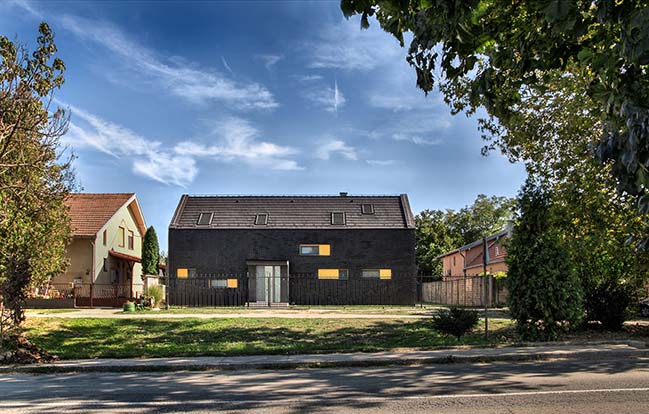
© Stefan Ivković
Architect: Modelart Arhitekti
Location: Alibunar, Serbia
Completion: 2017
Lead architect: Vladimir Bosančić
Team: Dejan Mitov, Jelena Mitov, Krsto Radovanović
Gross built area: 150 sqm
Photo credits: Vesna Stojaković
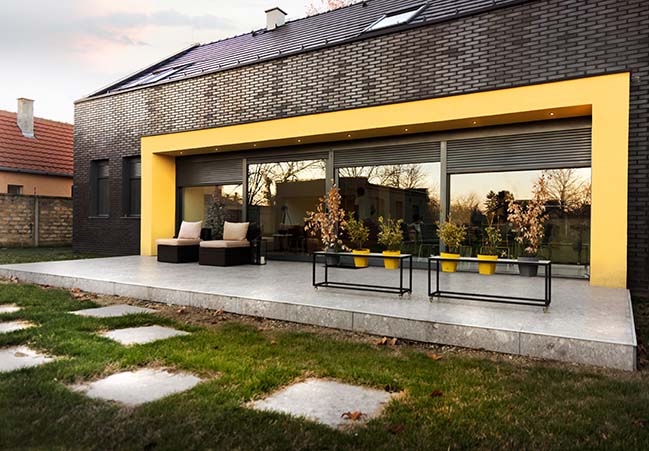
From the architect: Functionally, the house consists of ground floor and attic. The ground floor is dominated by spacious living area, including living room, dining area and kitchen, connected with a terrace facing the courtyard. In addition, there is a bedroom with a separate entrance and a bathroom. In the attic there are three bedrooms, connected with the gallery space.
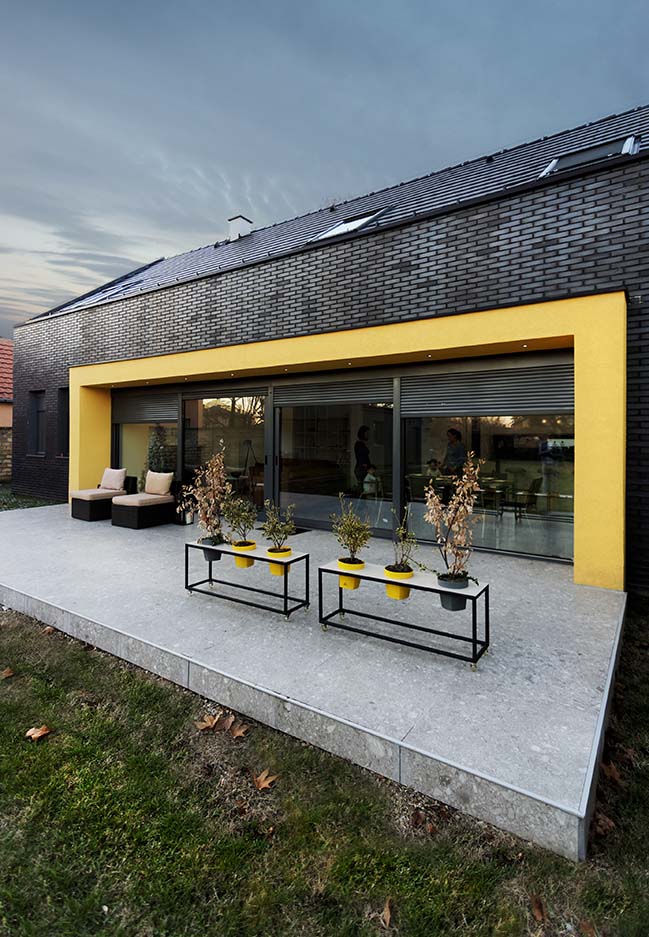
The investors’ wish was that the entire family can spend more time together, resulting in open ground floor, where the living room and dining room together constitute the main gathering area.
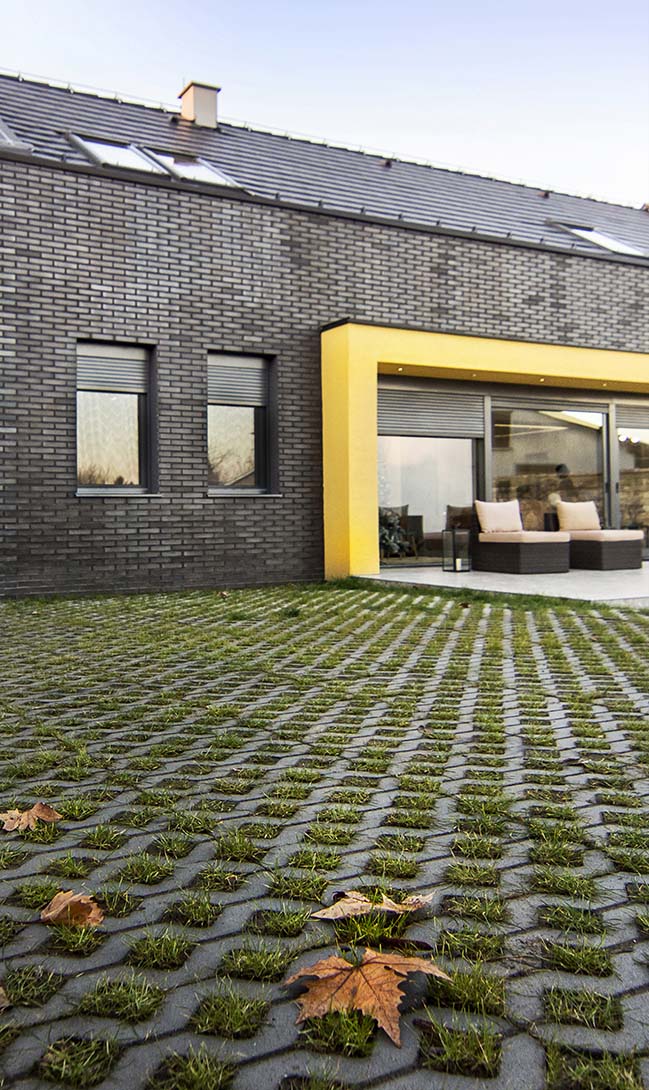
The geometry of the house is inspired by the traditional house in Vojvodina, placed longitudinally along the street front, thereby achieving "openness" of the house to the backyard. The investors' desire was to connect the house and the yard into a harmonious and inseparable whole, which was achieved through a 9 m long portal, which dominates the south, courtyard side of the house. By opening the glass portals, living room extends to a terrace area. This portal also enables good illumination of the house and views of the garden.
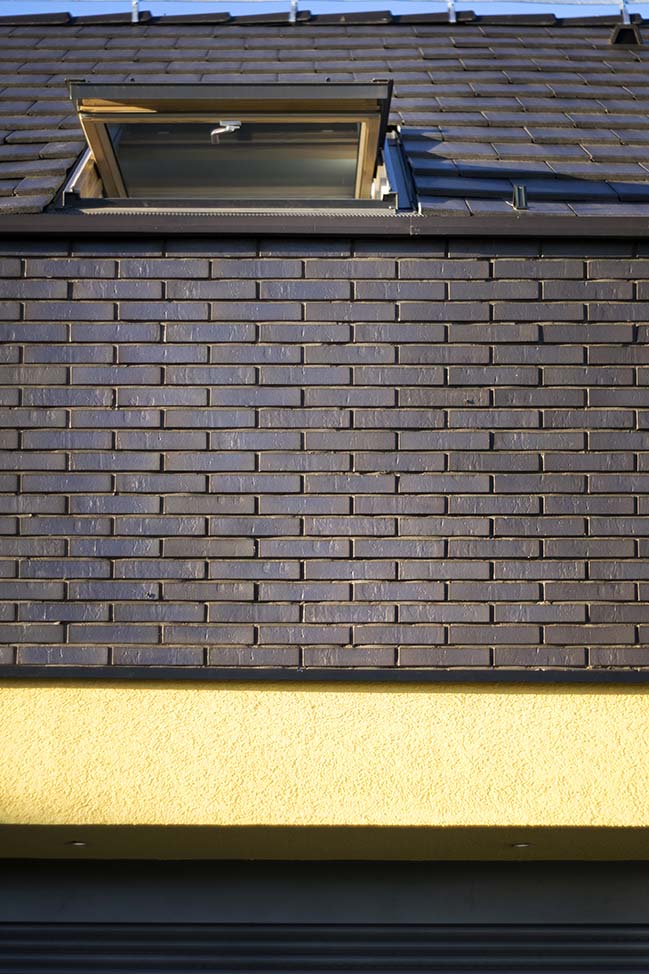
The slightly reflective black facade brick, combined with a dark tile as a roof cover, gives the house a monolithic look, partly "broken" with yellow details and glass surfaces. Reflective bricks make different effects during the day, depending on the brightness and viewing angle. As a contrast to dark outer appearance, the interior of the house is significantly brighter, thanks to its bright tones and large glass surfaces. The open part of the living room with the gallery provides additional daylight, which was also one of the demands of investors.
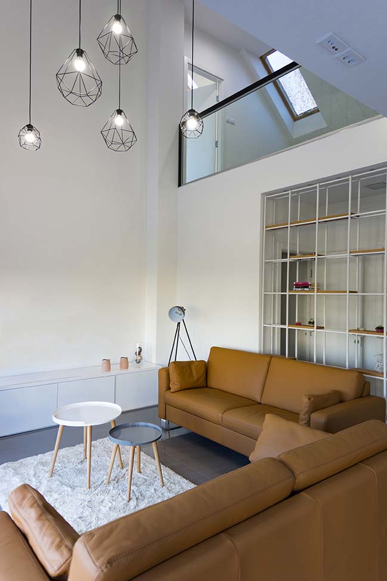
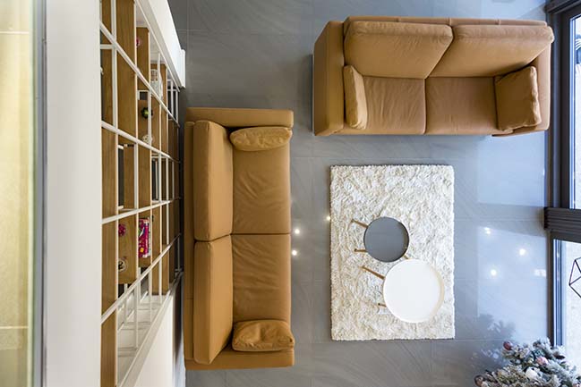
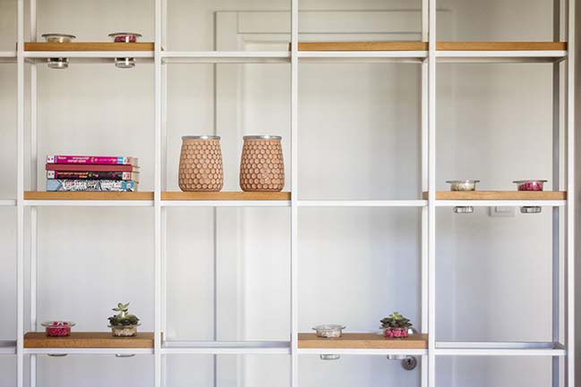
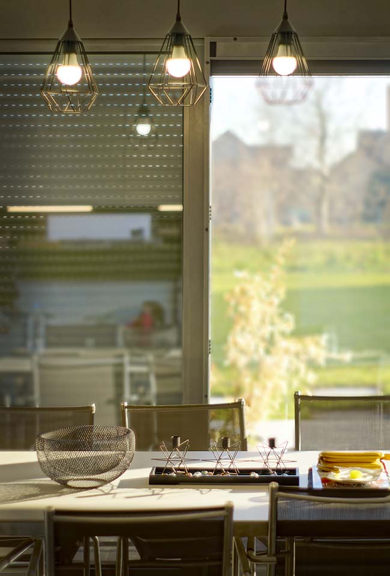
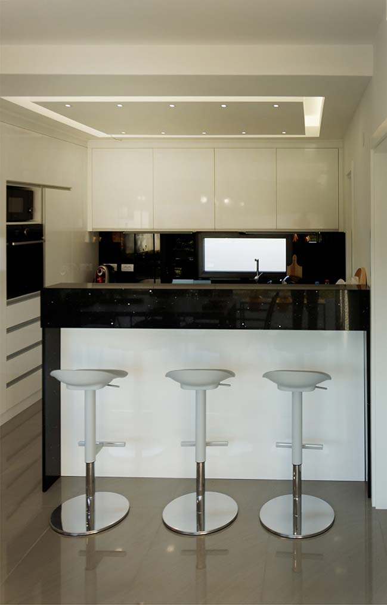
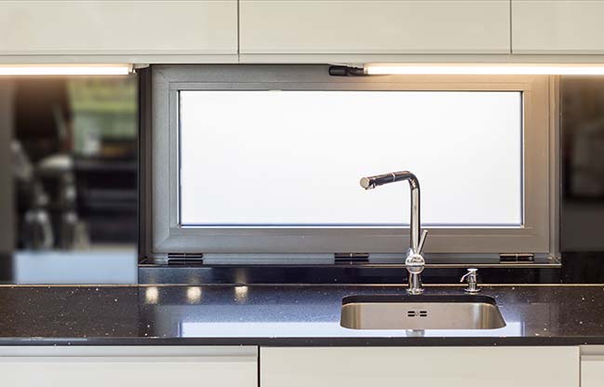

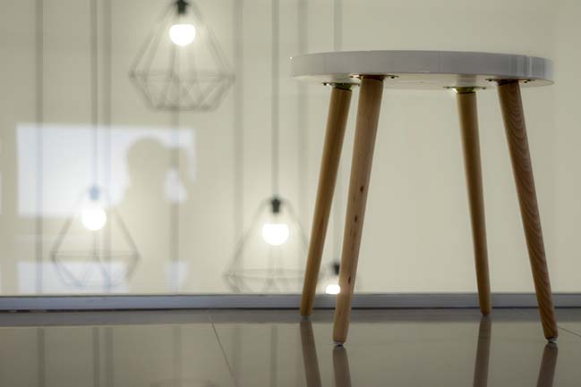
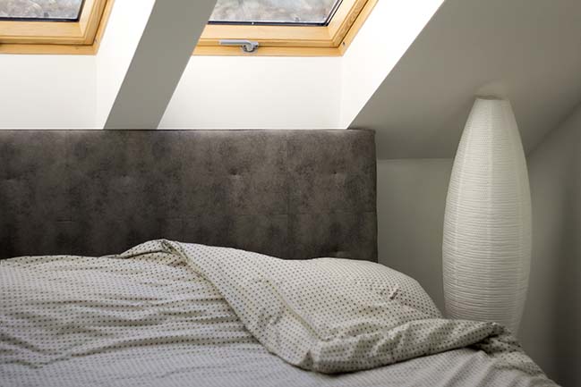
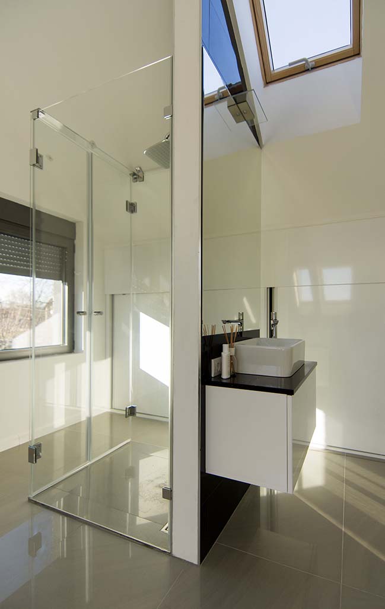
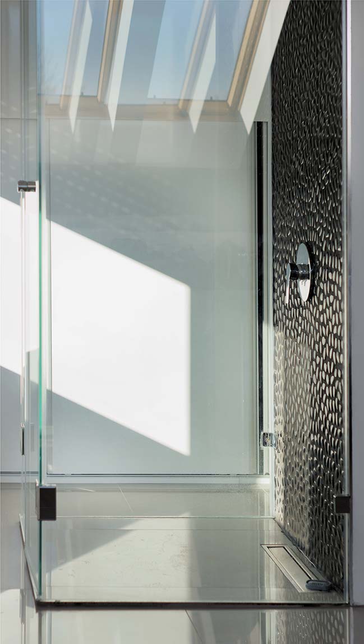
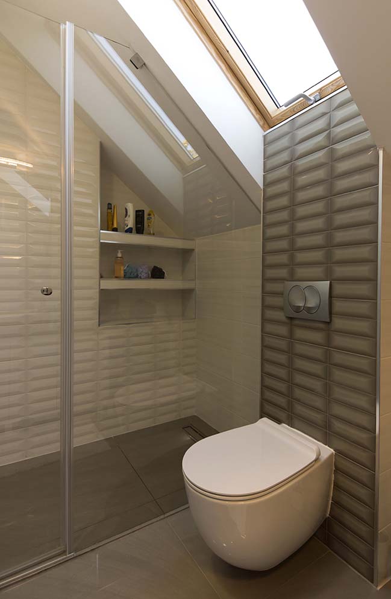
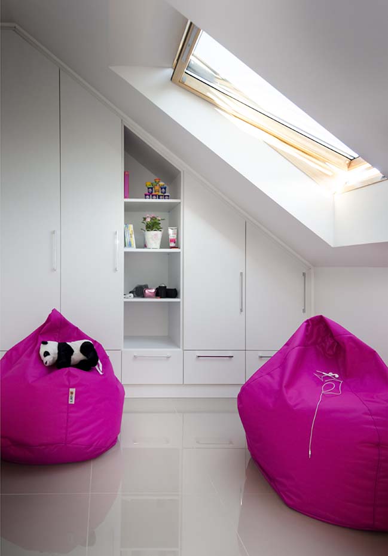
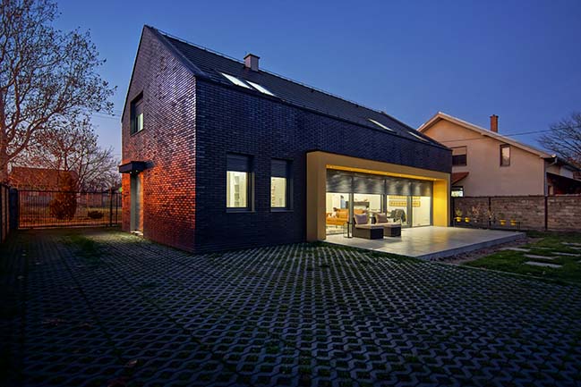
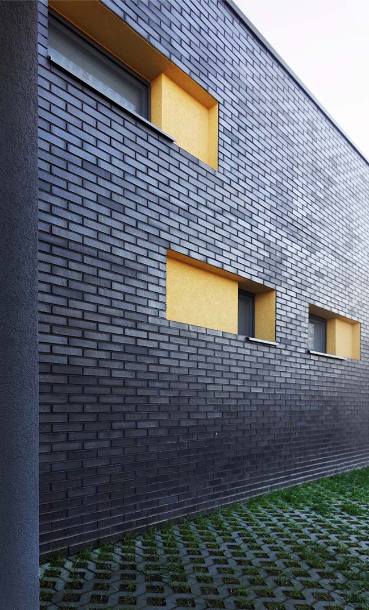
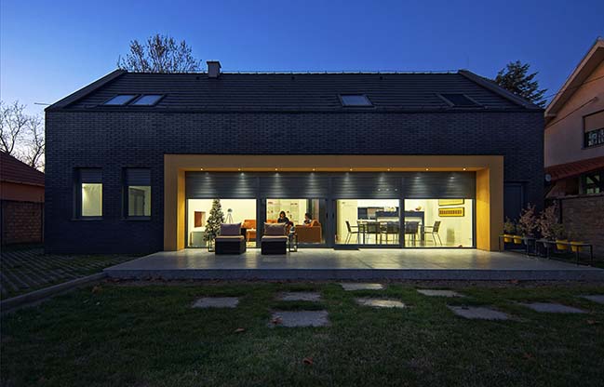
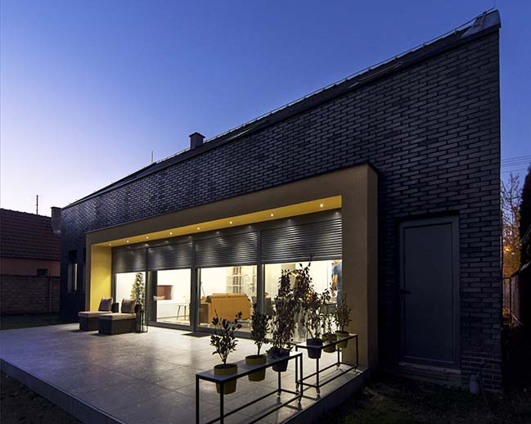
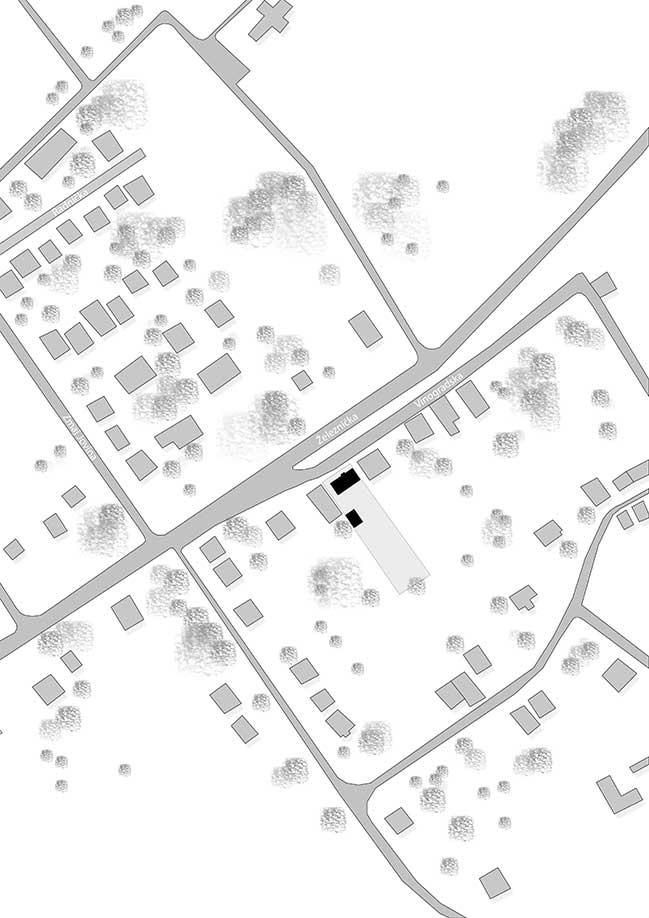
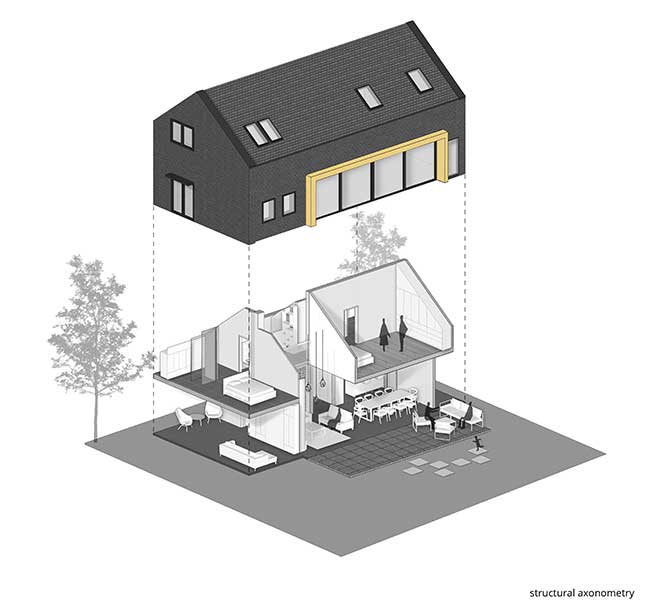
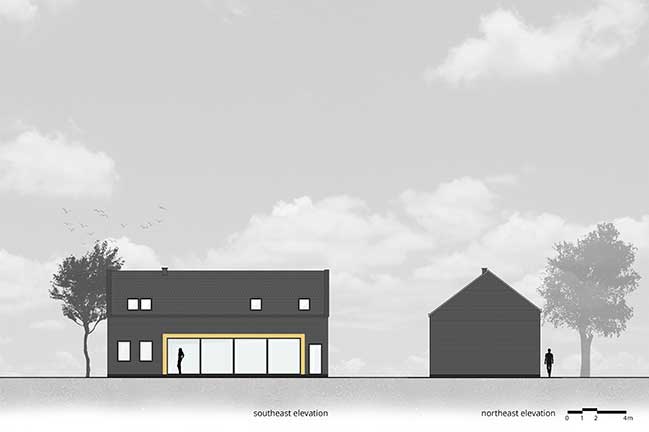
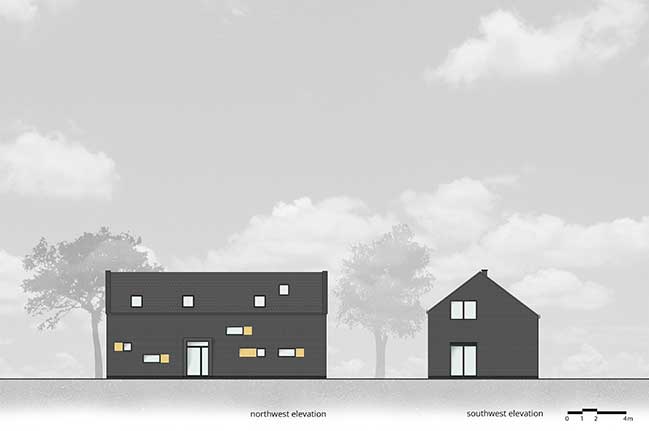
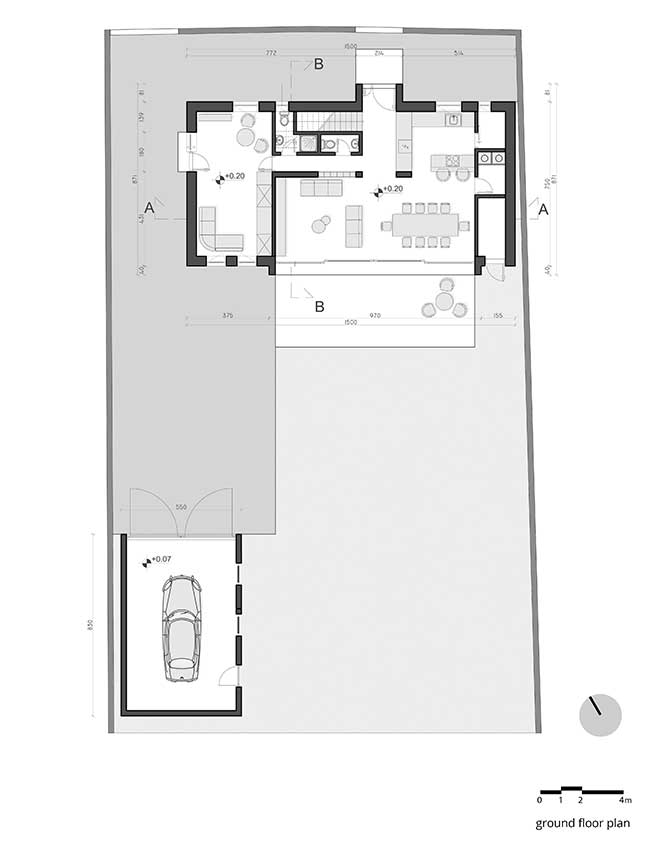
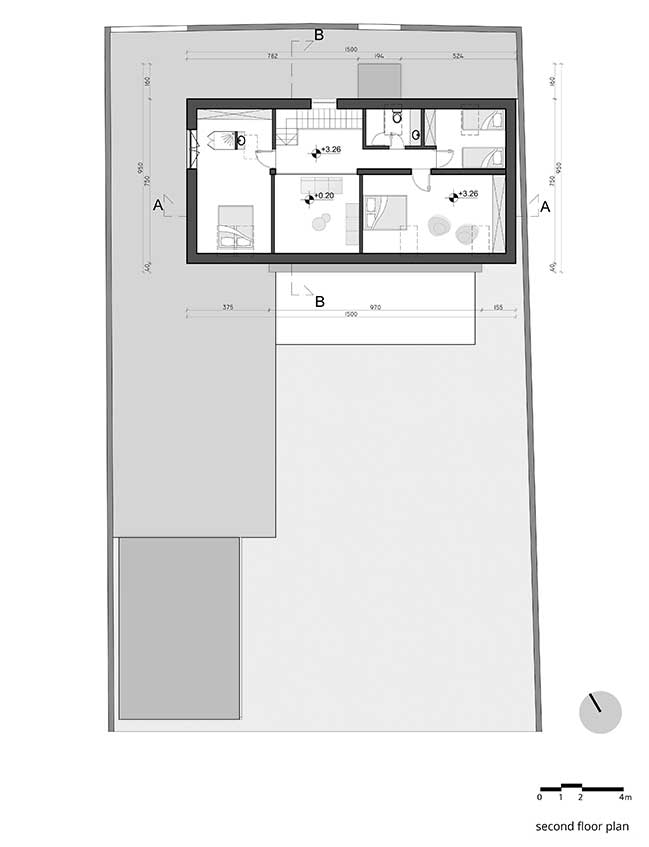
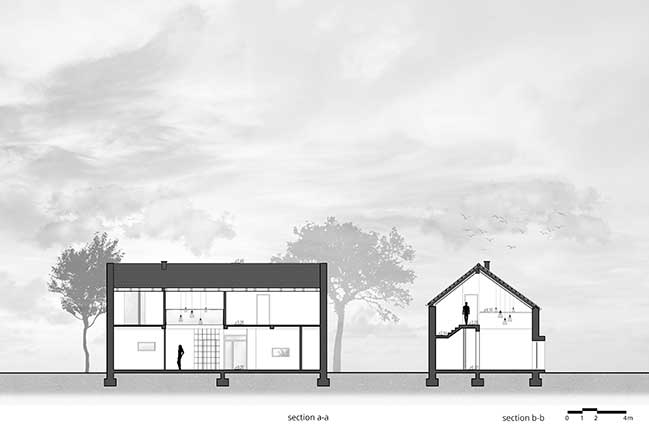
> Small vacation house in New York by Gluck+
> Villa Slow holiday retreat by Laura Alvarez Architecture
Rilak's Relax House by Modelart Arhitekti
02 / 05 / 2018 Rilak family residence in Alibunar, Serbia, was designed as a vacation house, fully equipped for longer stay for a family of four
You might also like:
Recommended post: Theodore Roosevelt Presidential Library by Henning Larsen
