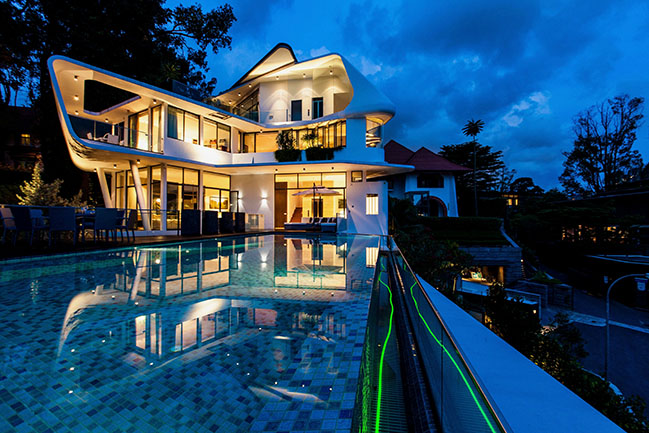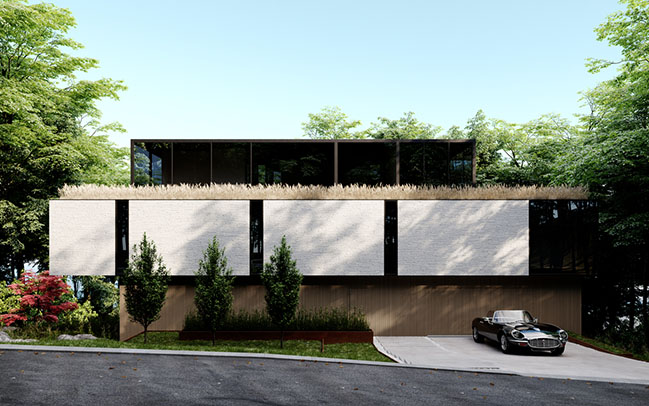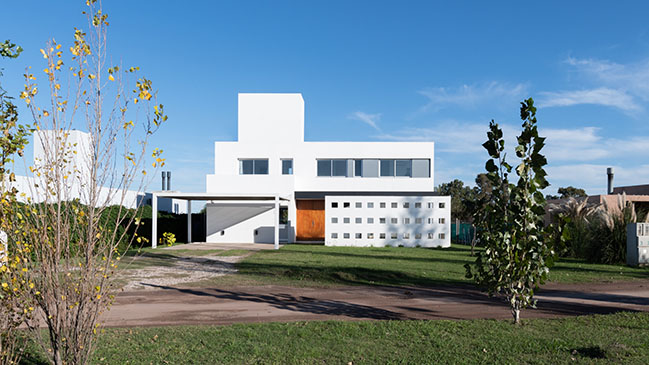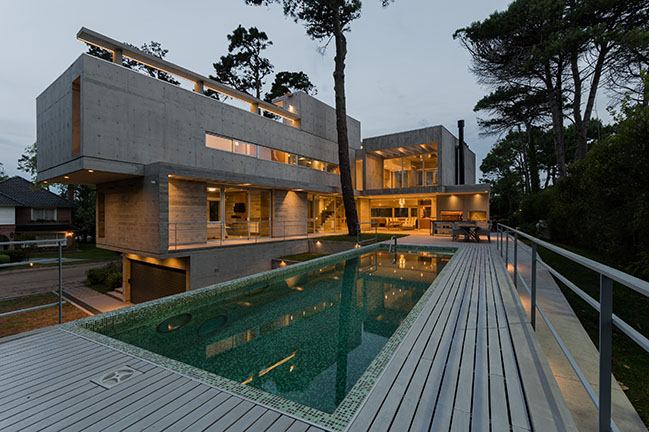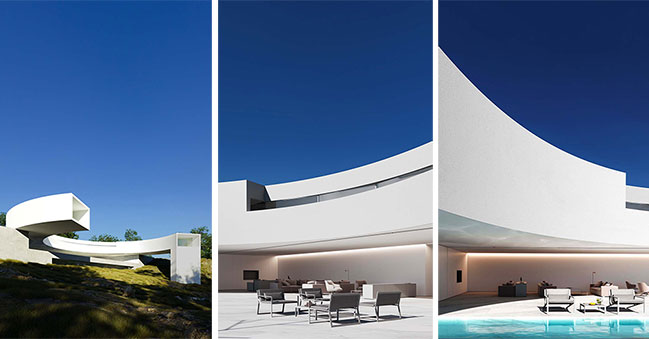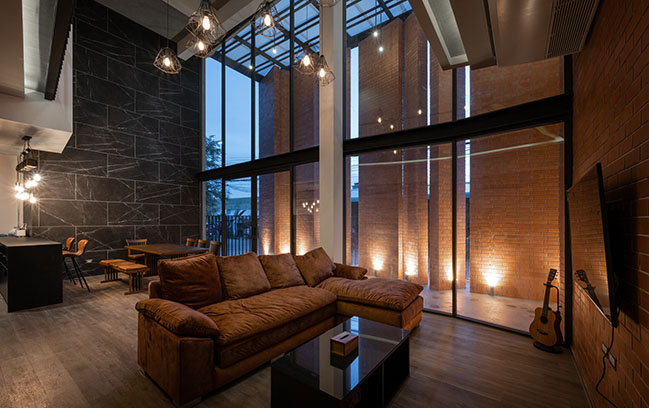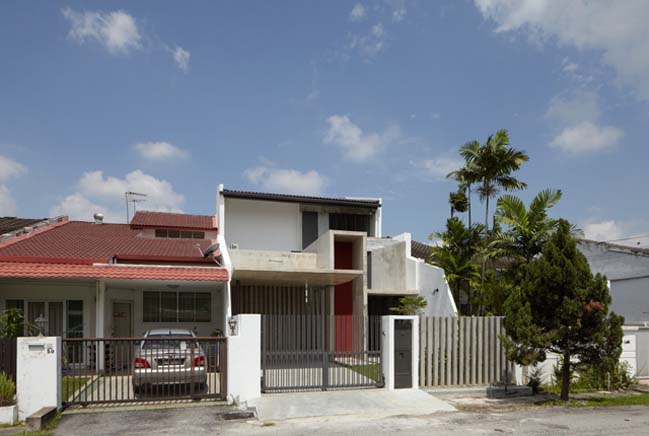10 / 14
2020
The Röhrig House is part of a series of hillside houses designed by Studio Hertweck in the German Rhine Valley...
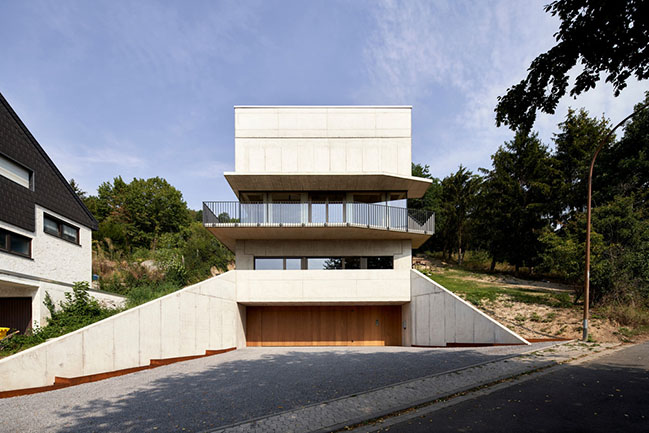
Architect: Studio Hertweck
Location: Sinzig, Germany
Year: 2020
Project size: 182 sqm
Structural Engineer: Stelio Berikaki, Sinzig
Technical Supervision of the construction: Ira Matheis, Architect, Remagen
Photography: Bildpark / Veit Landwehr, Cologne
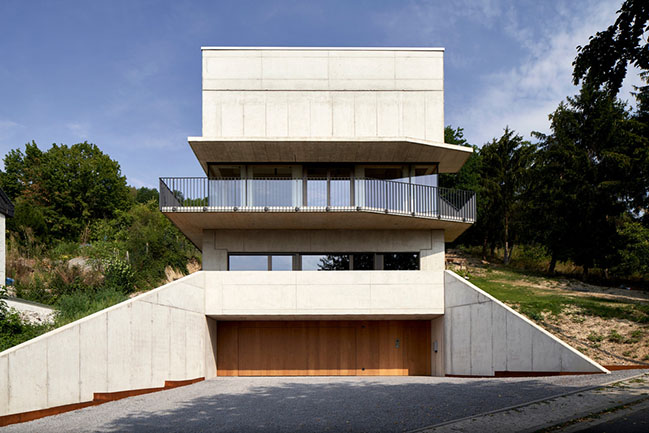
From the architect: It is located on a steep slope on the edge of the buildable land of Sinzig-Westum, a German municipality between Bonn and Koblenz. The client, a young family with one child, wanted to have generous interior and exterior shared areas, in combination with a rather classical program: two children's bedrooms, a home office, a parents' bedroom, and two bathrooms.
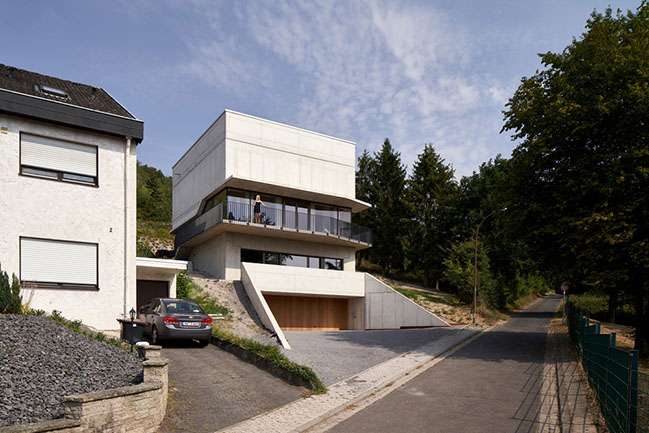
In order to translate this program in an economic way, Studio Hertweck has inscribed a very simple cube into the slope. Garage and storage rooms were accommodated on the ground floor, the children's bedrooms with a bathroom on the first floor. On the second floor, an open living area was created, which opens onto a terrace towards the valley and at the back onto a garden. On the third floor, the architect located the parents' area with their bedroom, bathroom, and home office.
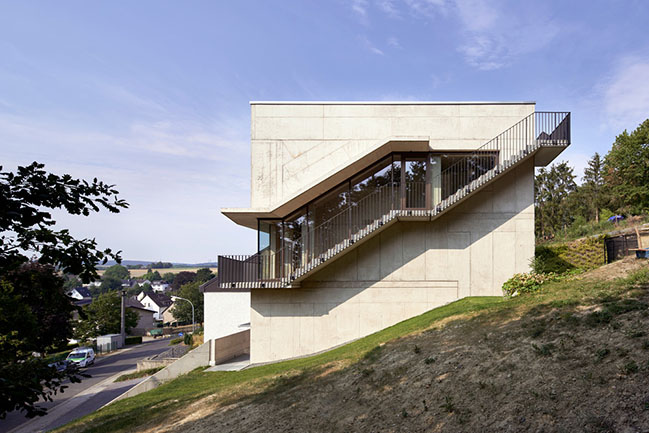
The garden has been connected to the roof terrace by a set of terraces and outside stairs so that people can walk around the house while opening up beautiful views of the landscape. The reduction in terms of materials and the use of unfinished double-shell in-situ concrete walls not only has aesthetic value but also enabled the architect to dispense with some trades such as plastering or scaffolding.
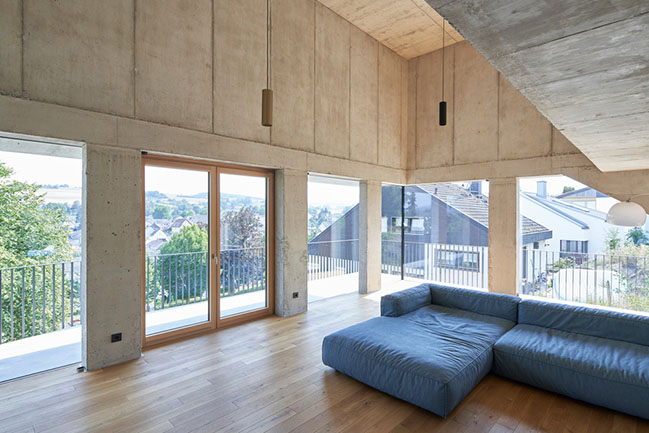
To push the economy of the project even further, Studio Hertweck designed a single shaft in the center of the cube which contains all the networks of the house: from electric cables to water pipes, from the chimney flue to the laundry chute. All the technical appliances and sanitary equipment are arranged around this shaft so that they can be connected exclusively to it. The house is designed so that there are no thermal bridges and is heated by an air-water heat pump.

YOU MAY ALSO LIKE: Cork Screw House by rundzwei Architekten
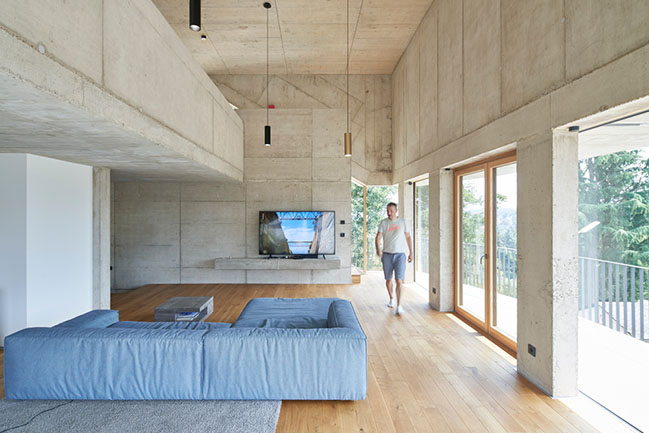
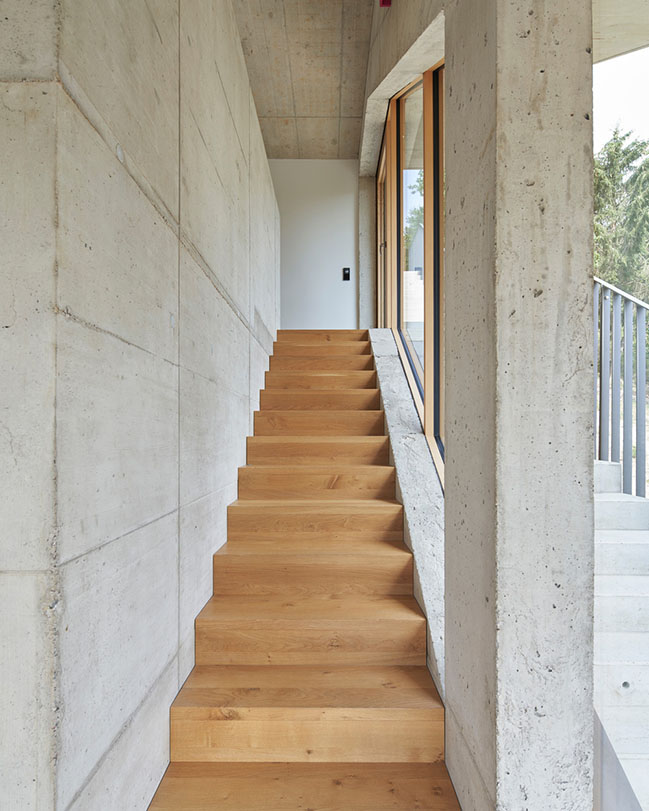
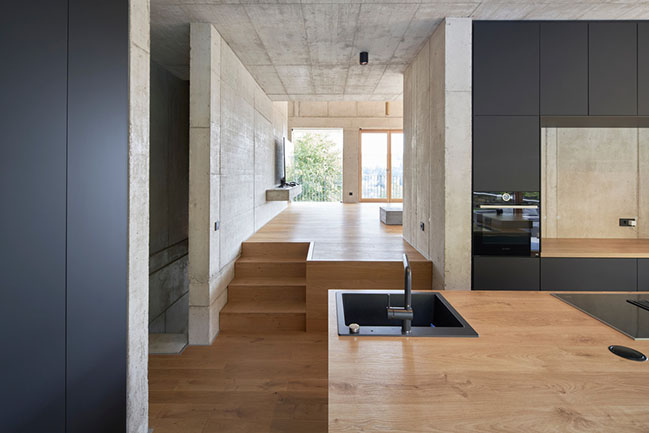
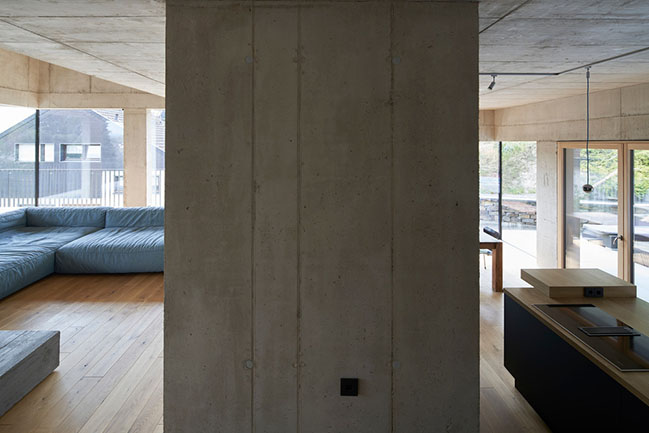
YOU MAY ALSO LIKE: Modern residence by Corneille Uedingslohmann Architekten
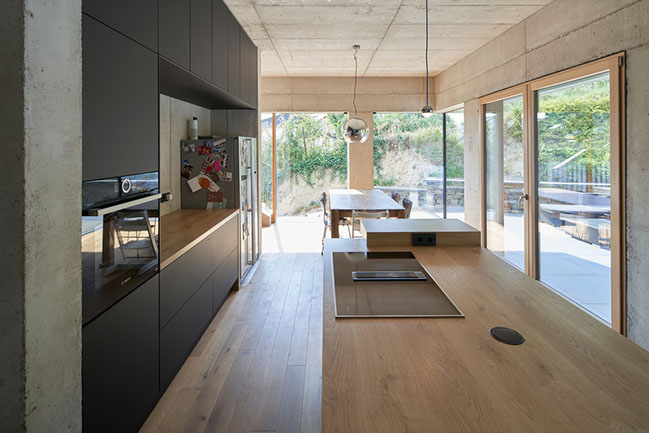

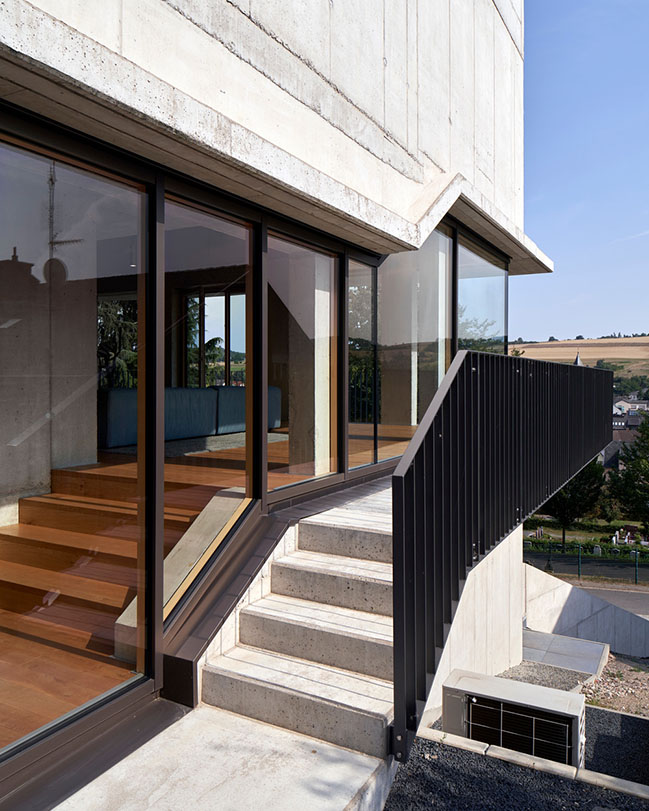
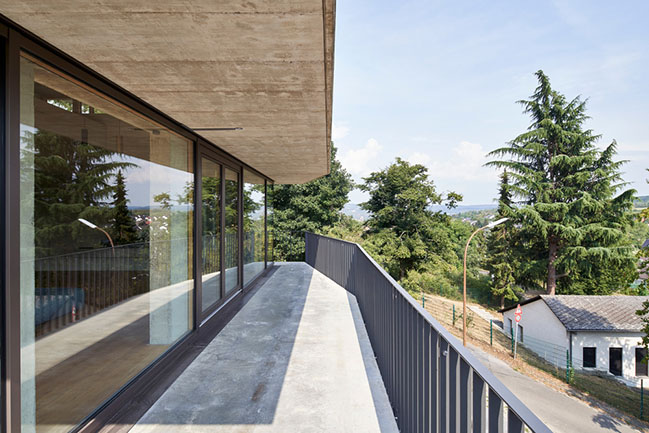
YOU MAY ALSO LIKE: House in Inchigeelagh by Markus Schietsch Architekten GmbH
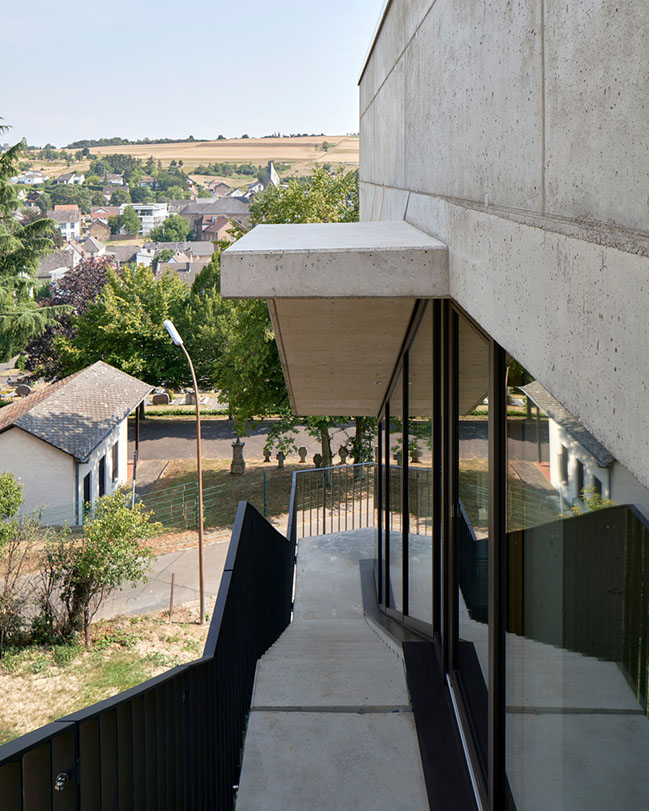

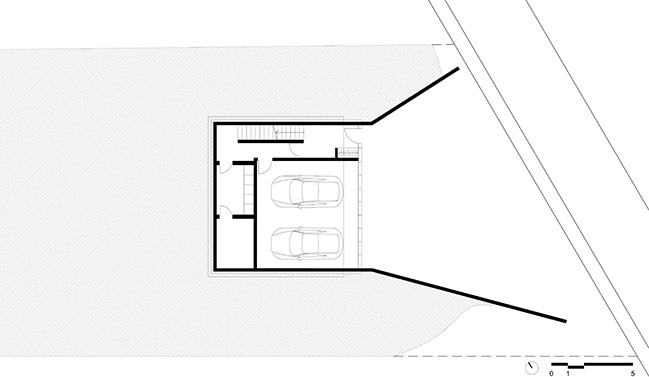
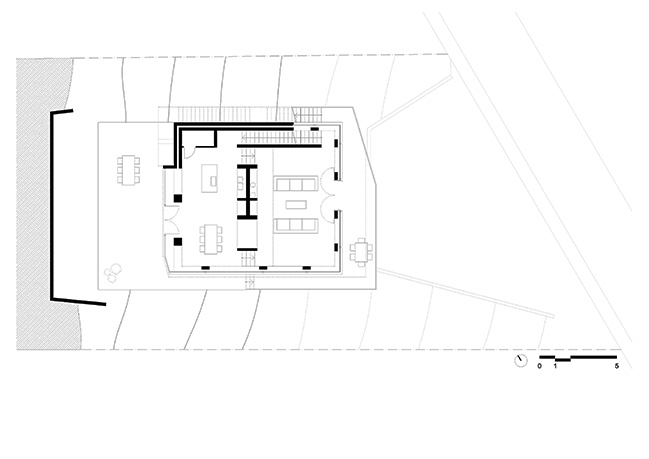
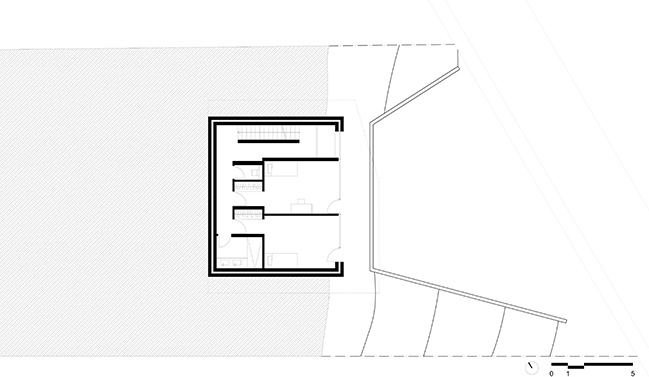
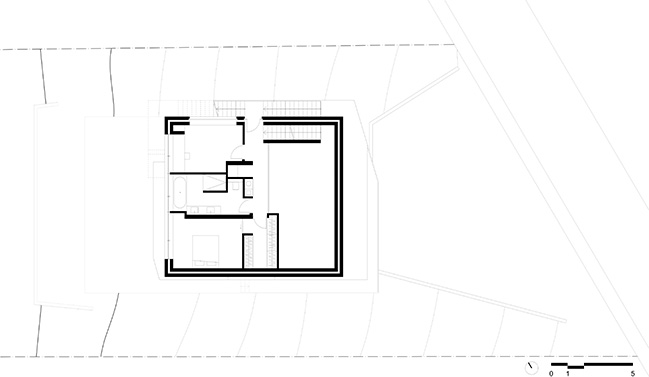
Röhrig House by Studio Hertweck
10 / 14 / 2020 The Röhrig House is part of a series of hillside houses designed by Studio Hertweck in the German Rhine Valley...
You might also like:
Recommended post: Le Mon House by Fabian Tan
