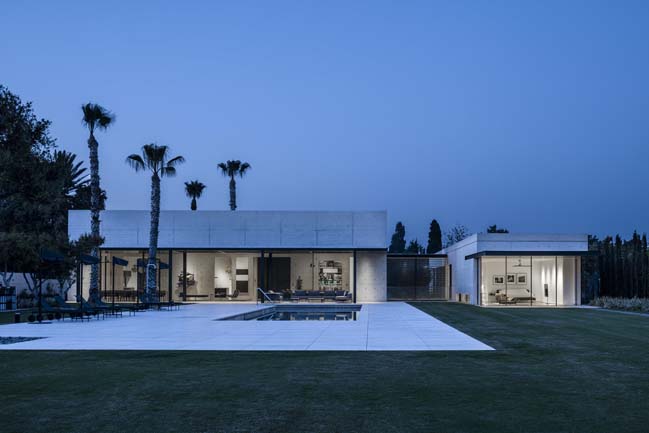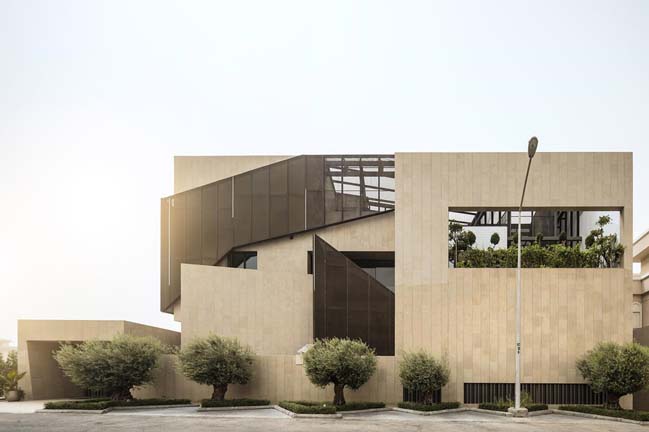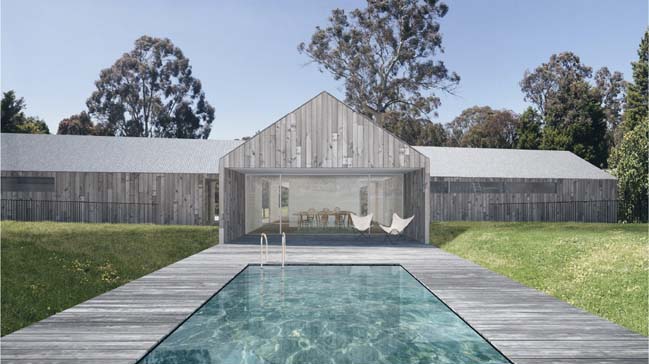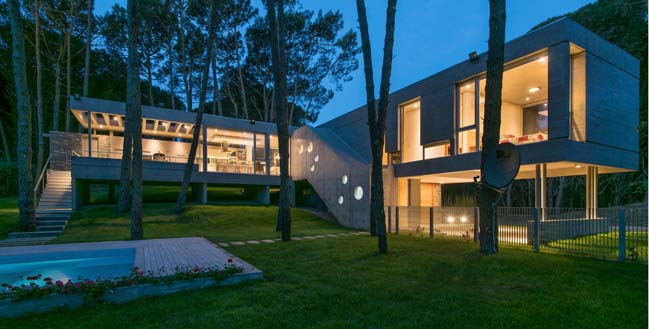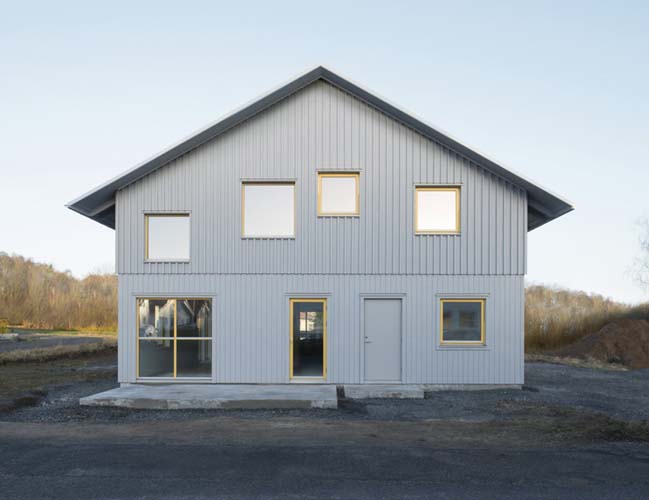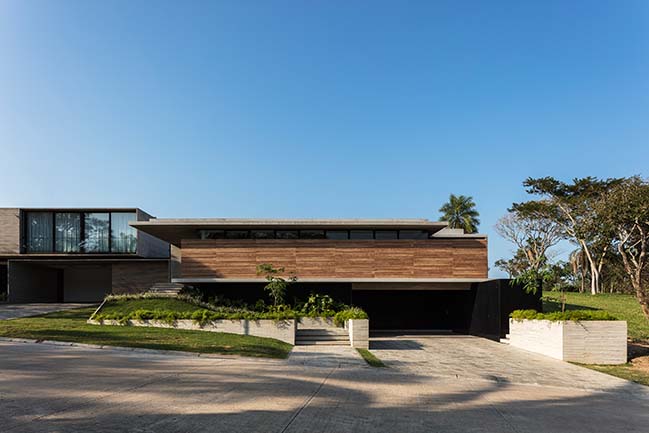03 / 07
2017
The Parsonson Architects designed this small-medium 3-bedroom modern house sitting along a southward sloping hill, looking east across Tasman Bay.
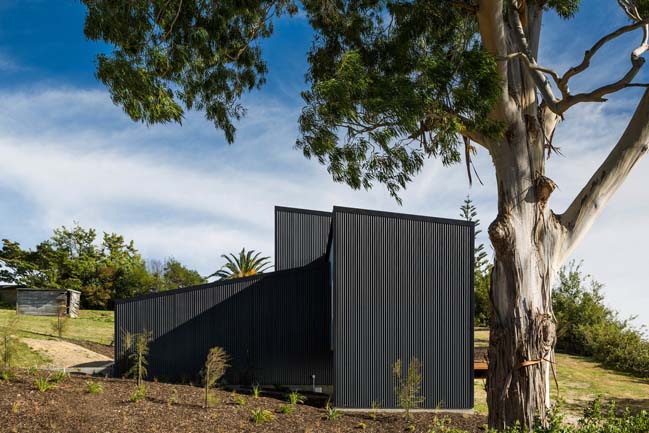
Architect: Parsonson Architects
Location: Tasman Bay, New Zealand
Year: 2016
Photography: Paul McCredie
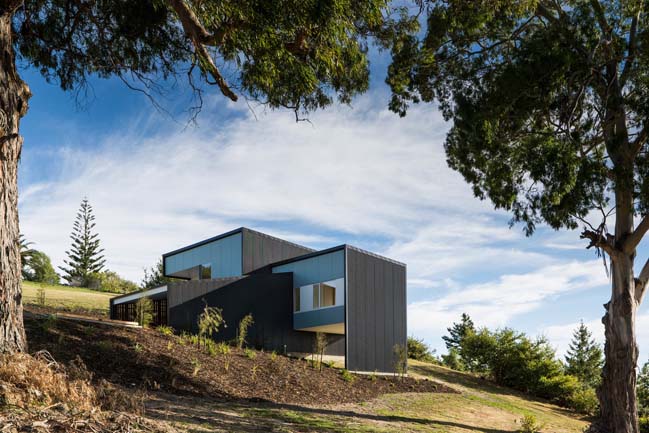
Project's description: A ‘T’ shaped plan is wrapped around a northwest-facing courtyard allowing views through the house to the sea. The property is a generous size and there is opportunity for the owners to flesh out the gardens, and to further add pergolas and verandas to the east and west sides to soften and shade outdoor spaces.
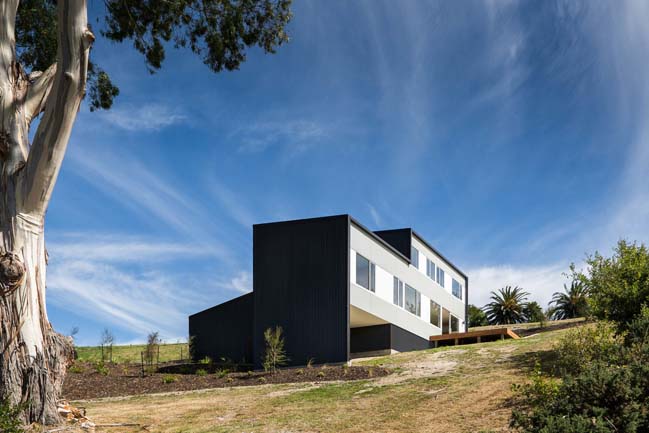
There are 4 distinct elevations to the house defined by the roofing material wrapping down both the north and south elevations. These are without windows to provide privacy from the road, the neighbour to the north and give the house a simple sculptural quality. The location of windows focuses the view to the sea to the east and the mountains and hills to the west.
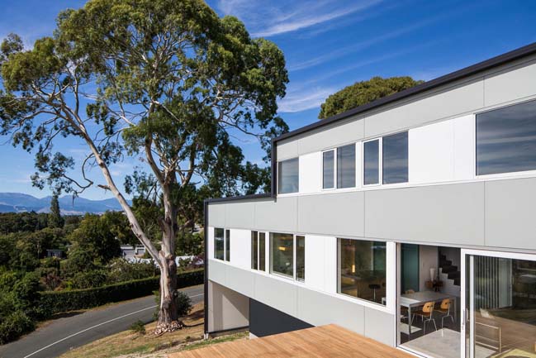
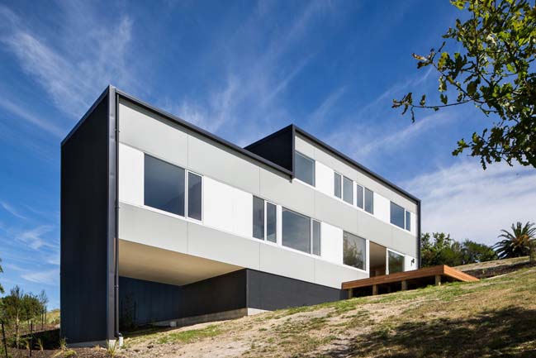
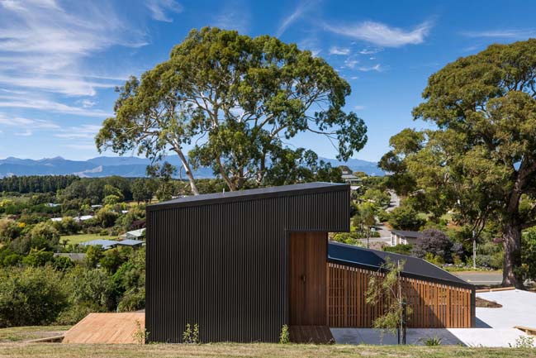
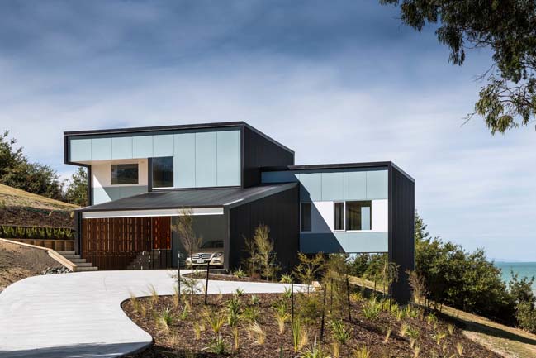
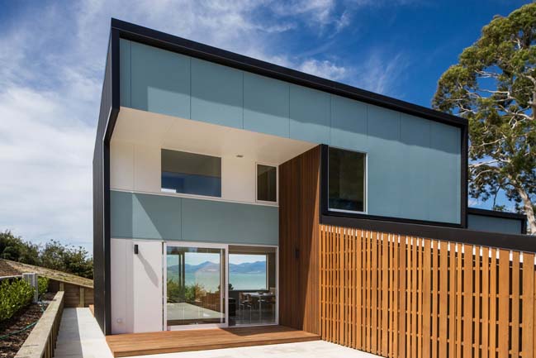
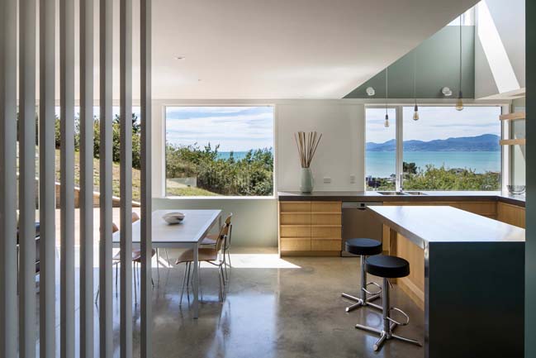
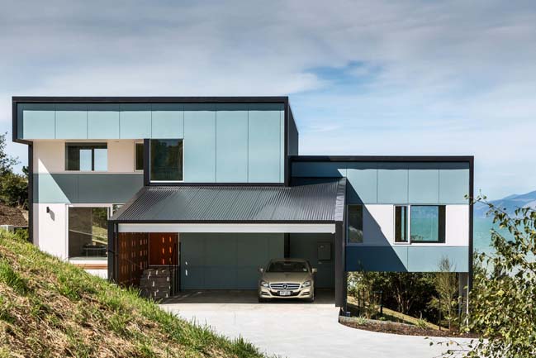
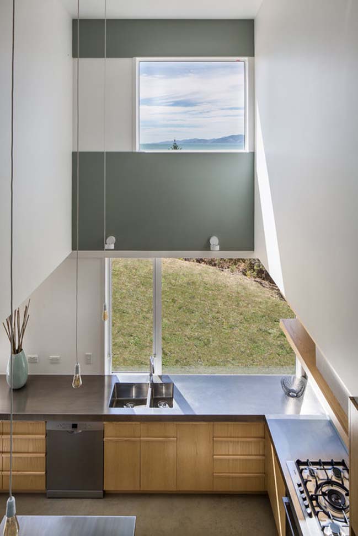
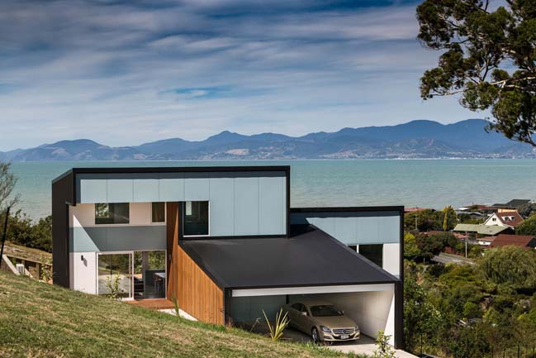
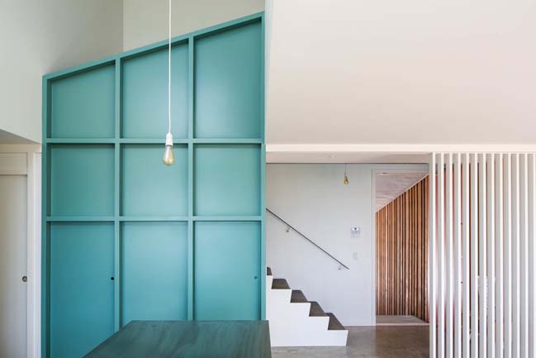
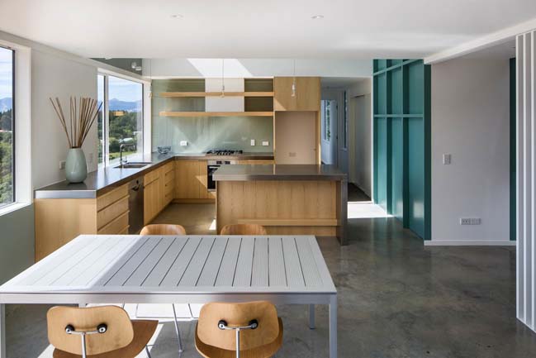
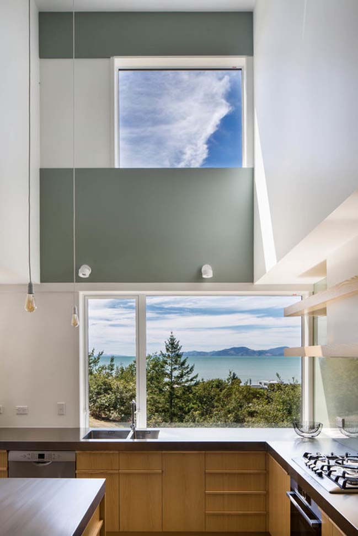
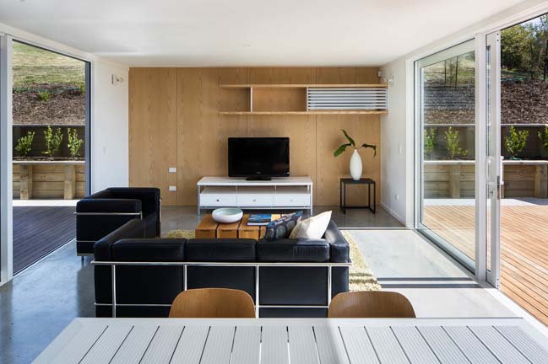
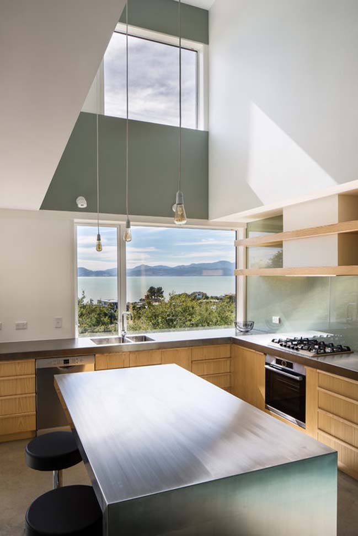
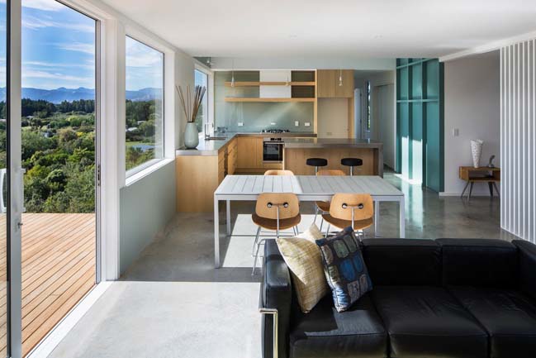
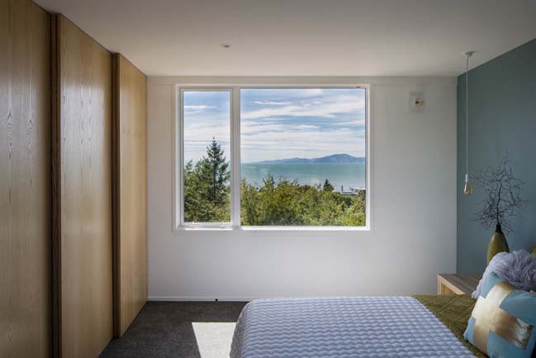
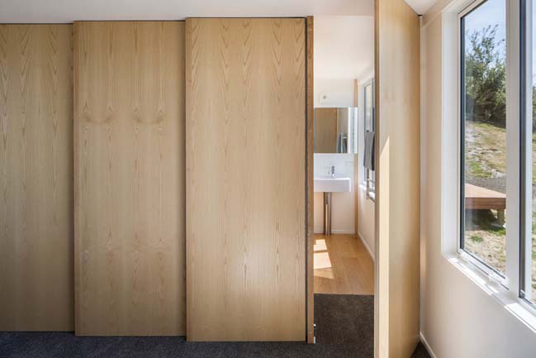
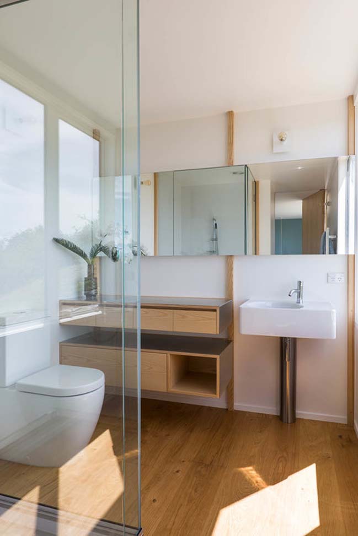
> Beach House by Cibinel Architecture
> Cape Cod Beach House by Hariri & Hariri Architecture
Ruby Bay House by Parsonson Architects
03 / 07 / 2017 The Parsonson Architects designed this small-medium 3-bedroom modern house sitting along a southward sloping hill, looking east across Tasman Bay
You might also like:
Recommended post: Parejas Peinado House by Sommet
