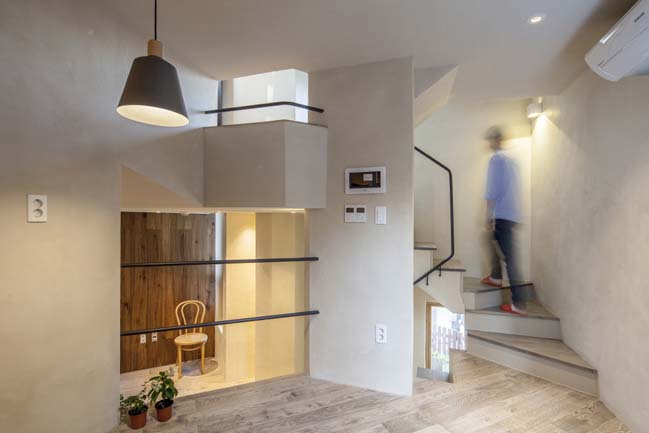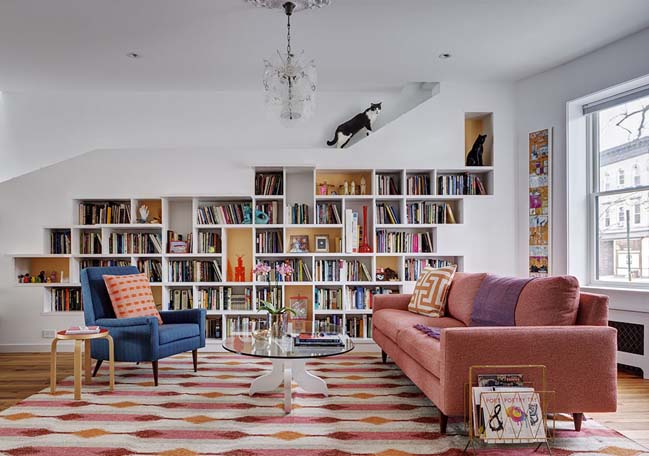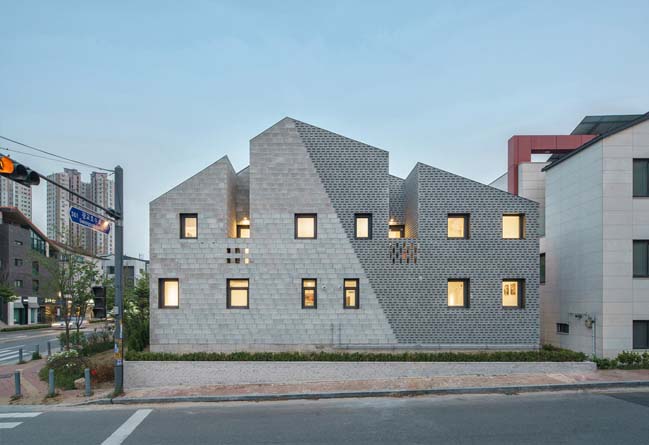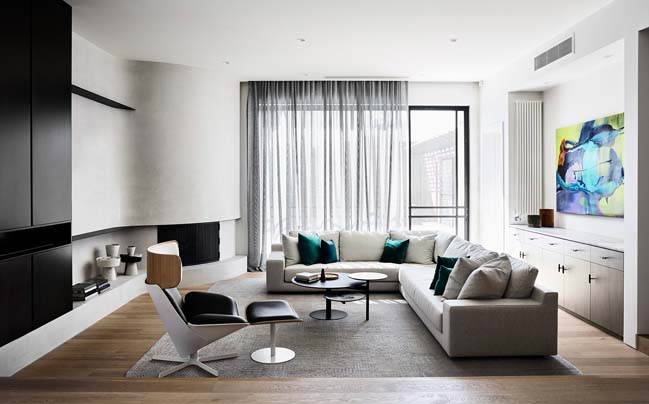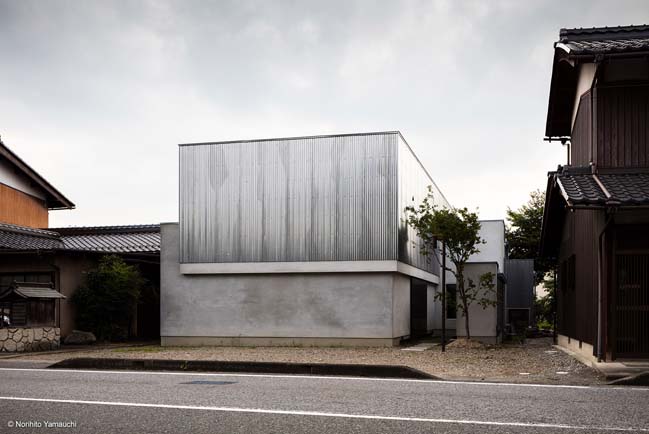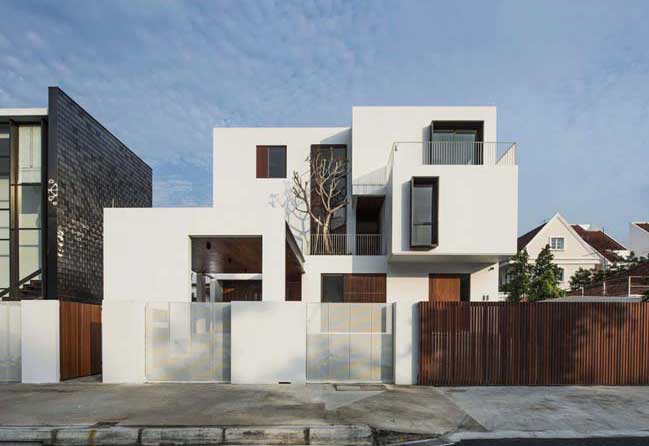10 / 04
2017
SPA has mopped up the oil from the 20th century and swept out the straw from the 19th to transform this mews building into two airy modern homes.
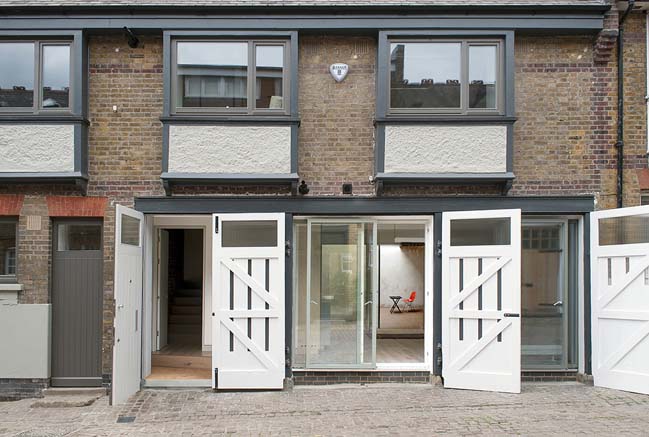
Architect: Sanya Polescuk Architects
Location: Belsize Park, London, UK
Year: 2017
Photographer: Emanuelis Stasaitis
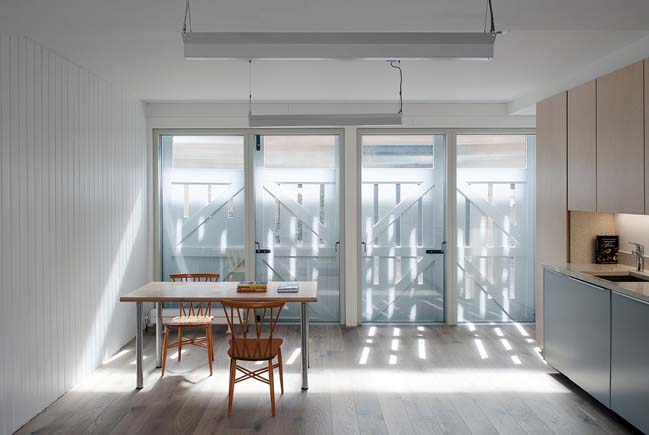
From the architects: Retained are the garage doors, humble facade and charming features of this diminutive former stables and former garage but gone is the sense of enclosure. A new full height slice of sky has been carved out of the volume to bring light and air into the whole building.
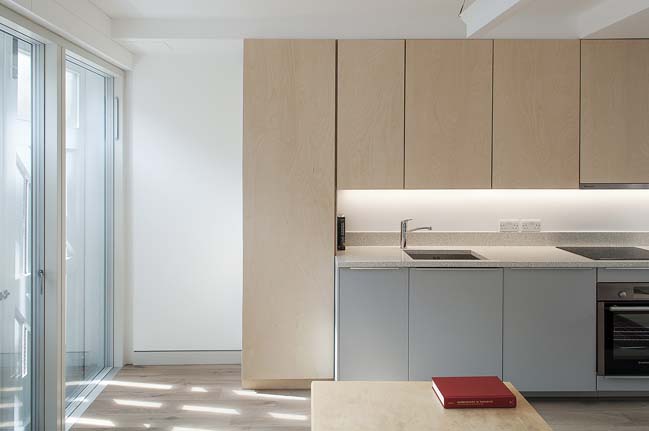
The small footprint is matched by a small developmental impact, a new building has been reassembled from the old parts of the original building. The walls have been augmented with breathable insulation and the roof has been decked out with solar cells. The new rear extensions are timber-framed, fully-insulated and bright-zinc-clad - a memento to the building’s utilitarian past.
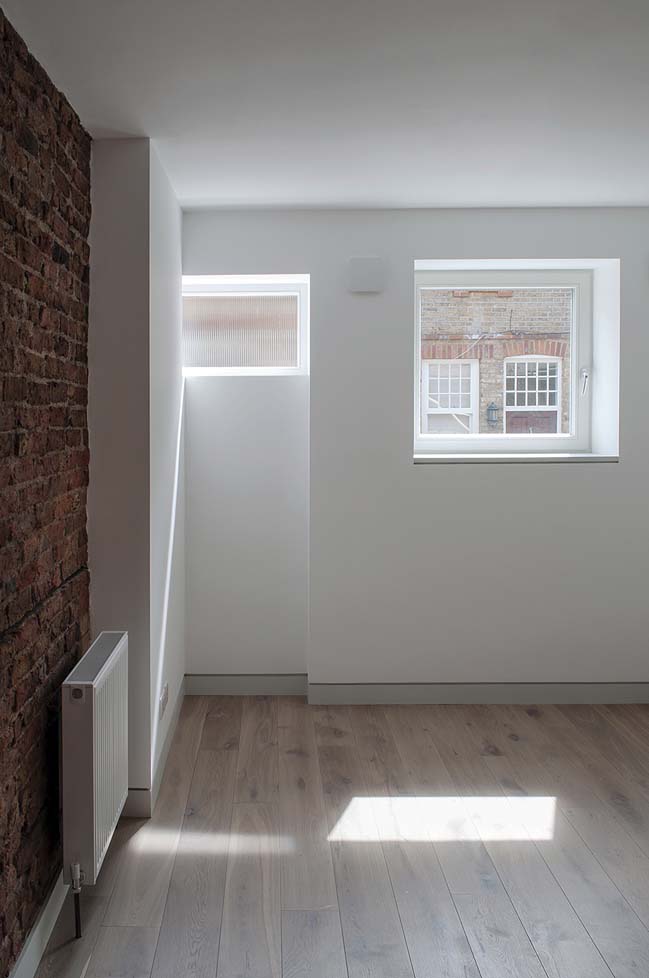
The two bright flats combine the calm tones of birch ply fitted joinery with the rawness of exposed brickwork and steelwork. Both flats enjoy private outdoors at the back of the house, adding to the graceful living within.
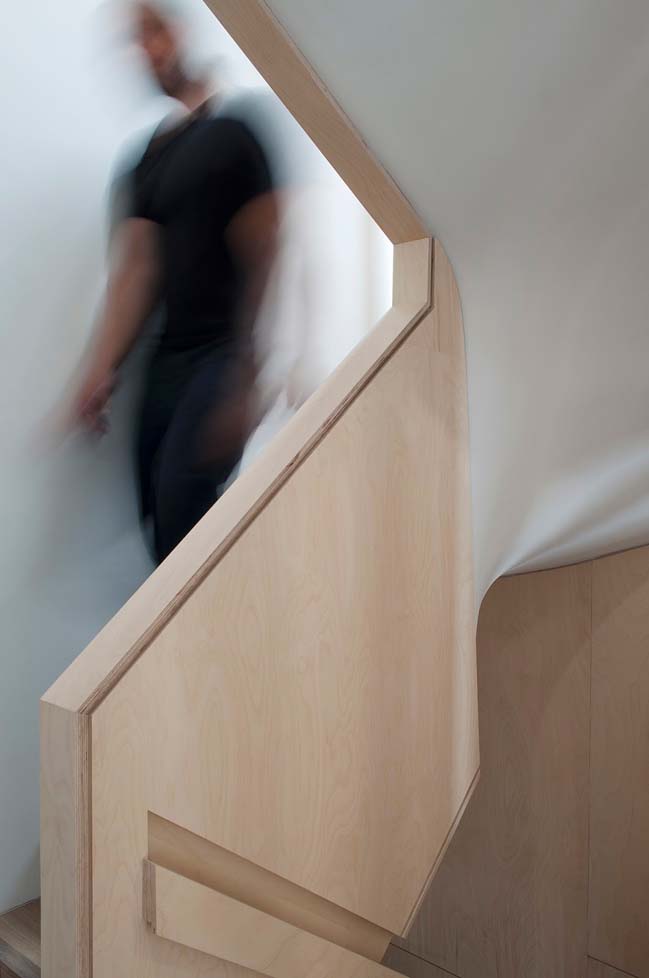
To top it all the energy efficiency rating is now an impressive 91% - an improvement of 40% on the old building’s rating which is sure to keep the bills low.
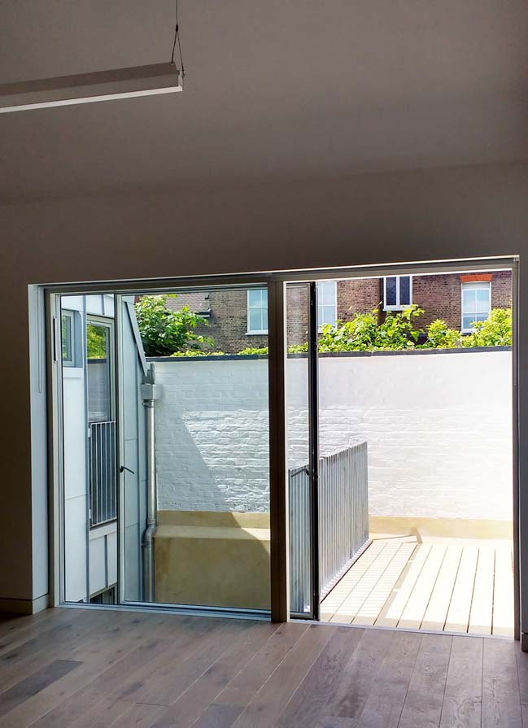
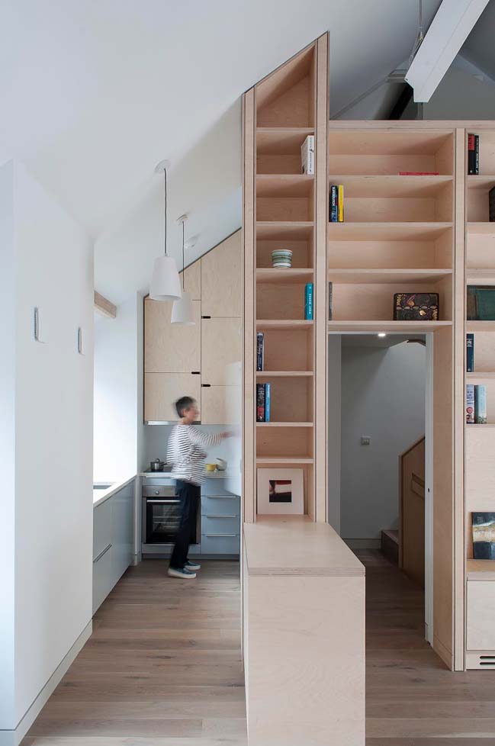
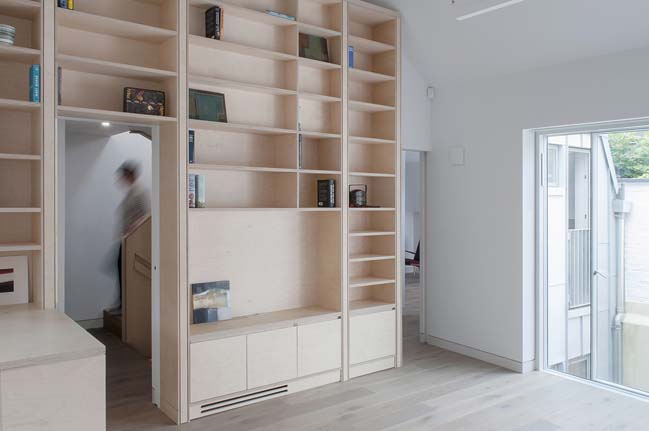
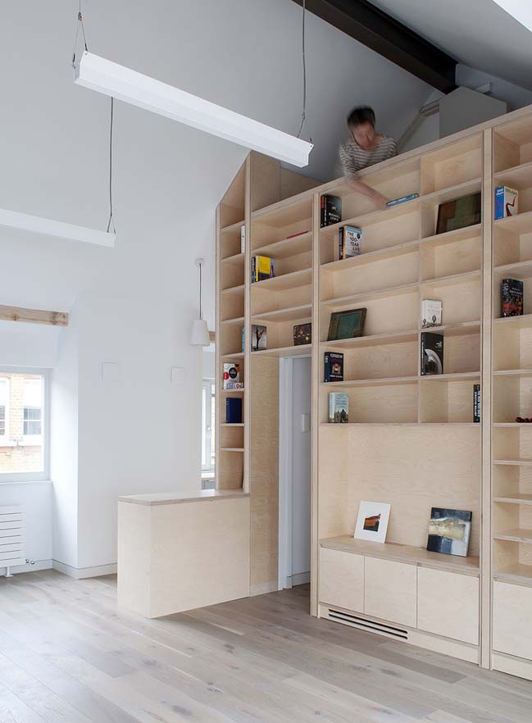
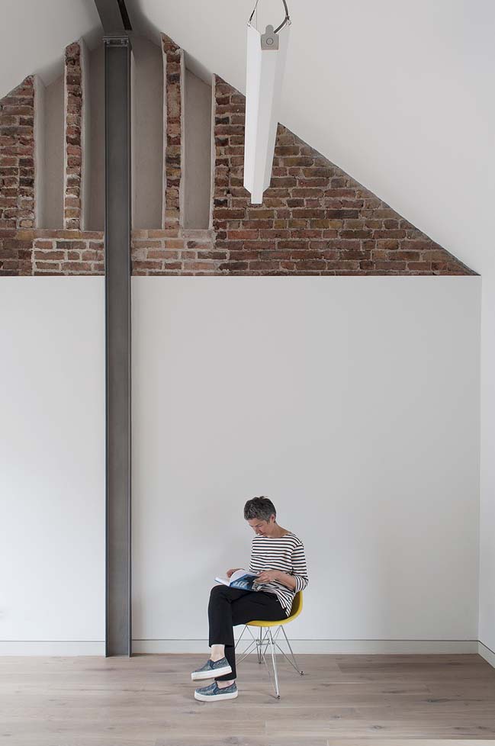
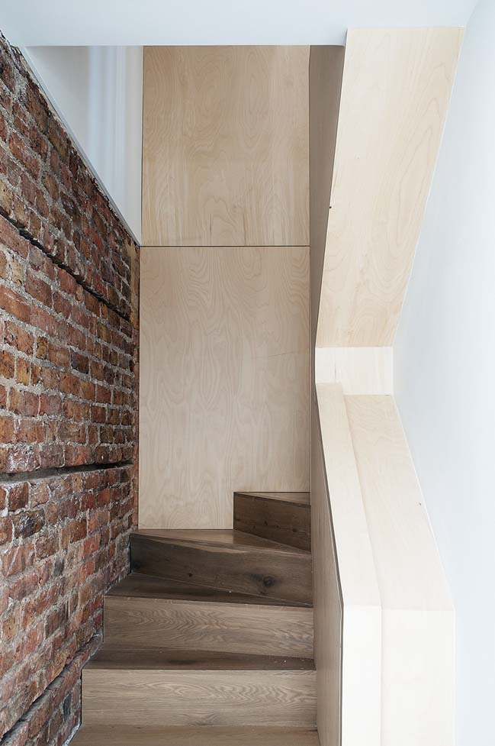
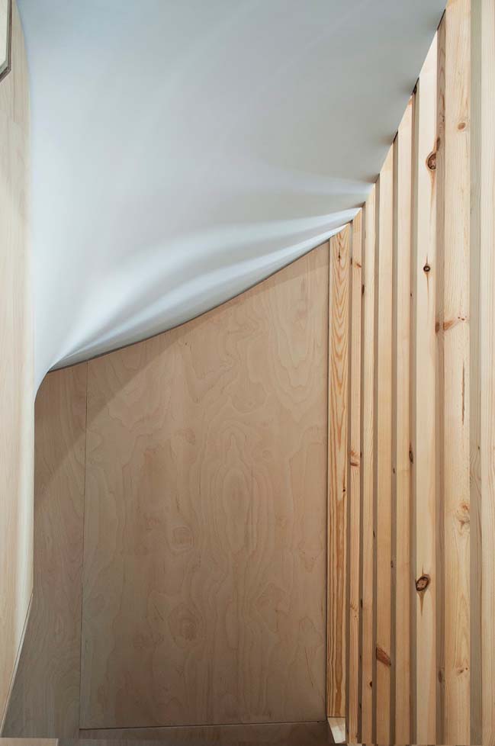
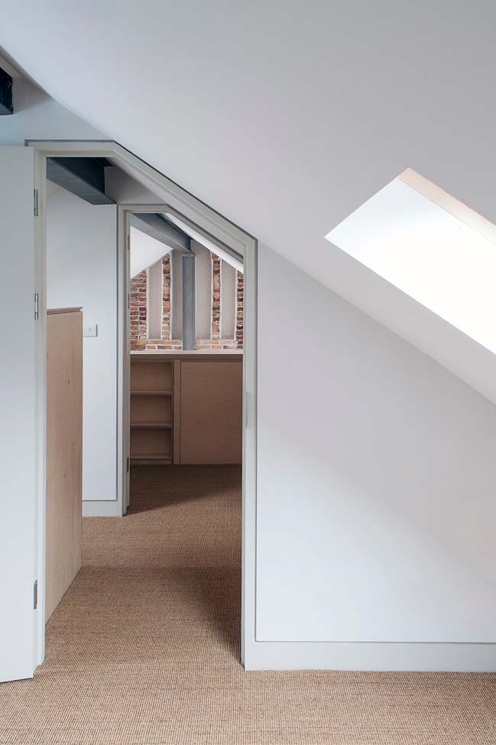
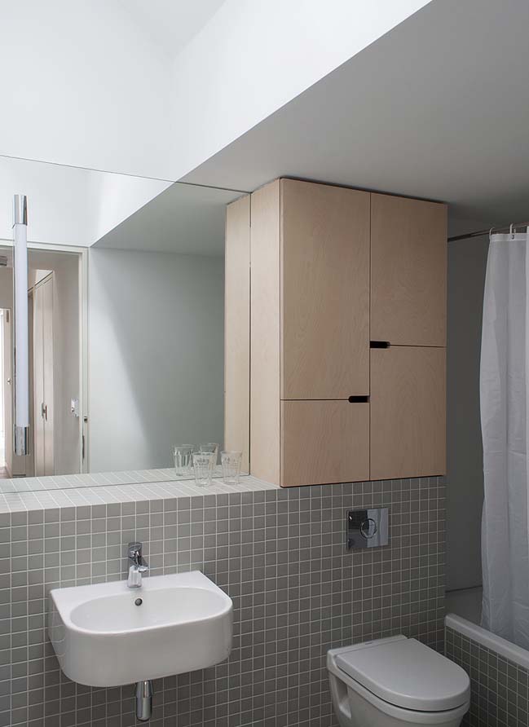
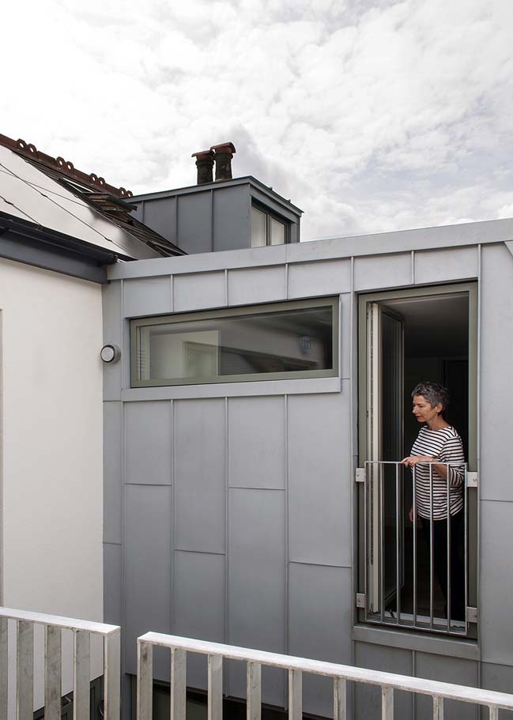
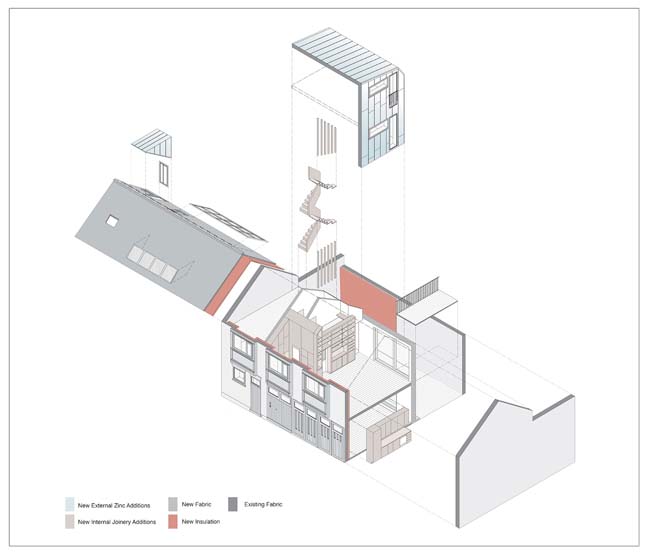
> GC House by Your Architect London
> Lightwell House by Emergent Design Studios
Sanya Polescuk Architects conjured the illusion space in London
10 / 04 / 2017 SPA has mopped up the oil from the 20th century and swept out the straw from the 19th to transform this mews building into two airy modern homes
You might also like:
Recommended post: Iconic Apple Fifth Avenue blends history, placemaking and innovation
