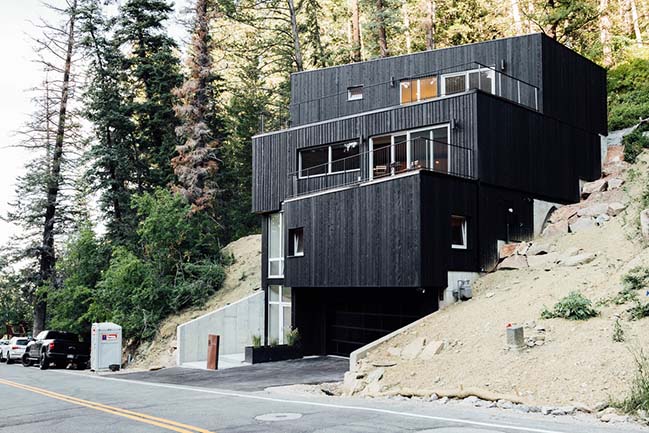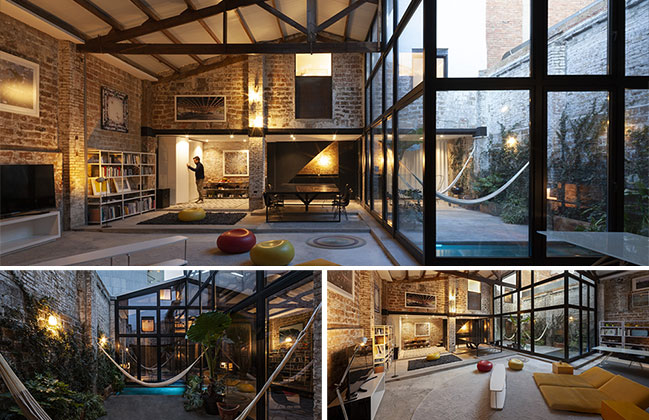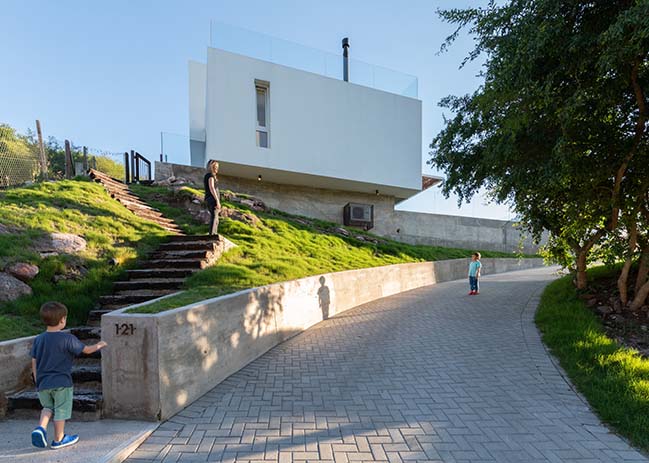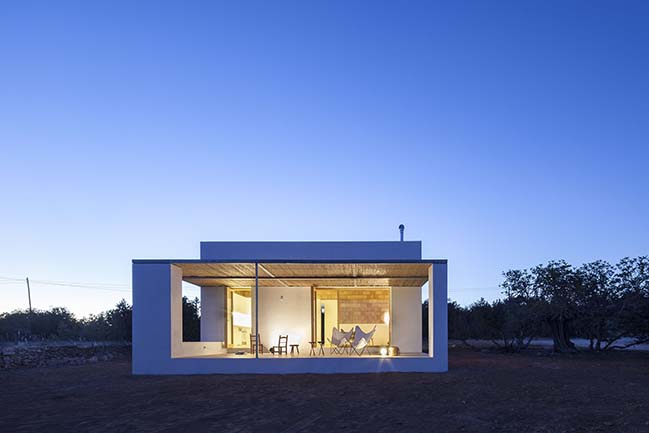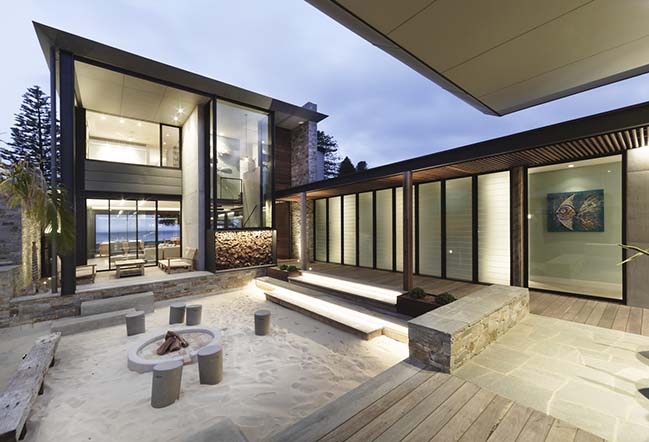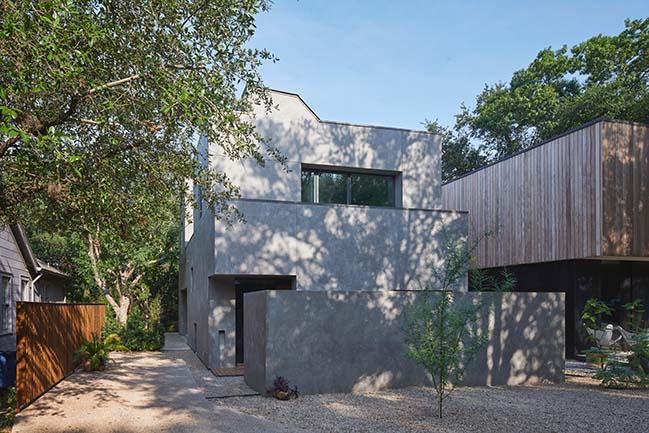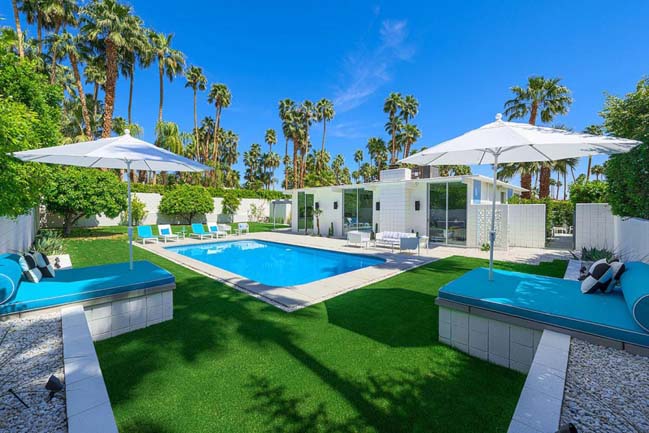04 / 19
2019
Based on the budget and the desire to create sustainable housing, the decision was made to build a semi-detached house of two entities of 125 square meters and two carports, on an area of around 600 square meters...
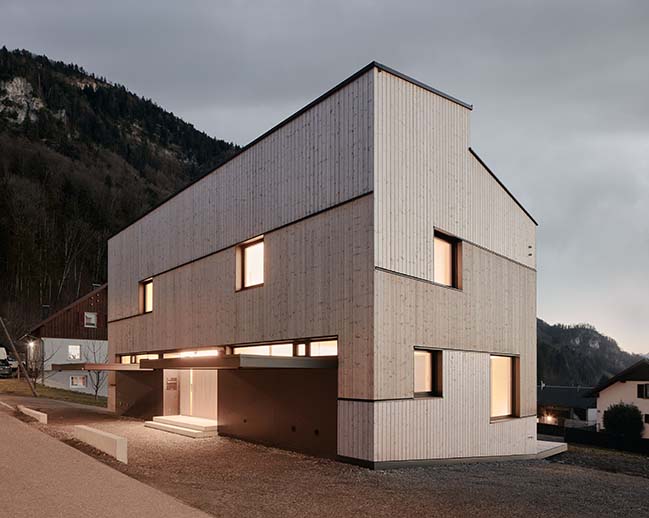
Architect: MWArchitekten
Clients: Lead Architects
Location: Hohenems, Vorarlberg, Austria
Year: 2019
Gross Built Area: 250sqm
Lead Architects: Lukas Mähr, Carmen Wurz
Design Team: Lukas Mähr, Carmen Wurz, Thomas Berchtold
Collaborators: Berchtold Holzbau Wolfurt
Photography: Adolf Bereuter
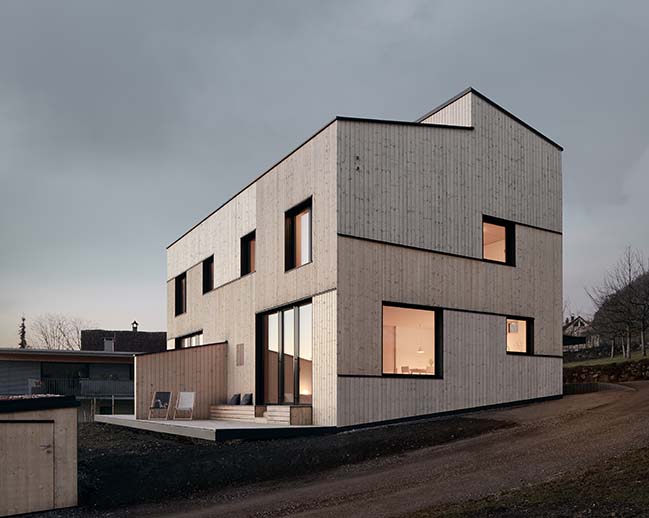
From the architect: Before the Boom of the family house started, generations have naturally lived under one roof. Now the society moves closer together due to climbing construction and real estate prices. This is an opportunity and a positive process against urban sprawl and to counteract the social isolation.
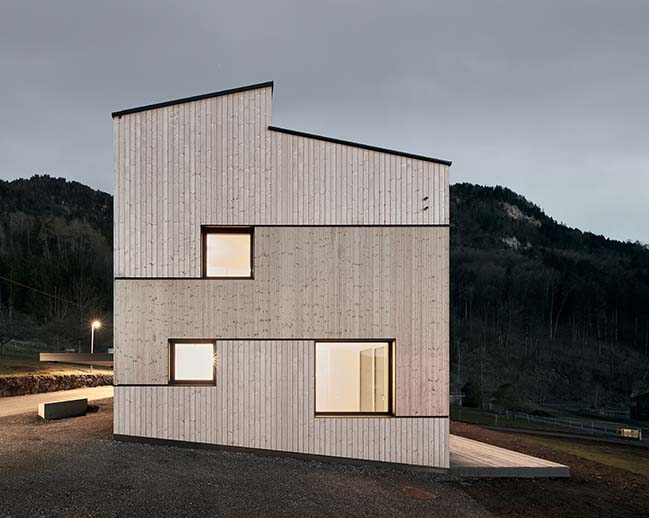
For private builders, the semi-detached house is a financially and resource-efficient solution for living together under one roof, for compact housing, with due respect for the demands of individual privacy and local conditions. The house is an outstanding example of a young couple taking some risk to contribute to a sustainable development, attractive spatial planning on the highest ecological standards.
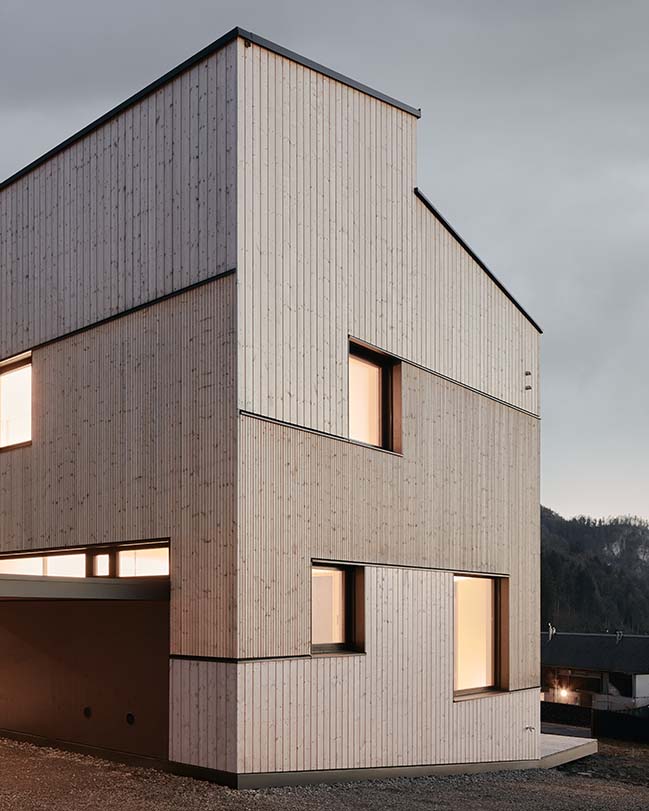
In this semi-detached house, the young architects are both builders of the entire buidling and sellers of one half. Based on the budget and the desire to create sustainable housing, the decision was made to build a semi-detached house of two entities of 125 square meters and two carports, on an area of around 600 square meters.

The challenge to create something beautiful with little resources and with the restriction of the construction site required a carefully planned house up to the furnishings. The aim of the architect couple was to create an ecological architecture that does not fall into sterility and artificiality. As a model for this purpose the architects studied housing typologies that have been developed over generations. The facade design is based on the atmospheric qualities of these traditional structures. Each half of the semi-detached house receives its individual fingerprint.
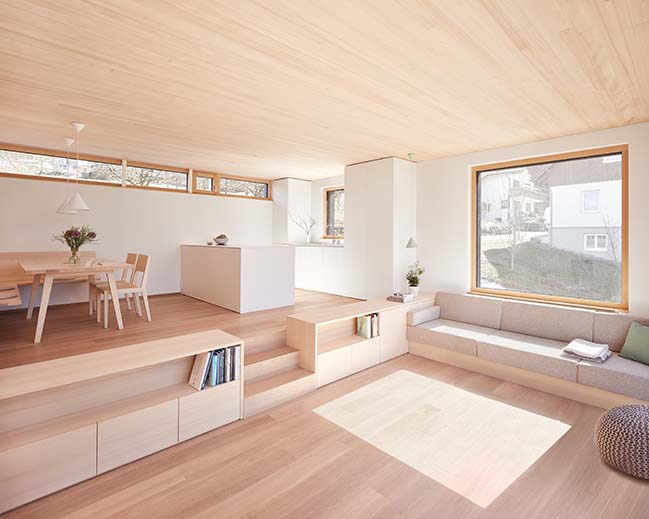
The semi-detached house, has been carefully adapted to the natural terrain, it fits both respectfully and confidently into the surroundings. The volume and the roof shape transists between the heterogeneous buildings and rooflandscape in the area. The architects made skillfull use of the hillside without great earth movement. In the interior space, the hillside becomes noticeable in steps towards the living room and the terrace.
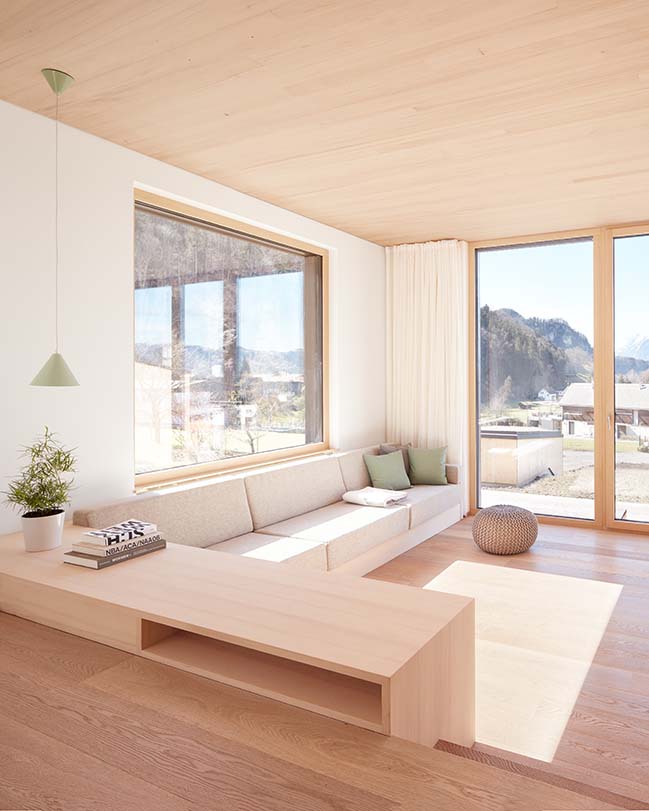
The sensitivity of the house can be experienced both in the centimeter-accurate utilization of the floorarea as well as in the execution of the materialization and the details. Above all, however, the origin of the local woods and the surface treatments have been harminized between the, exclusively regional, entrepreneurs, which makes the interior harmonious and unified.
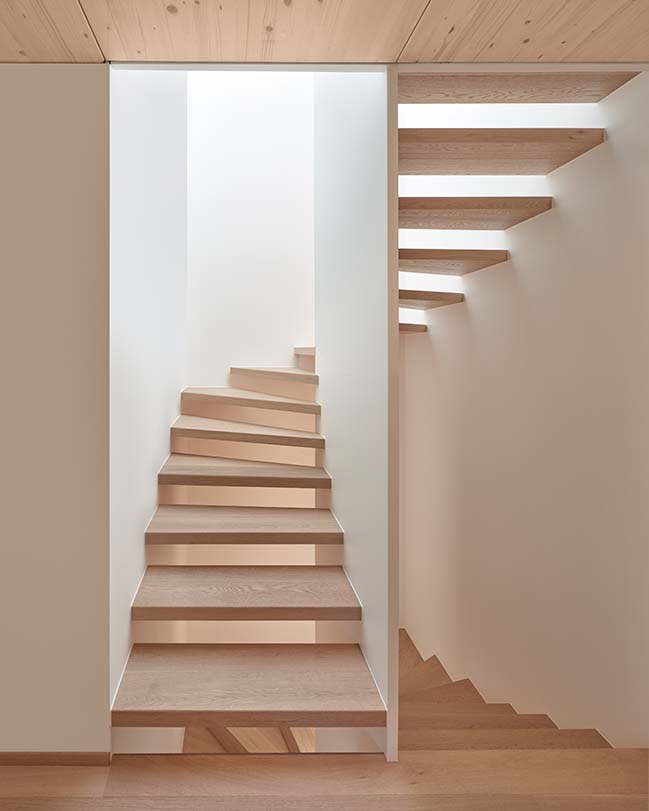
This very well thought trough planning saved on the essential costs, the property, the floor space and the volume. The compact building creates intimacy. At the same time the rooms appear generous. This is achieved by skilfully incorporating the topography into the building and spatial sequences designed down to the last detail, such as visual axes.
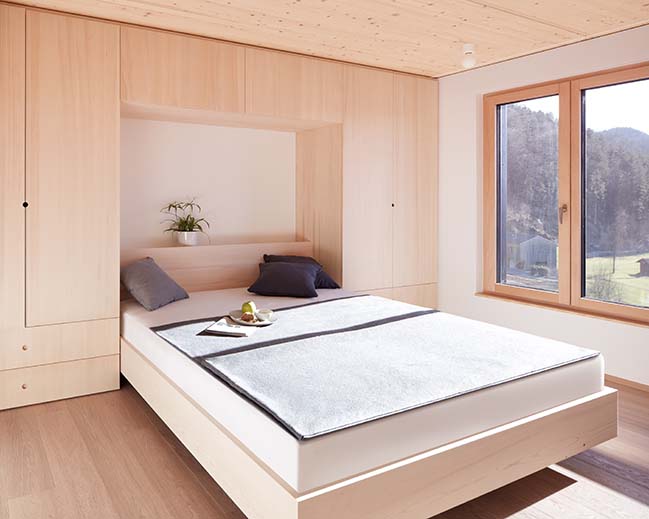
Despite its simple timber frame structure insulated with cellulose the compact volume of the semi-detached house typology as well as the three floors at minimum room height cause the house an excellent energy balance. The low-energy house is heated by a geothermal heat pump. An artificial ventilation was omitted for cost reasons. Instead, there is a fully programmable skylight at the highest point of the staircase providing fresh air and night cooling.
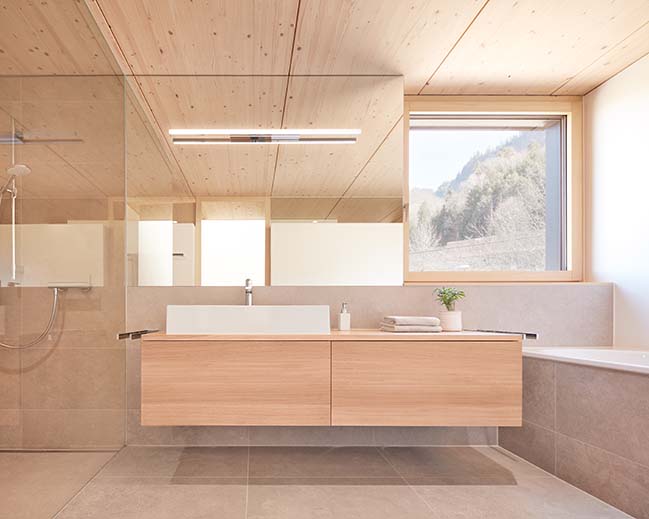
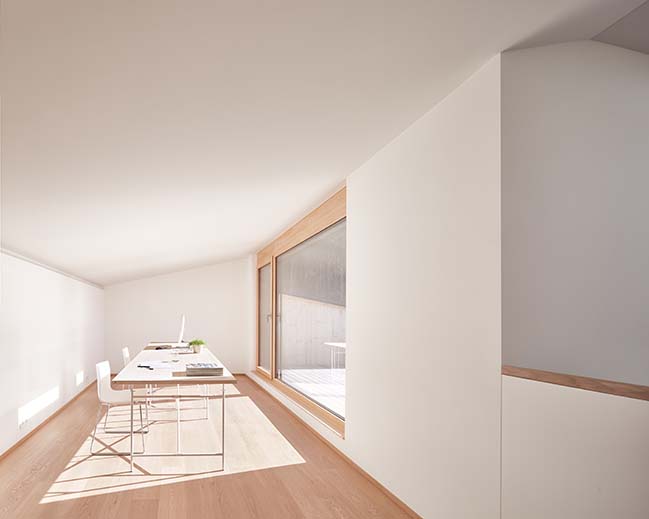
YOU MAY ALSO LIKE:
> A detached house in Gracia by Nook Architects
> Detached eco-house in Norfolk by Platform 5 Architects
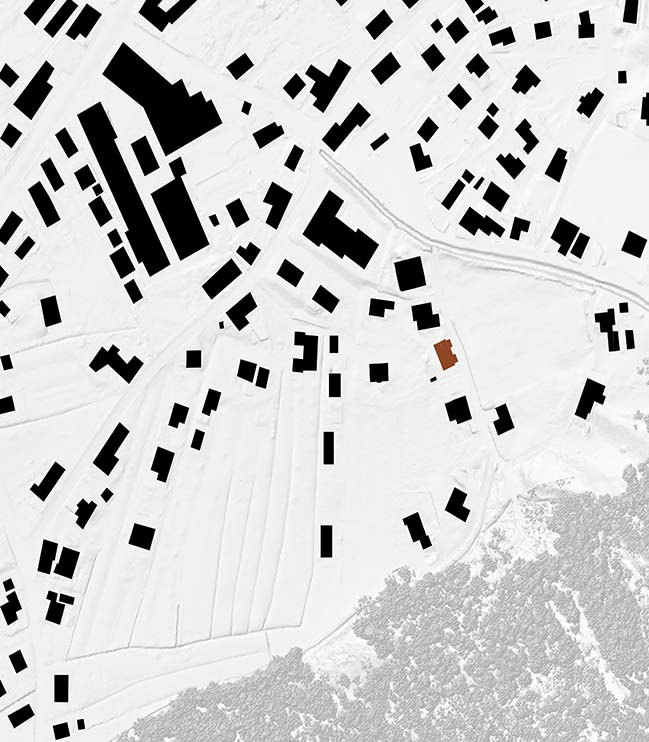
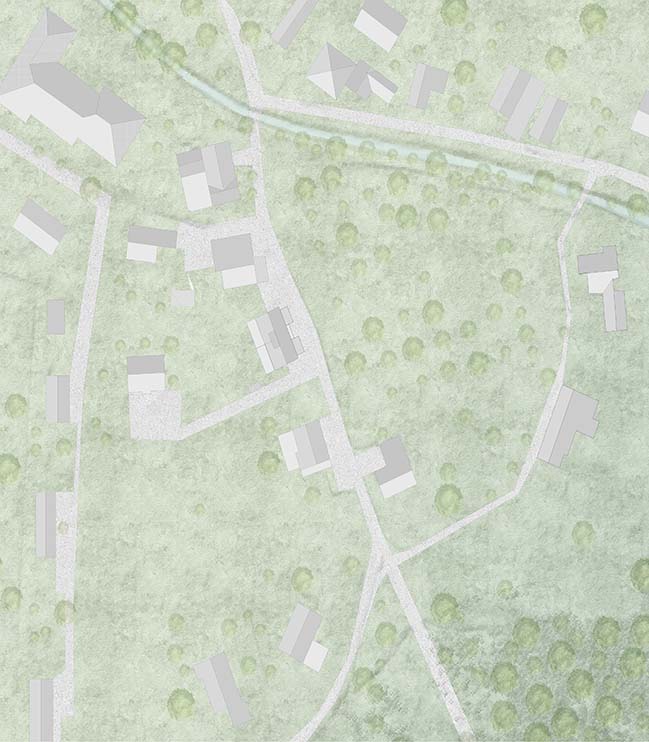
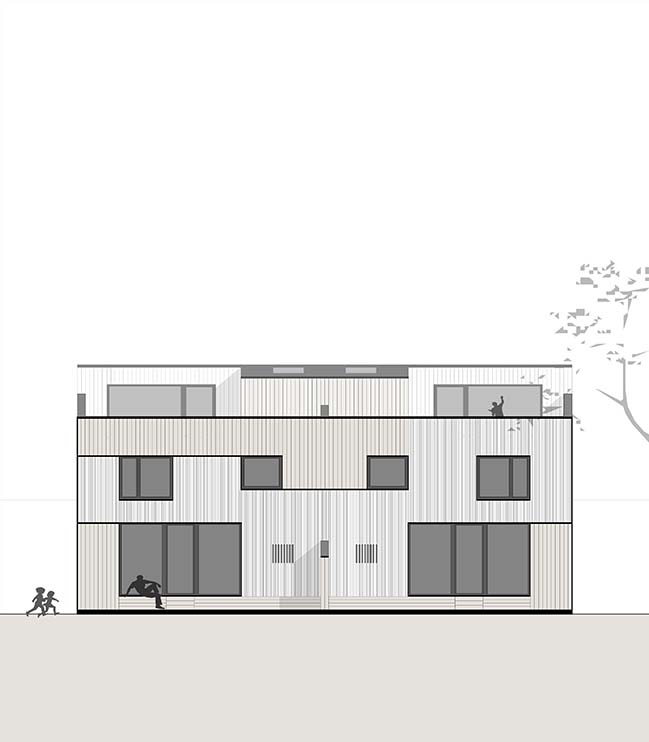
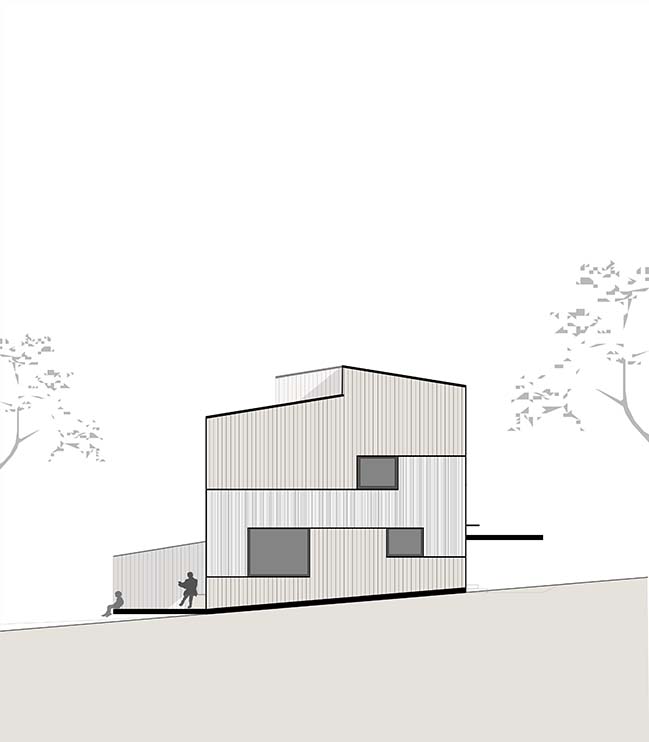
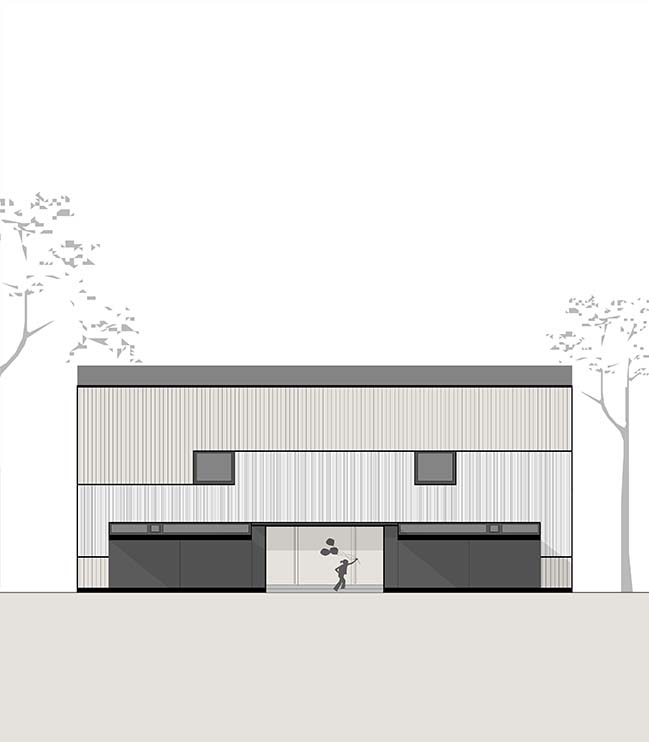
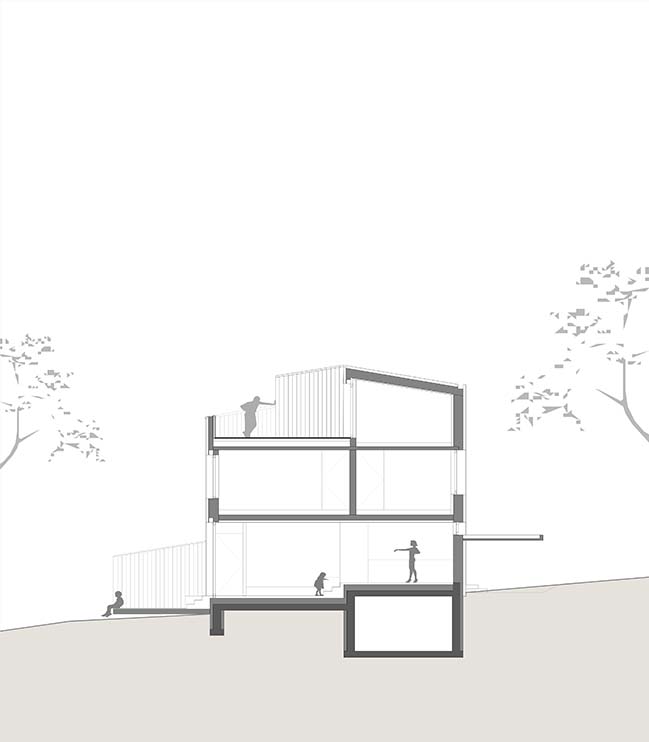
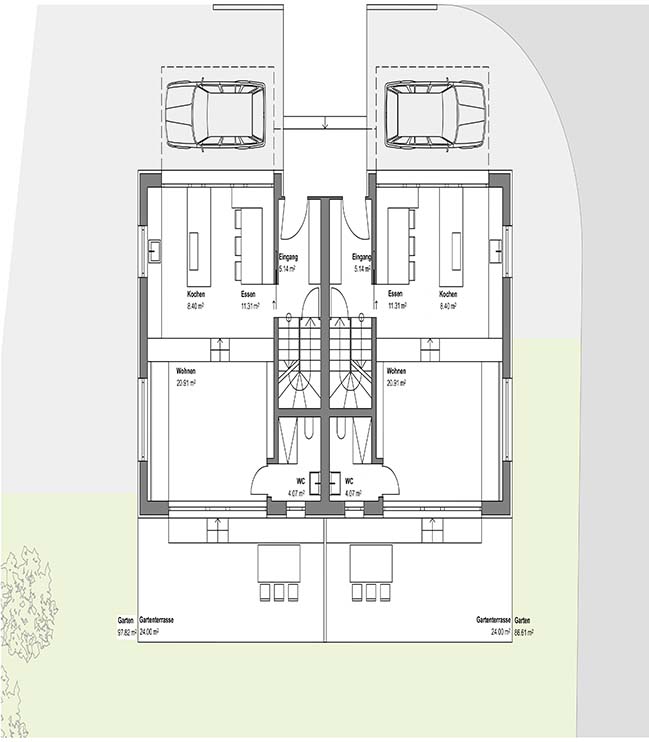
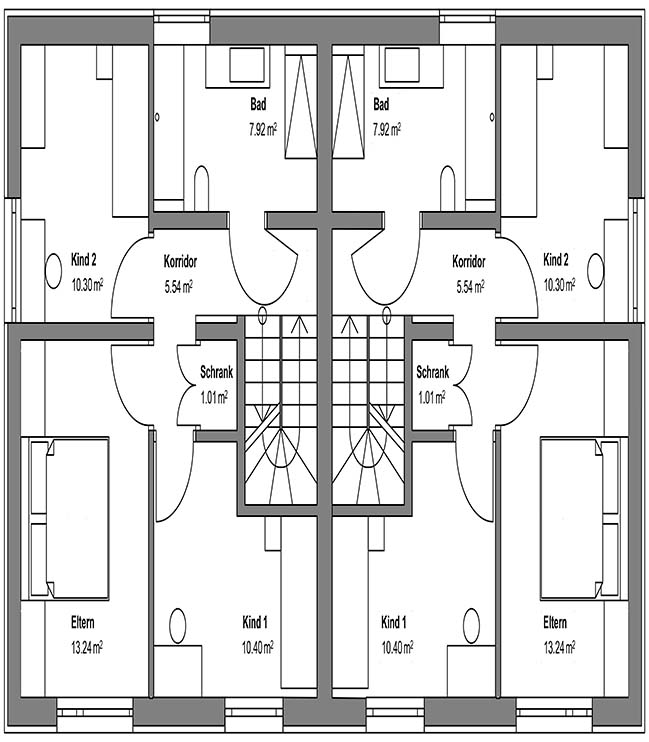
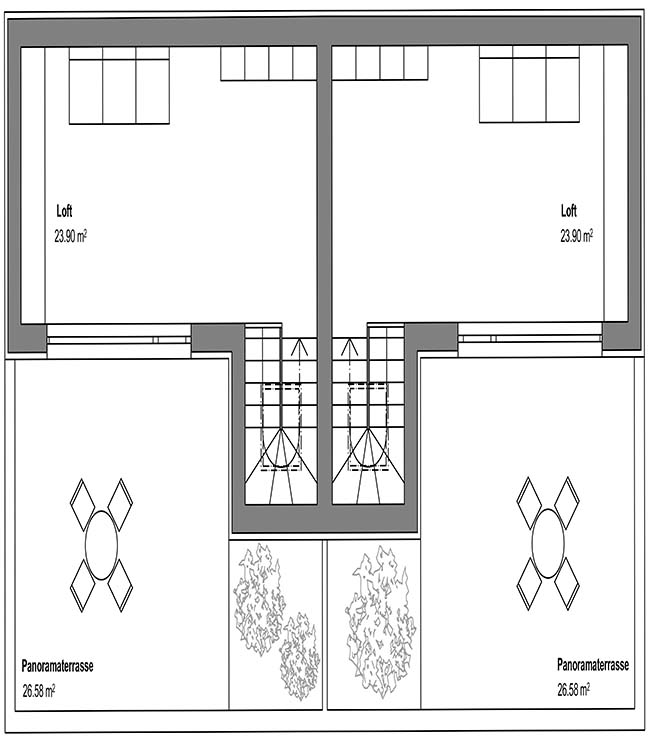
Semi detached house on a hollside by MWArchitekten
04 / 19 / 2019 Based on the budget and the desire to create sustainable housing, the decision was made to build a semi-detached house of two entities of 125 square meters...
You might also like:
Recommended post: Natural villa in California by H3K Design
