10 / 09
2023
As a multi-person living environment, KiKi ARCHi emphasizes the diversity of living space through clarifying space layers...
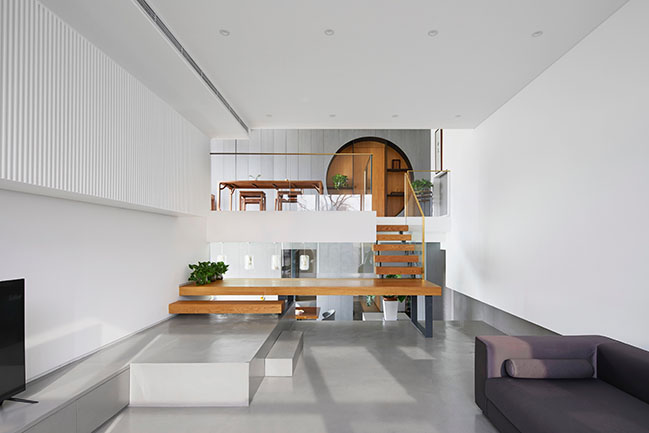
> House Rooted in the Soil by KiKi ARCHi
> Anna Garden by KiKi ARCHi
From the architect: The project is in the west district of Beijing and is a duplex apartment. The owner lives here with her family of four. In addition, the elders often visit and stay for a while. The different interests, preferences, and living habits of family members determine this 300 square meter duplex apartment, which needs to accommodate diverse lifestyles, and the emotions of the family will also collide and integrate here.
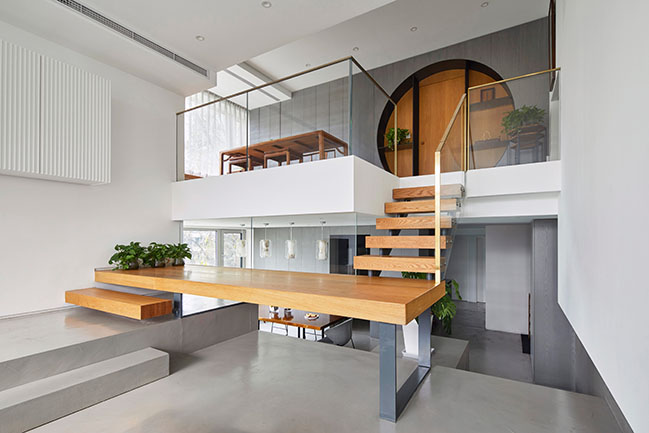
While the living scene is relatively independent, family members can still perceive each other, which is the "temperature sense" of a family living in the same space. Facing this demand, KiKi ARCHi decided to take advantage of the original spatial characteristics and create an open, simple "half-floor living room" that can connect everywhere through integrated structural design. As a result, the original staircase has been released. A new staircase has formed from the steps made of cement and wood. While connecting the first and second floors, two multi-functional open platforms, one large and one small, are built accordingly, creating a "multi-layer living scene" that belongs to this family.
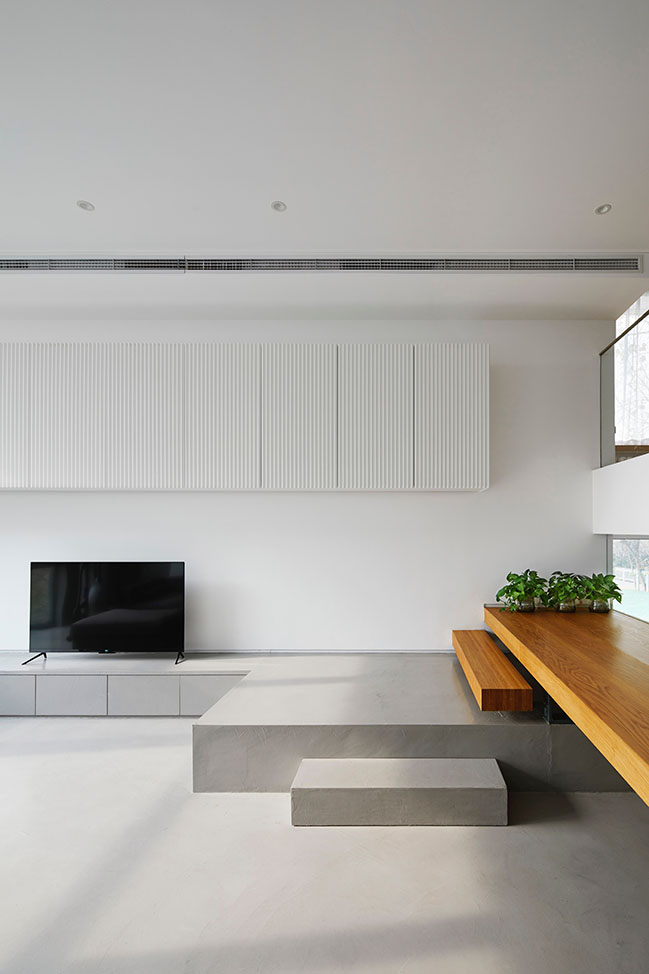
Such a design approach not only introduces more natural lighting but also becomes a crucial presence in the progressive relationship of space. The small wooden platform extending from the staircase structure can be used as an open desk, meeting the needs of children's daily activities. Down the stairs, coming to the micro-cement platform, the area is more open. It has the traditional sofa, TV, and other daily home configurations, as well as the owner's fitness area. Standing here, through the height of the platform, the family can easily see the restaurant, the kitchen on the first floor, and the tearoom on the second floor, so they naturally pay attention to each other's moments, under the visual influence and guidance, ingeniously respond to the needs of the owner of the "temperature sense".
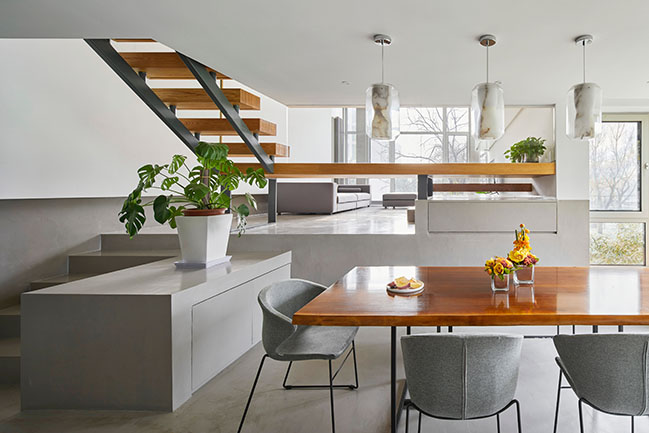
Below the living room, the living area on the first floor includes the entrance, kitchen, dining room, toilet, master bedroom, children's room, and other functional areas. Under the "box" concept and double action line design, the kitchen island is the center, and the areas are "wrapped" and well-organized planned. They form closed or semi-closed spaces. The scattered parts are regrouping with the help of cabinets or partitions. Above the living room is a different scene while walking up the wooden stairs, a tearoom specially arranged for the owner, full of Oriental atmosphere. The round moon door behind the tea mat takes the technique of a traditional garden. It is an elegant multi-treasure pavilion display shelf and hides a secret door leading to the elders' room, which is unique and quiet.
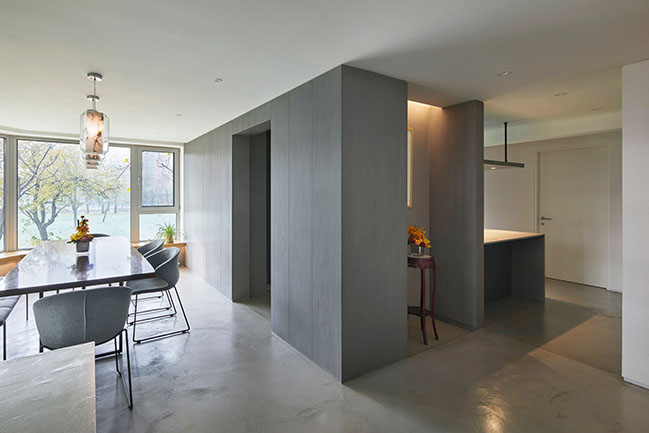
The owner has her lifestyle for character and professional habits. She prefers a calm and restrained tone and especially appreciates the traditional Chinese culture. KiKi ARCHi learned from the philosophy——Great truths are always simple, using specific abstract elements and Oriental poetry. The overall color is mainly simple black, white, and gray, and wood, micro-cement, and other rustic materials are in a large area. Like Chinese literati paintings, blank-leaving shows elegant aesthetic interest. In addition, some of the details are traditional: the narrow gold stair railings, are delicate and sophisticated; The bathroom is decorated with stacked tiles in some areas, which is easy and fun; The slim wooden grating door, is simple and elegant, etc.
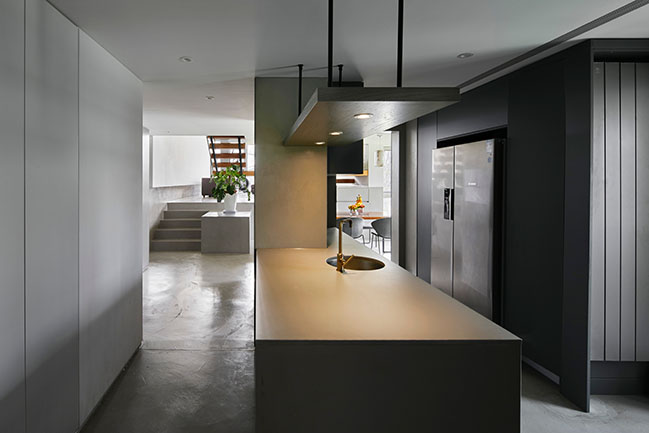
As a multi-person living environment, KiKi ARCHi emphasizes the diversity of living space through clarifying space layers. With the natural and smooth circulation relationships coming into being, the original fragmented functions are re-integrated in the house, and at the intersection, what remains is the joy and fun of the whole three-generation family.
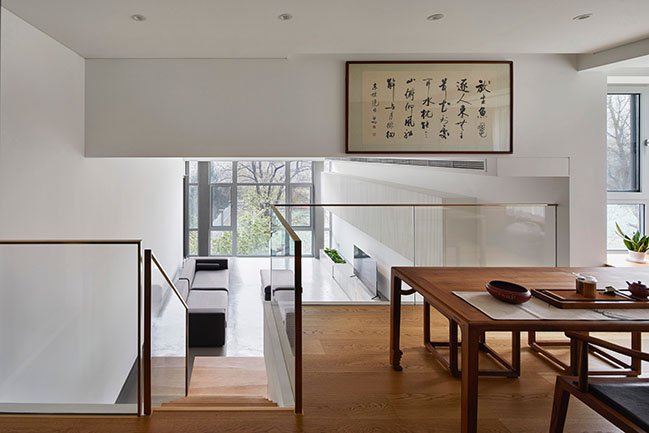
Architect: KiKi ARCHi
Location: Beijing, China
Year: 2022
Building area: 300 sqm
Director: Yoshihiko Seki
Design Team: Saika Akiyoshi, Tianping Wang
Photography: Koji Fujii
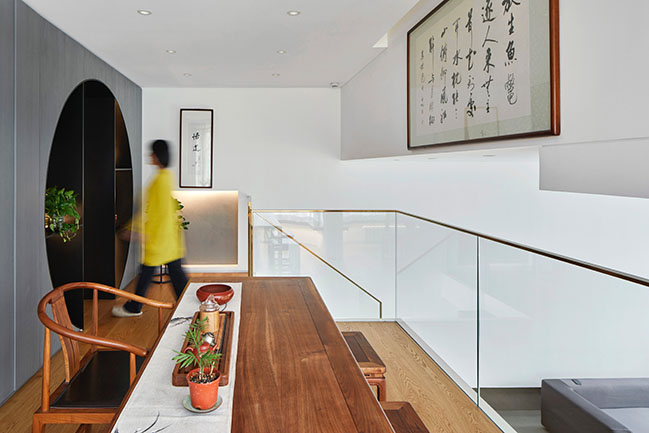
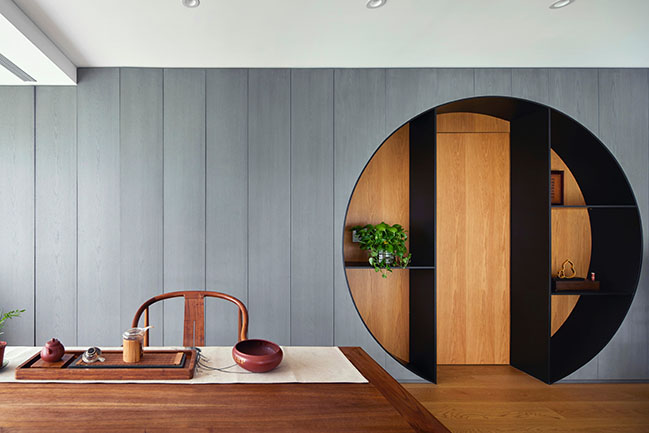
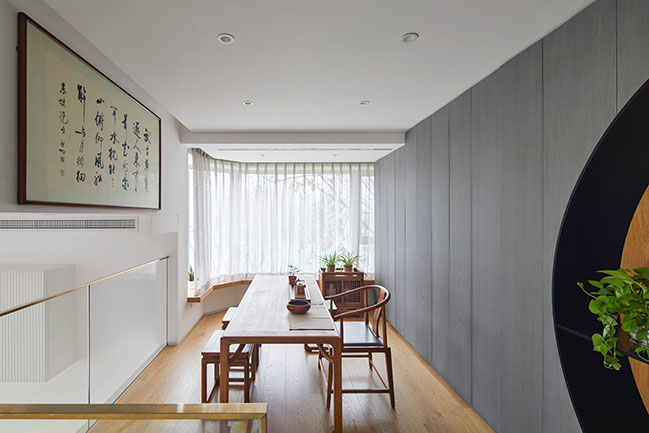
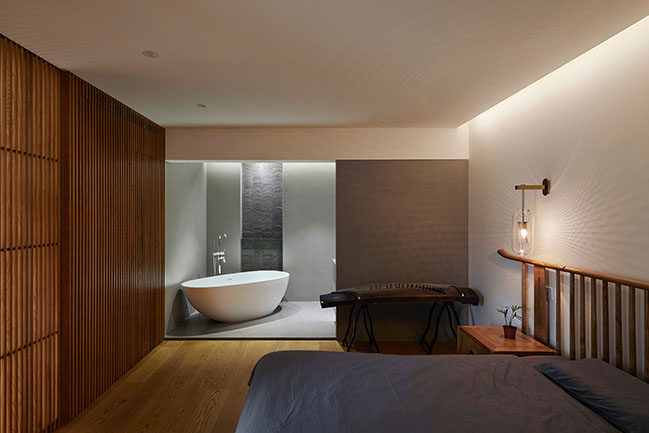
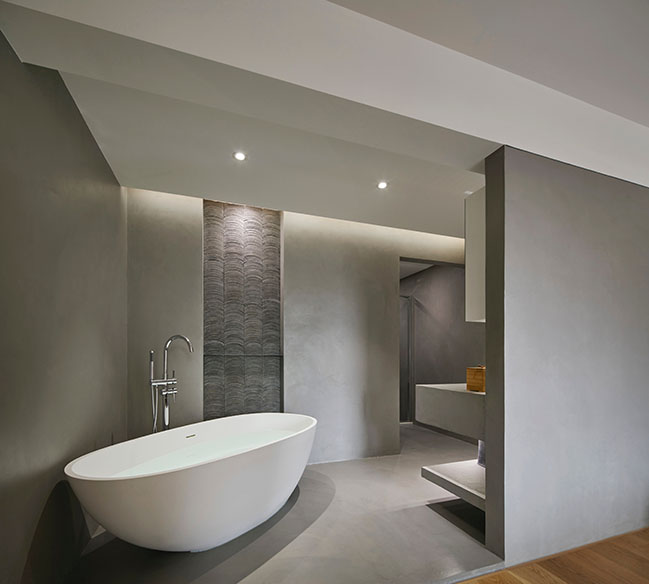
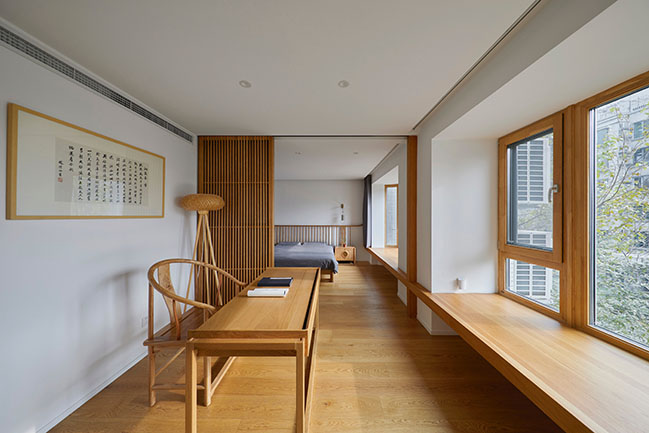
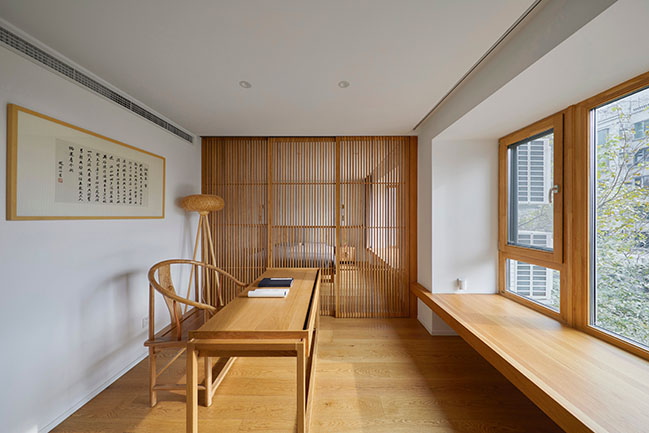
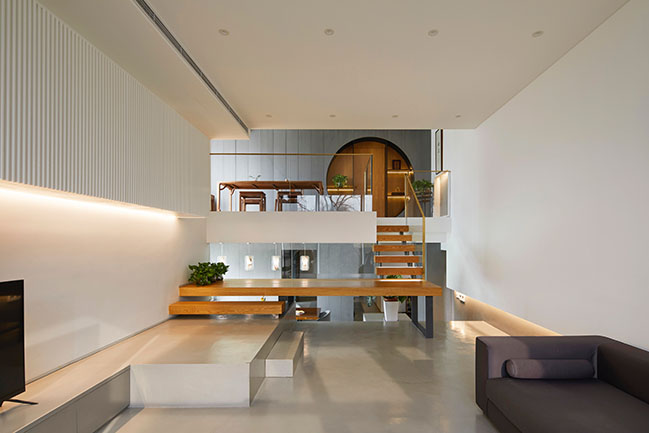
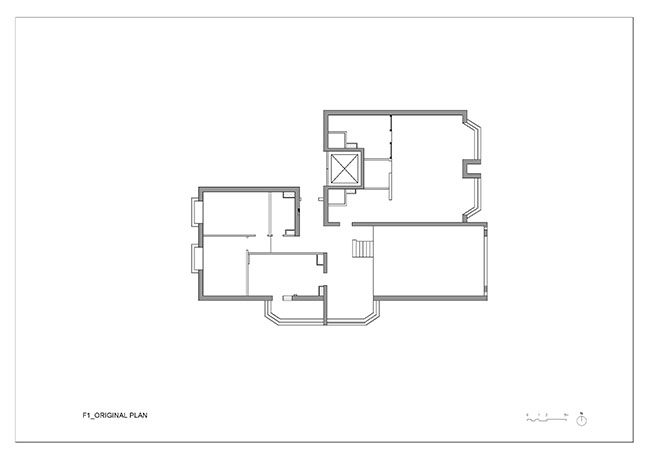
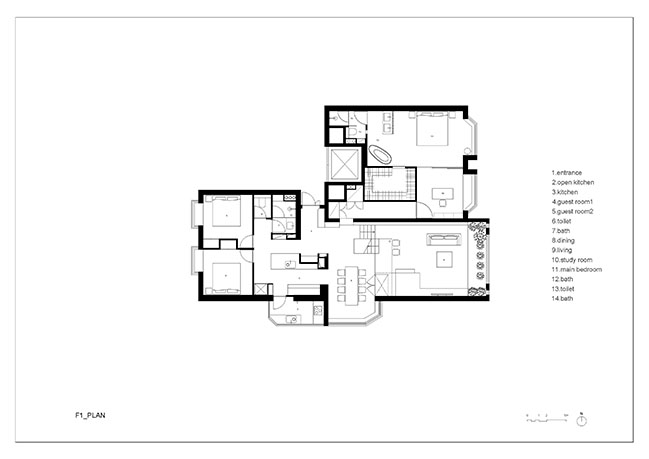
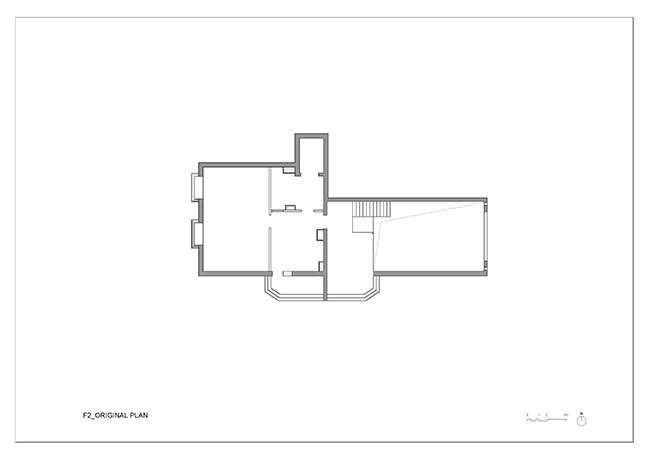
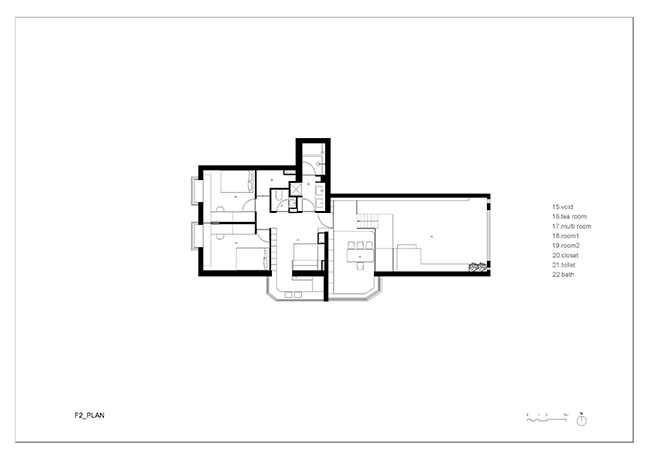
Skip House by KiKi ARCHi
10 / 09 / 2023 As a multi-person living environment, KiKi ARCHi emphasizes the diversity of living space through clarifying space layers...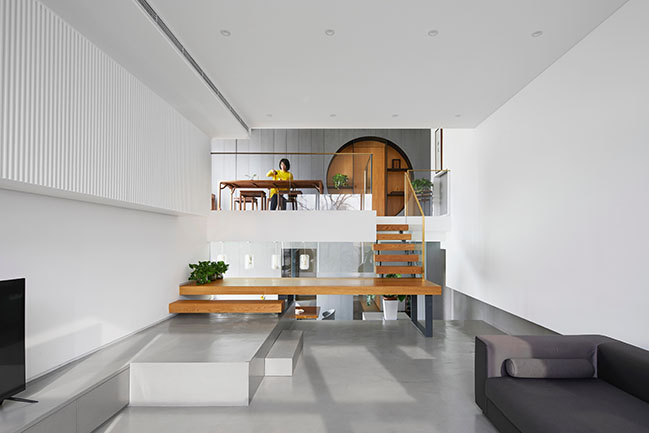
You might also like:
Recommended post: Beautiful wooden bedroom designs
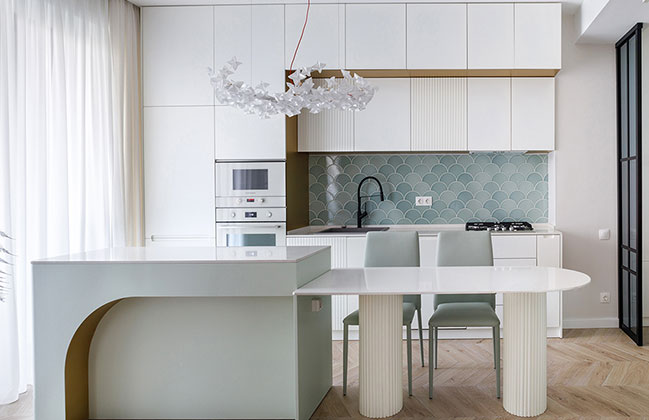
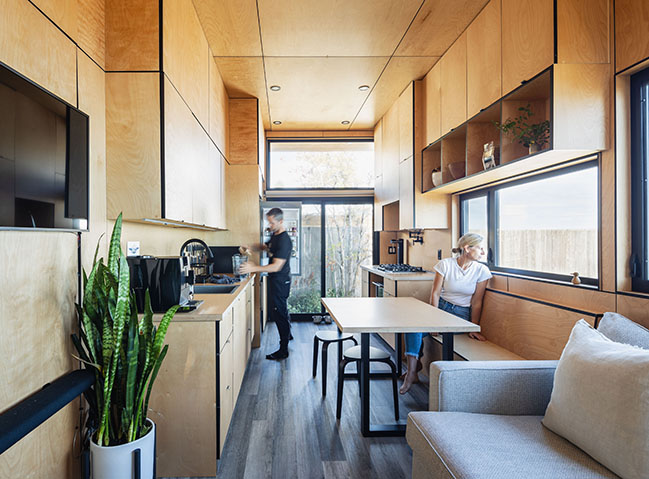
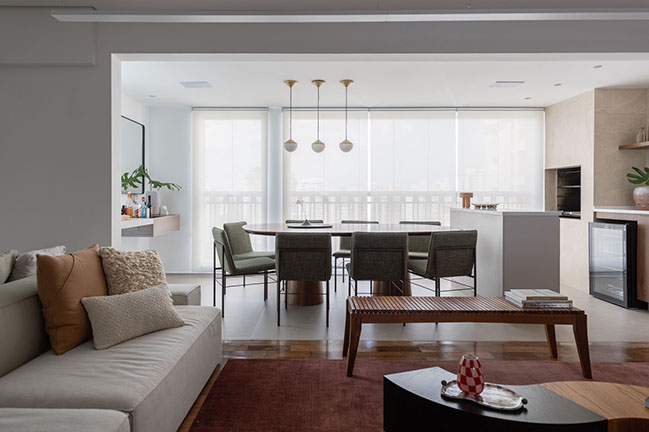
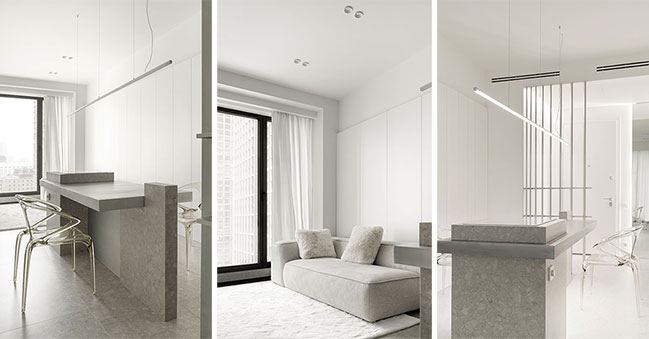
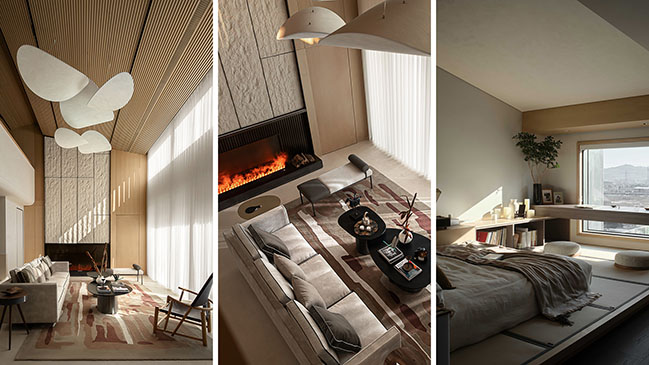
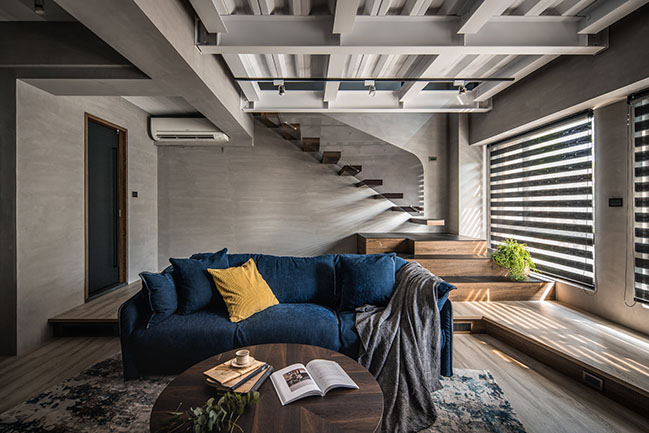










![Modern apartment design by PLASTE[R]LINA](http://88designbox.com/upload/_thumbs/Images/2015/11/19/modern-apartment-furniture-08.jpg)



