01 / 29
2018
Situated on the first floor of a Victorian conversion, this two bedroom flat is located in fashionable Stoke Newington, London. The flat required some basic replanning, and by moving a few key walls it allowed the space to open up and become much more useable. Highlights of colours and patterns were introduced to create features and focal points within the rooms.
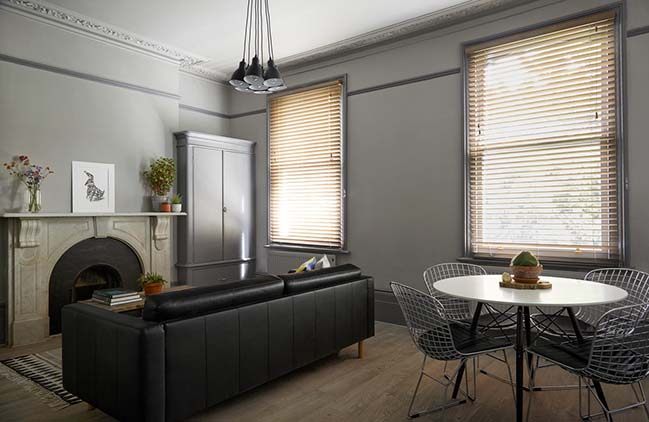
Architect: House of Sylphina
Location: London, United Kingdom
Year: 2017
Area: 70sqm
Photography: Anna Stathaki
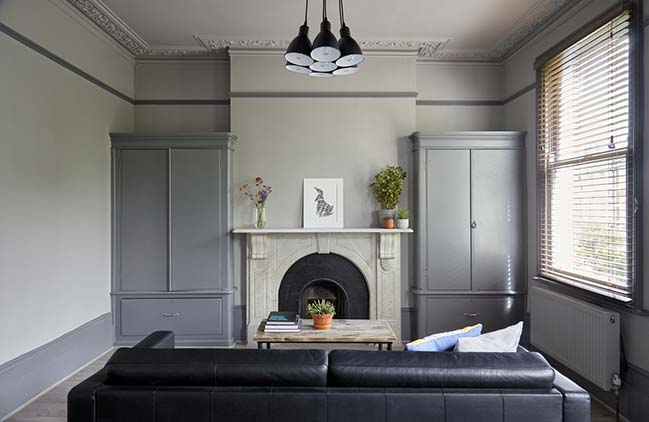
From the architect: The aim of this project was to inject character and style into the property while keeping to a modest budget. As a Victorian house that was extended and then converted into flats, the internal planning also required optimising. Although the property had good sized bedrooms and a generous reception room, the kitchen was extremely small and the bathroom disproportionately large. There was also a lack of storage space. The bathroom was reduced in size to create a new utility room and the boiler was moved out of the kitchen. A full height refrigerator was installed along with new shelving and cabinetry.
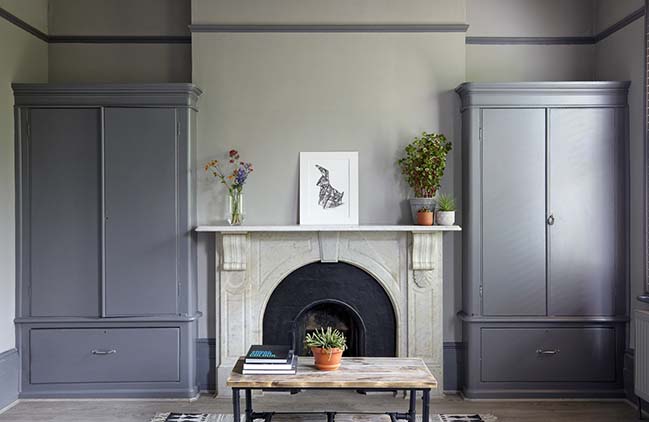
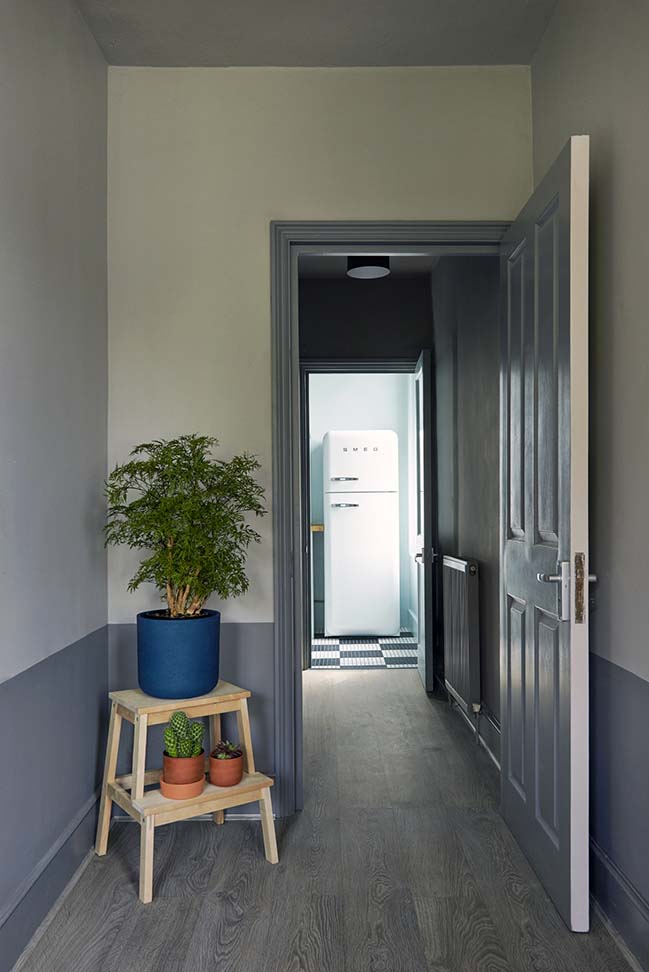
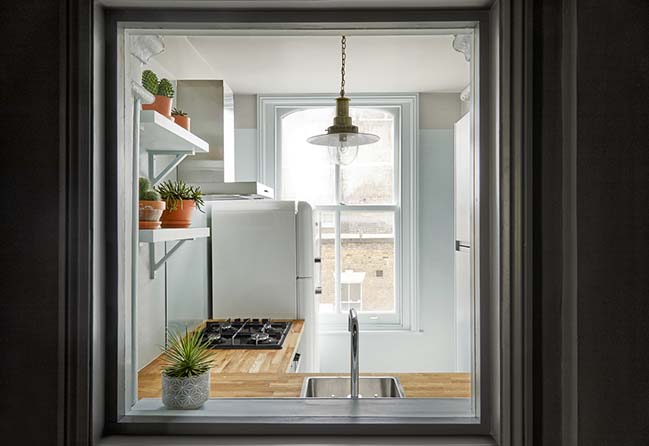
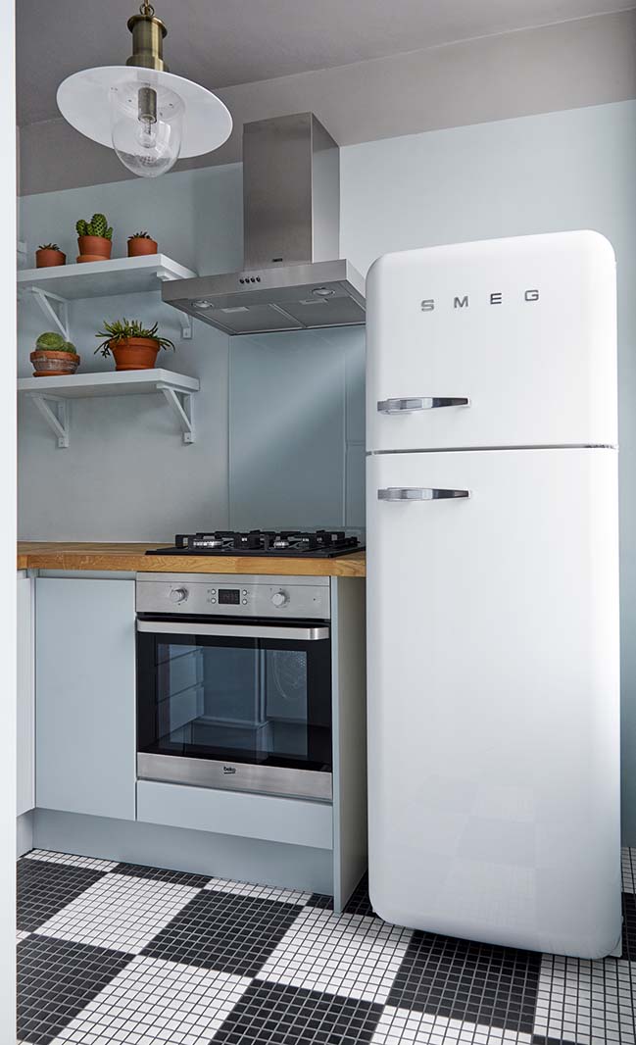
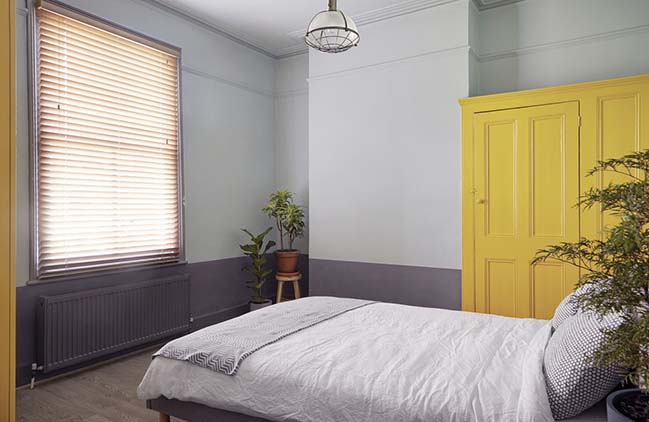
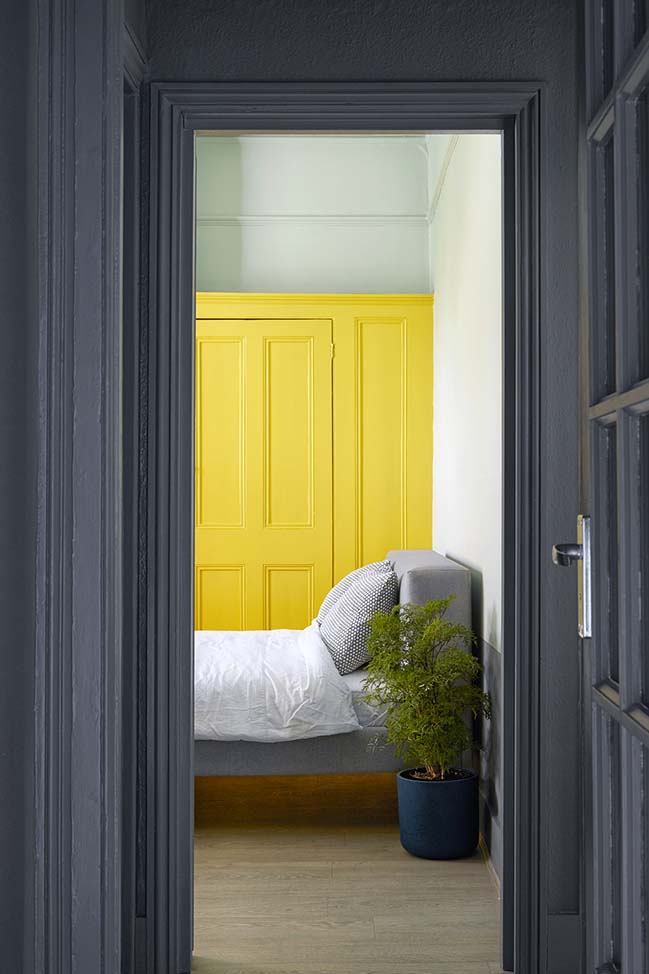
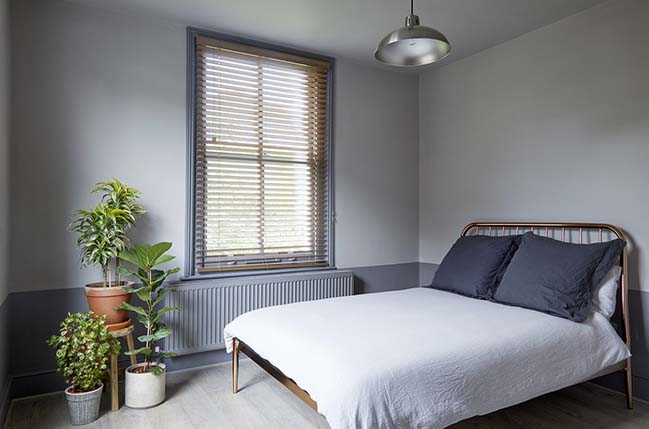
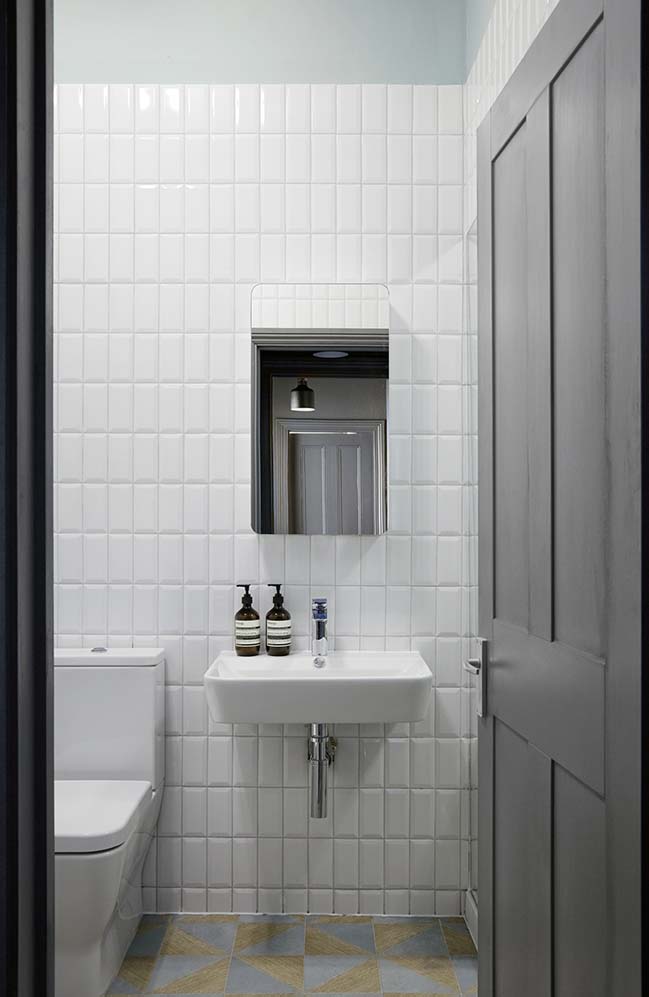
> Sanya Polescuk Architects conjured the illusion space in London
> GC House by Your Architect London
Stoke Newington Flat in London by House of Sylphina
01 / 29 / 2018 Completed by House of Sylphina. This two bedroom flat is located in fashionable Stoke Newington, London
You might also like:
Recommended post: Ramagrama Stupa Lumbini by Stefano Boeri Architetti
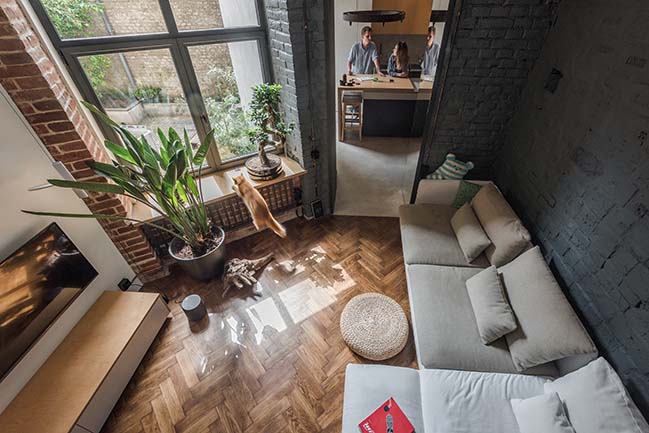
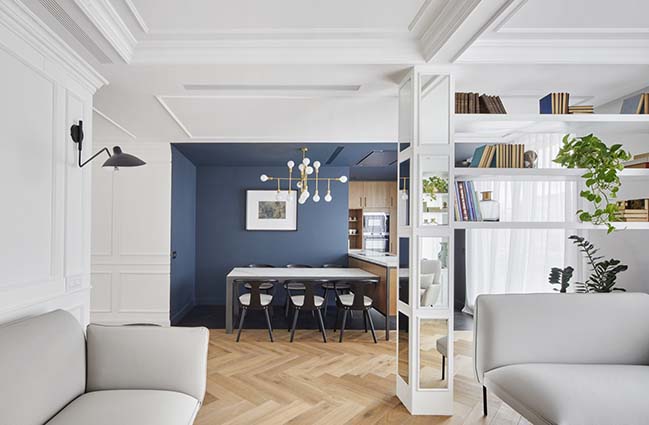
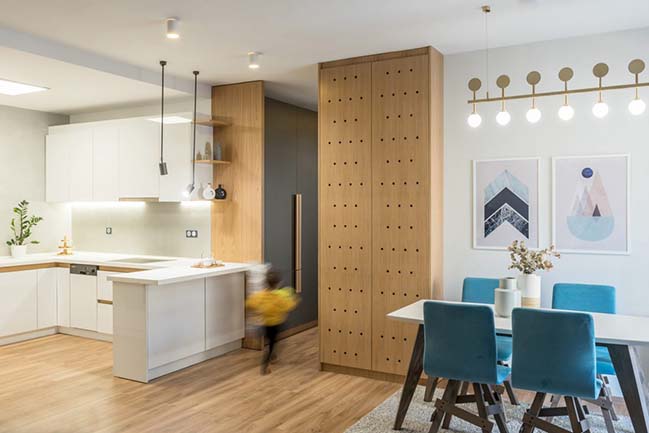
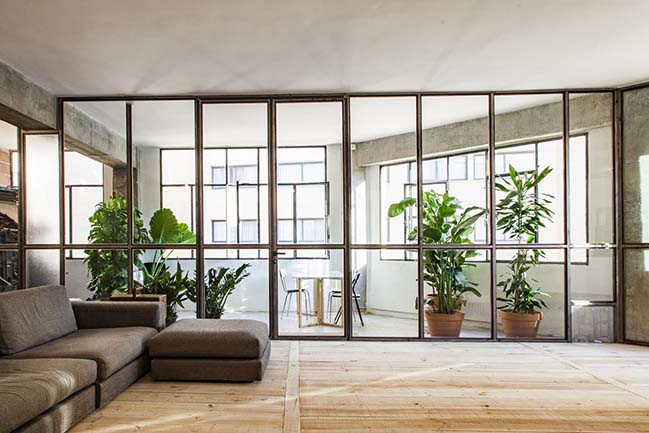
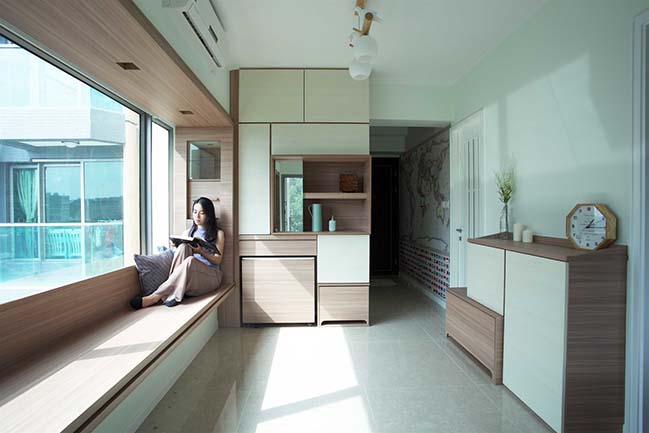
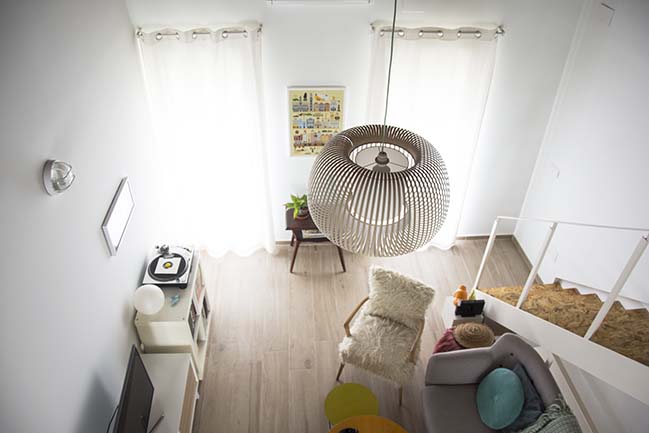










![Modern apartment design by PLASTE[R]LINA](http://88designbox.com/upload/_thumbs/Images/2015/11/19/modern-apartment-furniture-08.jpg)



