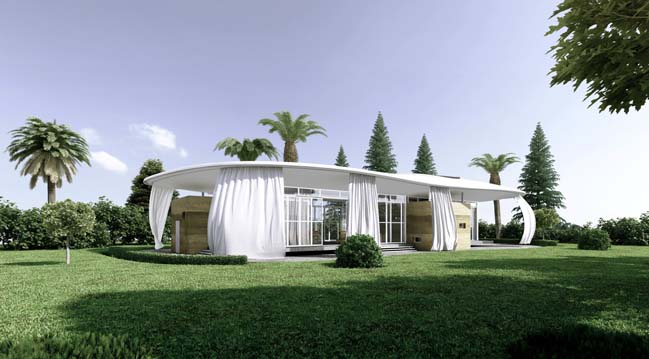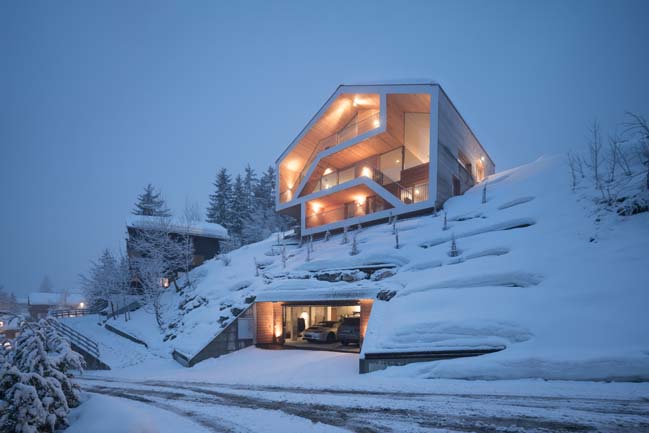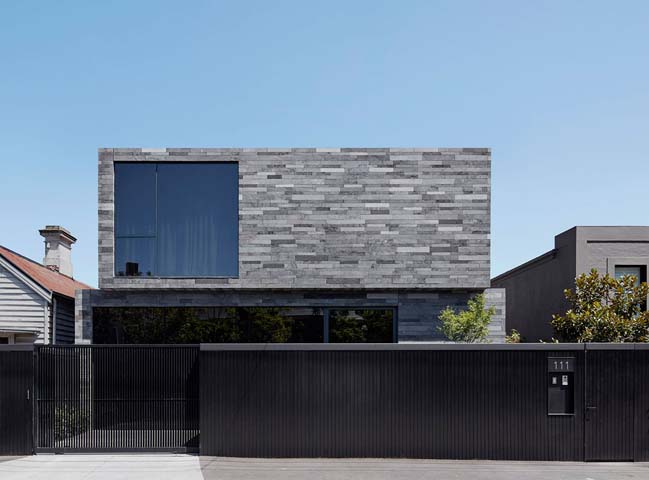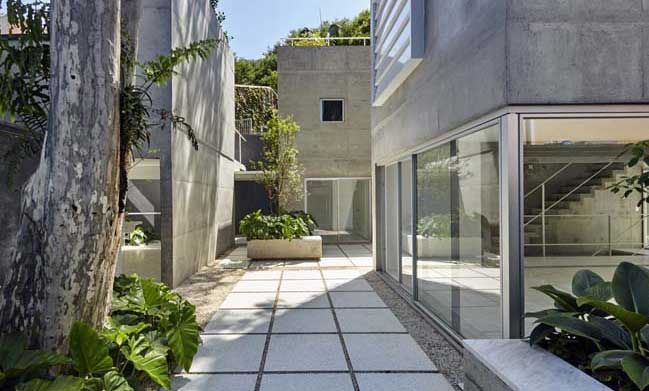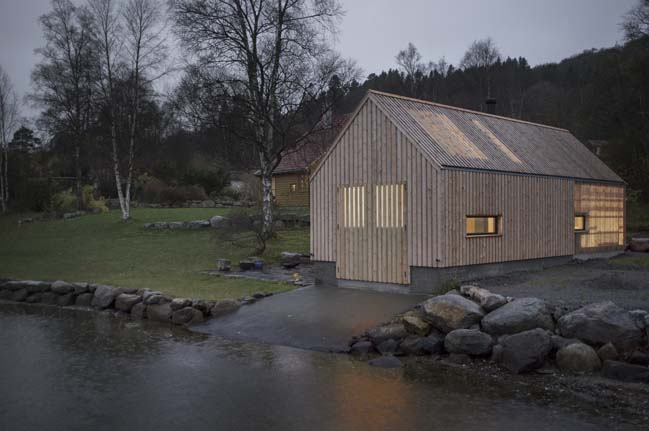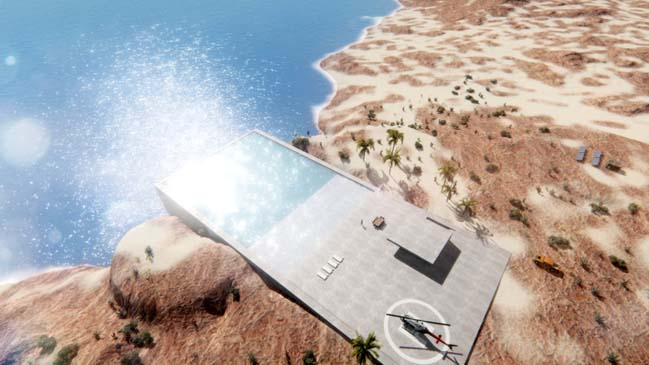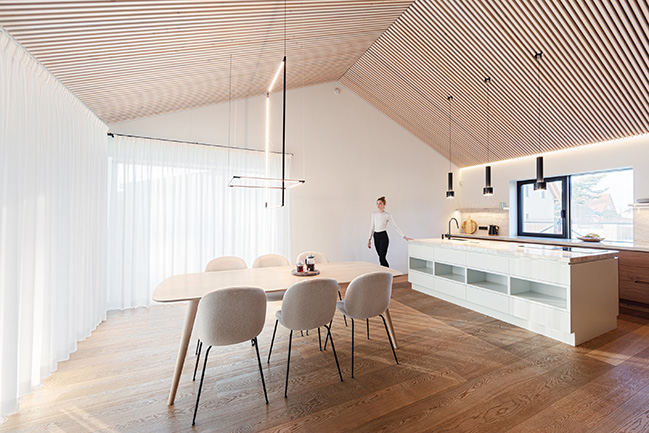04 / 10
2016
This summer cottage is a one story house in Denmark that is surrounded by peaceful landscape and was designed to accommodate two families in a floor plan 54 sqm with a pitched roof and integrated storage shed.
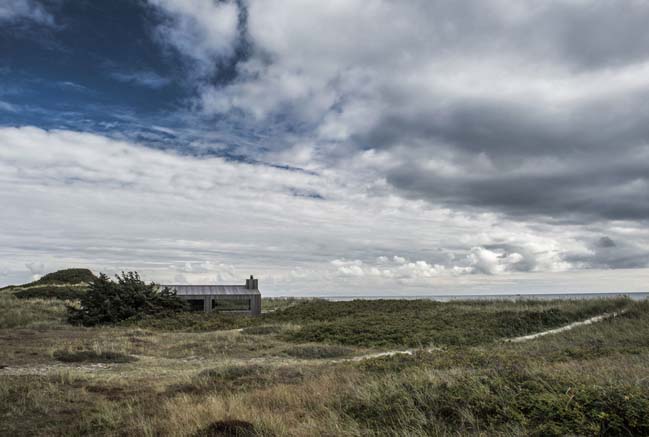
Architect: ARDESS
Location: Skagen, Denmark
Area: 54sqm.
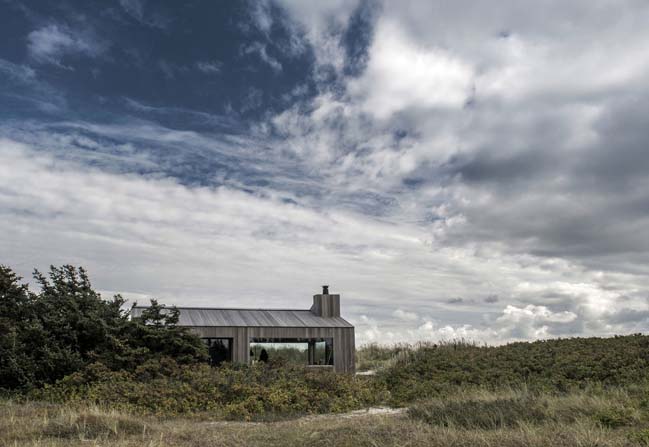
According to the architects: The summer cottage is built on the foundation of an original house. Due to conservation restrictions tied to the unique location, the summer cottage was devised to adhere to the original geometry. As such, the house was designed as a solid wooden block in the given geometry from which function and spaces have been cut out and blended into the surroundings and views.
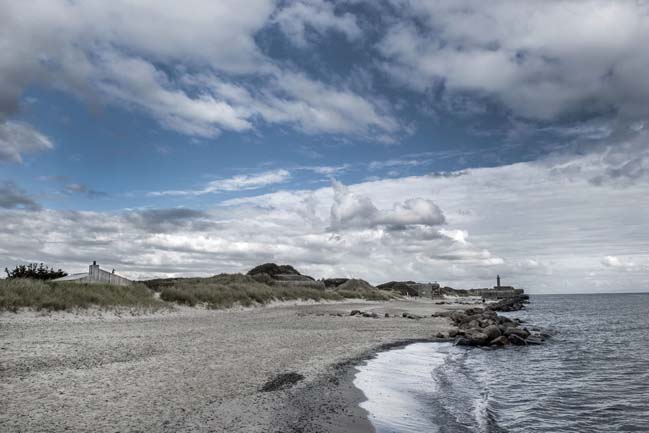
The careful integration into the landscape is further enhanced by the consistent choice of materials. As such, Cedar has been used for the roof and façade, giving the impression of a silver wooden block – like a straight piece of driftwood where beach meets dunes.
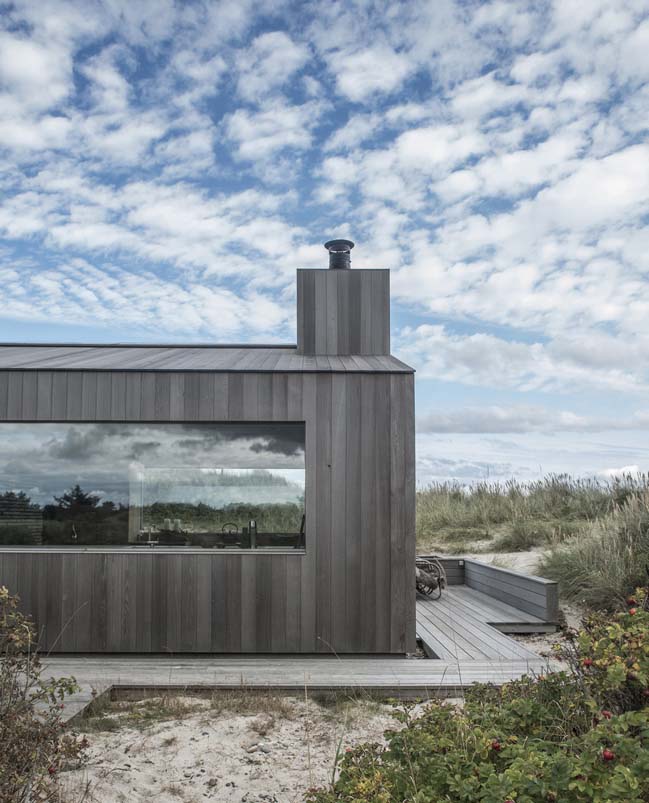
The summer cottage thus gets a modern expression in which the chimney and retracted entrance spaces become signature rewarding elements and where large frameless glass panels provide an amazing link and ensure views to the nature outside.
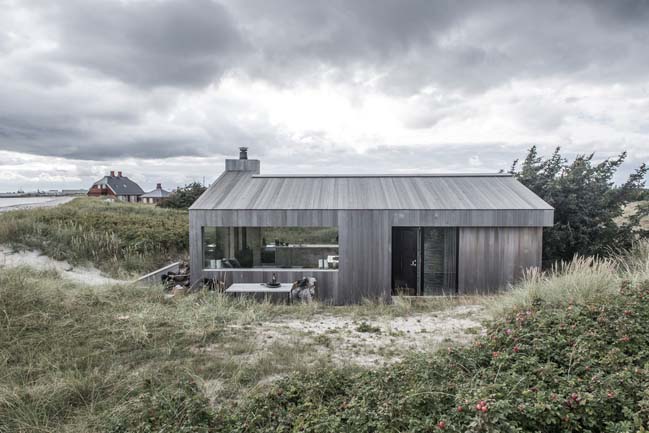
Despite a floor plan of just 54 m2, the house was designed to accommodate two families. With a balance between privacy and the need for maximizing the living areas, the two sleeping areas can serve as a perfect retreat with individual bathrooms and private entrances. As such, the strategy has been to design rooms and interior with multipurpose functions that can be folded in and out depending on the situation and leaving the impression of a livable Swizz Army Knife.
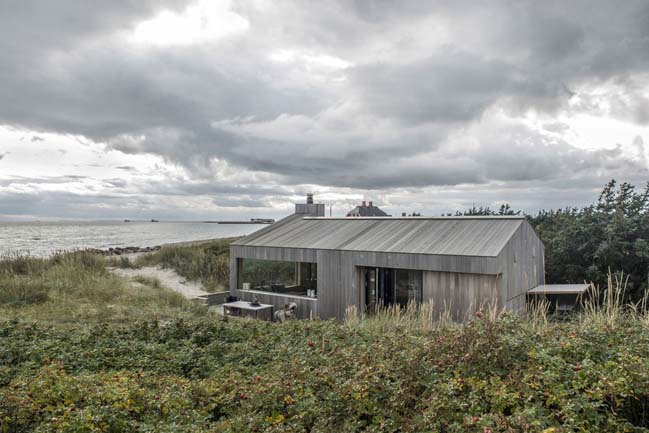
Outdoor spaces have been designed as carefully positioned terraces of wood that connect indoor and outdoor. Wood retaining walls serve as soft indentations and benches in the lyme grass covered dunes. A staircase incorporated into the retaining wall leads to the adjacent beach.
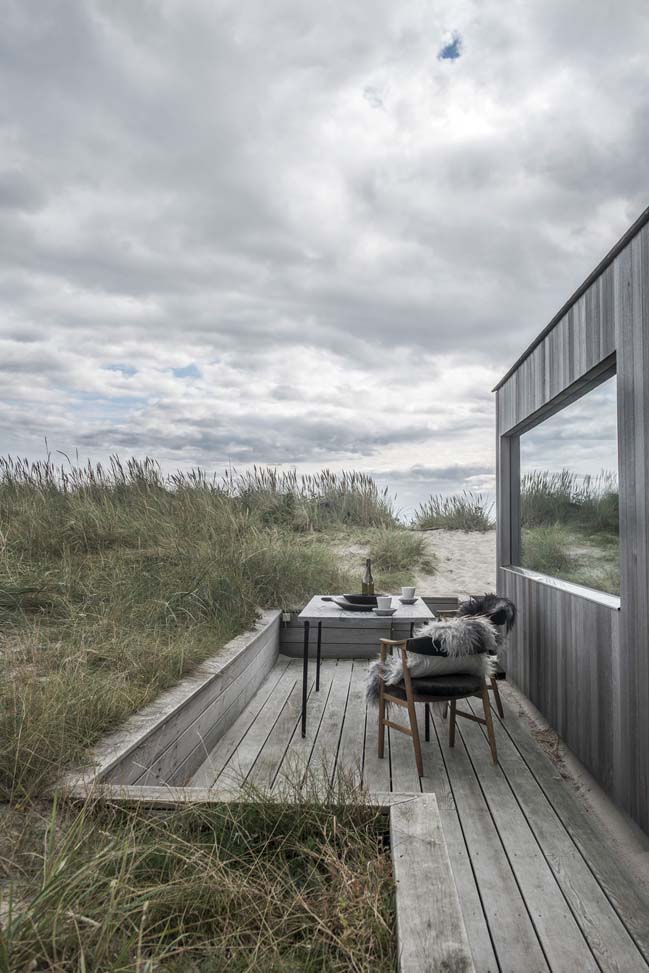
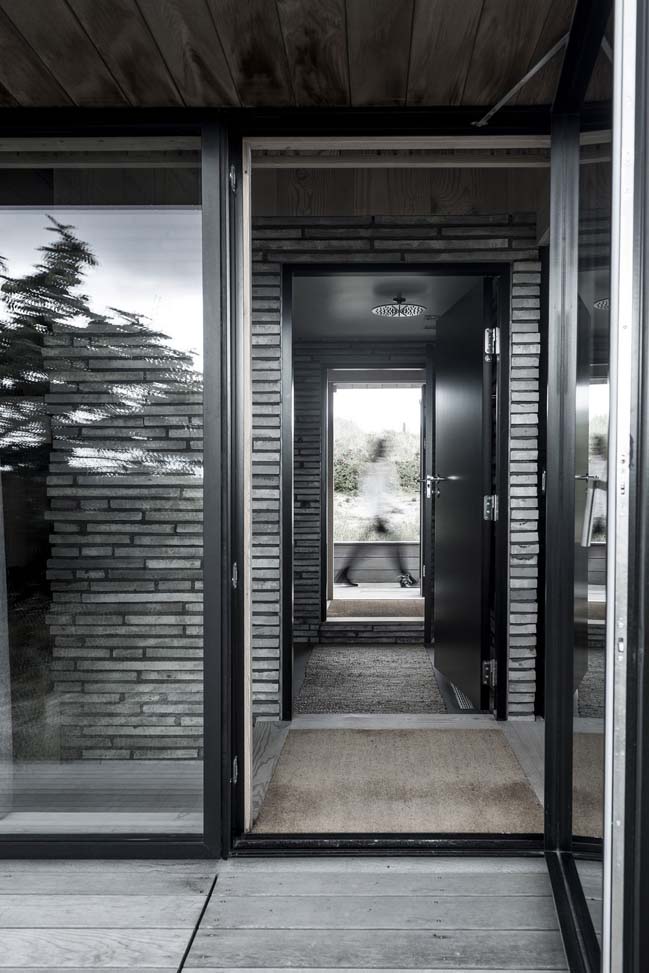
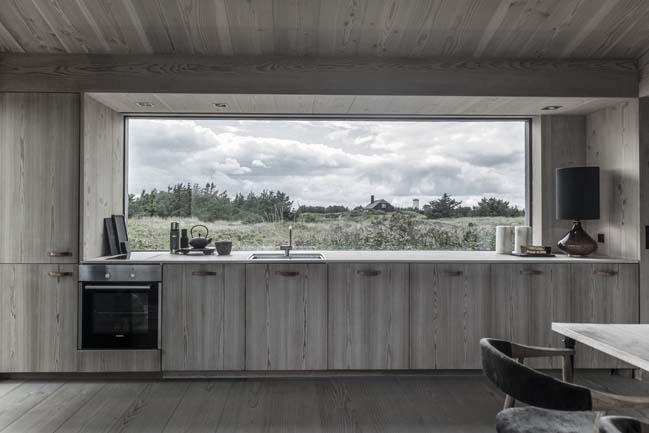
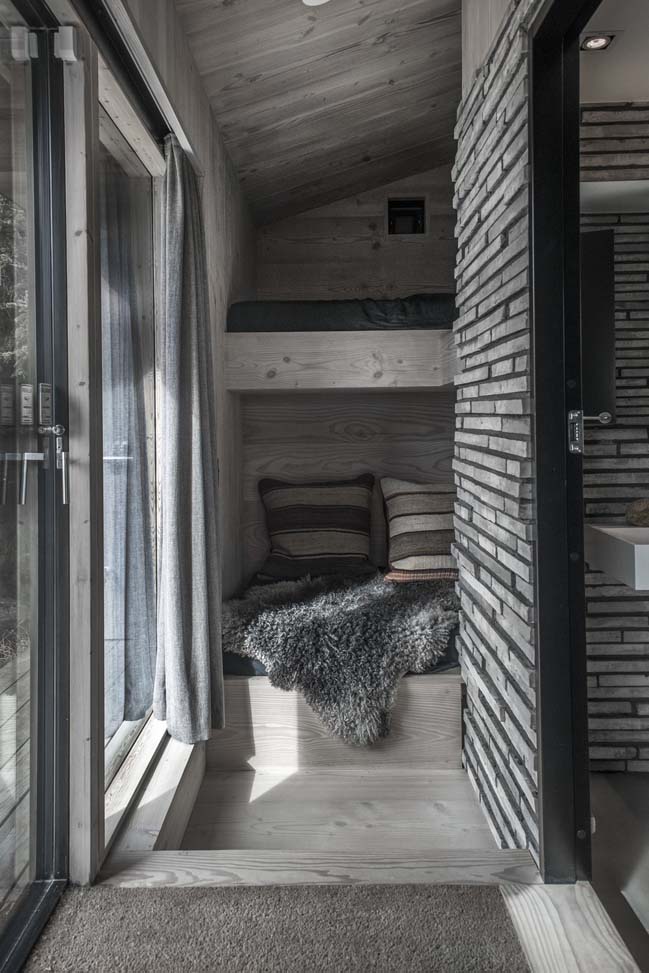
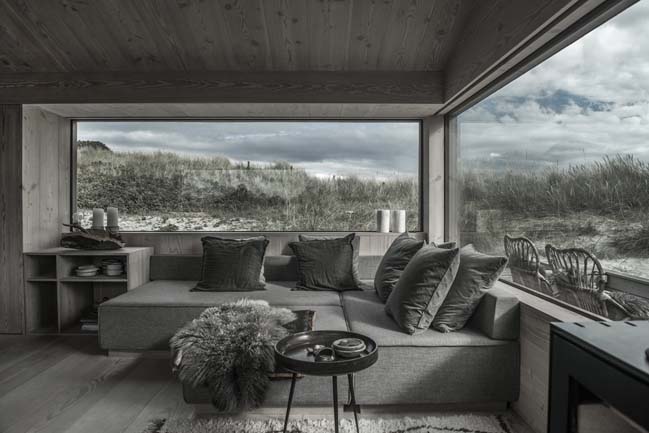
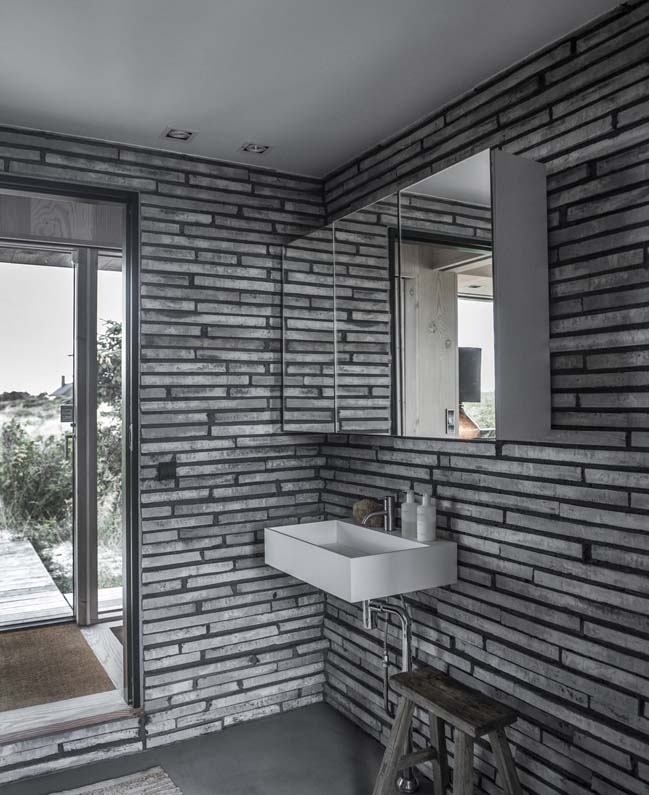
> Tanglewood House by Schwartz/Silver Architects
> SilverWoodHouse by 3r Ernesto Pereira
Summer Cottage by ARDESS
04 / 10 / 2016 This summer cottage is a one story house in Denmark that is surrounded by peaceful landscape and was designed to accommodate two families in a floor plan 54 sqm
You might also like:
Recommended post: Interior of Tuklaty Family House by Banality Studio
