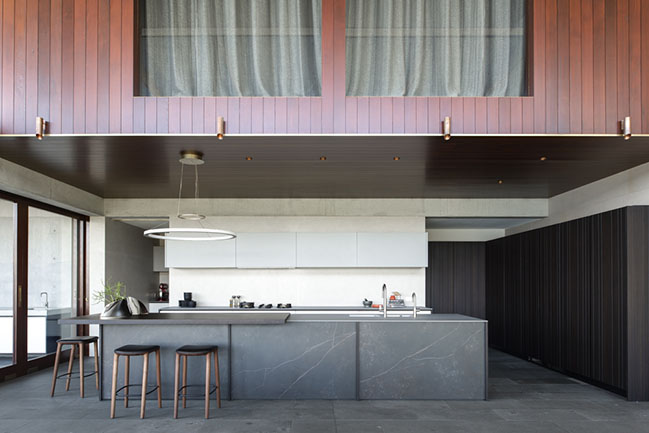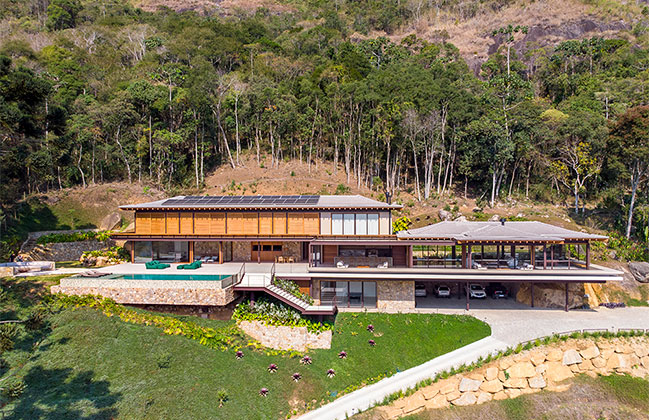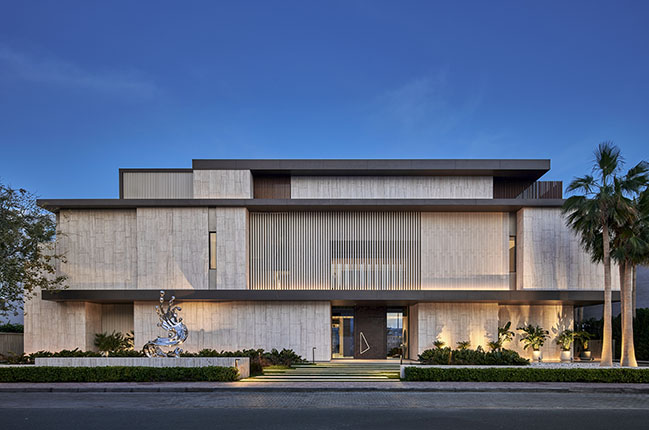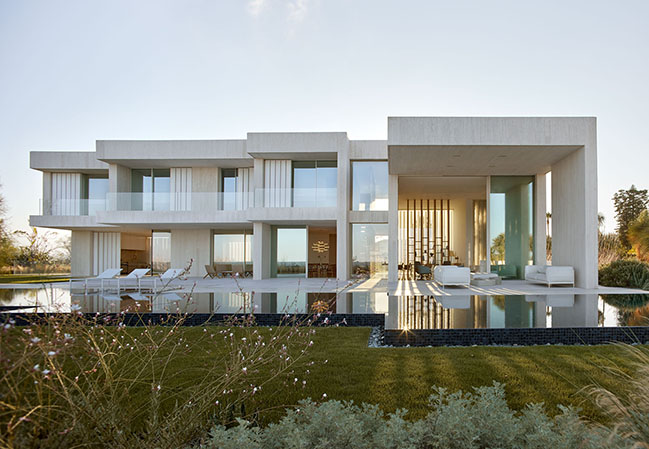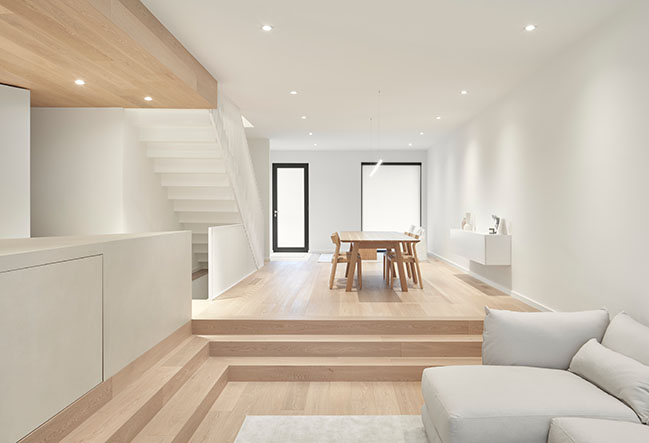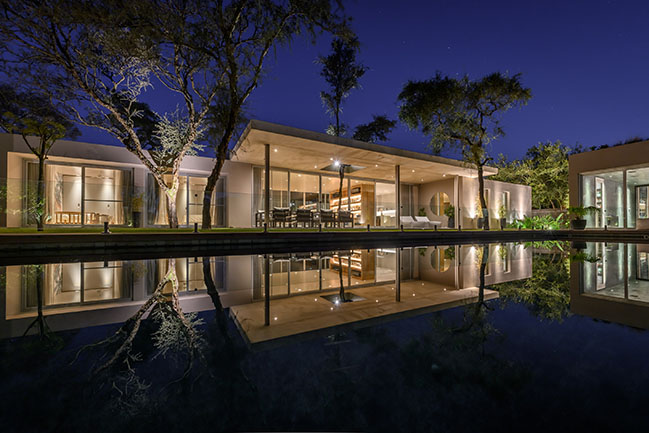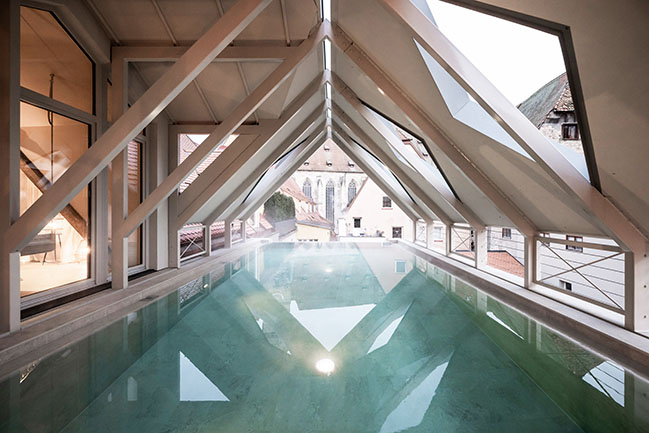09 / 17
2024
High fashion inspires our studio, and working with clients who appreciate fine tailoring is always a pleasure. When tasked with renovating a lake house in northern Ontario, our goal was to blend elegance with the casual ease of summer living by the water...
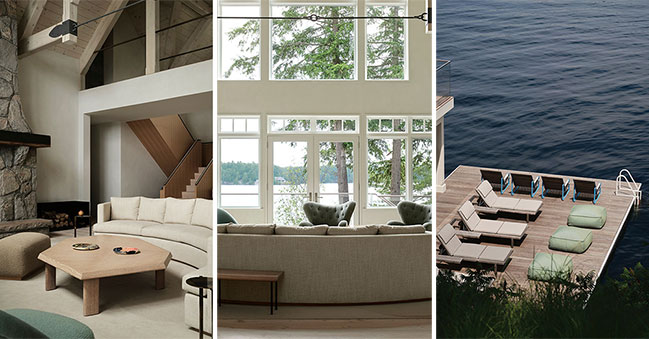
> Uptown Georgian by Ashley Botten Design
> Muskoka Cottage by Akb Architects
Project's description: While the exterior bones of the six-bedroom cottage have remained intact, interior structural walls were removed to enhance spatial flow and carve out quieter areas. Core features, such as the sash windows and majestic flagstone hearth—a hallmark of the Muskoka region—remained untouched. abd focussed on infusing the communal areas and private spaces with a personalized expression, which required custom-designed furniture from room to room.
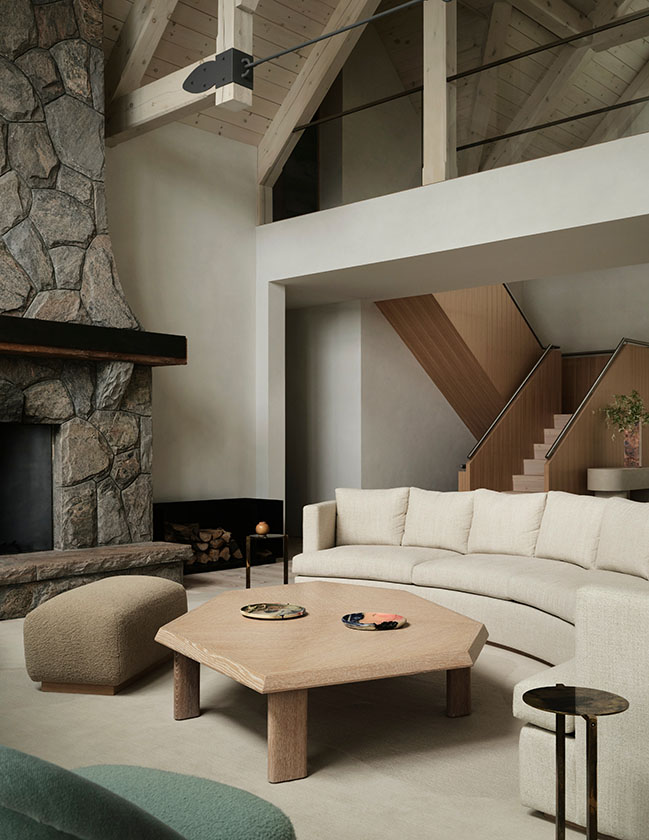
Whether in fashion or interior design, tailoring is all about precious detailing and working with quality materials and makers. It also involves understanding how a room is used and navigated. Upon entering the front door, one of the first things the eye connects with is the curved sofa, strategically placed to take in the stunning lake view. Splendidly comfortable for seating up to six, the sofa is also rich in micro-detailing, particularly how the fabric is railroaded to wrap the back seamlessly. The effect is subtle, but visually powerful, with the eye naturally drawn to follow its 16-foot contour without seam lines disrupting the flow.
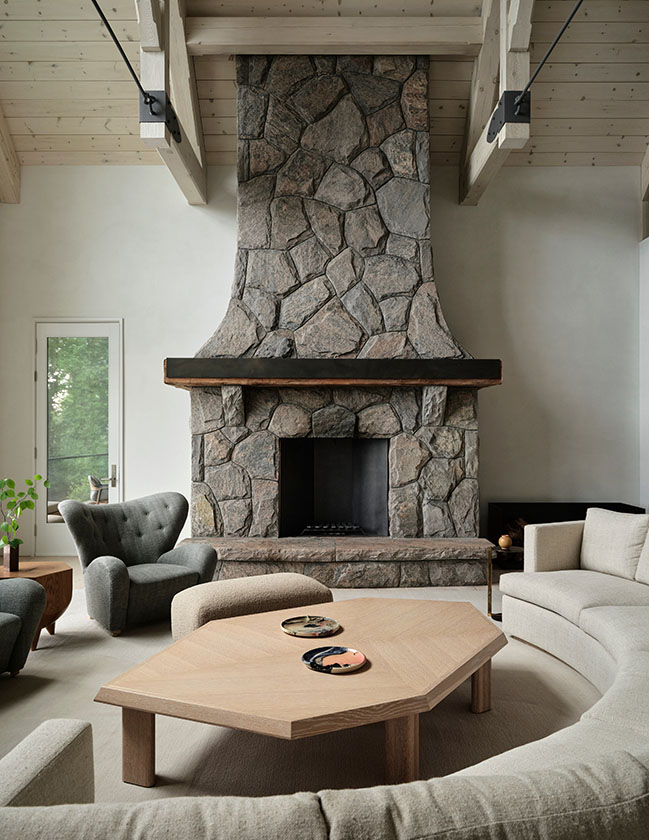
A curved bench in white oak was also crafted to hug the sofa, transforming unusable space into a functional area – a spot for a small sculpture or a seat to take off your shoes. On the floor is a sculpted carpet with three-dimensional patterns, thoughtfully placed within the furniture layout. Blush shadows highlight specific areas, such as where the leg of a chair meets the floor, creating moments of quiet luxury.
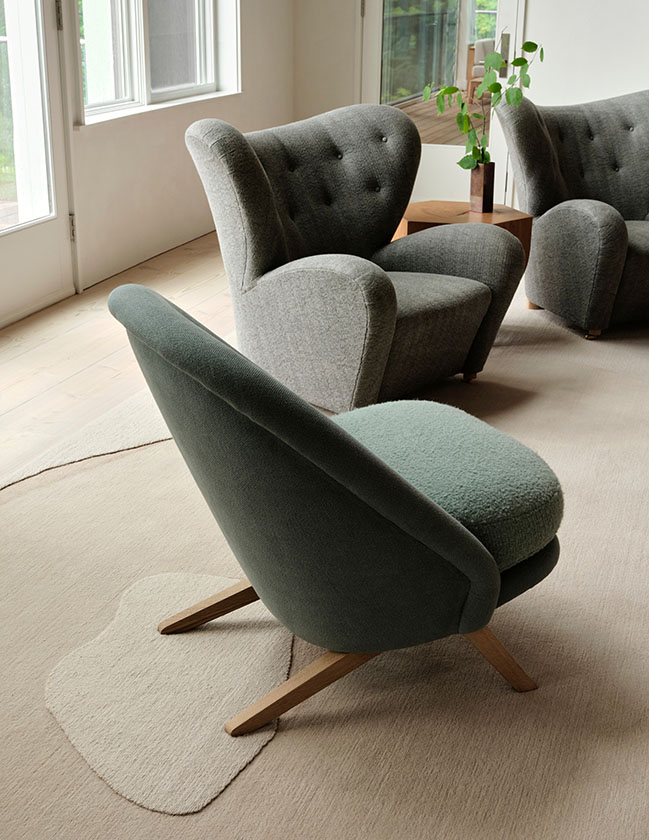
A dynamic mix of two types of timber gives the ground level a sense of boldness, with wide-plank Douglas fir on the floor and straight-grained larch encasing the half-turn stairs leading to a catwalk hallway. The golden-brown larch is repeated on the kitchen cabinetry, where it is paired with slabs of honed charcoal bedrock on the countertops, backsplash, and range hood. This rich palette is further enhanced with an open aluminum shelf for stacking dishware. An island kitchen, also in aluminum, is surrounded by nubuck leather counter stools.
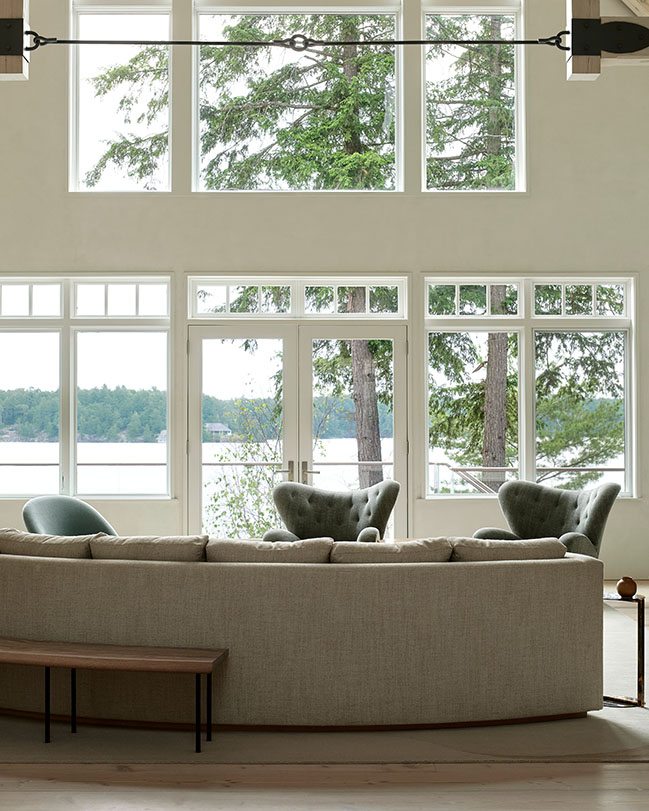
The primary bedroom and ensuite embrace a more subdued mood, with walls painted in a textured sea salt hue, and woven linen window coverings diffusing dappled light. The bed frame is tightly upholstered in wool suiting, with a millwork piece set away from the wall to allow for an alternate passageway to the ensuite bathroom.
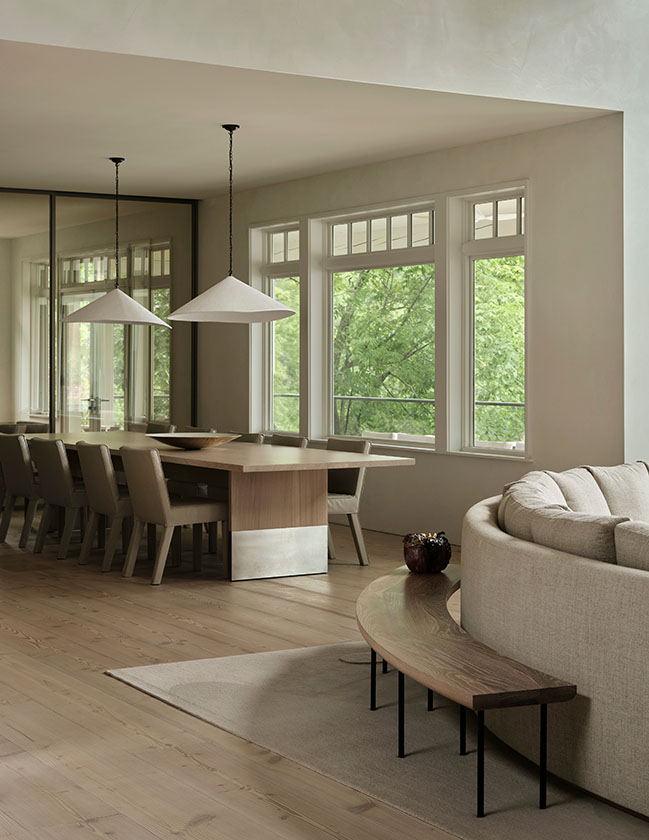
At every turn, abd has paid close attention to sensory experiences that enhance the sweet comforts of living easy. In the ensuite, the studio devised an extended metal towel rack with a resting tray for burning incense. Privacy is also considered, with glass pocket doors in the bar lounge to buffer television noise, and an upholstered pod area near the living room that is ideal for children to hang out.
With its ageless style and meticulous attention to refinement, this family retreat is destined to grow more layered through use and memories, evolving into a beloved home for generations to come.
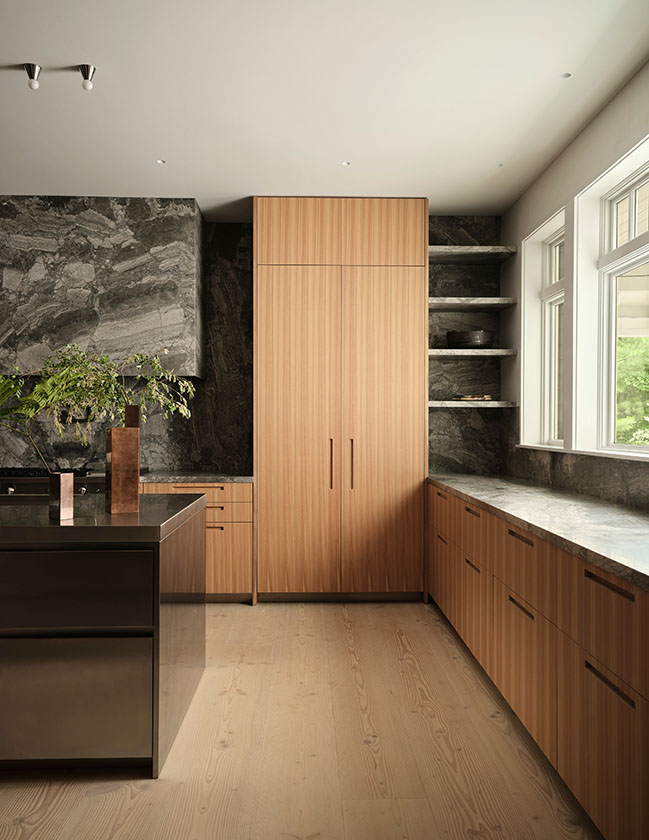
Interior Design: Ashley Botten Design
Location: Muskoka, Ontario, Canada
Year: 2024
Size: 9000 square feet
Design Team: Ashley Botten, Sarah Valentic, Haleigh Carter, Morgan Leeder
Builder: Tamarack North
Photography: Patrick Biller
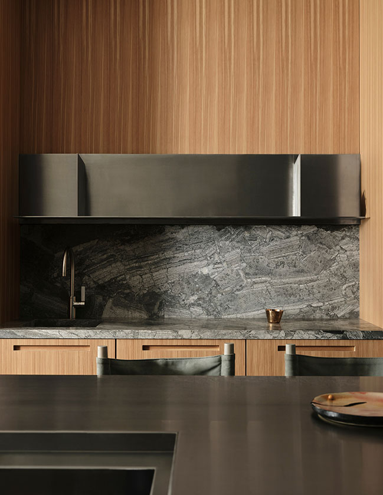
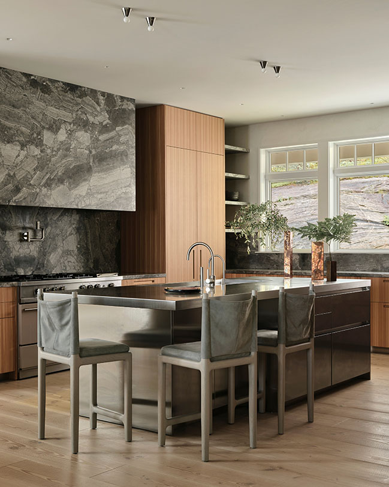
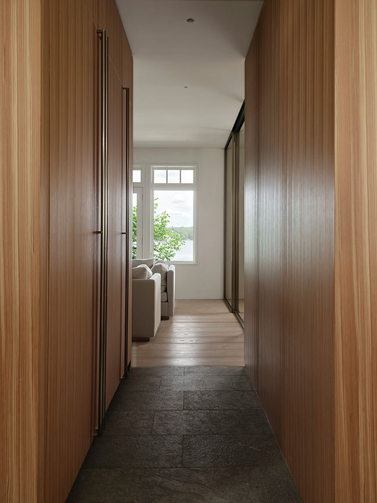
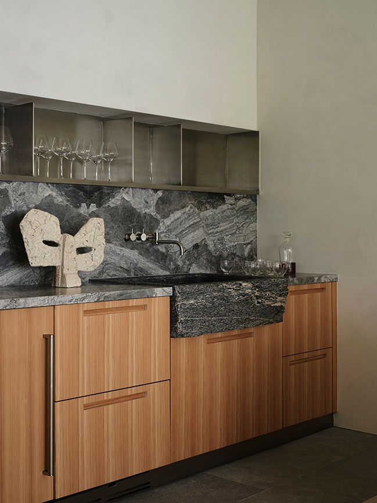
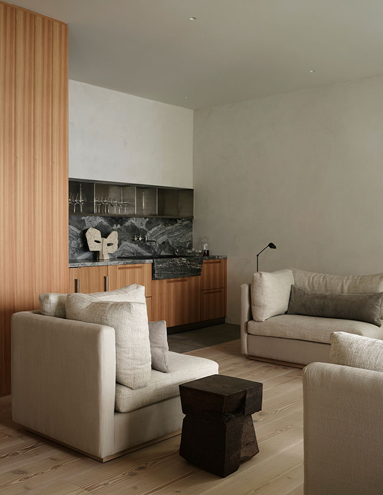
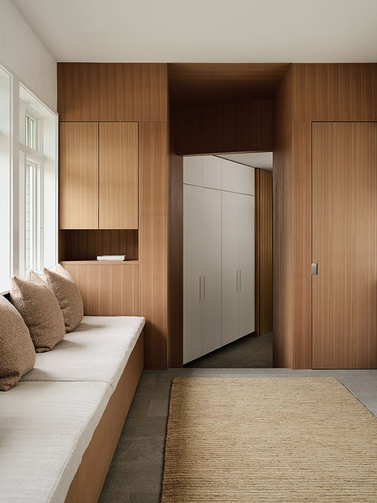
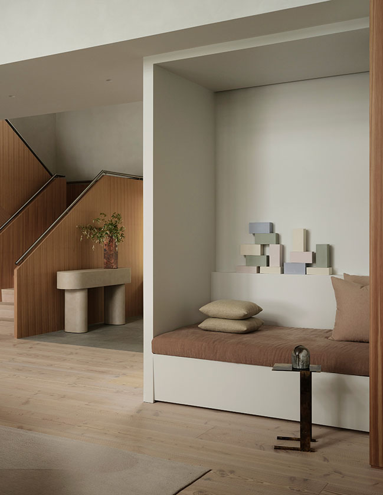
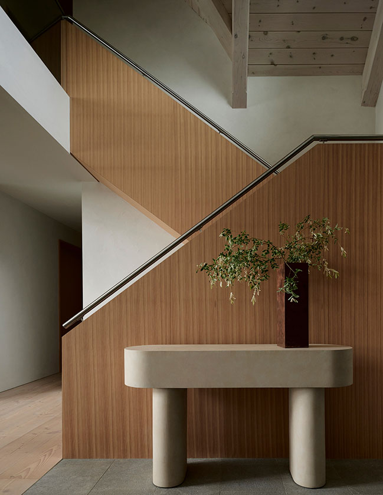
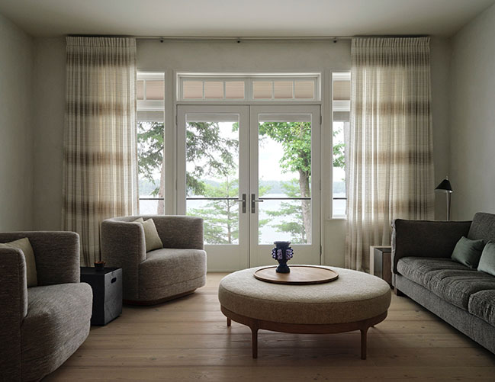
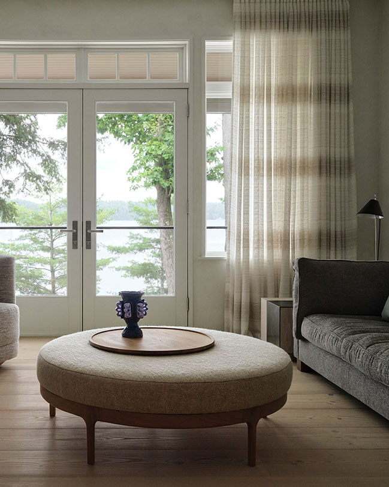
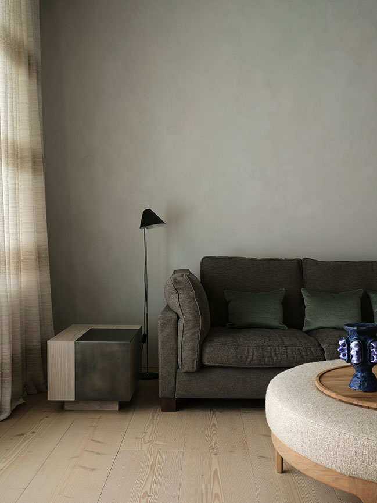
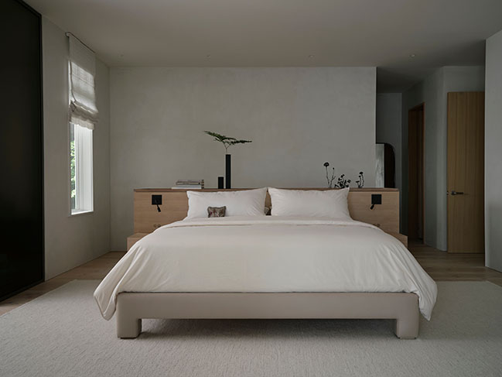
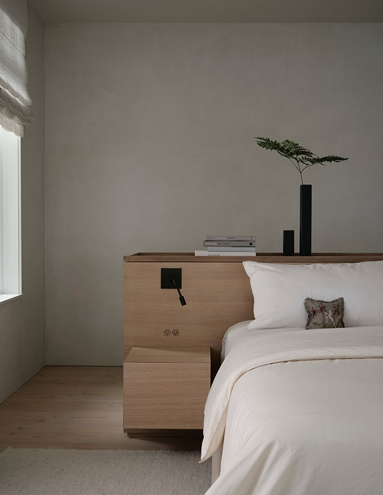
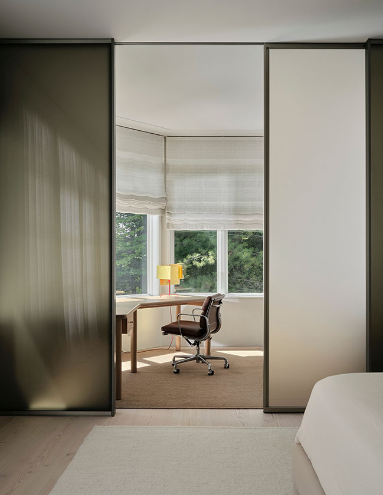
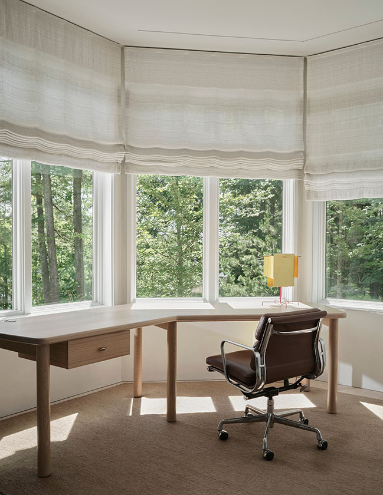
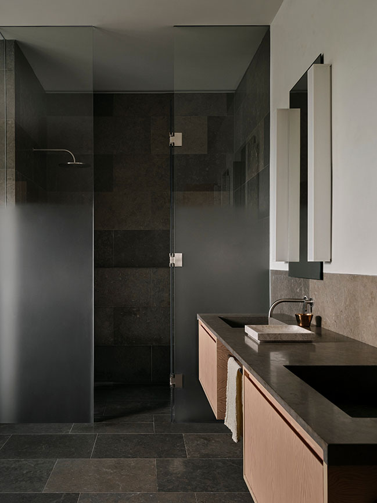
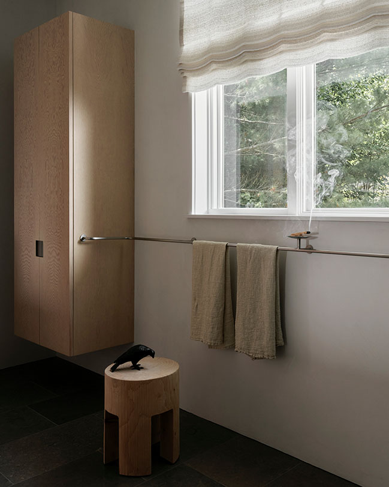
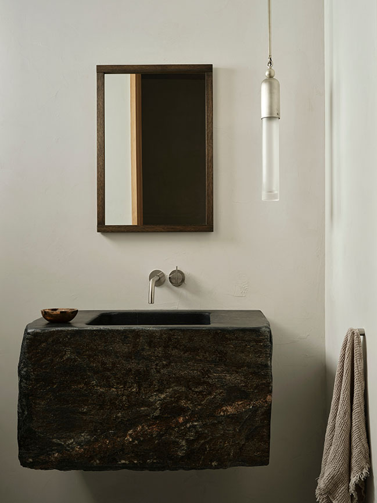
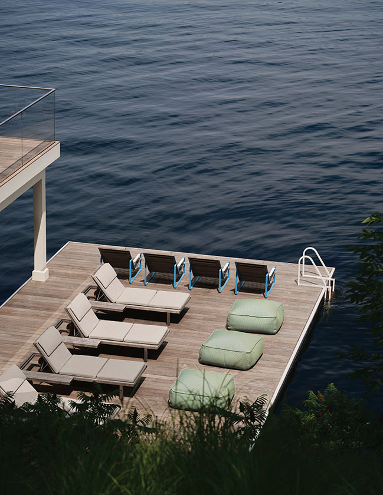
Summer Lake House by Ashley Botten Design
09 / 17 / 2024 High fashion inspires our studio, and working with clients who appreciate fine tailoring is always a pleasure. When tasked with renovating a lake house in northern Ontario, our goal was to blend elegance with the casual ease of summer living by the water...
You might also like:
Recommended post: Golden Rose by noa* | A kaleidoscope of the past
