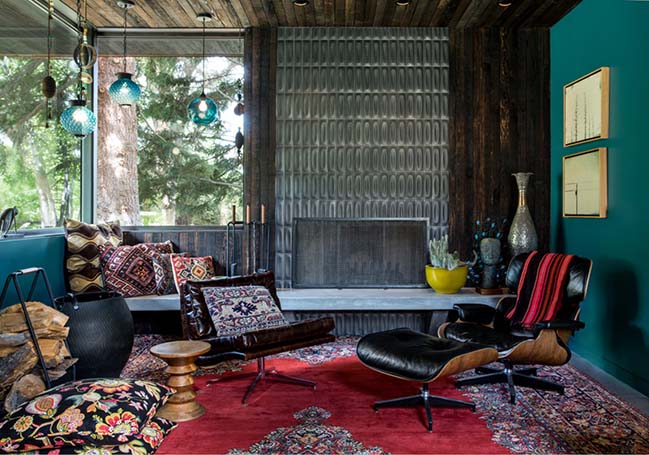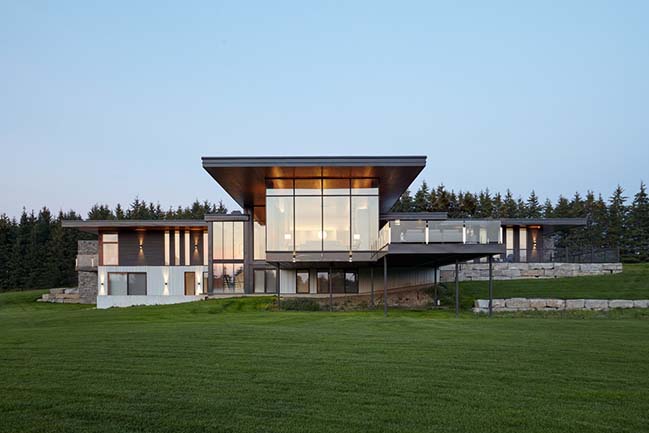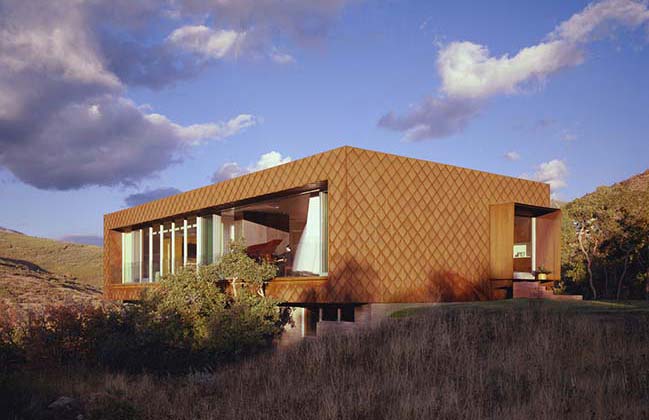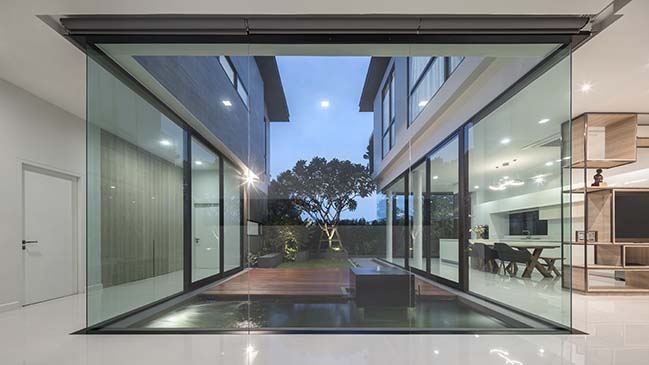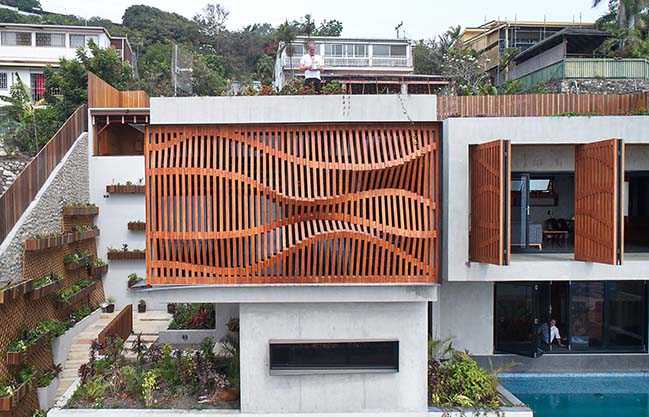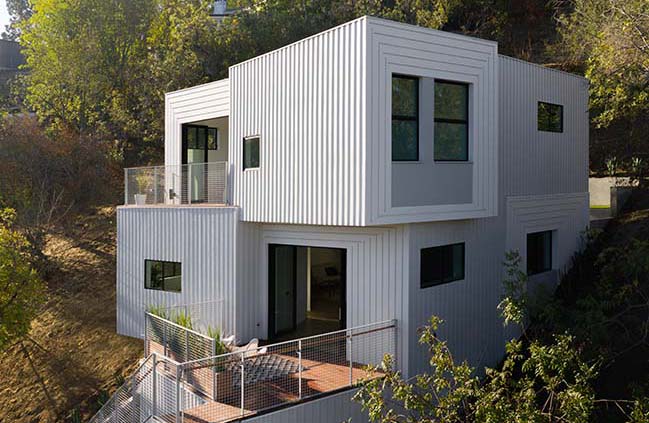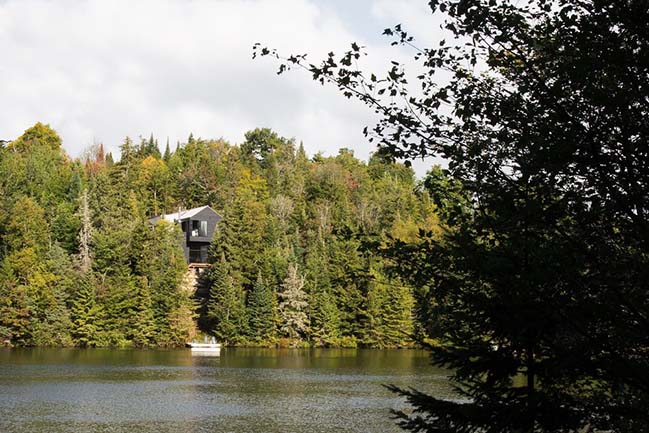09 / 11
2018
Designed by by Specht Architects. The Sundial House recently received the Jeff Harnar Award For Contemporary Architecture.
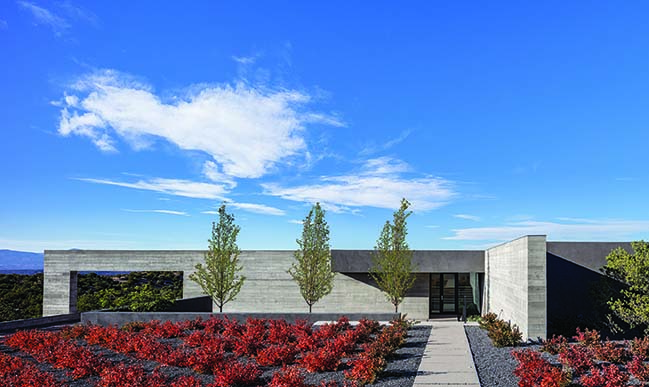
Architect: Specht Architects
Location: Santa Fe, New Mexico, USA
Year: 2017
Interior Design: Norine Hayes
Landscape Architect: James David
Contractor: Wolf Corp.
Photography: Taggart Sorensen
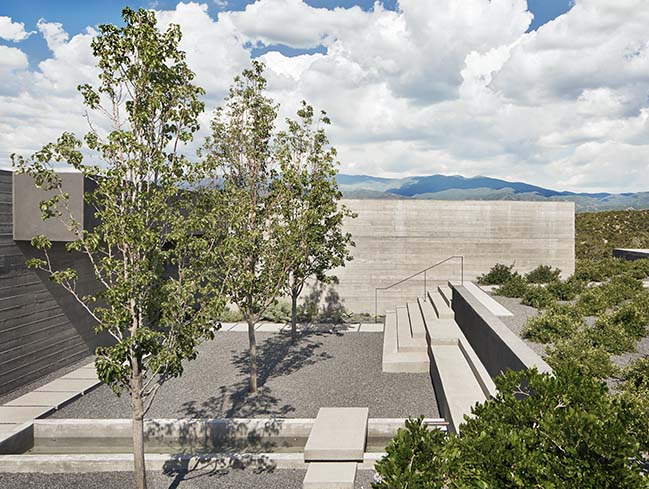
From the architect: This ridgetop house in Santa Fe is organized around two perpendicular board-formed concrete walls. The walls are an element of continuity, linking interior and exterior spaces and the landscape beyond. A narrow skylight runs the entire 125’ length of one of the walls, casting changing shadows on the rough concrete over the span of the day.
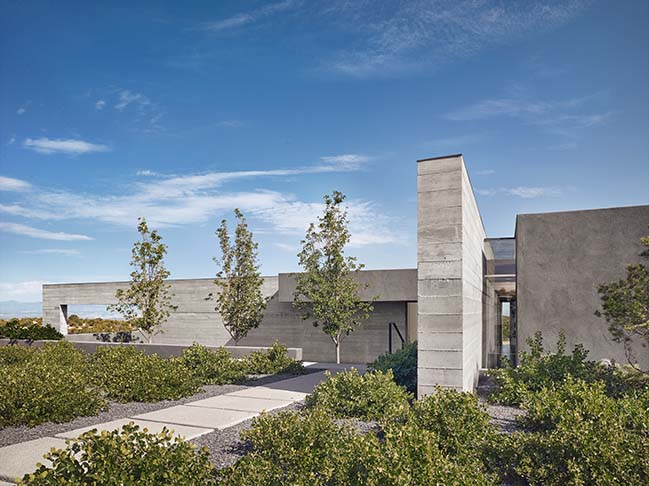
The front of the house is set deeply into the earth. You enter through a recessed courtyard and into a cool, private vestibule. An opening cut into one of the concrete walls then leads you into the main body of the house, where panoramic views of the Sangre de Christos mountains are revealed. Although there are large expanses of glass, they are all deeply shaded by cantilevered roof forms that create porches around the perimeter.
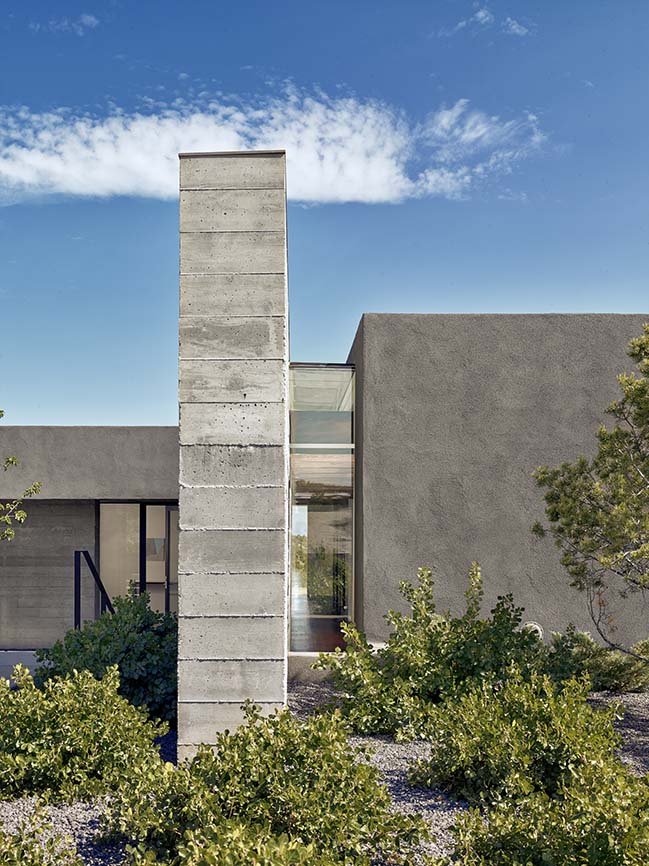
The house enhances a feeling of connection to the site, both physically, and temporally, and provides a true sense of shelter.
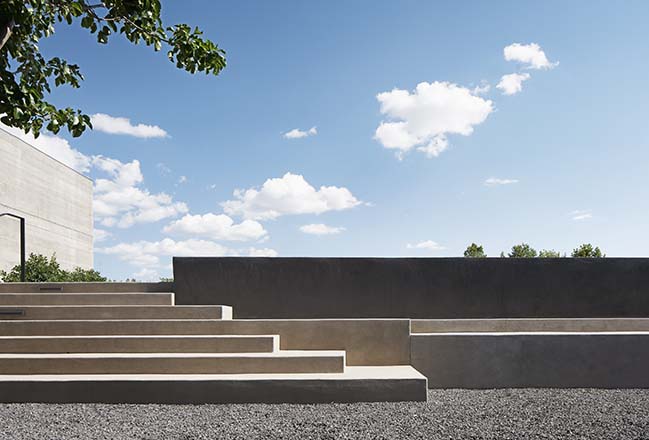

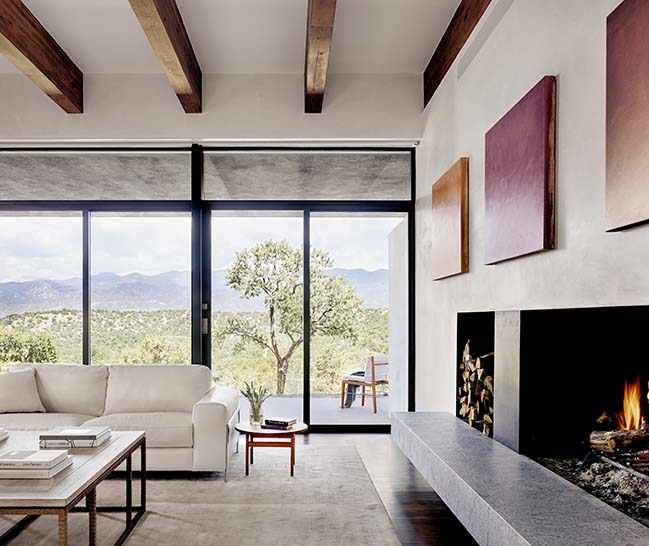
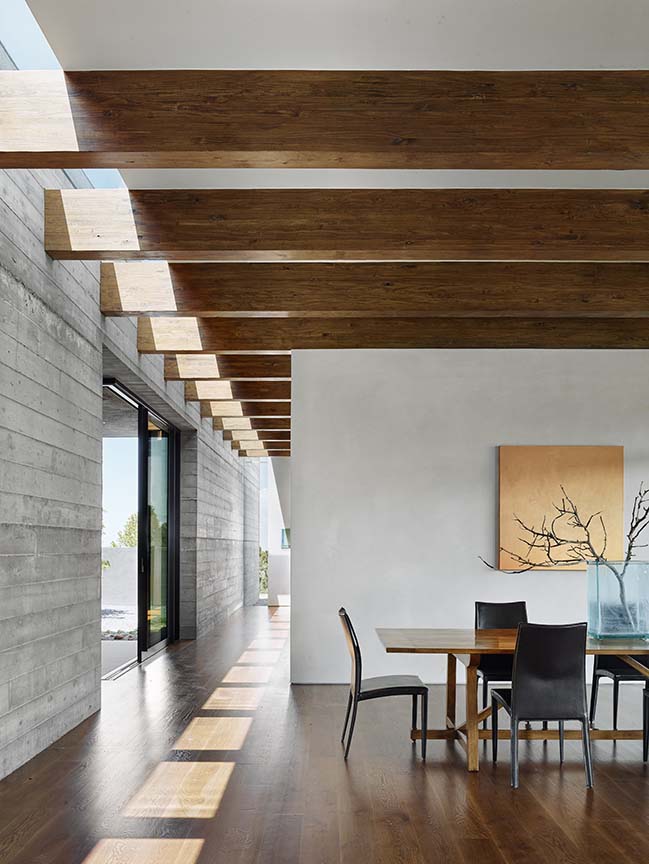
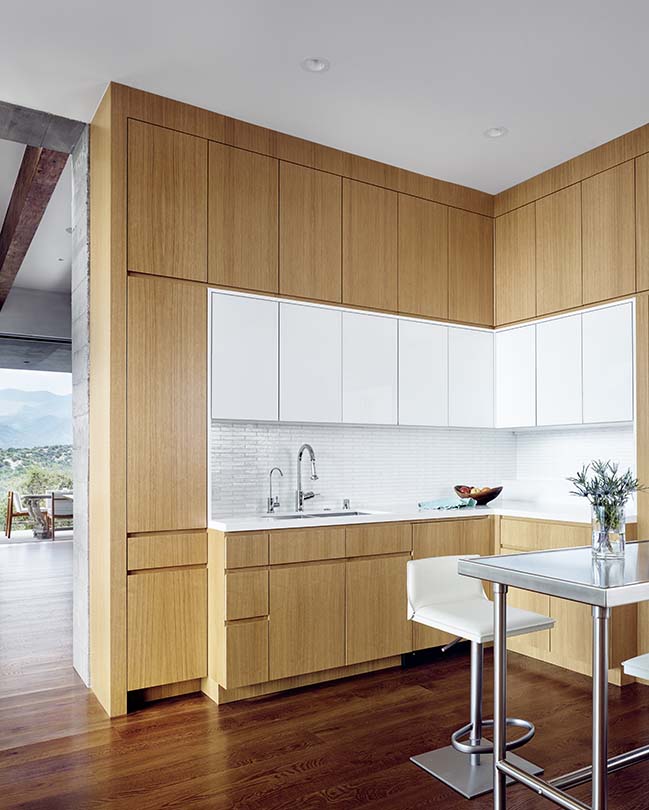
> You may also like: FreelandBuck designs a four-story home notched into a Los Angeles Hillside
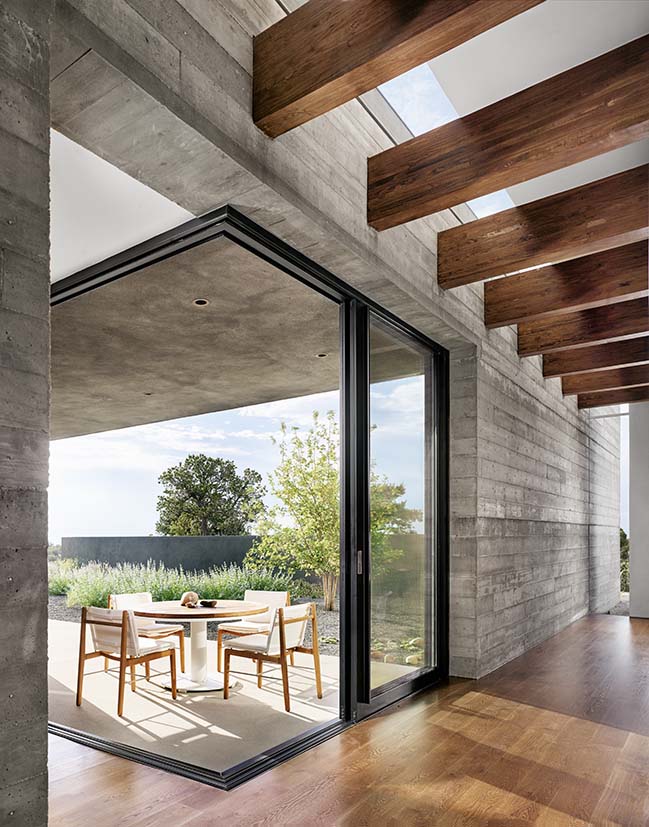
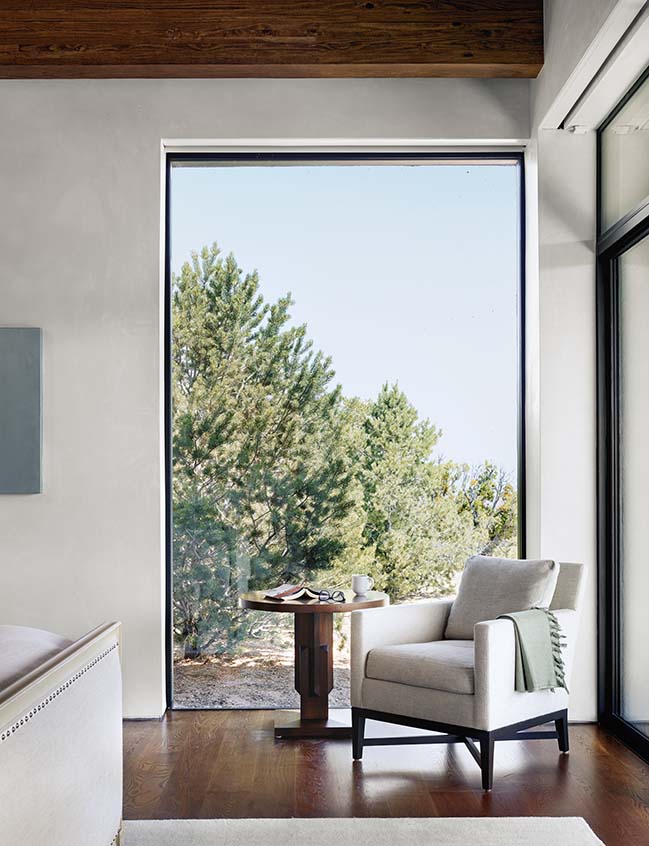
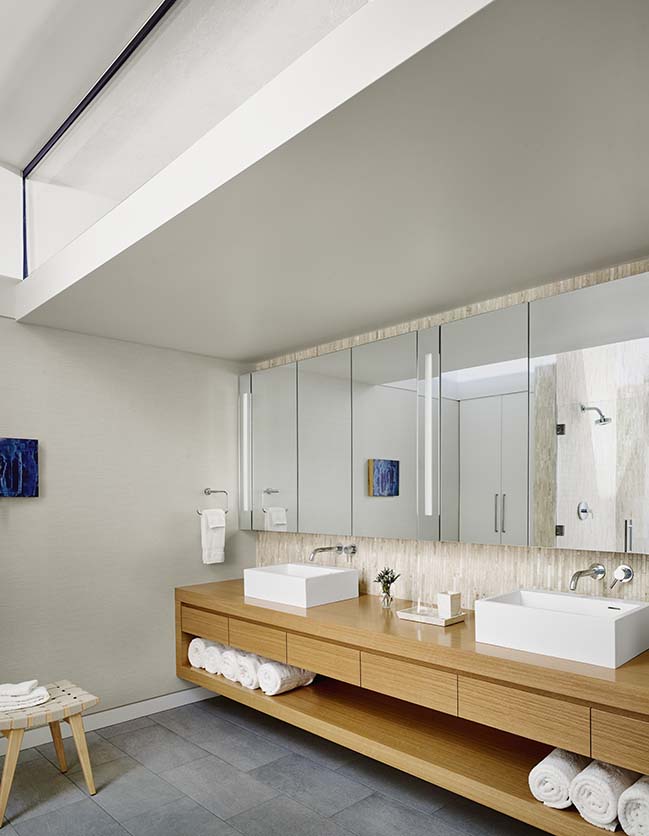
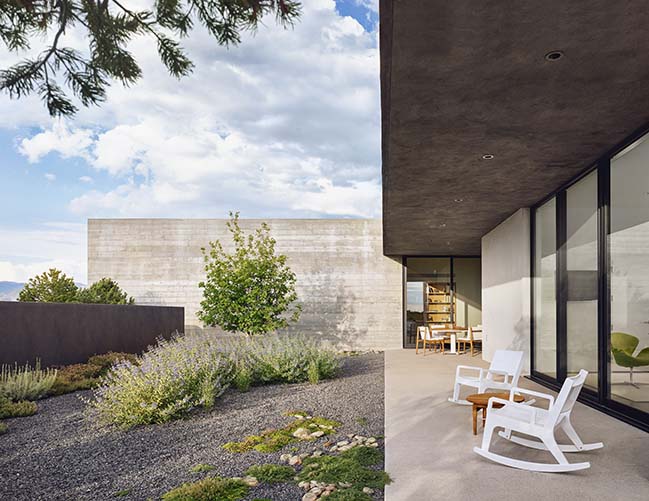
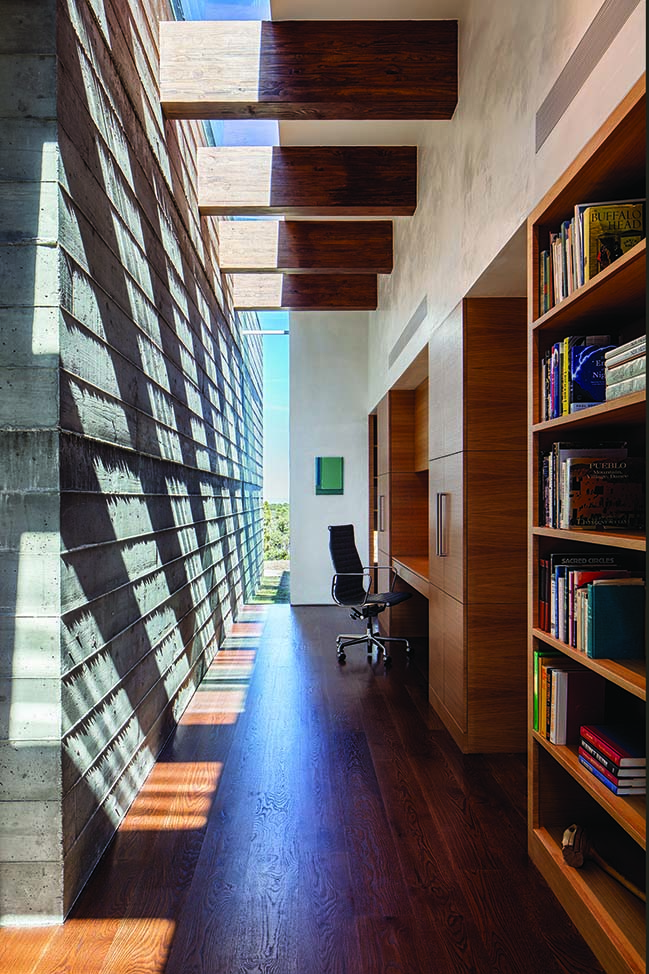
> You may also like: Hidden Valley Desert House by Wendell Burnette Architects
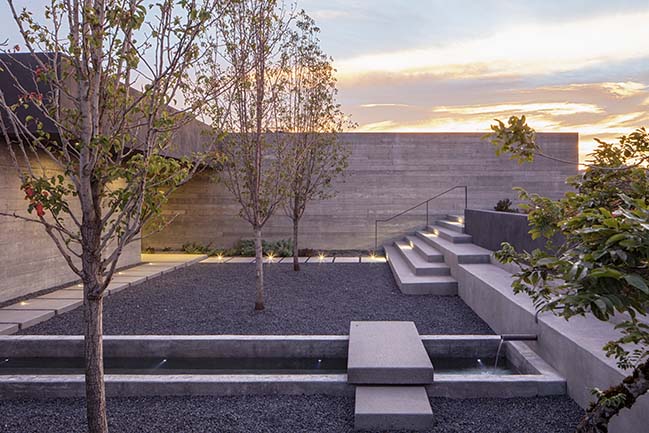
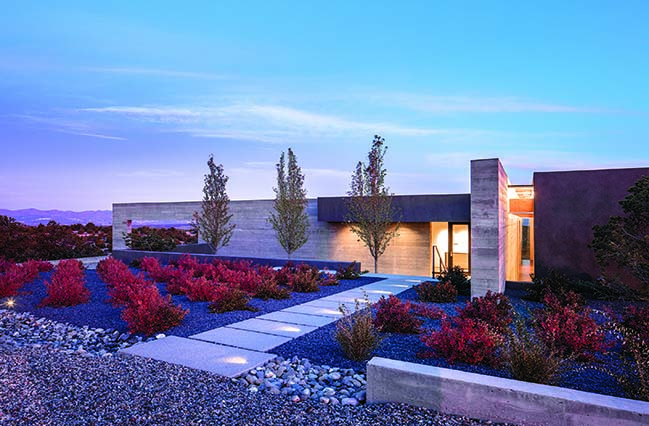
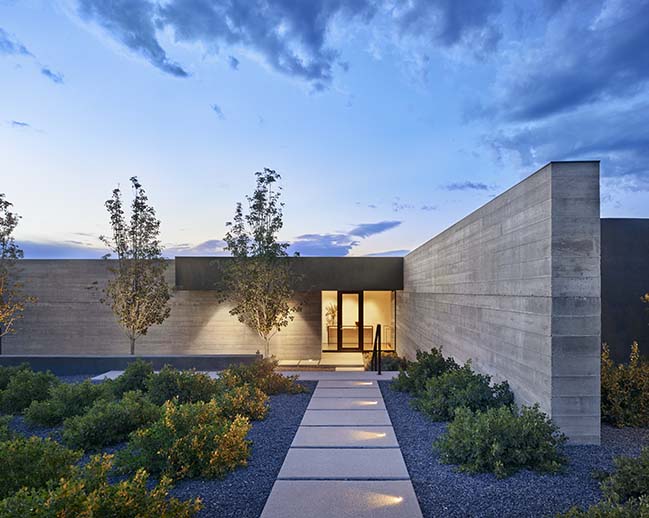
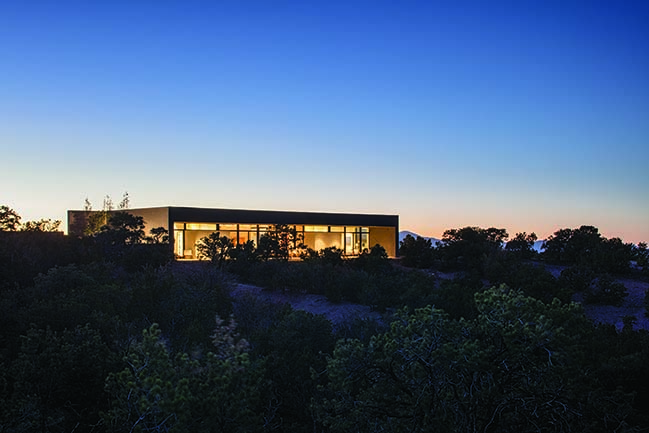
> You may also like: Panavista Hill House by Steelhead Architecture
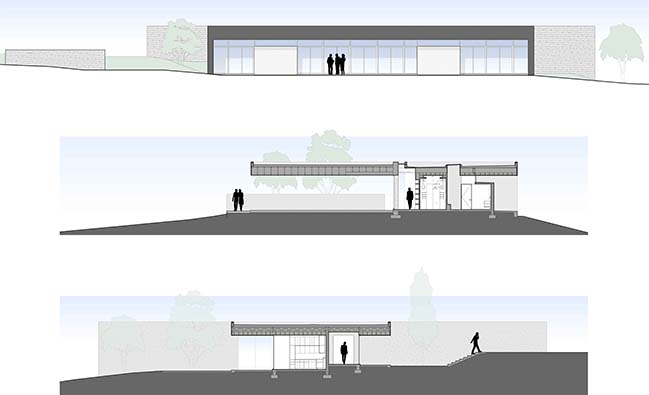
Sundial House in New Mexico by Specht Architects
09 / 11 / 2018 Designed by by Specht Architects. The Sundial House recently received the Jeff Harnar Award For Contemporary Architecture
You might also like:
Recommended post: De La Canardière Residence by Atelier BOOM TOWN
