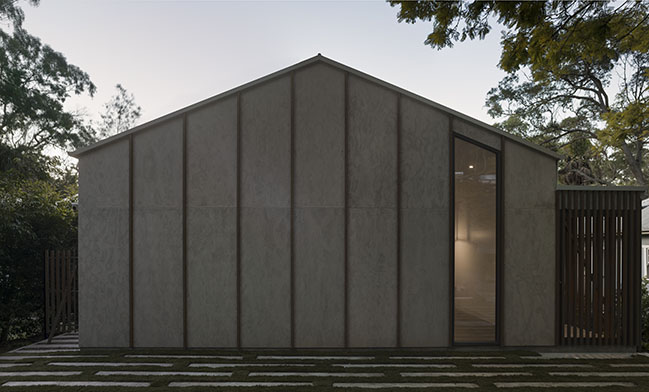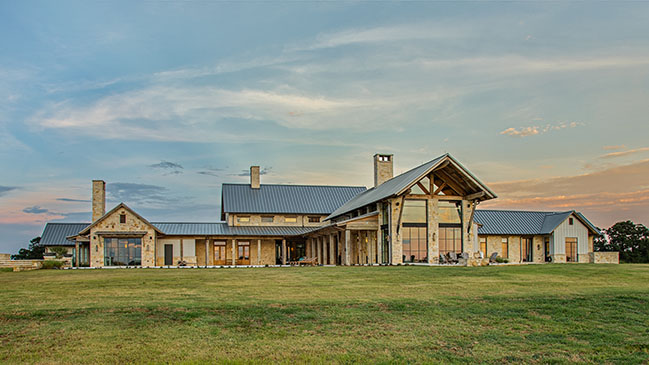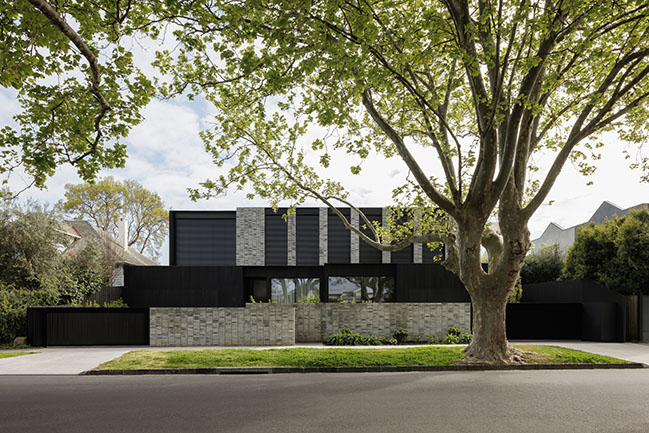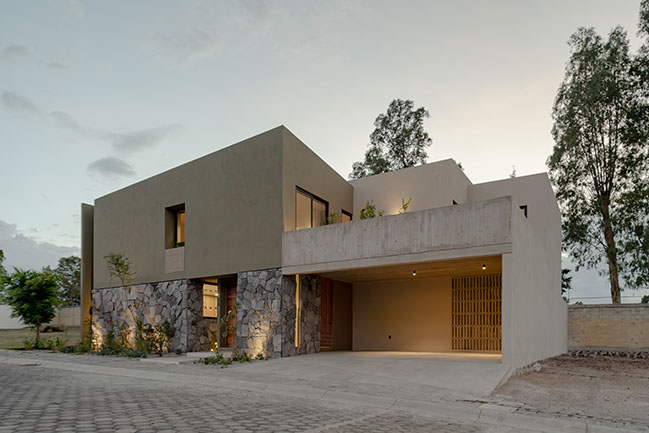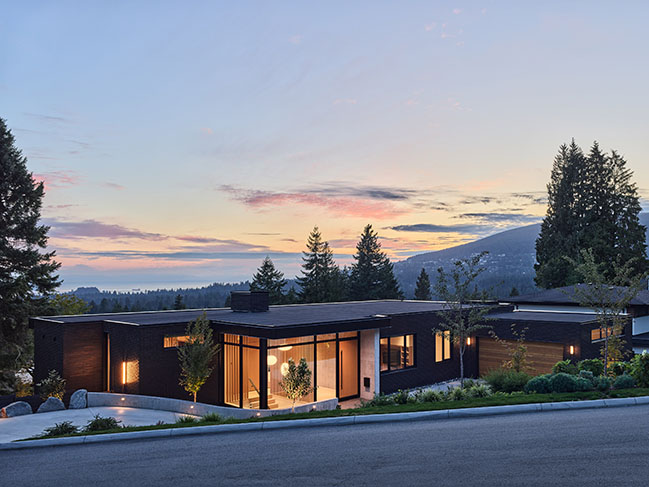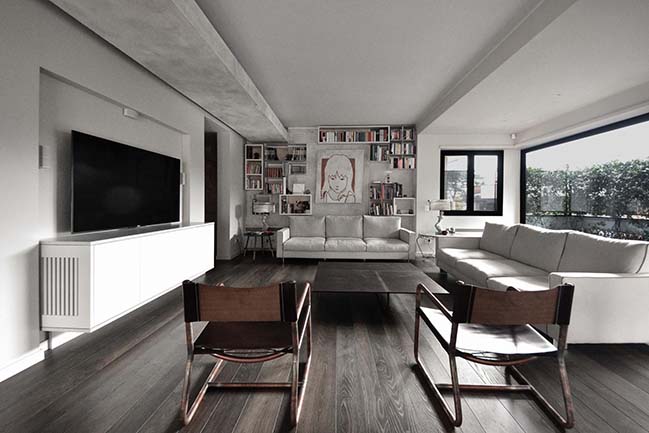02 / 11
2024
On the front of the home, a unique open-air light well was incorporated by SMPL Design Studio. Its impact can be felt throughout the home on both the main and second floors...
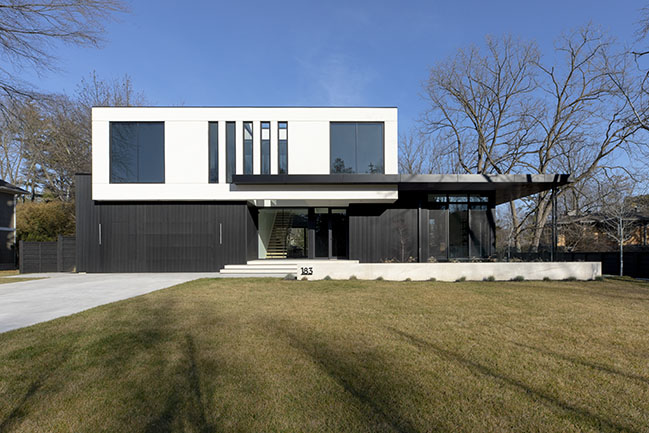
> Vista House By BLA Design Group
> Liminal House By McLeod Bovell Modern Houses
From the architect: Clusters of mature trees in both the front and rear yard were among the features that made this east Oakville lot so desirable, but they also presented a design challenge in providing ample natural light into the home. The clients' need for a light-filled home drove early design decisions for SMPL Design Studio. A notch was created in the main floor to give the kitchen, dining, and living spaces additional access to light. This notch provided flexibility in allowable glazing percentages enforced by the Ontario Building Code, allowing for a significant amount of glass facing the side yard.
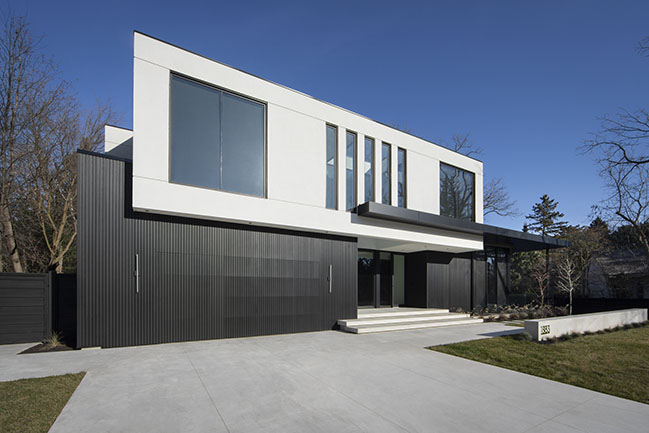
Typically, this type of main floor layout would make it difficult to incorporate large windows in the basement, with the rear patio occupying valuable sun exposure for the basement. However, a sizable basement walk-up was fitted into the south side yard by SMPL Design Studio. This walk-up allowed for full floor-to-ceiling glass in the basement gym/yoga space without encroaching on precious backyard space.
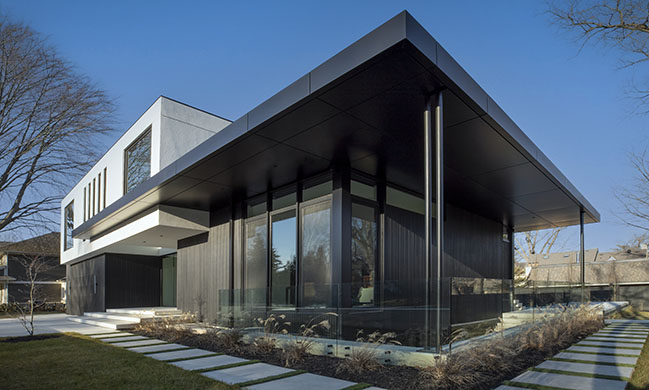
On the front of the home, a unique open-air light well was incorporated by SMPL Design Studio. Its impact can be felt throughout the home on both the main and second floors. The goal was to include a double-volume space at the main entrance that would filter light between both floors. However, the entirety of the second floor was not necessarily meant to be exposed to the street side of the property. To address this, the front of the home was massed as one continuous facade, and an interior light well was introduced behind it. This design choice allows for a significant amount of light on both floors while providing privacy for the occupants moving through the second floor in the mornings and evenings.
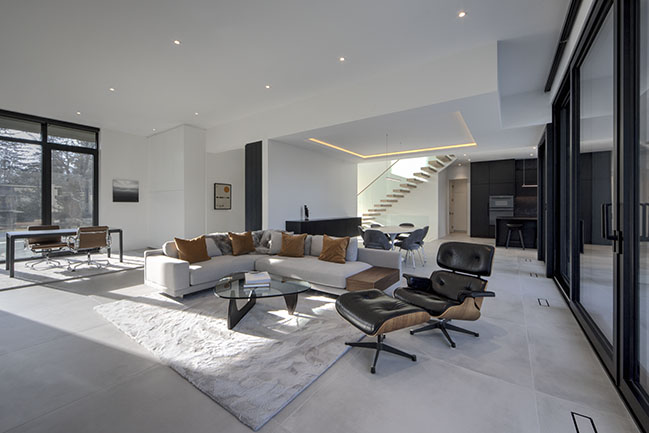
Design Firm: SMPL Design Studio
Location: Canada
Project size: 4,000 sq.ft.
Builder: Philo Construction
Photography: SMPL Design Studio
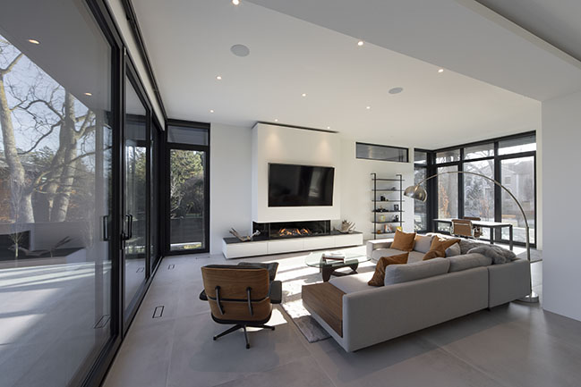
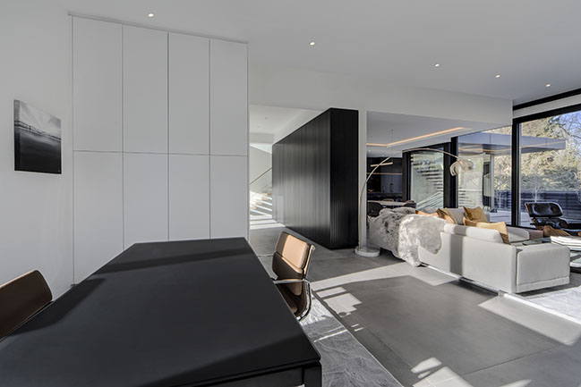
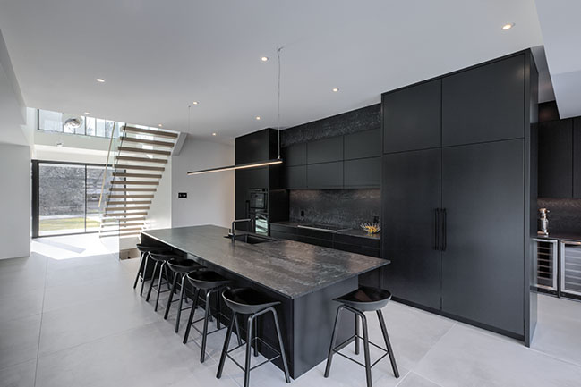
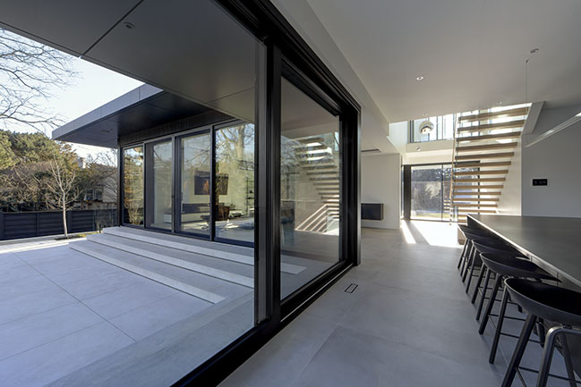
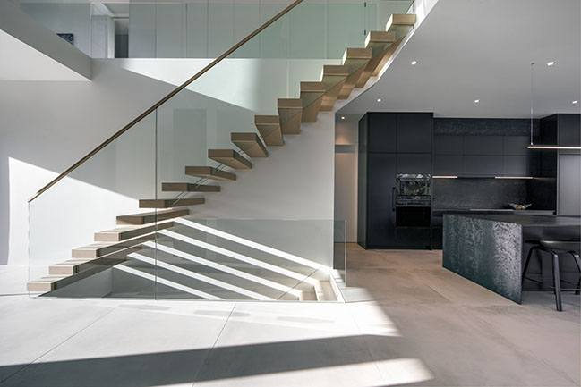
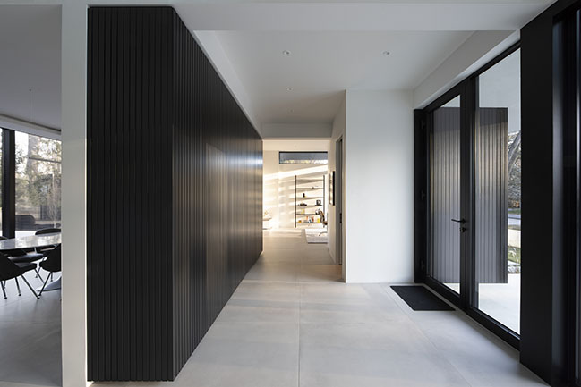
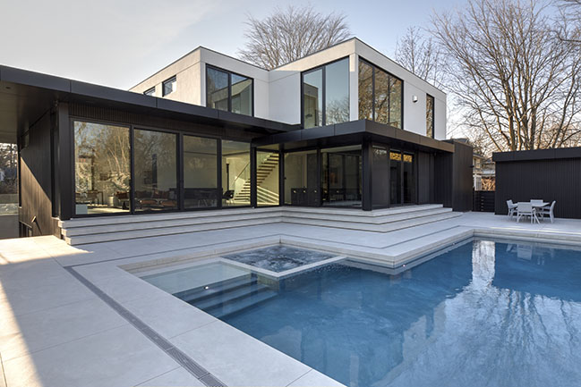
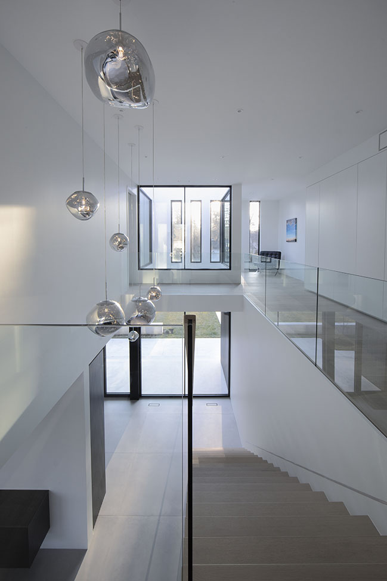
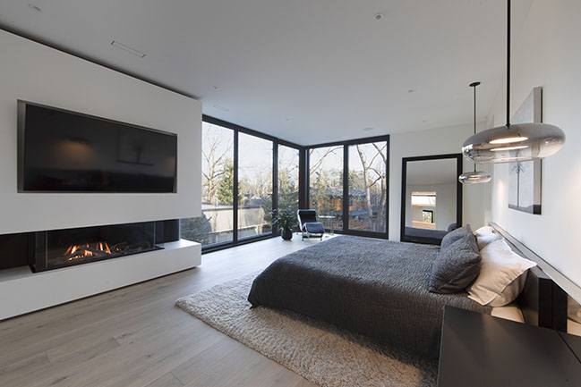
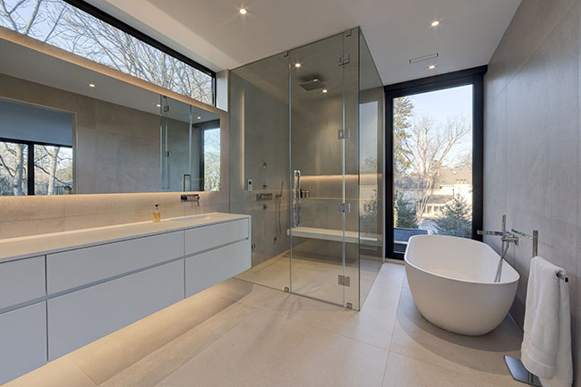
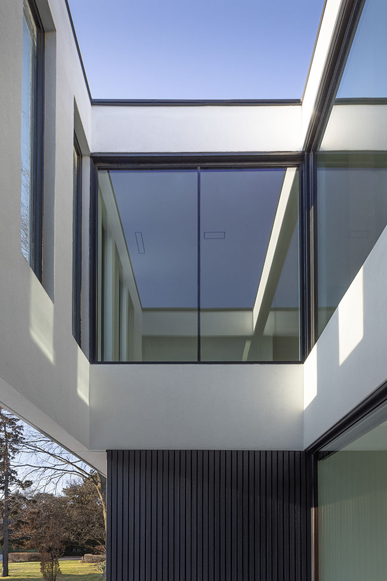
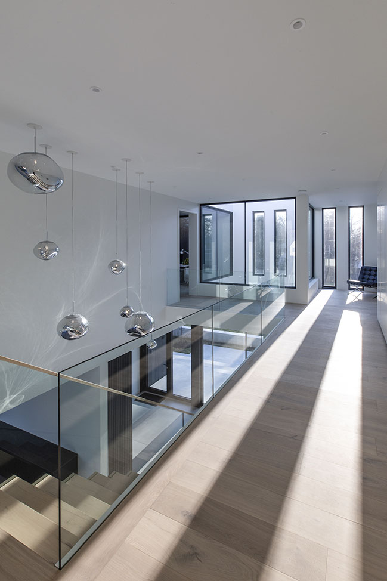
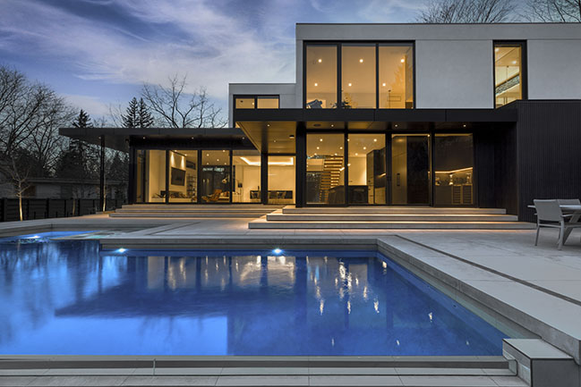
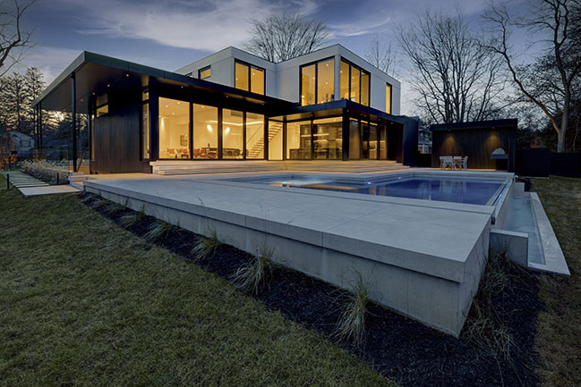
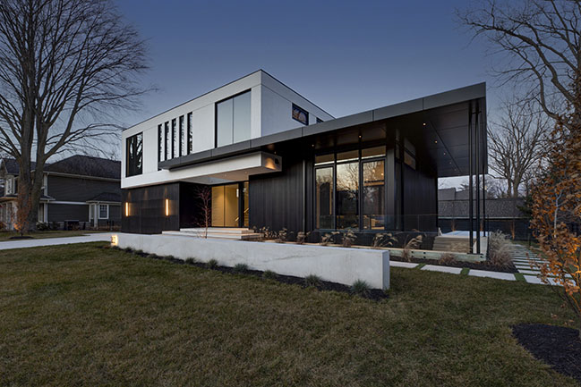
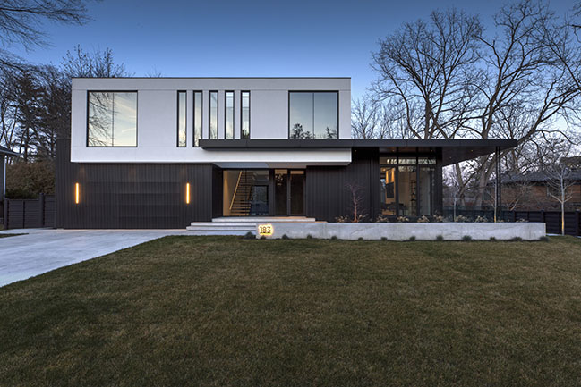
Sunlit Sanctuary by SMPL Design Studio
02 / 11 / 2024 On the front of the home, a unique open-air light well was incorporated by SMPL Design Studio. Its impact can be felt throughout the home on both the main and second floors...
You might also like:
Recommended post: A-Type Penthouse in Rome by LAD
