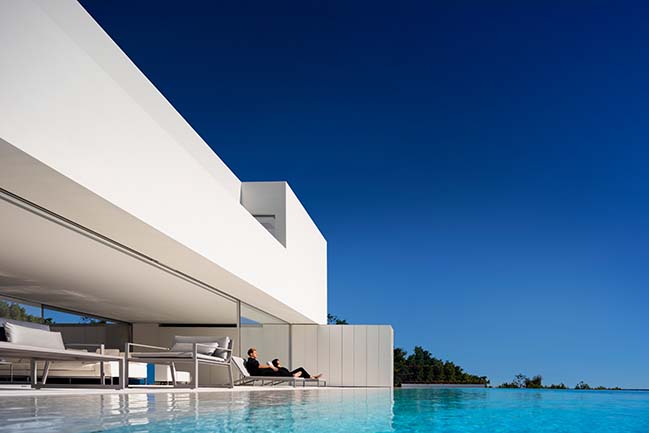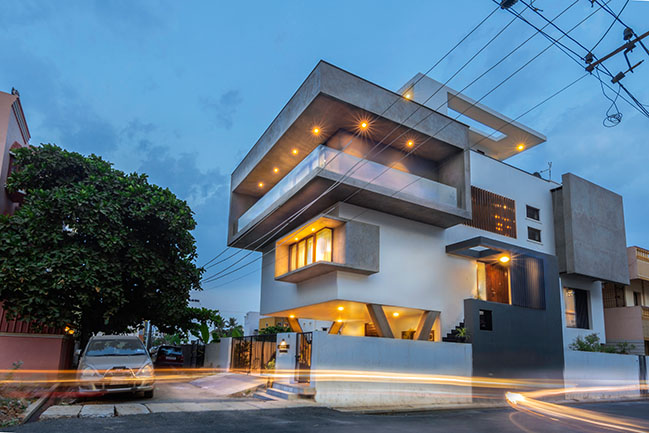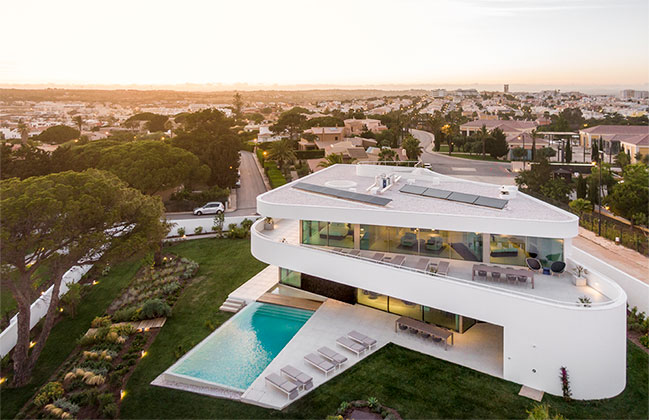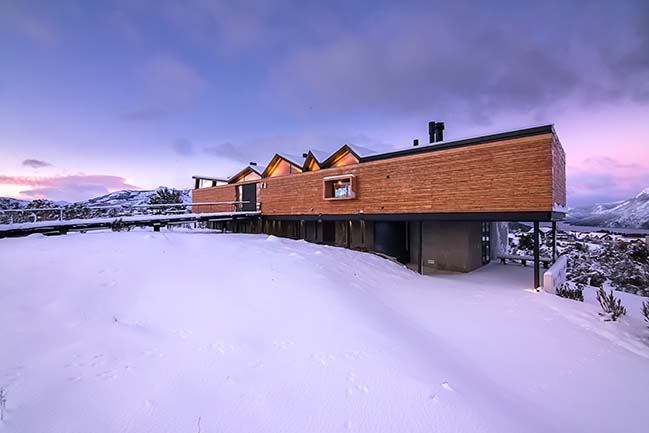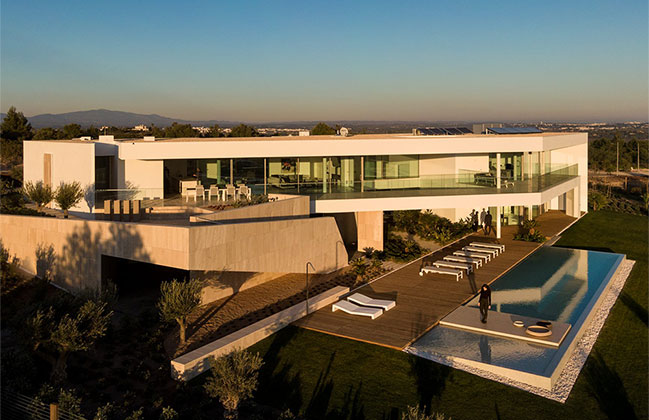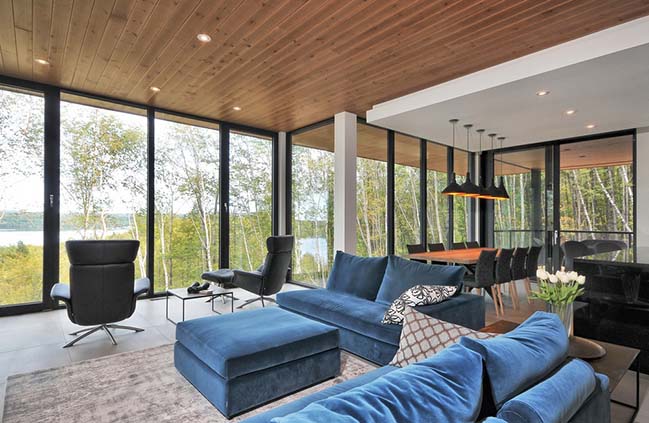09 / 23
2019
The Tannum Sands Beach House, designed by Sarah Waller Architecture, is the enviable forever home of a recently retired couple in the small coastal town of Tannum Sands on the Central East Coast of Queensland. The absolute beachfront site allows the owners to enjoy a distinctly coastal lifestyle and grounds the modern house within a natural setting.
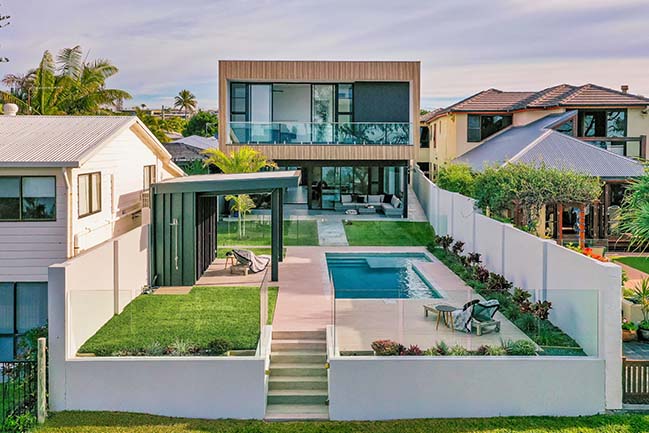
Architect: Sarah Waller Architecture
Location: Tannum Sands, Queensland, Australia
Year: 2018
Project size: 470 sq.m.
Site size: 588 sq.m.
Photography: Photopia Studio
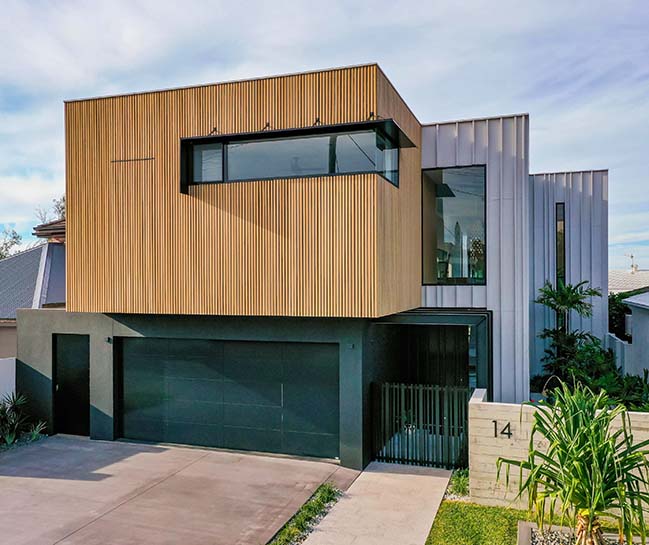
From the architect: The intention of the design was to create a family home which would Aact as a retreat to unwind and recharge in and as a place for the owners, as well as their children and grandchildren, to enjoy well into the future. The house has a sense of calmness throughout with neutral tones and a clean, paired-back aesthetic, whilst also exuding a sense of modern elegance.
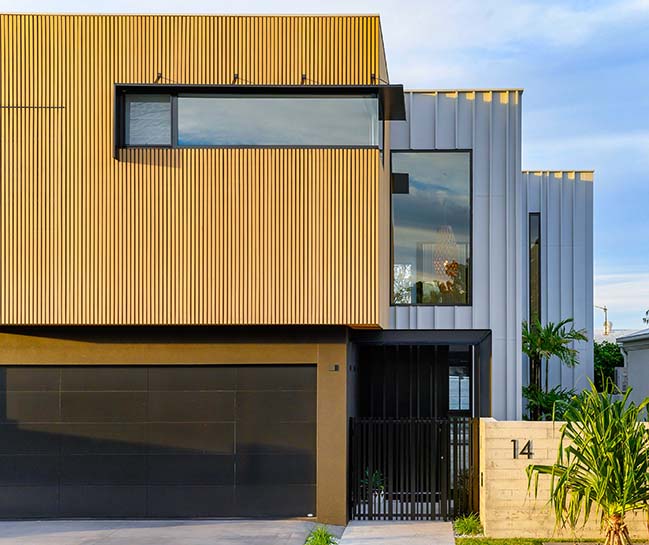
Architecture - The external architecture comprises of timeless, crisp features which are offset against the stunning natural backdrop of the beachfront location. From the street, the first floor gives the appearance of a timber box floating above the paired-back black façade of the ground level. As one approaches the entry, the modern aesthetic takes on a slightly more industrial feel with a textural off-form concrete wall and black steel entry framework.
These design elements are continued through to the beach side of the house where another timber-clad box frames the ocean view for the first floor Master Suite, with a commanding black steel portal frame below to support it. Black-clad boxes nestled into the architecture form the first floor Ensuite and Pool Cabana.
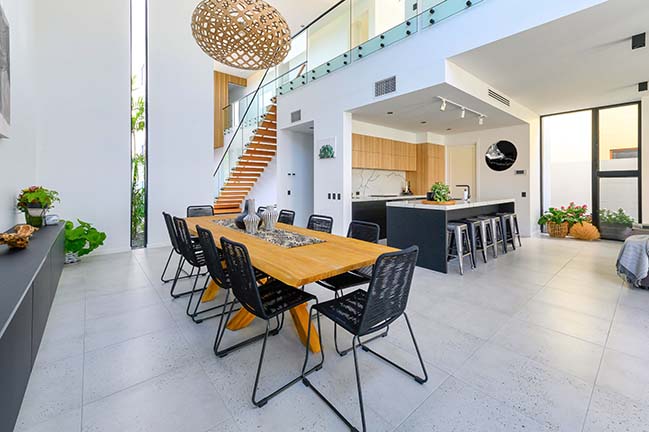
Living Areas - With the ocean front location being the highlight of the home, a connection with the outdoors is evident in the layout of the main Living Area, Outdoor Living and Master Suite which all take advantage of the water views. This connection to the ocean is not only celebrated in the living areas but is apparent as soon as one enters the front door where glimpses of the ocean are found that are further revealed as one moves through the entry space.
The living area’s ocean views are complimented by the proximity of the space to the tropical Courtyard Garden and Pool Area. Full height sliding doors and louvres allow the internal and external to feel like one space and allow for cross ventilation to harness the ocean breezes throughout the house. The glazing allows the built-in barbeque and large seating area to the Outdoor Terrace to feel like an extension of the internal Living Area which is perfect for the temperate Queensland climate.
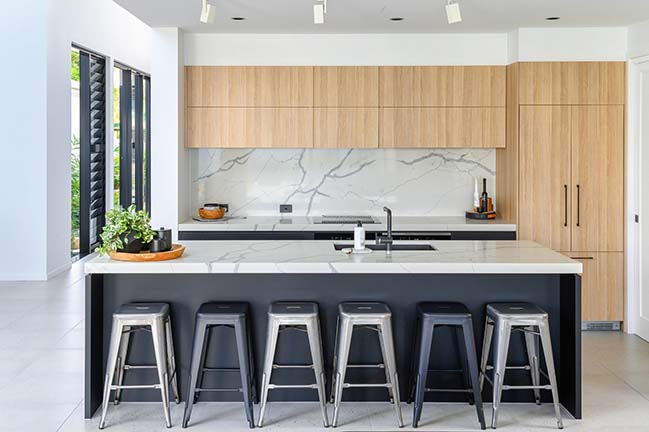
Dining Area - The Dining Area is generous in both plan and ceiling height which makes it the perfect area to bring the family together around the large dining table. The stunning David Trubridge feature pendant, large scale artwork and dynamic, full height, slot window enhance the verticality and luxuriousness of space, which is also open to the courtyard and beach beyond. The restraint and delicacy of the vertical slot window, as well as it’s perfect alignment with the palm tree outside, make it a unique architectural feature.

Kitchen - Anchored against the back wall of the living area, the Kitchen is in sync with both the Dining and Living Areas, as well as the outdoors. With views out across the Living and Pool Area, the Kitchen is the true heart of the house which all other living spaces are centred around. Whilst a coastal vibe is maintained throughout the house, the Kitchen contributes a sense of luxury with a marble-look benchtop and striking timber and black cabinetry.

Master Suite - Feeling more like a hotel suite, the Master Bedroom soaks in unobstructed ocean views with a sense of elegance and sophistication. The external black cladding of the Ensuite pop-out continues inside the Bedroom providing a striking contrast with the minimal, white interior. The space adopts a ‘less-is-more’ approach with a prominent horizontal feature created through a simple niche along the bed head wall.
The minimal monochrome style is continued in the Ensuite with black tapware, a matt black vanity and black feature tiles which are offset against the crisp white walls and bathware.
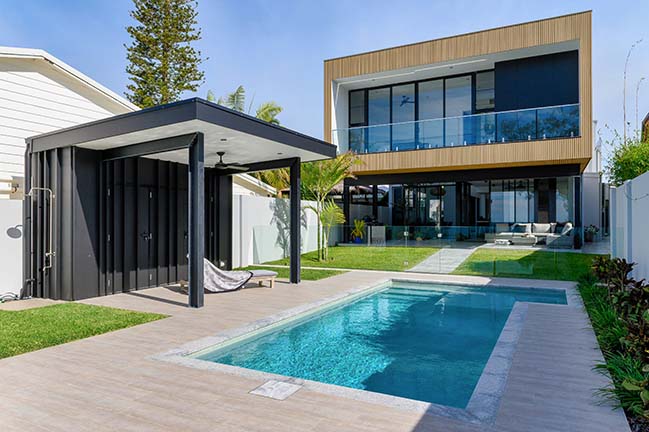
Style - The overall product is a house which has a seamless flow to the outdoor areas with a generous layout and luxurious feel throughout. The layout of the house is an achievement of the Architect who has managed to design a home which takes in the ocean views from the prominent living spaces, despite the challenges of a long, narrow site. A sense of timeless modernism has been achieved which suits the site in a relaxed and elegant way and will stand the test of time well into the future.
The Clients are delighted with the end result, acknowledging that the Architect has interpreted the brief fittingly and designed a home that they had always envisioned but were unable to create themselves.
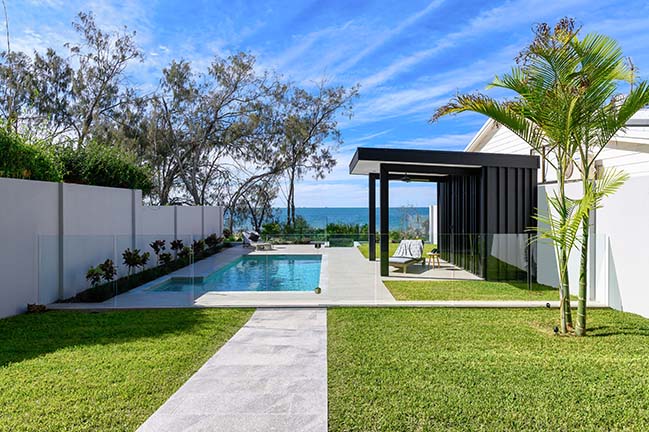
YOU MAY ALSO LIKE:
> Noosa Valley House 1 by Sarah Waller Architecture
> Minimalist Monochrome Glasshouse by Sarah Waller Architecture
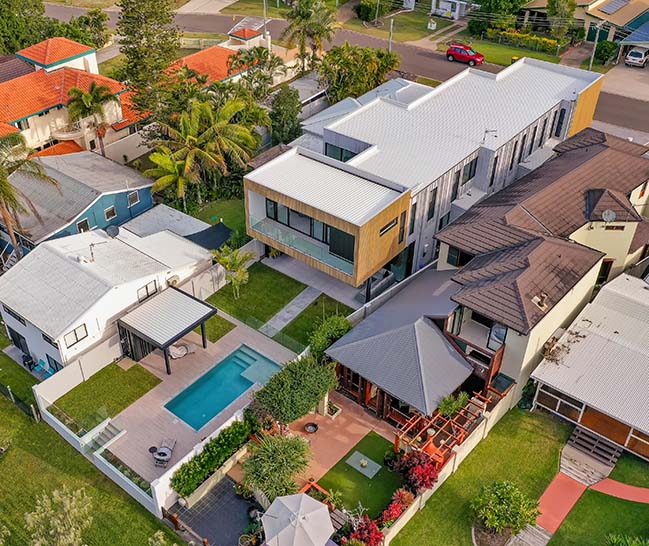
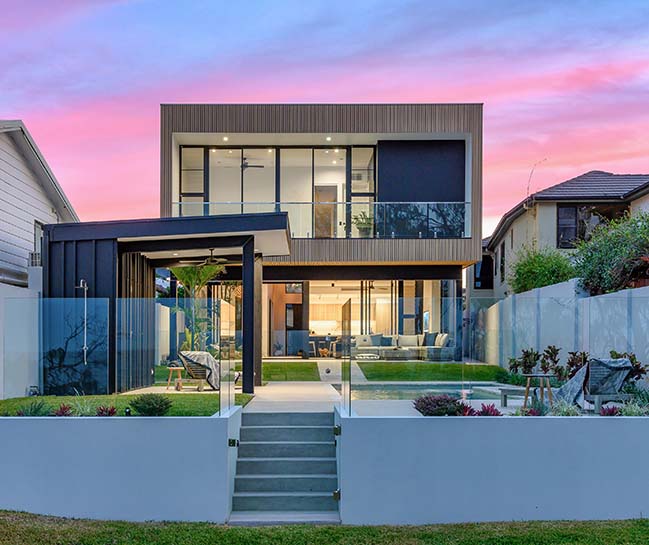
Tannum Sands House by Sarah Waller Architecture
09 / 23 / 2019 The Tannum Sands Beach House, designed by Sarah Waller Architecture, is the enviable forever home of a recently retired couple in the small coastal town of Tannum Sands...
You might also like:
Recommended post: Pilon-Hébert Residence by ESPACE VITAL architecture

