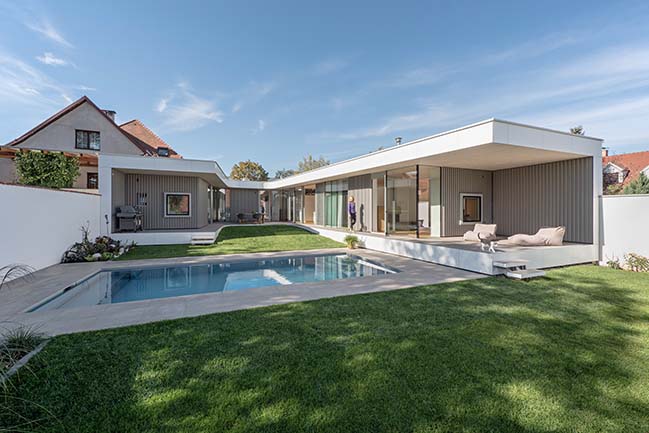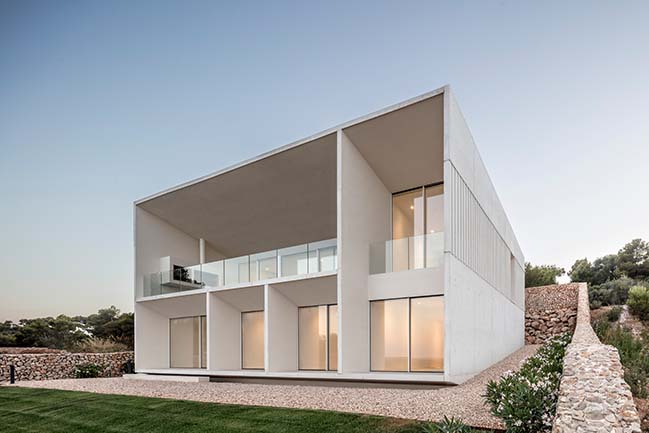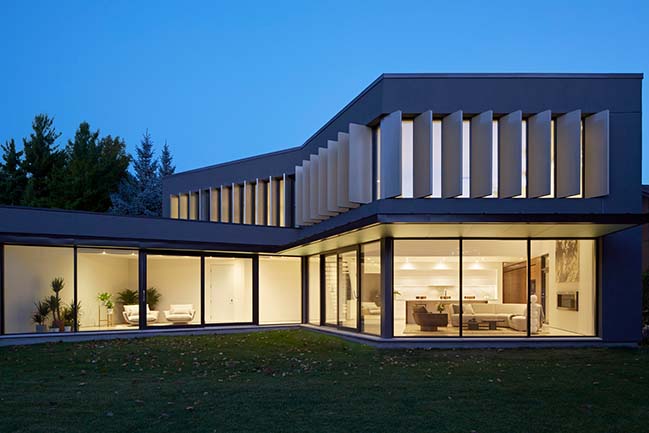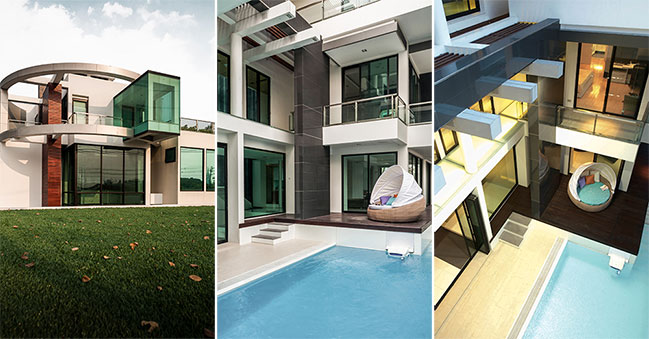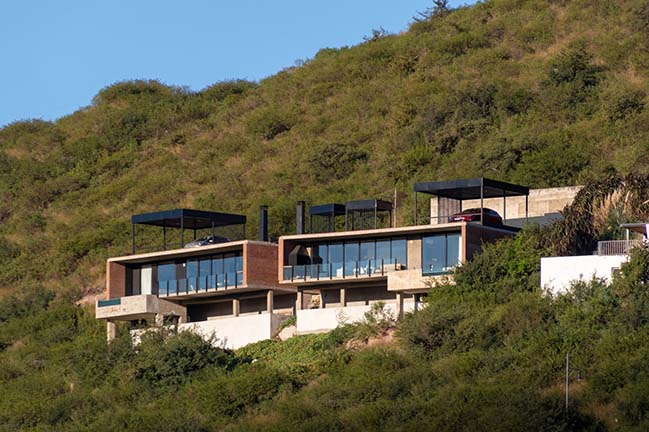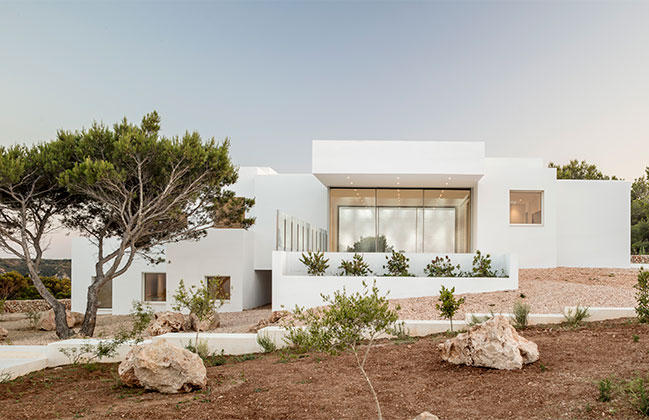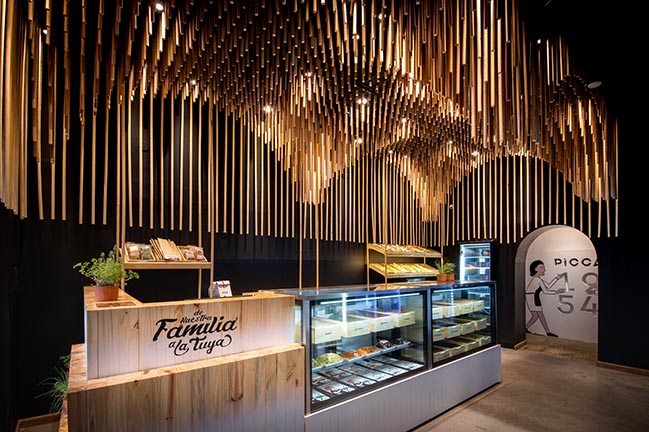05 / 19
2019
Situated in the quiet township of Hawley Beach this minimalist home explores shack living in a modern way.
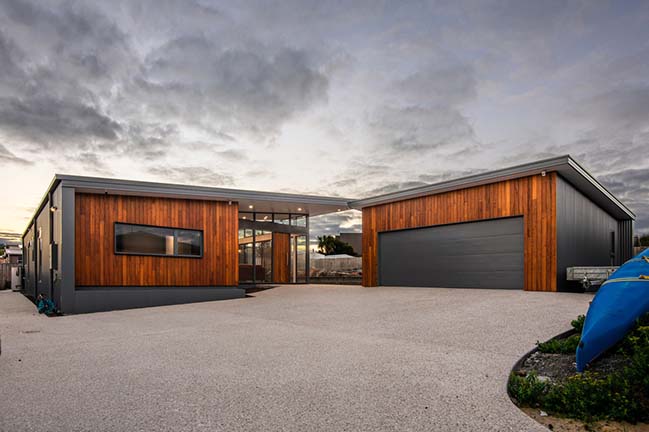
Architect: Starbox Architecture
Location: Hawley Beach , Australia
Year: 2019
Project size: 220 sq.m.
Site size: 1,180 sq.m.
Photography: Jeremy Scott

From the architect: The opposing skillion rooves clad in colorbond custom orb fold to form the 'book end' type rear walls of the two structures. The vertical timber cladding of Pacific Teak, used for its minimal shrinkage and maintenance, resembles the shacks in the surrounding area.
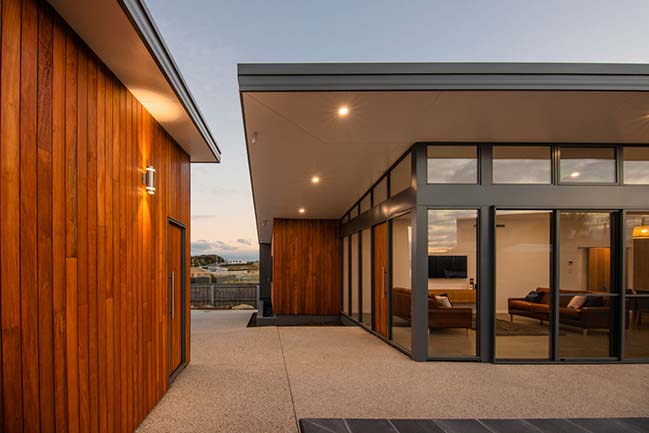
The two structures, 1. being the garage for storage of vehicles, bikes, kayaks and outdoor gear and 2. the private area that has an open plan living/dining/kitchen, a hidden european styled laundry and 3 bedrooms with ensuite and shared bathroom.
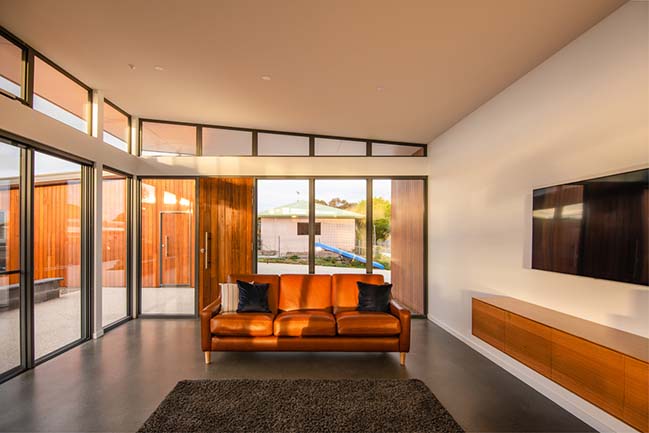
The Beach Shack given its intended purpose of a getaway home, is designed to very simple but with function in mind. The garage faces the driveway for easy access while the main living area focuses to the backyard for privacy and to maximise solar passive design.
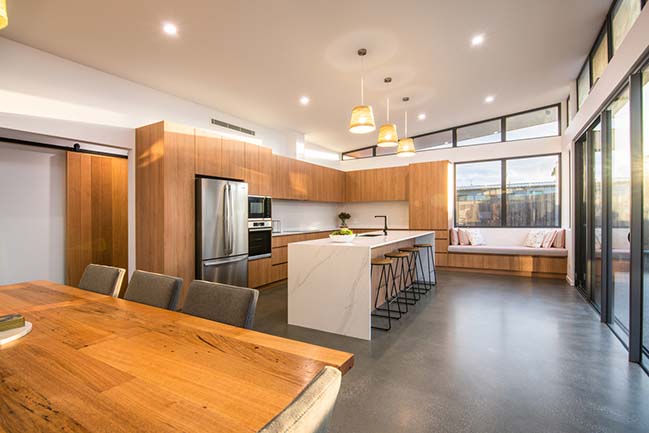
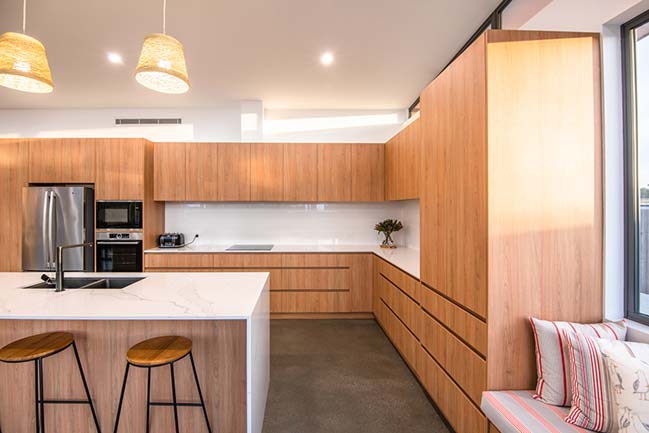
YOU MAY ALSO LIKE: St Andrews Beach House by Austin Maynard Architects
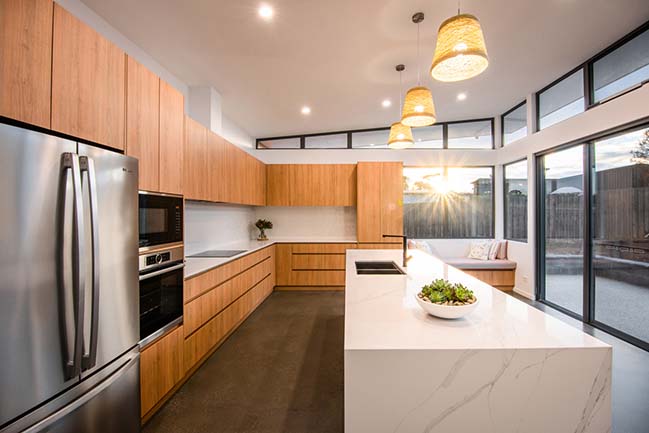
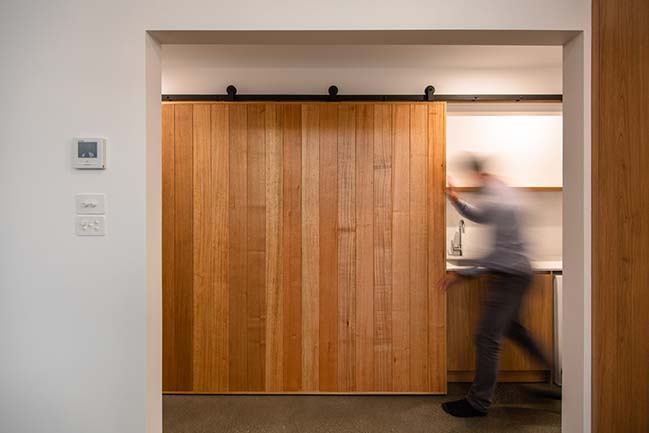
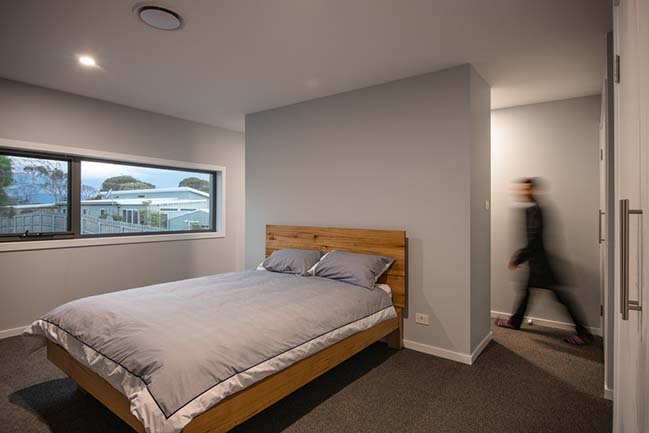
YOU MAY ALSO LIKE: Sencillo Beach House in Lagos by cmDesign Atelier
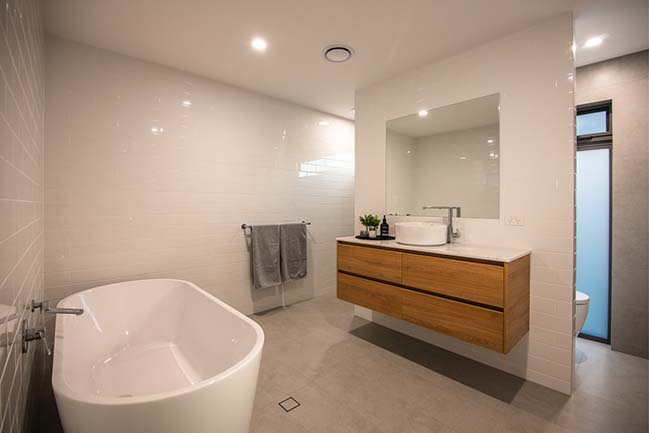
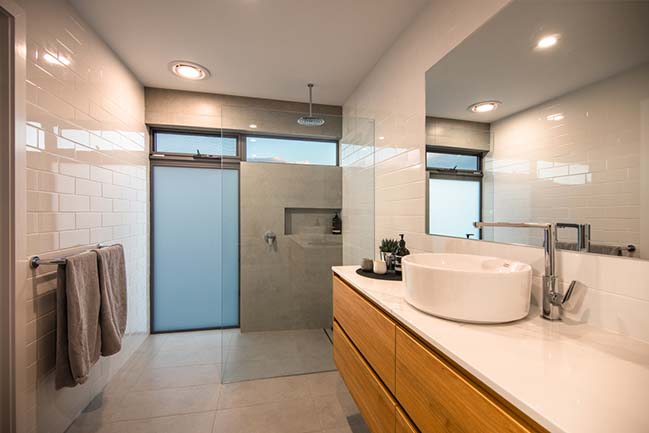
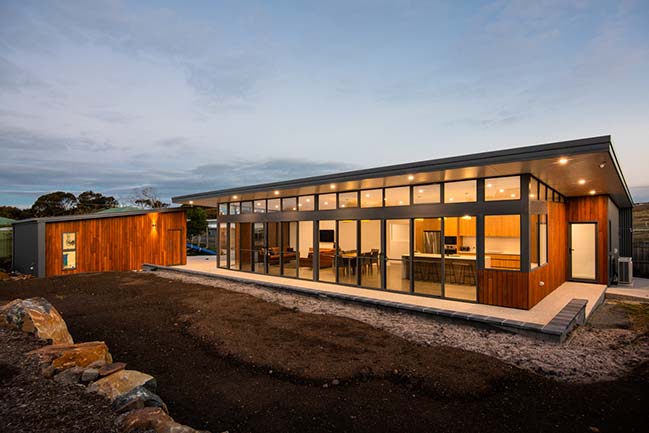
YOU MAY ALSO LIKE: TreeHaus by Park City Design+Build
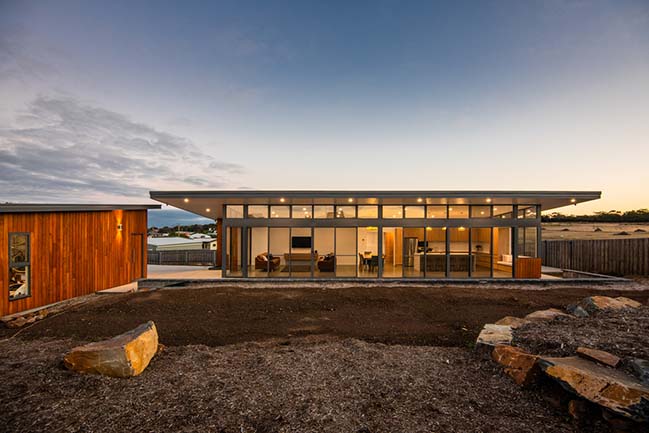
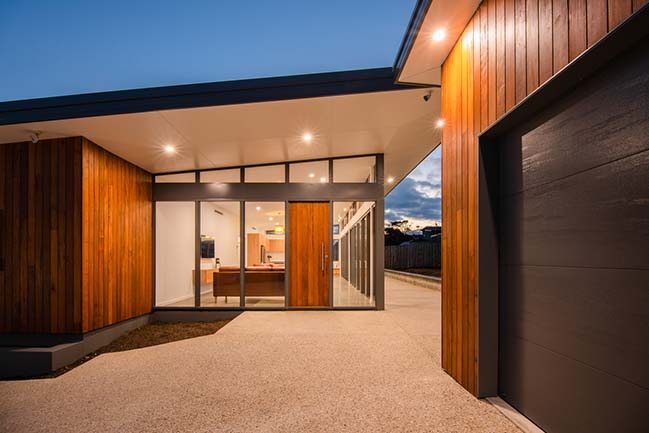
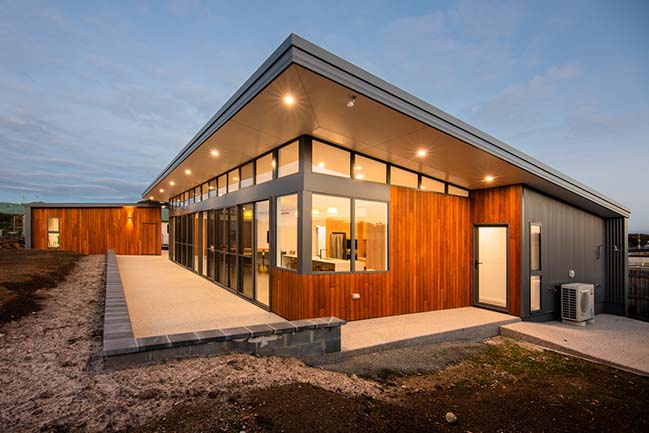
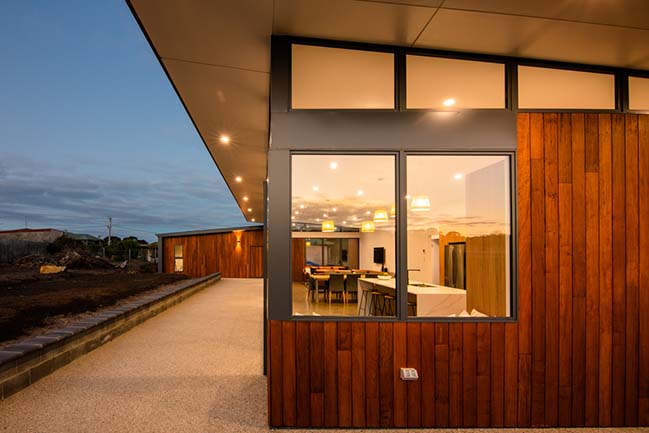
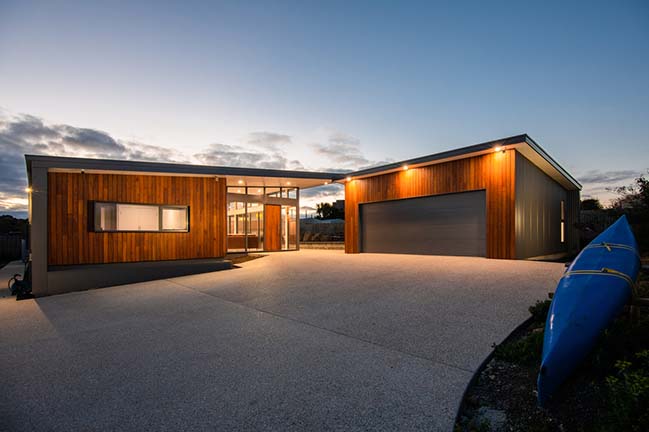
The Beach Shack by Starbox Architecture
05 / 19 / 2019 Situated in the quiet township of Hawley Beach this minimalist home explores shack living in a modern way
You might also like:
Recommended post: Picca by EFEEME arquitectos
