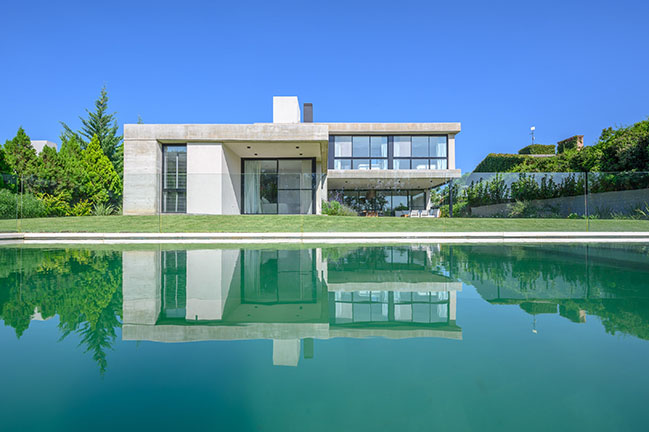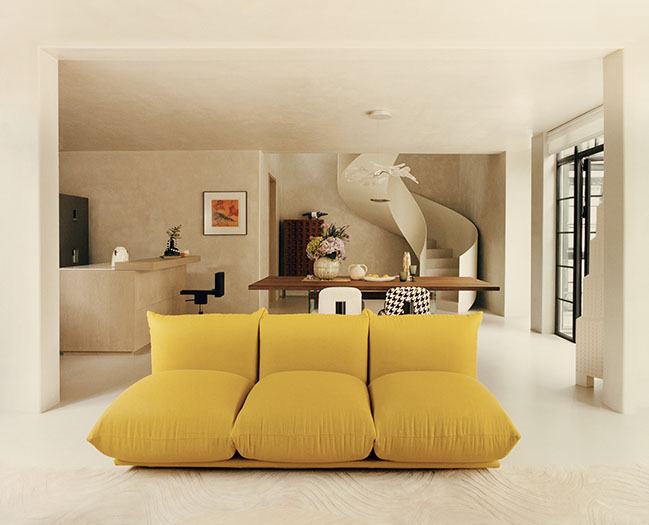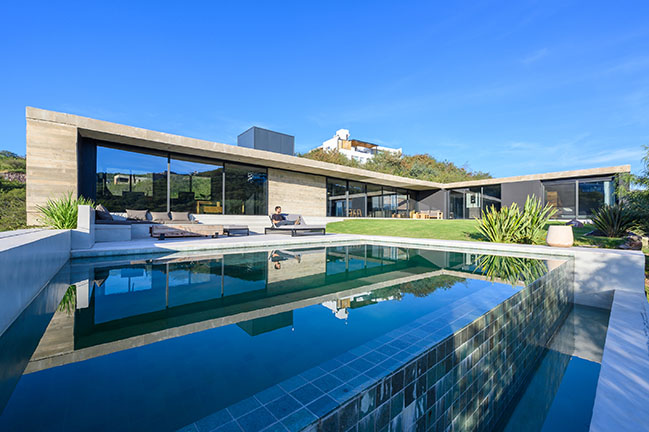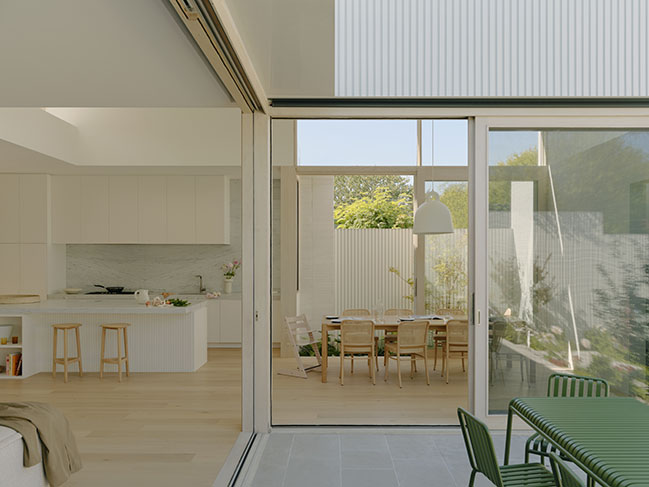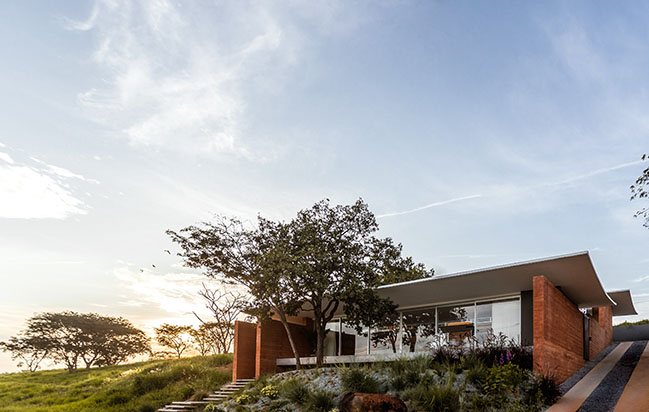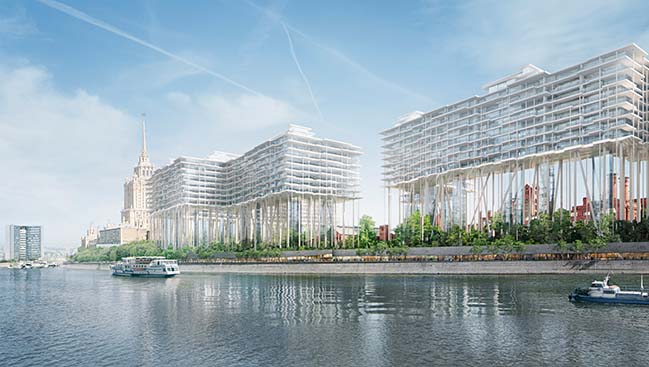08 / 29
2023
In The Hole with the House Around, the architectural box disassembles into a series of distinct elements, while a central void emerges, serving as the focal point around which the architecture achieves its balance...
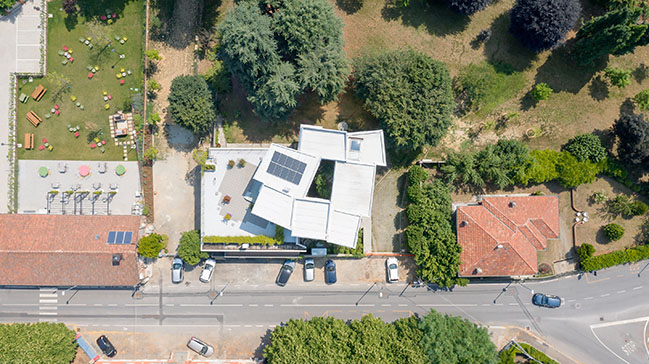
> A small house with 2 hole and secret pool in Italy by Cimini Architettura
> LOTI House By ZDA | Zupelli Design Architettura
From the architect: “The Hole with the House Around” is the house designed by ELASTICOFarm for a young chef. The project originated from the renovation of a residential building from the 1970s, located within a spacious private park in Cambiano, in the province of Turin, in Northern Italy.
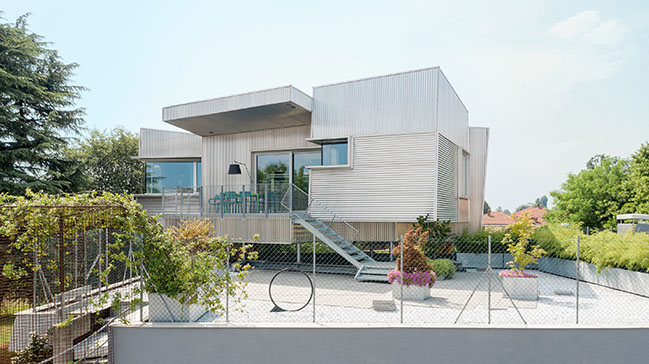
The volumes that make up the house rise above the original building, partially leaning on it. The rooms of the house, like treetops in a forest, are elevated from the ground and cluster around a central void, enhancing the sensation of vertigo and detachment from the ground.
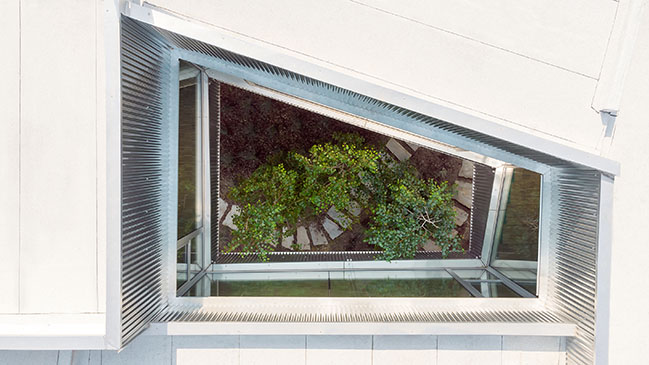
With this project, the studio led by architect Stefano Pujatti once again demonstrates its ability to approach architectural themes in an innovative and experimental manner.
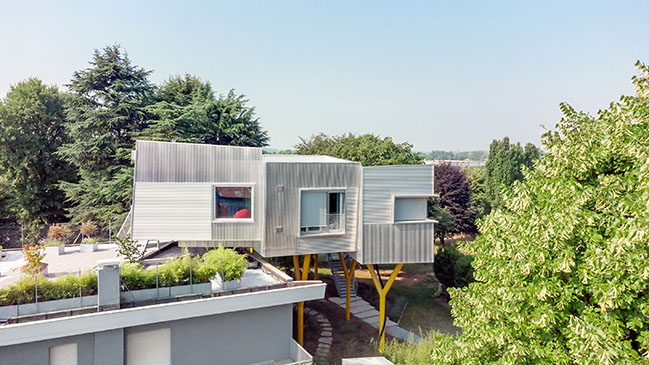
The house disengages from the earth, ascends, and relies on a pre-existing structure on which it ultimately leans, becoming its rebellious counterpart. In “The Hole with the House Around,” the architectural box disassembles into a series of distinct elements, while a central void emerges, serving as the focal point around which the architecture achieves its balance. An unanticipated connection with the surrounding landscape is revealed, the house embracing the openness of the atmosphere and the expanse of the sky.
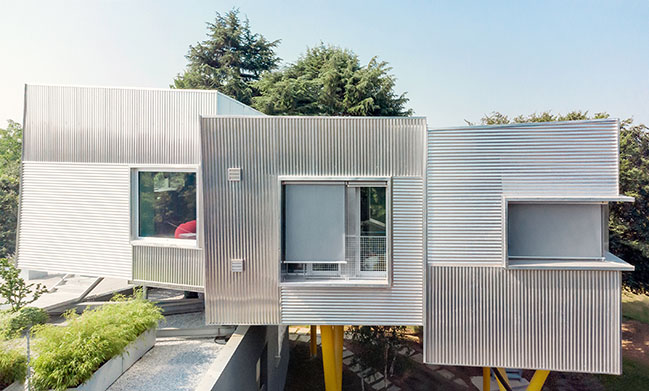
This is not the first time that Stefano Pujatti and ELASTICOFarm embark on a project that challenges the status quo. Their work often emerges in stark contrast to the countless faceless and unremarkable structures that dominate the outskirts of cities, especially in Italy. Pujatti’s creations stand proudly before these buildings, not as warriors in a cultural conflict, but as champions of originality and nonconformity. They uphold the right to refuse banality and embrace the quest for innovative construction methods and distinctive spatial arrangements.
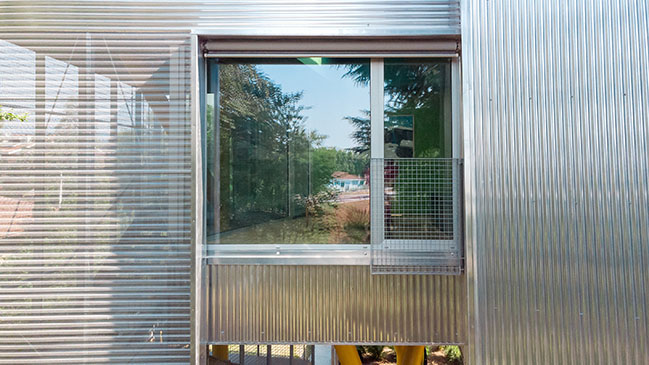
Stefano Pujatti has consistently demonstrated his ability to approach themes and issues in an innovative manner since his early projects, such as the Atelier Fleuriste in Chieri in 2008, the Hotel 1301iNN in Piancavallo in 2012, and his most recent residential building, Le bâtiment descendant l’escalier in Jesolo in 2021. His architectural exploration, which defies norms and rejects academic conventions, is characterized by an ongoing commitment to experimentation. It challenges prevailing trends within contemporary architectural culture.
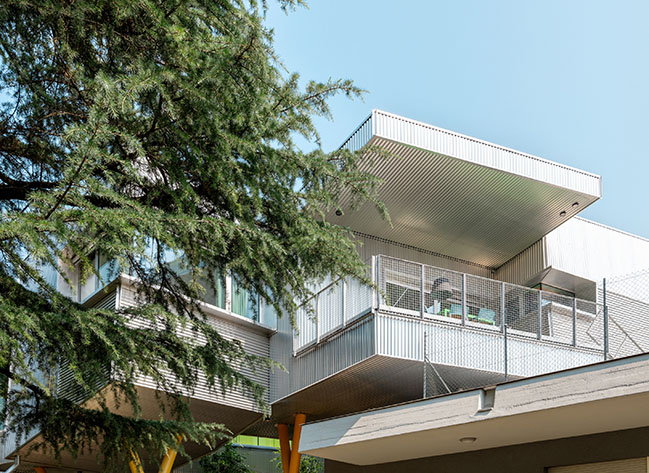
Here in Cambiano, in the province of Turin, Pujatti adheres to unconventional principles and approaches the theme of engaging with existing structures as an opportunity to reflect on the potential of post-war built heritage as a platform for the development of new typologies and innovative ways of living. Rather than expanding the original house — a villa built in the 1970s — Pujatti envisions a completely independent new building. The demolition of the existing roof results in the creation of a terrace for the new residential unit.
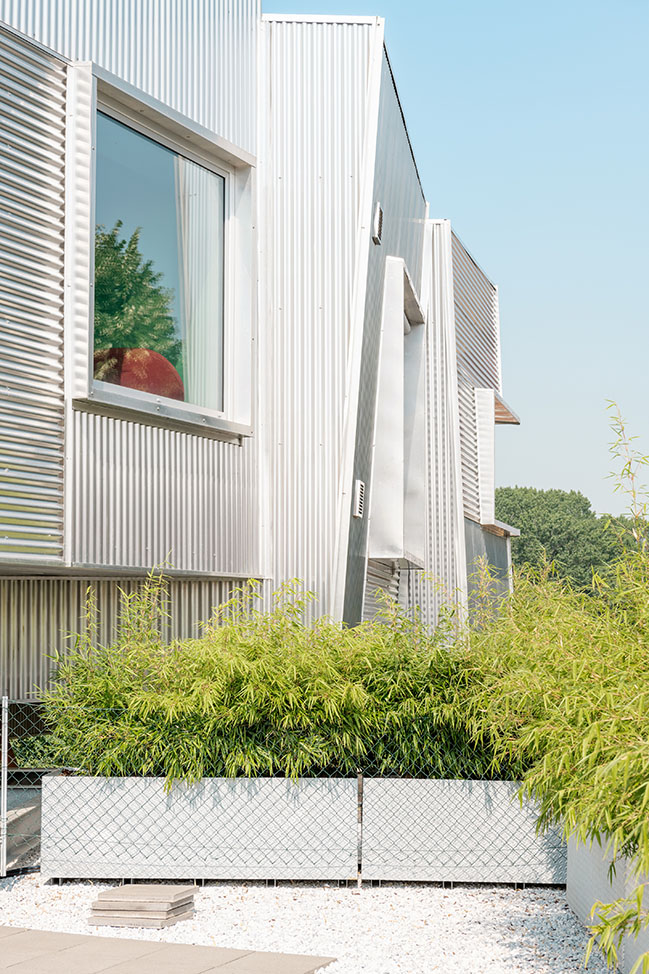
While occupying the same plot of land, the new residence embarks on its unique strategy to create alternative living conditions and establish a more expansive panorama that stretches towards the awe-inspiring Alpine range, visible on the clearest days. The house, aspiring to reach for the sky, ascends to bring the heavens within its architecture. It achieves this by ingeniously inventing an empty courtyard — a core that, though inaccessible, connects all the spaces, thus expanding the domestic realm.
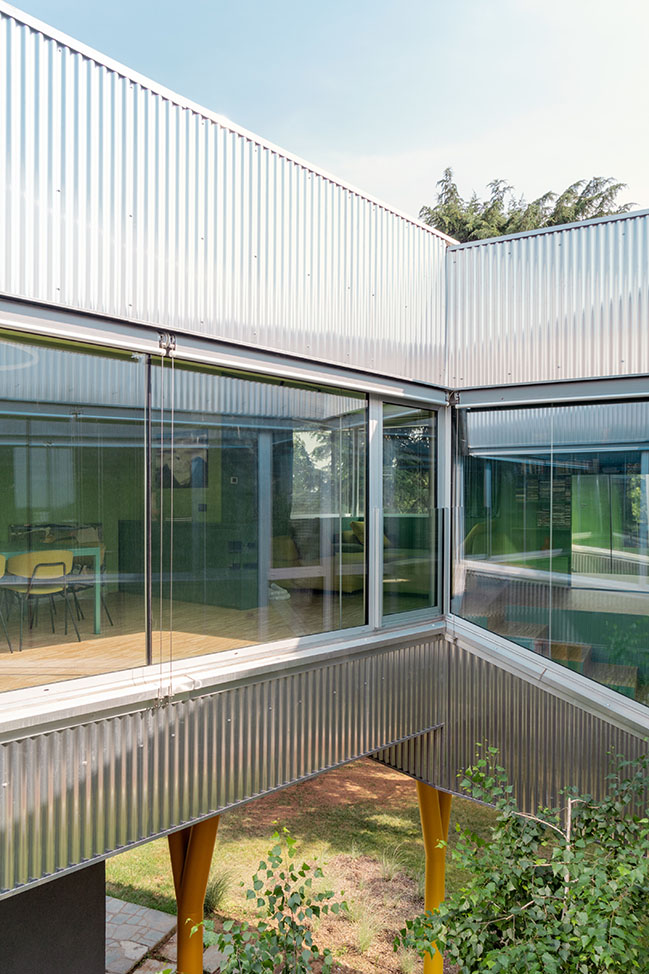
The Hole with the House Around detaches itself from the ground and rises to the height of the tree canopies, taking the form of an assemblage of various volumes around a central courtyard, allowing the sky to permeate the heart of the house. These volumes correspond to the rooms and internal functions of the dwelling, interconnected by a continuous pathway that envelops the courtyard, creating a relationship between inhabited spaces and the void, evoking a sense of vertigo induced by the separation from the ground.
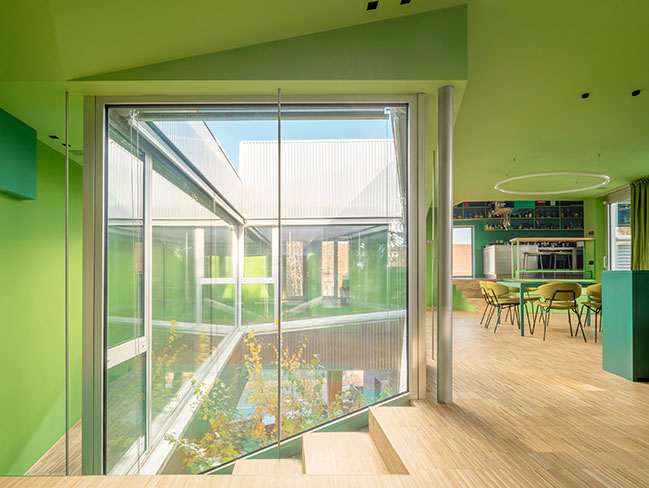
The structure is prefabricated in galvanized steel and rests primarily on tall forked metal pillars, with minimal reliance on the original concrete structure of the house. Both the exterior cladding and interior walls have been constructed using dry methods. The application of polyurethane spray insulation significantly contributes to the building’s high energy efficiency.
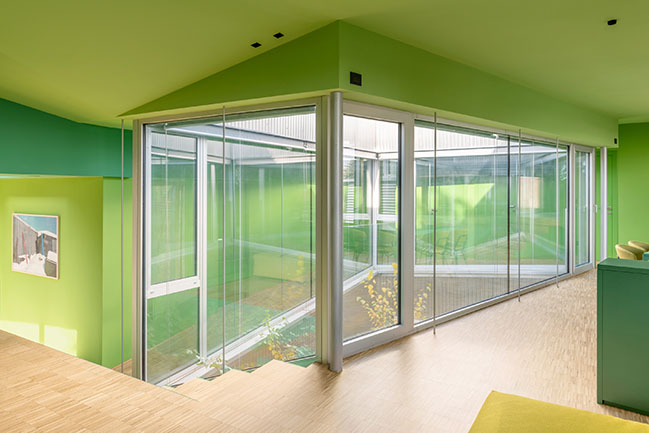
The house is accessed directly from the park, weaving through the trees. Even the suspended and open metal staircase forms a distinct entity. As one ascends, a constantly shifting landscape unfolds, leading to the level of the residence, creating a captivating journey. The vegetation permeates and envelops the building, transforming even the interior space. Upon entering, one immediately glimpses the courtyard, radiant and lush with greenery. Here, three birch trees soar, reaching for the light. To the right, a few steps lead to the living area, which seamlessly expands into the dining room. This space is directly connected to a terrace, providing access to the rooftop garden created on the existing building’s roof. Ascending a few more steps from the dining room, one reaches the kitchen, strategically positioned in the northeast corner. From here, the owner, passionate about cooking both personally and professionally, oversees the rest of the house and maintains visual contact with both the terrace and the rooftop garden. Continuing counterclockwise around the courtyard from the dining room, a pathway leads to the service areas and subsequently to the sleeping quarters. The bedrooms are situated along the west side of the house, eventually reconnecting with the entrance area.
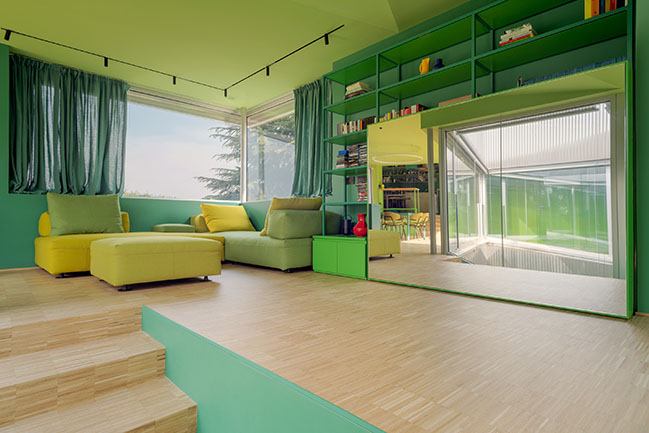
The interior walls of the house were painted in various shades of green, creating an ideal connection with the tree canopies. The entire building is clad in corrugated aluminum sheeting, reflecting the everchanging surroundings while simultaneously distorting and abstracting them.
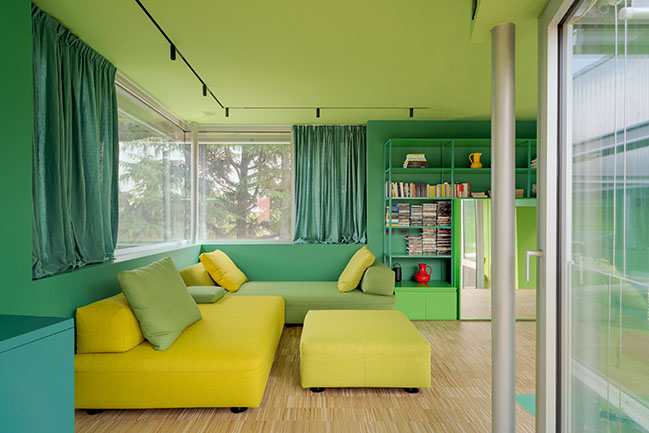
The deliberate distortion is fundamental in defining The Hole with the House Around. ELASTICOFarm’s project conscientiously interacts with the original building, carefully altering it while preserving its identity as much as possible. By incorporating this preexistence, Stefano Pujatti does not comment on it but rather utilizes and engages it in a dialectical relationship that becomes fully understood through physical experience and becomes evident in the project’s drawings. The floor plan of the new house stands in contrast to the original. While it shares a similar arrangement of spaces surrounding a central distribution, Pujatti’s design for the new house is dynamic and expansive, reorganizing itself around the central void, where it finds its stability and a provisional equilibrium.
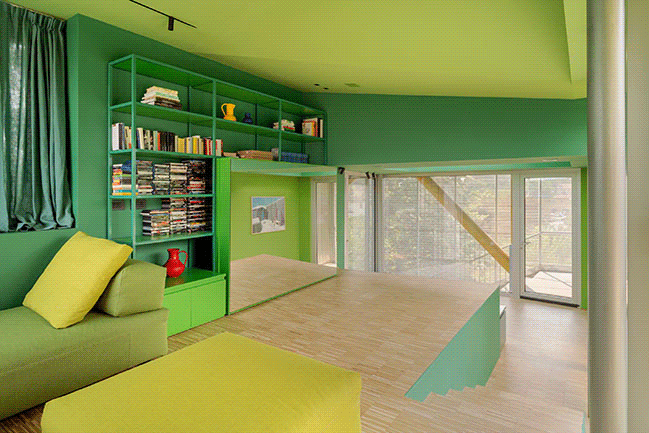
Architect: ELASTICOFarm
Location: Cambiano (Torino), Italy
Year: 2022
Design Team: Stefano Pujatti, Daniele Almondo, Valeria Brero, Serena Nano, Andrea Rosada
Structural Engineering: Corrado Curti
Mechanical Engineering: Pasquale Matarazzo, Bruno Marcon
Contractor: De Filippi Costruzioni
Photography: Studio Campo
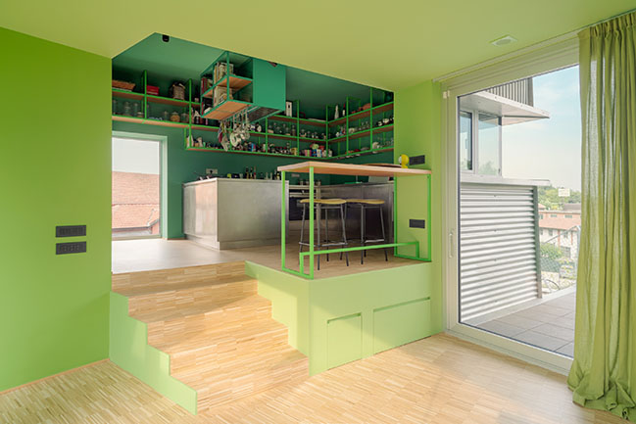
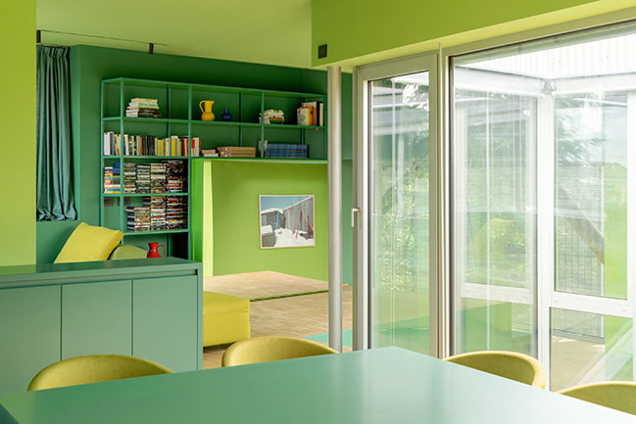
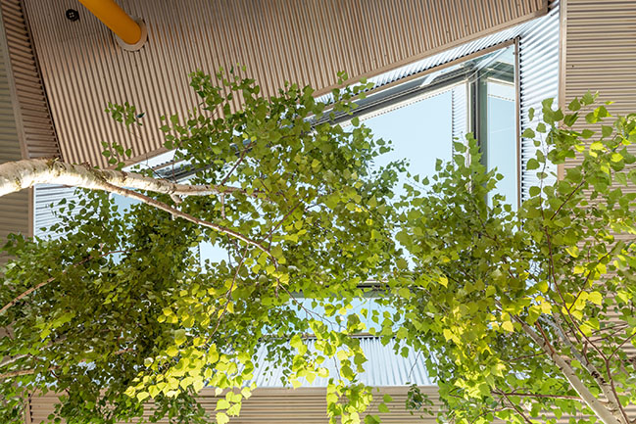
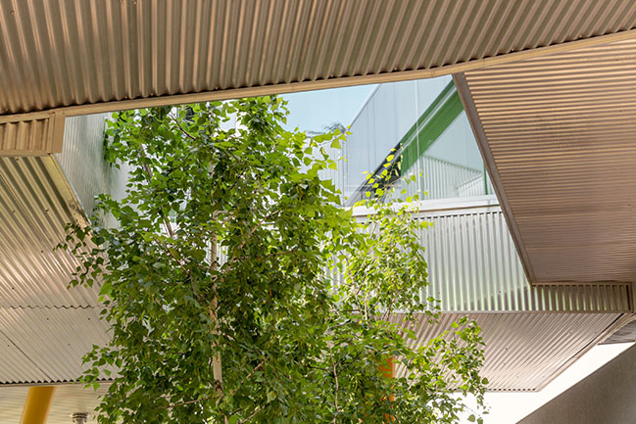
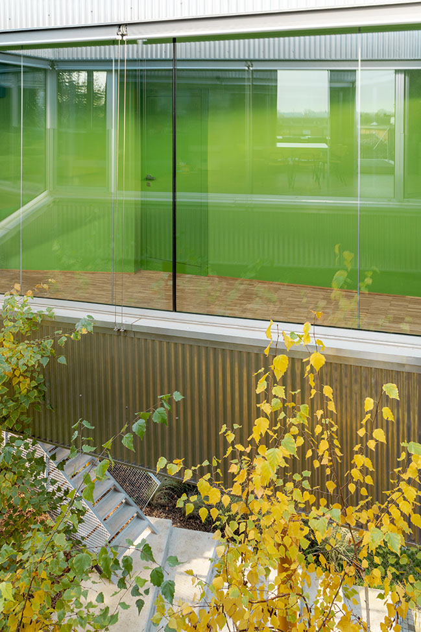
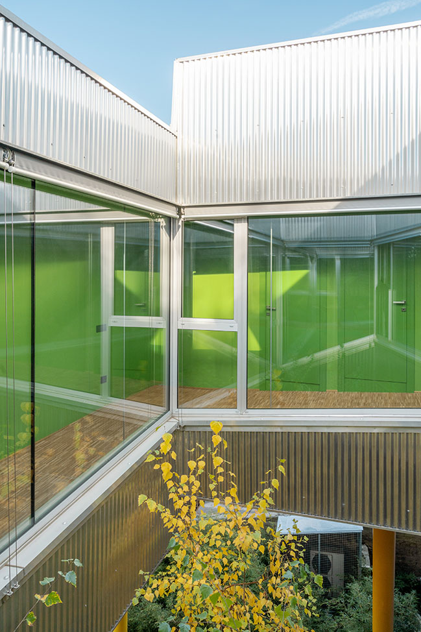
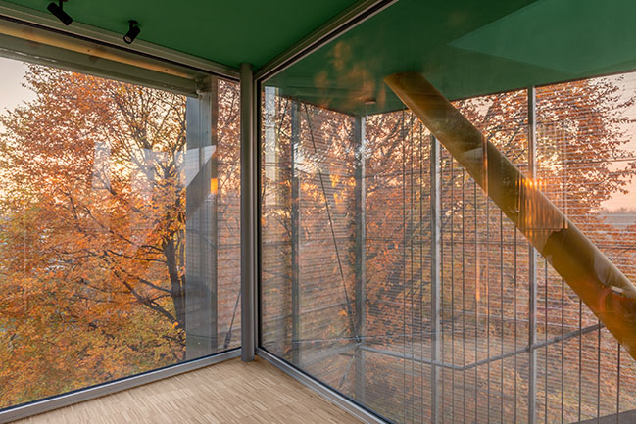
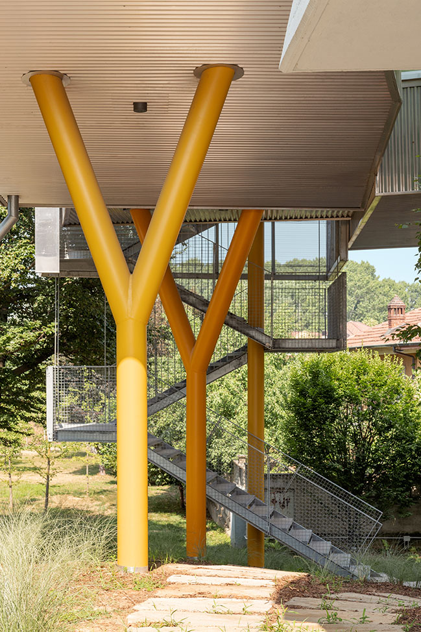
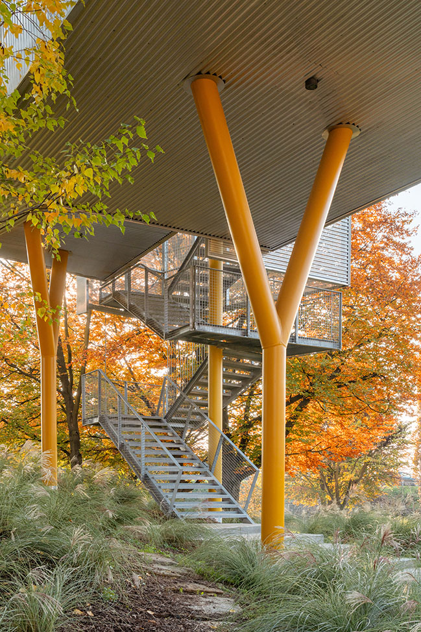
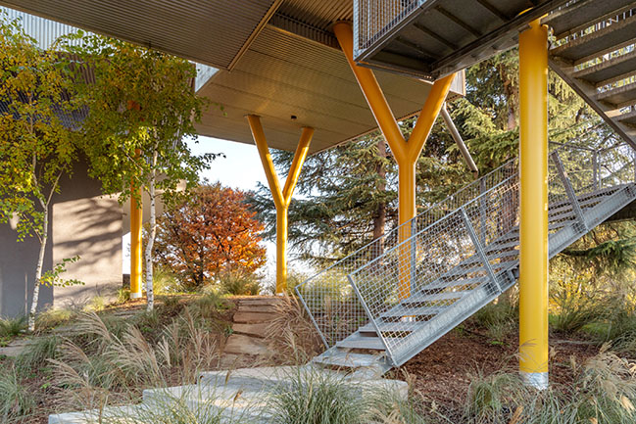
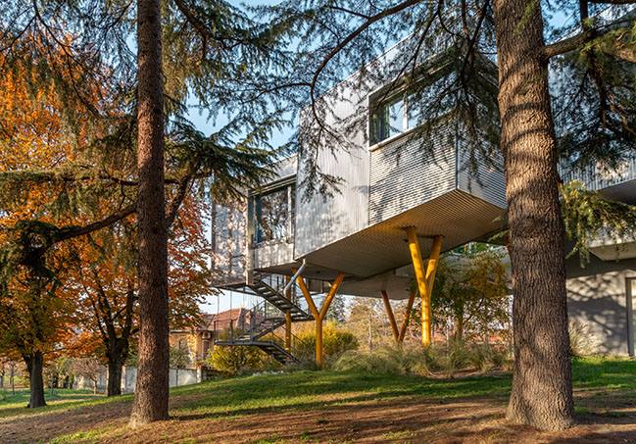
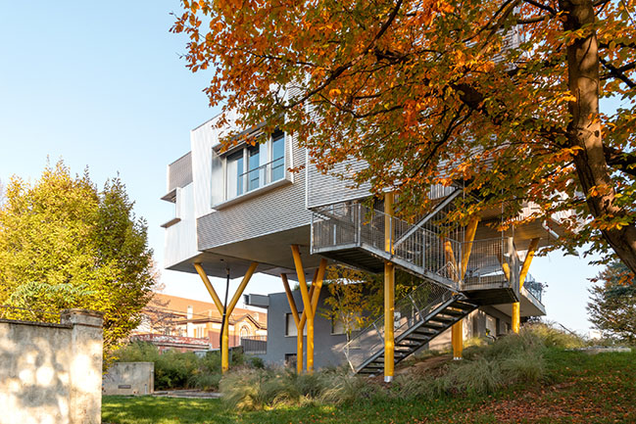
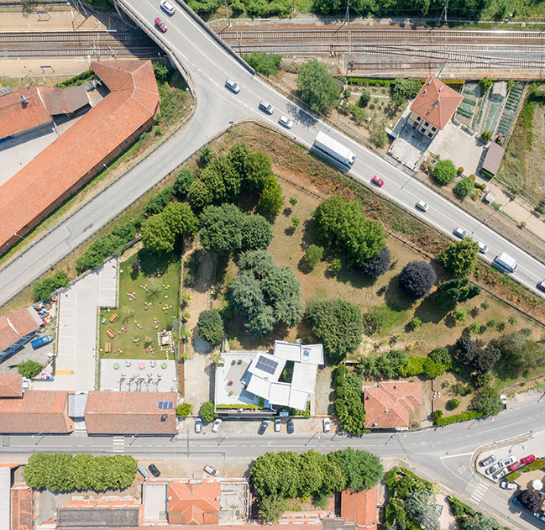
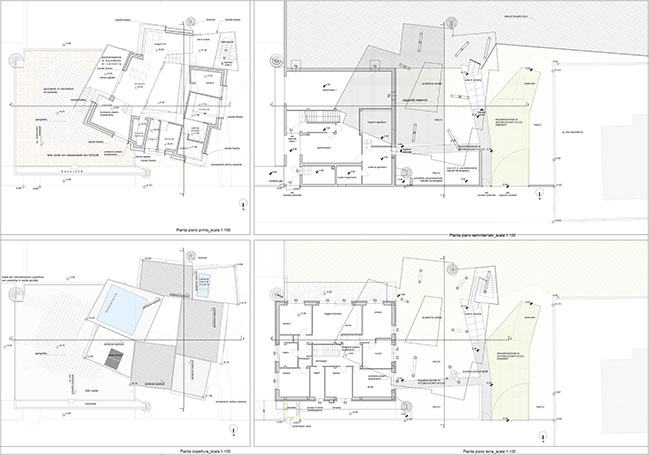
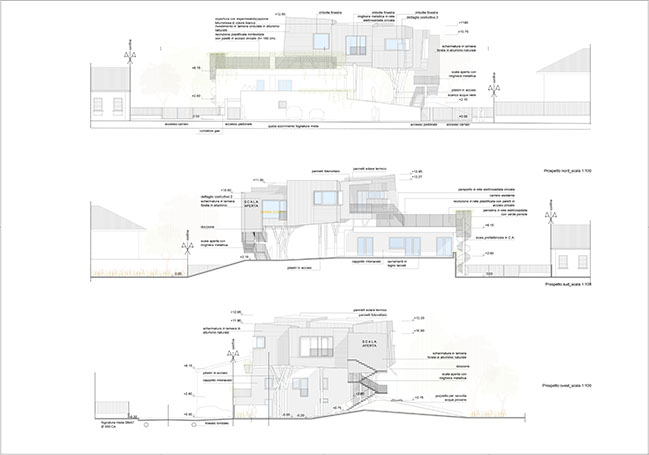
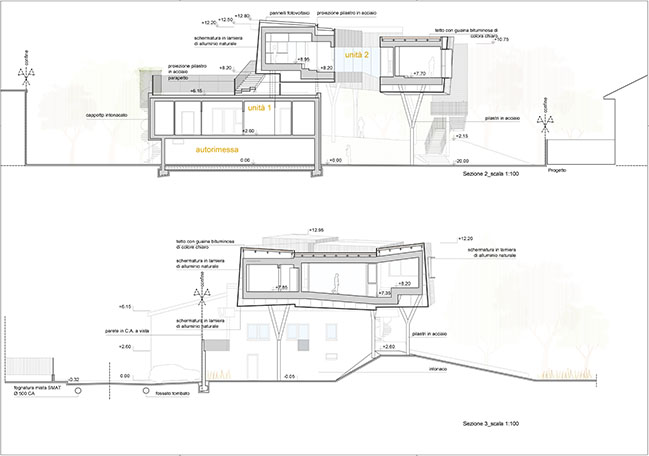
The Hole with the House Around by ELASTICOFarm
08 / 29 / 2023 In The Hole with the House Around, the architectural box disassembles into a series of distinct elements, while a central void emerges, serving as the focal point around which the architecture achieves its balance...
You might also like:
Recommended post: Badaevskiy Brewery by Herzog & de Meuron
