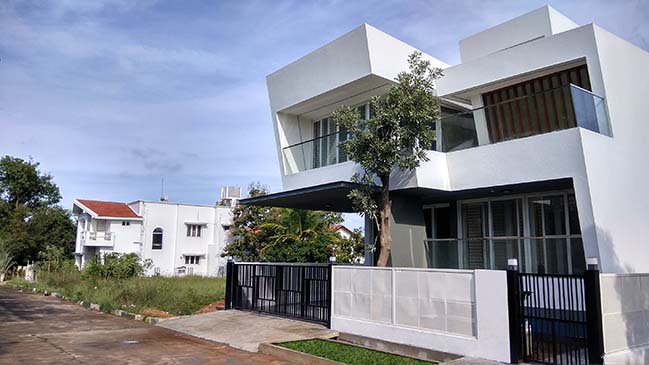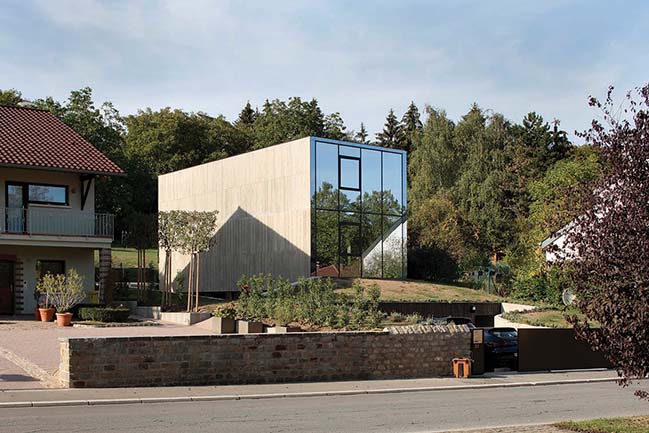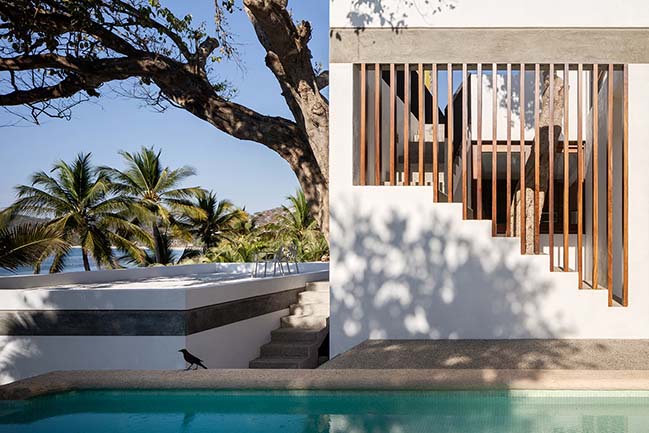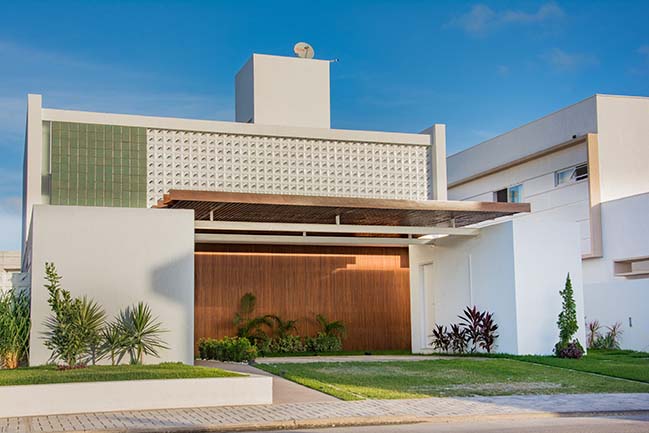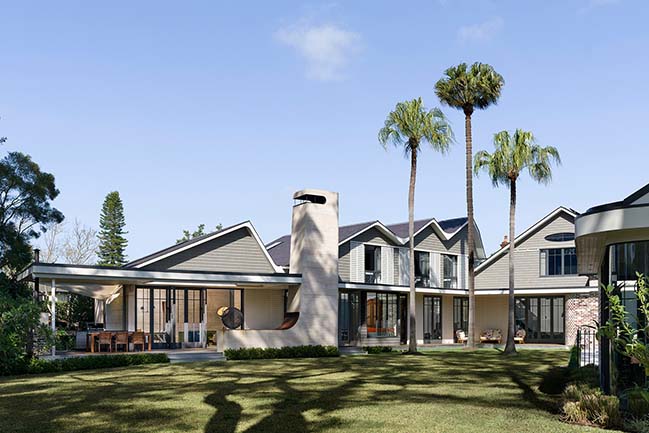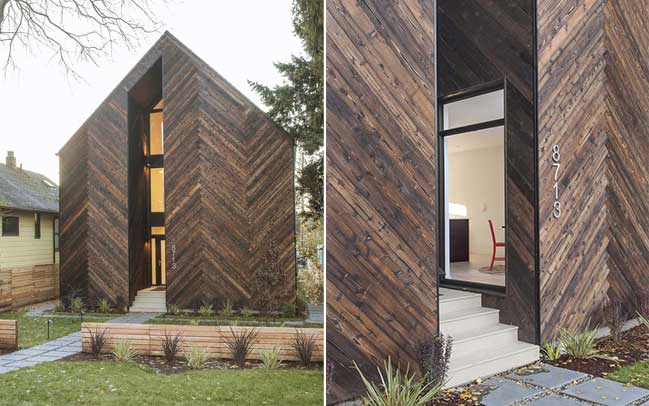12 / 06
2018
The Orchard House is located just outside Portland's urban growth boundary on former farmland. The abundance of fruit trees on and around the site provided the project name.
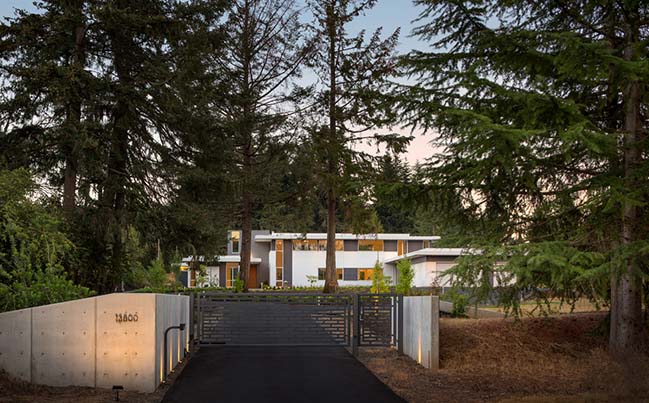
Architect: Steelhead Architecture
Location: Portland, USA
Year: 2017
Project size: 5,000 ft2
Site size: 21,000 ft2
General Contractor: Delahunt Homes
Photography: Josh Partee
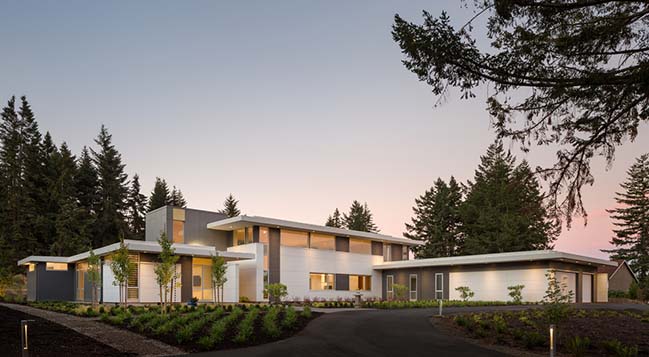
From the architect: Our client had just retired from a well known tech company and requested a design that allowed for a secluded retreat that could also function for entertaining. A house suitable for a retired 'rock star'.
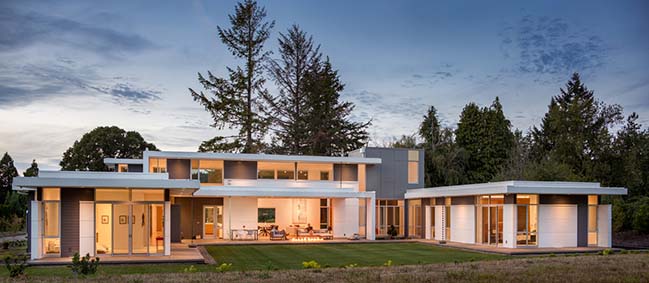
The house is designed around a rear facing courtyard for maximum privacy. All circulation and the majority of the rooms are oriented towards the courtyard so you are always looking out to the landscape. Large fir trees in front of the house and at the back of the property bookend the central 2-story pavilion structure and provide focal points for the glassy facades. The large patio space off the living area is the primary gathering space with a 20-ft long sliding door system that pockets into the wall for seamless indoor / outdoor circulation.
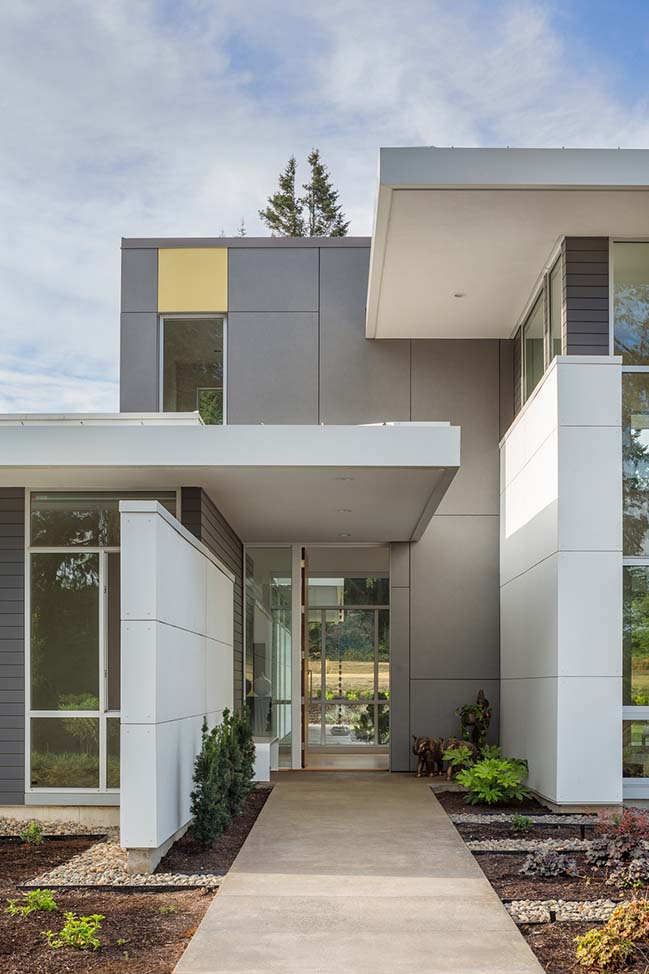
The form of the Orchard House uses roof and wall planes separated by glass which slide past each other to create a layered composition. At the rear of the house the raised patio and concrete circulation paths float off the landscape and contribute to the horizontal low slung feel. While the immediate landscape is well tended the rest of the site is intentionally left wild creating the oasis feel once you have arrived in the courtyard.
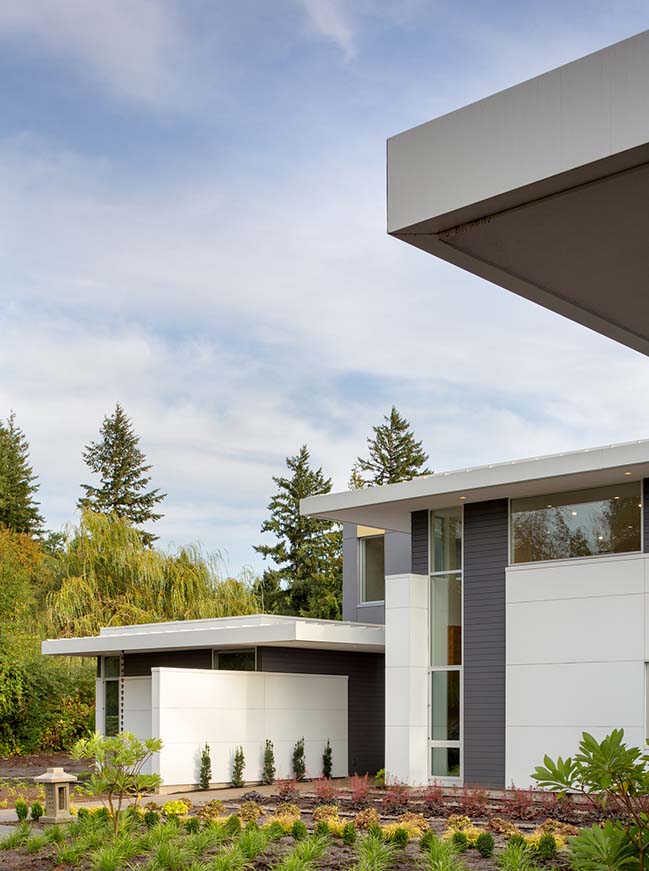
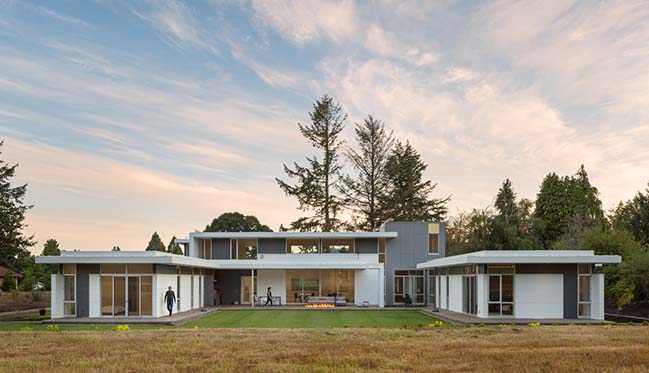
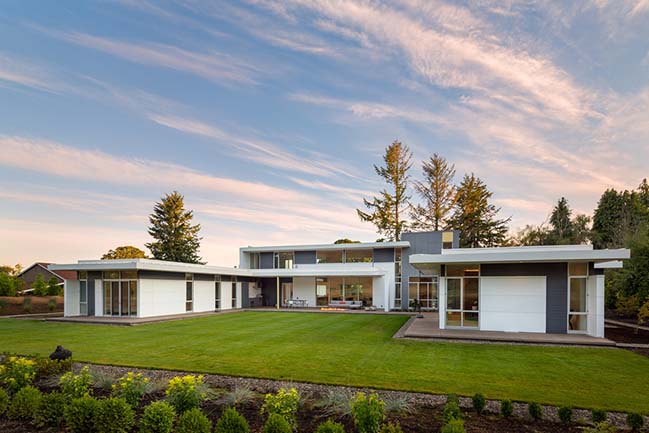
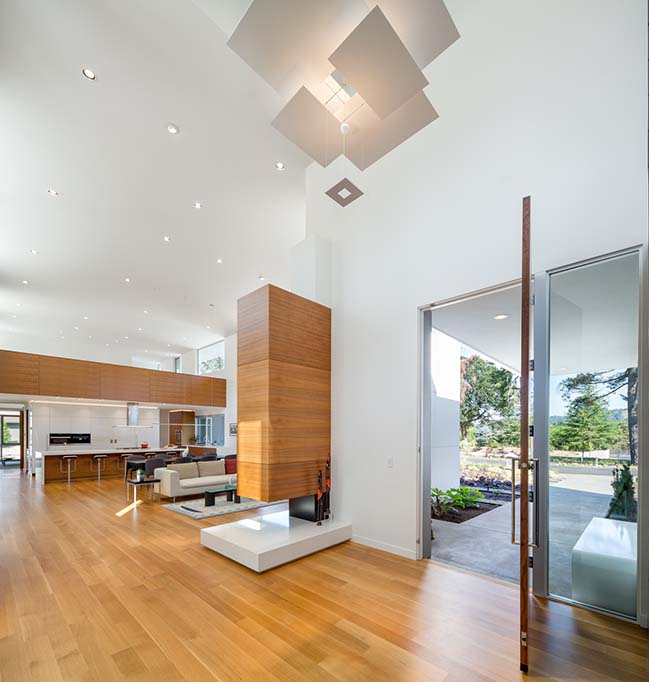
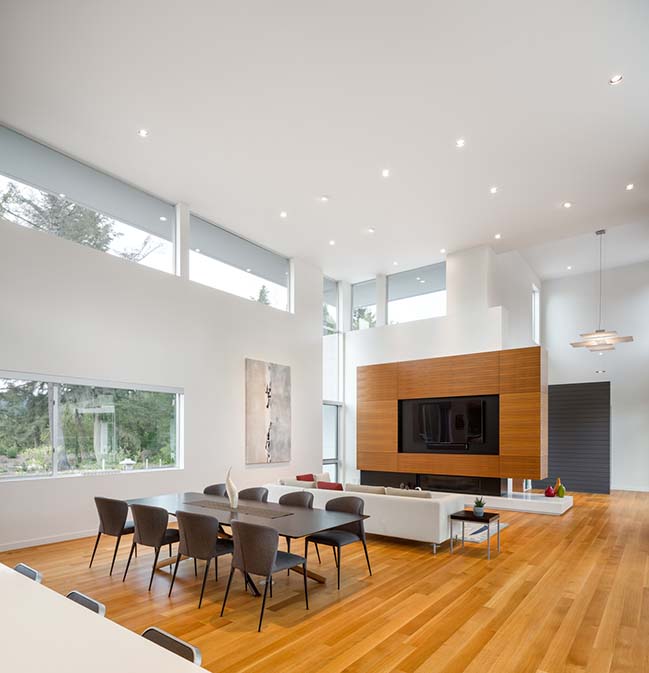
> YOU MAY ALSO LIKE: Panavista Hill House by Steelhead Architecture
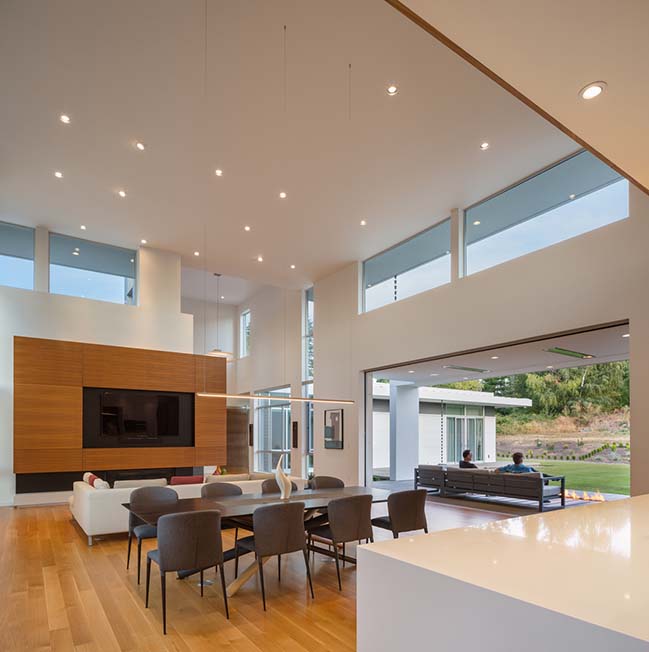
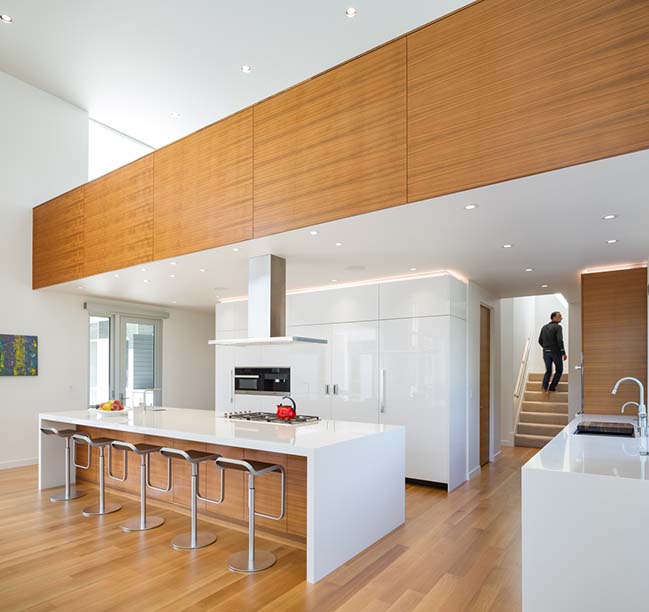
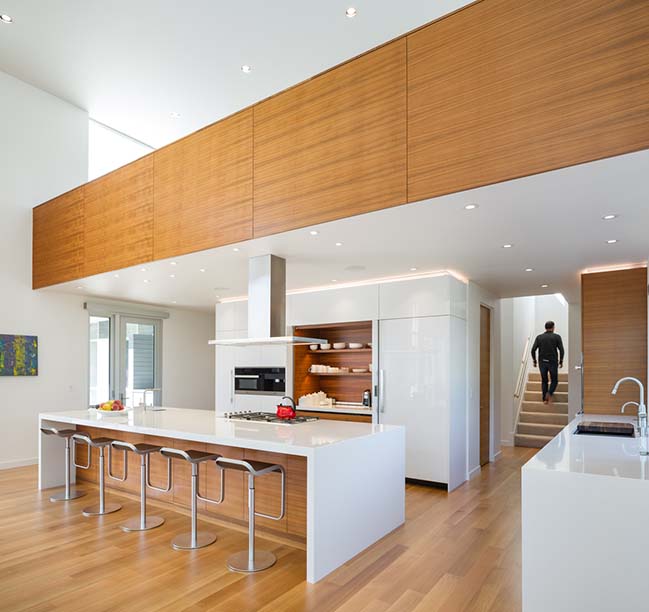
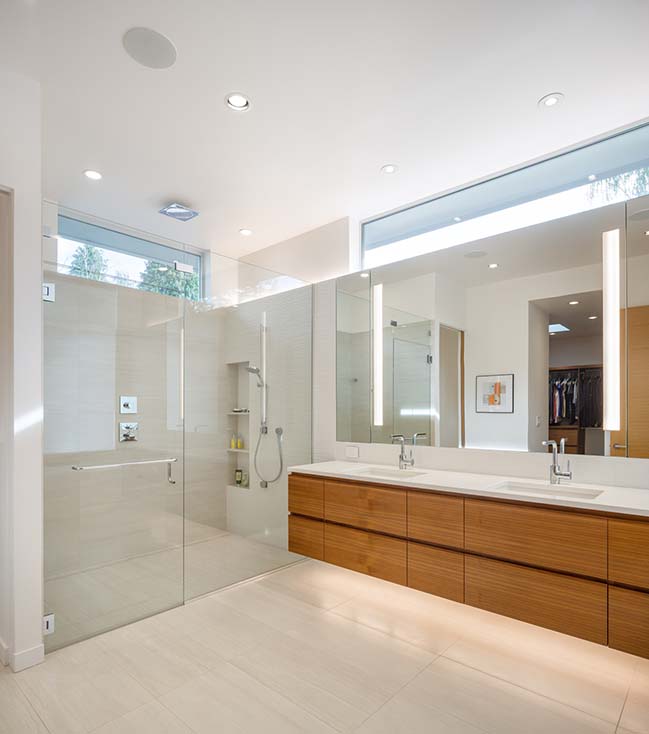
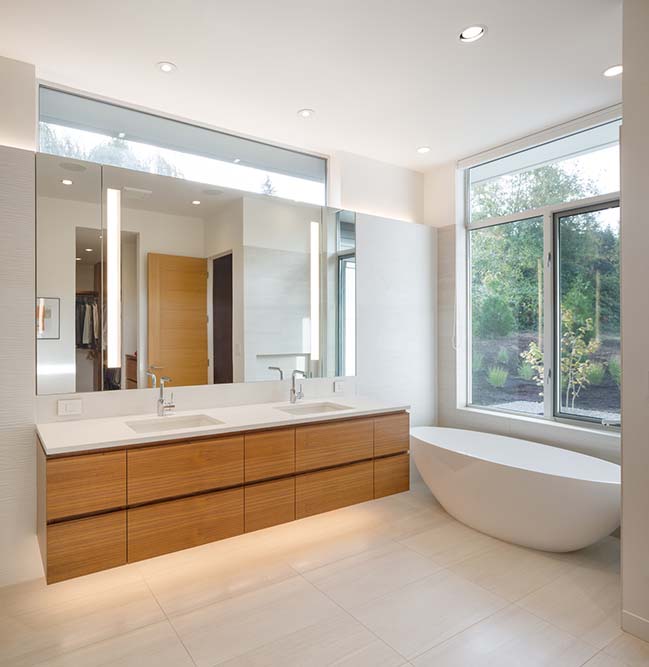
> YOU MAY ALSO LIKE: Pearl Penthouse in Portland by Giulietti / Schouten Architects
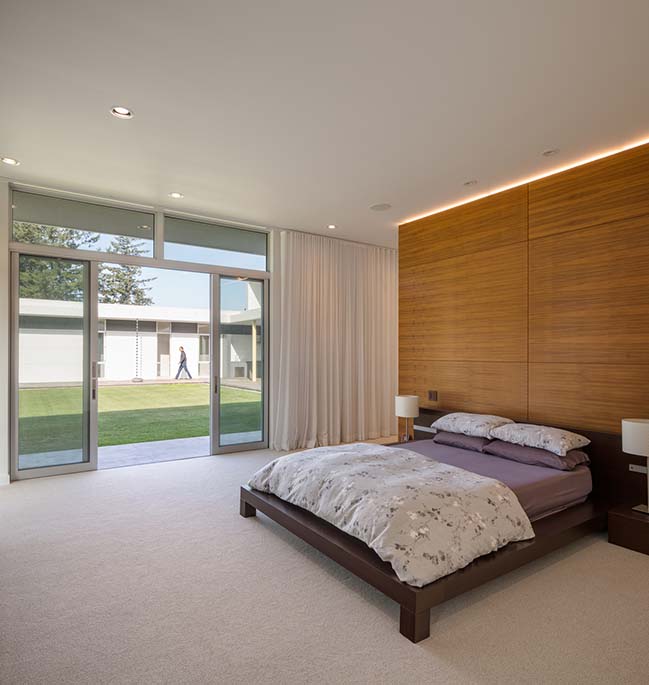
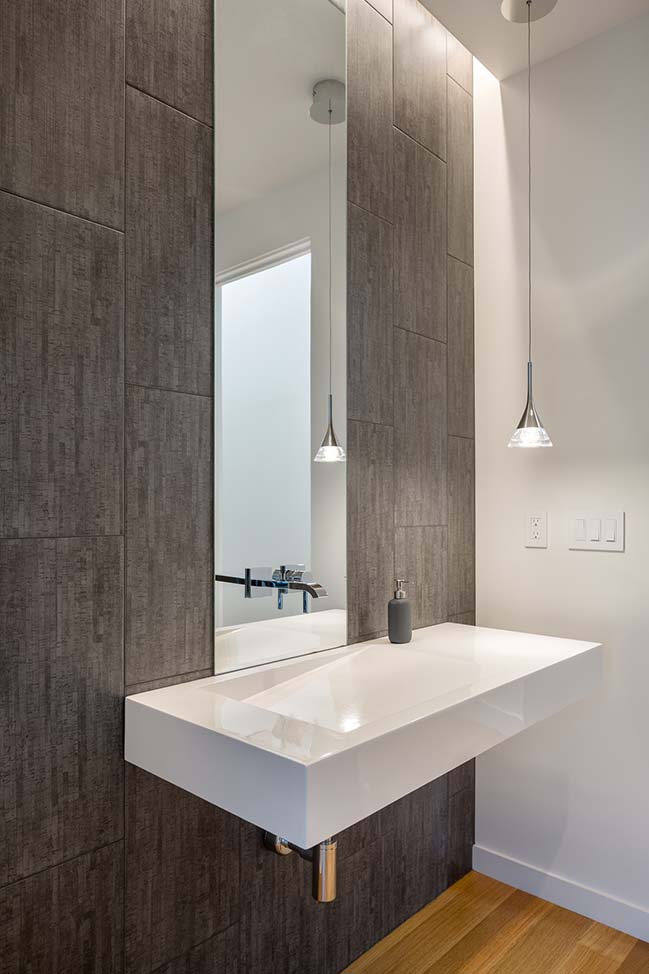

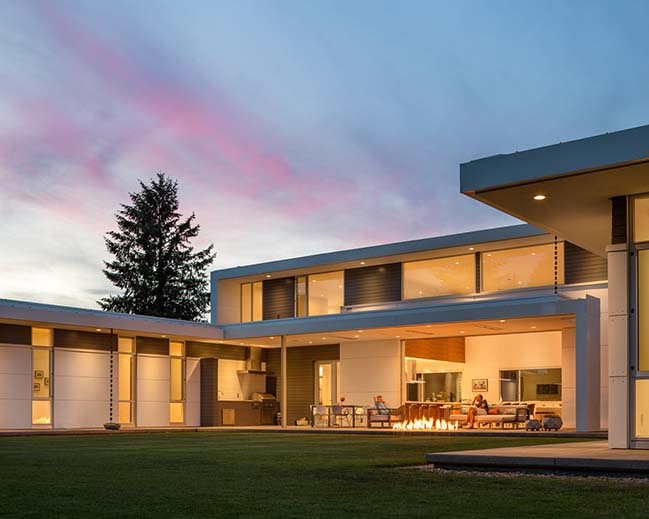
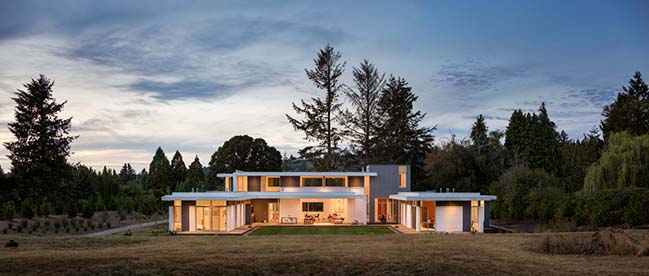
> YOU MAY ALSO LIKE: Westwind Residence in Portland by Giulietti / Schouten Architects
The Orchard House by Steelhead Architecture
12 / 06 / 2018 The Orchard House is located just outside Portland's urban growth boundary on former farmland. The abundance of fruit trees on and around the site provided the project name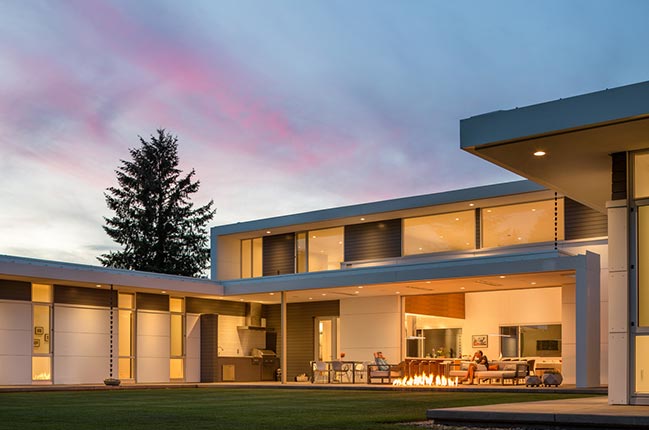
You might also like:
Recommended post: Palatine Passive House by Malboeuf Bowie Architecture

