11 / 08
2017
The Runkelsteiner is an apartment building in the city of Bolzano, Italy, built on a quiet property surrounded by pine trees and historic buildings.
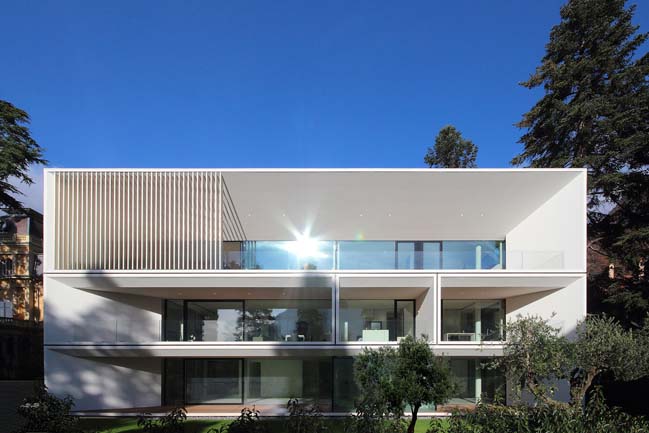
Architect: JM Architecture
Location: Bolzano, Italy
Completion: March 2017
Principal architect: Jacopo Mascheroni
Project manager: Diego Magrì
Area: 800sqm
Photographs: Jacopo Mascheroni
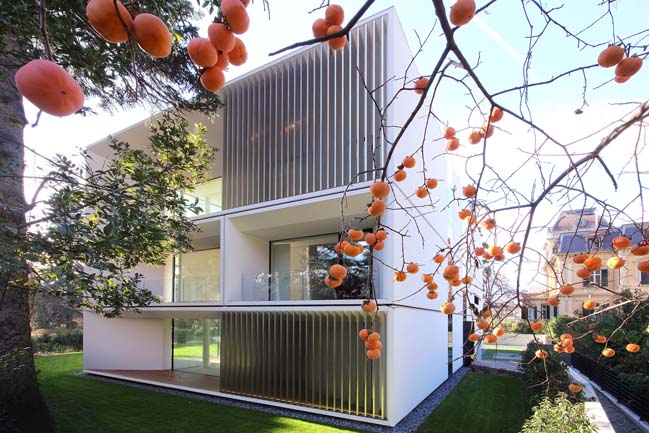
From the architects: The structure, with three levels above ground, a large basement and a roof terrace, contains three full-floor units with large terraces overlooking the mountains and the typical landscape of South Tyrol.
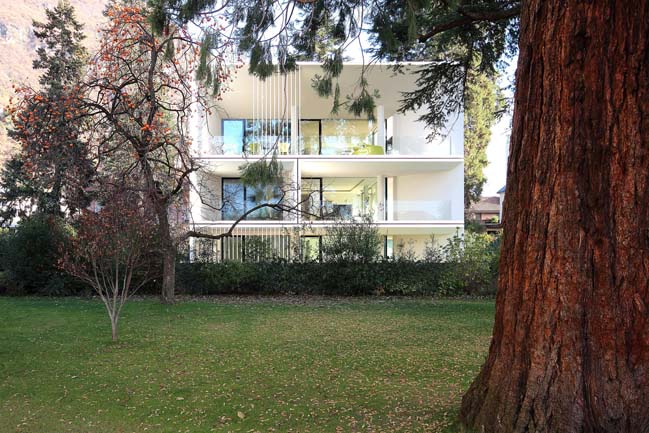
The building shell is mostly transparent so that the interiors are flooded with natural light and the construction has a lighter impact on the surroundings. On the East, South and West side the volume is designed with a combination of thin white frames and vertical aluminum louvers, while the North elevation has very few openings. The white frames define the different functions of the interior layout and create independent terraces that appear as the continuity of the interior spaces through the frameless glass enclosure. The aluminum louvers, installed at the edge of the frames, are placed strategically in order to provide some privacy from the neighboring buildings. The extra-clear glass parapets allow to read the white frames as clean rectangular shapes and grant unobstructed views from the inside.
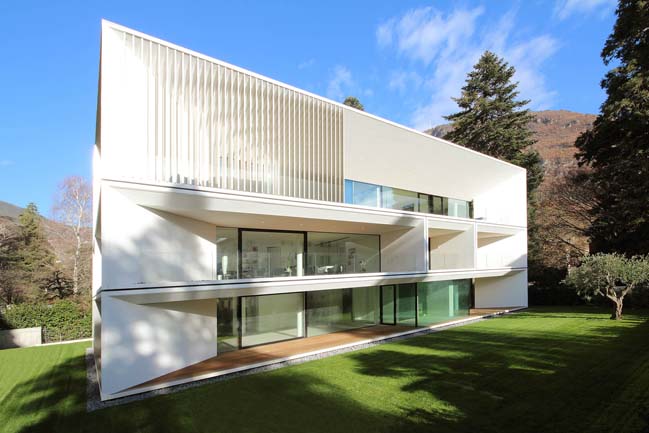
The building reaches the highest level of energy performance certification due to the triple glazing of the façades, thick insulation on the North elevation, photovoltaic and solar panels installed on the roof, as well as a fresh air ventilation system in each unit. Calculations and shadow analysis have been taken into consideration during the design phase, so that the sun could not reach the interiors during the warmer summer months and overheat the apartments.
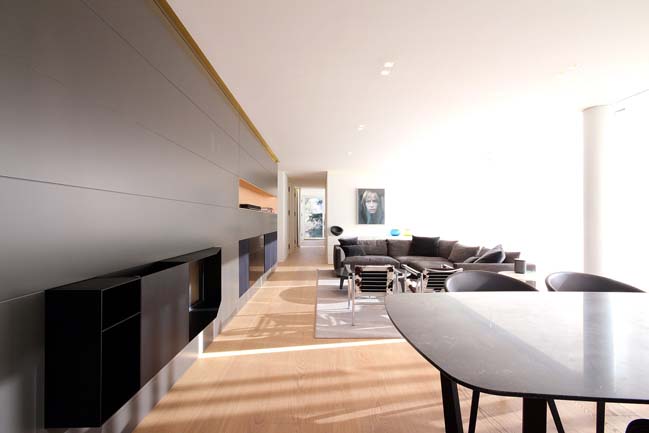
The glass shell is designed with a thermally broken steel profile system to keep the door frames slimmer, and the large sliding glass door on the South terrace is motorized for a more comfortable and simple use. Both the door and the sliding door frames have been covered by glass on the outer face, and they result flush with the fixed glass on the sides. The large fixed glass panes are completely inserted on the floor, ceiling and vertical sides, to allow the maximum sense of a continuous space.
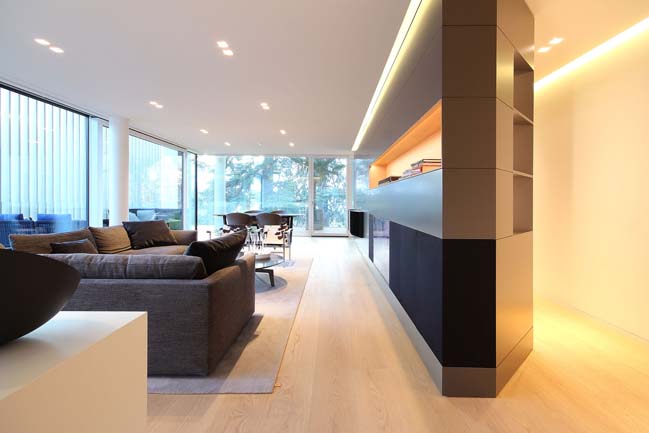
The Ground and First Floor units are designed with three bedrooms and two and a half bathrooms, while the Second Floor unit has a two bedroom and two bathroom layout.
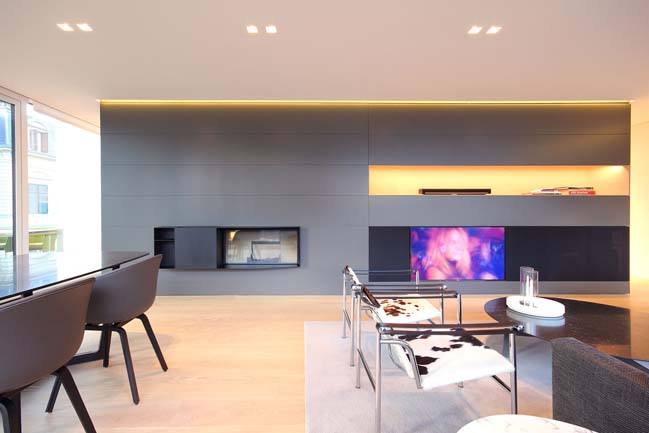
For each apartment, oak planks have been selected for the interior floors and ipe wood decking for all the terraces. All the millwork, kitchens and doors have been custom designed. The bathrooms are cladded with sandblasted white limestone rectangular tiles of different sizes, laid with a dynamic pattern, and the vanities are designed with a dark marble top and natural oak drawers. Each unit is equipped with a black steel fireplace integrated in the living area millwork system.
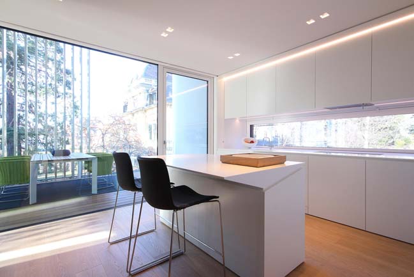
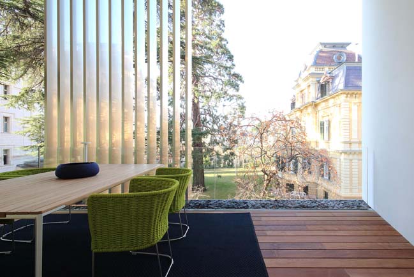
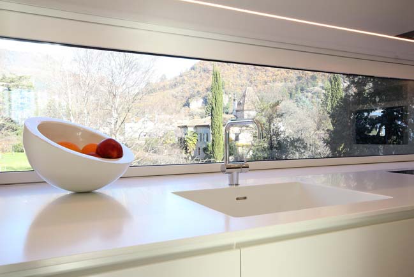
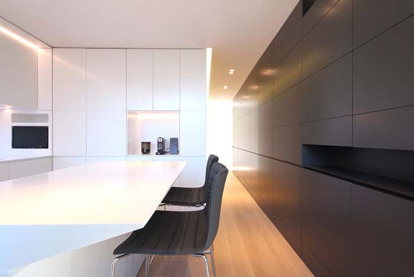
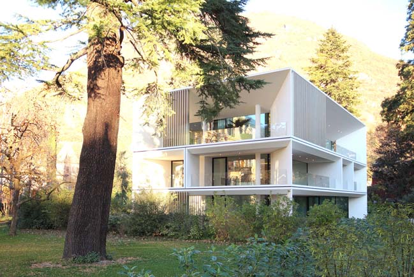
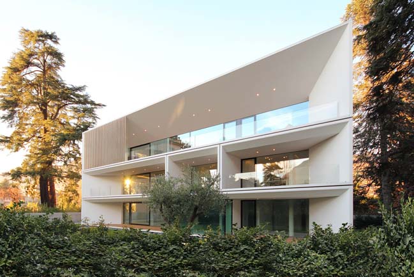
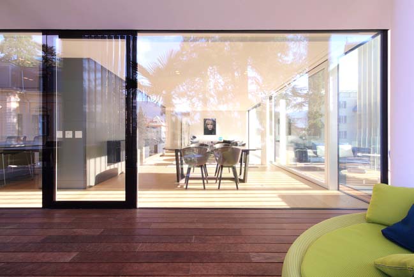
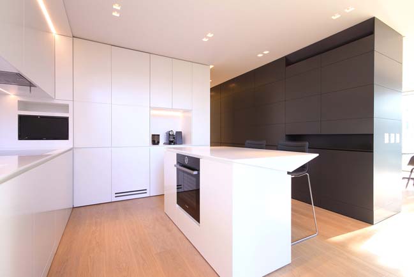
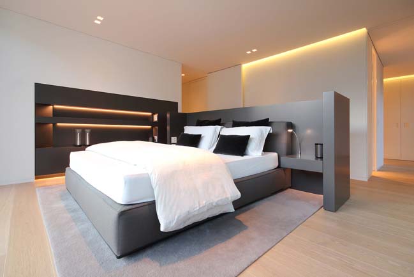
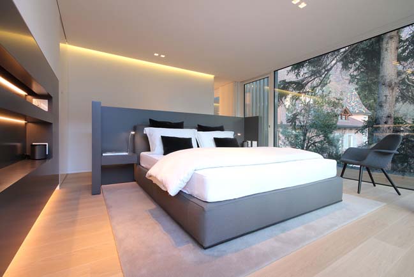
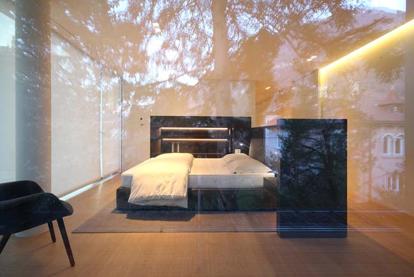
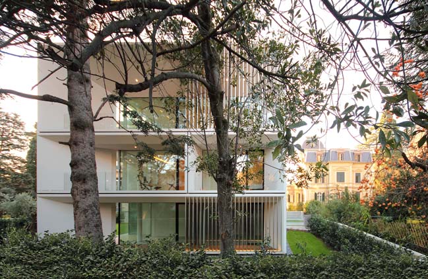
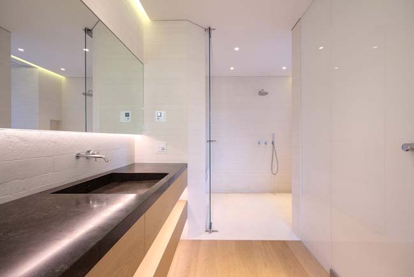
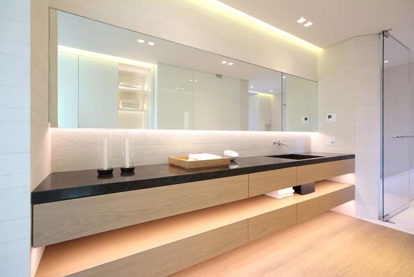
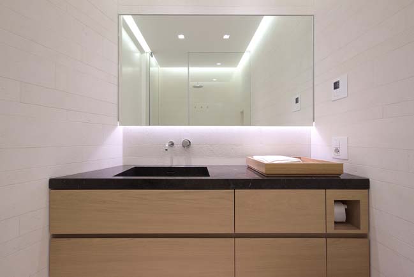
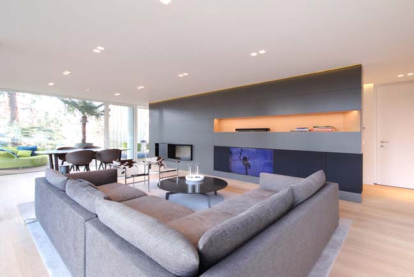
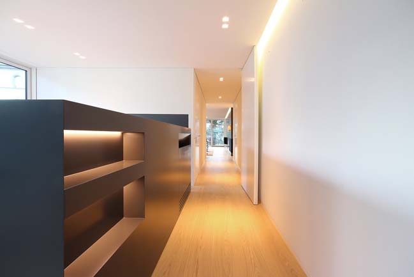
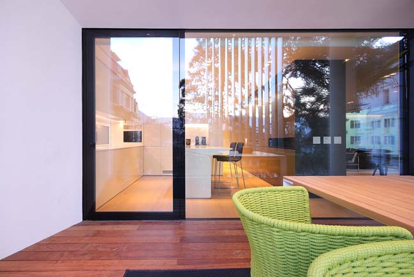
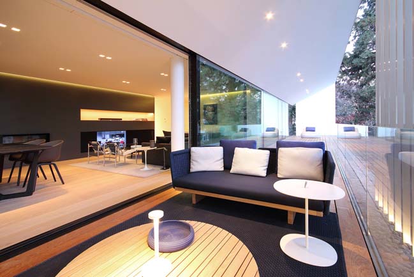
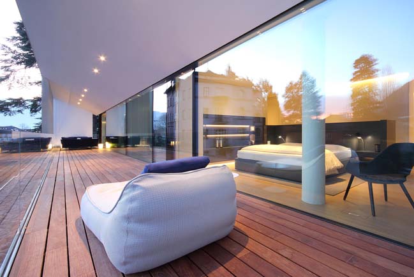
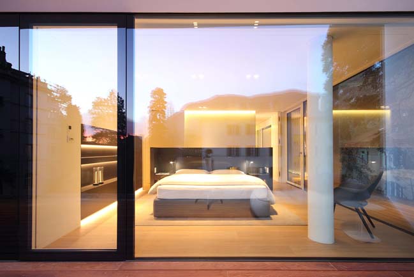
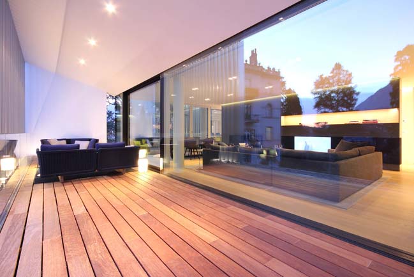
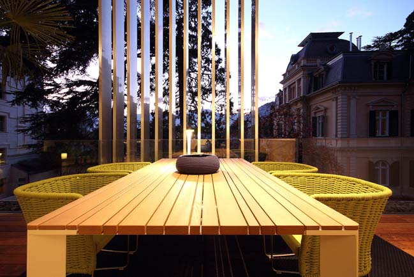
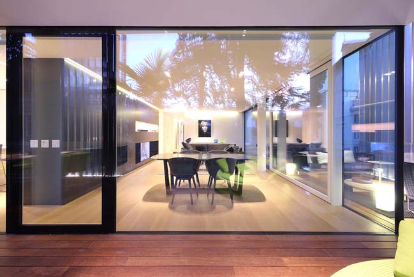


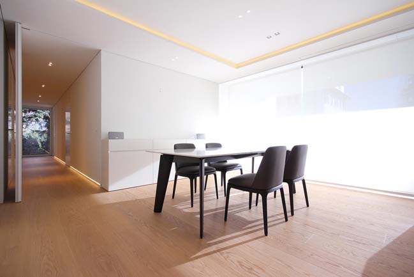
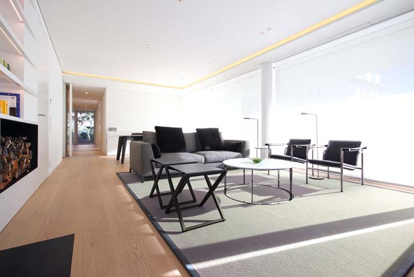
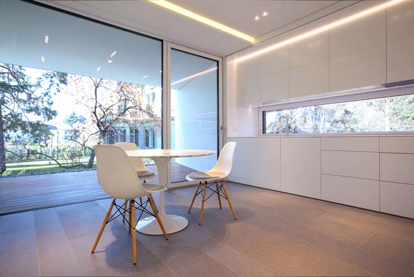
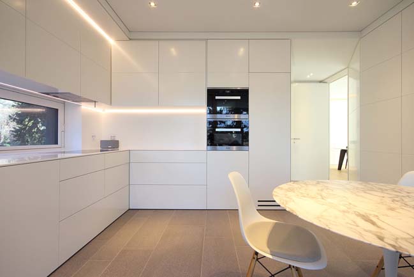
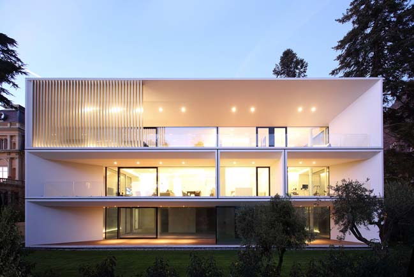

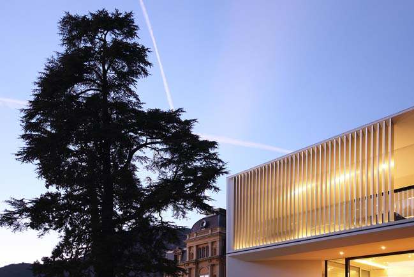
> Luxury apartment in Italy by Studiòvo
> A small house with 2 hole and secret pool in Italy
The Runkelsteiner by JM Architecture
11 / 08 / 2017 The Runkelsteiner is an apartment building in the city of Bolzano, Italy, built on a quiet property surrounded by pine trees and historic buildings
You might also like:
Recommended post: Ötzi Peak 3251m by noa*
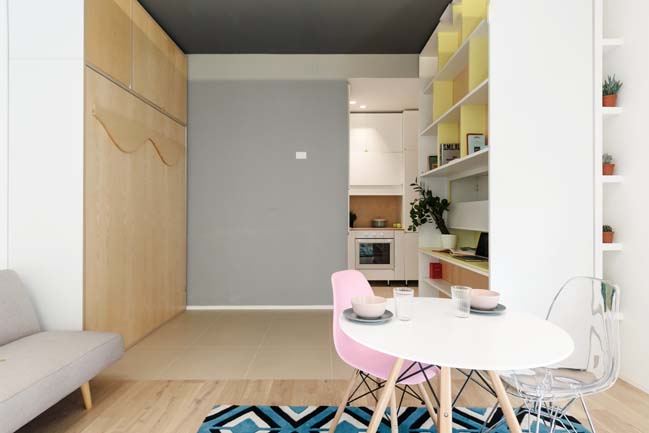
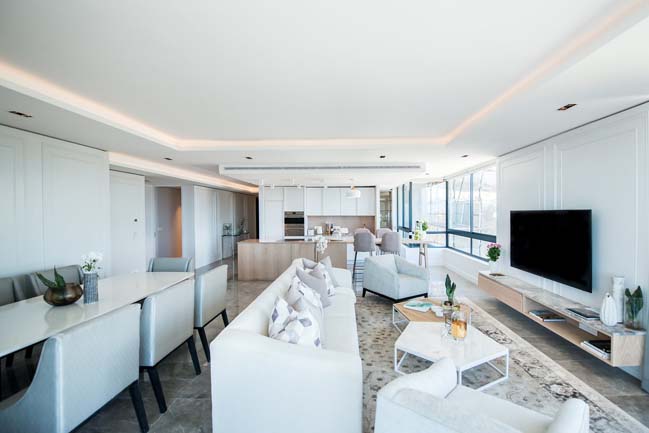
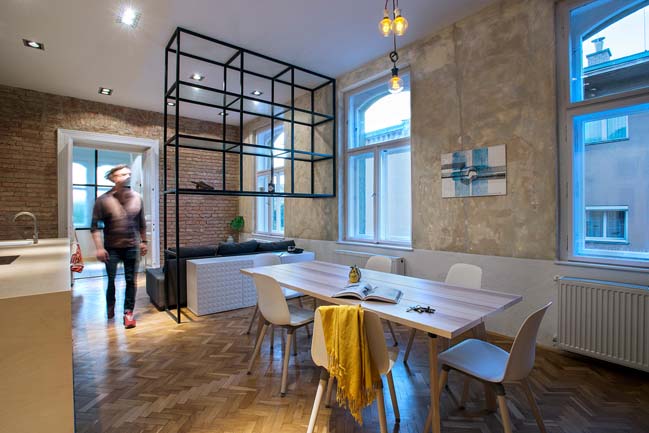
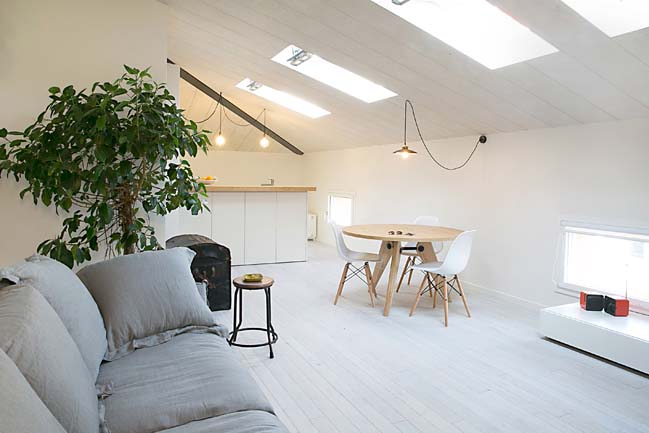
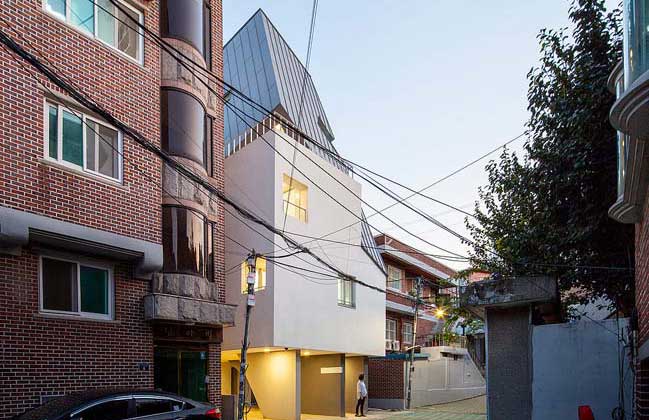
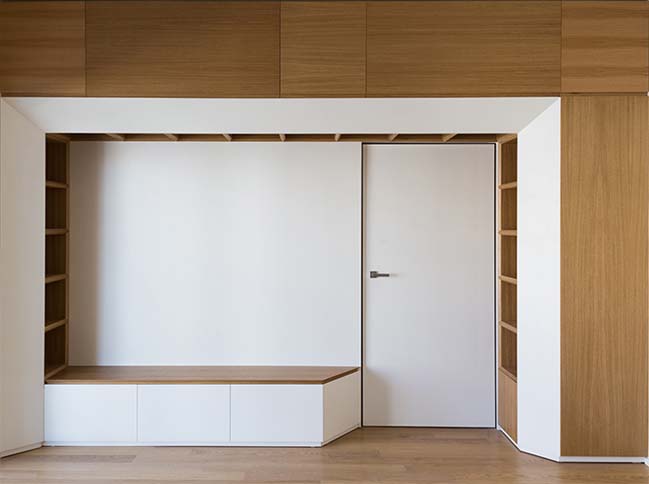
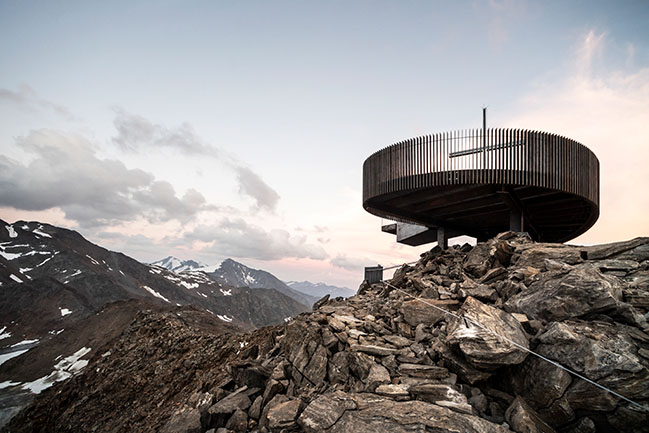









![Modern apartment design by PLASTE[R]LINA](http://88designbox.com/upload/_thumbs/Images/2015/11/19/modern-apartment-furniture-08.jpg)



