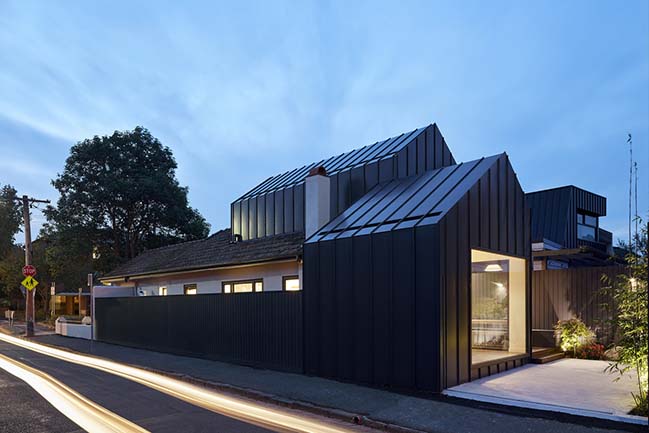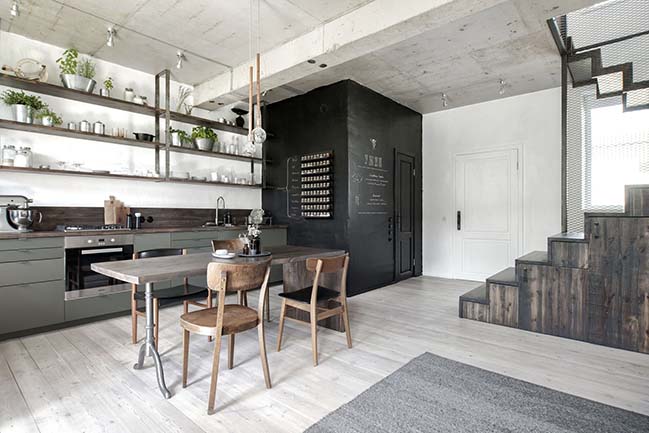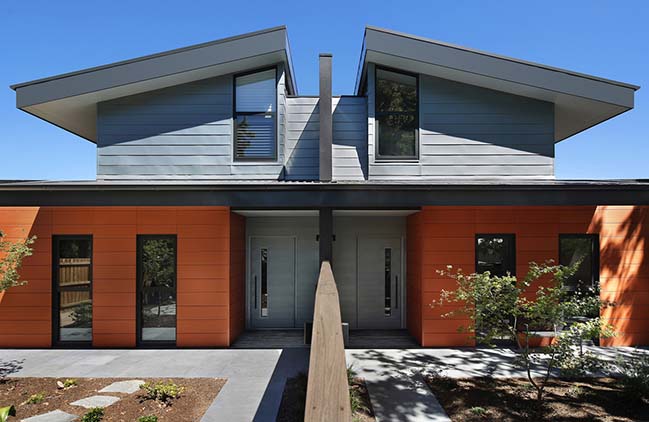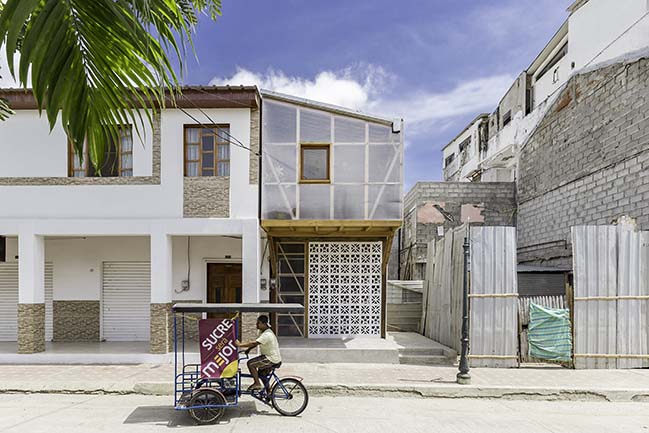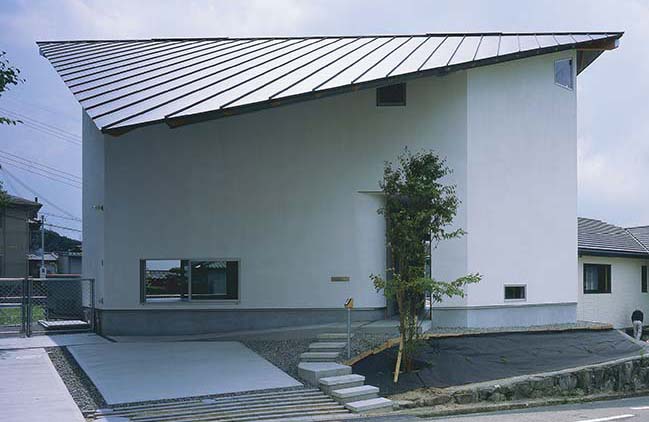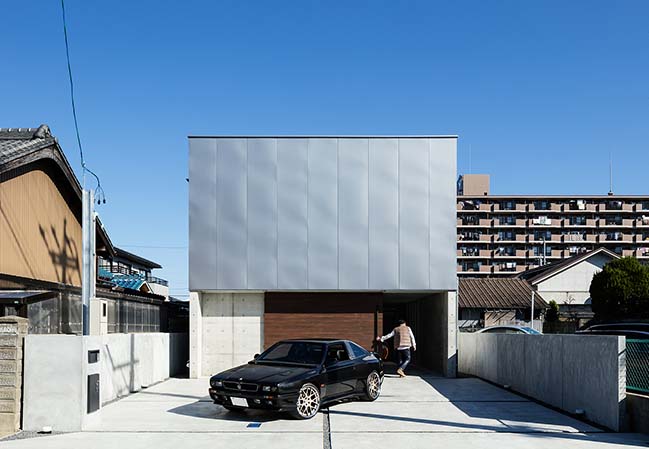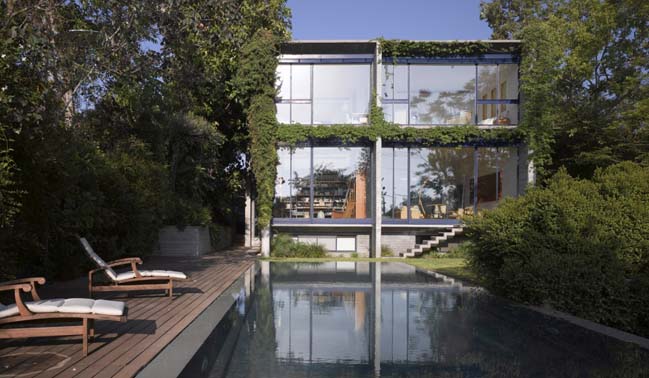09 / 19
2018
Designed for a family 4 (and 1 on the way) Thornbury House is a collective effort and collaboration between Architect Field Office Architecture and Interior Designer Kali Cavanagh, and builder FrankBuilt.
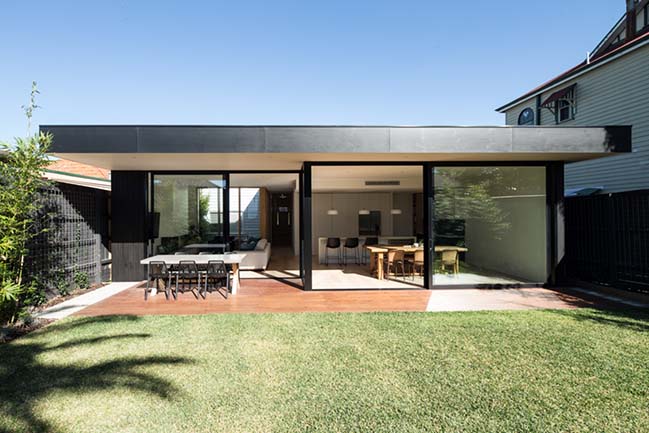
Architect: Field Office Architecture
Location: Thornbury, Australia
Year: 2018
Project size: 200 m2
Site size: 400 m2
Interior Designer: Kali Cavanagh Interiors
Builder: FrankBuilt
Photography: Dan Farrar
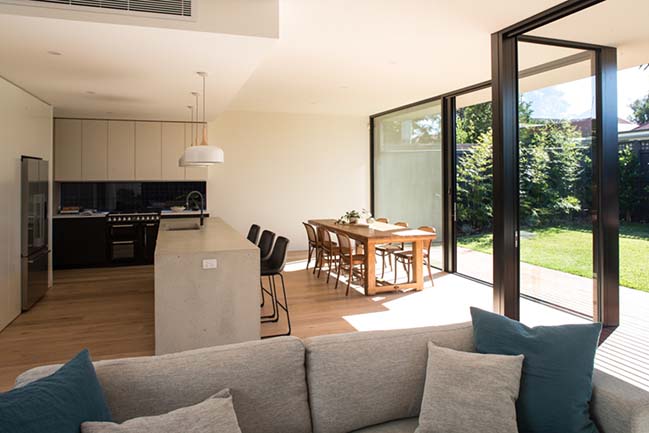
From the architect: The Client approached us with a fairly simple brief - Provide a light-filled, simple, durable and modern extension that doesn't require excessive heating and cooling all year round. They also wanted to be able to walk directly from the living room onto a lawn whilst entertaining and have the kids roam inside and out freely and within full sight.
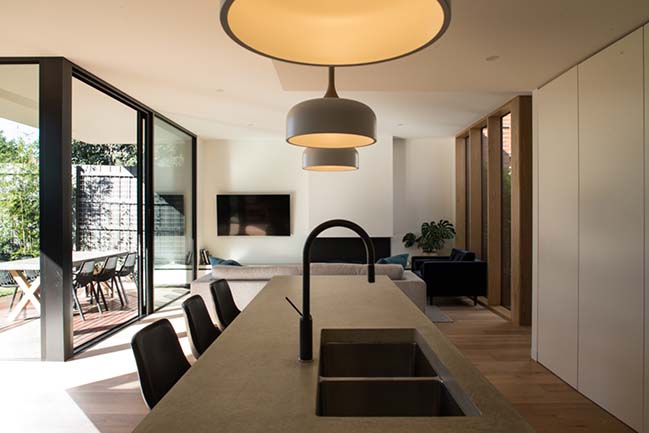
An original early 1900s Victorian era dwelling, the house had had many an add hock extension over the years, and the first approach was to strip all of this back to the original form, both externally to the rear, but also internally. There were wonderful higher ceilings with ornate plasterwork along with gorgeous fireplaces that had been blocked up and hidden for a number of years which we saw as a mandatory opportunity open up and reveal.
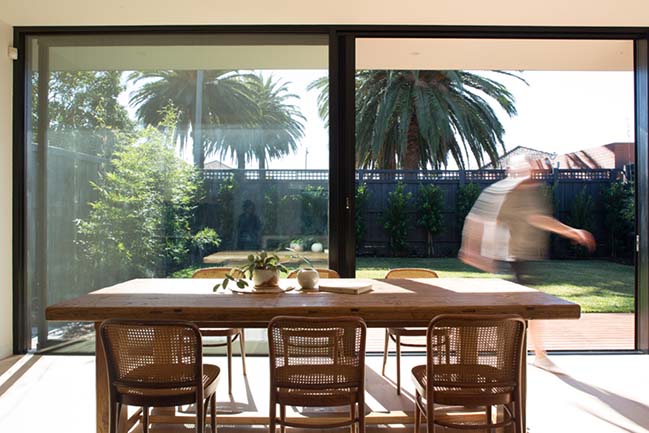
With the rear of the dwelling facing directly north, the opportunity to open up the living spaces in this orientation was obvious. We embraced this fully with large double glazed, thermally broken windows that opened up with huge sliders. Concealed within the frame are retractable insect screens, meaning the client can really use these all summer. Significant north-facing eaves add to the practicality of the entertaining area whilst providing shade when required in summer.
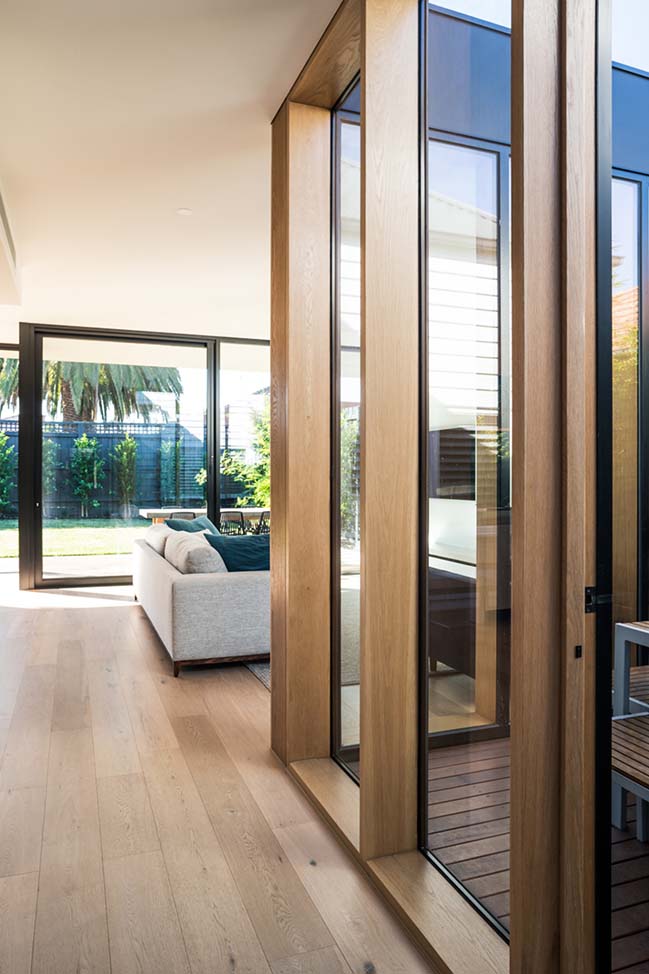
The built form of the existing front part of dwellings also allowed for an opportunity to break the living space away from the Victorian era portion to the South-East corner and provide a courtyard to the south side of the living space. The ability to open up this courtyard allows for cross-flow ventilation throughout the warmer months.
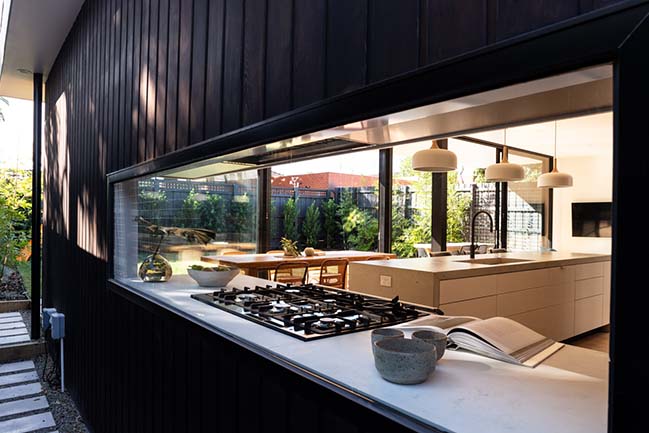
A simple, yet modest pallet of materials compliment the theme of light and openness. The external stained dark timber cladding provides a tactile yet stark response to the subtle softness of the internal finishes which include muted timbers, white walls and polished concrete.
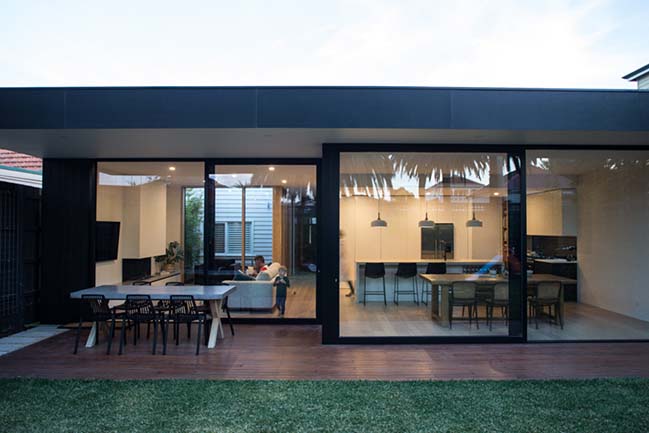
Other sustainable features of the dwelling include a grey water recycled water system that feeds directly back into the dwelling, a tight, highly insulated building fabric that included an upgrade of the existing part of the dwelling to all floors, walls and ceilings, and solar panels.
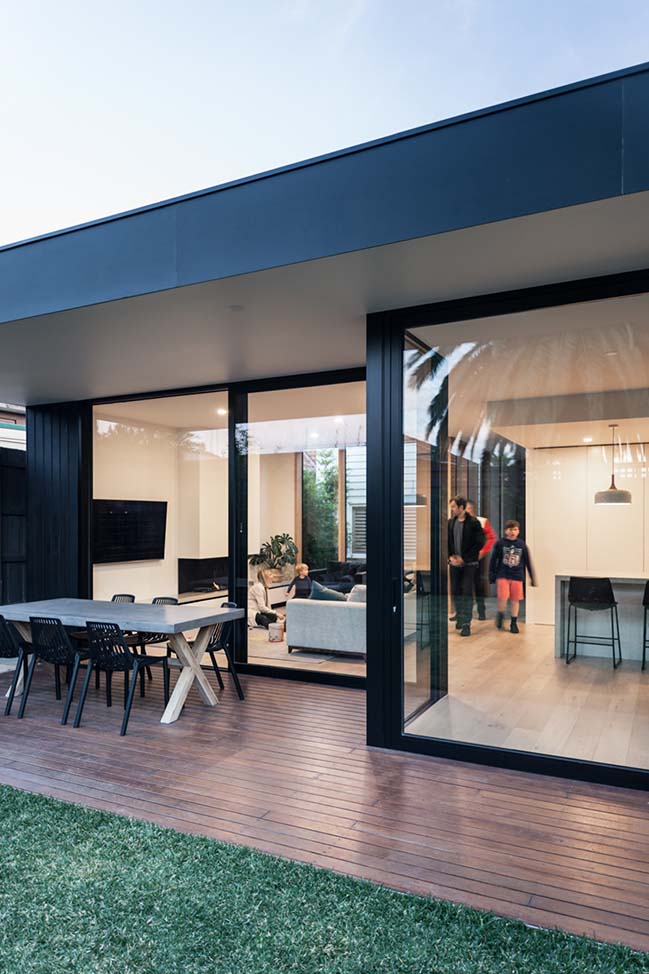
Field Office Architecture were also engaged for the landscape design. Both courtyard and rear garden have been heavily planted which will evolve and grow over time, providing a real sense of retreat within the main living space.
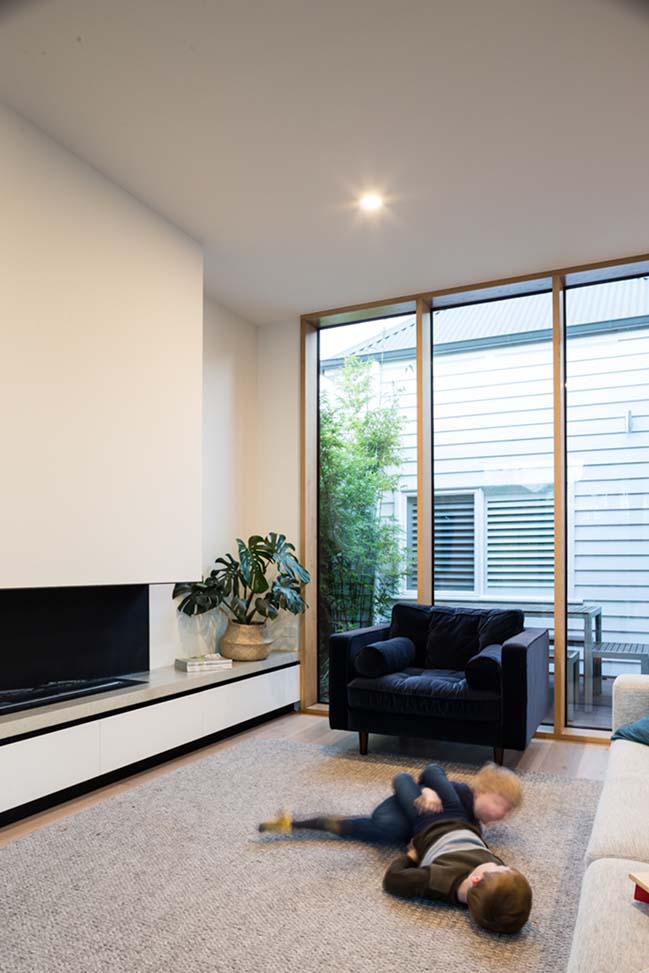
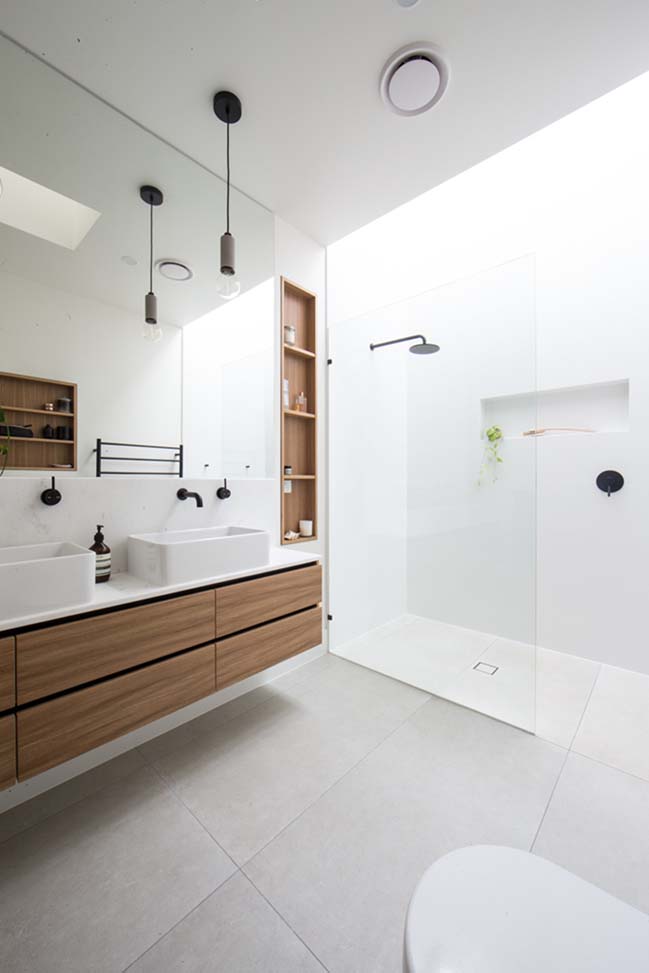
> Skylit House in Sydney by Downie North Architects
> Garden Studio by MODO Architecture
Thornbury House by Field Office Architecture
09 / 19 / 2018 Designed by Field Office Architecture for a family 4 (and 1 on the way) Thornbury House is a collective effort and collaboration between Architect and Interior Designer, Kali Cavanagh
You might also like:
Recommended post: Concrete and glass house by GSArch
