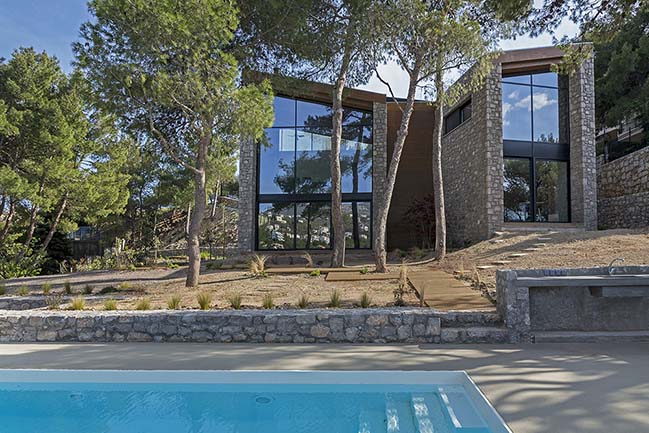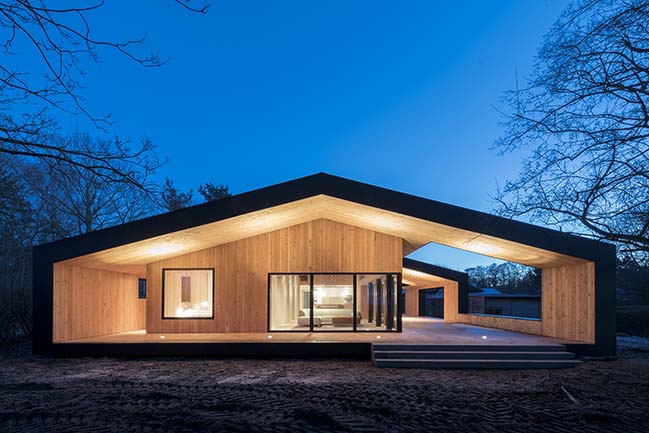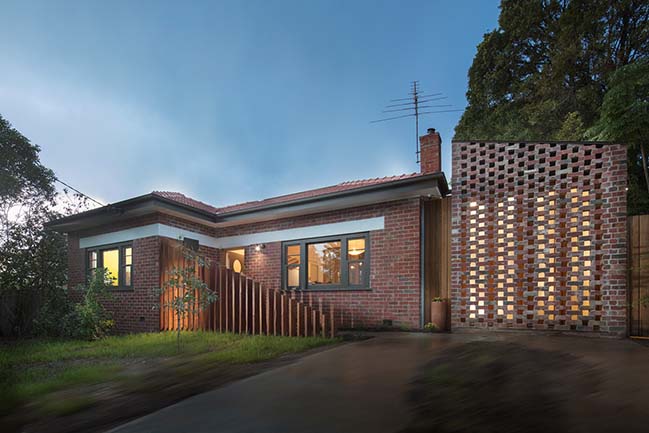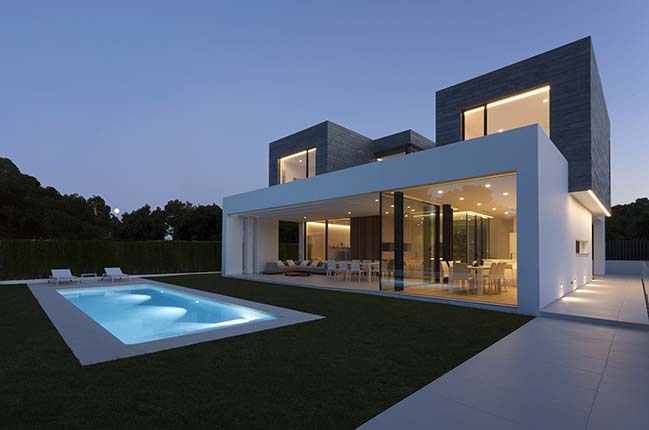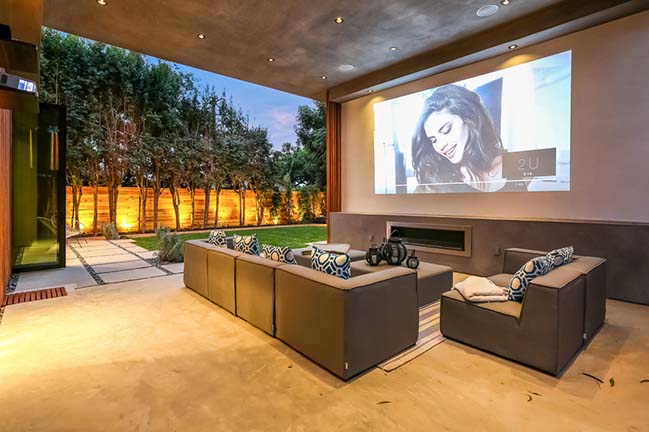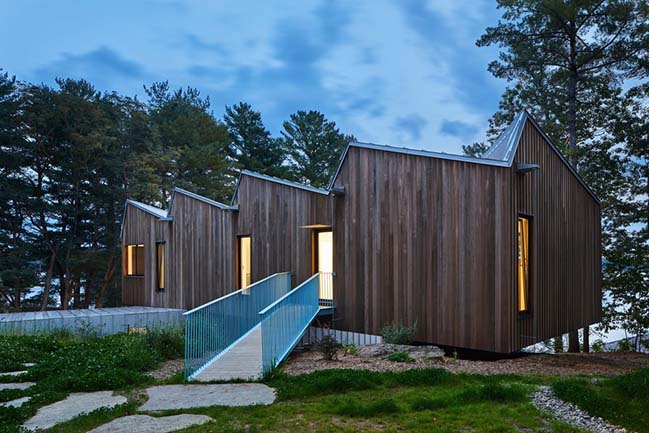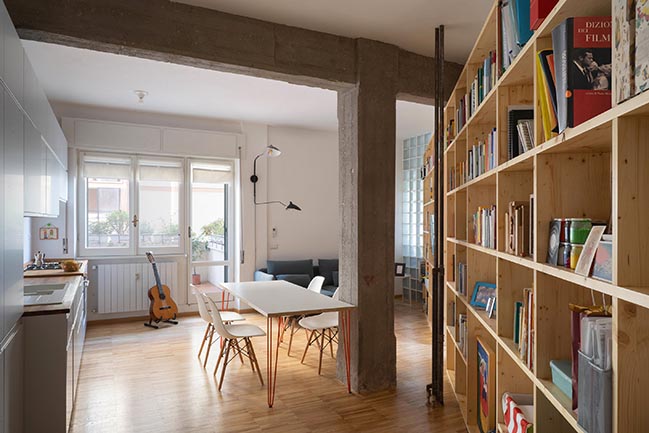02 / 10
2018
Designed by Teeland Architects. Tinbeerwah House is a glass pavilion wrapped in timber sliding screens on a steep hinterland site with views out over Noosa to the Pacific Ocean.
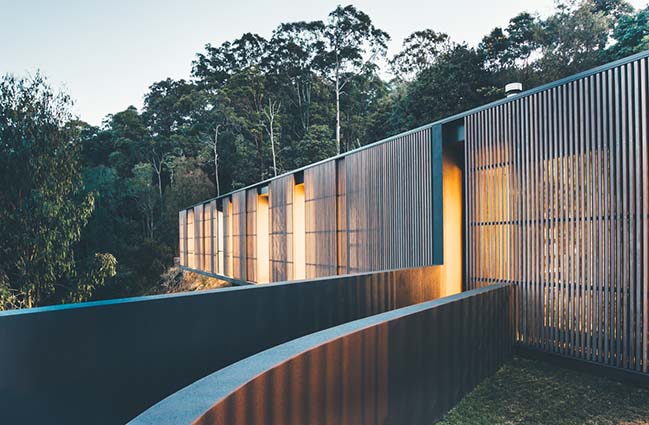
Architect: Teeland Architects
Location: Noosa, Australia
Year: 2017
Project size: 260 sqm
Site size: 8,745 sqm
Team: David Teeland, Kim Jong Sook, Jenna Hawting, Monique Watt
Photography: Jared Fowler

From the architect: The challenge with ocean views to the east, is how to provide protection from the hot morning summer sun, while maintaining the outlook from the house. In its simplest form, the new house is designed as a glass pavilion that is wrapped in fine Australian hardwood screens, so the owners can control the amount of direct sun coming in. In winter, they can slide open the screens to let the winter sun in to heat up the concrete floor. In summer mornings, they can have the screens closed to provide shade from direct sun, while still maintaining views and breezes through the timber battens.
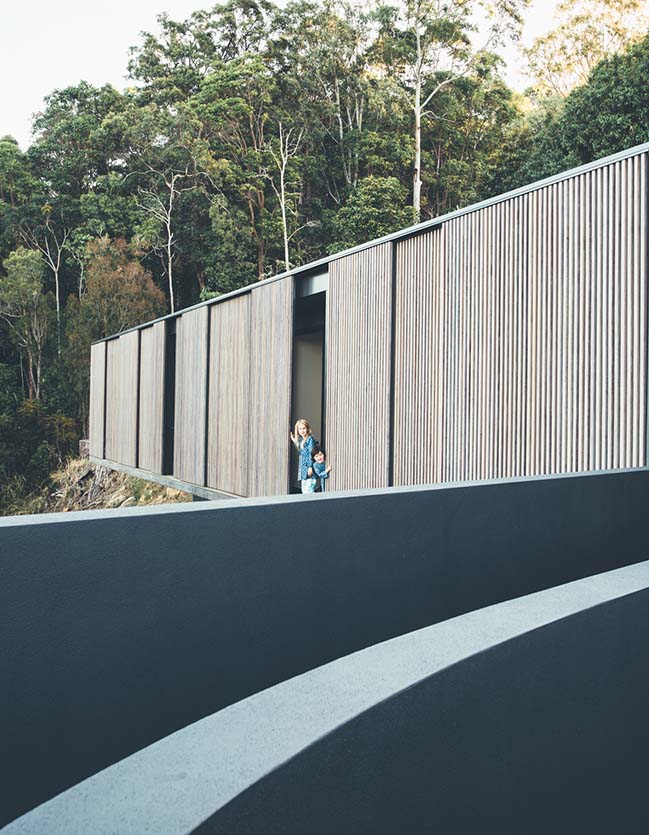
With steep hinterland sites, it is easy for the house to end up high above the natural ground and lose your connection to the earth. With young children, the owners were eager to be able to step from the house directly into the garden. So, working with the existing levels we were able to configure the floor plan so that the kitchen, living, dining and children’s bedrooms opened directly onto garden spaces to encourage the kids to go outside and provide an alternative to screen based entertainment.
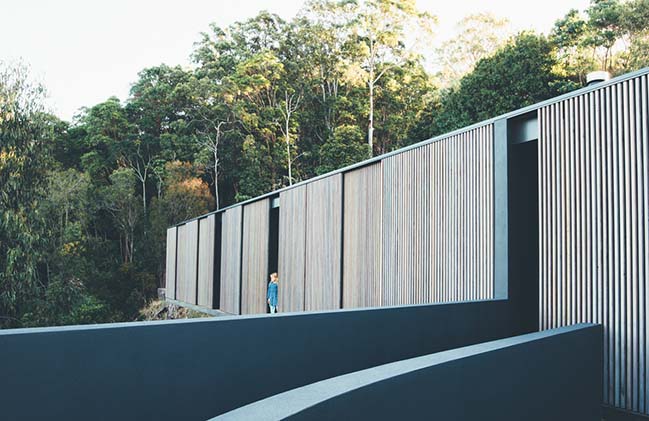
The long thin rectangular plan is a design strategy that we have utilised on a number of our projects. Firstly, on a steep site running a long thin building along the contours allows us to minimise the amount of cut and fill. Secondly, it ensures the building is only one room deep to maximise cross ventilation and natural light for the interior spaces. Our design strategy is to provide the family with opportunities to come together to cook, eat and relax, but also more quiet spaces for reflective time. The long thin plan provides a horizontal separation of the public and private areas of the house. The kitchen, living and dining open onto the north-east garden and pool and the bedrooms a pushed to the more private southern end of the site, separated by bathrooms and robes.
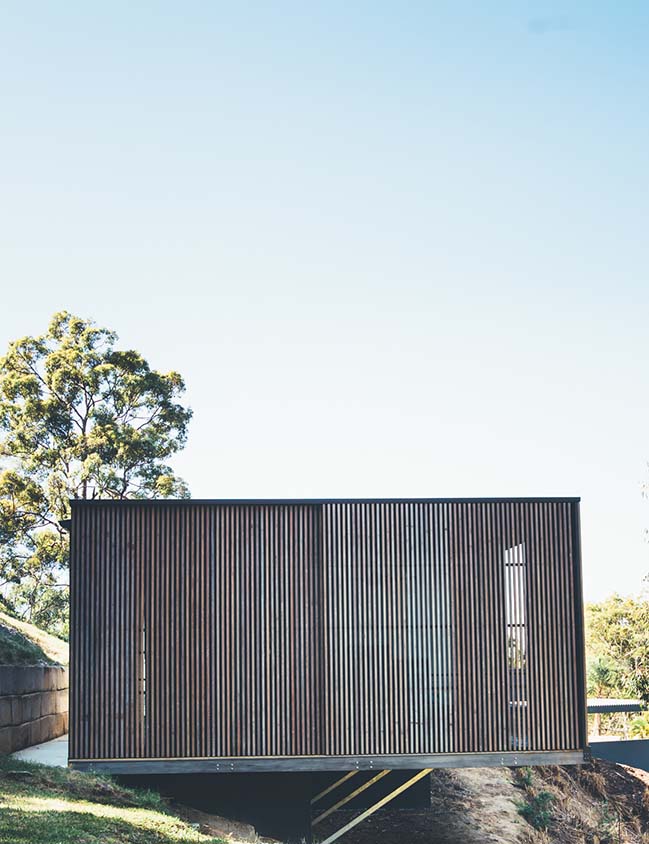
As well as the practical outcomes, we are also interested in the poetics of space. As you approach the house through an Australian native garden the first element you come to is a double height curved retaining wall that guides you into the entry stair. The practical necessity of a large concrete retaining wall is transformed into a dramatic entry sequence. Here at the start of the journey the rest of the house is not seen or disclosed. From the top of the entry stair the main house pavilion is revealed. The house is wrapped in fine eucalyptus hardwood battens, linking the house to the earth and the surrounding eucalyptus forest in which the building inhabits. This permeable timber box is a beautiful contrast to the mass of the black concrete retaining walls on which the house sits. The scale and proportions of the house as a long timber box was carefully crafted to heighten the spacial experience of the building and make it appear as though it was of the landscape. Internally, a singular strategy has been to use, floor to ceiling glass for the exterior walls, so that each room looks out over the landscape and ocean beyond, thus providing the inhabitants with an intimate connection to wonderful natural surroundings.
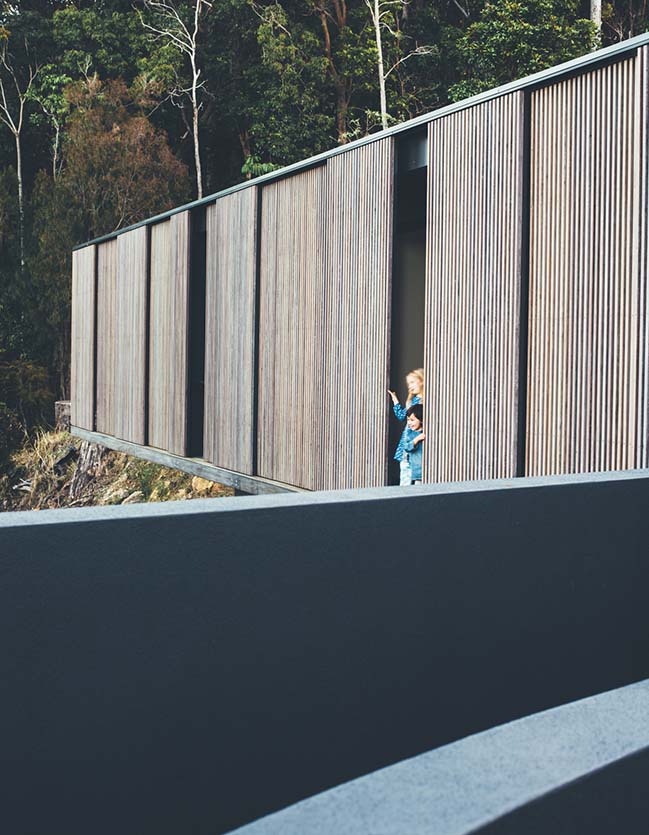
The house is designed to collect its own solar power and rain water for use in the house. Then the waste water from bathrooms, kitchen and laundry is treated on site then used for irrigation and bush regeneration. There is a small orchard and terraced vegetable garden, completing it as a contemporary sustainable house.
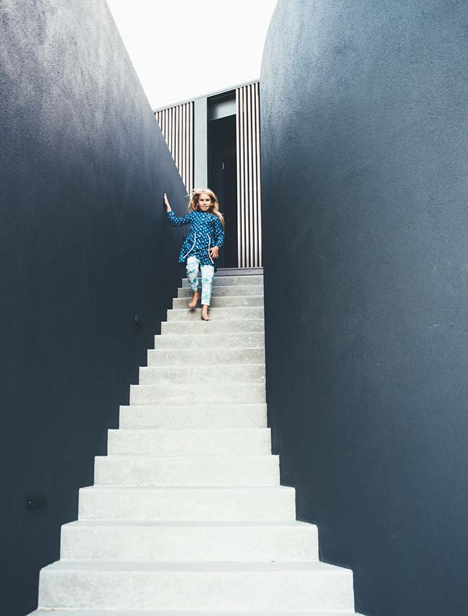
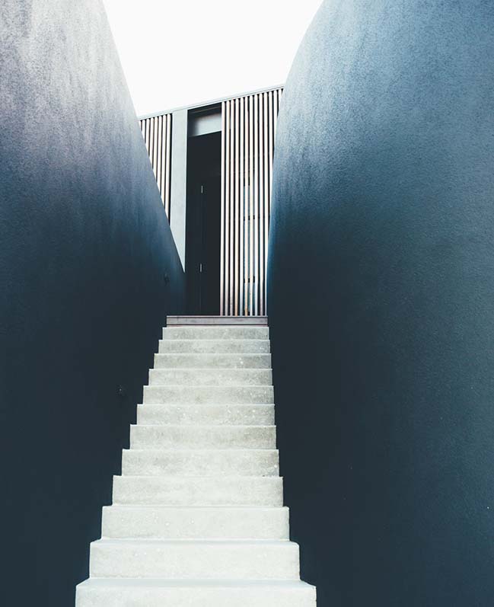
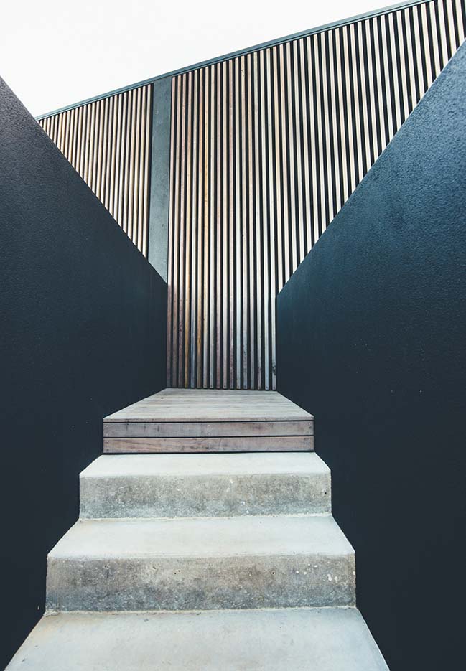
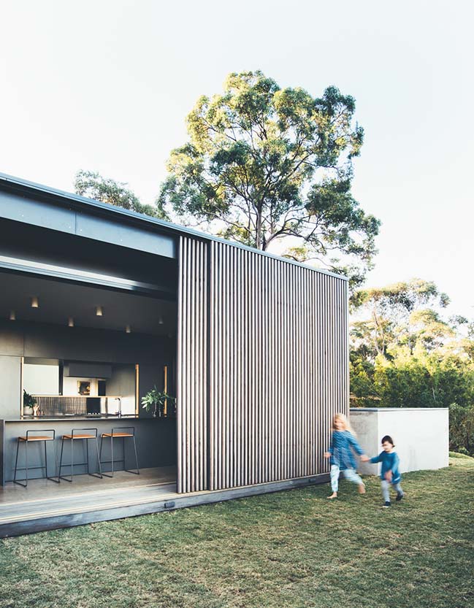
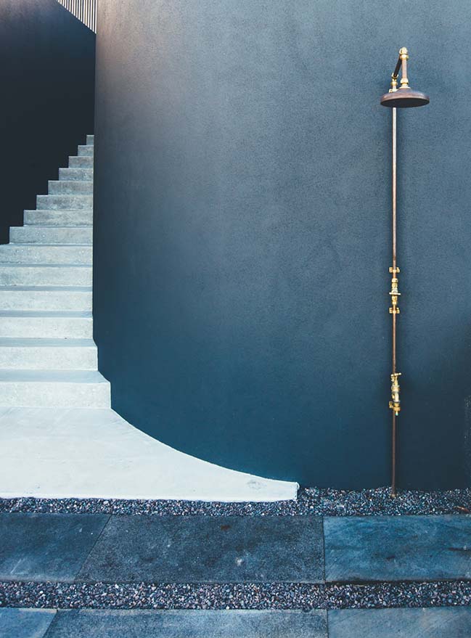
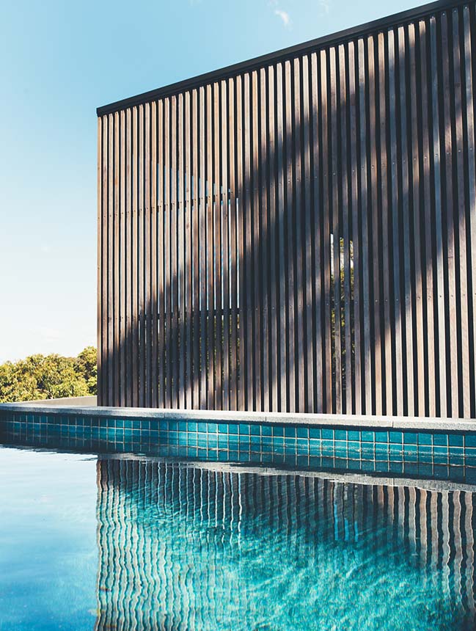
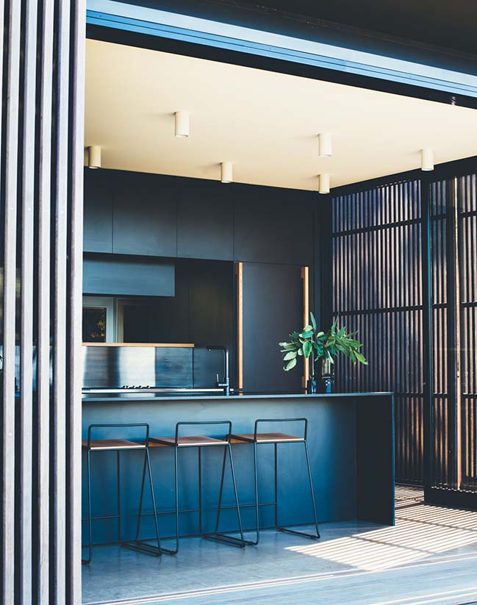
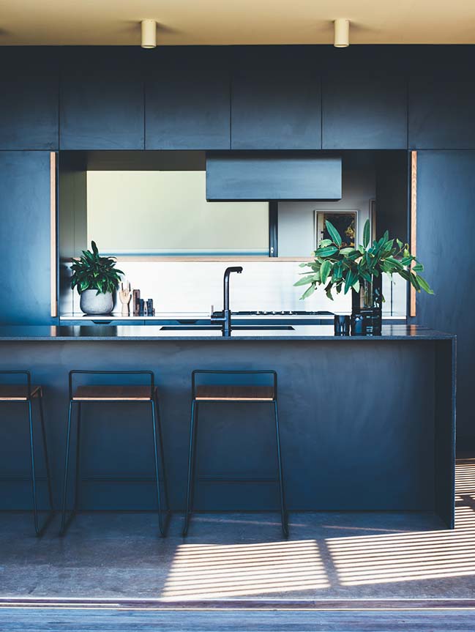
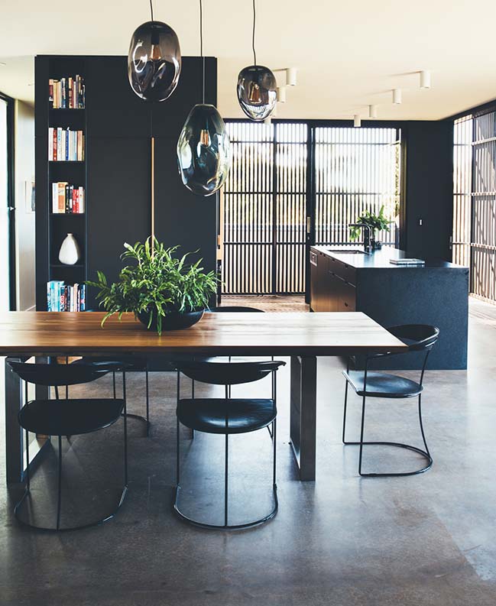
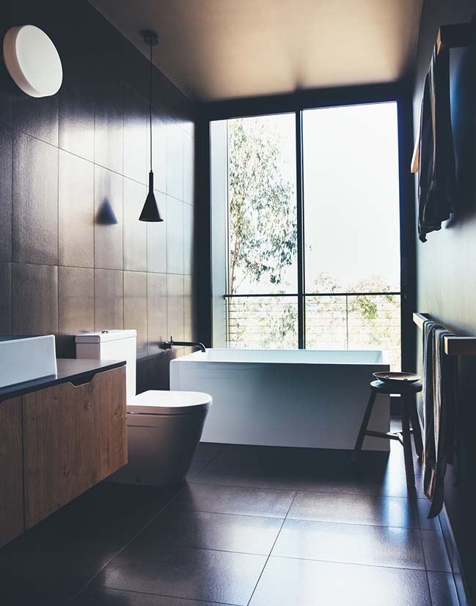
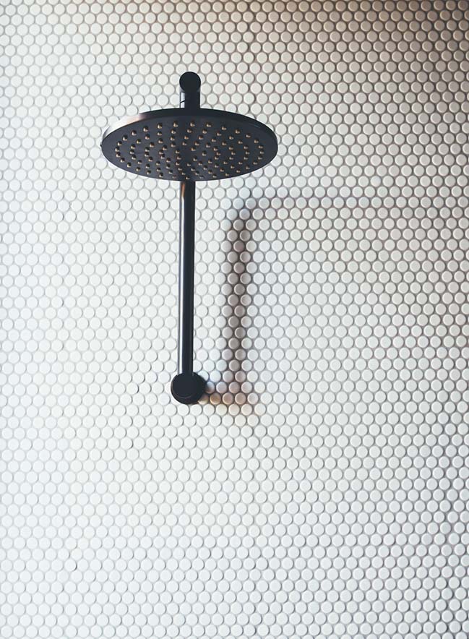
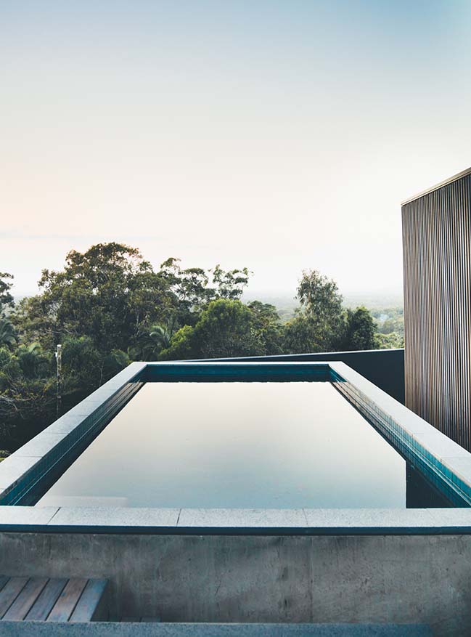
> Northcote House in Melbourne by Taylor Knights
> Luxury modern villa in Sydney by Corben Architects
Tinbeerwah House in Noosa by Teeland Architects
02 / 10 / 2018 Tinbeerwah House is a glass pavilion wrapped in timber sliding screens on a steep hinterland site with views out over Noosa to the Pacific Ocean
You might also like:
Recommended post: Diagonal House in Rome by piano b architetti associati
