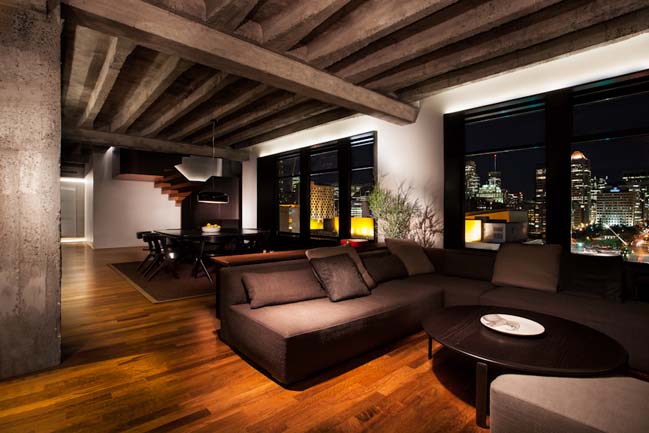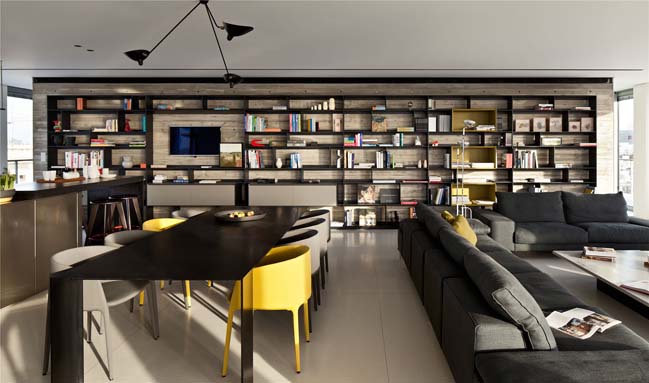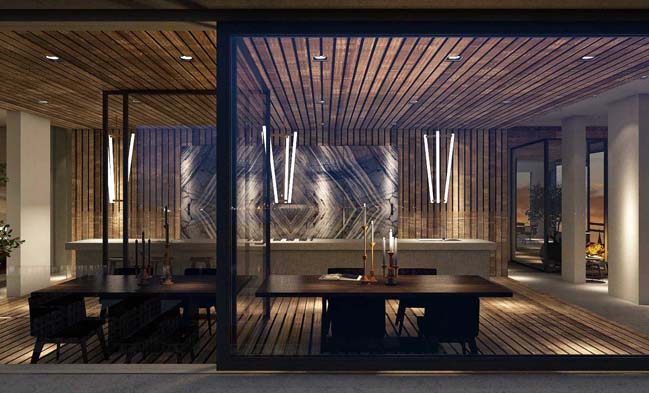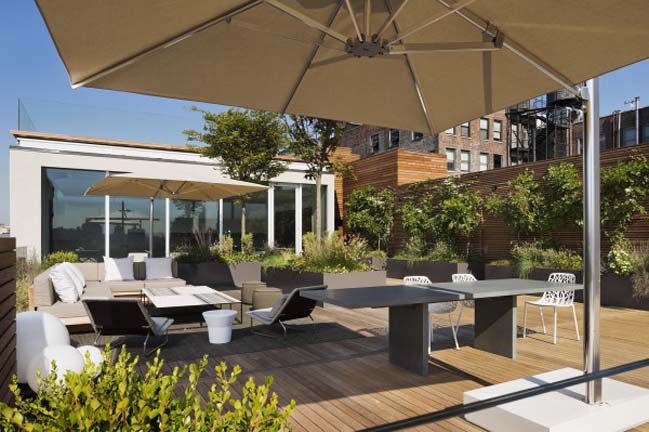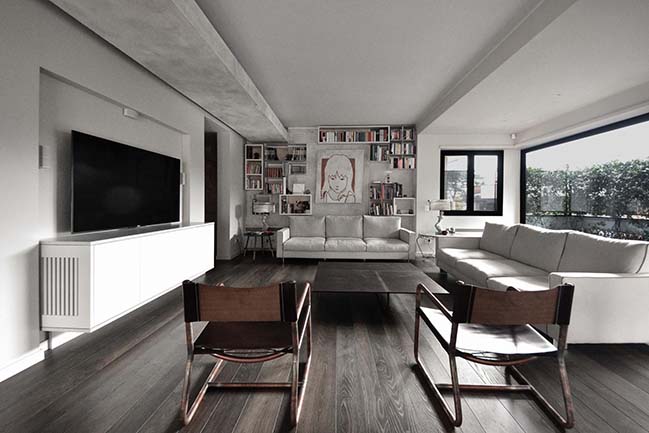10 / 31
2015
Feldman Architecture transformed a roof house into luxury penthouse apartment with a stunning views of the Golden Gate Bridge, Coit Tower, and downtown San Francisco.
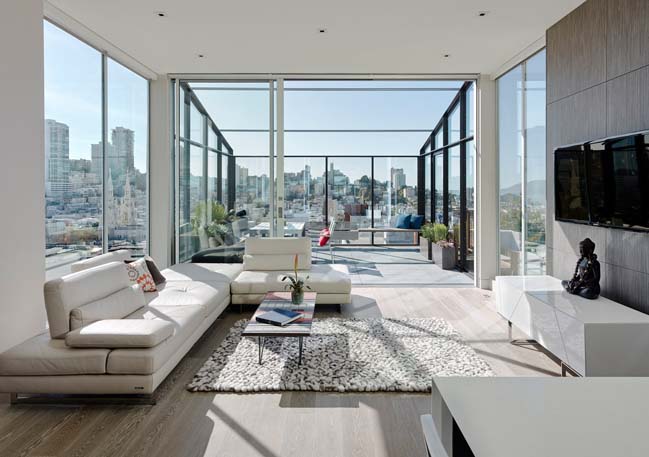
According to the architects: The remodel reinvented the street façade with grey limestone cladding and projecting metal frames around the windows and garage. The top-floor envelope was pulled back from the lower façade to allow for a deck and planters.
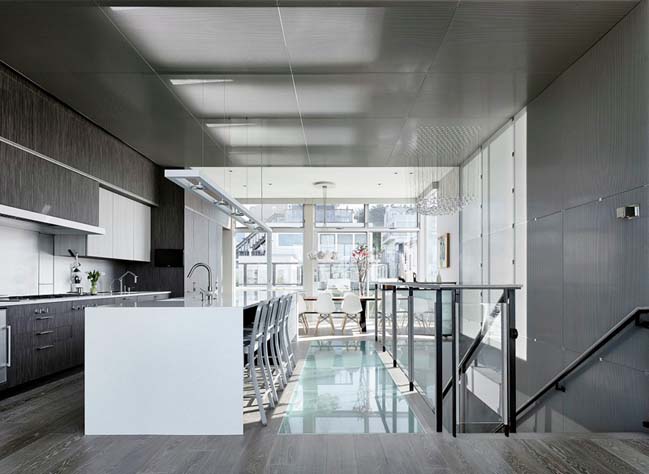
A wood, steel and glass stair with light spilling down from windows and skylights above pulls visitors up to the top floor, which was opened up as one great room with windows on three sides. An open kitchen with lots of storage serves the needs of clients who love to cook and entertain. The main deck takes advantage of the sweeping views and serves as an outdoor room with fireplace, windscreen, custom planters, and an operable awning. A small outdoor deck off the dining room provides space for grilling and growing herbs.
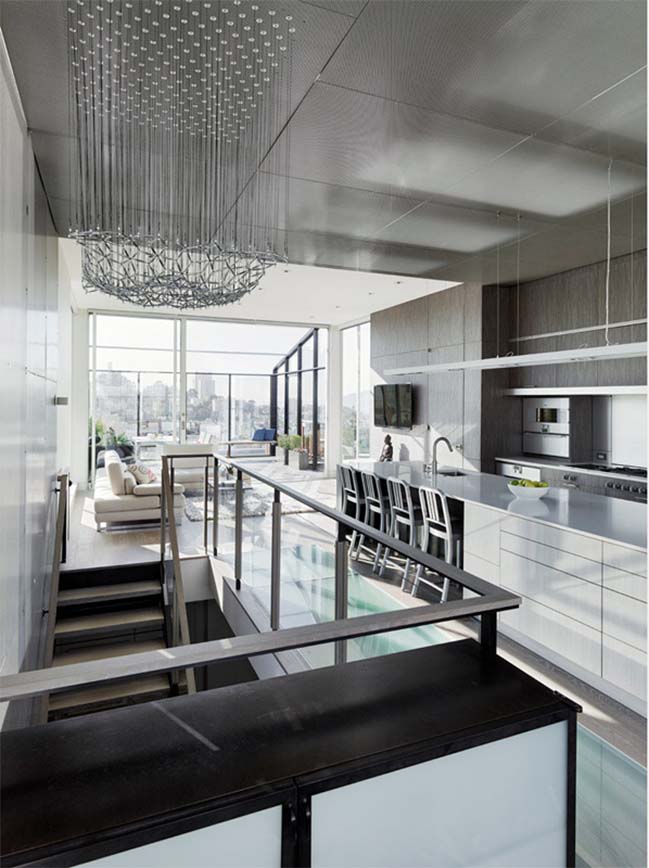
A perforated metal screen wraps down from the ceiling of the top floor to the entry two floors below, adding diffused light as well as visual and textural continuity. The stairway is capped with a built-in custom kinetic sculpture by a local artist that is integrated into the metal ceiling. Throughout the home, a soft gray and white palette lets the abundance of natural light and views take center stage.
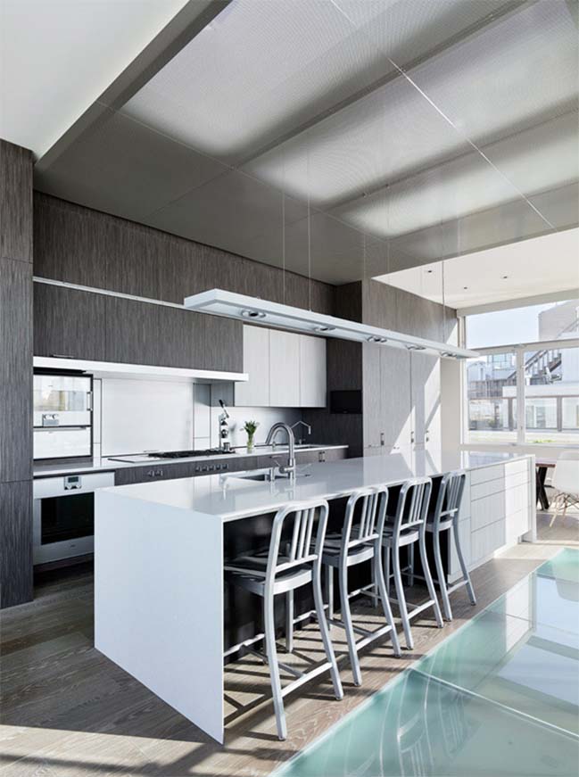
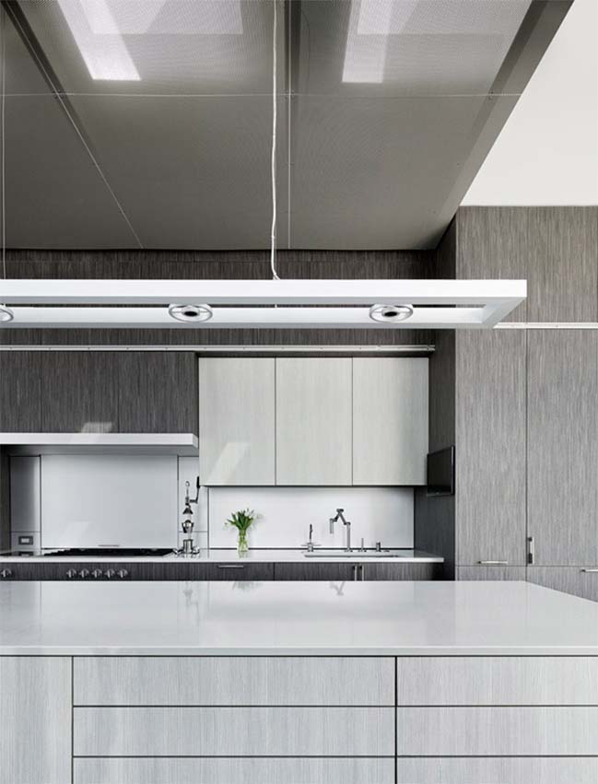
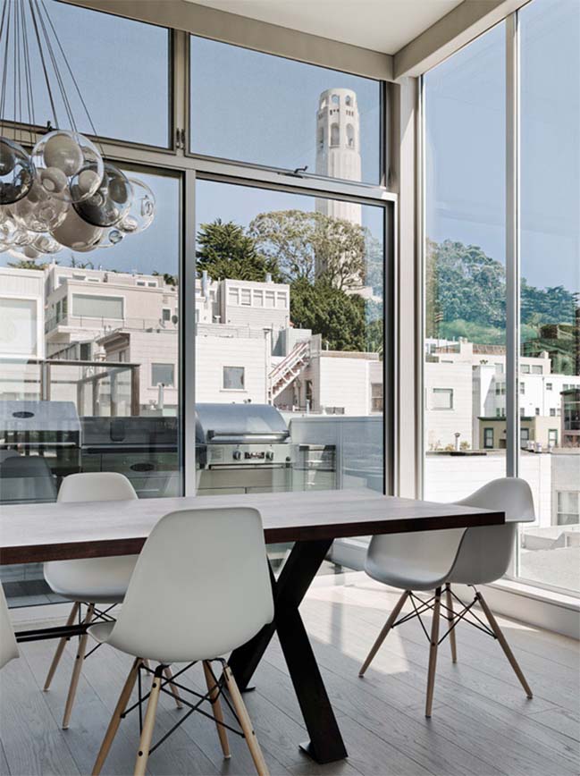
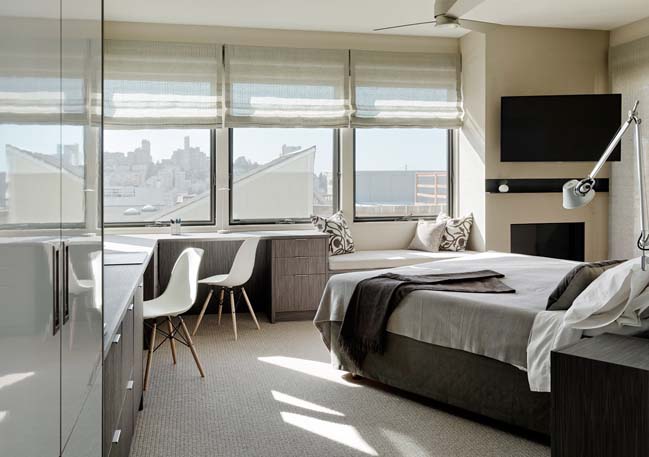
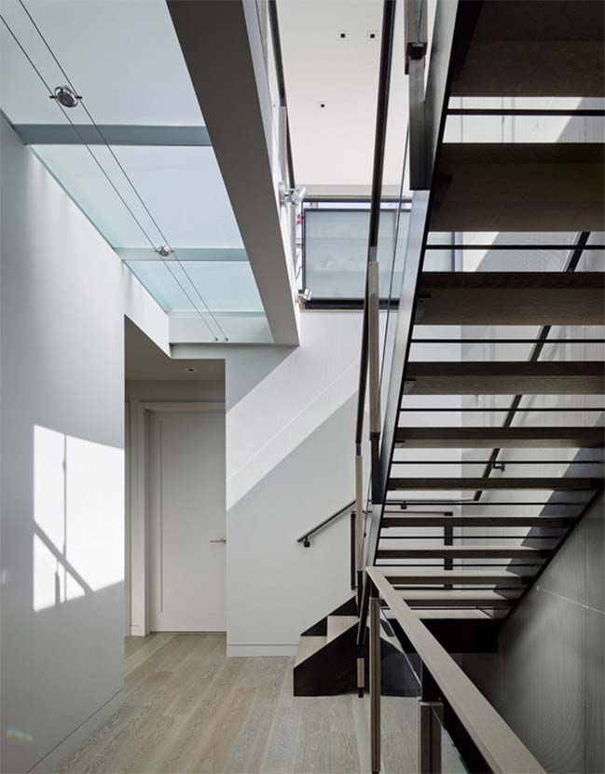
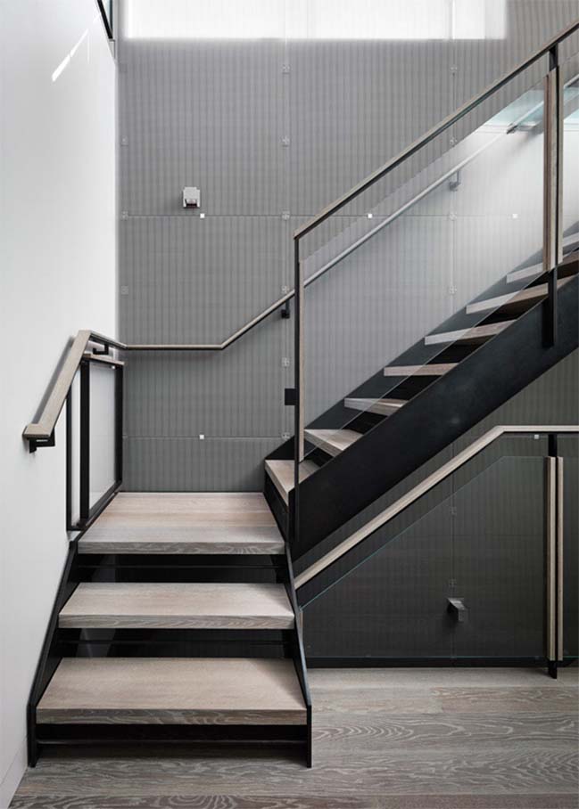
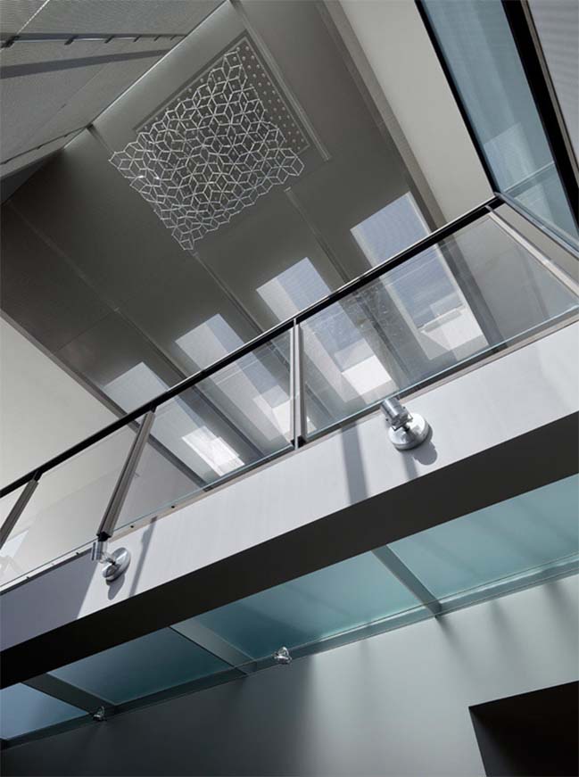
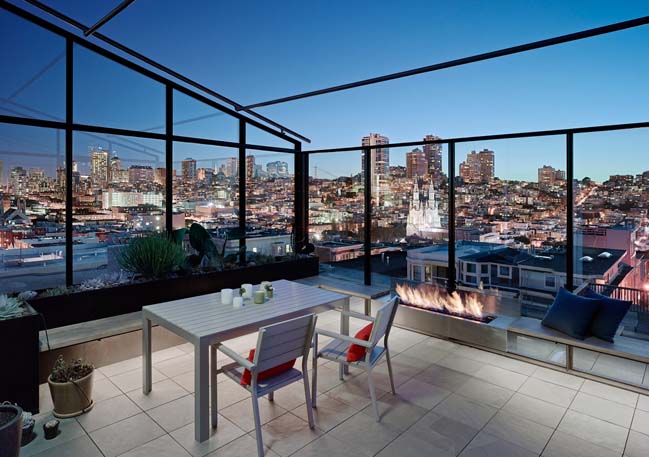
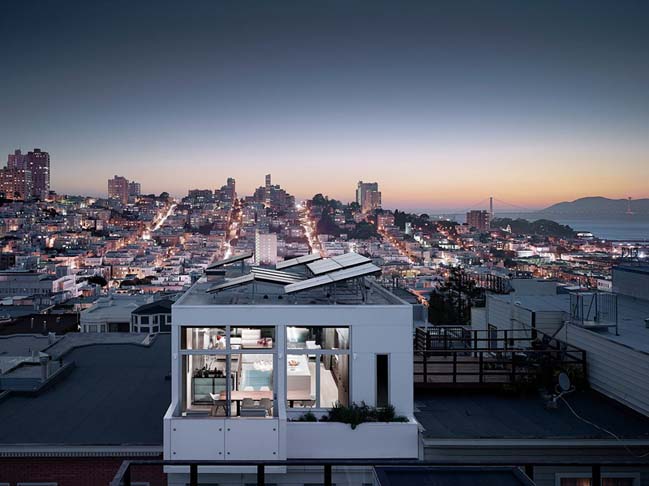
> Inside Rupert Murdoch luxury penthouse
> Luxury penthouse in Florida, USA
> Upper West Side Penthouse in New York
view more luxury penthouses
Transform a roof house into a penthouse apartment
10 / 31 / 2015 Feldman Architecture transformed a roof house into luxury penthouse apartment with a stunning views of the Golden Gate Bridge, Coit Tower, and downtown San Francisco
You might also like:
Recommended post: A-Type Penthouse in Rome by LAD
