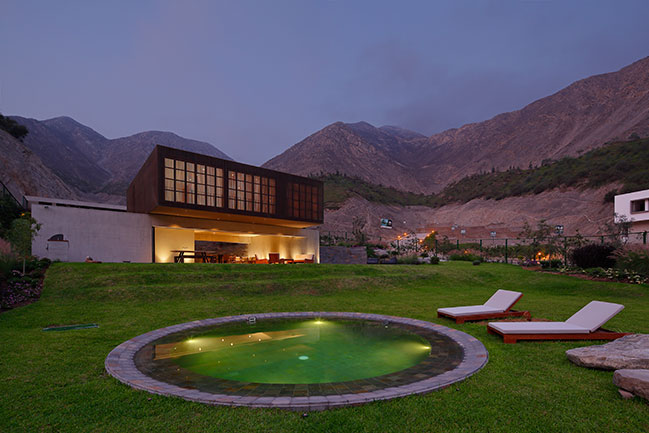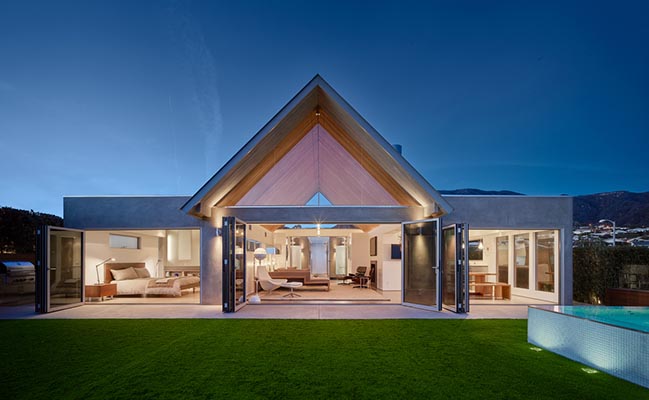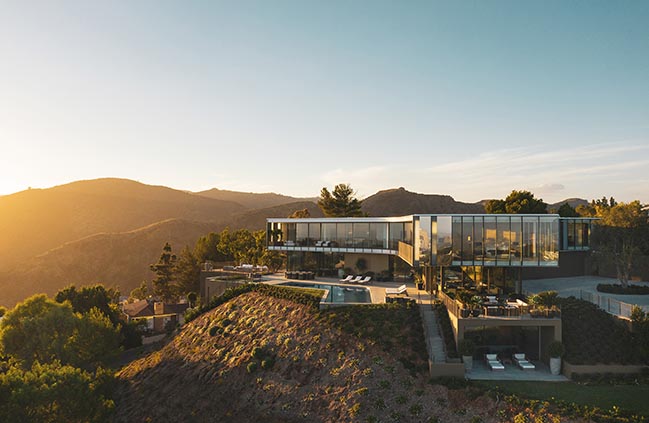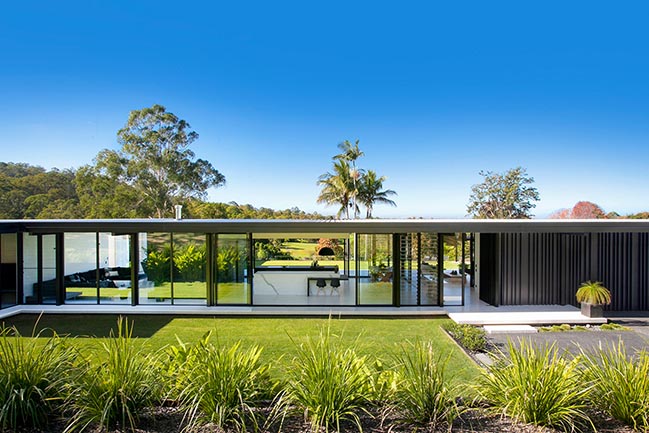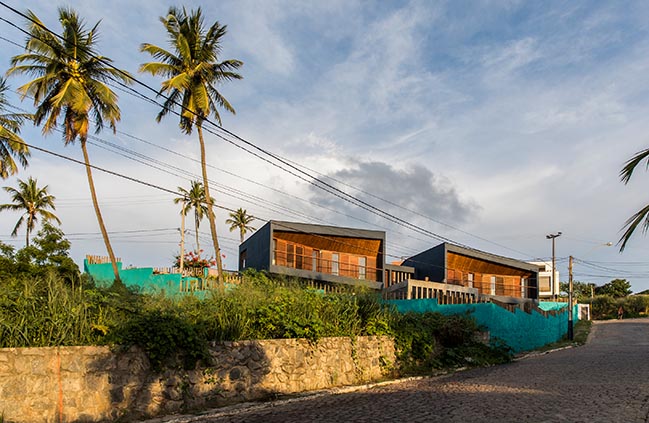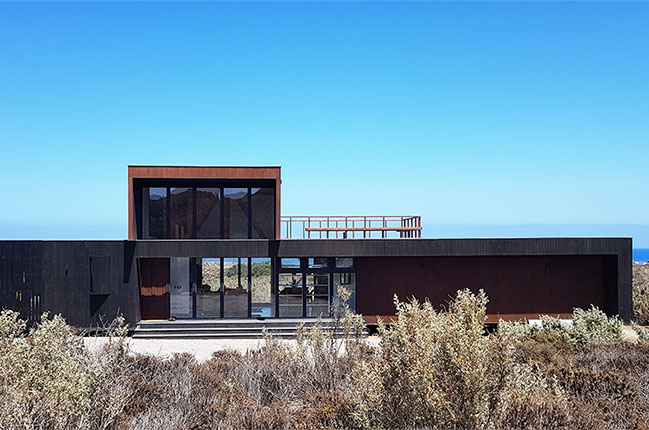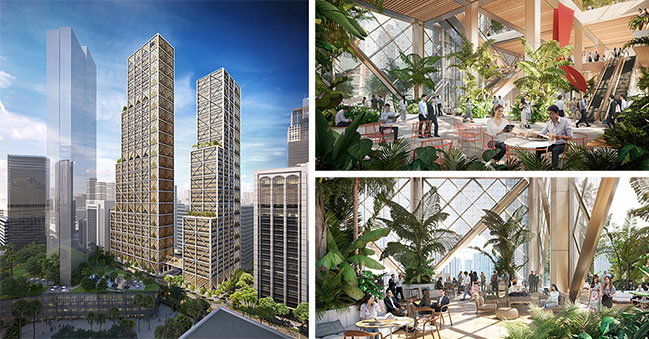02 / 09
2019
Treetop House explores architecture that responds to its environment pragmatically but also emotionally, creating meaningful connections between the occupants and their leafy surrounds.
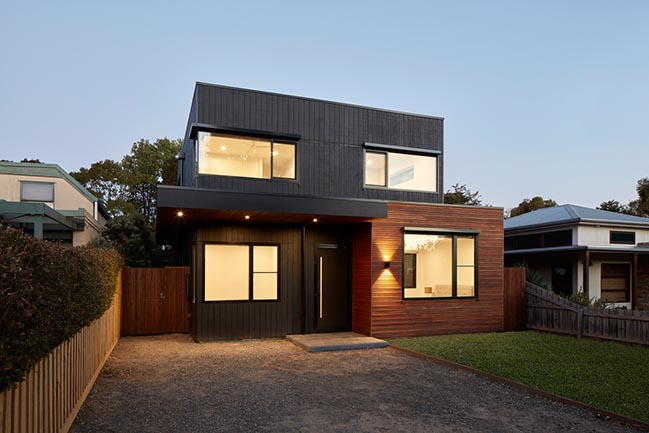
Architect: Ben Callery Architects
Location: Melbourne, Australia
Year: 2017
Project size: 280 sq.m.
Photography: Jack Lovel, Nic Granleese
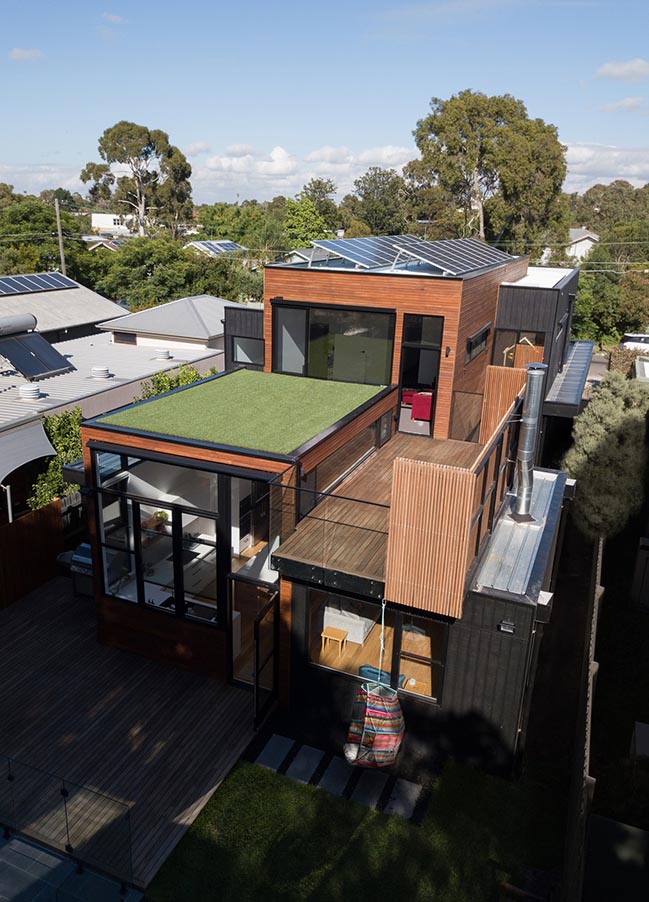
From the architect: Our clients, a young family of five, wanted spaces that would foster connections within the family whilst providing nooks to seek solace as required. They also wanted their house to engage with the elements to provide natural comfort.
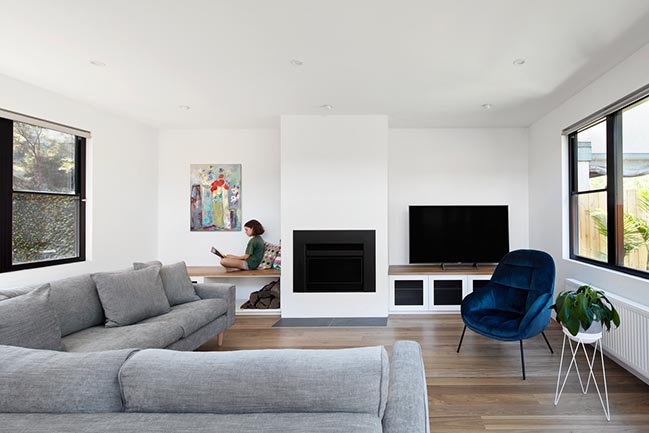
Their core desire was to embrace the stunning treetop views in the parkland to the rear of their site. This sparked our interest in biophilic architecture - buildings that actively encourage people's innate desire for deeper connections with the natural environment.
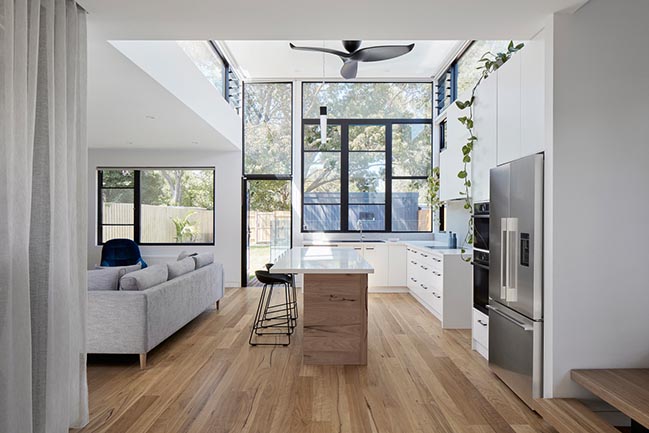
This is where we see the next level of sustainable design. Beyond practical passive solar techniques, active engagement and sustainable technology, we seek to create deeper human connection and understanding of the natural environment and our place within it.
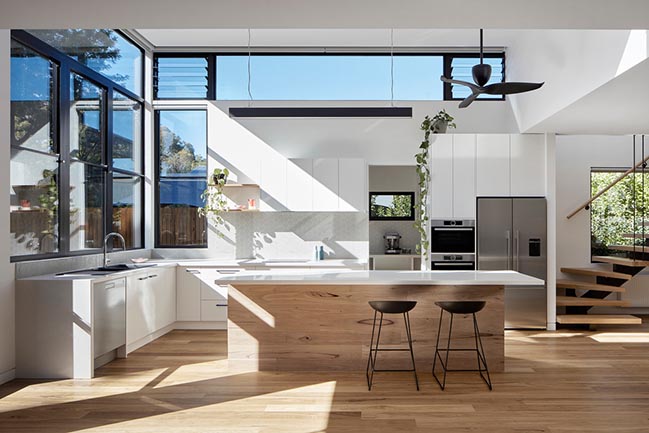
Passive solar design: The courtyard layout brings warming winter sun into the living rooms over a tall two storey neighbouring roof. The raised ceiling over the kitchen catches more northern sun and southerly breezes.
Active engagement: The occupant is encouraged to interact with the elements, operating the many openable windows and electric external blinds as needed in response to the moving sun and shifting breezes to create natural comfort within the house.
Technology: Solar power, underground water tanks and thermally efficient materials are essential.
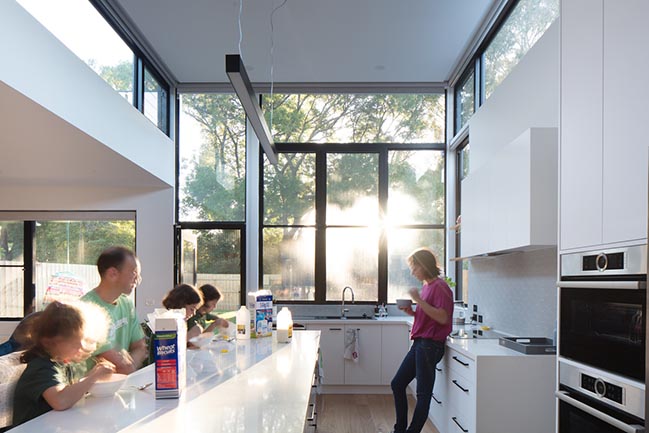
But beyond these important pragmatic interactions, the design sparks an emotional connection with the natural environment through the architectural technique of 'prospect and refuge.' The prospect is the vista to which humans are drawn with a sense of awe. The careful architectural curation of the view heightens the feelings towards it.
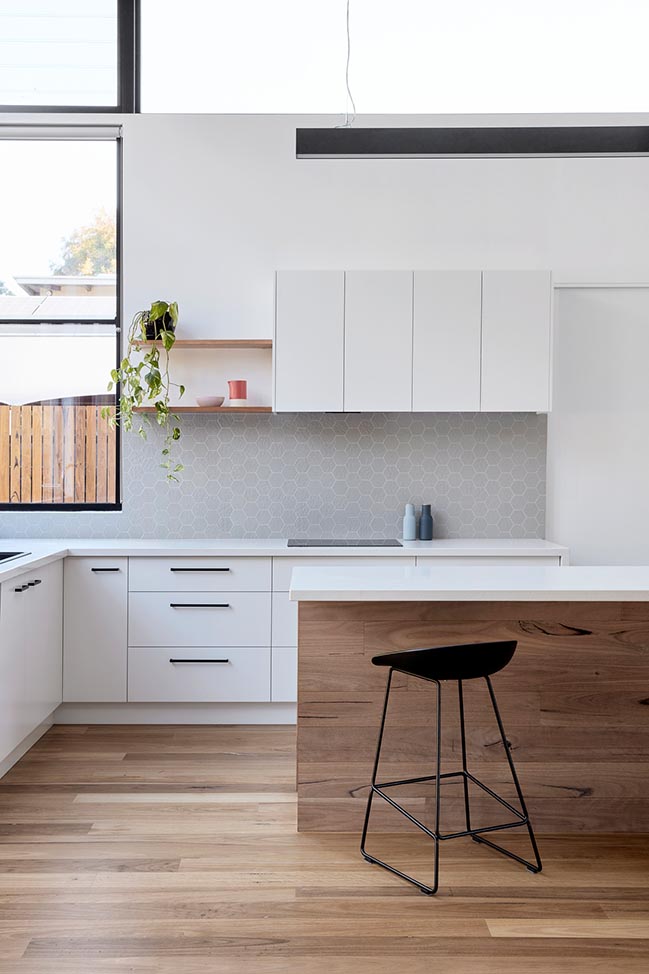
The height of the kitchen's raised ceiling frames the treetop views while letting natural light pour in. The clerestory window providing intriguing glimpses to activity on the rooftop deck. This all creates this captivating sense of wonder in this kitchen - the space where the family comes together and radiates from.
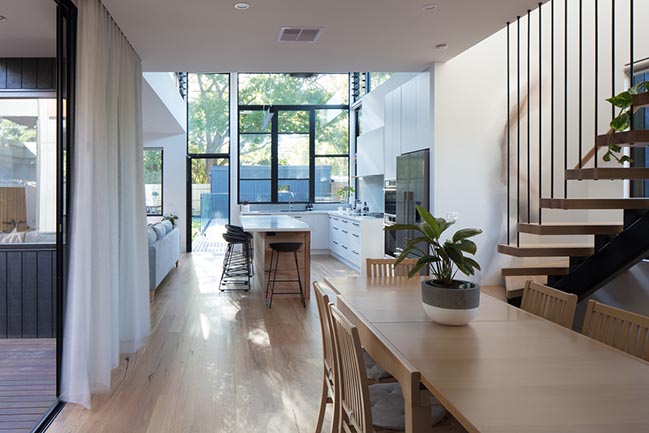
By deliberate contrast, the lower ceilings in these adjacent spaces provide refuge - the safety and coziness that humans instinctively desire. When juxtaposed with the prospect, providing a spot from which it can be viewed with a sense of comfort and safety, it heightens the appreciation of that view. Meanwhile these adjacent spaces are also the zones where family members disperse to pursue their own interests separately while remaining connected with each other.
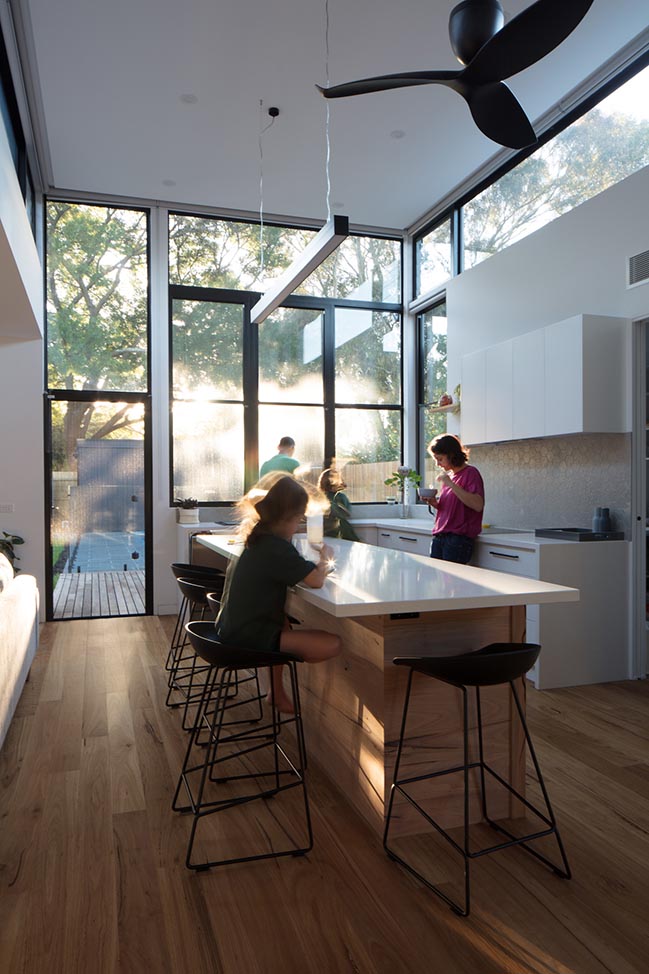
The culmination occurs on the roof deck. From here, the turf roof becomes part of the 'prospect' creating a foreground that merges into the tree canopy. Like an infinity pool in front of an ocean horizon it brings that distant view up to the viewer.
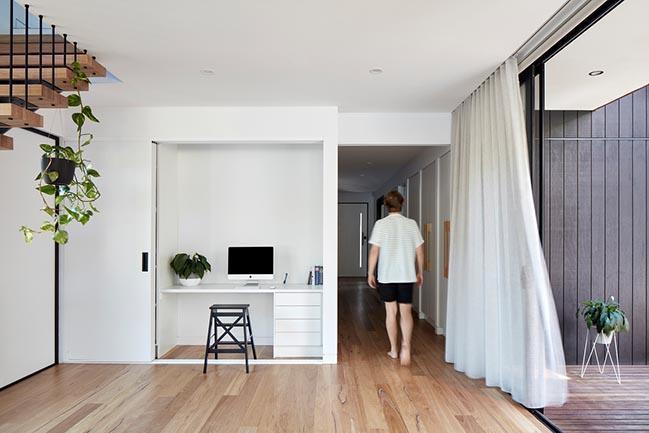
Although not actually trafficable, the sight of the turf creates a feeling of possibility and wonder that stirs the senses. By contrast, the cantilevered deck that draws the occupant out into the treetops, within the relative safety and comfort of a high glass balustrade, provides refuge that heightens the emotional response to that all-important view.
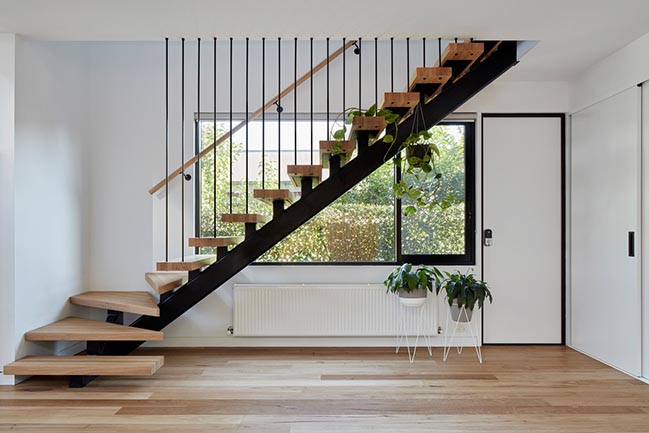
> YOU MAY ALSO LIKE: Lean-2 Northcote by Ben Callery Architects

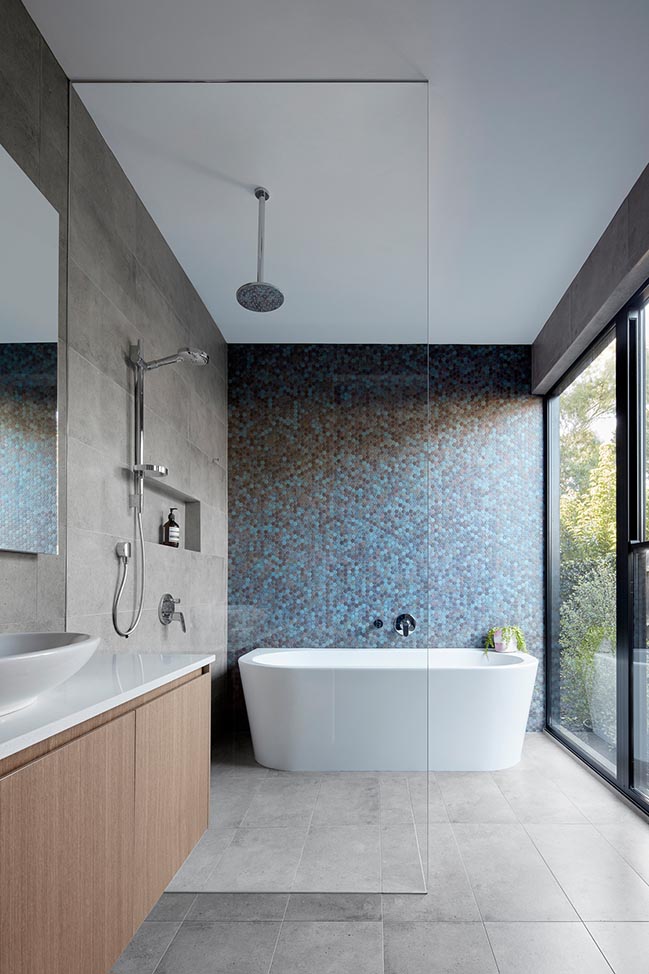
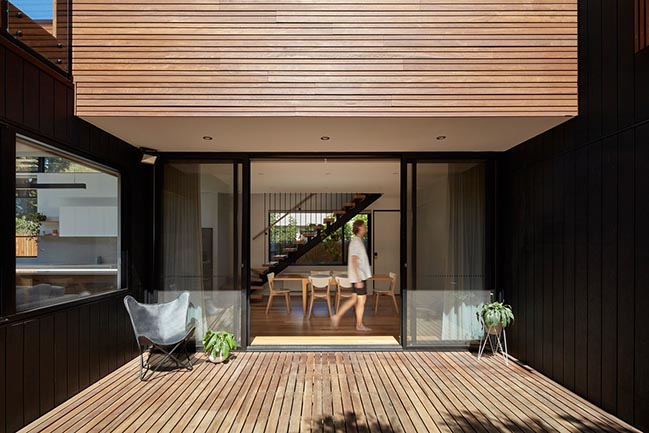
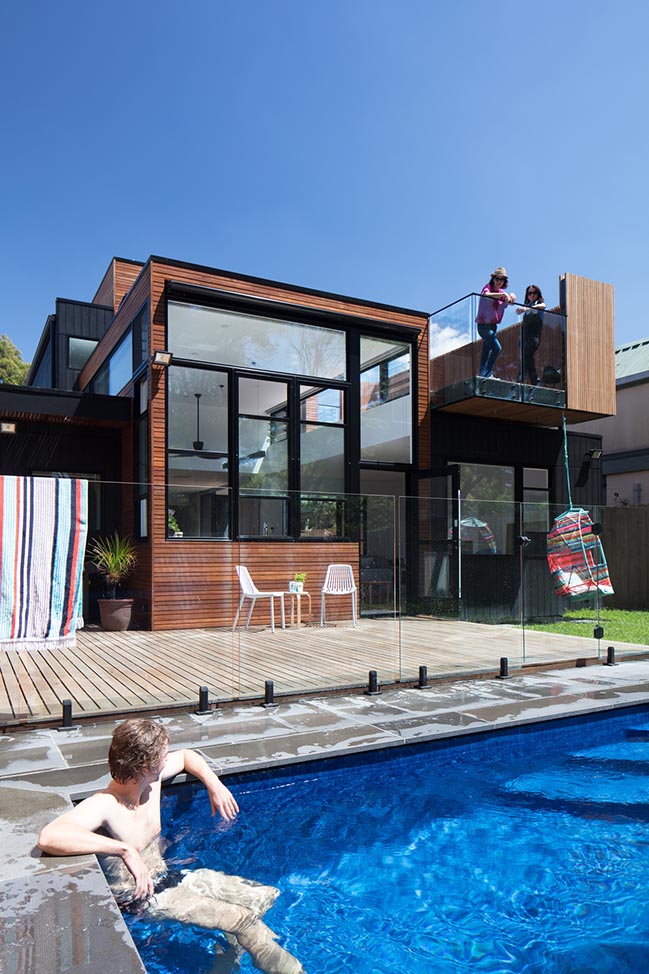
> YOU MAY ALSO LIKE: Spotted Gum Tree House by Merrylees Architecture
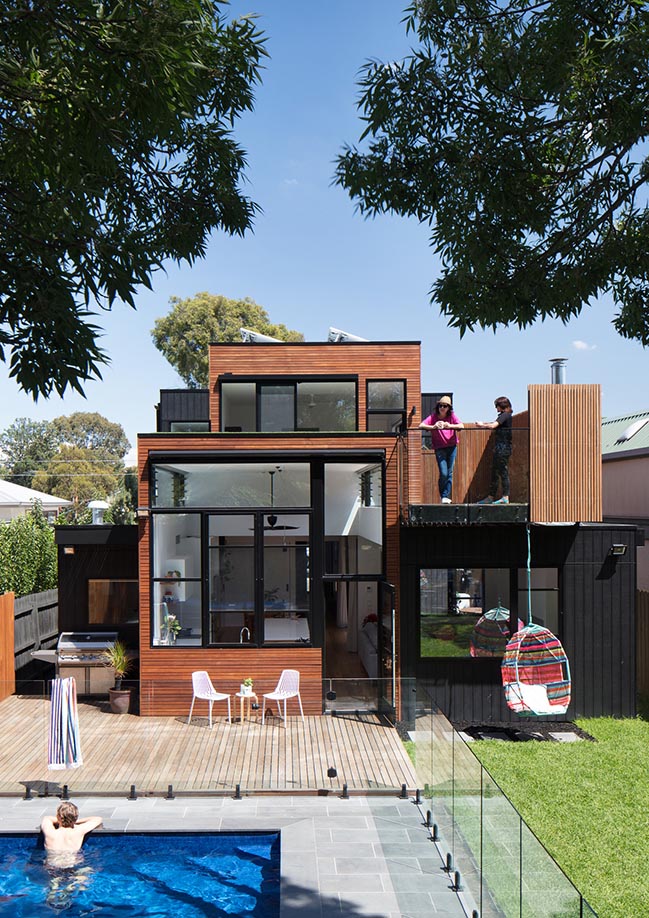
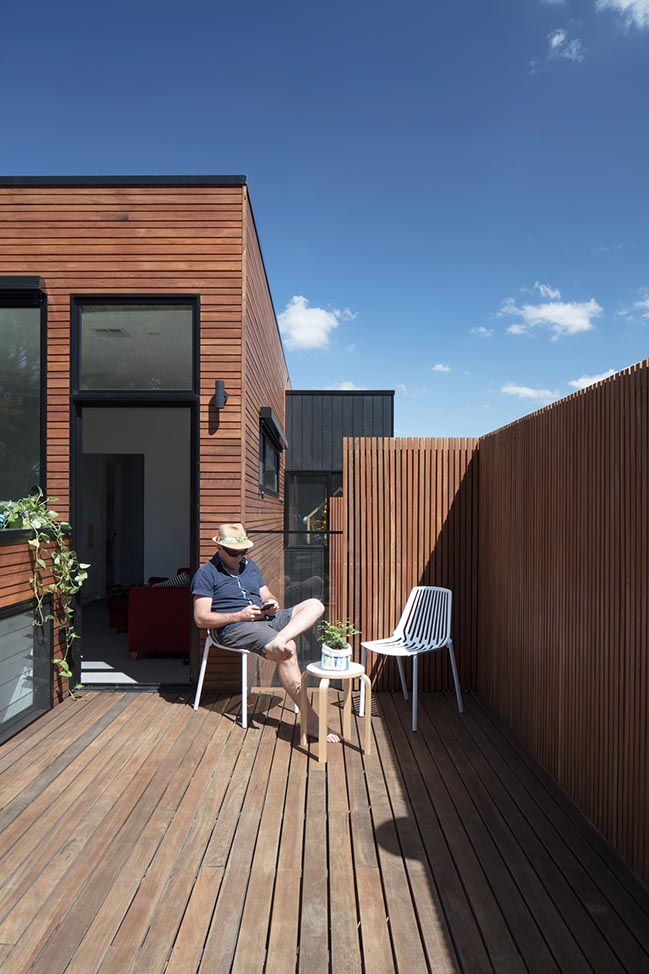
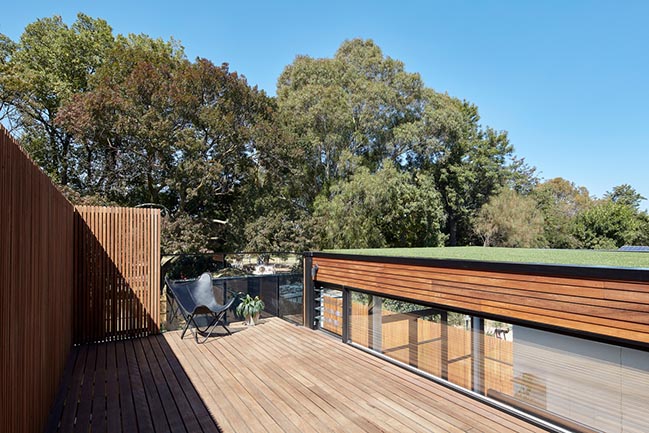
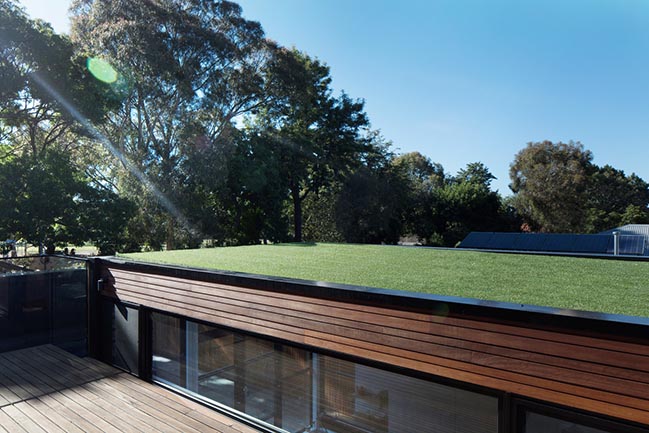
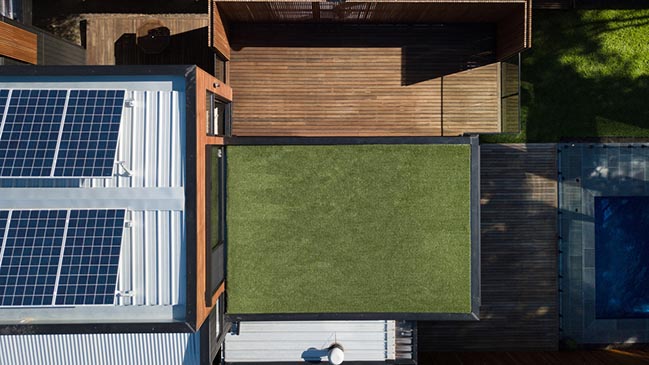
Treetop House in Melbourne by Ben Callery Architects
02 / 09 / 2019 Treetop House explores architecture that responds to its environment pragmatically but also emotionally, creating meaningful connections between the occupants and...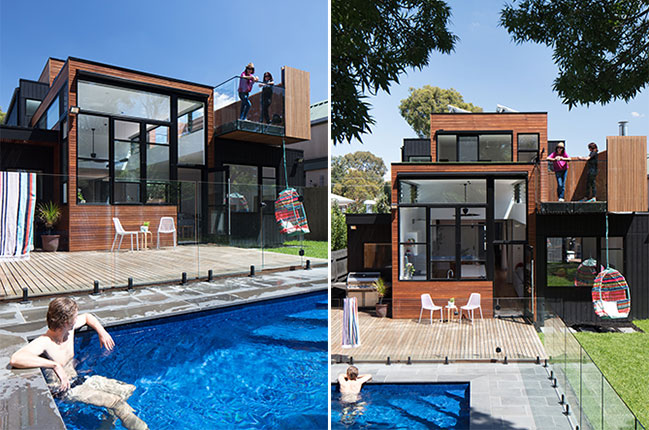
You might also like:
Recommended post: BDO Unibank Inc. Campus by Foster + Partners in Manila breaks ground
