11 / 14
2016
Vanilla Sky was designed by MUSA Studio to create a bright, elegant and luxurious apartment, keeping as much as possible from the initial layout. The owner of the house is a young business woman with a 4 years old boy.
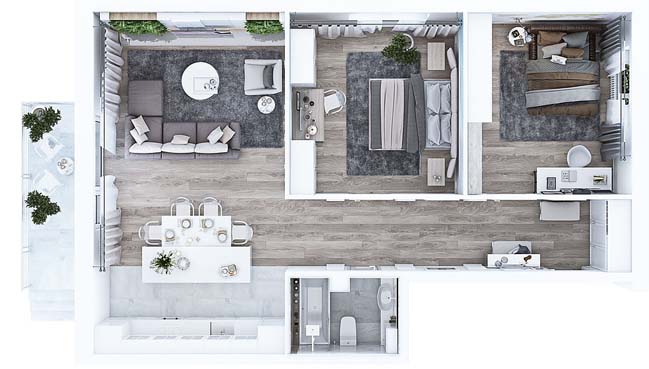
Architect: MUSA Studio
Location: Strășeni, Moldova
Year: 2016
Area: 80 sqm
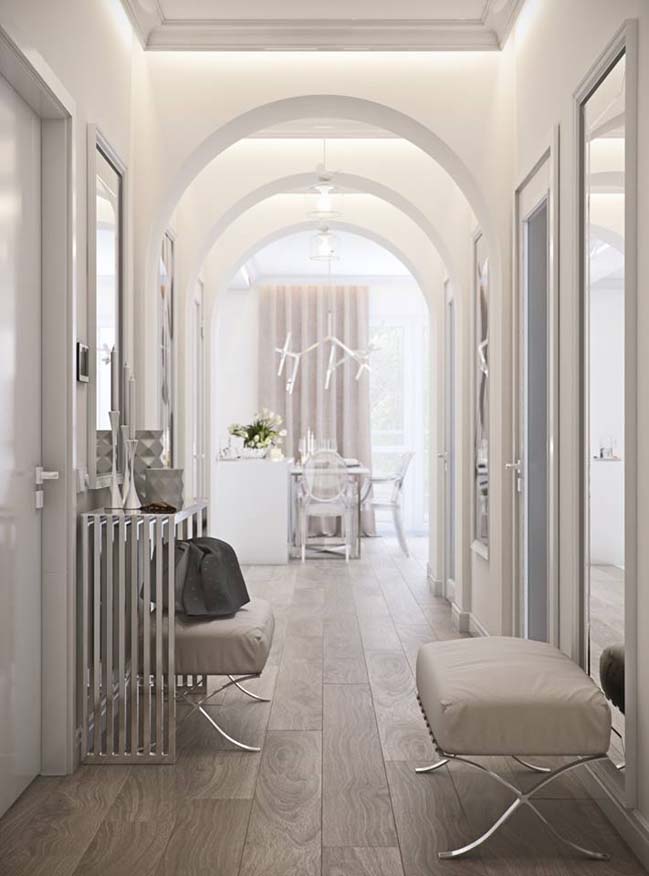
Follow the architects: Despite of its long and narrow shape the entrance is one of the apartment’s stylistic values. We’ve used decorative arches to confer elegance to this space. They also create a pleasant rhythm, which beautifully surround the view to the living room. The metallic shine of the furniture we’ve used here, the mirrors, the paintings and the stylish lamps make this hallway look even more glamorous.
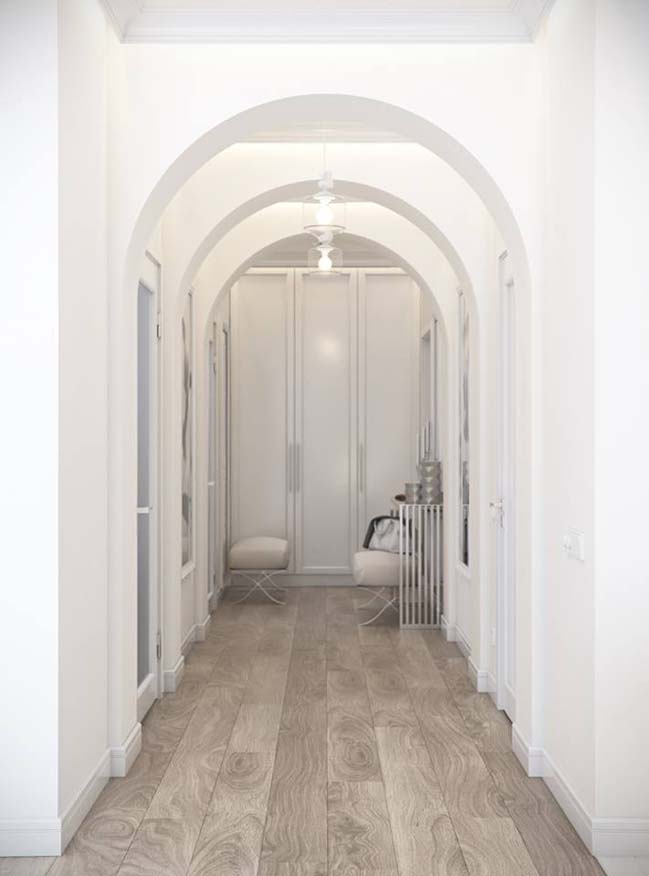
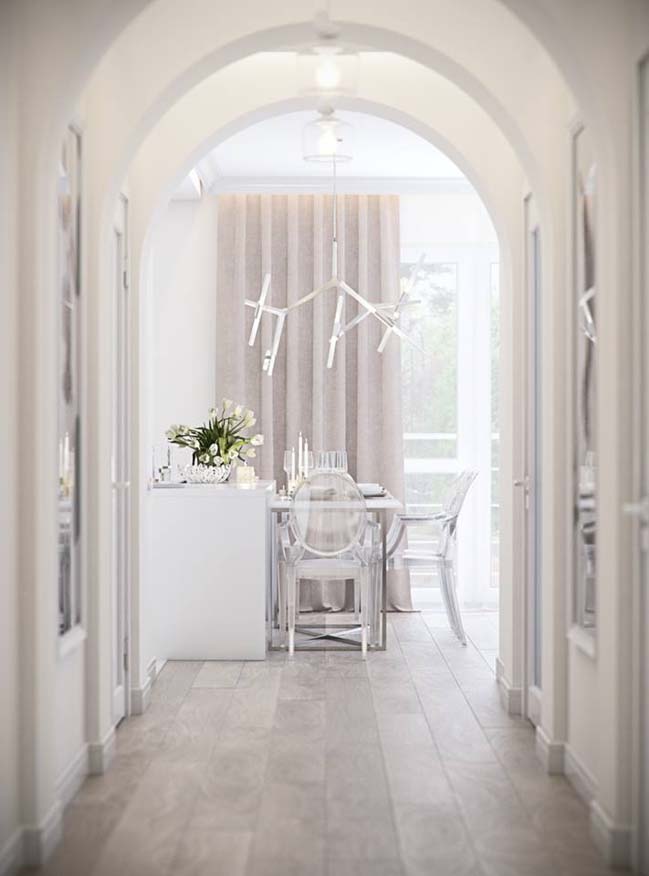
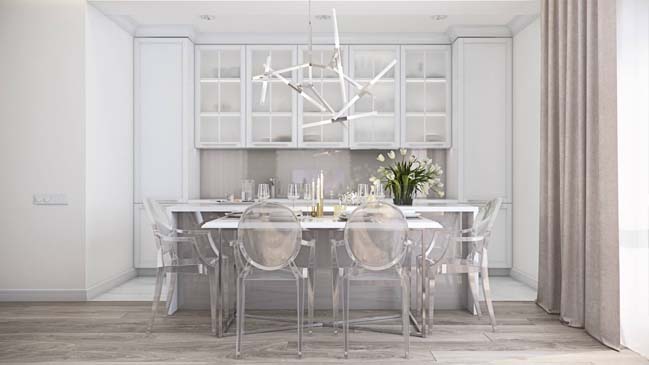
The open-space formula for the day zone perfectly fits the client’s lifestyle. So, the common space is functionally divided by the kitchen island and the dinning table. A single wall kitchen layout together with the island offers enough space for comfortable cooking. We’ve used white elegant wooden facades and glass facades for upper cabinets. The backsplash is made of a pastel nuanced glass panel and looks alike the acrylic facade of the island. The high reflections of this materials give the kitchen a chic touch. The built-in kitchen appliances don’t affect the elegance of this space. This polished look is also emphasized by the Philippe Stark’s Ghost Chairs from the dining area.
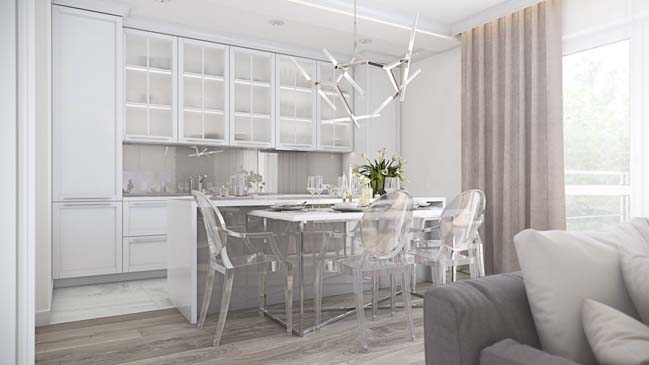
The living room looks wide and bright. Due to it’s calm and natural color scheme the space feels like it’s filled with diffuse, soft light. The classic theme of the kitchen facades resonates with the vertical moldings from the living room. The comfortable sofa and armchair are sustained by the metallic round accent tables, which work as jewels. The one and only color spot of this interior is the green wall which frames the TV wall. Apart from its aesthetic effect, the green wall improves the air quality and the micro climate of the apartment.
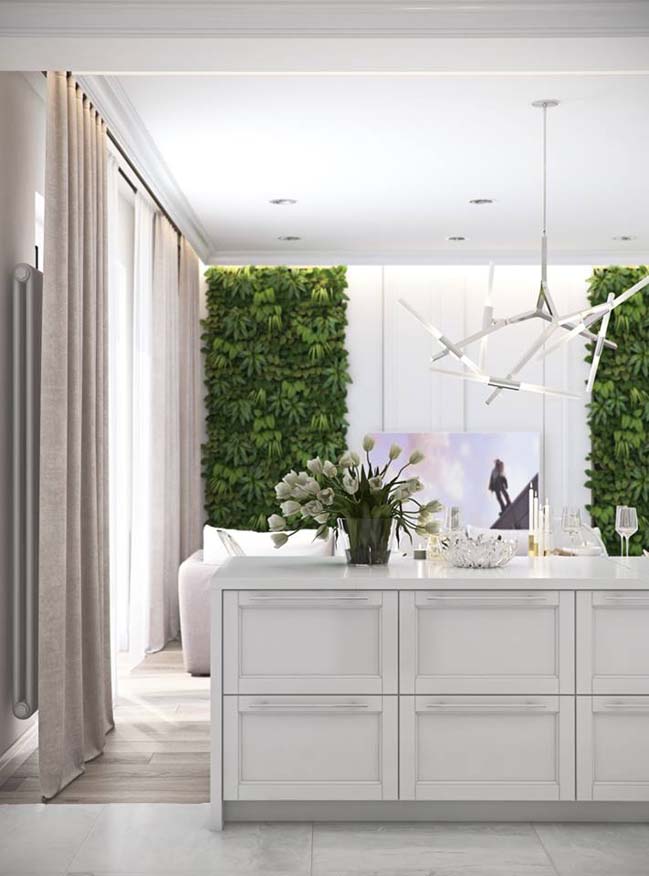
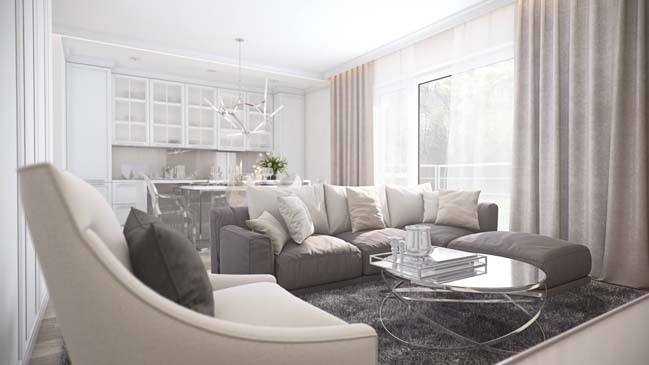
Functionally the space is organized logically for a family of two members: a separate bedroom for each of them and a common day zone: kitchen, dining zone and living room. We’ve provided enough storage spaces for each zone, and at the same time we’ve kept the apartment lightweight. So, we’ve got an elegant, chic apartment with style and personality, perfect for its residents.
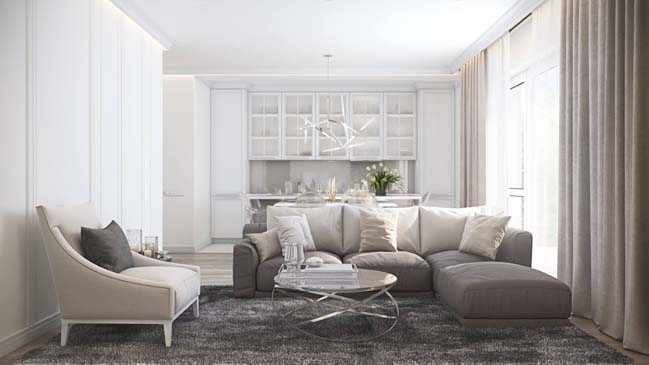
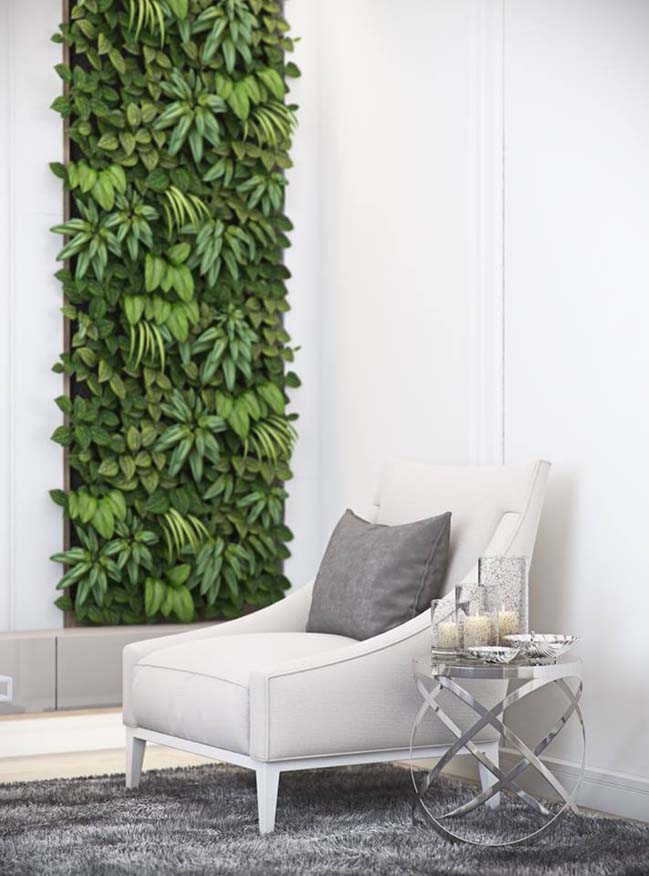
The green wall in the living room brings some nature in, and also improves the micro climate of the apartment.
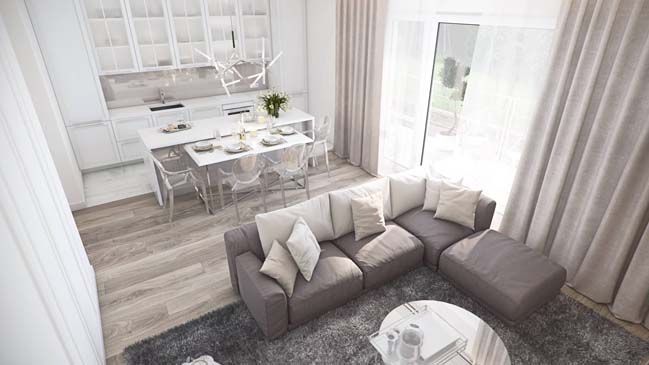
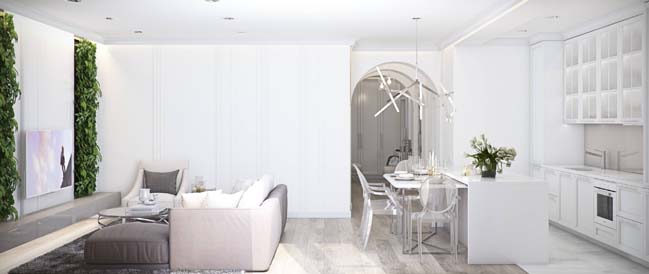
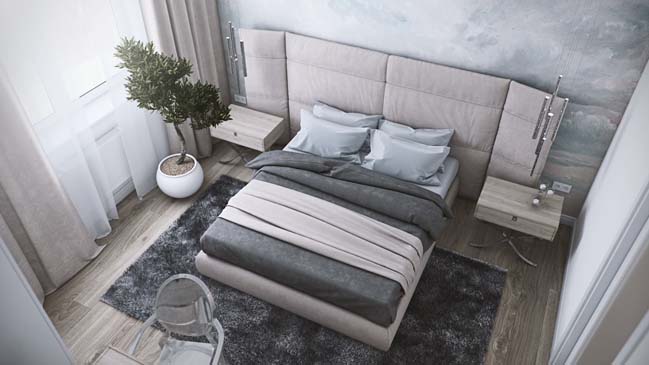
The key decorative element of this bedroom is the personalized wallpaper, which features the artistically painted clouds. The pastel color scheme creates a fine and delicate vibe. The large upholstered headboard embraces the bed together with the nightstands and looks very cozy. The make-up table is harmoniously combined with the cupboard.
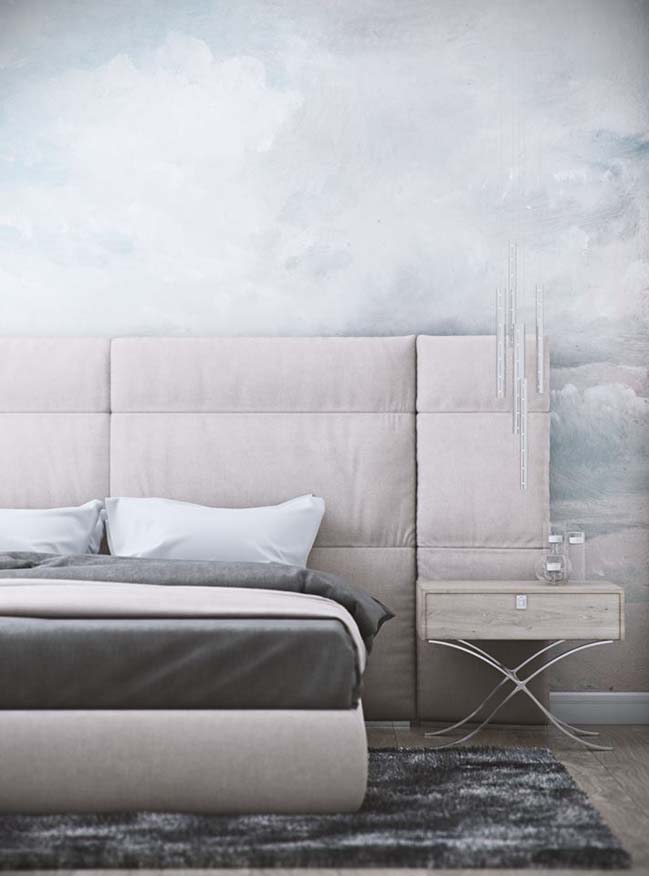
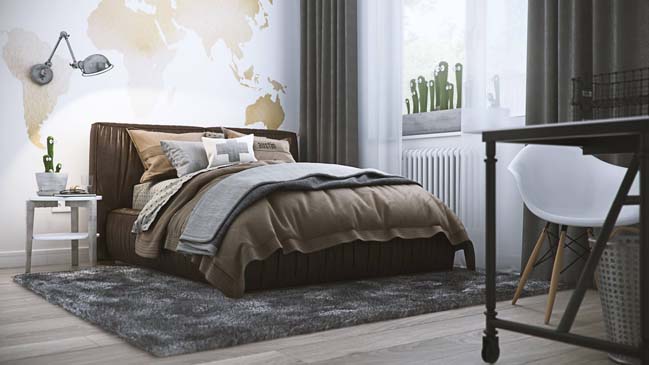
The kids room was designed for a growing up little man. Even the bed is for a grown-up, as the client desired. The personalized wallpaper will encourage the kid to discover the World. The travel mood is also sustained by the vintage decorations. The calm and natural color scheme creates a perfect background for the upcoming accents, such as toys, souvenirs or hand-made decorations.
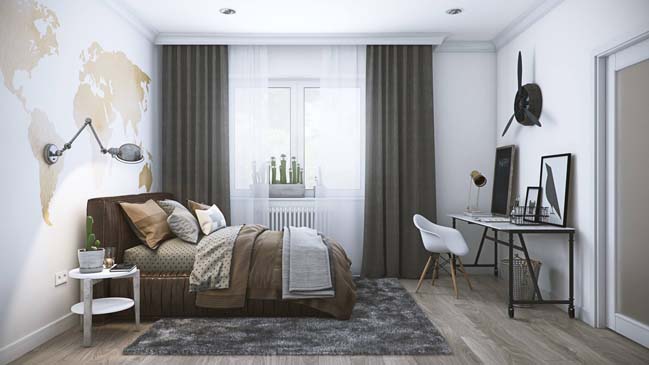
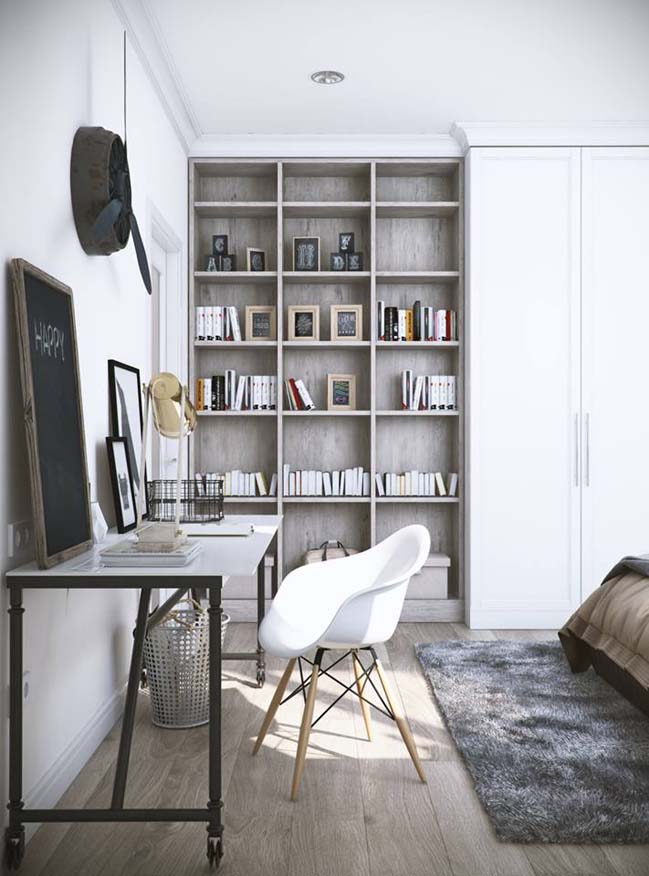
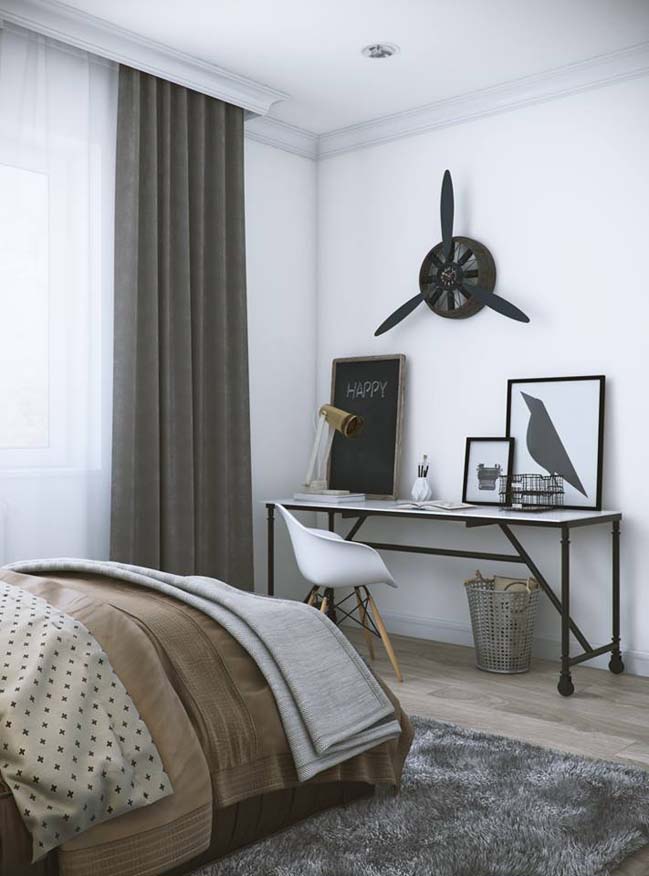
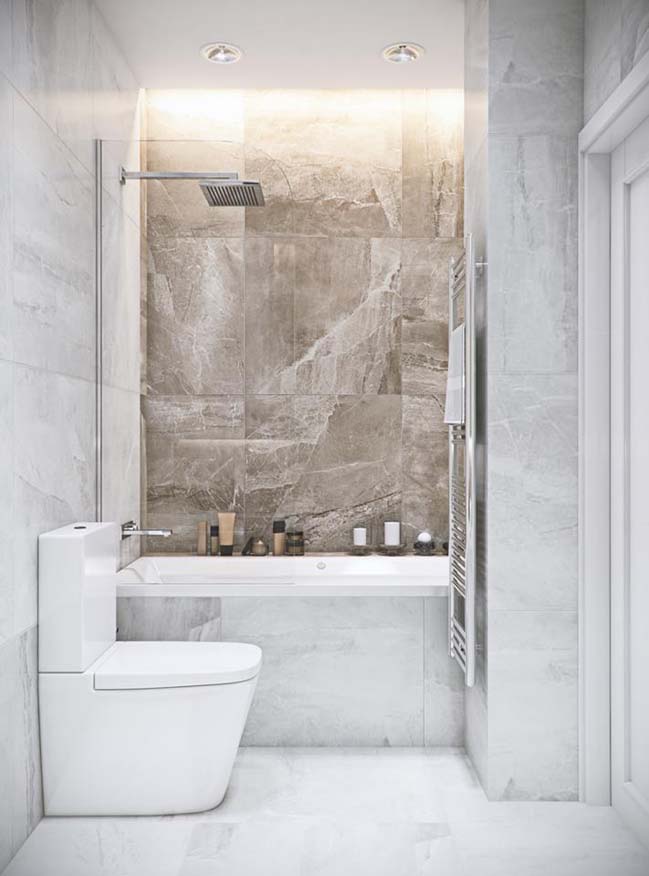
Due to the elegant cabinet this bathroom looks as fancy as the rest of the apartment. The decorative lighting is softly reflected by the smooth porcelain surfaces. The large porcelain tiles with a light natural stone texture create a calm vibe – just perfect for relaxation.
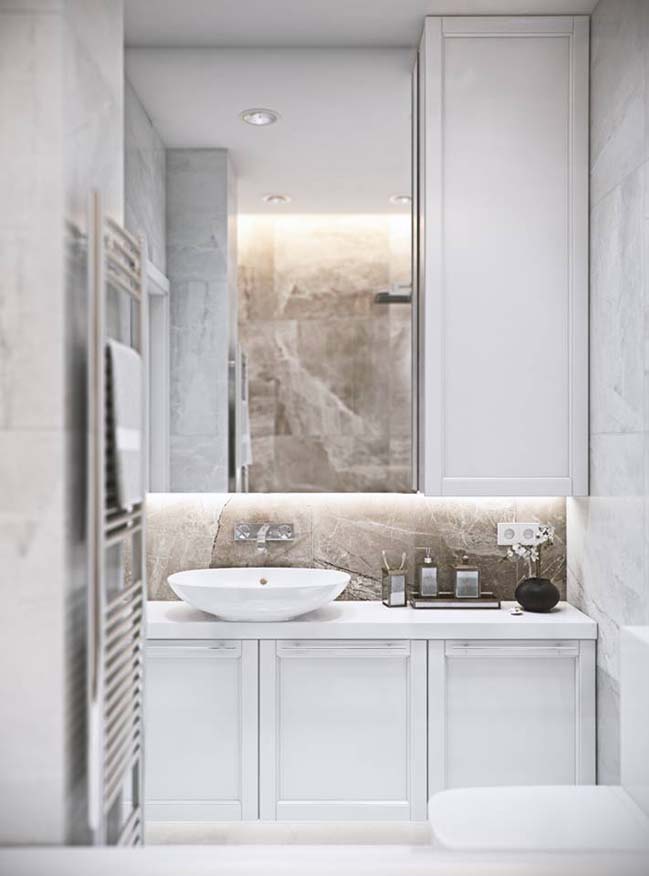
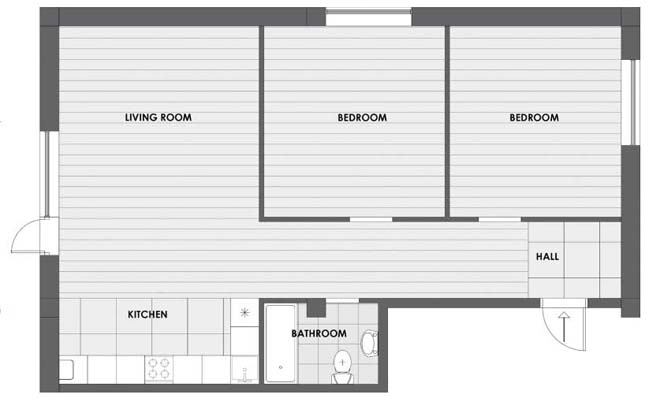
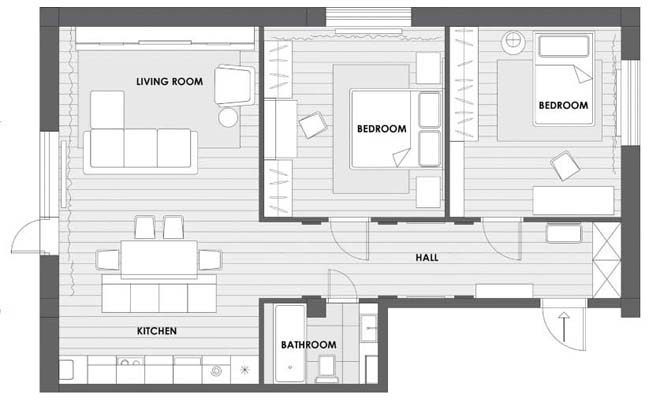
Vanilla Sky Apartment by MUSA Studio
11 / 14 / 2016 Vanilla Sky was designed by MUSA Studio to create a bright, elegant and luxurious apartment, keeping as much as possible from the initial layout
You might also like:
Recommended post: Xiamen Guanyin Mountain Chamber by H&W Design Office
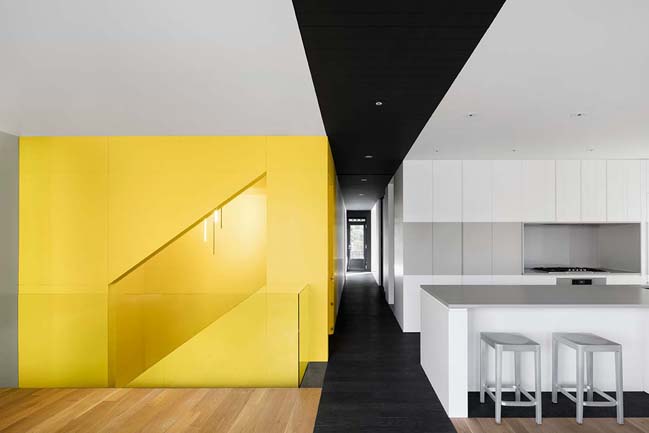


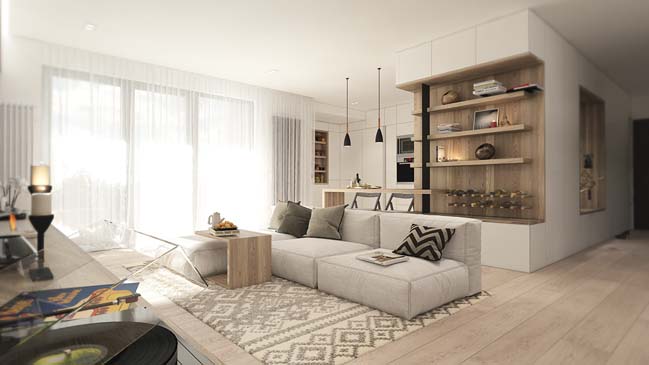
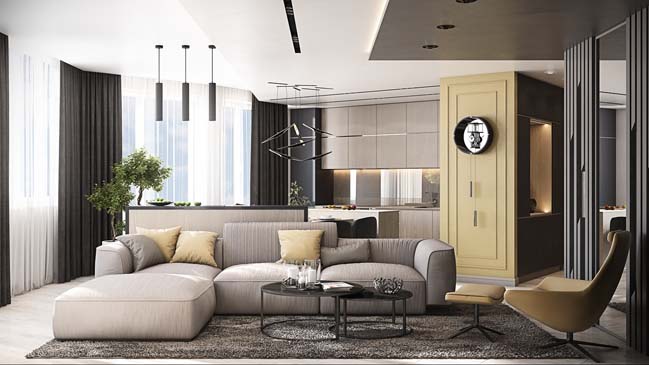
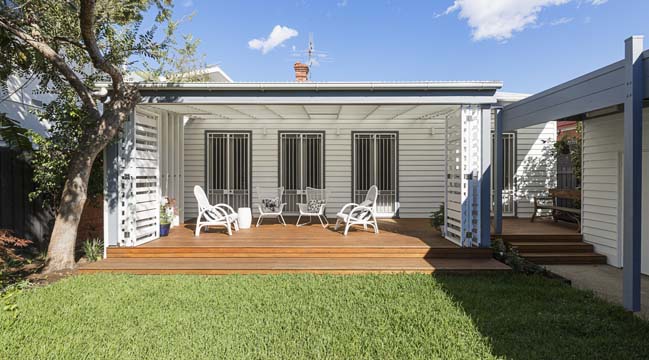
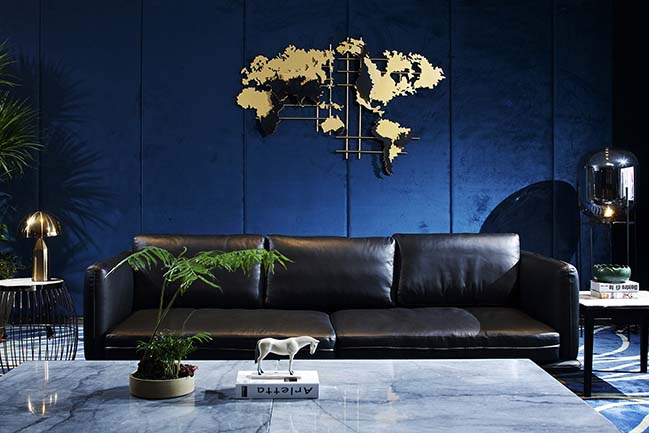









![Modern apartment design by PLASTE[R]LINA](http://88designbox.com/upload/_thumbs/Images/2015/11/19/modern-apartment-furniture-08.jpg)



