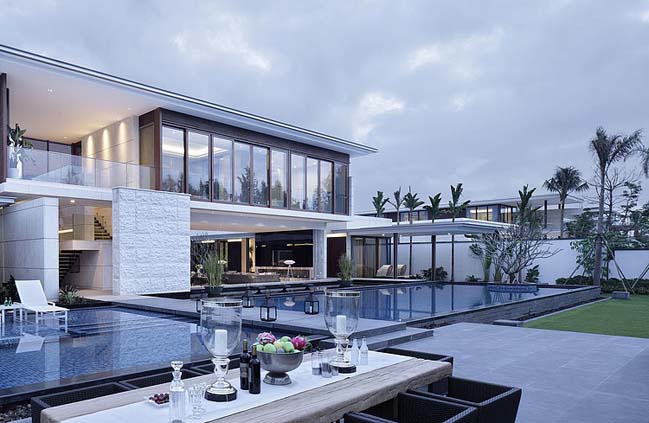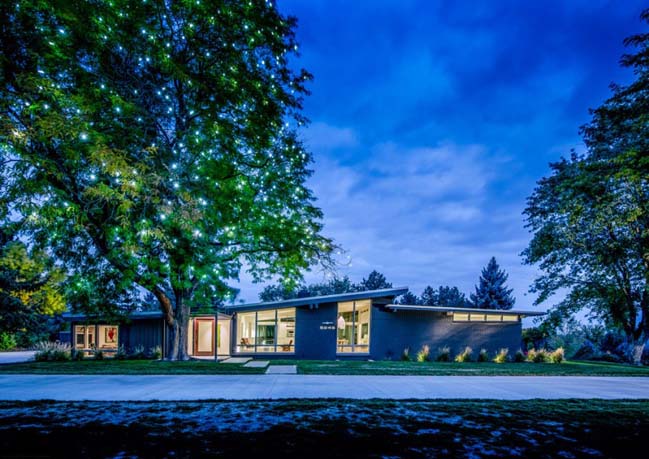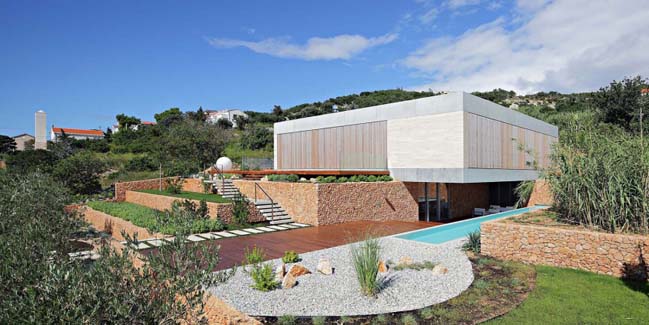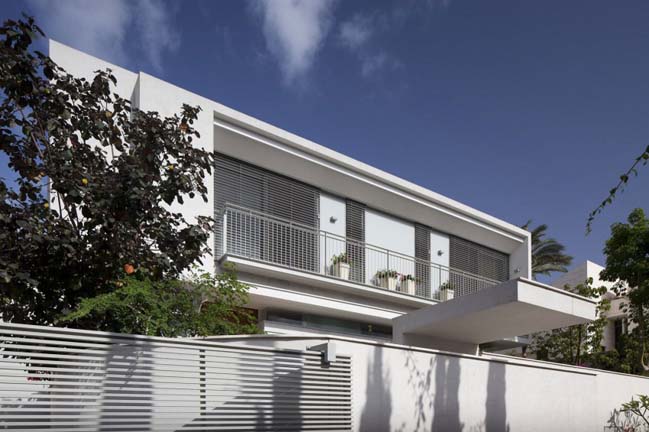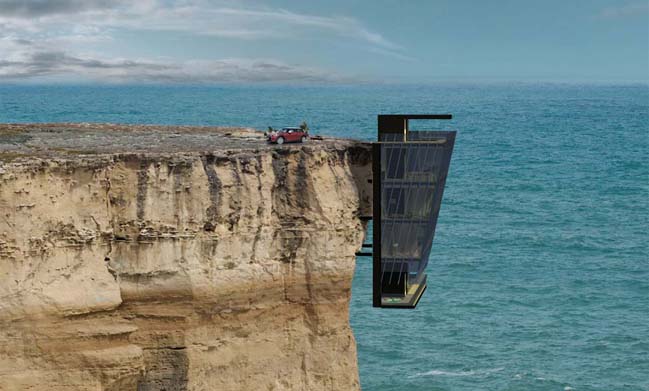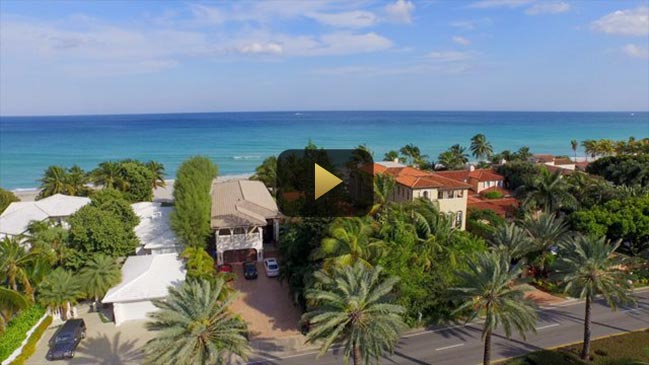02 / 18
2015
Located in Anguila. Villa Kishti was designed by Cecconi Simone which is the result of a remarkable collaboration between designer and client.
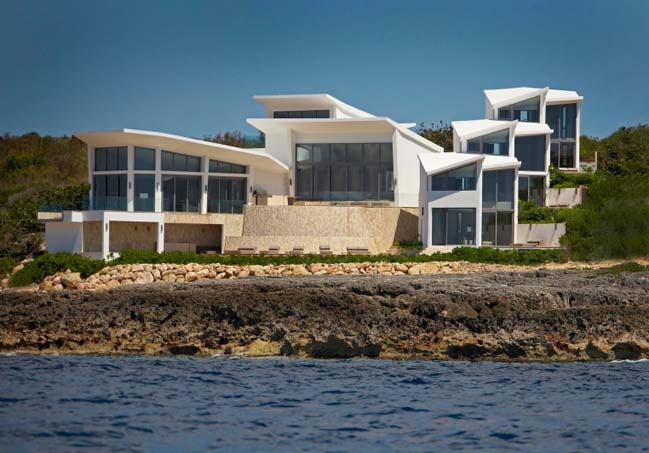
From archtiects: Villa Kishti is a meditative, Balinese-inspired retreat for a sophisticated, design-conscious couple and their three adult sons. The family residence challenges traditional notions of shelter and nature as separate domains, with interior and exterior blurring in an inventive and seamless interplay of interior design, architecture and landscape design.
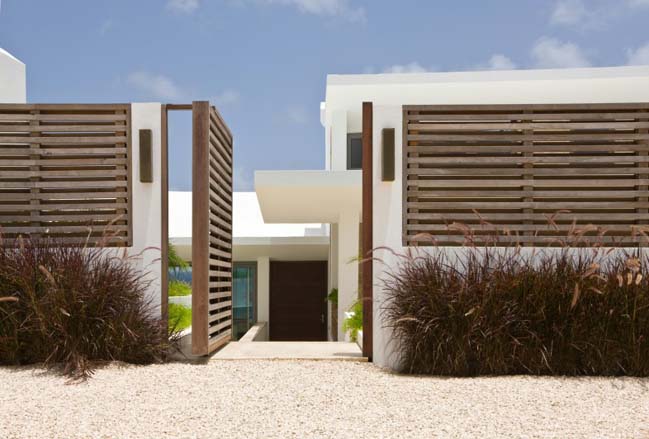
Villa Kishti engages its unique setting in endless dialogue, drawing attention to key vistas at every turn. Spaces flow into each other – indoors to outdoors and back again – in a unified palette of natural materials, forms, textures and tones.
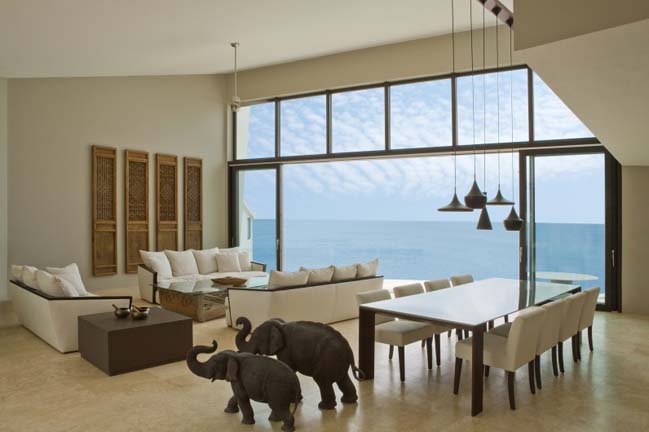
Villa Kishti is the result of a remarkable collaboration between designer and client. This singular partnership allowed for an expansion of the original client brief, whereby the interior designers were charged with fully realizing the architect's vision for the residence in built form. This would come to involve all aspects of interior, architectural and landscape-design management. The client’s exceptional contributions to design development, product sourcing and logistical support were invaluable in reducing costs and shortening timelines.
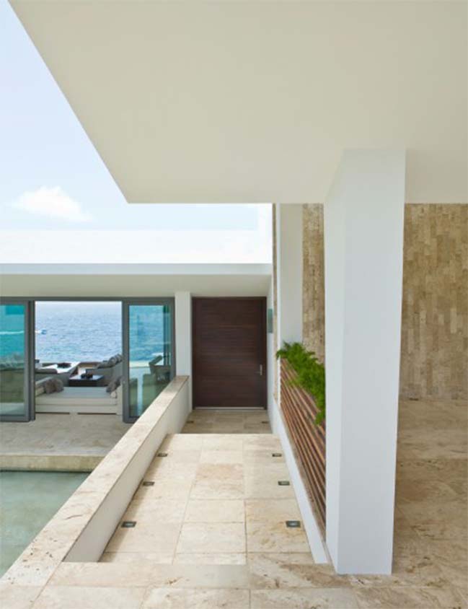
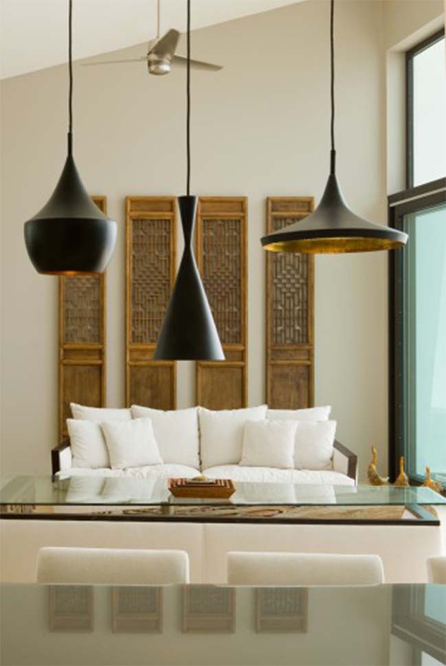
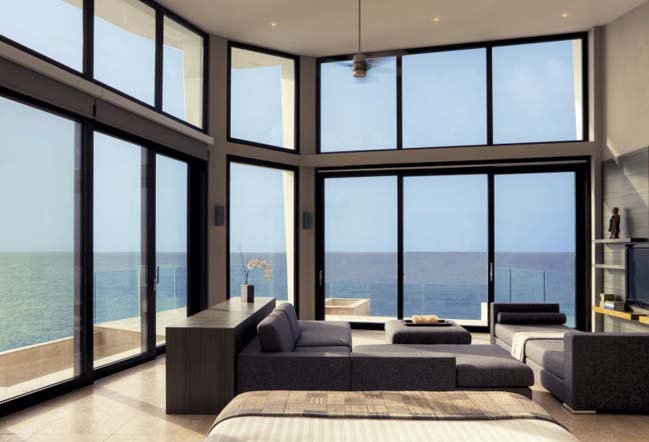
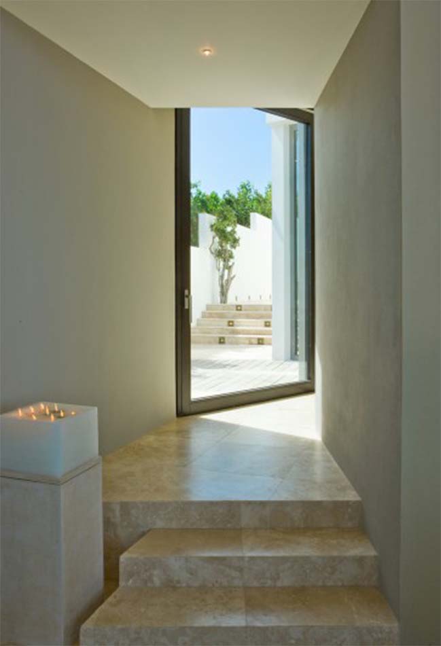
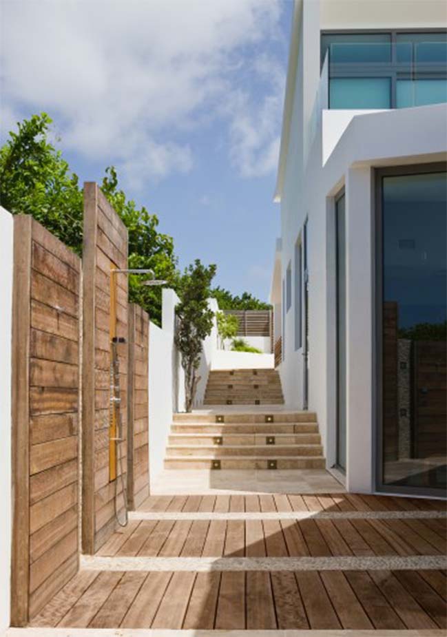

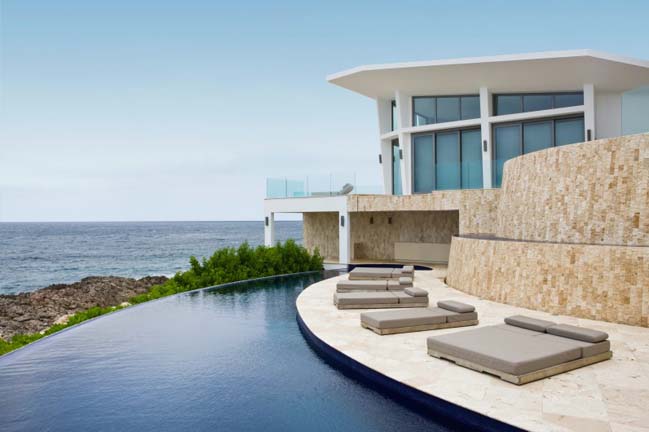
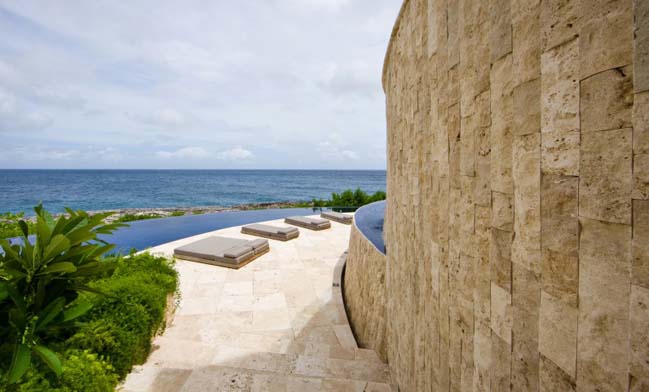
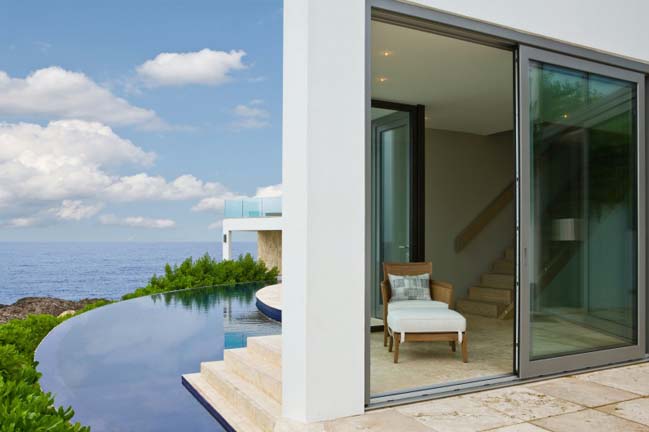
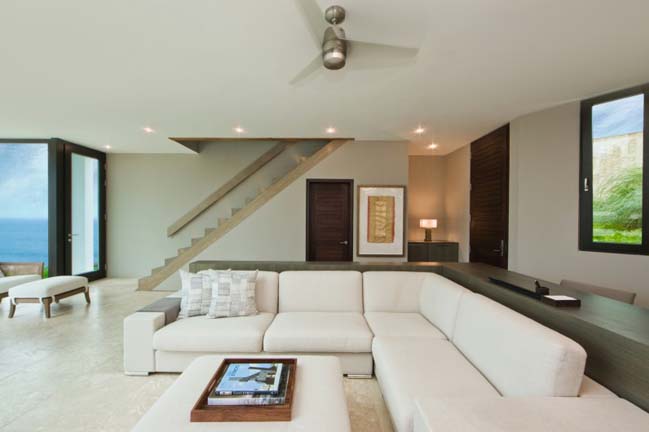
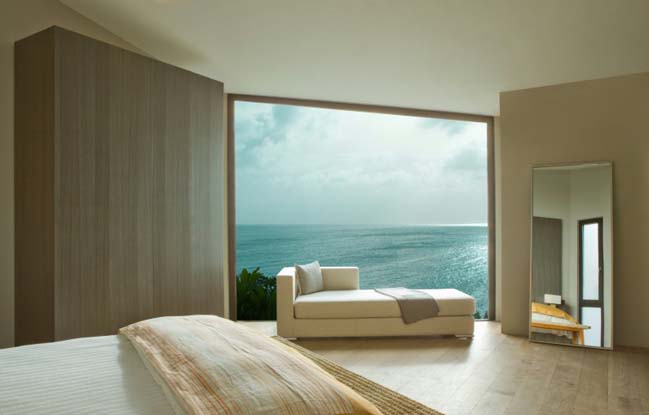
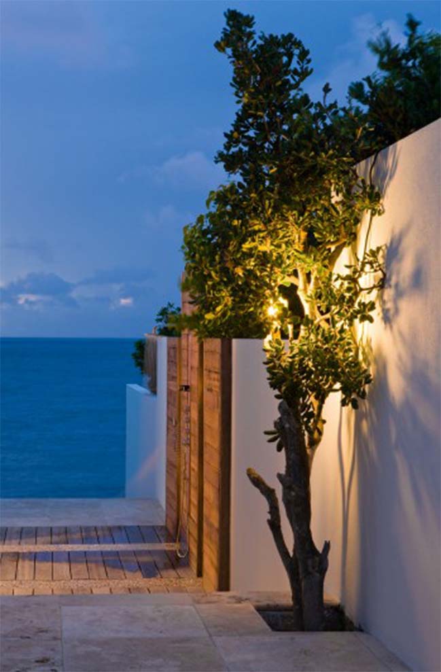
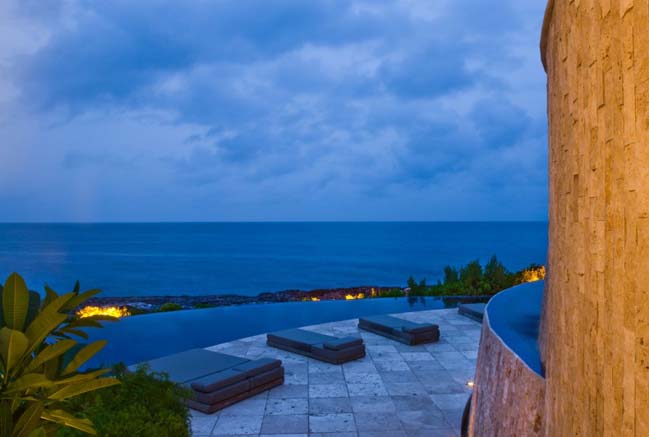
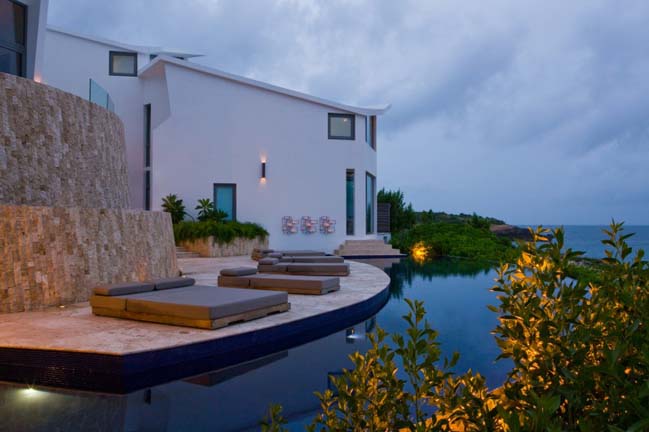
See more luxury villa
Villa Kishti by Cecconi Simone
02 / 18 / 2015 Located in Anguila. Villa Kishti was designed by Cecconi Simone which is the result of a remarkable collaboration between designer and client
You might also like:
Recommended post: Luxury villa in Golden Beach
![An Odyssey of space by PLASTE[R]LINA](http://88designbox.com/upload/2015/02/18/luxury-villa-by-platerlina-04.jpg)
