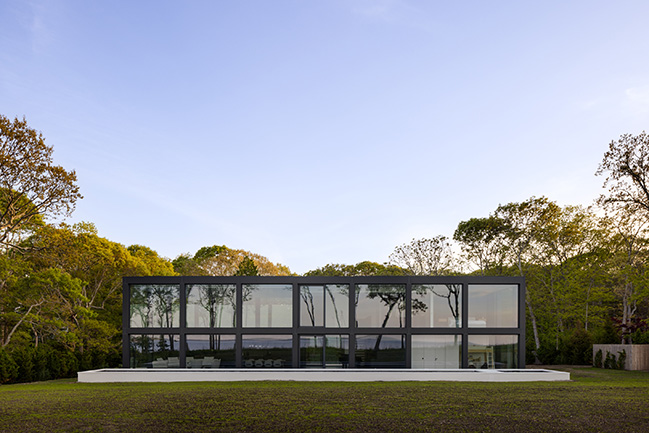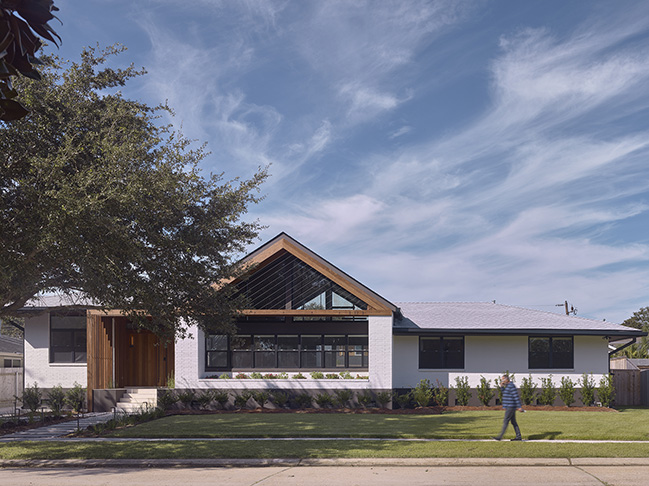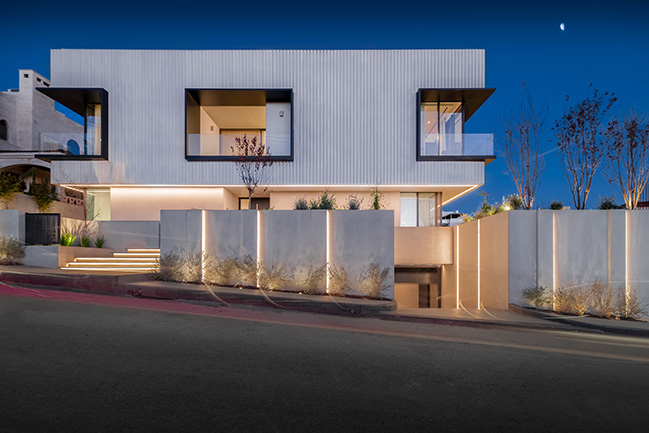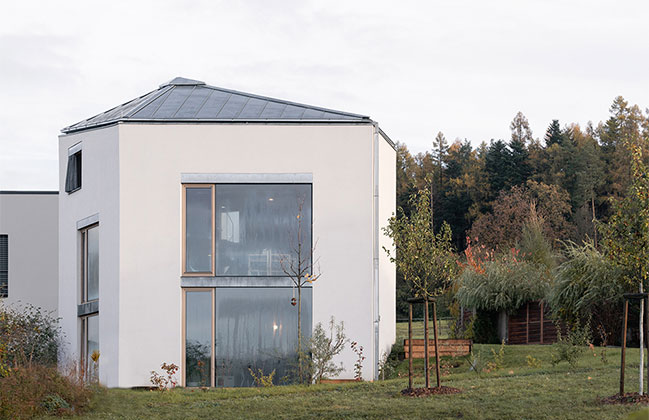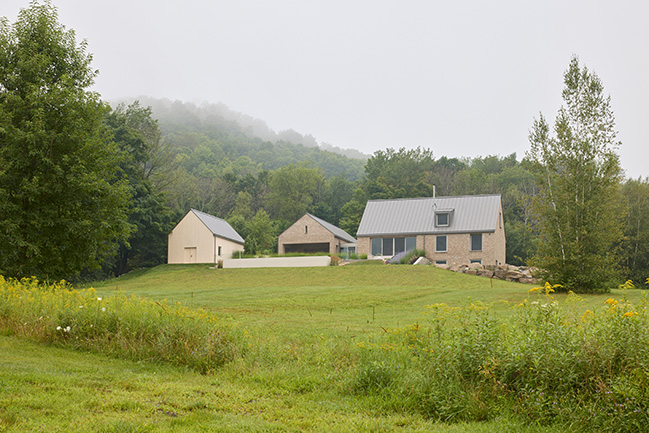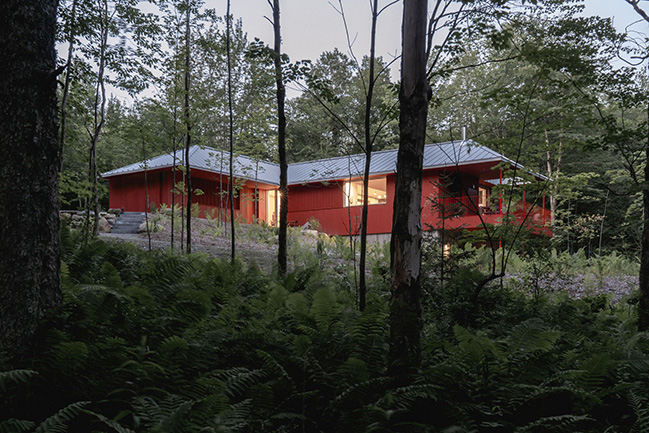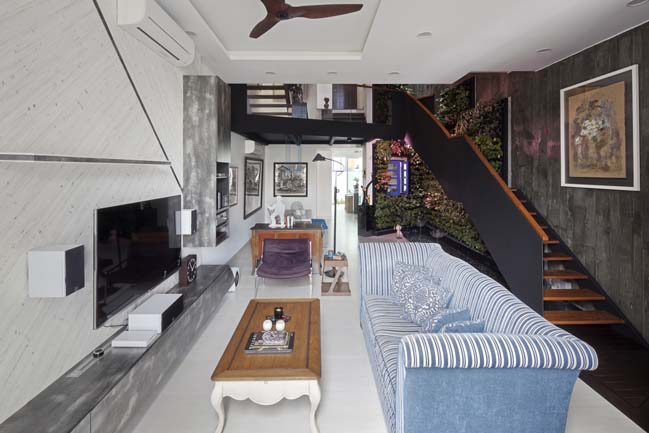11 / 08
2024
New domestic landscape: a villa nestled in the natural surroundings of the Florentine hills, in Italy. Inspired by the 'White Cube' concept, Pierattelli Architetture's latest project is envisioned as a 'neutral box' seamlessly integrated into the lush greenery...
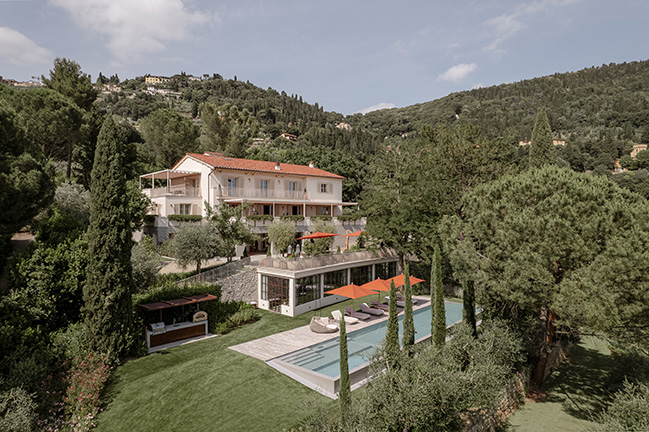
> Maison Ache by Pierattelli Architetture
> K House in Firenze by Pierattelli Architetture
From the architect: Nestled in the picturesque hills surrounding Florence, Italy, Villa M spans three floors and covers an area of 1000 square metres. Pierattelli Architetture, the Italian studio with Tuscan origins, undertook the renovation and interior design project, breathing new life into this late 1950s building and weaving a narrative that blends tradition with charm. This single-family residence is distinguished by its formal simplicity, achieved through a stylistic transformation of the façade, while retaining and renewing its quintessential Tuscan features through meticulous architectural work.
Architect Andrea Pierattelli said: "The project’s overarching concept was to create simple and regular spaces that highlight furnishings and textures, while emphasising the spaciousness of the rooms without overwhelming them. A neutral box that resonates with the surroundings and nature, allows the owner's personality to take centre stage.”
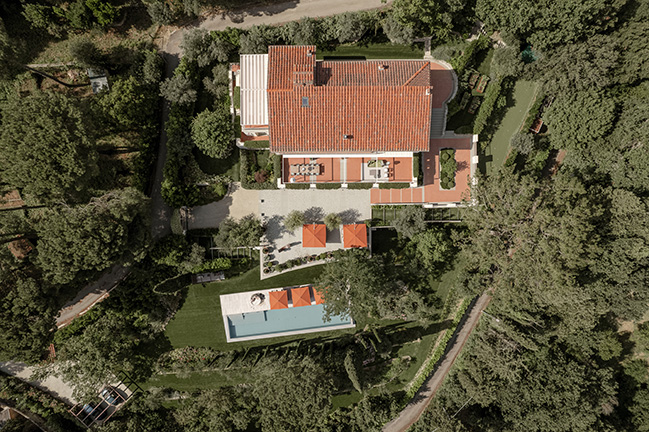
Villa M offers large spaces, predominantly south-facing, following a renovation that increased volumes and added rooms. The first level includes a spacious living room, kitchen, dining room, and library, while the upper floor houses four bedrooms. The reconstruction of the roof and floors allowed for the creation of large spaces, the relocation of the living room's internal staircase to the north side, and a redesigned layout for more open and interconnected areas.
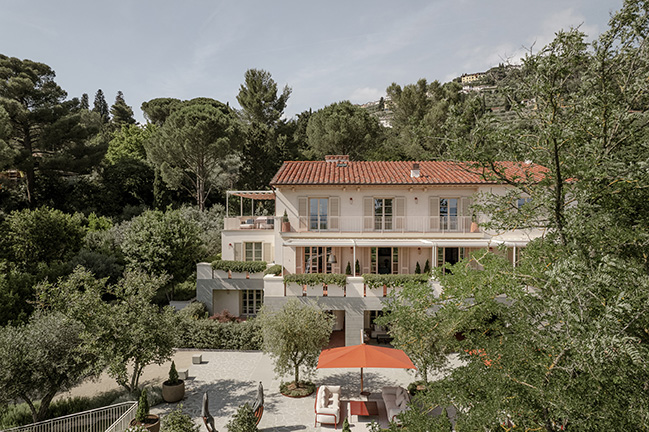
The living room, dining room, and library are distinguished by bold furniture and artwork colours, ranging from red to blue, creating a vibrant display of colour and light. The kitchen, with its minimalist design, features a marble counter and sage-green ribbed decor, enhanced by a luminous waterfall by Catellani & Smith.
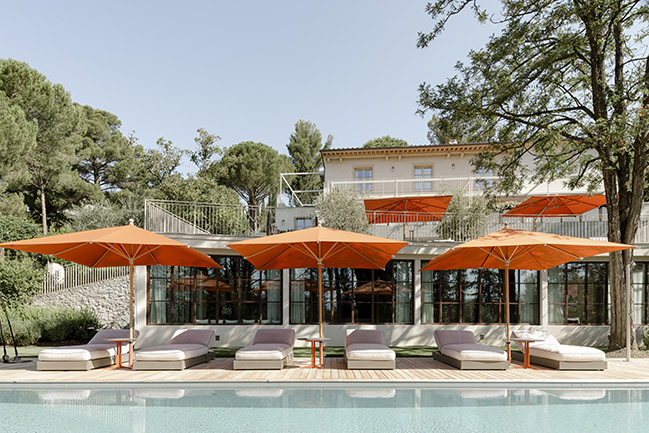
The south-facing rooms on the second floor are bathed in natural light. The two master bedrooms offer terraces, Jacuzzis, and views of Florence's most beautiful natural landscapes. Crisp geometries, dynamic textures, and neutral-coloured furnishings maintain the house's harmonious theme. Additionally, there are two lively and colourful twin guest rooms.
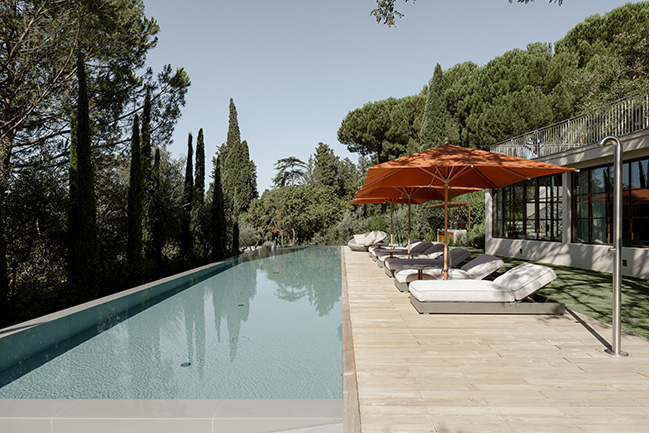
The entrance, formerly a storage room, was transformed into an outdoor loggia with a billiard table, bar cabinet, and lounge. In the basement, the studio, gym, and spa area stand out, while the rear has laundry facilities, technical spaces, and a cinema room adorned in shades of green, adding to the villa's charm.
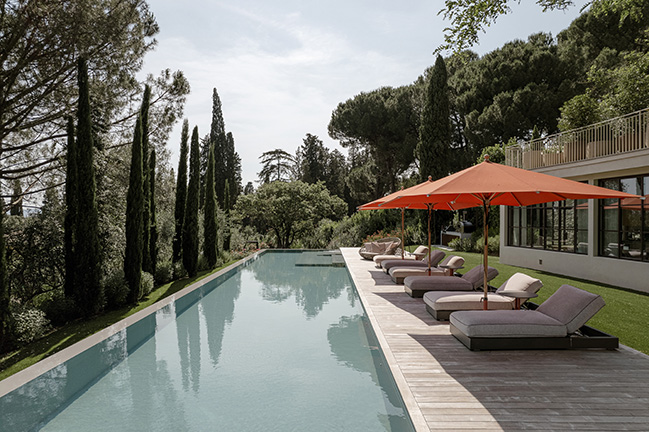
Enhancing the villa's allure is a pool house, originally a greenhouse, now transformed by the designers into a charming space for hosting guests or unwinding after a swim. The pool house is notable for its simple forms and natural materials, such as wood, resin flooring, and rough plaster walls. It opens onto a 20-metre pool with teak decking and various seating options - perfect for admiring the lush Tuscan landscape.
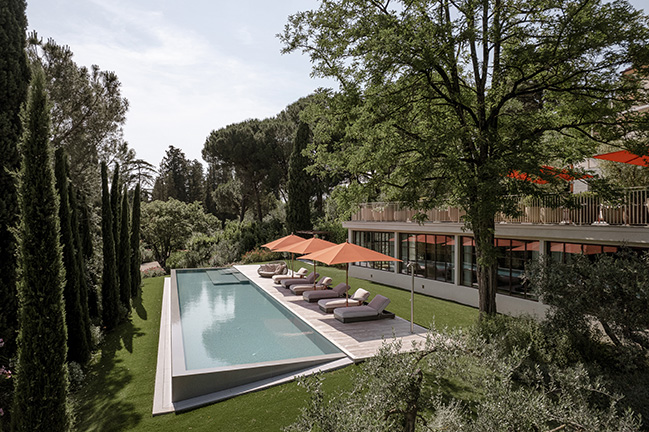
The outdoor areas feature small, regular terracotta strips and large square slabs of “pietra serena”, subtly referencing traditional Tuscan design. These elements redefine the space around Villa M, with new geometric patterns outlining the rooms’ functions. The property includes a vegetable garden in corten steel tubs, a large garden dotted with olive trees, aromatic Mediterranean plants, and rose bushes. Additionally, there is a small golf driving range and a pergola for cars, completing this exquisite residence.
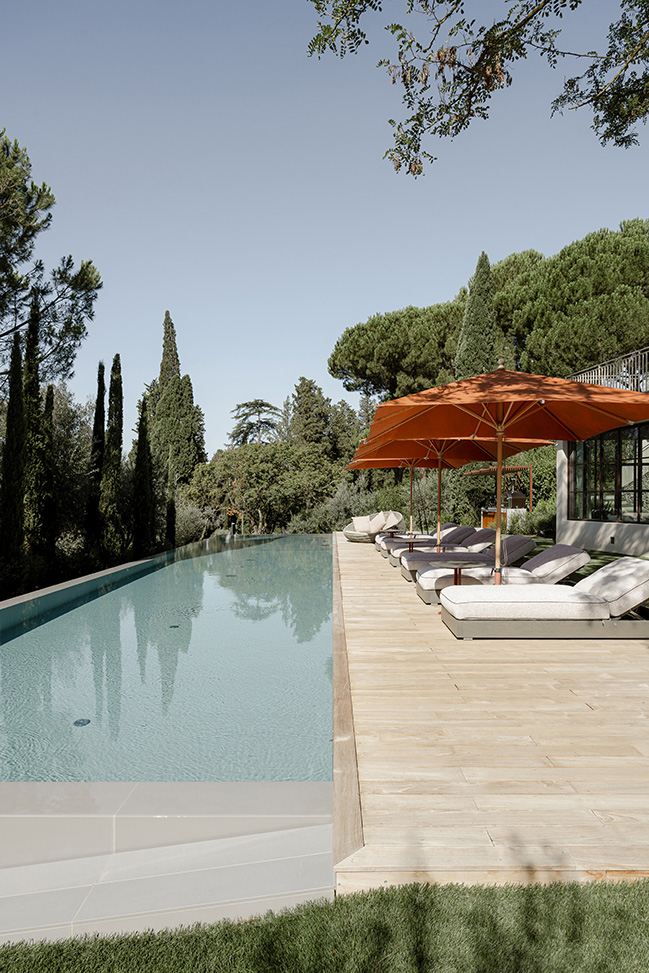
Architect: Pierattelli Architetture
Location: Fiesole, Italy
Year: 2023
Area: 1,000 sqm
Architect in Charge: Andrea Pierattelli
Project Team: Claudio Fabbri, Paola Grieco, Tommaso Greco, Marta Bianchi
Photography: Iuri Niccolai
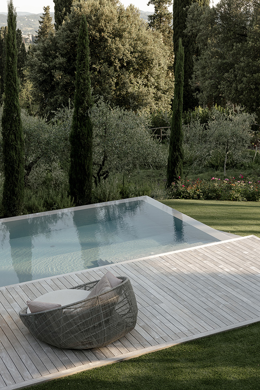
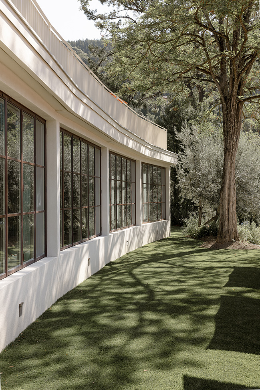
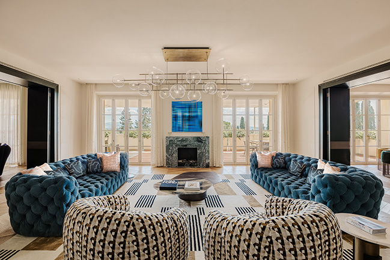
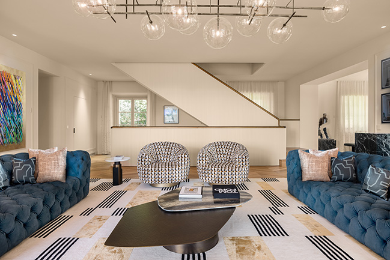
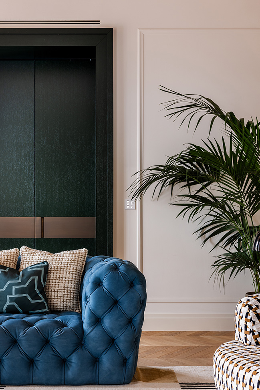
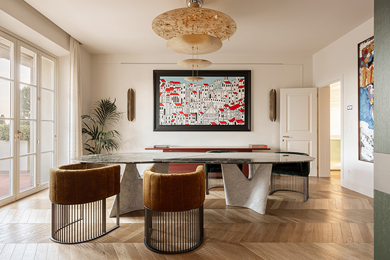
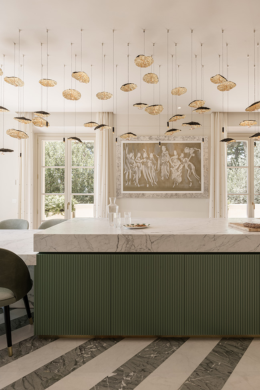
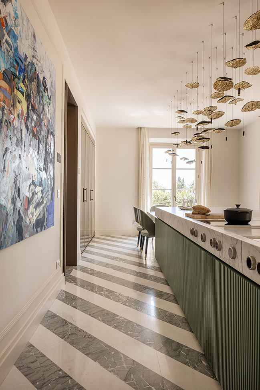
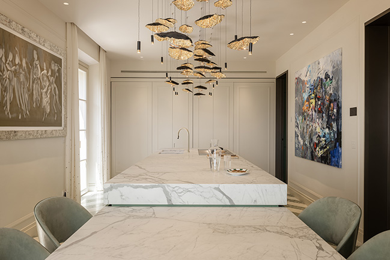
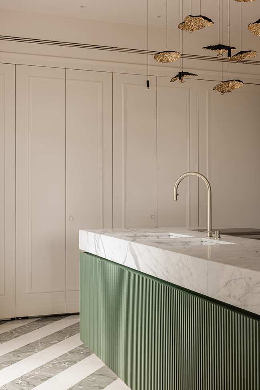
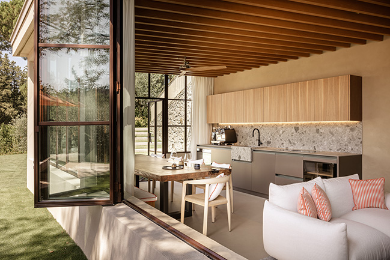
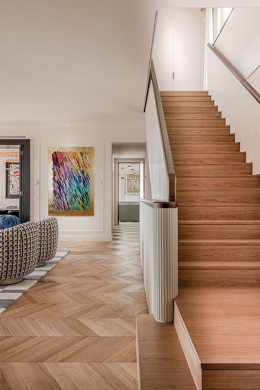
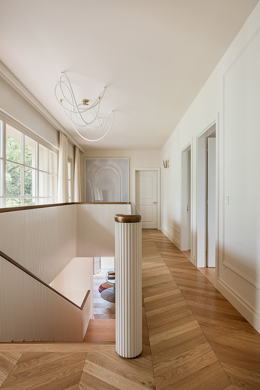
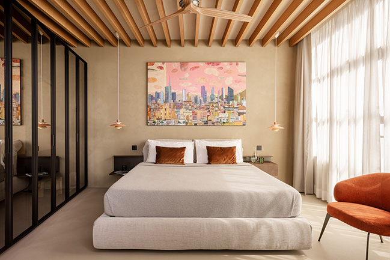
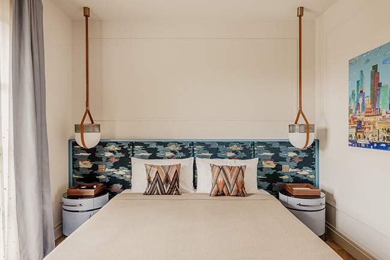
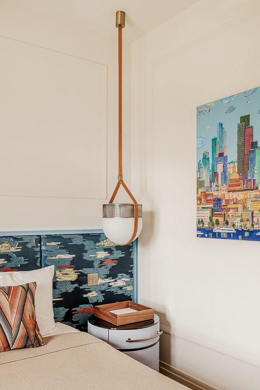
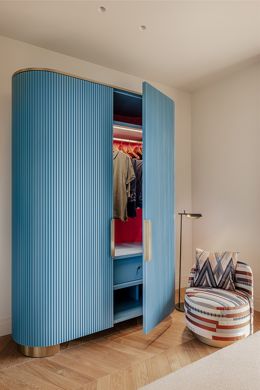
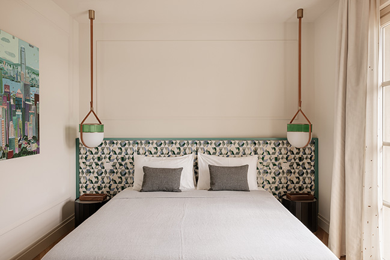
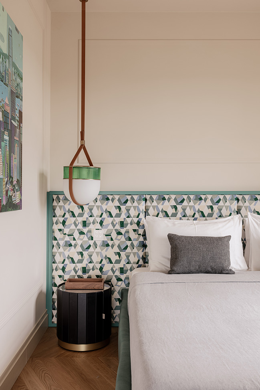
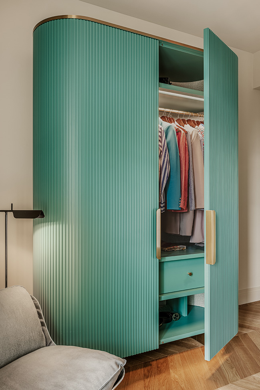
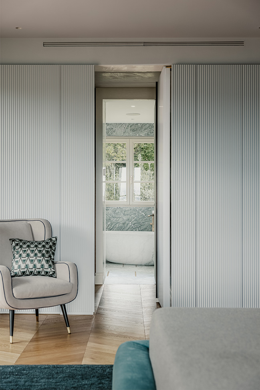
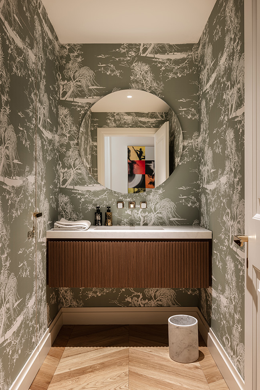
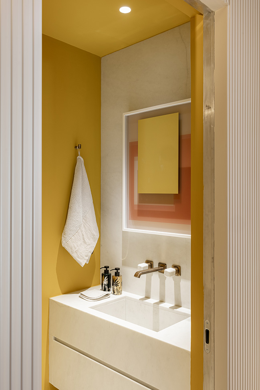
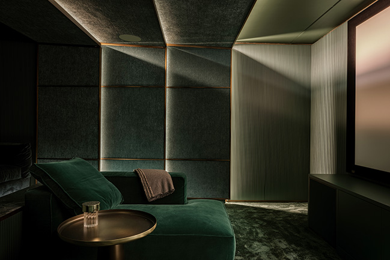
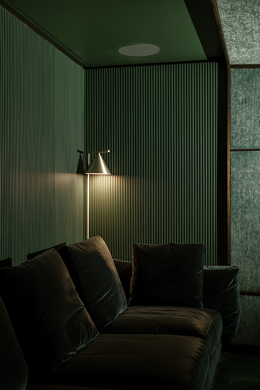
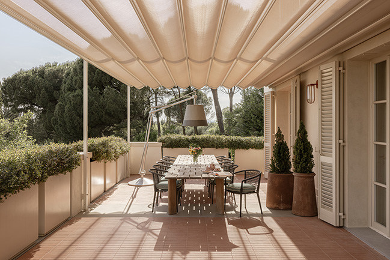
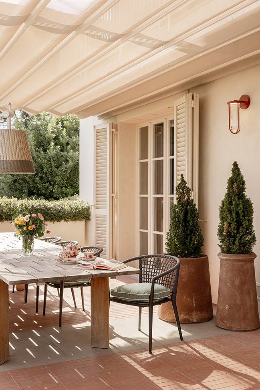
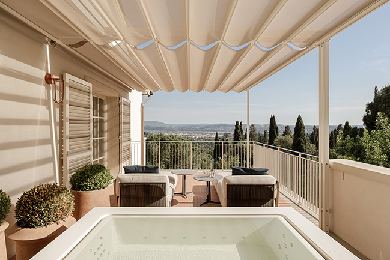
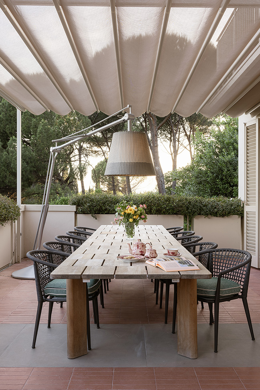
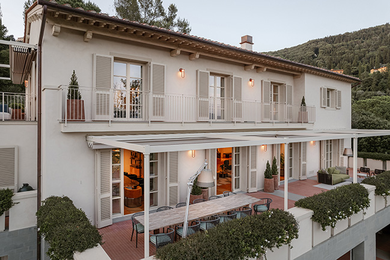
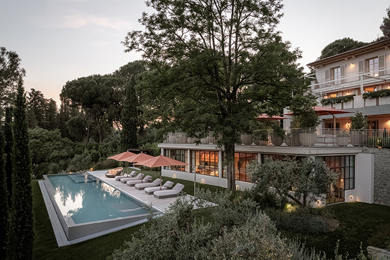
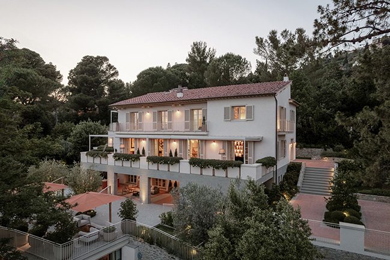
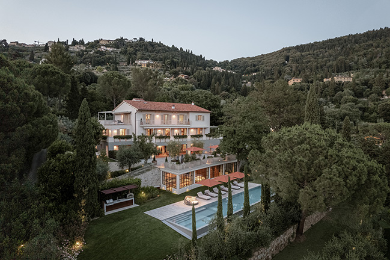
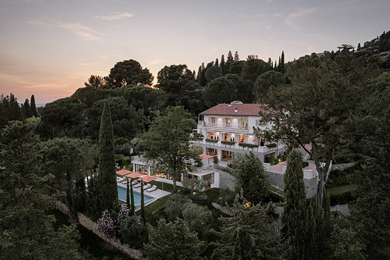
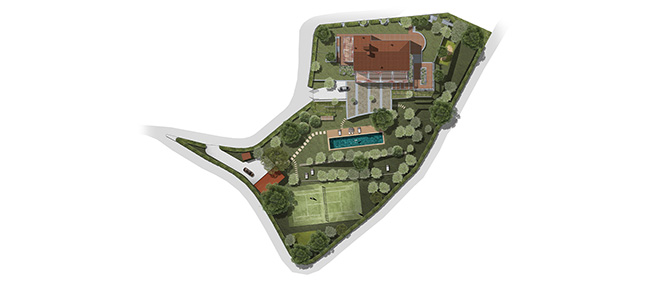
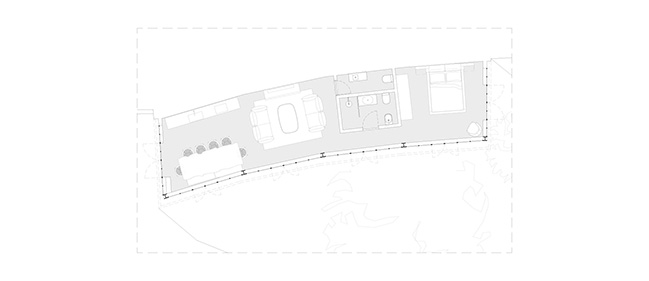
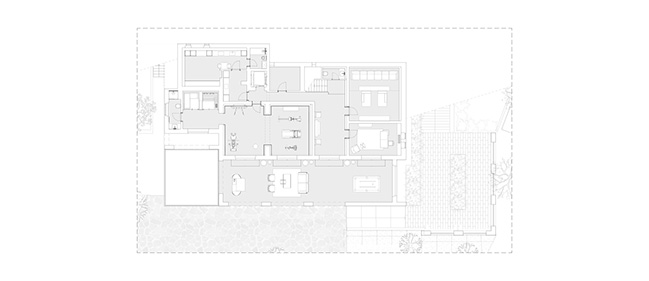
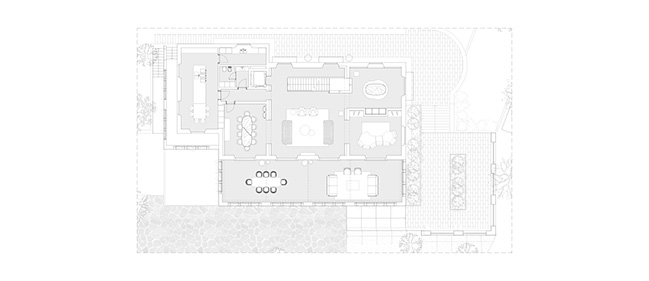
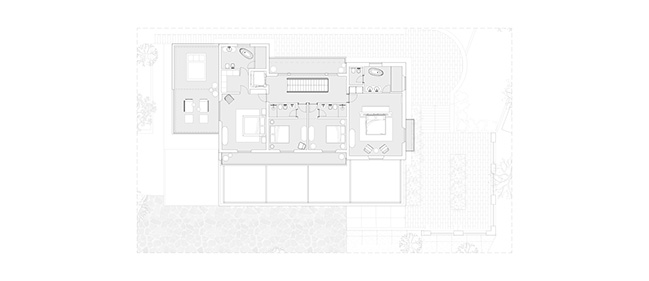
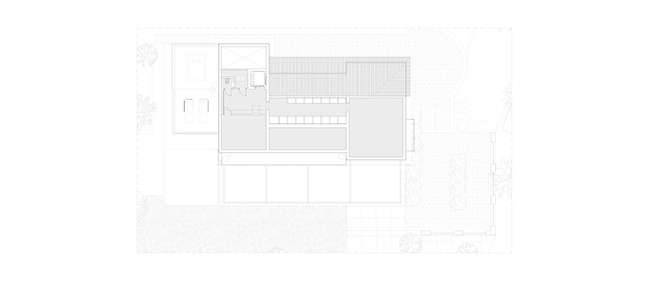
Villa M by Pierattelli Architetture | Breathing new life into this late 1950s building
11 / 08 / 2024 Inspired by the White Cube concept, Pierattelli Architetture's latest project is envisioned as a neutral box seamlessly integrated into the lush greenery...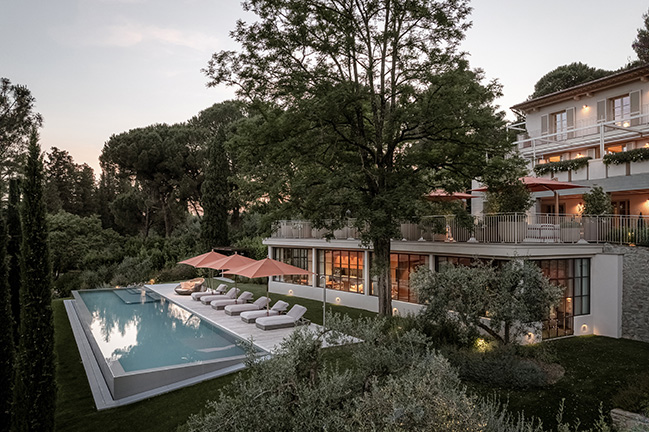
You might also like:
Recommended post: Modern townhouse by Envelope Architects
