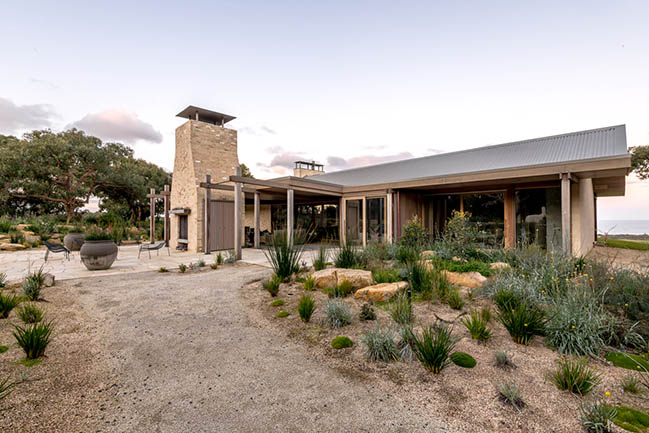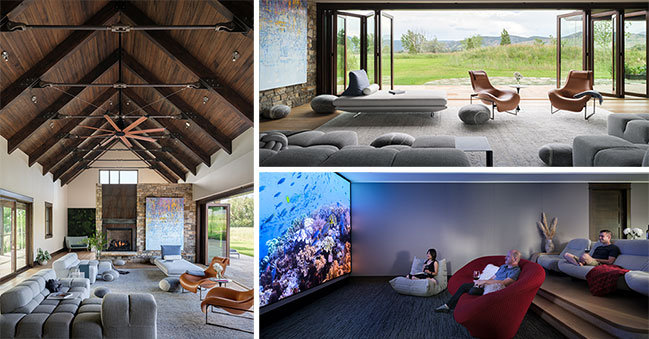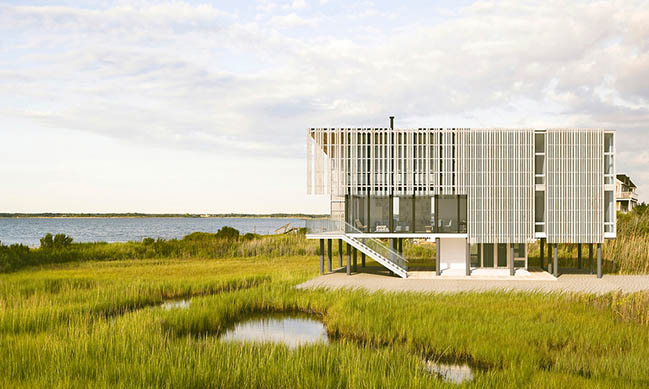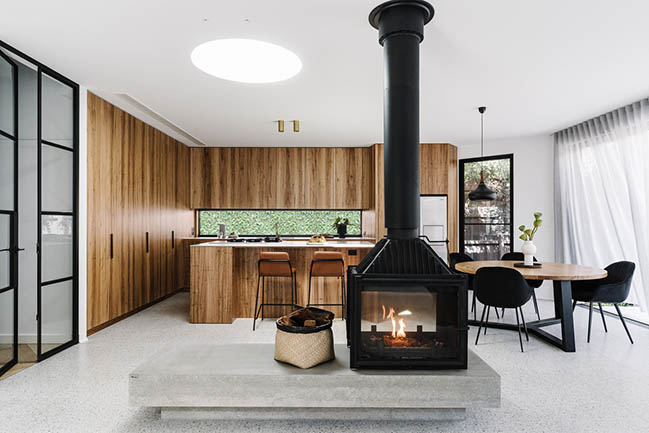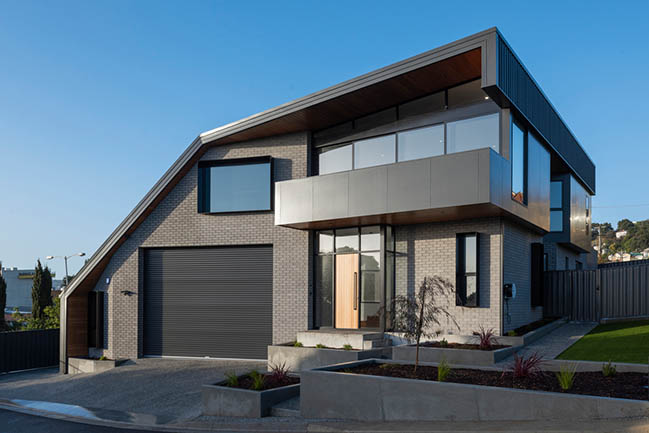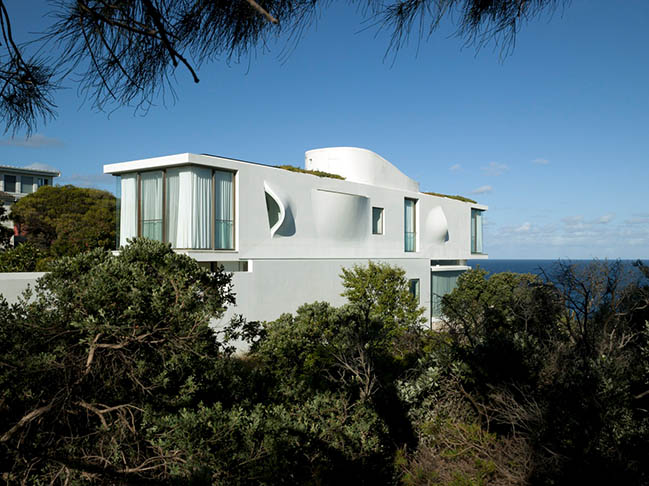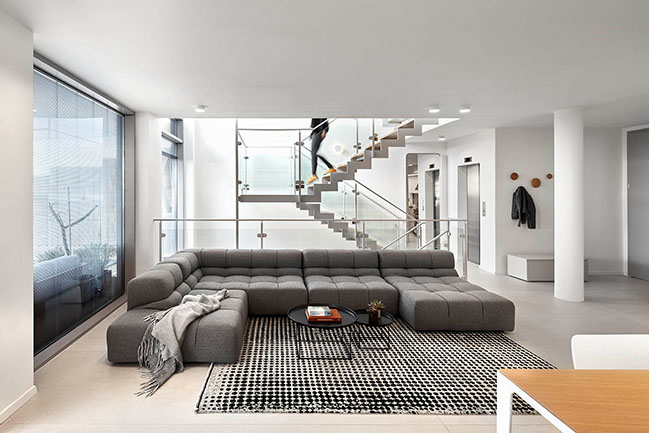08 / 20
2021
A villa in dire need of renovation was to be converted for a family of four. On the one hand, the family wanted to keep the charm of the old villa, on the other hand, they wanted a modern, spacious kitchen-dining room with large windows into the garden and lots of light...
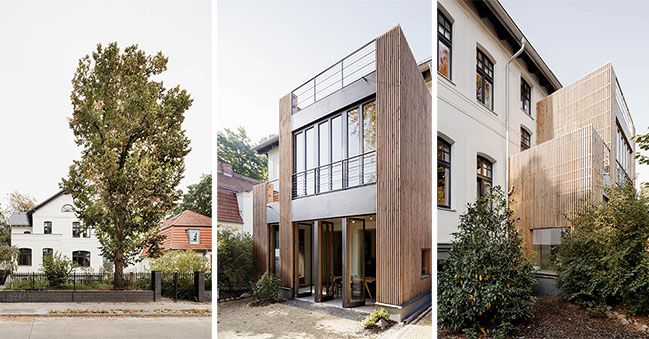
> Pergola House: A Wooden Villa By Rundzwei Architekten BDA In Berlin
> Röhrig House By Studio Hertweck
From the architect: For a family of four, we extensively renovated and remodeled the suburban villa from 1890. On the one hand, the family wanted the charm of the old Berlin villa, with its wooden floors, high rooms and doors; on the other hand, there was also a desire for a modern, light-filled space for cooking and eating together.
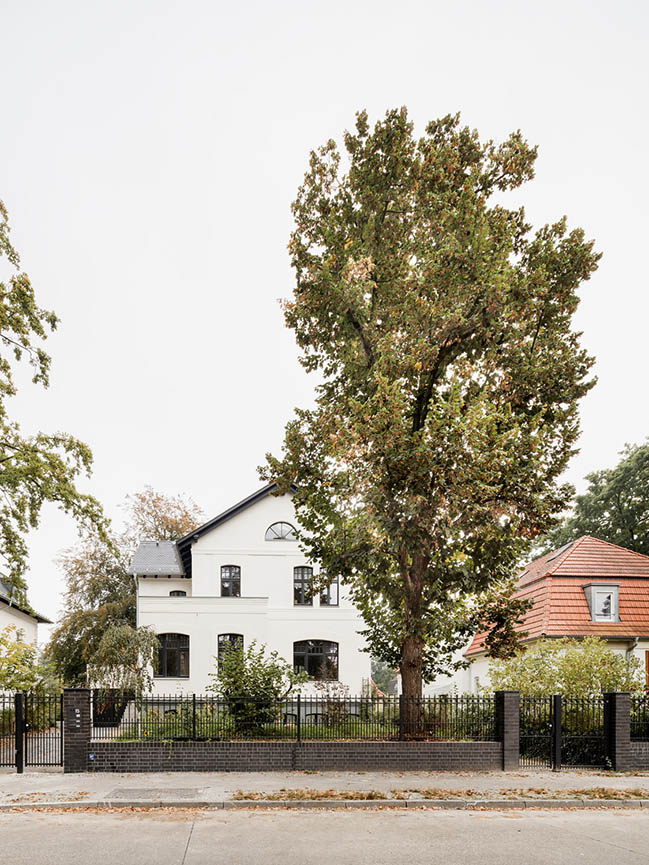
The dilapidated addition to the house, added in later years, was demolished and replaced with a modern extension that houses the large eat-in kitchen on the garden floor and the master bedroom on the floor above.
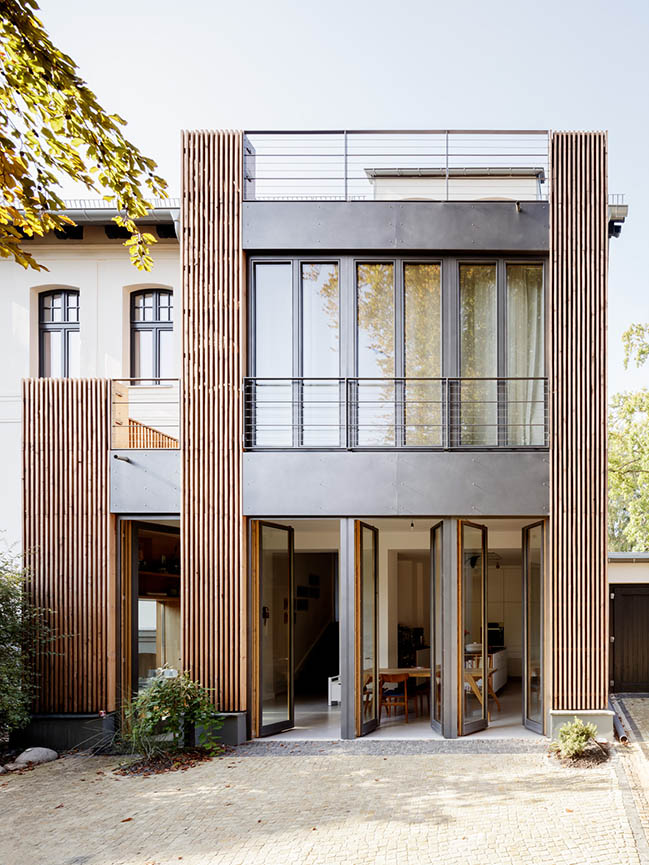
All floors in the house were modernized and the floor plans were partially reconfigured. The old roof truss, which was treated with toxic wood preservative, was removed and replaced with a new one. The roof was raised slightly in order to provide quality living space in the attic as well.
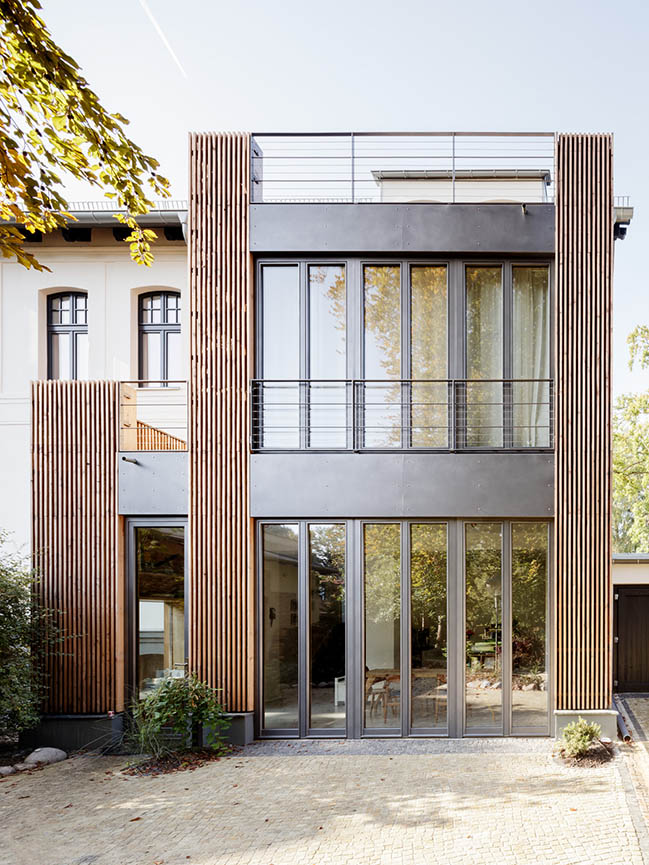
Architect: CAMA A
Location: Berlin, Germany
Year: 2020
Project size: 560 sqm
Site size: 1,500 sqm
Photography: hiepler, brunier
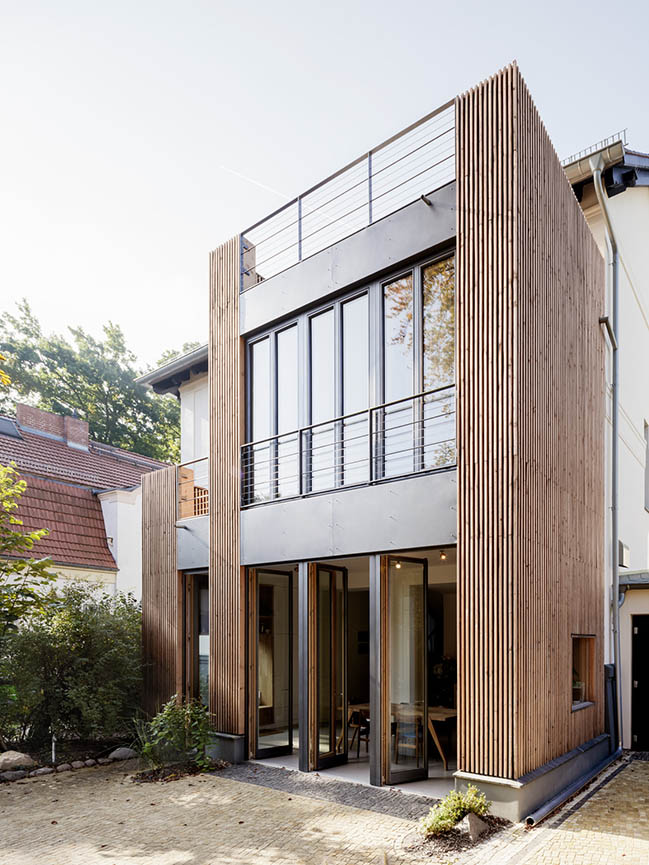
YOU MAY ALSO LIKE: Reichenbergerstrasse Apartment By ALLENKAUFMANN
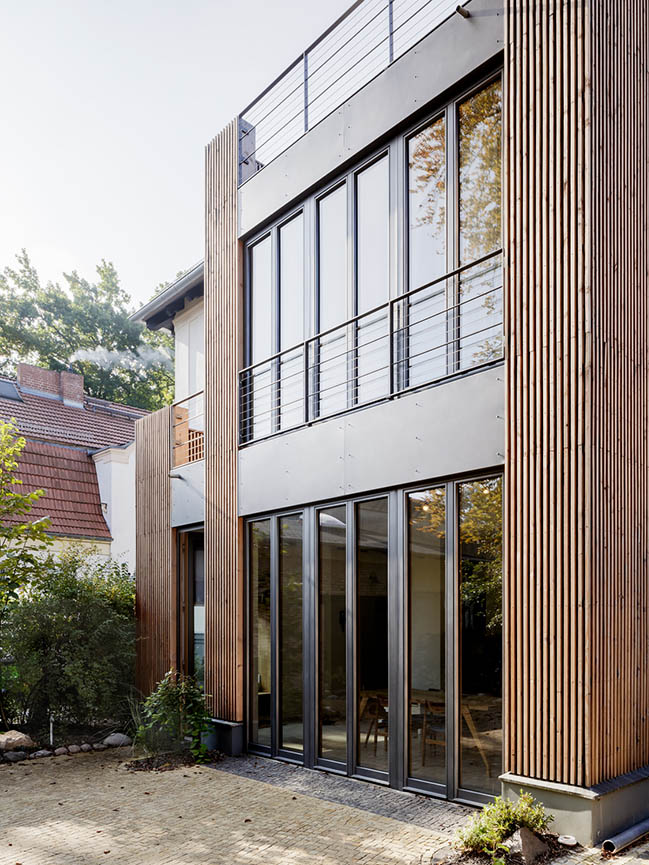
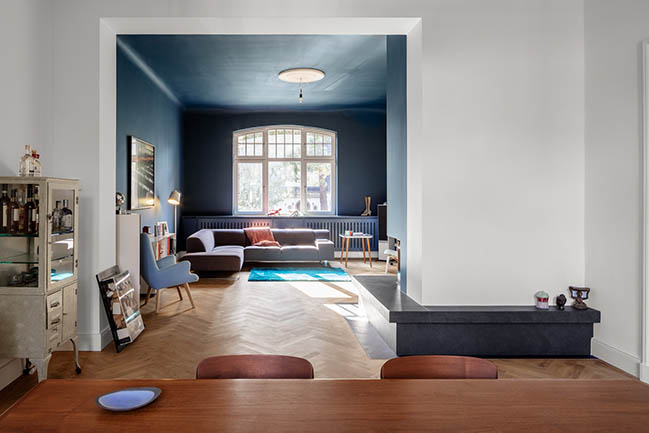
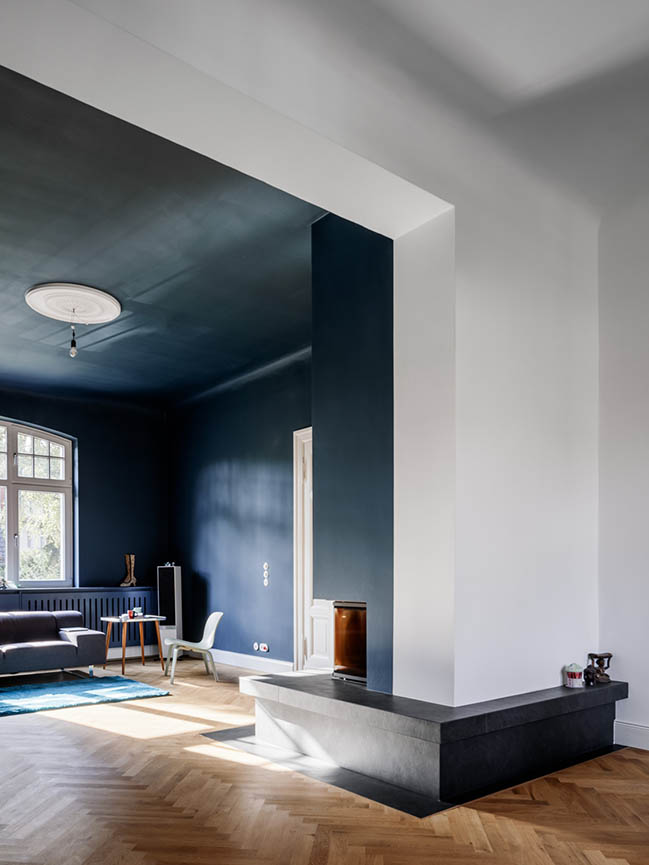
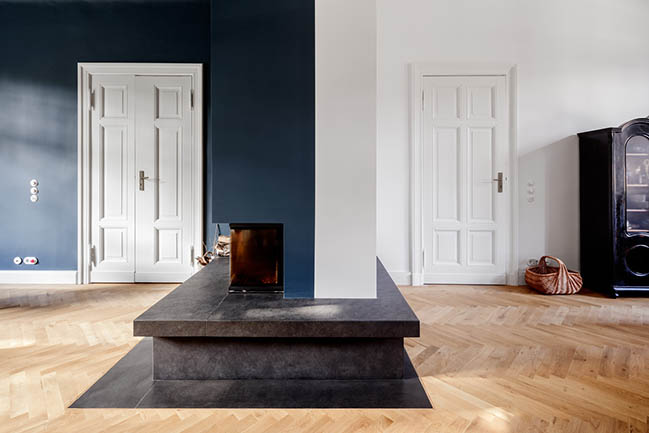
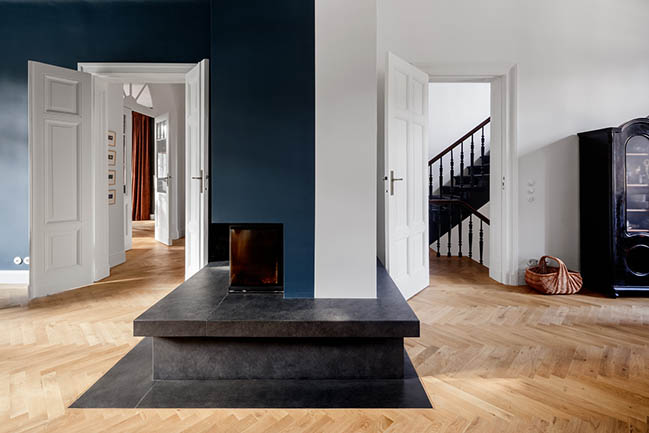
YOU MAY ALSO LIKE: Casa Morgana By J.MAYER.H
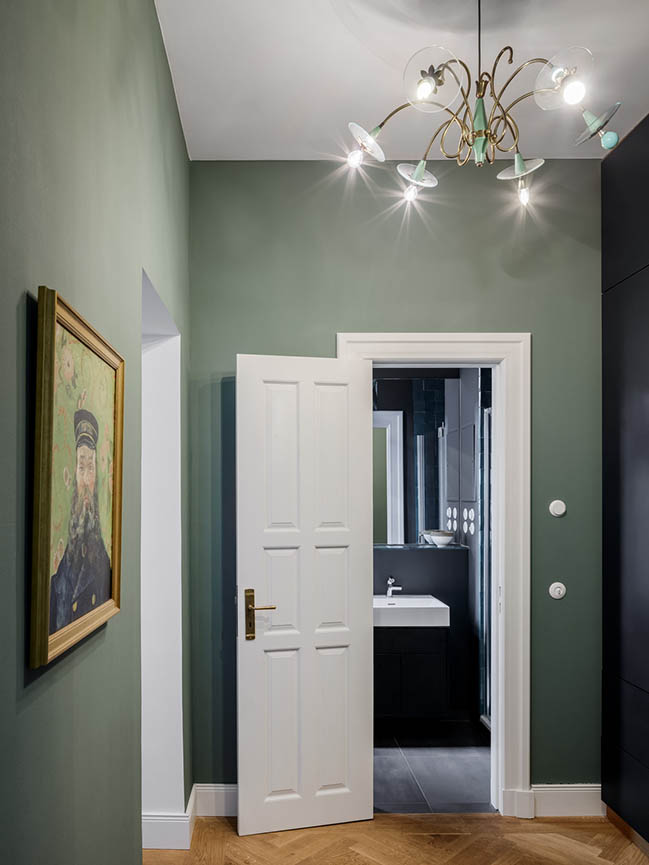
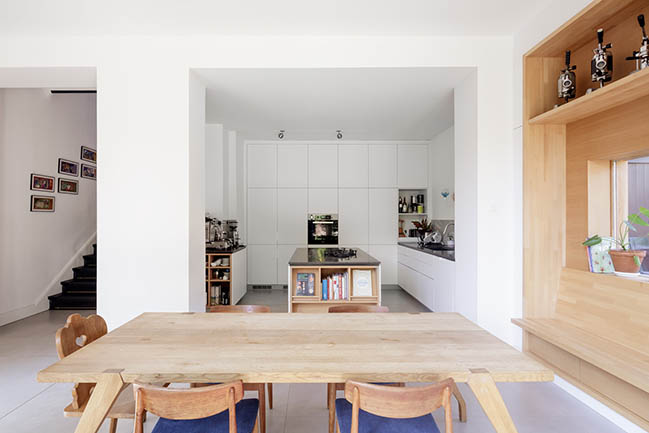
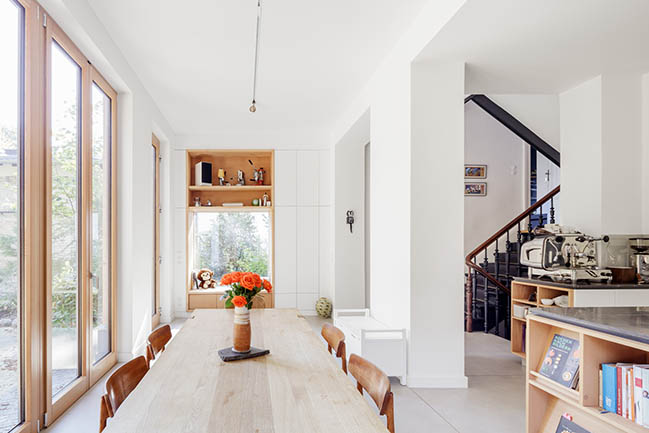
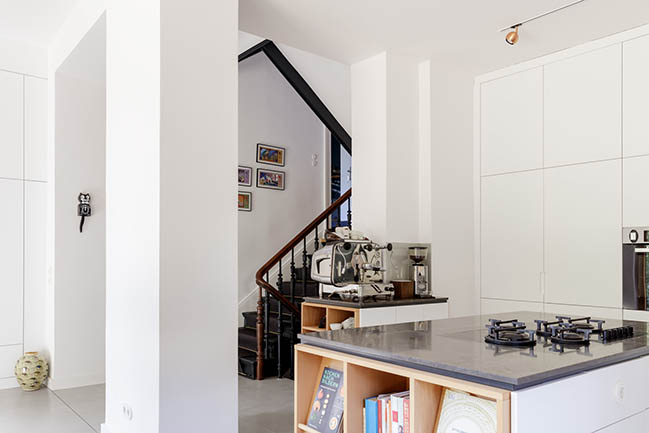
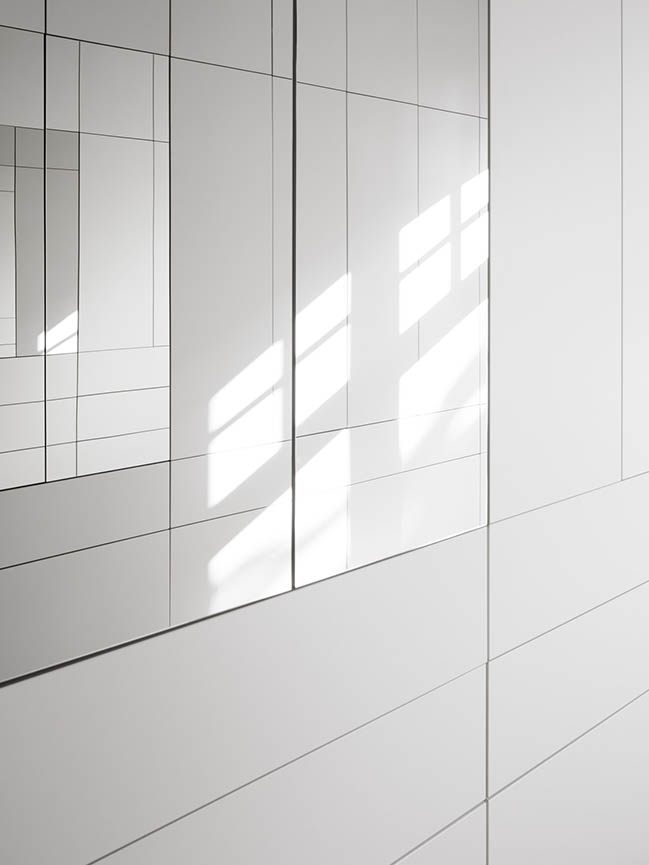
YOU MAY ALSO LIKE: Apartment HS06 By Batek Architekten
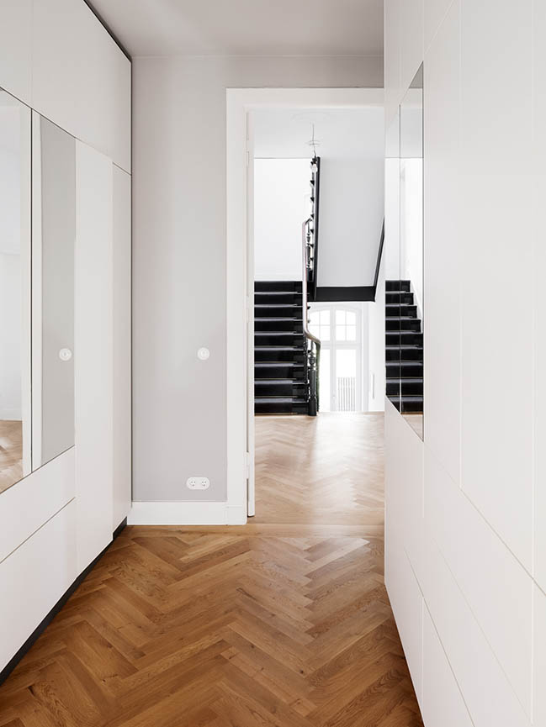

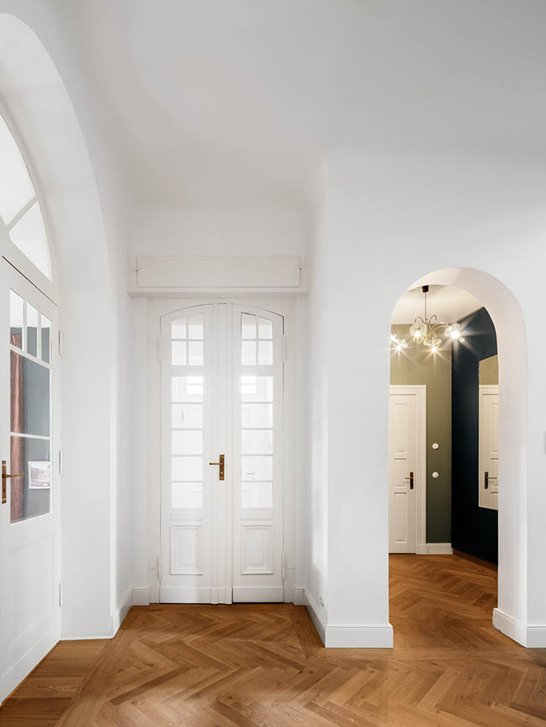
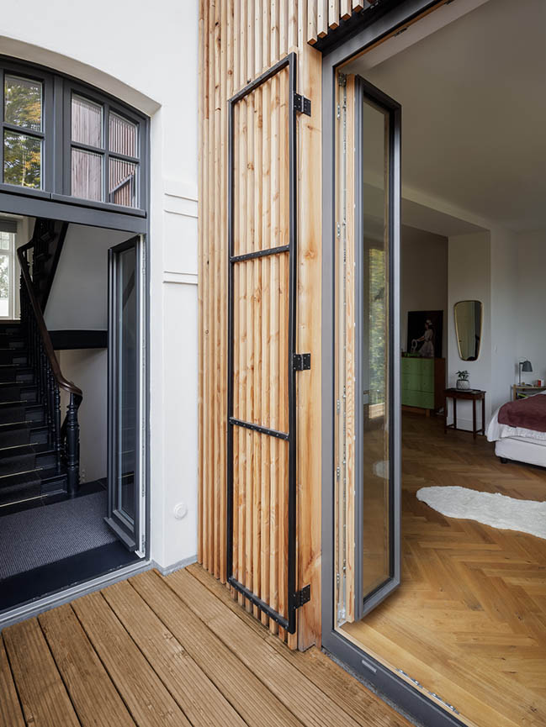
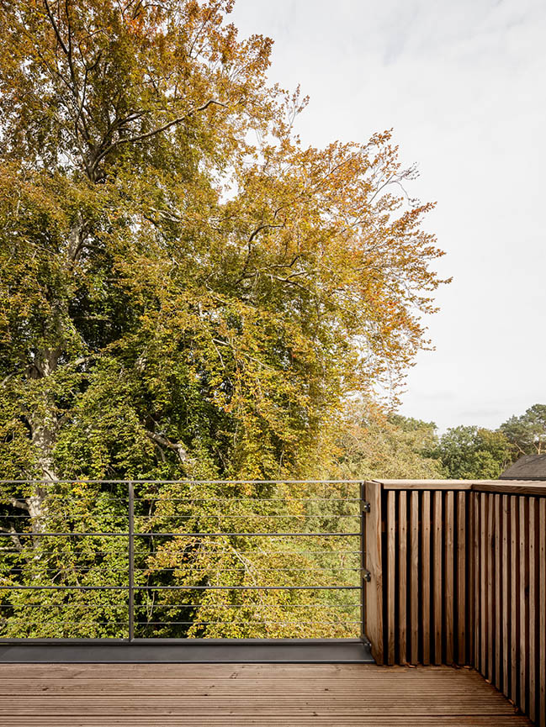
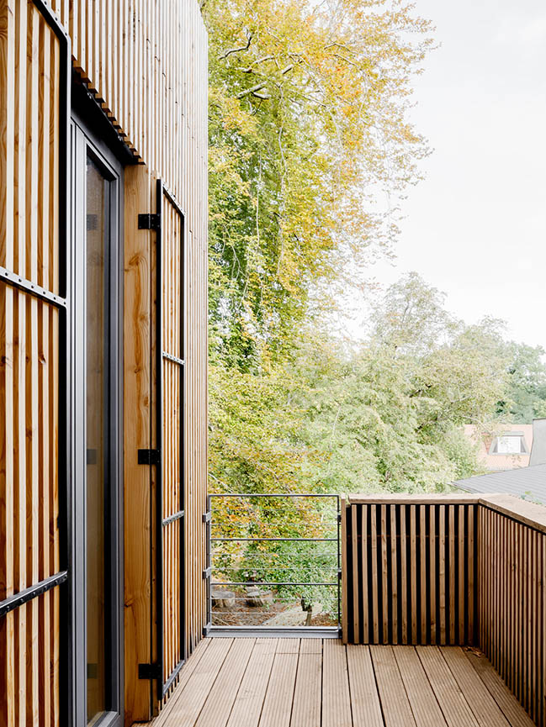
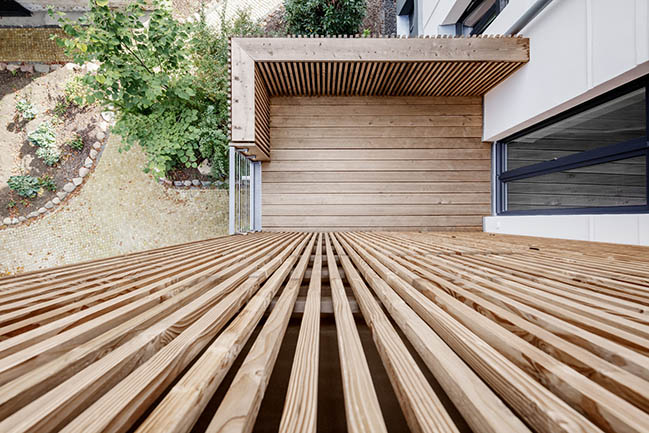
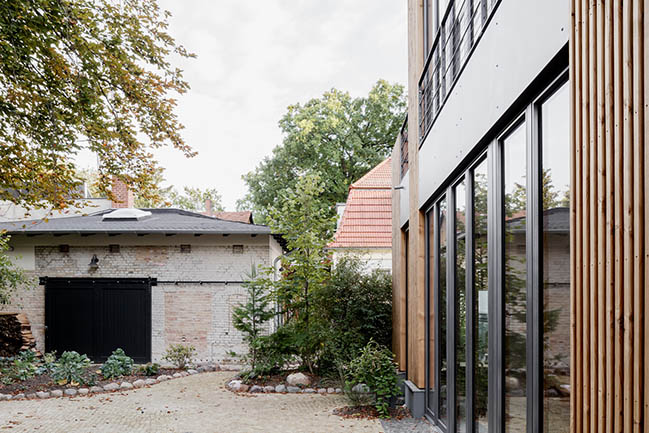
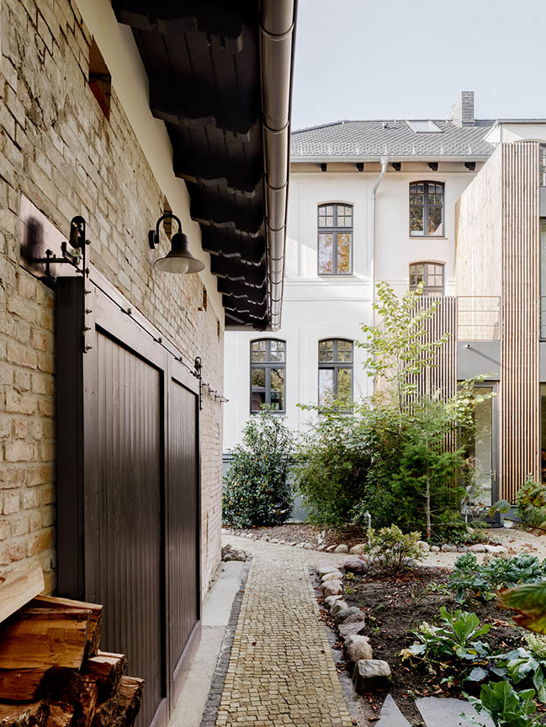
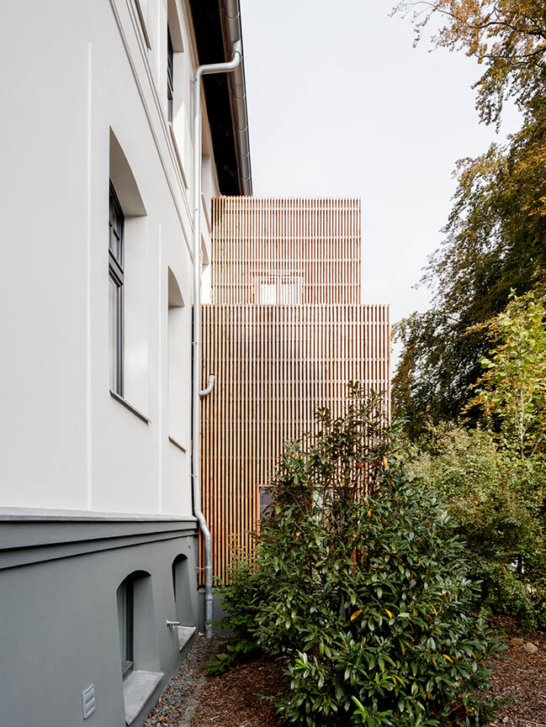
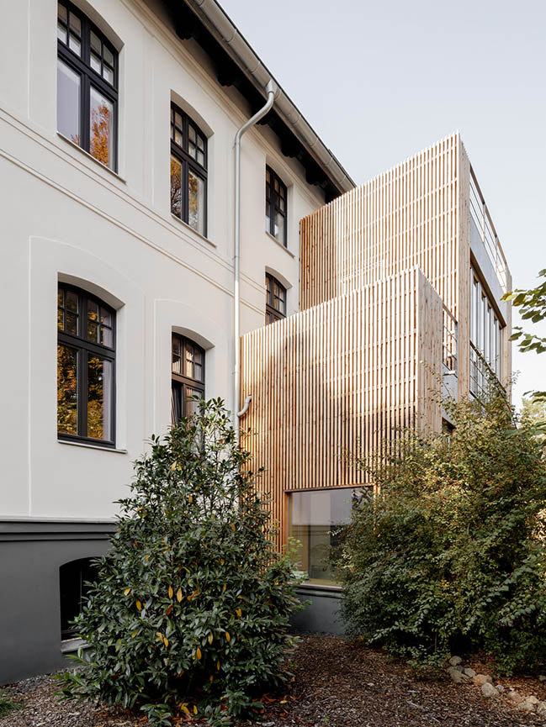
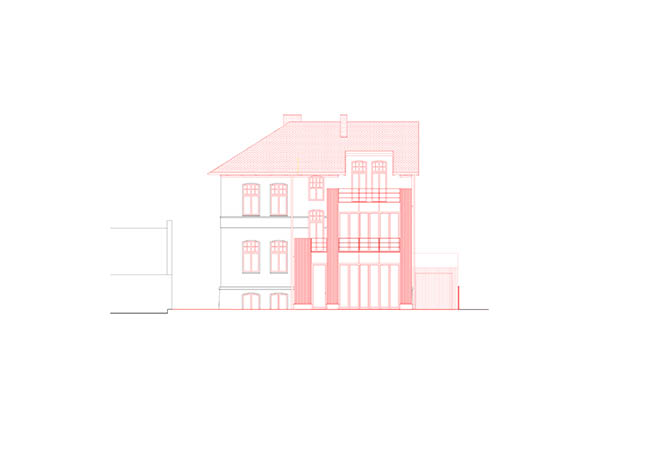
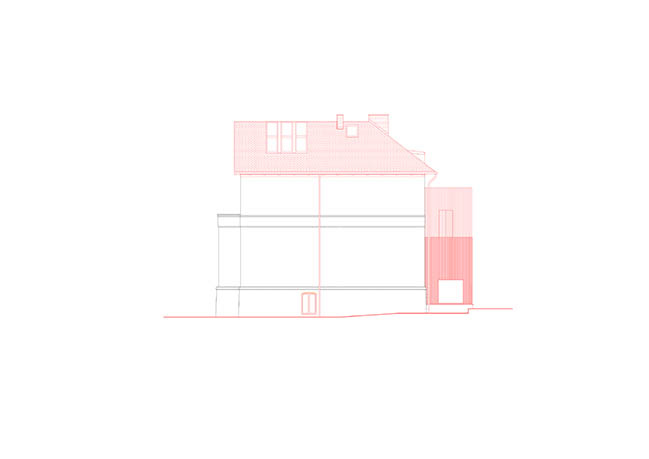
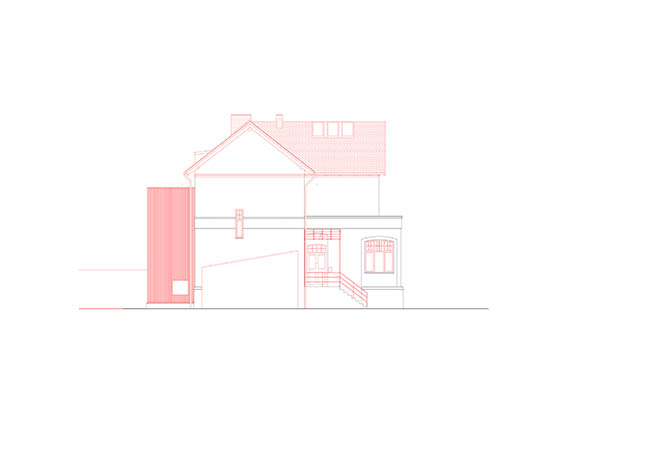
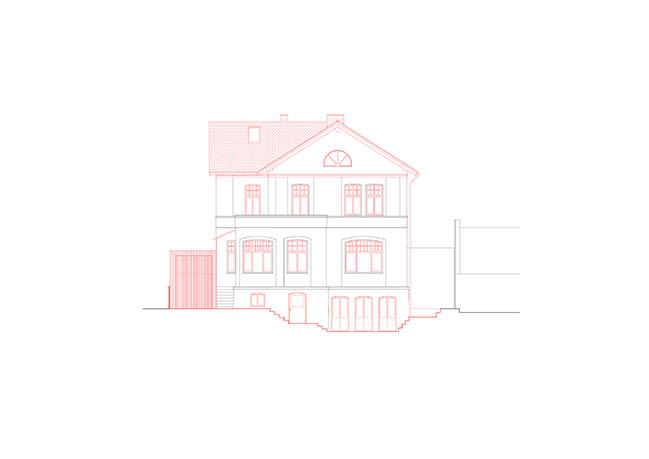
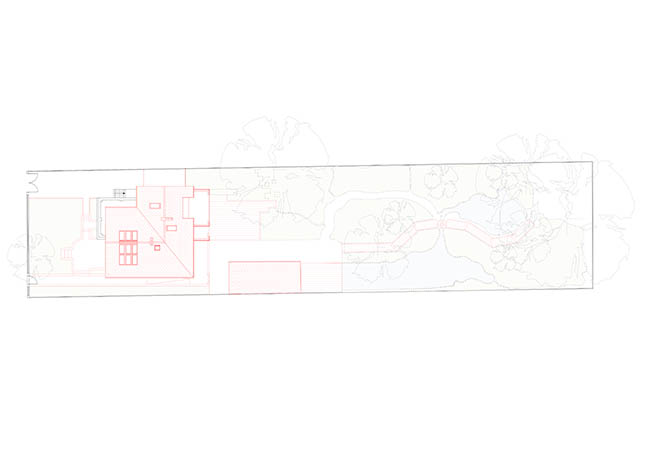
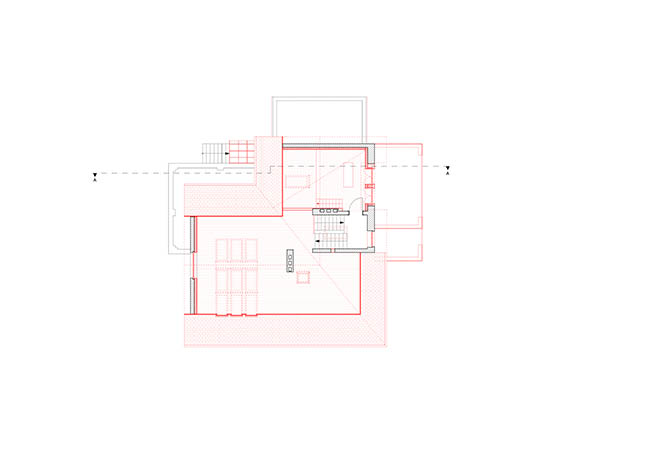
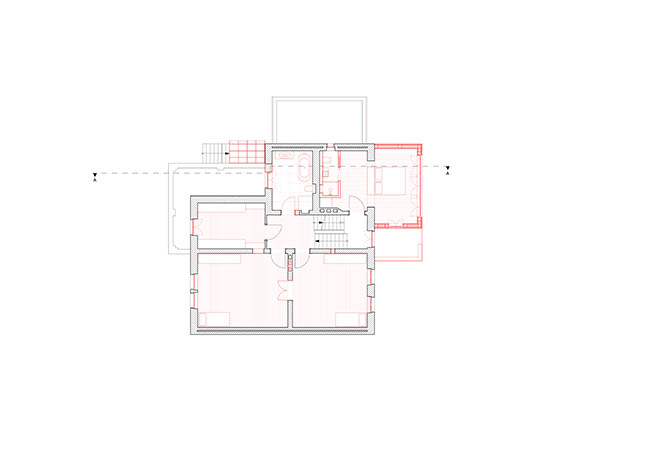
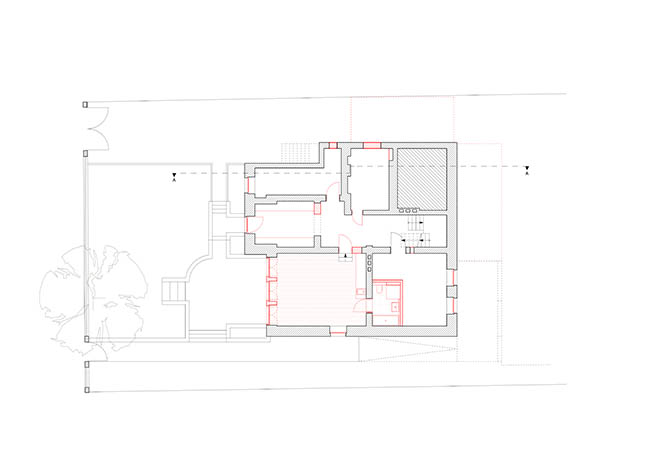
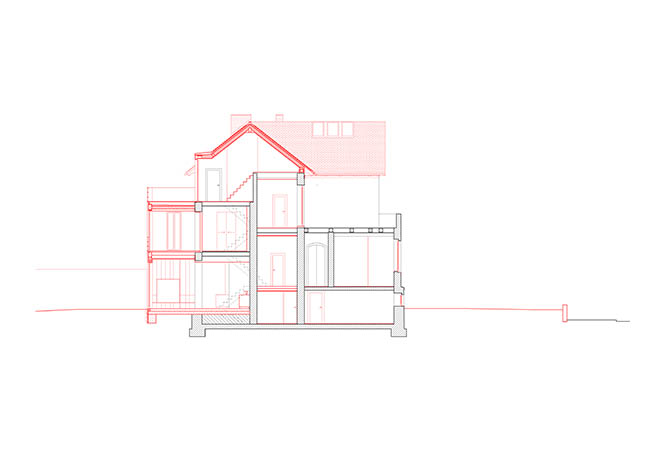
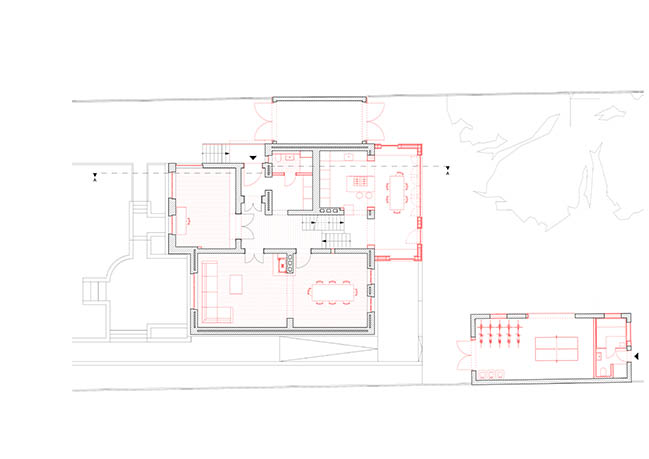
Villa Schlachtensee by CAMA A
08 / 20 / 2021 A villa in dire need of renovation was to be converted for a family of four. On the one hand, the family wanted to keep the charm of the old villa, on the other hand, they wanted a modern...
You might also like:
Recommended post: Tel-Aviv beach house by Studio Shira Lavi BD
