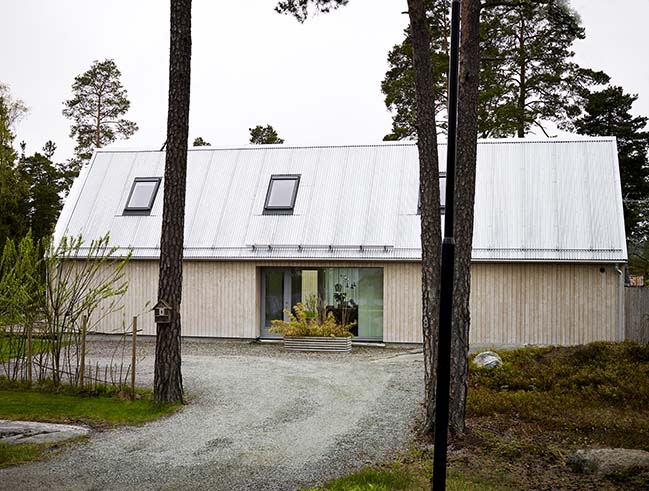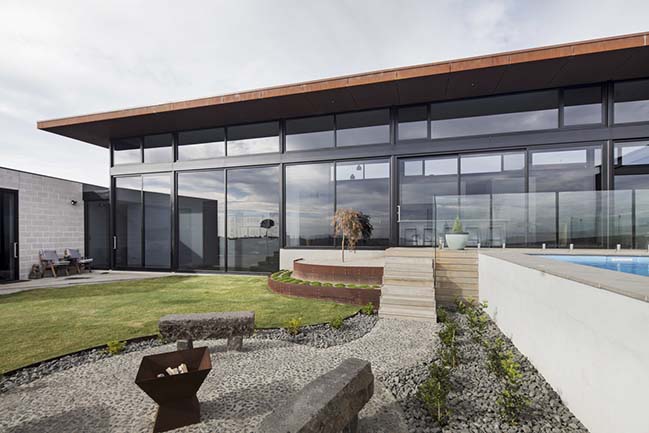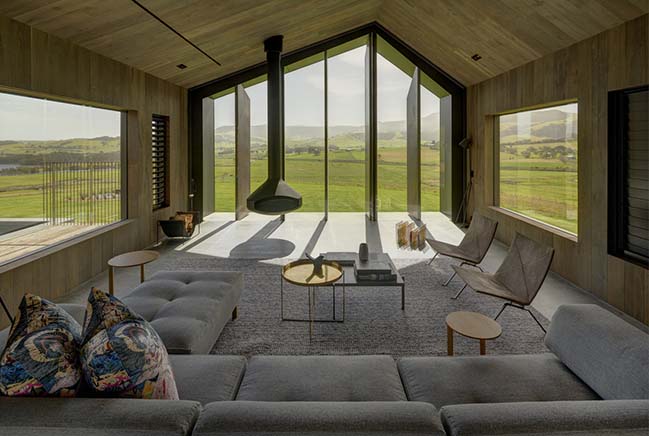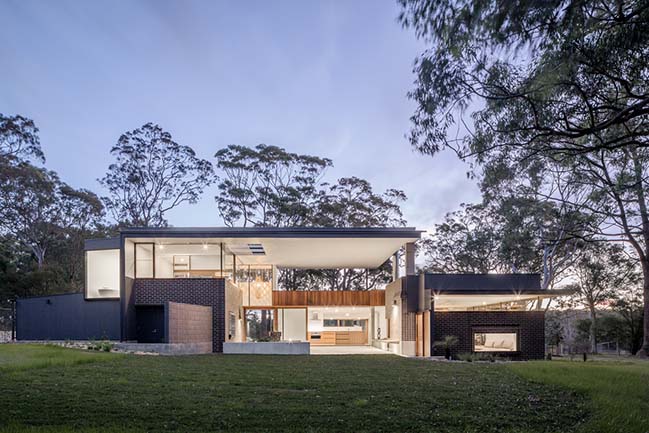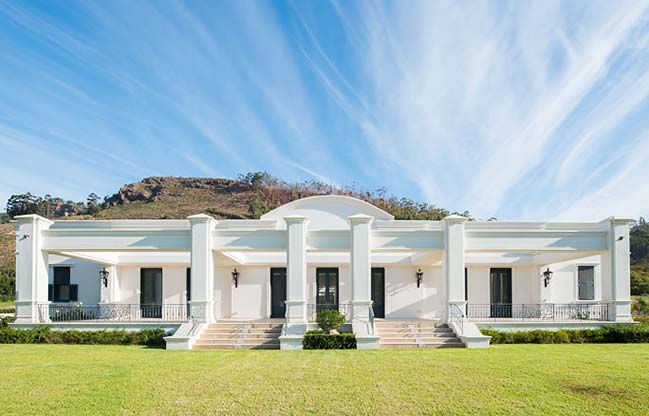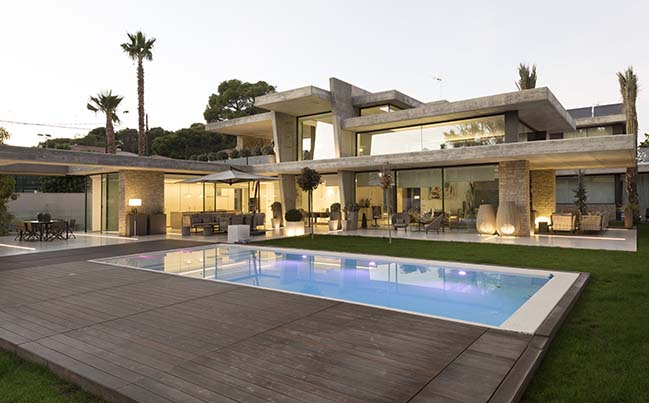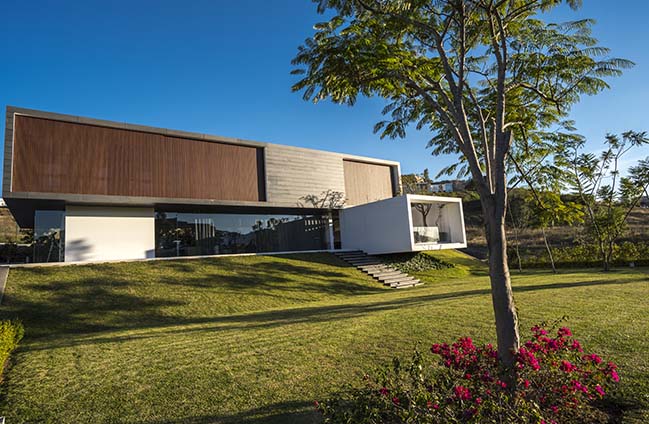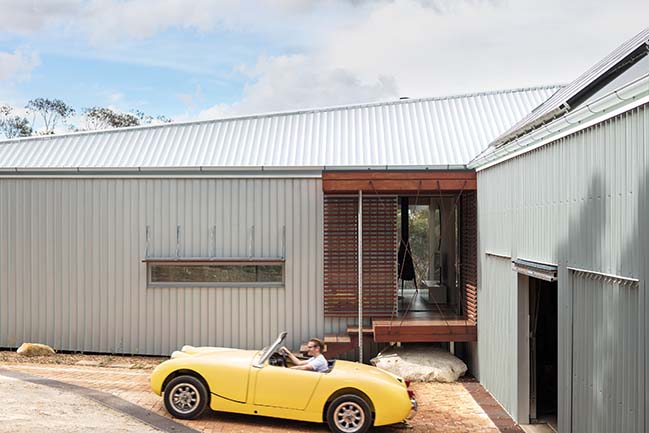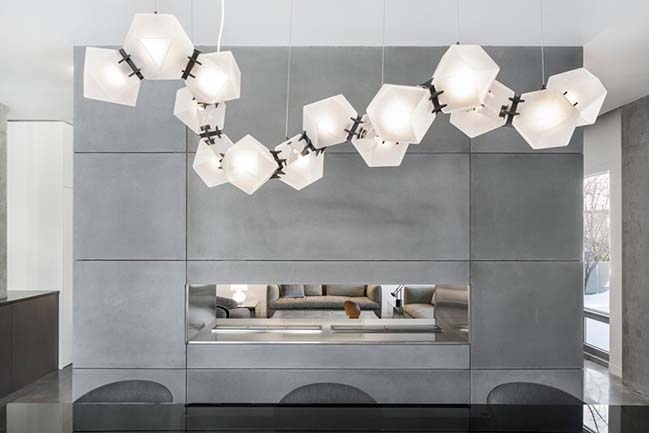04 / 23
2018
Villa Bjornberget by Delin Arkitektkontor
Villa Björnberget is a house that has been developed in two stages, first as a basic barn house and secondly with a zigzagging extension that closes the plot to capture views
04 / 22
2018
Highton House by Lachlan Shepherd Architects
The home was designed by Lachlan Shepherd Architects for a family of 4 in the expanding Geelong suburb of Highton
04 / 20
2018
Escarpment House by Atelier Andy Carson
This modest two bed guest house explores the vernacular farm shed, with a plan that’s charmingly simple yet highly considered in its detail
04 / 20
2018
Brass House in Newcastle by Anthrosite Architects
Key design briefing requirements included: kitchen as the heart of the home, covered outdoor area engaging the landscape, children and adult bedroom separation
04 / 19
2018
Inhouse completes luxurious Franschhoek Manor House
Award-winning design studio, Inhouse, has completed the interior of a privately-owned manor house in Franschhoek in the picturesque Cape Winelands
04 / 18
2018
House Miravent by Perretta Arquitectura
The house is located in Campolivar, Godella, it is a large house on a plot of more than 2000 m2 that includes the most notable features of Perretta Arquitectura
04 / 18
2018
MK Family House by HW Studio
When HW Studio first envisioned this house, we imagined a small, silent forest of red oaks, and how that silence would be broken by the wind rustling the foliage on trees
04 / 16
2018
L-house in Linden by ASA - Alexander Symes Architect
ASA proposed an alternate way of thinking about the site with the main principles of respecting the bushland at the core and re-using as much of the existing built form
04 / 15
2018
Open Plan in Montreal by Desjardins Bherer
Desjardins Bherer redesigned a concrete house built in the 1990s in Montreal to refresh the property with a more contemporary and all-encompassing look
