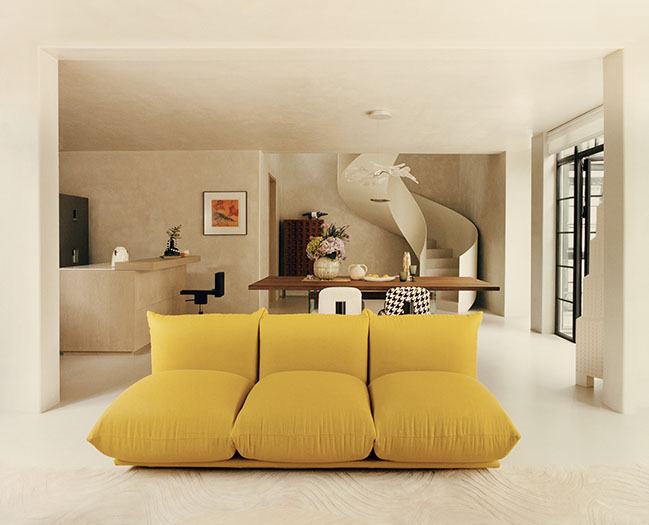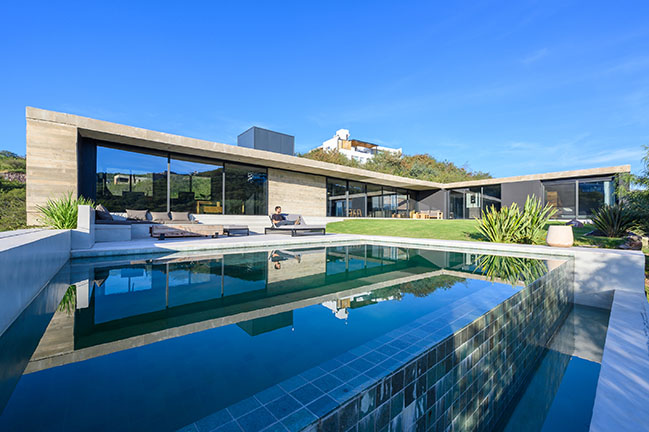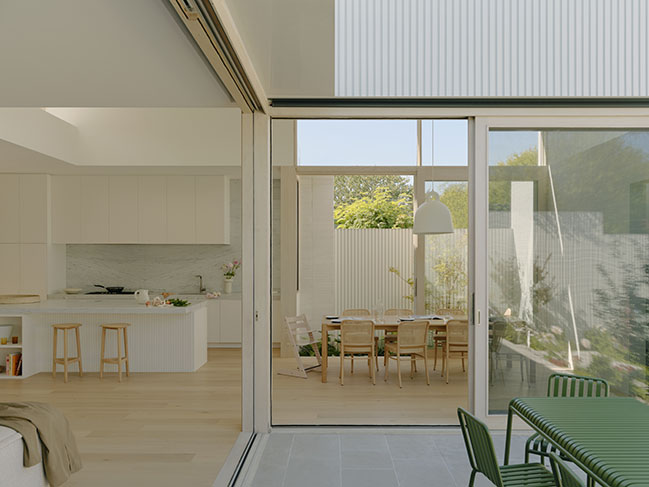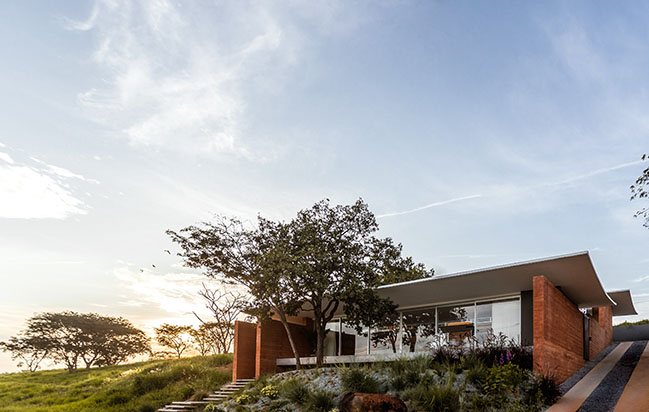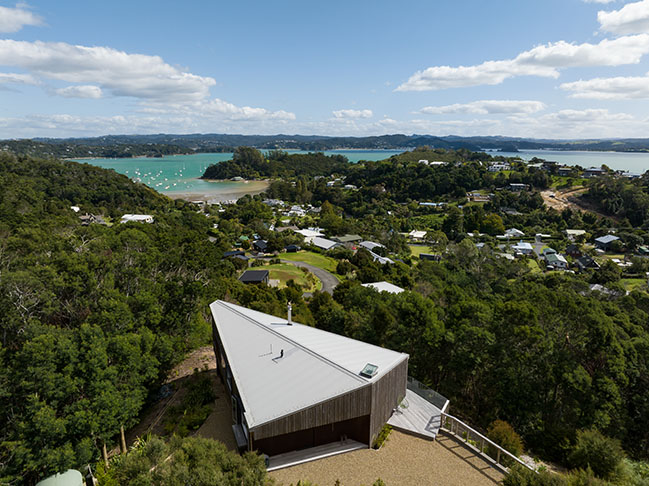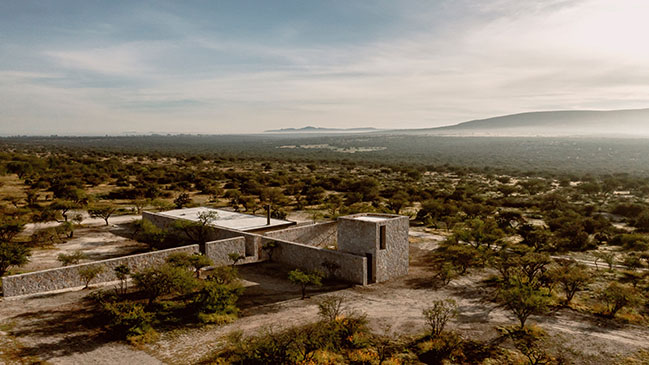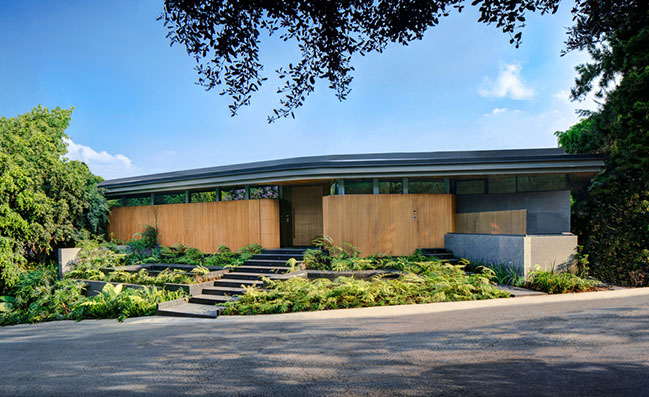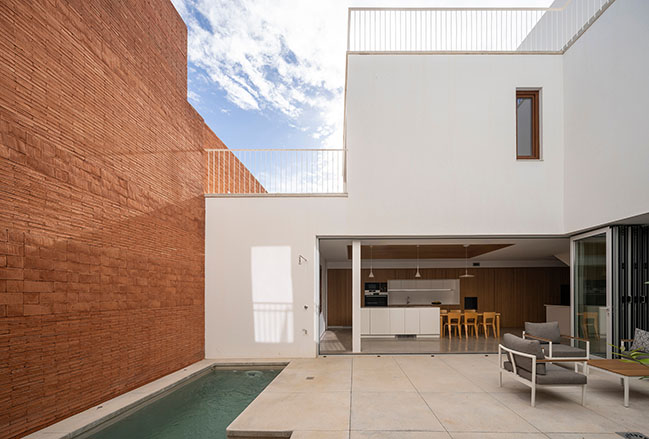08 / 15
2023
t House by ANX / Aaron Neubert Architects
Aaron Neubert Architects presents t House, a residence for a young family perched atop Los Angeles' Hollywood Hills, offering commanding views of the San Fernando Valley, Griffith Park, and the iconic Hollywood Sign...
08 / 14
2023
A comfortable living space for urbanite by DHB Design
The space is designed to fully incorporate sunlight and scenery, seamlessly intertwining with nature from the moment you step into the house...
08 / 10
2023
CR House by Arpon Arquitectura
The project was created for a family consisting of 2 adults and 3 young girls, where social gatherings play a central role in their everyday lives. This became the starting point that influenced the program and distribution of the house...
08 / 09
2023
Wheatland House by Plume Studio
The brief is one familiar to the practice: balance the heritage constraints of an original house (in this case, Edwardian-era) with the needs of a growing family...
08 / 08
2023
Café House by TETRO Architecture
The Café House is a place of rural landscape, where the image of red earth and twisted tree trunks predominates. From where, as in all Minas Gerais territory, coffee is an invitation to a long conversation...
08 / 02
2023
Russell Heights by LTD Architectural Design Studio
The brief: to take this steep, southwest facing, exposed site and create a home that would have a high thermal performance, maximise its views of the harbour...
07 / 17
2023
Enso II by HW Studio
HW Studio is proud to present Enso II, a small home designed in the image of its natural surroundings in Guanajuato, Mexico...
07 / 17
2023
Casa Escondida by Grupo Arquitectura
The house features a monochromatic stone coating palette in shades of gray, providing a large neutral canvas for choosing furniture with different textures, coatings, and colors...
07 / 11
2023
WIIK House by DTR_studio architects
The project is organized around the interior patios and the roof, inspired by Arab architecture that needs to be lived, inhabited, and walked in...

