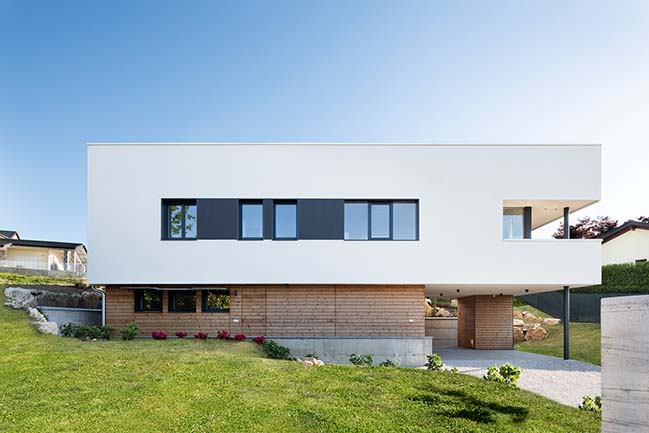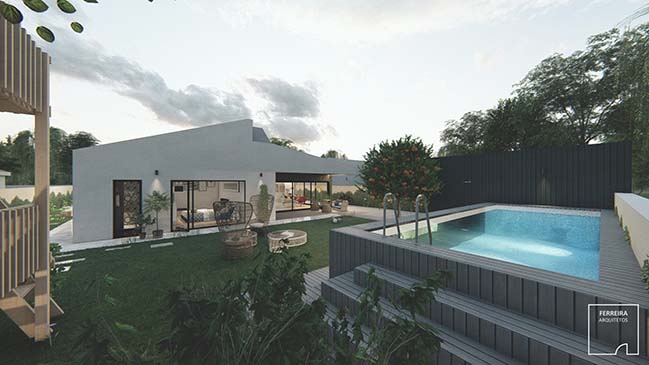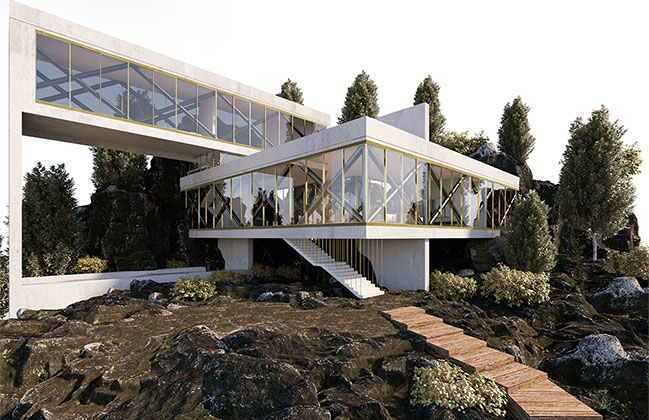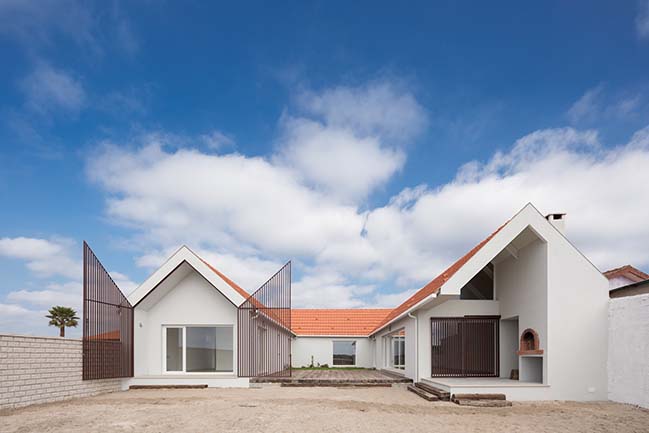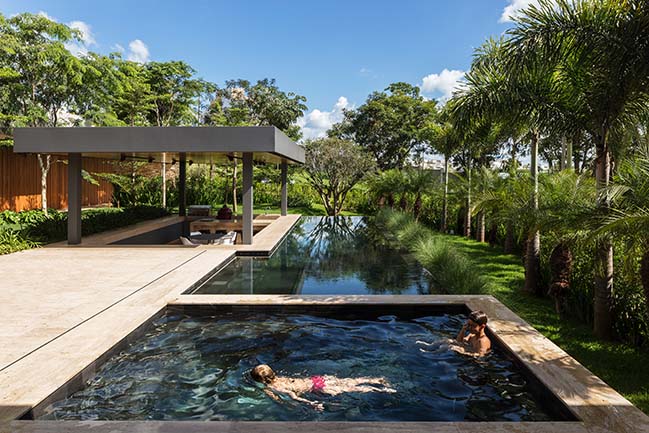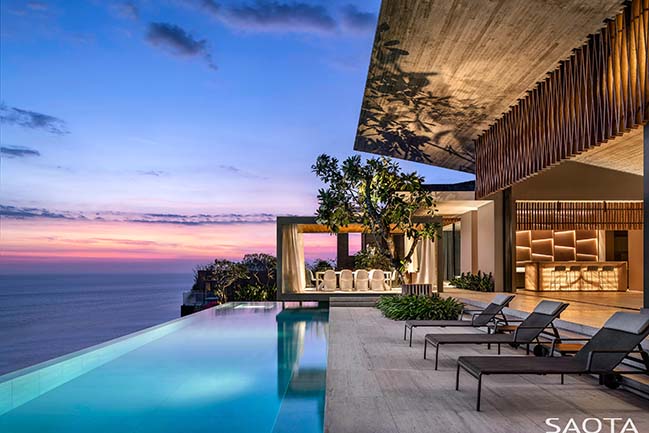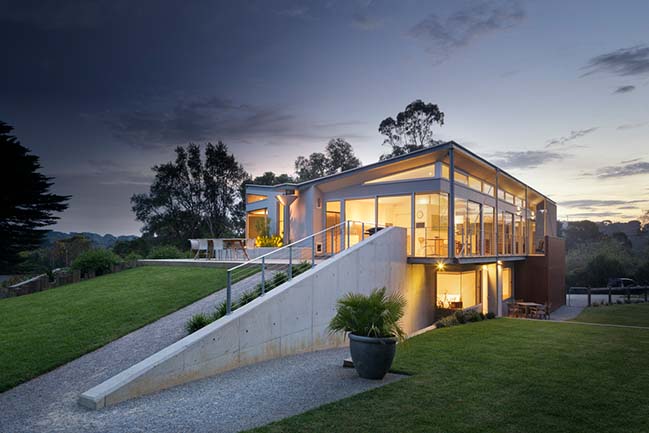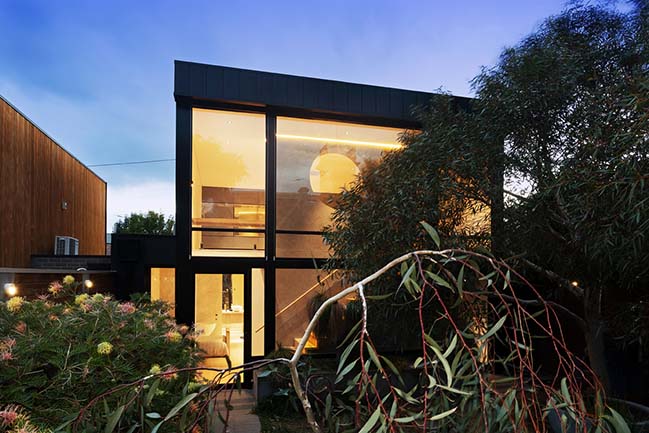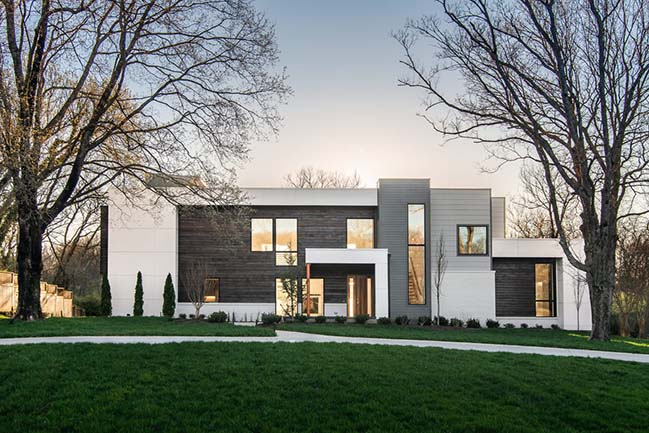07 / 09
2019
House BG in Varese by Studio EcoArch
The prefabricated wooden house is built according to the concept of bio architecture in a residential area from where you can enjoy a wonderful view over lake Varese
07 / 08
2019
Unfamiliar Housing | PR in Vagueira by FERREIRARQUITETOS
Located on a plot of land in Vagos, in the municipality of Aveiro, the architects were launched by the client a new challenge to develop a single-family housing project...
07 / 07
2019
Mountain House by Wafai Architecture
It is a concept house, located in the mountains, for a small family (parents and 2 children) the house features four bedrooms with a panoramic view...
07 / 06
2019
Unifamiliar Housing_PF by FERREIRARQUITETOS
The architects were challenged to carry out the rehabilitation of an existing house, which was in an advanced state of degradation located in Vagueira, Vagos
07 / 06
2019
RV3 House by Aguirre Arquitetura
The residence was designed for a young couple with 3 children with comfortable space to receive friends and also for the children to have fun...
07 / 04
2019
Uluwatu: resort-inspired home in Bali by SAOTA
This getaway home designed by SAOTA in Uluwatu, on the south‐western tip of the Bukit Peninsula of Bali, Indonesia, is dramatically perched high on a limestone cliff edge
07 / 04
2019
Rest House by Tim Spicer Architects
The Rest House in Flinders is the result of a long-standing friendship between the clients and architects. Their shared love of sailing and the Victorian coastline...
07 / 03
2019
Canterbury Studio by McGann Architects
The Canterbury Studio is located at the rear of a family home in Middle Park, Melbourne. Built as an addition to the existing garage on ground level...
07 / 03
2019
Oak Hill Modern #2 by rootARCH
Oak Hill Modern #2 is the second in a series of modern home ranch conversions designed and built by rootARCH, The first in the series was a private residence for the Architect located close by on a neighboring block.
