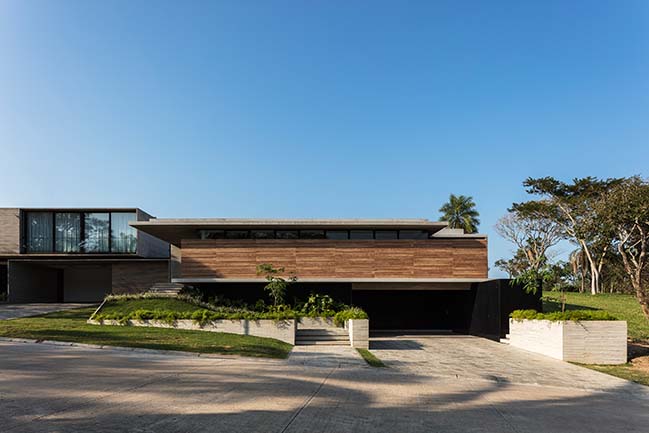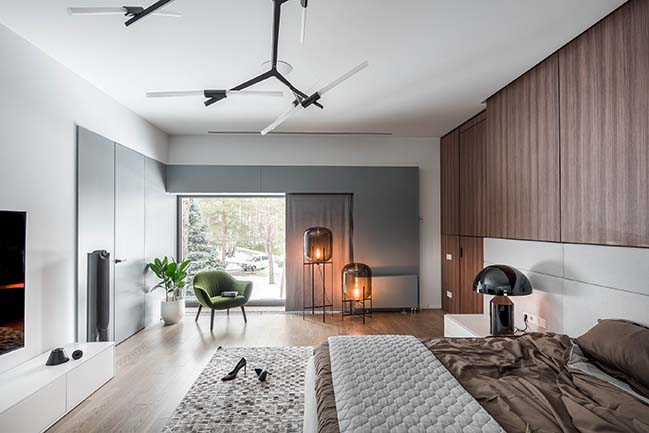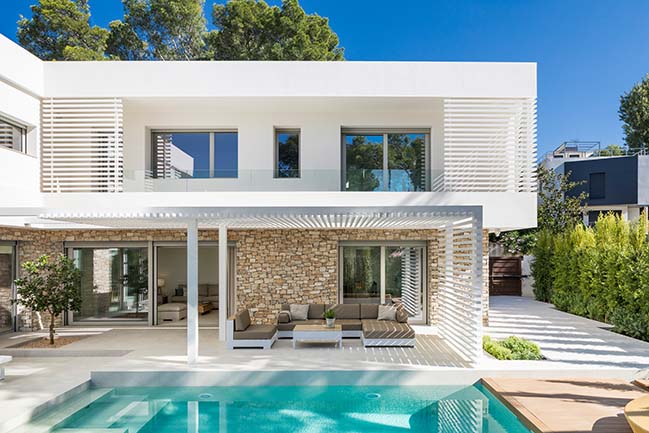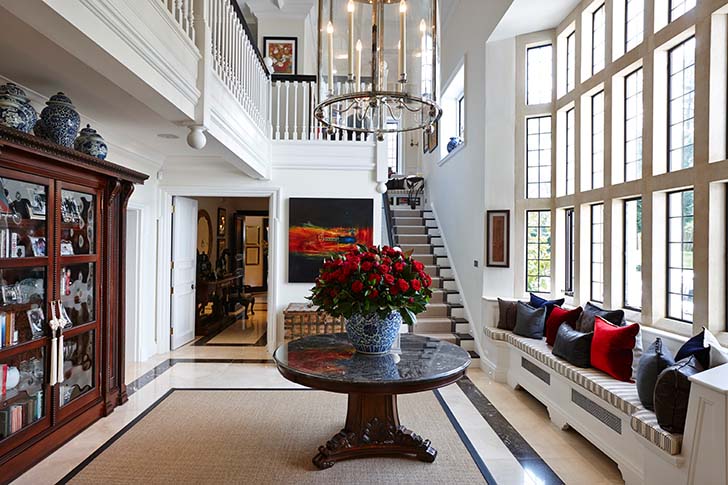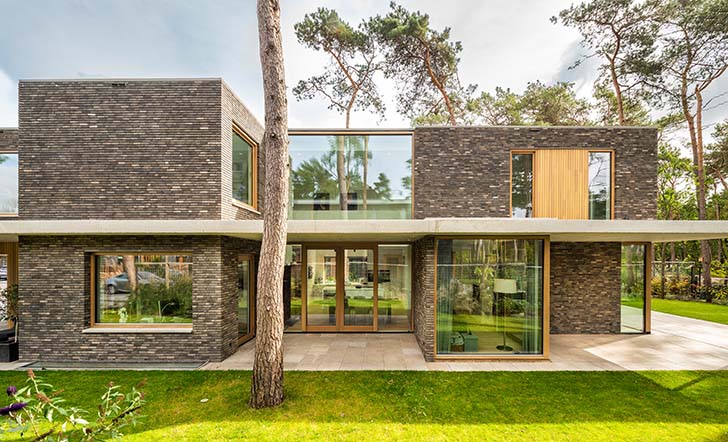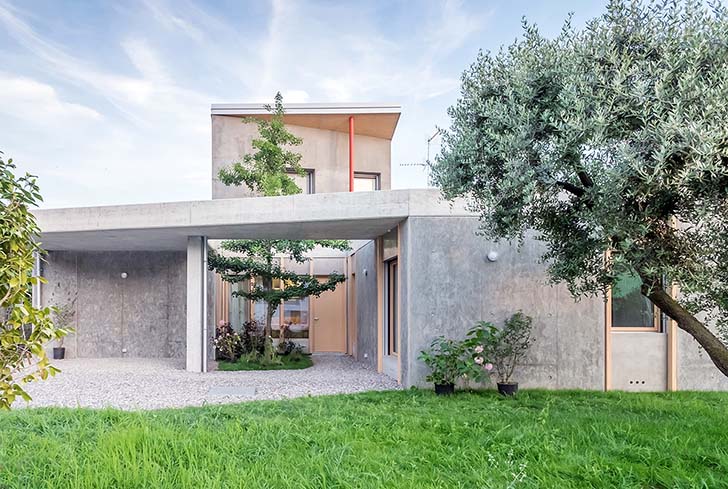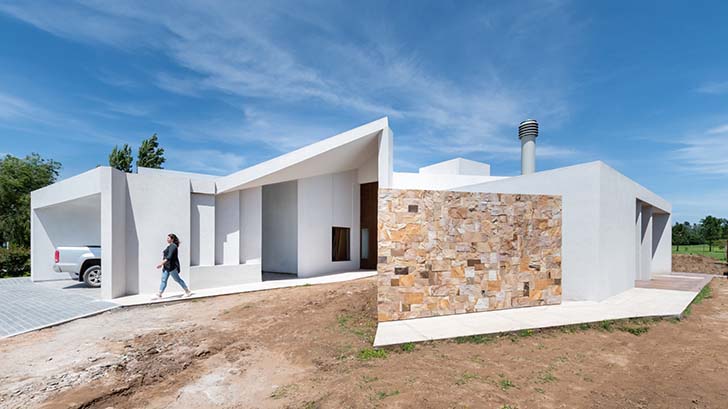12 / 29
2018
Parejas Peinado House by Sommet
The Parejas Peinado House was conceived as a single volume that extends itself from side to side on the site. The use of materials such as concrete, glass, and wood...
12 / 27
2018
Good Life by Bogdanova Bureau
Forest and city, nature and technology - they became the basics that architects of Bogdanova Bureau had taken to create a Good Life private house project
12 / 25
2018
Shelter on a Rock by ESPACE VITAL architecture
Characterized by an impressive overhang, the flow of interior and exterior spaces and the creative use of a double ground level...
12 / 25
2018
Villa in the Palms by Abraham John Architects
Villa in the Palms is named after the 19 towering coconut palms that thrived for decades on the land, which dictated the villa's concept and footprint
12 / 19
2018
House in Tarragona by Dom Arquitectura
Tarragona's historical stone construction tradition, as well as the image of the Roman city walls, made Dom Arquitectura decide to treat the house’s ground floor as a dry stone
12 / 14
2018
Surrey Hills Country Mansion by Maurizio Pellizzoni
The brief was to recreate The Hamptons in the Surrey Hills, and Maurizio set about creating an upscale American look that incorporated the owners' many personal antiques and objects d'art
12 / 14
2018
Villa Zeist 2 by HofmanDujardin
Situated in the pine woods, Villa Zeist 2 adds a strong horizontal line to the vertical nature of its surroundings. A concrete canopy connects the different brick volumes of the villa
12 / 14
2018
FGN House by OASI Architects
The project for a new single-family house in Fagnano Olona, Italy, starts from a careful analysis of the context in which the construction will take place as well as the response...
12 / 10
2018
House Y in San Steban by Ambroggio arquitectos
House Y is in a closed neighborhood in Rio Cuarto. At the time of project the neighboring lots were built. The premise of making an accessible house required a match on one floor
