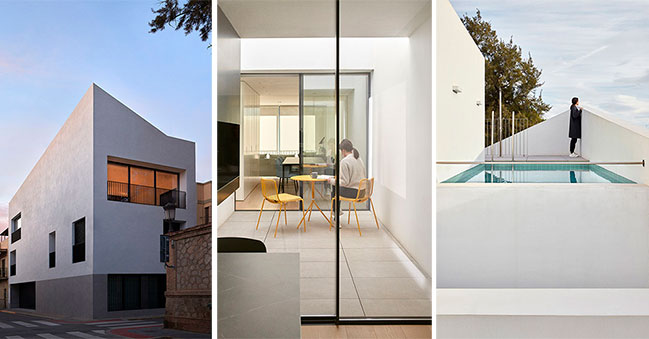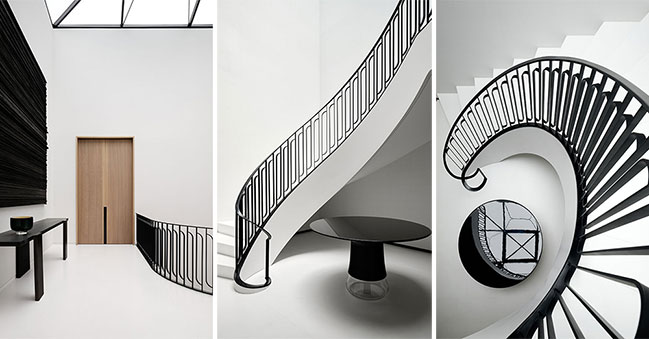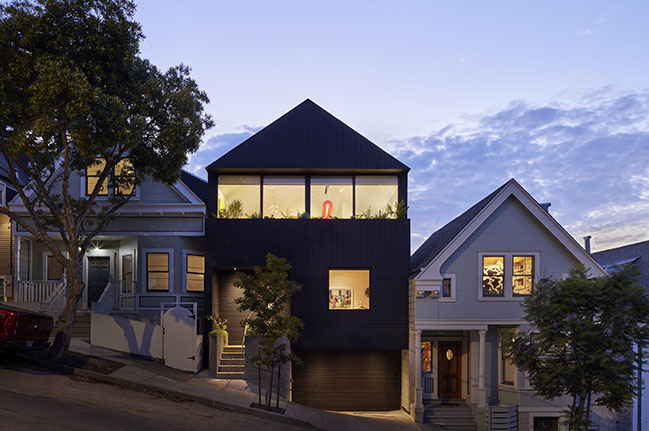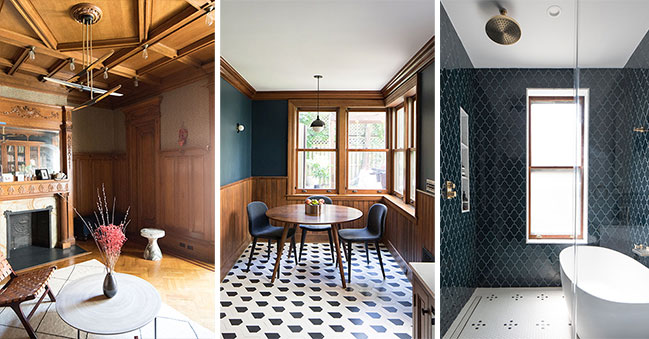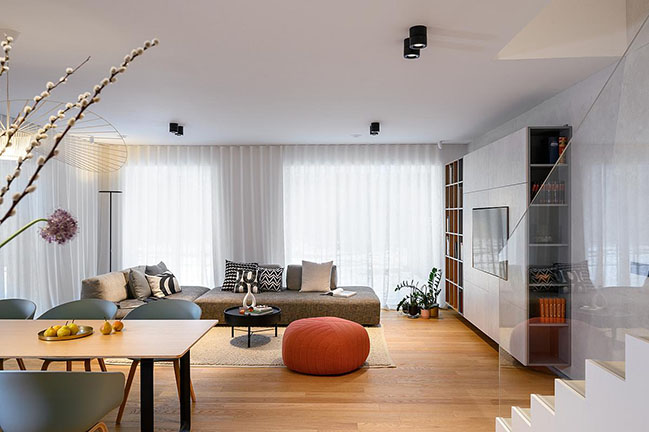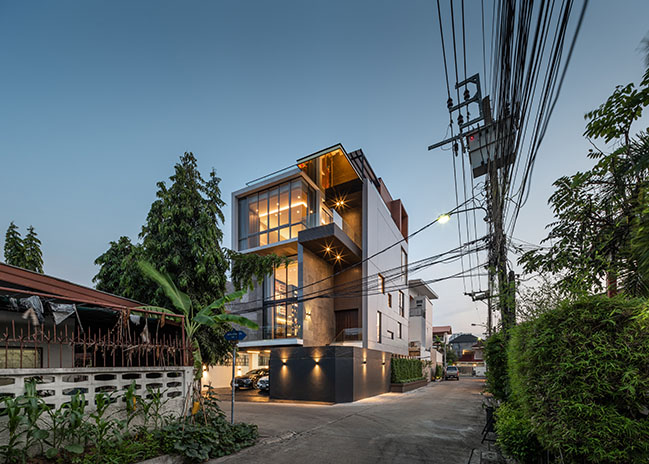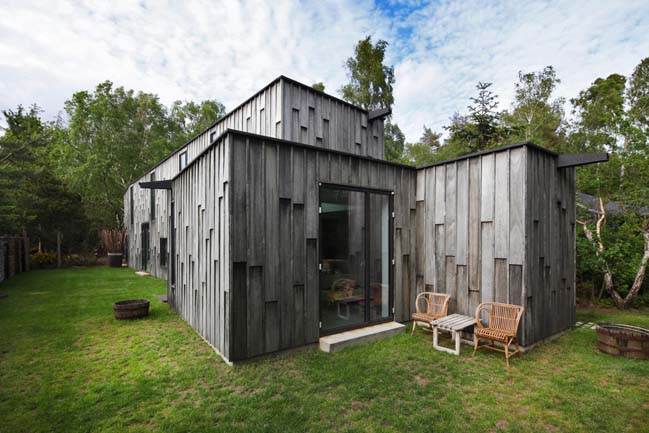10 / 04
2023
Nestled within Brooklyn's vibrant cityscape, a free-standing townhouse blends modern design, sustainability, and functionality. Tailor-made for the needs of a young, expanding family all the while championing eco-conscious and health-oriented living...
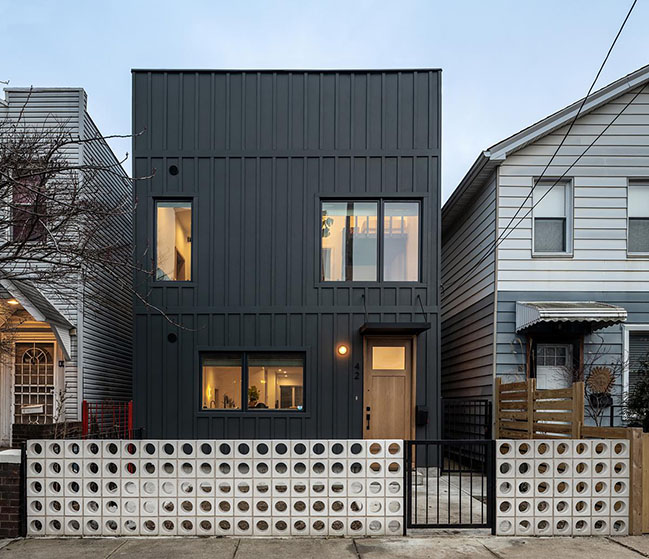
> Flow House by Dubbeldam Architecture + Design
> ELO Residence by MQ Architecture
From the architect: A meticulously planned horizontal extension added 500 square feet. Rarely are row houses in Brooklyn also freestanding. This unique lot and wood-framed house posed a unique challenge to surgically align our expansion and create a new facade for the street and rear yard.
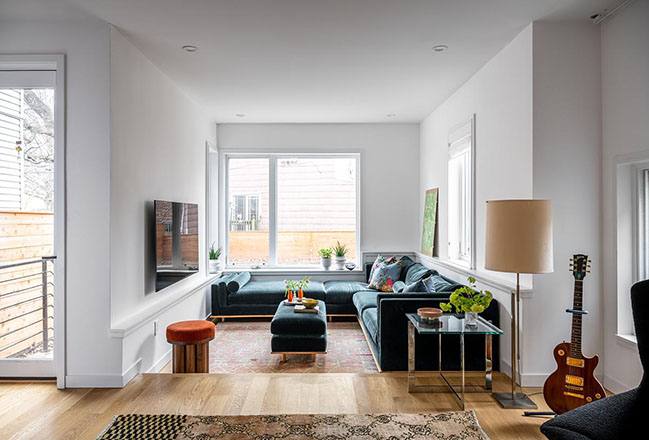
Aesthetically uplifting, this expansion provided abundant room for the family to thrive. Embracing open living concepts, spaces flow harmoniously, fostering togetherness with privacy at the ready on the second floor. Every design element is thoughtfully curated to reflect the family's dynamic lifestyle. An innovative, fresh air system ensures a continuous exchange of pure air, filtering pollutants and creating a pristine, allergen-free haven for the entire family.
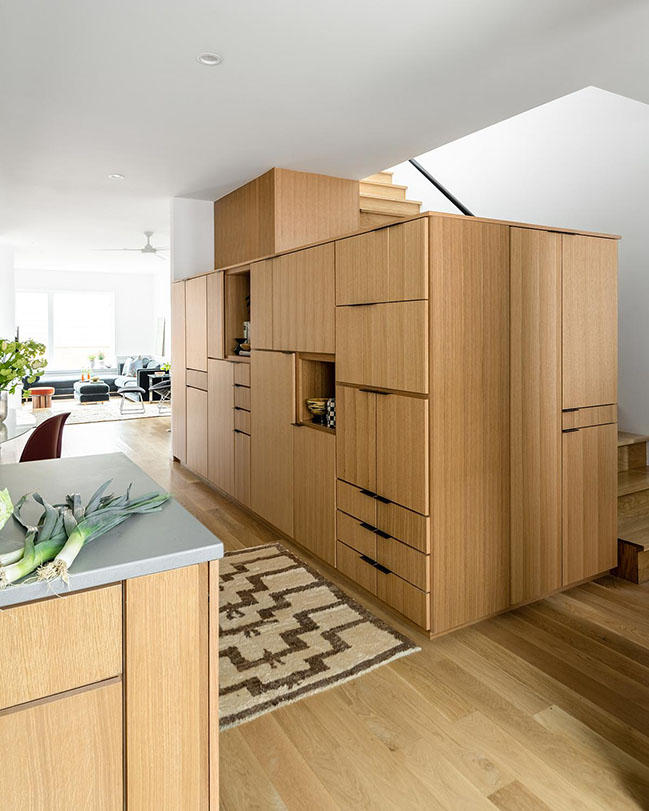
Architect: Studio Lyon Szot
Location: Brooklyn, New York, USA
Year: 2023
Project size: 1,200 sq.ft.
Site size: 1,500 sq.ft.
Structural Engineer: Talweg Studio
Mechanical, Electrical and Plumbing Engineering: ABS Engineering
Civil and Site Engineer: Bilow Engineering
Photography: Alan Tansey
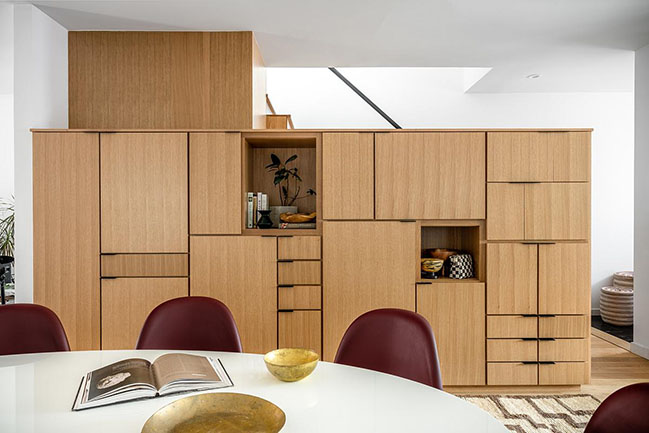
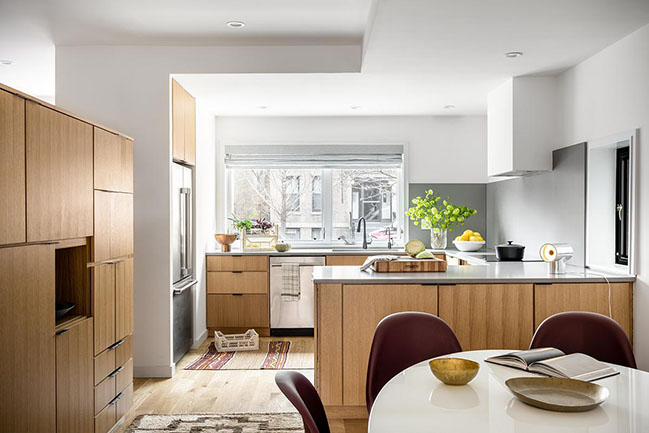
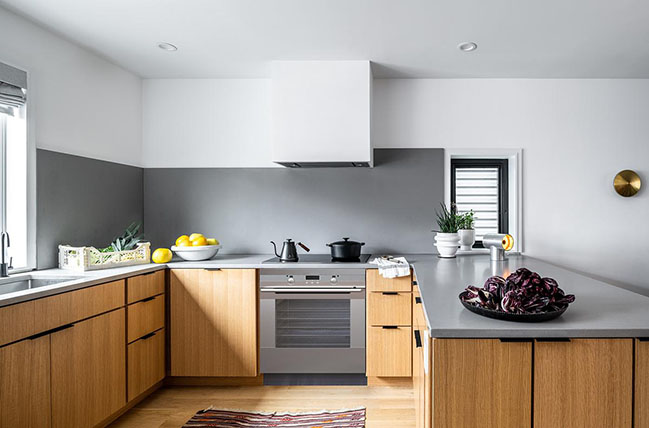
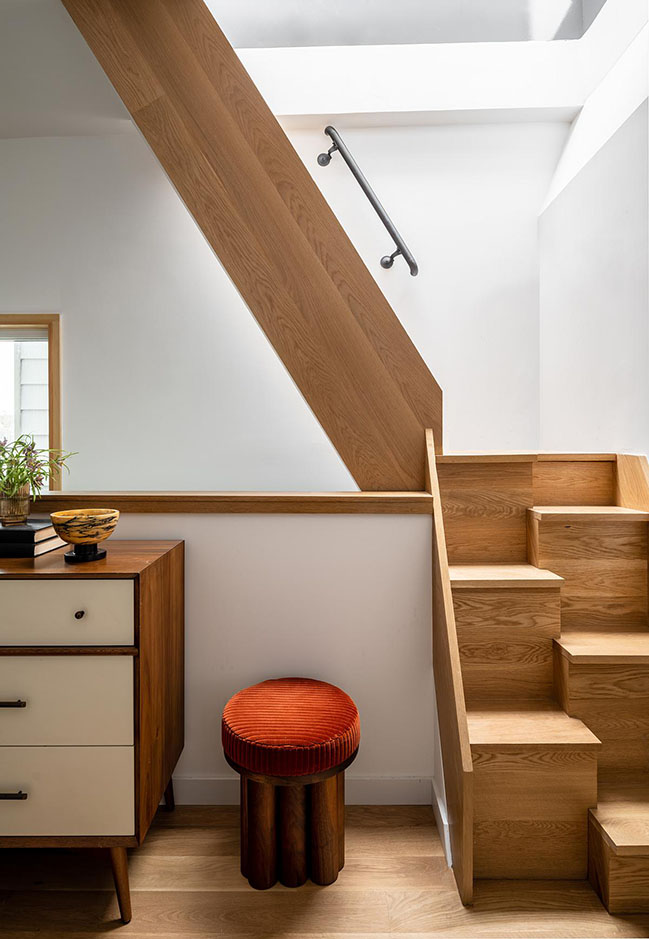
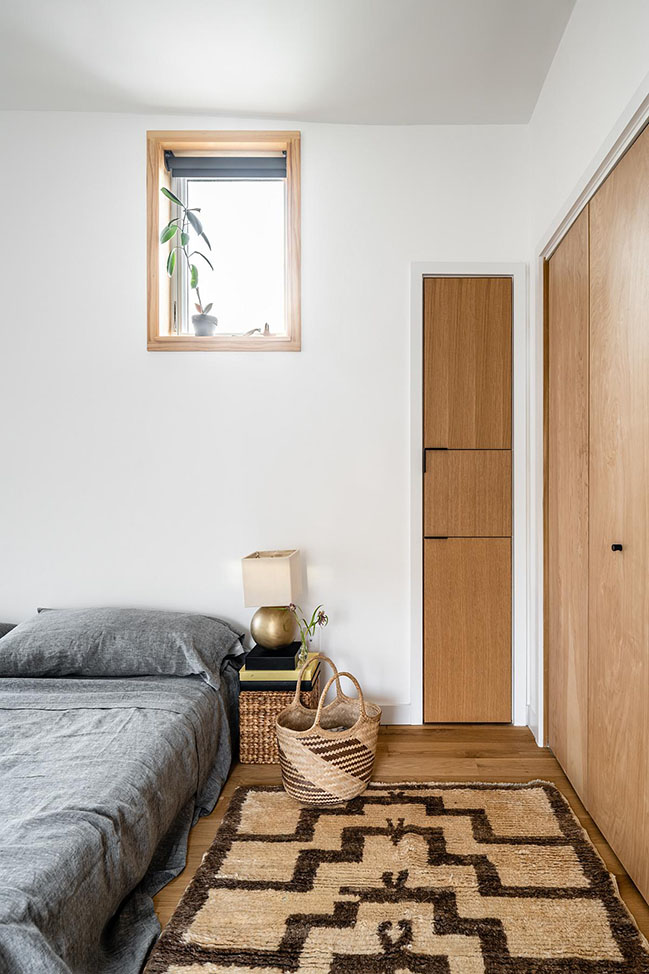
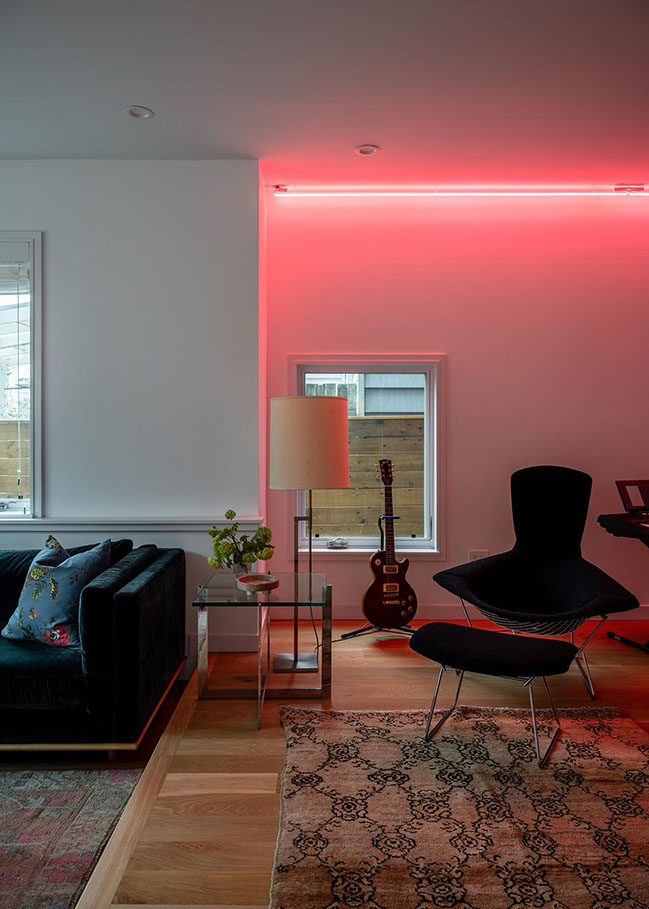
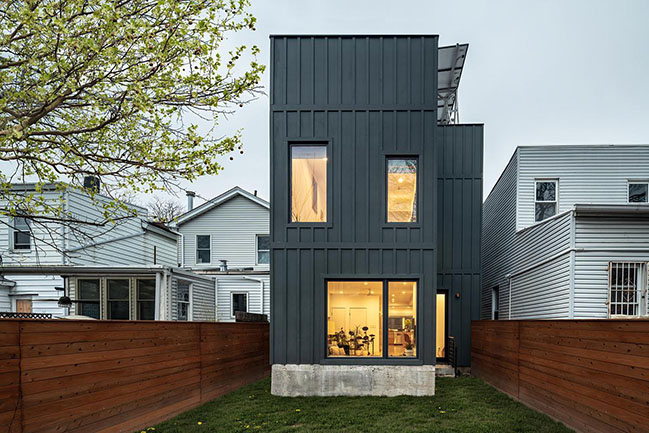
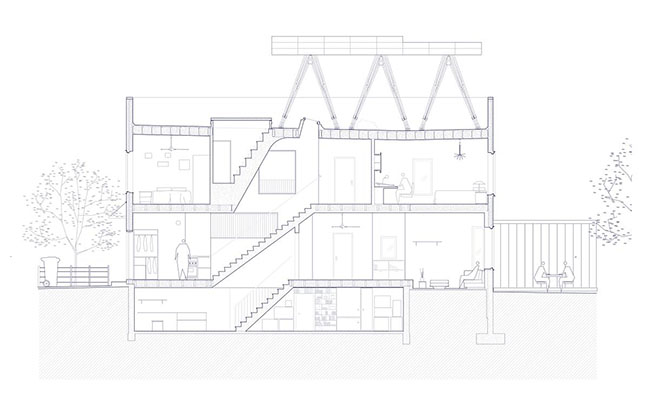
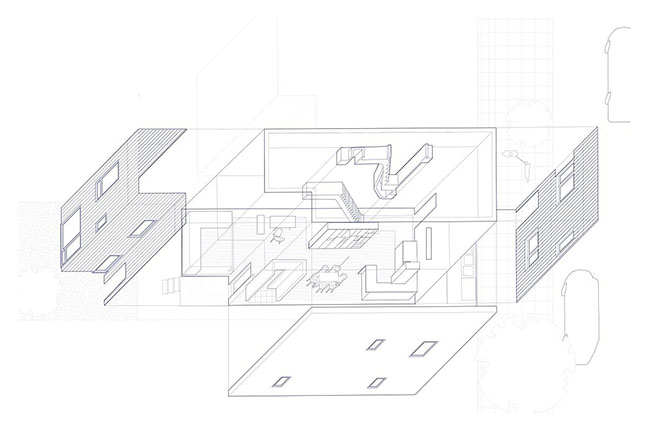
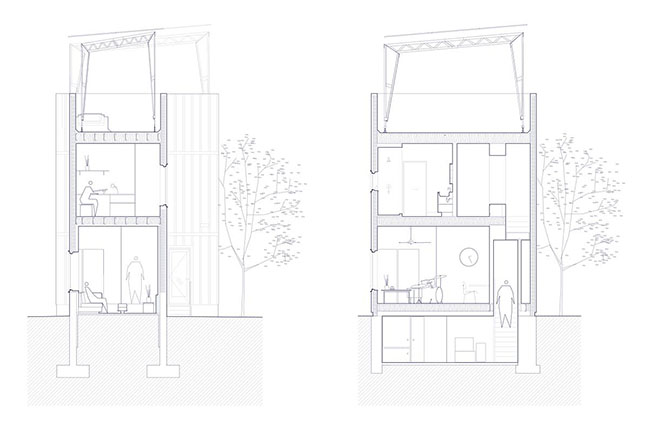
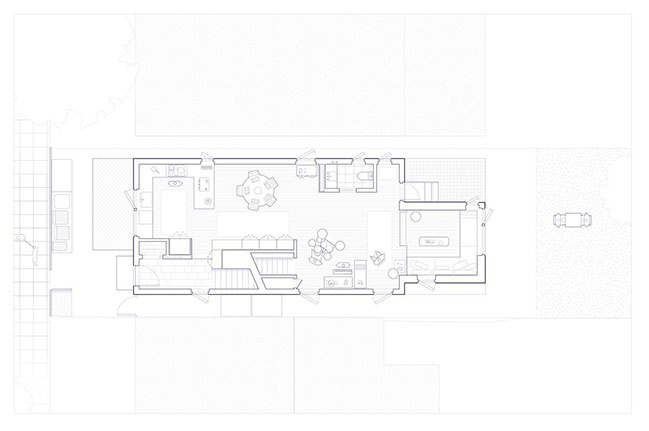
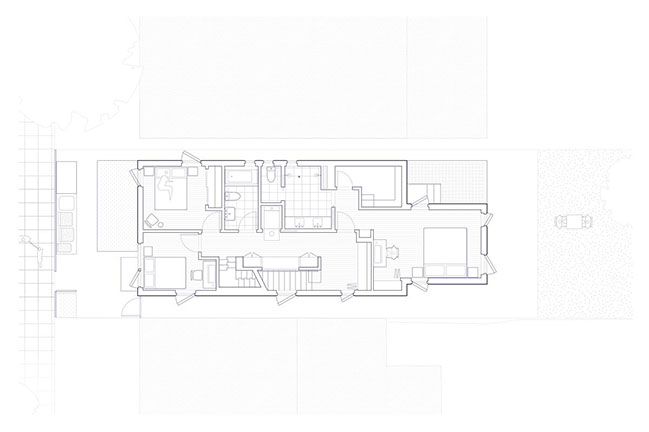
Windsor Terrace Townhouse by Studio Lyon Szot
10 / 04 / 2023 Nestled within Brooklyn's vibrant cityscape, a free-standing townhouse blends modern design, sustainability, and functionality...
You might also like:
Recommended post: Forest House by Primus Arkitekter
